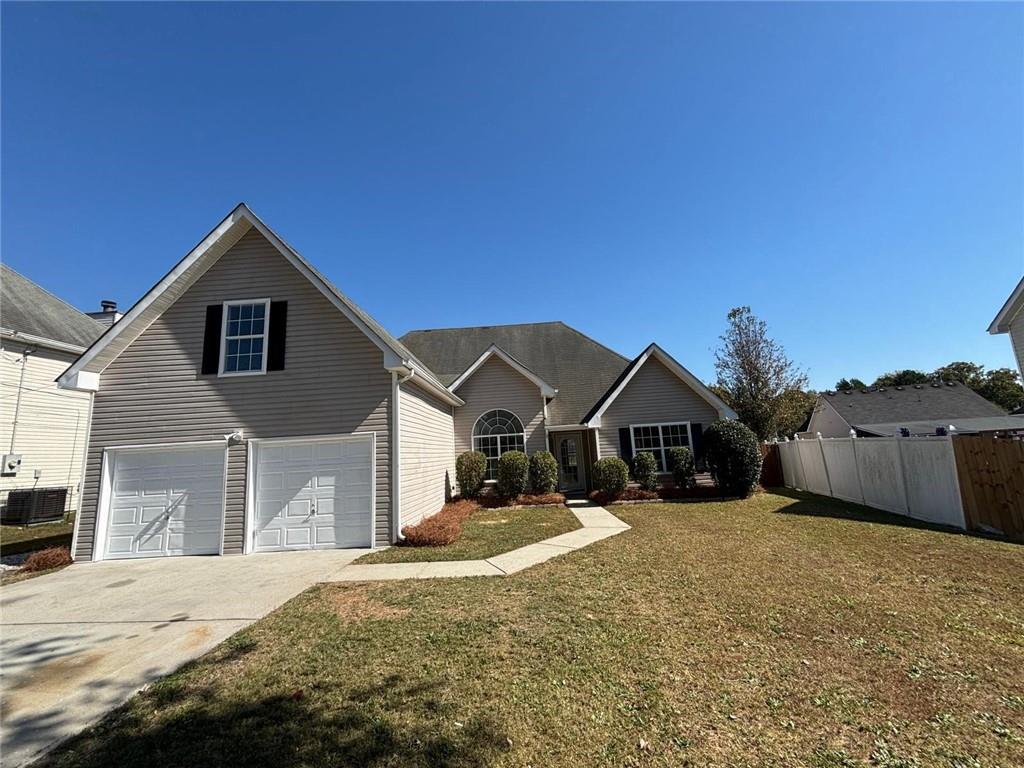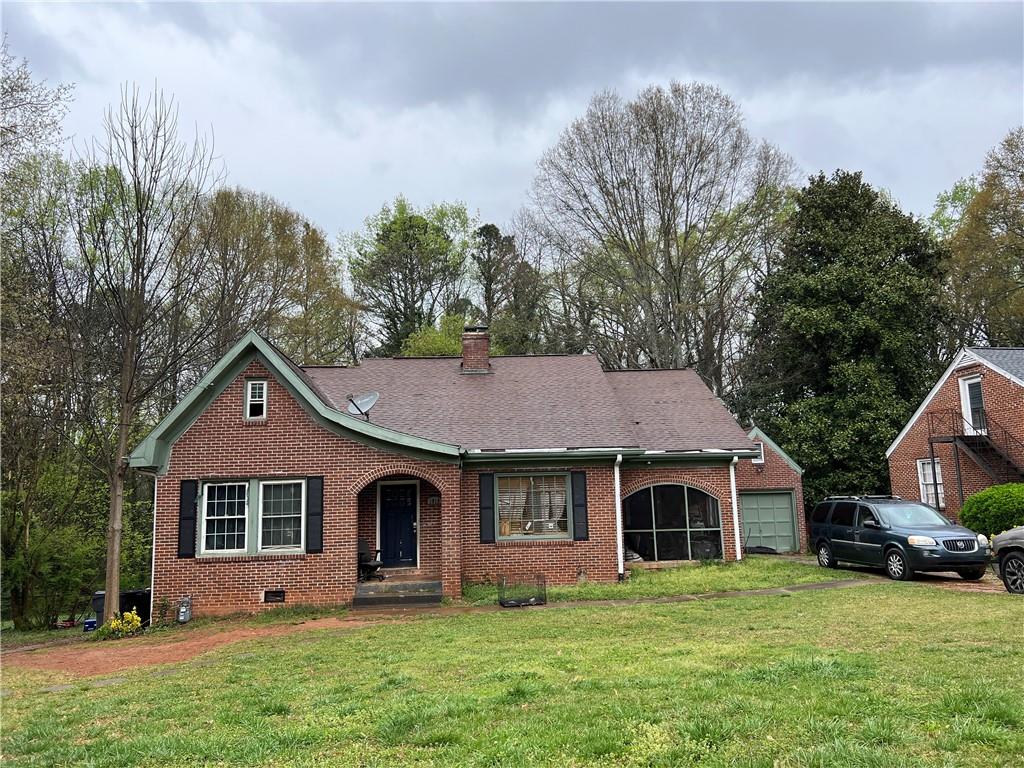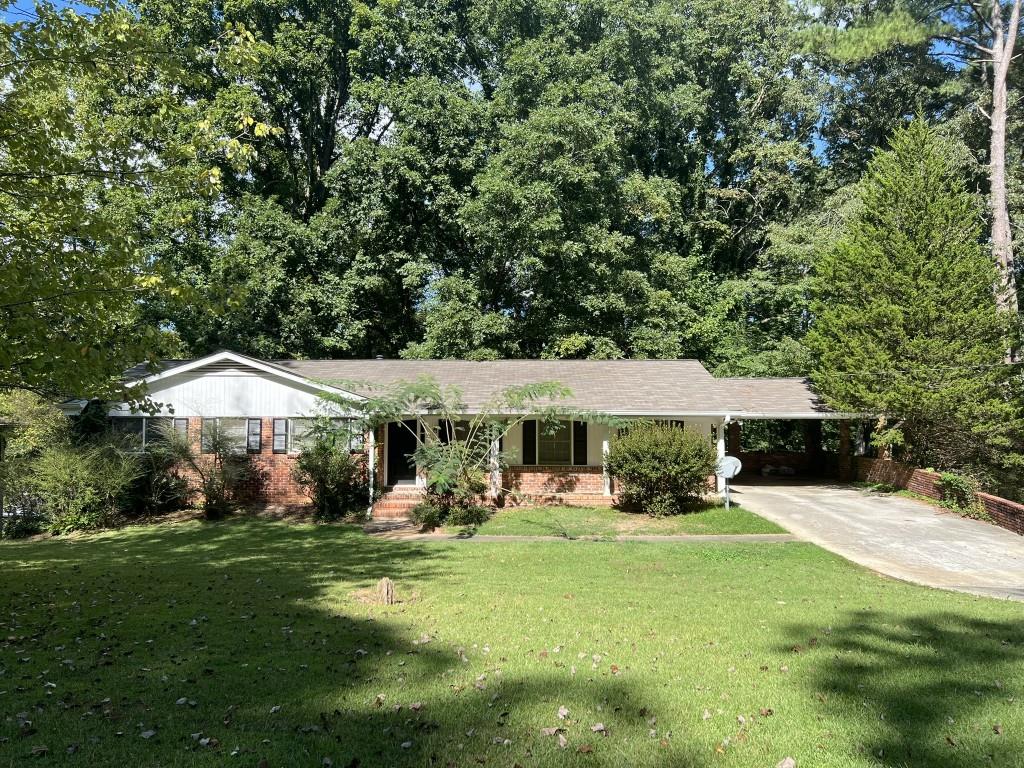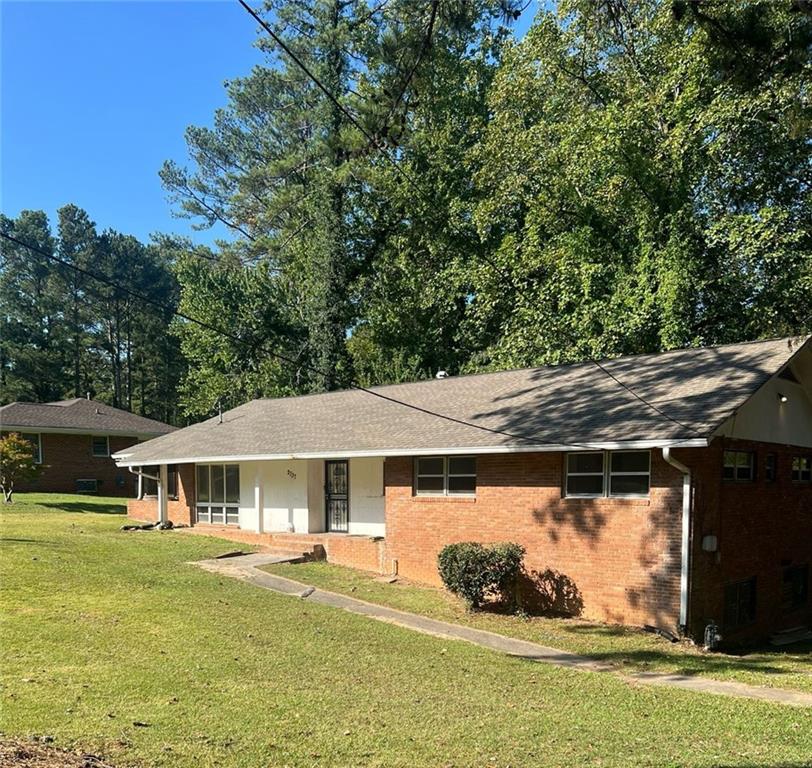Viewing Listing MLS# 405310305
Atlanta, GA 30331
- 3Beds
- 2Full Baths
- N/AHalf Baths
- N/A SqFt
- 1997Year Built
- 0.40Acres
- MLS# 405310305
- Residential
- Single Family Residence
- Pending
- Approx Time on Market1 month, 25 days
- AreaN/A
- CountyFulton - GA
- Subdivision Merrimac Woods
Overview
This 3-bedroom/2-bath ranch home is situated in the SW Atlanta community, offering a perfect combination of easy maintenance and classic charm. Positioned midway between downtown Atlanta and the airport, the property boasts an open-concept layout, ideal for both entertaining and everyday living. The home has been recently updated with marble floors, new carpeting, appliances, paint, and more. Conveniently located near major highways, shopping, dining, parks, Hartsfield-Jackson Atlanta Airport, and schools, this home presents an incredible opportunity for grant assistance available to qualified buyers. Don't miss out on this chance - see this home today and write a contract tonight!
Association Fees / Info
Hoa: No
Community Features: Near Beltline, Near Public Transport, Near Schools, Near Shopping, Park
Bathroom Info
Main Bathroom Level: 2
Total Baths: 2.00
Fullbaths: 2
Room Bedroom Features: Master on Main
Bedroom Info
Beds: 3
Building Info
Habitable Residence: No
Business Info
Equipment: None
Exterior Features
Fence: None
Patio and Porch: Deck
Exterior Features: Private Entrance, Private Yard, Storage
Road Surface Type: Asphalt
Pool Private: No
County: Fulton - GA
Acres: 0.40
Pool Desc: None
Fees / Restrictions
Financial
Original Price: $299,900
Owner Financing: No
Garage / Parking
Parking Features: Attached, Driveway, Garage, Garage Door Opener, Garage Faces Front, Level Driveway
Green / Env Info
Green Energy Generation: None
Handicap
Accessibility Features: None
Interior Features
Security Ftr: Smoke Detector(s)
Fireplace Features: Great Room
Levels: One
Appliances: Dishwasher, Gas Range
Laundry Features: In Hall, Laundry Closet, Main Level
Interior Features: Entrance Foyer, High Ceilings 9 ft Main, Walk-In Closet(s)
Flooring: Carpet, Marble
Spa Features: None
Lot Info
Lot Size Source: Owner
Lot Features: Back Yard, Front Yard, Level, Wooded
Lot Size: 78X191X107X237
Misc
Property Attached: No
Home Warranty: Yes
Open House
Other
Other Structures: None
Property Info
Construction Materials: Stucco, Vinyl Siding
Year Built: 1,997
Property Condition: Resale
Roof: Composition
Property Type: Residential Detached
Style: Traditional
Rental Info
Land Lease: No
Room Info
Kitchen Features: Eat-in Kitchen, Solid Surface Counters, View to Family Room
Room Master Bathroom Features: Separate Tub/Shower
Room Dining Room Features: None
Special Features
Green Features: None
Special Listing Conditions: None
Special Circumstances: No disclosures from Seller, Sold As/Is
Sqft Info
Building Area Total: 1353
Building Area Source: Owner
Tax Info
Tax Amount Annual: 899
Tax Year: 2,024
Tax Parcel Letter: 14-0250-0006-025-9
Unit Info
Utilities / Hvac
Cool System: Ceiling Fan(s)
Electric: 220 Volts
Heating: Natural Gas
Utilities: Cable Available, Electricity Available, Natural Gas Available, Phone Available, Sewer Available, Water Available
Sewer: Public Sewer
Waterfront / Water
Water Body Name: None
Water Source: Public
Waterfront Features: None
Directions
85S to exit 243 to exit CampbelltonRd/Greenbriar to left on Mt Gilead to right on Pine Cone Dr. Welcome!Listing Provided courtesy of Keller Wms Re Atl Midtown

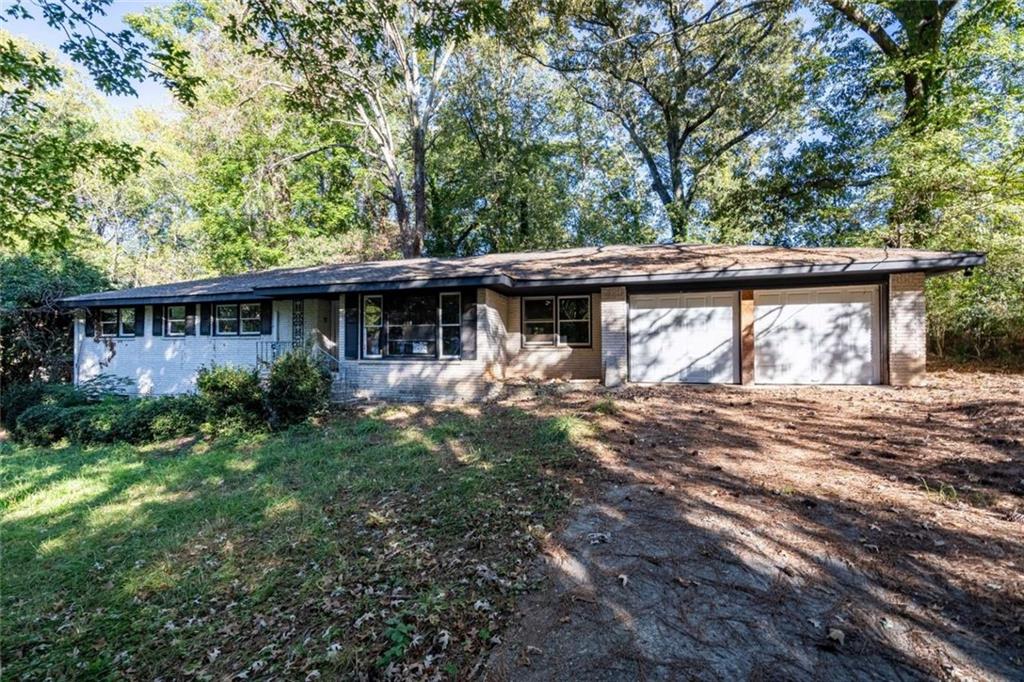
 MLS# 410137833
MLS# 410137833 