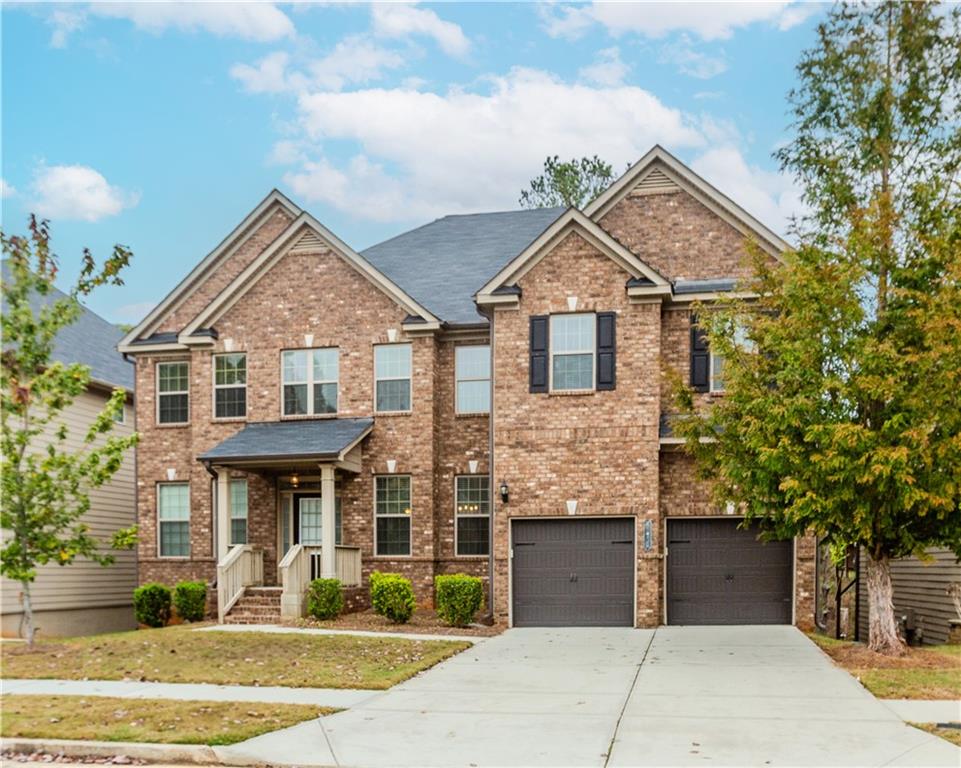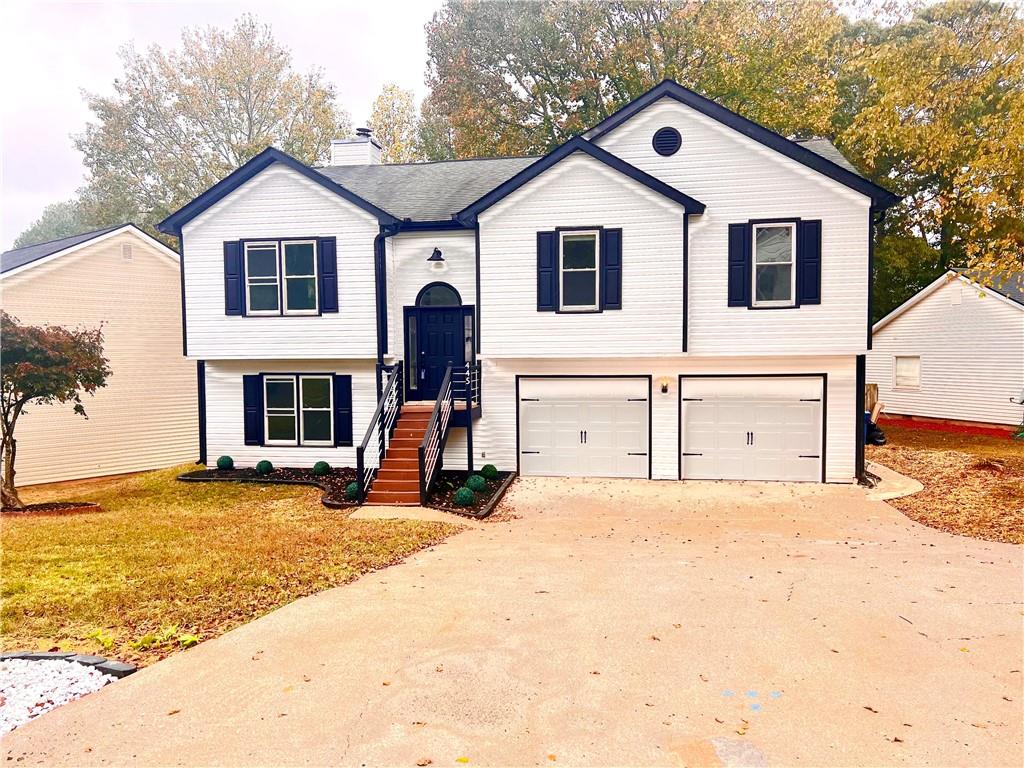Viewing Listing MLS# 405292856
Lawrenceville, GA 30046
- 5Beds
- 3Full Baths
- N/AHalf Baths
- N/A SqFt
- 1984Year Built
- 0.35Acres
- MLS# 405292856
- Residential
- Single Family Residence
- Active
- Approx Time on Market1 month, 21 days
- AreaN/A
- CountyGwinnett - GA
- Subdivision Hanarry Estates North
Overview
Walkable to downtown Lawrenceville! You can have it all, a tranquil and established neighborhood with a huge yard & access to all the fun, food & events of downtown L'ville. This gorgeous 4 side brick home is situated on a large lot with beautiful landscaping. 4 bedrooms with one on the main level with full bath and possible 5th bedroom or home office in the finished basement. The large covered porch is inviting and a perfect place to sit and enjoy the weather and chat with neighbors. If you're looking for a little more privacy, the screened porch and large open deck are the perfect place to sit and relax. When you step into the foyer you will feel the comfort of ""home"" immediately. The main level offers a large bedroom with 2 closets, a full bath, formal living room/dining room, oversized laundry room as well as a large family room in the center with a gas fireplace and beautiful views of the yard. The kitchen is extremely generous with granite countertops and storage to spare!! Upstairs you will find an oversized master bedroom with sitting area and a LARGE walk-in closet with built in drawers for additional storage. The HUGE master bath has granite counters, dual vanities, a separate shower and jetted tub. There is another full bath and two large bedrooms in the upper level as well. Going into the basement you will find a finished family room area along with another room that can be a bedroom, but is currently utilized as an office with built in cabinets and desks. You won't have any issues with storage down here either, there is a huge closet with shelves for miscellaneous items as well as generous unfinished area. Less than 2 miles away from the historic and lively Downtown Lawrenceville! Only 4 minutes from Gwinnett Courthouse, less than 10 minutes to Northside Gwinnett Hospital and 316 access!
Association Fees / Info
Hoa: Yes
Hoa Fees Frequency: Annually
Hoa Fees: 400
Community Features: Homeowners Assoc, Pool, Street Lights, Tennis Court(s)
Association Fee Includes: Swim, Tennis
Bathroom Info
Main Bathroom Level: 1
Total Baths: 3.00
Fullbaths: 3
Room Bedroom Features: Oversized Master, Sitting Room
Bedroom Info
Beds: 5
Building Info
Habitable Residence: No
Business Info
Equipment: Irrigation Equipment
Exterior Features
Fence: Back Yard, Chain Link, Fenced
Patio and Porch: Deck, Front Porch, Rear Porch
Exterior Features: Private Entrance, Private Yard
Road Surface Type: Paved
Pool Private: No
County: Gwinnett - GA
Acres: 0.35
Pool Desc: None
Fees / Restrictions
Financial
Original Price: $545,000
Owner Financing: No
Garage / Parking
Parking Features: Attached, Driveway, Garage, Garage Door Opener, Garage Faces Front, Level Driveway
Green / Env Info
Green Energy Generation: None
Handicap
Accessibility Features: None
Interior Features
Security Ftr: Smoke Detector(s)
Fireplace Features: Family Room, Gas Log
Levels: Three Or More
Appliances: Dishwasher, Electric Cooktop, Electric Range, Microwave, Self Cleaning Oven
Laundry Features: Laundry Room, Main Level
Interior Features: Bookcases, Double Vanity, Entrance Foyer, Tray Ceiling(s), Walk-In Closet(s)
Flooring: Carpet, Ceramic Tile, Hardwood
Spa Features: None
Lot Info
Lot Size Source: Public Records
Lot Features: Back Yard, Cul-De-Sac, Front Yard, Level, Private
Lot Size: 102x148x102x148
Misc
Property Attached: No
Home Warranty: No
Open House
Other
Other Structures: None
Property Info
Construction Materials: Brick, Brick 4 Sides
Year Built: 1,984
Property Condition: Resale
Roof: Composition
Property Type: Residential Detached
Style: Cape Cod
Rental Info
Land Lease: No
Room Info
Kitchen Features: Breakfast Bar, Cabinets Stain, Eat-in Kitchen, Keeping Room, Pantry, Stone Counters, View to Family Room
Room Master Bathroom Features: Double Vanity,Separate Tub/Shower,Soaking Tub,Whir
Room Dining Room Features: Dining L,Separate Dining Room
Special Features
Green Features: Appliances
Special Listing Conditions: None
Special Circumstances: None
Sqft Info
Building Area Total: 4564
Building Area Source: Public Records
Tax Info
Tax Amount Annual: 4731
Tax Year: 2,023
Tax Parcel Letter: R5115-146
Unit Info
Utilities / Hvac
Cool System: Ceiling Fan(s), Central Air, Electric, Zoned
Electric: 110 Volts
Heating: Forced Air, Natural Gas, Zoned
Utilities: Cable Available, Electricity Available, Underground Utilities
Sewer: Public Sewer
Waterfront / Water
Water Body Name: None
Water Source: Public
Waterfront Features: None
Directions
Use GPSListing Provided courtesy of Berkshire Hathaway Homeservices Georgia Properties
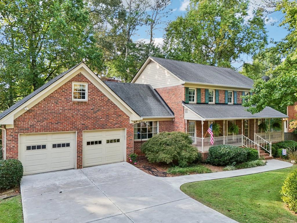
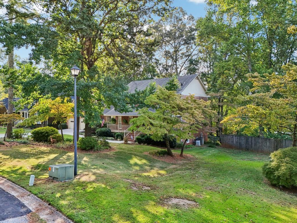
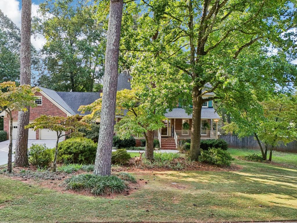
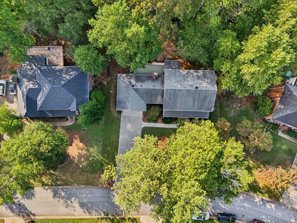
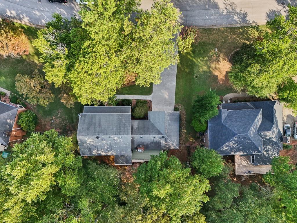
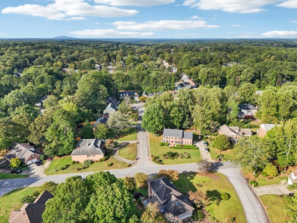
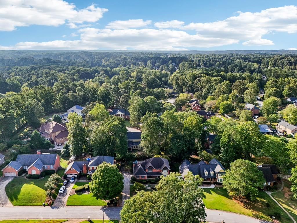
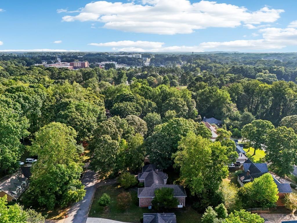
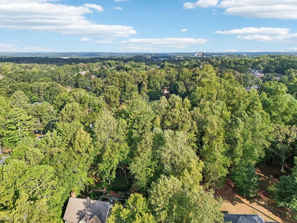
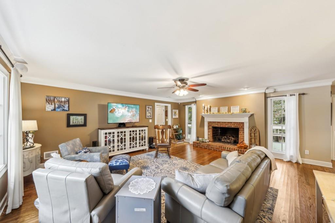
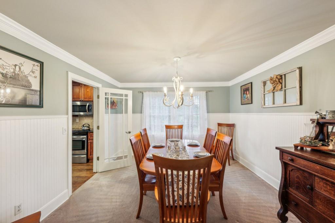
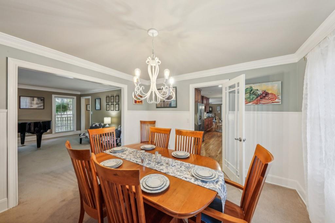
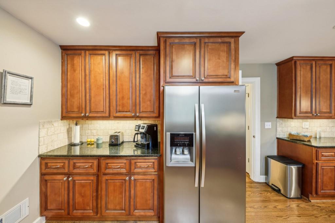
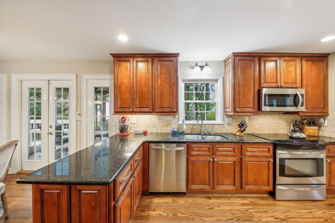
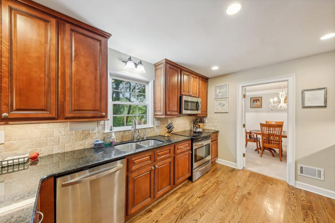
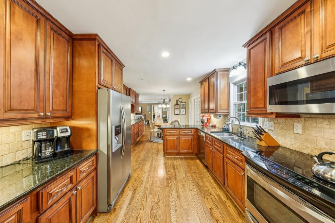
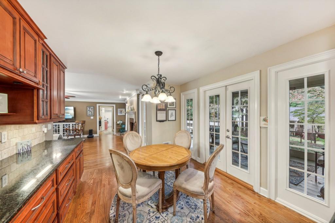
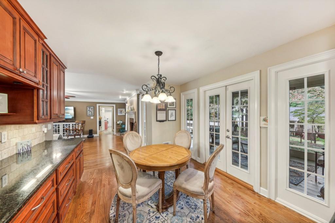
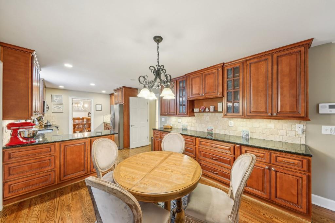
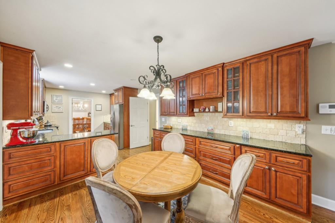
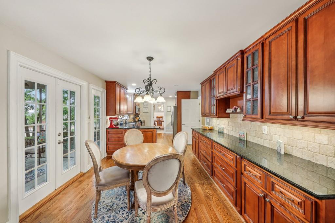
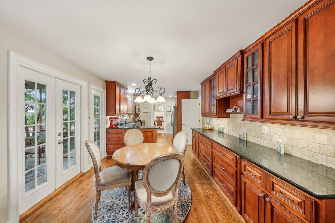
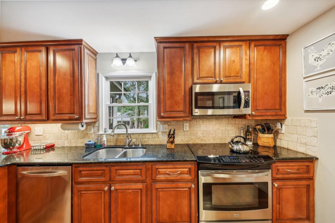
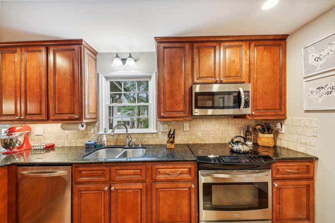
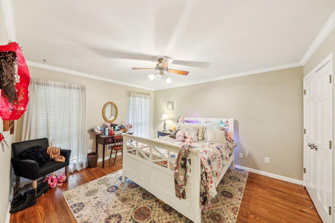
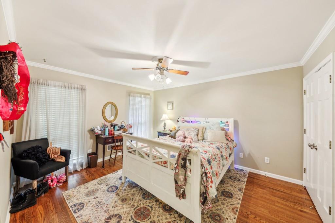
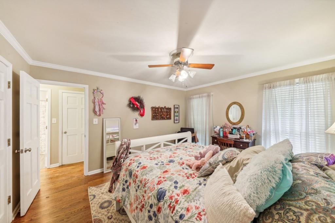
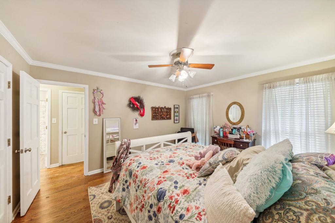
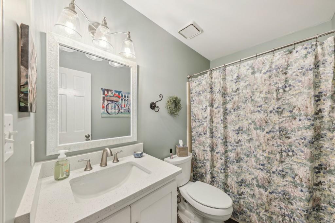
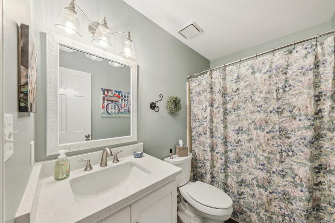
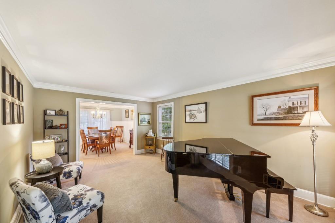
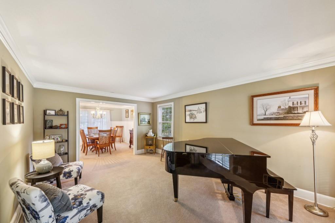
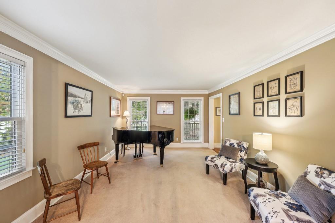
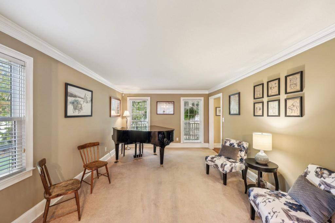
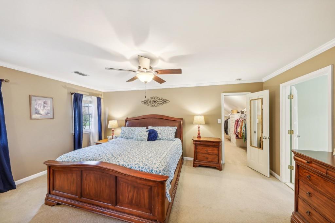
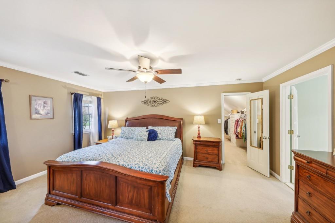
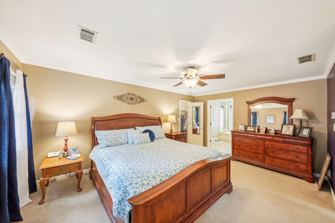
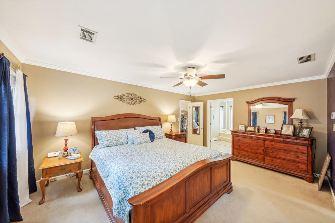
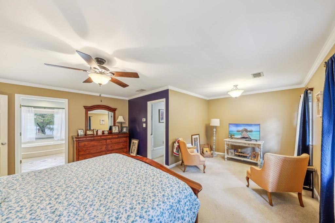
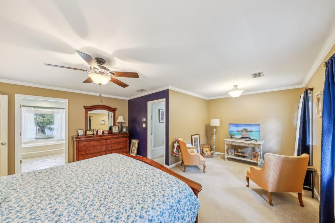
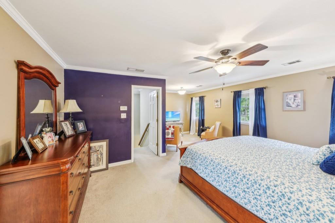
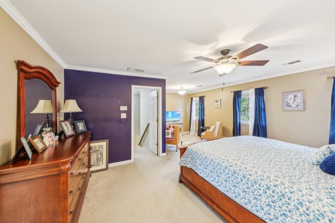
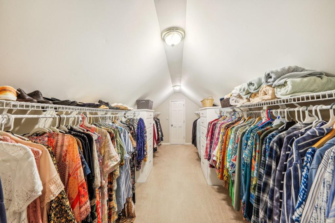
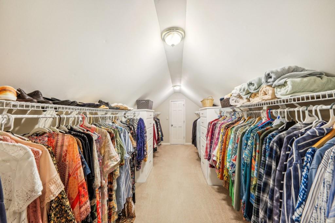
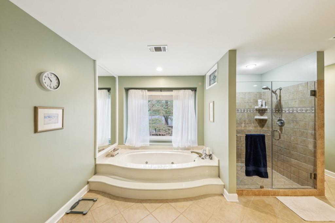
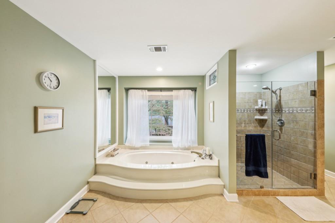
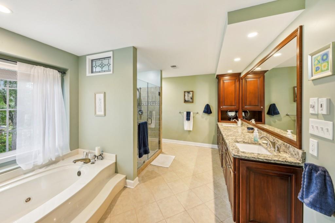
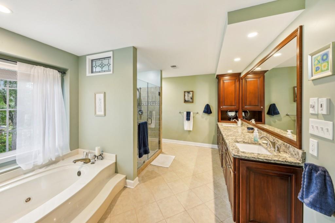
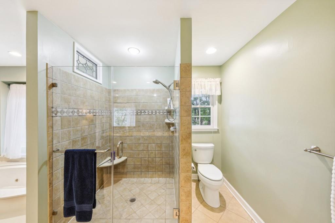
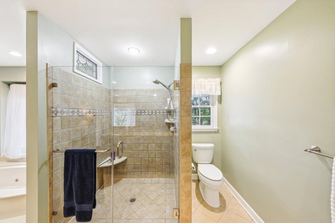
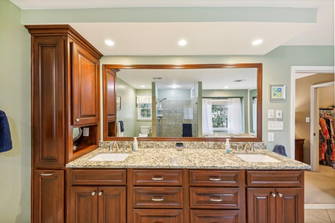
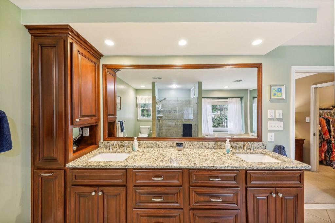
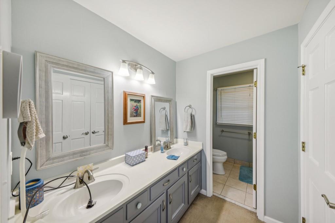
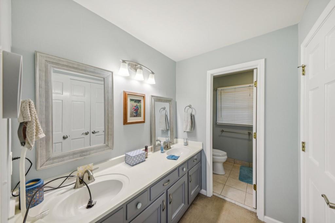
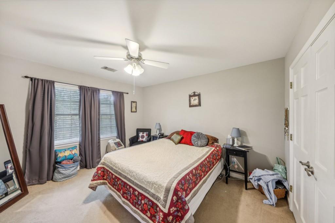
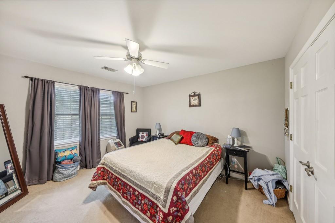
 MLS# 411022437
MLS# 411022437 