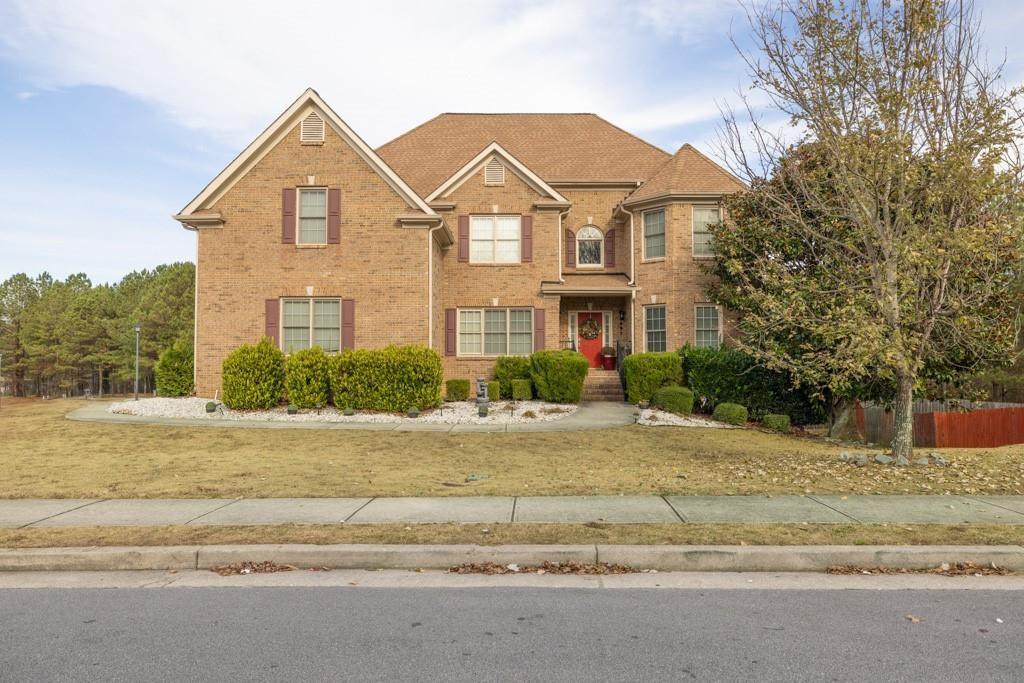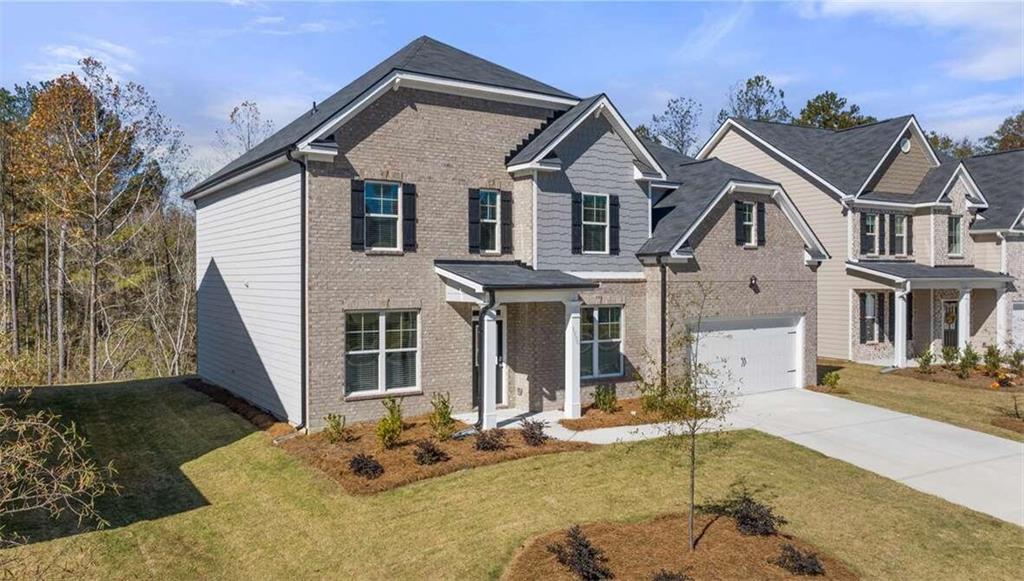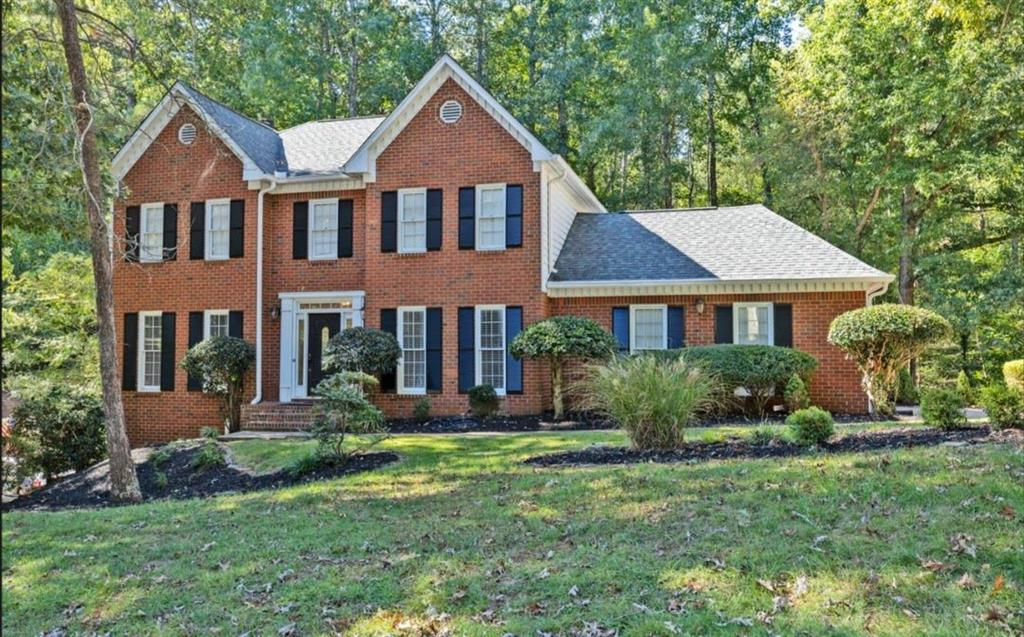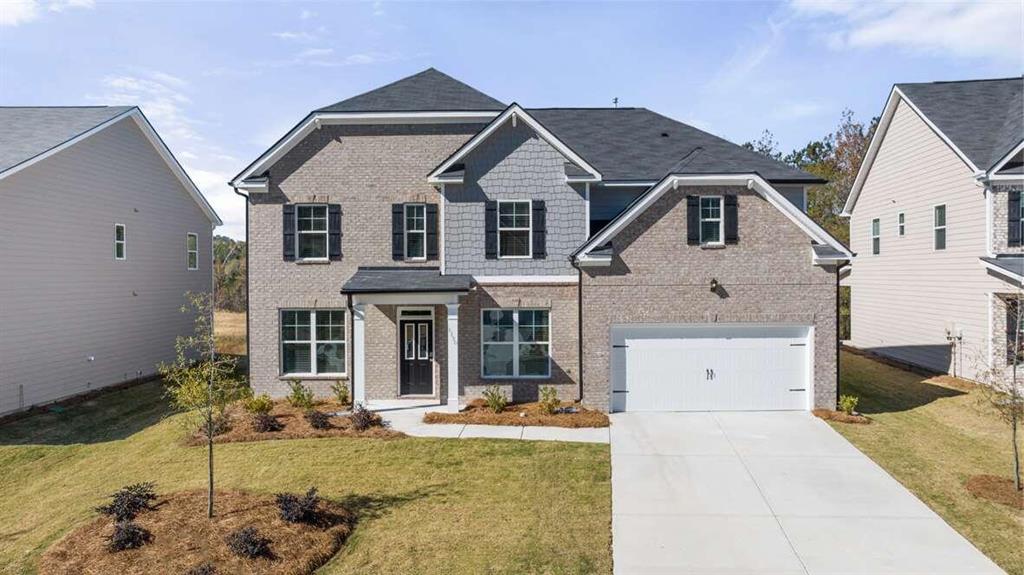Viewing Listing MLS# 405292853
Lawrenceville, GA 30043
- 5Beds
- 3Full Baths
- 1Half Baths
- N/A SqFt
- 1997Year Built
- 0.33Acres
- MLS# 405292853
- Residential
- Single Family Residence
- Active
- Approx Time on Market1 month, 13 days
- AreaN/A
- CountyGwinnett - GA
- Subdivision Highland Oaks
Overview
Welcome to this beautifully updated home in the sought-after Mountain View School Cluster. Recently painted inside and out, this property exudes charm from the moment you arrive. The picturesque porch invites you to enjoy your morning coffee, and the grand two-story foyer sets a luxurious tone. The versatile office, elegant kitchen with white cabinets and large bar, and convenient laundry room and pantry enhance the main level. Upstairs, the expansive main suite boasts a sitting area and two walk-in closets, complemented by three additional bedrooms and a full bath. The finished basement is an entertainer's dream, featuring custom cabinets, a pool table, dartboard, media room, playroom, full bath, and a large bar that can be converted to a kitchen. The rear yard's cozy fire pit and the neighborhood's pool, tennis courts, and clubhouse add to the appeal. This home offers a perfect blend of elegance and functionality. Schedule your visit today!
Association Fees / Info
Hoa: Yes
Hoa Fees Frequency: Annually
Hoa Fees: 700
Community Features: None
Association Fee Includes: Swim, Tennis
Bathroom Info
Halfbaths: 1
Total Baths: 4.00
Fullbaths: 3
Room Bedroom Features: Oversized Master, Sitting Room, Other
Bedroom Info
Beds: 5
Building Info
Habitable Residence: No
Business Info
Equipment: None
Exterior Features
Fence: None
Patio and Porch: Deck
Exterior Features: Private Yard
Road Surface Type: Asphalt
Pool Private: No
County: Gwinnett - GA
Acres: 0.33
Pool Desc: None
Fees / Restrictions
Financial
Original Price: $575,000
Owner Financing: No
Garage / Parking
Parking Features: Garage, Garage Faces Side
Green / Env Info
Green Energy Generation: None
Handicap
Accessibility Features: None
Interior Features
Security Ftr: Smoke Detector(s)
Fireplace Features: Factory Built, Family Room
Levels: Two
Appliances: Dishwasher, Gas Range, Gas Water Heater, Other
Laundry Features: Electric Dryer Hookup, Gas Dryer Hookup, Upper Level
Interior Features: Entrance Foyer, Entrance Foyer 2 Story
Flooring: Carpet, Hardwood
Spa Features: None
Lot Info
Lot Size Source: Public Records
Lot Features: Back Yard, Landscaped
Lot Size: x 90
Misc
Property Attached: No
Home Warranty: No
Open House
Other
Other Structures: None
Property Info
Construction Materials: Brick Front, HardiPlank Type
Year Built: 1,997
Property Condition: Resale
Roof: Composition
Property Type: Residential Detached
Style: Traditional
Rental Info
Land Lease: No
Room Info
Kitchen Features: Breakfast Bar, Cabinets White, Laminate Counters, View to Family Room, Other
Room Master Bathroom Features: Double Vanity,Separate Tub/Shower,Other
Room Dining Room Features: Separate Dining Room,Other
Special Features
Green Features: None
Special Listing Conditions: None
Special Circumstances: None
Sqft Info
Building Area Total: 2783
Building Area Source: Public Records
Tax Info
Tax Amount Annual: 4626
Tax Year: 2,023
Tax Parcel Letter: R7064-213
Unit Info
Utilities / Hvac
Cool System: Ceiling Fan(s), Central Air
Electric: Other
Heating: Central, Forced Air
Utilities: Cable Available, Electricity Available, Natural Gas Available, Phone Available, Sewer Available, Underground Utilities, Water Available
Sewer: Public Sewer
Waterfront / Water
Water Body Name: None
Water Source: Public
Waterfront Features: None
Directions
From Hwy 20 take Ridge Road, turn left info subdivision onto Highland Oaks Way, Turn right at dead end onto Macy Lane, Home will be on the rightListing Provided courtesy of Heartland Real Estate, Llc
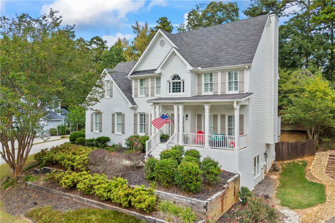
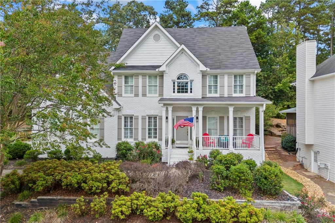
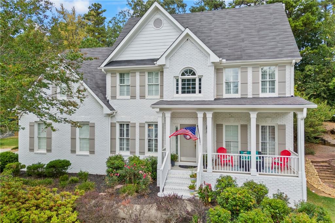
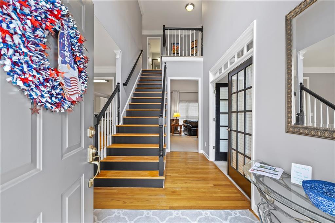
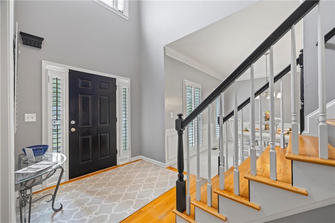
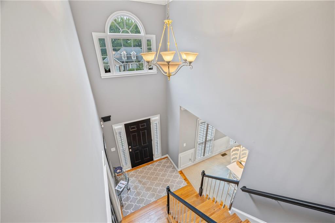
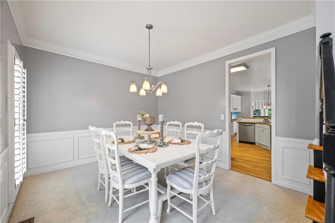
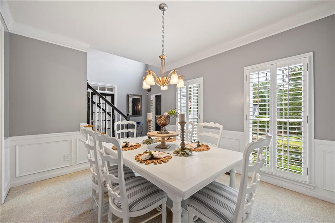
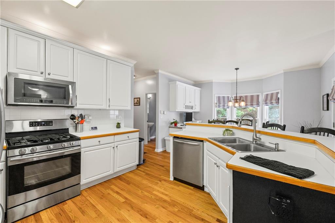
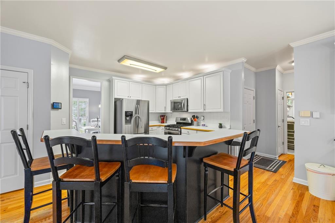
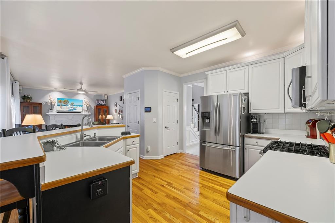
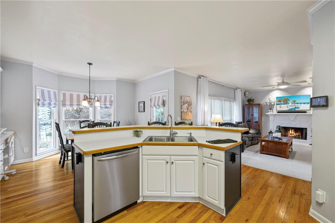
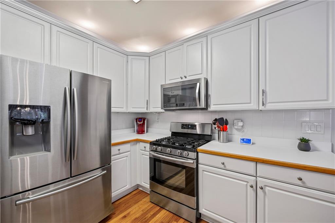
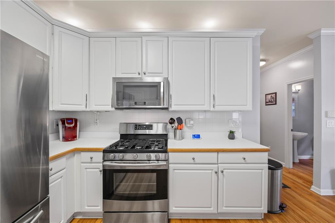
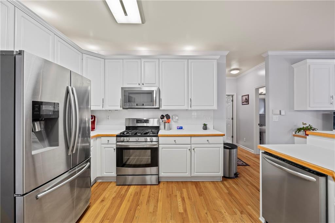
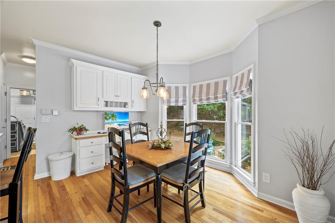
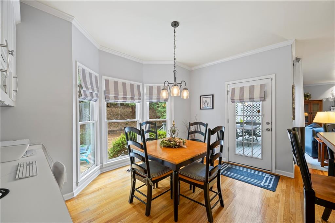
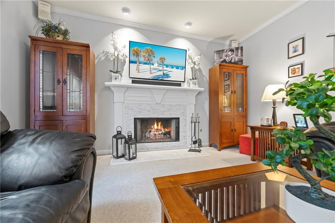
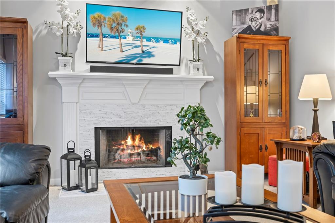
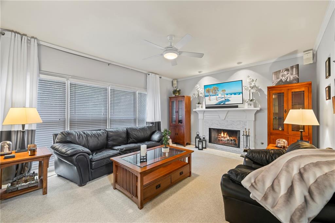
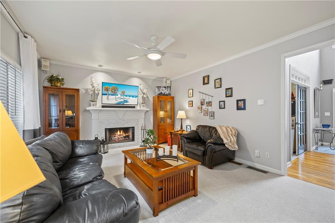
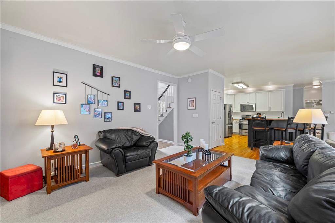
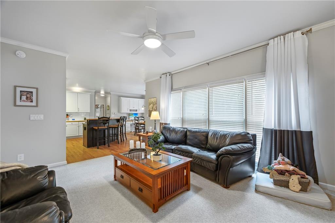
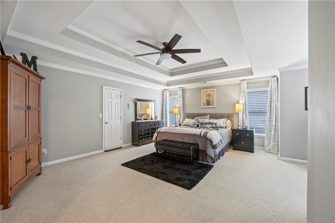
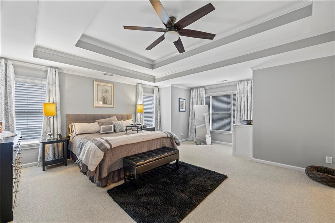
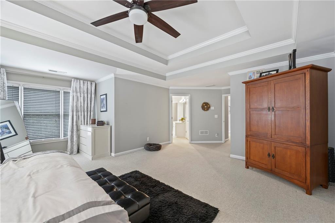
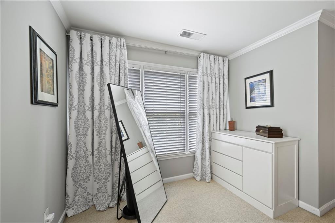
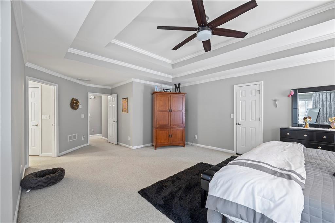
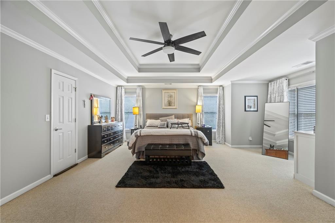
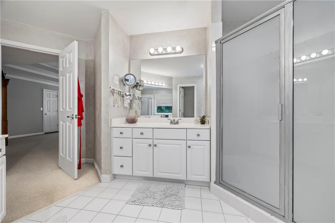
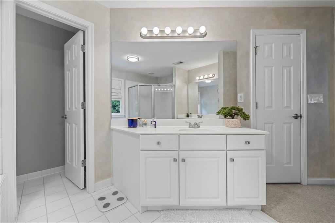
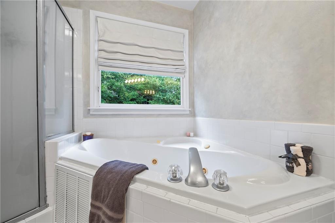
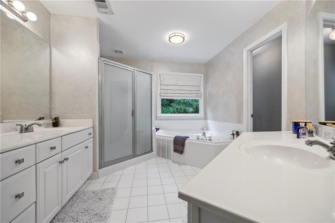
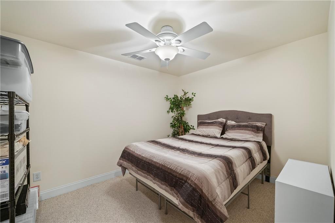
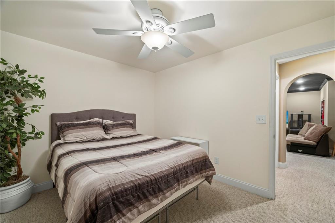
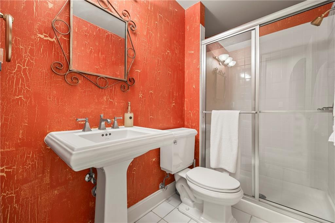
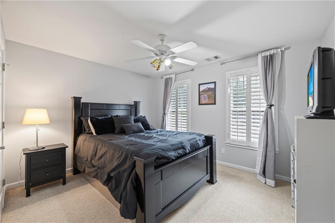
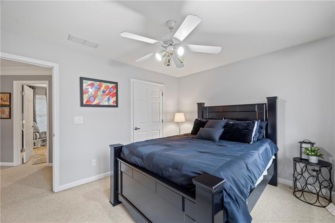
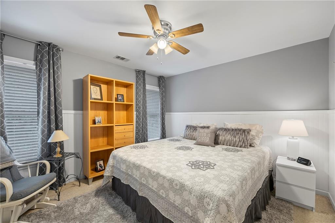
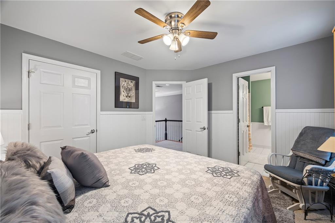
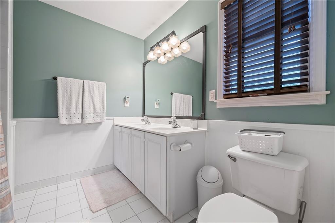
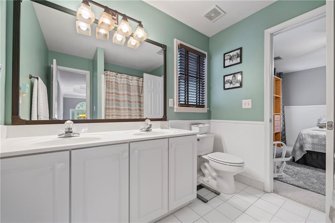
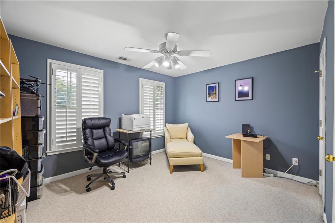
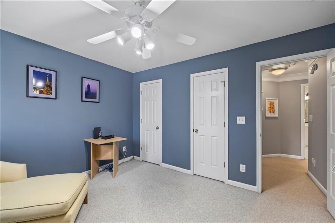
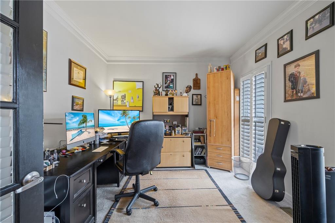
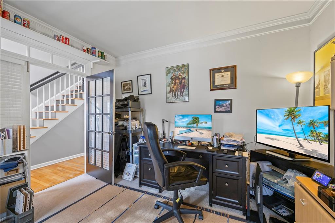
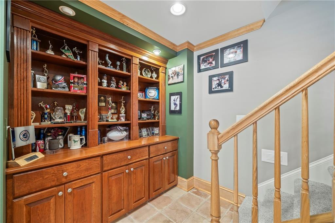
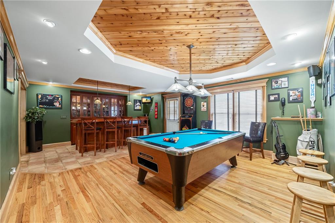
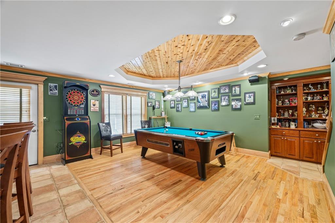
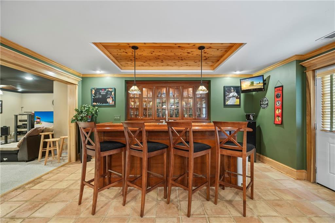
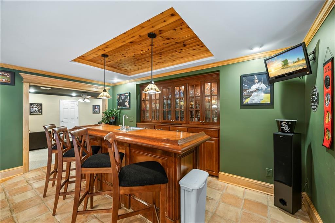
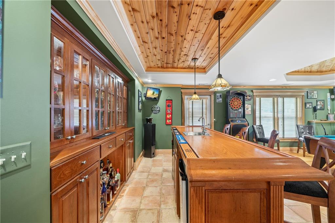
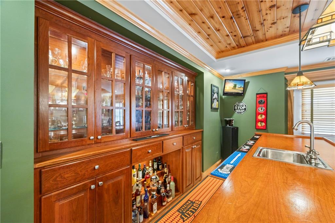
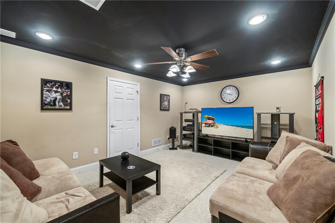
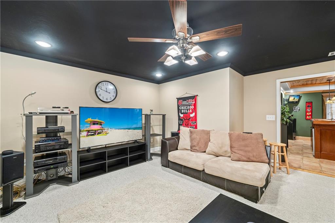
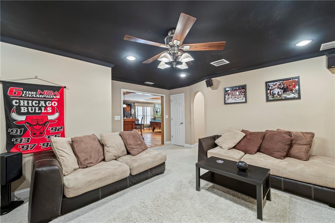
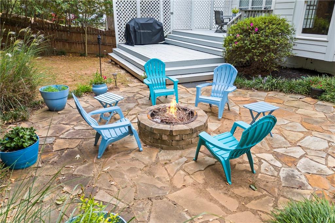
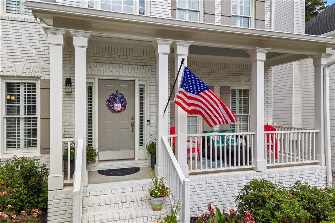
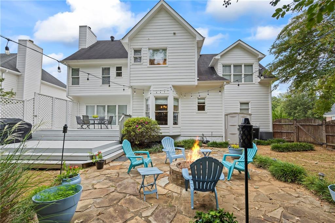
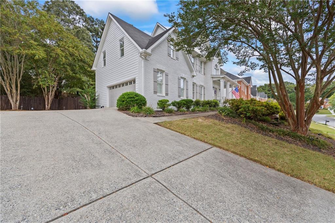
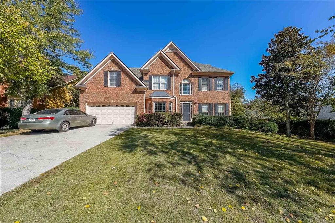
 MLS# 409074776
MLS# 409074776 