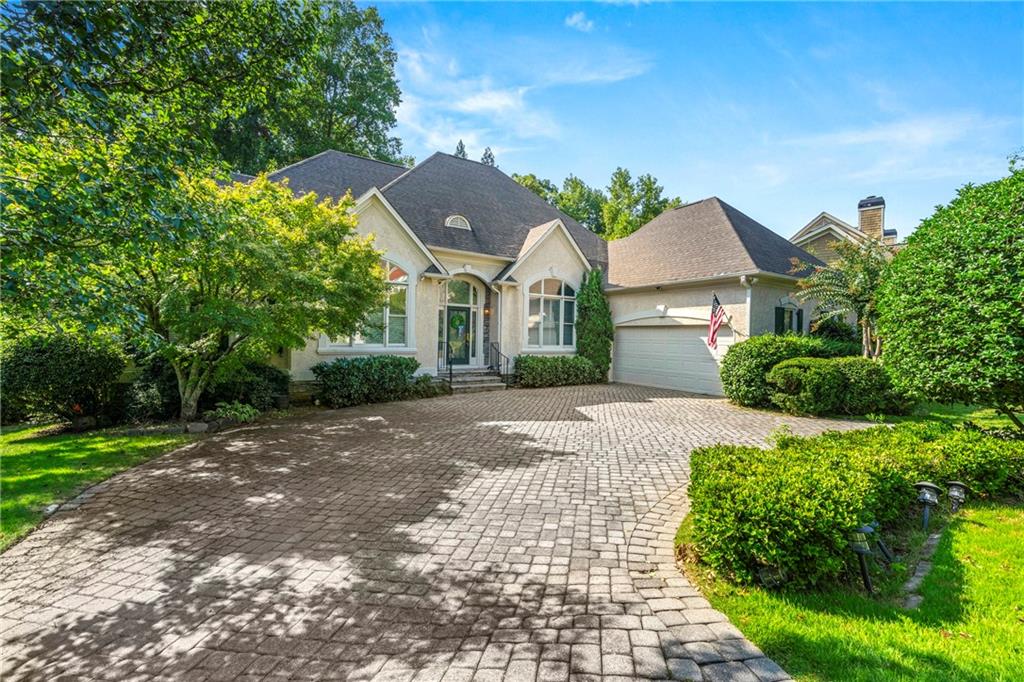Viewing Listing MLS# 405281255
Marietta, GA 30068
- 5Beds
- 4Full Baths
- 1Half Baths
- N/A SqFt
- 1988Year Built
- 0.52Acres
- MLS# 405281255
- Residential
- Single Family Residence
- Pending
- Approx Time on Market1 month, 21 days
- AreaN/A
- CountyCobb - GA
- Subdivision Sentinel Lake
Overview
Welcome to 126 Ridgetree Lane, a stunning home nestled in the highly sought-after Sentinel Lake community! This beautiful residence offers a perfect blend of comfort, convenience, and charm, set within a picturesque neighborhood known for its serene lake, lush landscaping, and mature trees. Nestled on a private, cul-de-sac lot, this home boasts a primary suite on main, vaulted fireside family room that offers easy walk-out access to the trex deck and fenced backyard...the kitchen is open to the family room and has rich cabinetry, granite tops and miles of countertops! Don't miss the formal living room that makes for a perfect home office OR use the fireside bonus room off the primary for a 2nd home office or cozy library....bookshelves are already in place! Upstairs features 3 gigantic bedrooms, 1 with an ensuite bathroom and 2 with expanded jack and Jill bath. There's also a bonus room on this floor that's perfect for a playroom, game room, office or anything else you might need it for! The finished basement provides massive space for creating the home theatre, recreation space and gym of your dreams. There's a full bath already in place so putting your guests down here is a breeze! Just 1 step down from the kitchen and family room is a breathtaking screened porch - the perfect place to read, watch Fall football or simply enjoy the outdoors whether it's raining or shining. You'll love how close you are to interstates (only 4 miles to I-285, 6 miles to I-75 & 8 miles to GA-400!), hospitals (only 5 miles to Wellstar!), Grocery shopping (only 2 miles to Kroger, 3 miles to Publix & 5 miles to Trader Joes & Whole Foods!). All of this makes getting to and from work and errands a breeze! But there's so much more to do: hike/bike the Sope Creek trails (only 3 miles away) and Gold Branch park (only 6 miles away)! Shoot down to the Battery to catch a Braves game (only 6 miles away) or head into downtown Marietta or Sandy Springs (both only 7 miles away)! Of course weekends spent in Sentinel Lakes are filled with things to do: tennis, fish at the lake, play in the pool, parades, book clubs, swim/tennis teams and so much more. This home is not just a place to live; it's an opportunity to be part of a vibrant and welcoming community. Dont miss out on the chance to make 126 Ridgetree Lane your new home. Contact us today to schedule a viewing!
Association Fees / Info
Hoa: Yes
Hoa Fees Frequency: Annually
Hoa Fees: 1550
Community Features: Clubhouse, Fishing, Homeowners Assoc, Lake, Pickleball, Playground, Pool, Sidewalks, Street Lights, Swim Team, Tennis Court(s)
Association Fee Includes: Reserve Fund, Swim, Tennis
Bathroom Info
Main Bathroom Level: 1
Halfbaths: 1
Total Baths: 5.00
Fullbaths: 4
Room Bedroom Features: Master on Main, Oversized Master
Bedroom Info
Beds: 5
Building Info
Habitable Residence: No
Business Info
Equipment: None
Exterior Features
Fence: Back Yard
Patio and Porch: Deck, Patio, Screened
Exterior Features: Courtyard, Private Yard, Other
Road Surface Type: Asphalt
Pool Private: No
County: Cobb - GA
Acres: 0.52
Pool Desc: None
Fees / Restrictions
Financial
Original Price: $825,000
Owner Financing: No
Garage / Parking
Parking Features: Attached, Garage, Garage Door Opener, Garage Faces Side, Kitchen Level
Green / Env Info
Green Energy Generation: None
Handicap
Accessibility Features: None
Interior Features
Security Ftr: Smoke Detector(s)
Fireplace Features: Family Room, Other Room
Levels: Three Or More
Appliances: Dishwasher, Disposal, Electric Oven, Gas Cooktop, Gas Water Heater, Microwave, Range Hood
Laundry Features: In Hall, Laundry Room, Main Level, Sink
Interior Features: Bookcases, Cathedral Ceiling(s), Crown Molding, Double Vanity, Entrance Foyer 2 Story, High Ceilings 9 ft Main, High Speed Internet, Tray Ceiling(s), Walk-In Closet(s), Wet Bar
Flooring: Carpet, Hardwood
Spa Features: None
Lot Info
Lot Size Source: Public Records
Lot Features: Back Yard, Cul-De-Sac, Front Yard, Landscaped, Private
Lot Size: 62x224x227x161
Misc
Property Attached: No
Home Warranty: No
Open House
Other
Other Structures: Other
Property Info
Construction Materials: Brick 3 Sides, Other
Year Built: 1,988
Property Condition: Resale
Roof: Shingle
Property Type: Residential Detached
Style: Traditional
Rental Info
Land Lease: No
Room Info
Kitchen Features: Breakfast Room, Cabinets Stain, Eat-in Kitchen, Pantry Walk-In, Stone Counters, View to Family Room
Room Master Bathroom Features: Double Vanity,Separate Tub/Shower,Soaking Tub,Vaul
Room Dining Room Features: Seats 12+,Separate Dining Room
Special Features
Green Features: None
Special Listing Conditions: None
Special Circumstances: None
Sqft Info
Building Area Total: 5505
Building Area Source: Public Records
Tax Info
Tax Amount Annual: 1975
Tax Year: 2,023
Tax Parcel Letter: 16-1197-0-061-0
Unit Info
Utilities / Hvac
Cool System: Ceiling Fan(s), Central Air, Zoned
Electric: None
Heating: Central, Zoned
Utilities: Cable Available, Electricity Available, Natural Gas Available, Phone Available, Sewer Available, Underground Utilities, Water Available
Sewer: Public Sewer
Waterfront / Water
Water Body Name: None
Water Source: Public
Waterfront Features: None
Directions
GPS friendly!Listing Provided courtesy of Keller Williams Realty Atl North
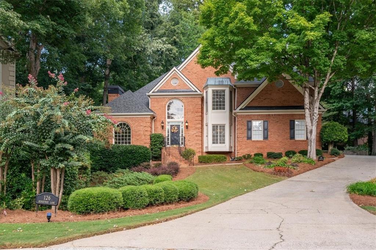
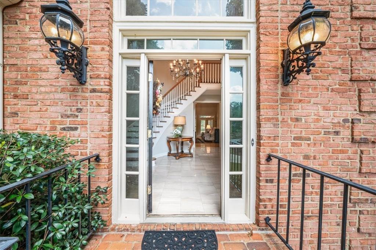
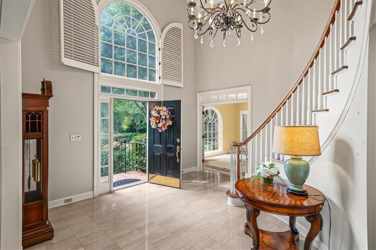
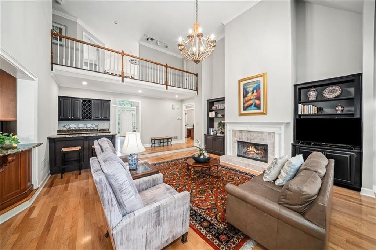
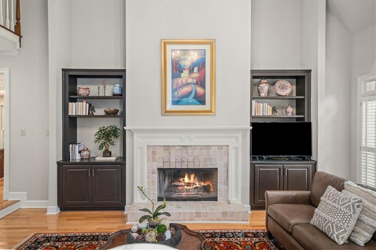
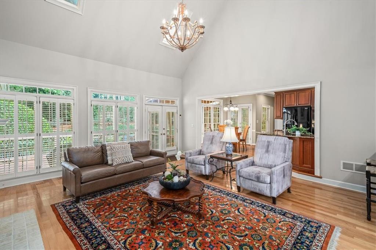
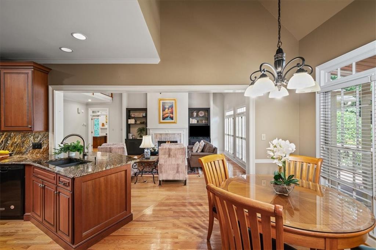
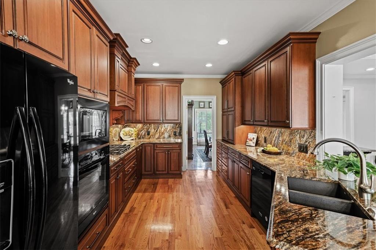
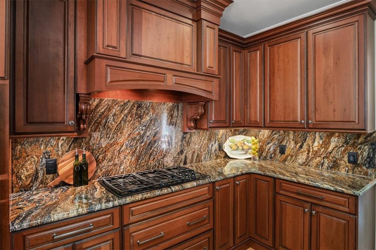
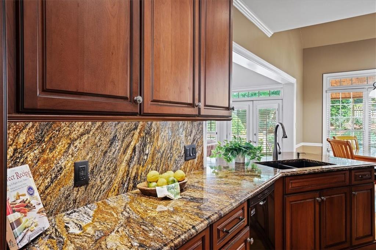
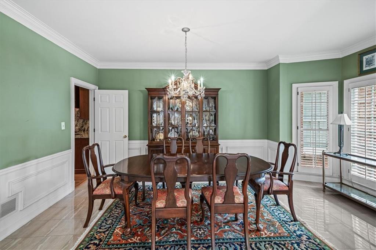
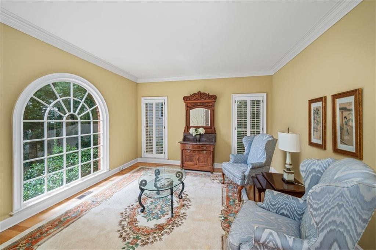
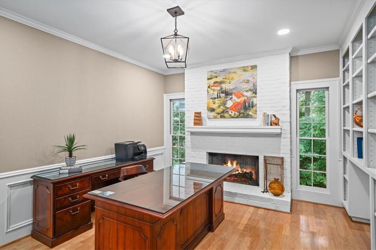
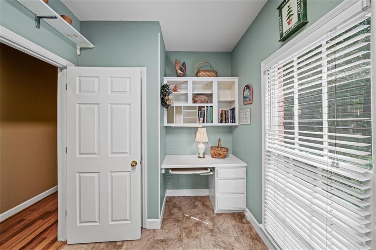
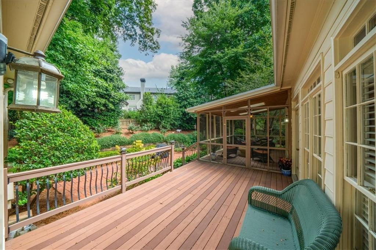
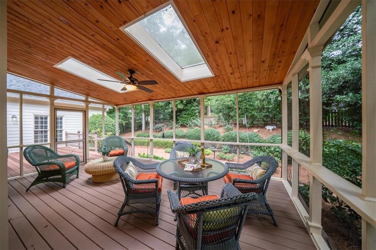
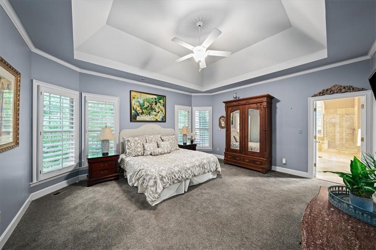
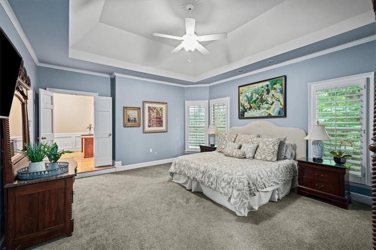
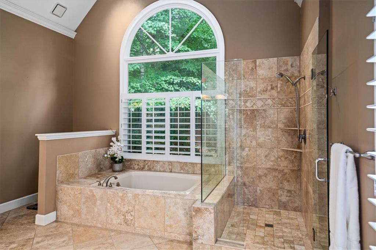
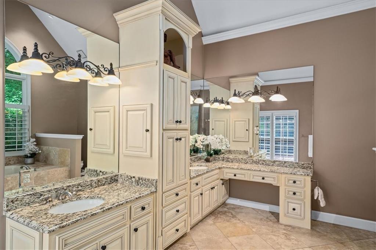
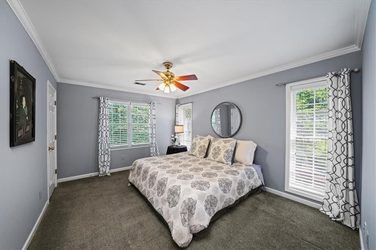
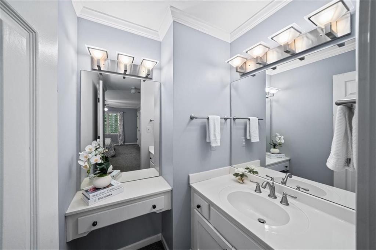
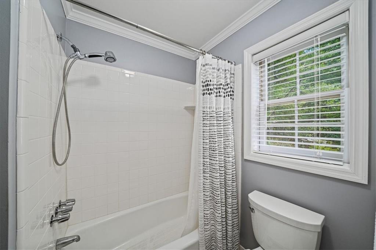
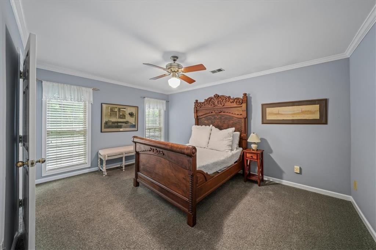
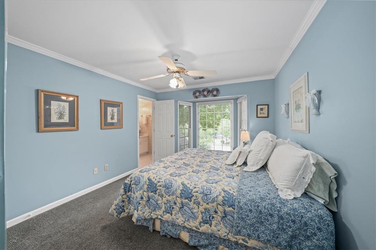
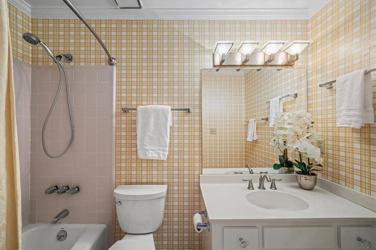
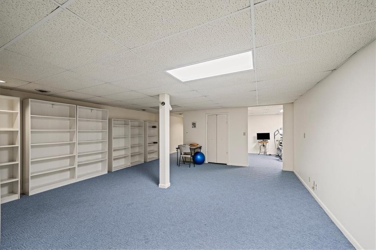
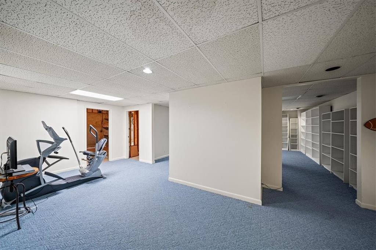
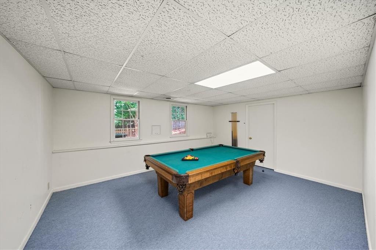
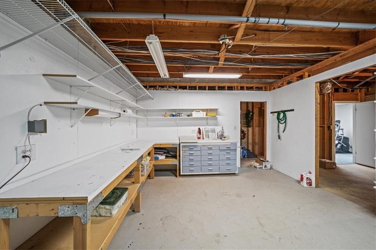
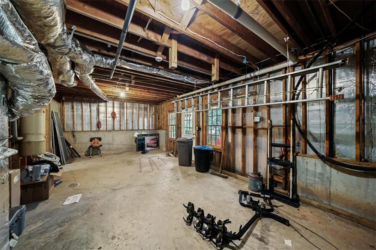
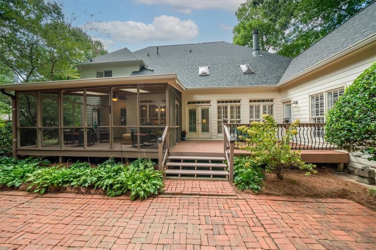
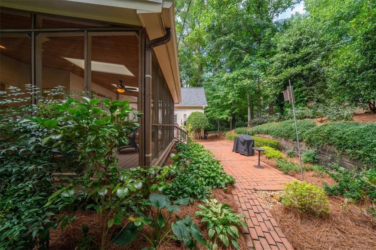
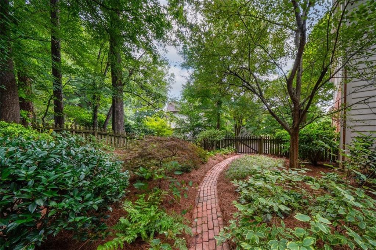
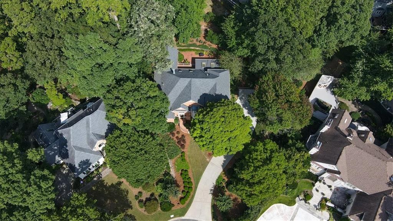
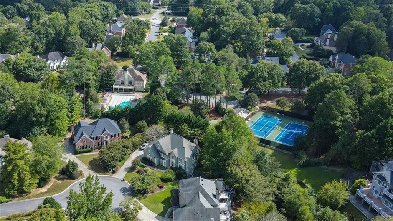
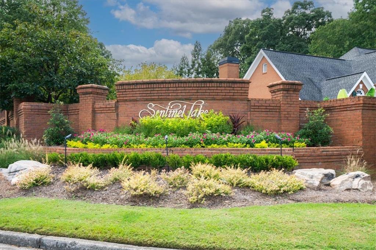
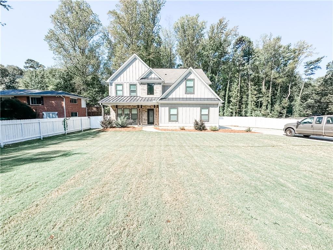
 MLS# 404270685
MLS# 404270685 