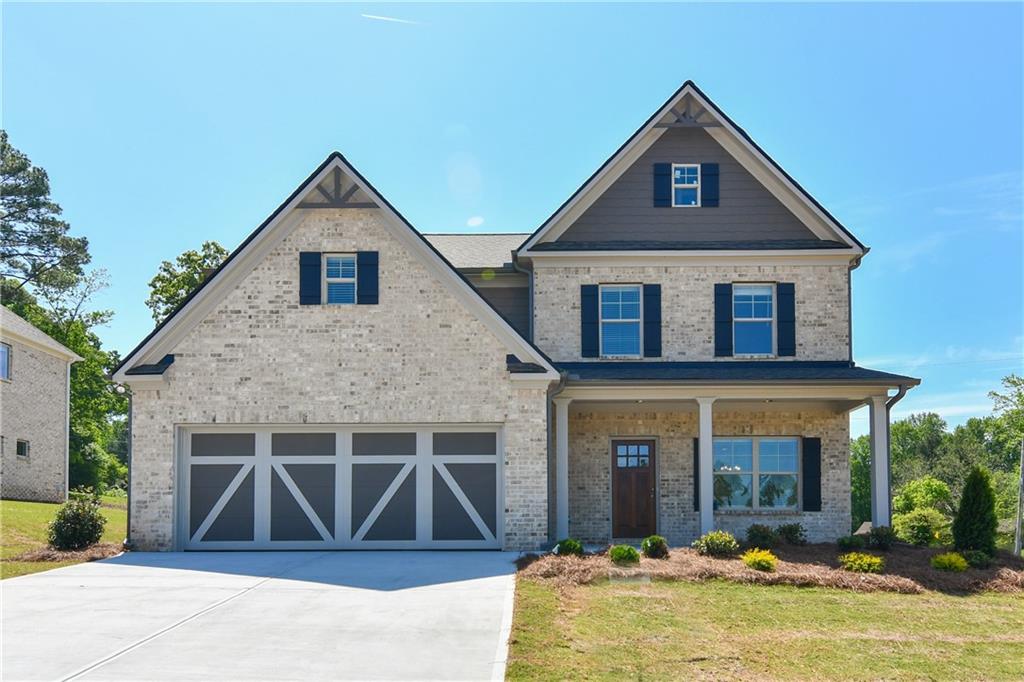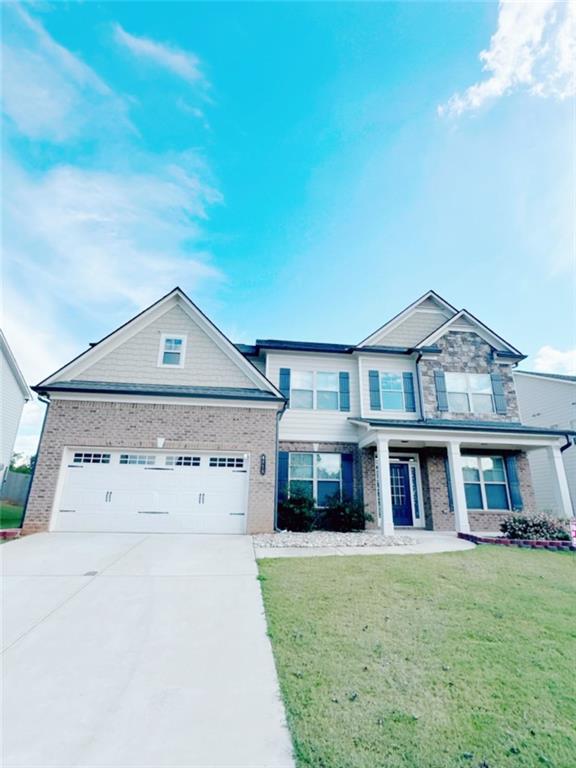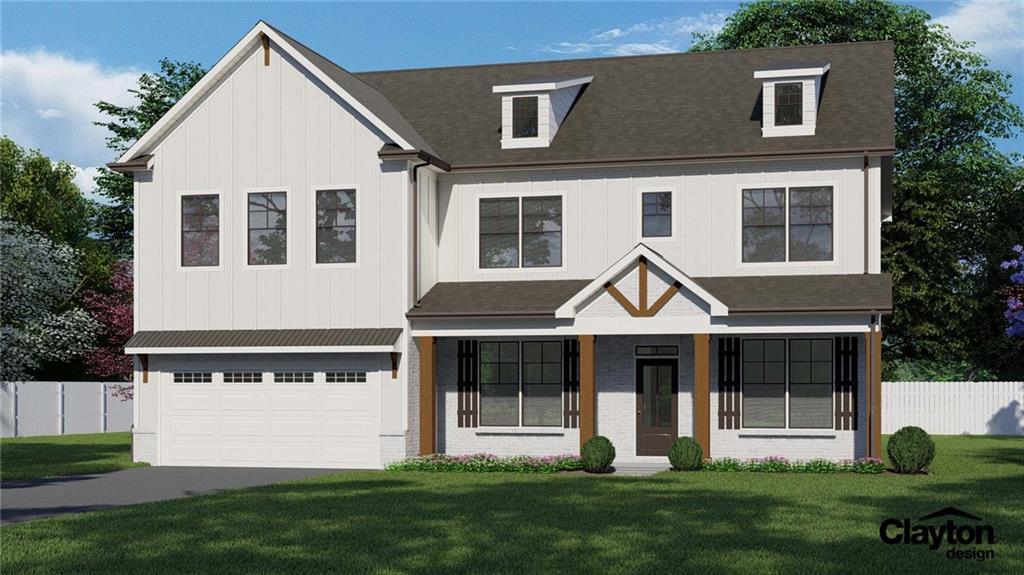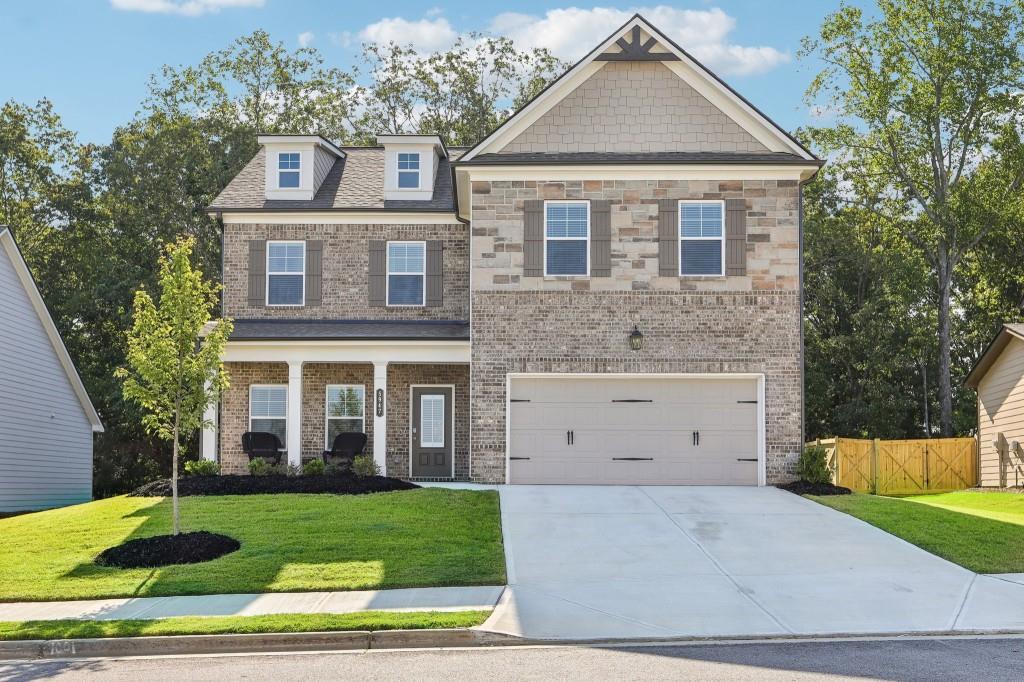Viewing Listing MLS# 405278988
Gainesville, GA 30501
- 5Beds
- 3Full Baths
- N/AHalf Baths
- N/A SqFt
- 2006Year Built
- 0.23Acres
- MLS# 405278988
- Residential
- Single Family Residence
- Active
- Approx Time on Market1 month, 17 days
- AreaN/A
- CountyHall - GA
- Subdivision Gates At Limestone
Overview
Welcome to 2661 Limestone Creek Dr., located in a private, gated community with easy access to nearby shopping off Limestone Pkwy. This beautifully constructed home in the heart of Gainesville offers an inviting layout and ample space for entertainment and relaxation. Upon entrance, you'll walk past the large dining space and into the open-concept living room and kitchen. The high ceilings in the living room and natural lighting blend to create a bright and spacious feel. Beyond the living area and into the kitchen you'll notice the granite countertops and matching stainless steel appliances, as well as the breakfast area that overlooks the screened-in porch and deck. The master bedroom on the main level boasts tray ceilings, a spacious walk-in closet, and an en-suite master bath. The additional bedroom on the main level is the perfect space for a home office or nursery. Upstairs you will find three more bedrooms, as well as a large bonus room- plenty of space for the whole family! The home also sits over a large, unfinished basement, giving you access to additional storage space or the opportunity to create more entertainment space. Walking out back, you'll notice the lush, fenced in backyard with a patio area on the bottom level, overlooking plenty of space for kids or pets to roam around! The possibilities are endless with this home, don't wait to see it for yourself.
Association Fees / Info
Hoa: Yes
Hoa Fees Frequency: Annually
Hoa Fees: 900
Community Features: Gated, Sidewalks, Street Lights
Bathroom Info
Main Bathroom Level: 2
Total Baths: 3.00
Fullbaths: 3
Room Bedroom Features: Master on Main
Bedroom Info
Beds: 5
Building Info
Habitable Residence: No
Business Info
Equipment: None
Exterior Features
Fence: Back Yard
Patio and Porch: Covered, Rear Porch, Screened
Exterior Features: Other
Road Surface Type: Asphalt
Pool Private: No
County: Hall - GA
Acres: 0.23
Pool Desc: None
Fees / Restrictions
Financial
Original Price: $550,000
Owner Financing: No
Garage / Parking
Parking Features: Garage
Green / Env Info
Green Energy Generation: None
Handicap
Accessibility Features: None
Interior Features
Security Ftr: None
Fireplace Features: Factory Built, Family Room
Levels: Two
Appliances: Gas Cooktop, Gas Oven, Gas Range, Microwave
Laundry Features: In Hall, Laundry Room
Interior Features: Double Vanity, High Ceilings 9 ft Main, Walk-In Closet(s)
Flooring: Hardwood
Spa Features: None
Lot Info
Lot Size Source: Public Records
Lot Features: Back Yard, Private
Lot Size: x
Misc
Property Attached: No
Home Warranty: No
Open House
Other
Other Structures: None
Property Info
Construction Materials: Brick 4 Sides
Year Built: 2,006
Property Condition: Resale
Roof: Composition
Property Type: Residential Detached
Style: Craftsman
Rental Info
Land Lease: No
Room Info
Kitchen Features: Cabinets Stain, Kitchen Island, Solid Surface Counters, View to Family Room
Room Master Bathroom Features: Double Vanity,Separate Tub/Shower
Room Dining Room Features: Separate Dining Room
Special Features
Green Features: None
Special Listing Conditions: None
Special Circumstances: None
Sqft Info
Building Area Total: 2820
Building Area Source: Public Records
Tax Info
Tax Amount Annual: 587
Tax Year: 2,023
Tax Parcel Letter: 01-00084-01-047
Unit Info
Utilities / Hvac
Cool System: Central Air, Electric
Electric: Other
Heating: Central, Natural Gas
Utilities: Other
Sewer: Public Sewer
Waterfront / Water
Water Body Name: None
Water Source: Public
Waterfront Features: None
Directions
Please use navigational tools.Listing Provided courtesy of Keller Williams Realty Atlanta Partners
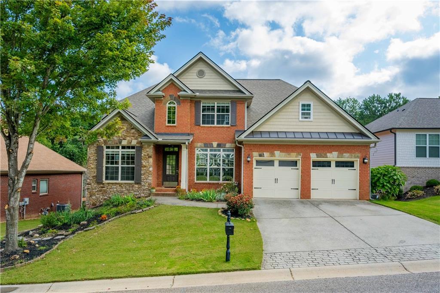
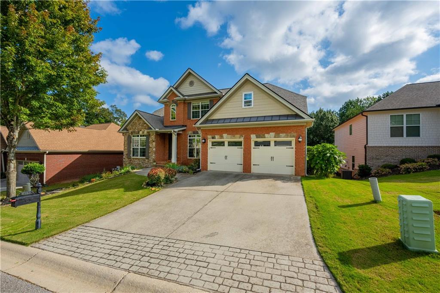
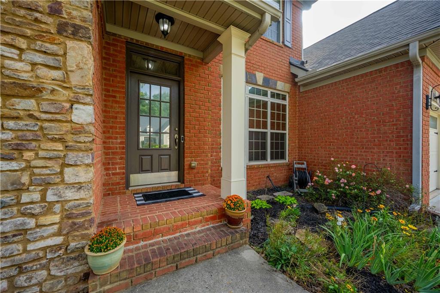
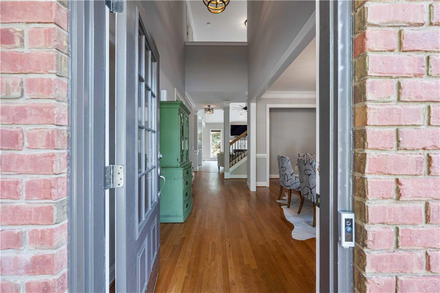
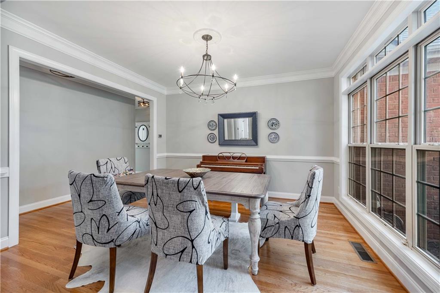
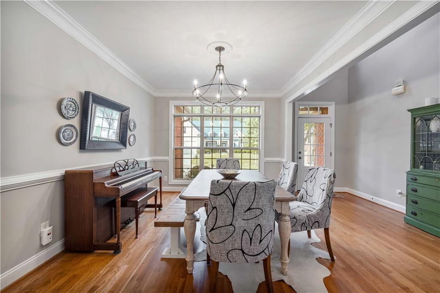
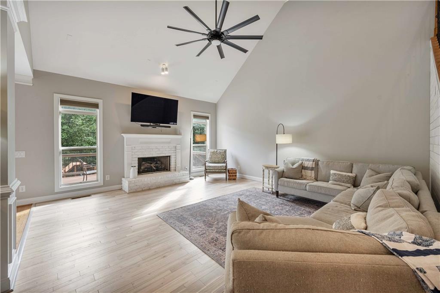
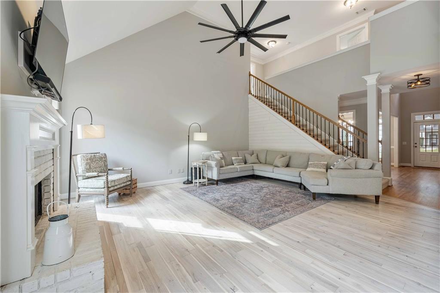
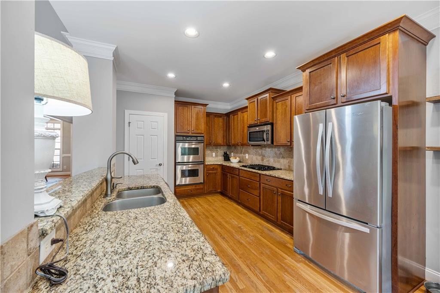
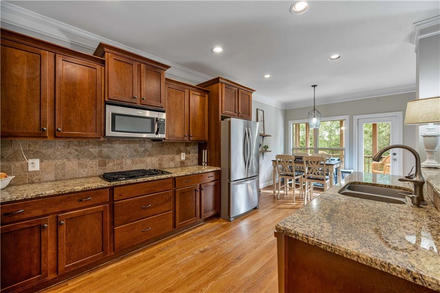
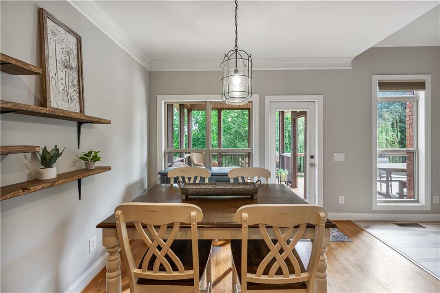
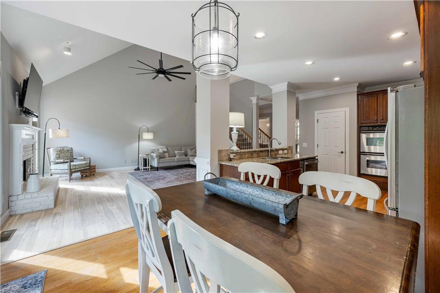
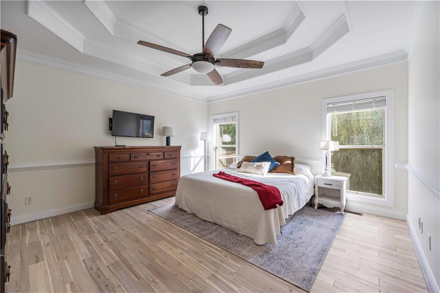
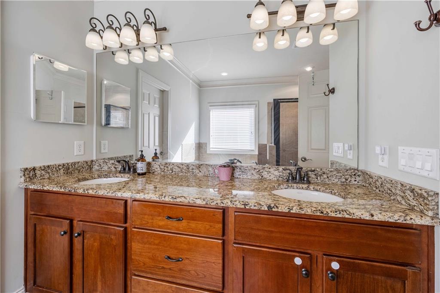
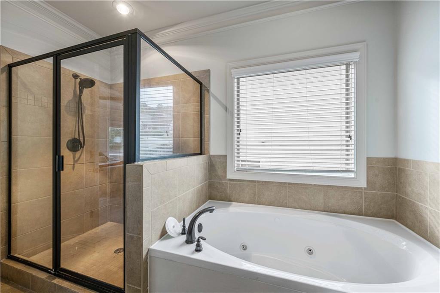
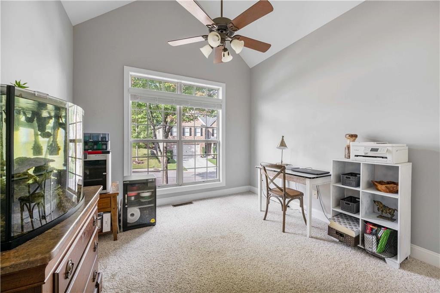
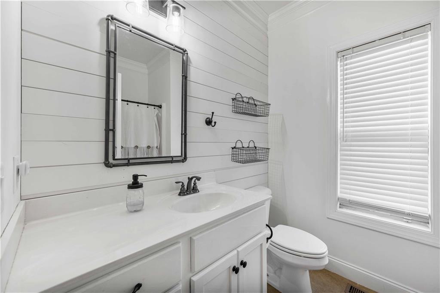
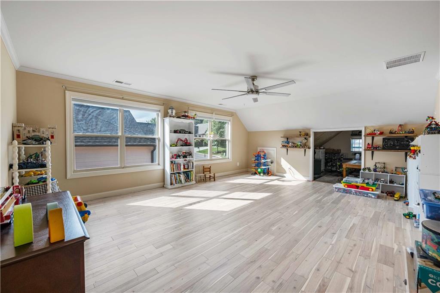
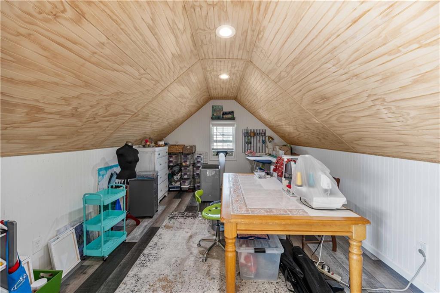
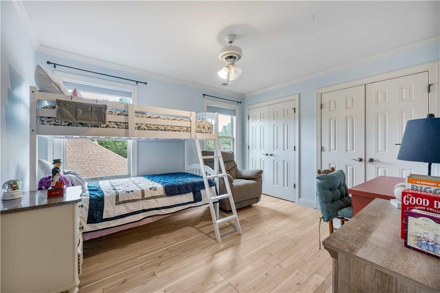
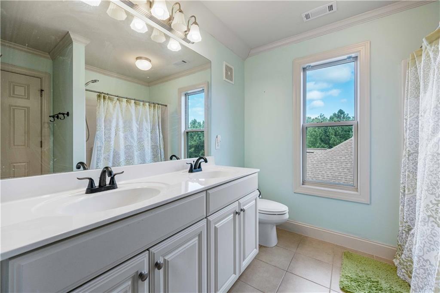
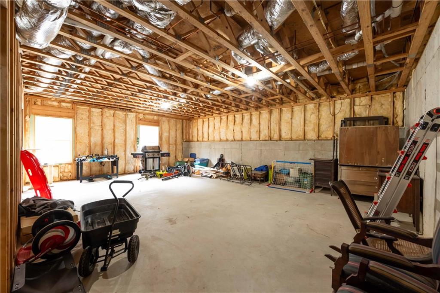
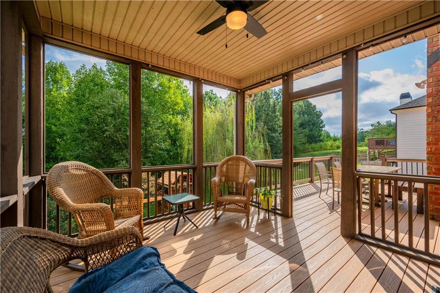
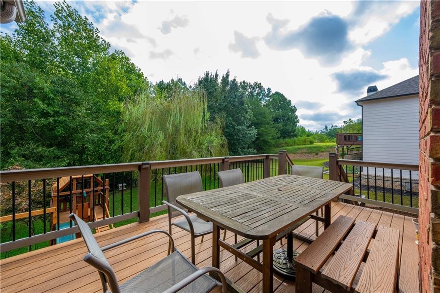
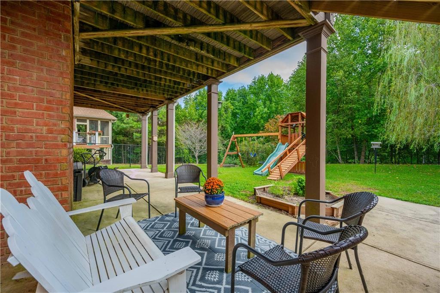
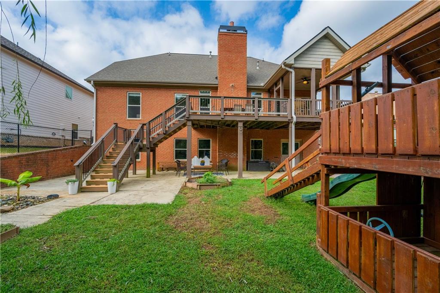
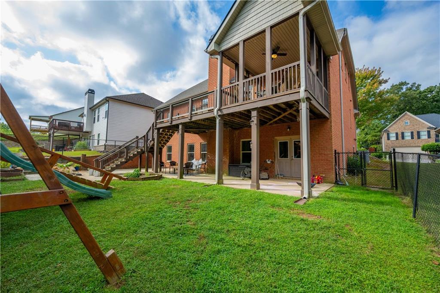
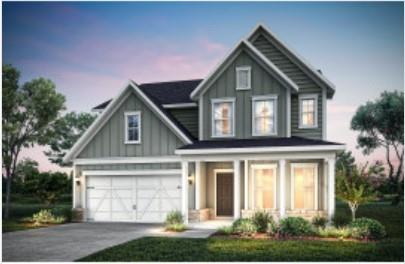
 MLS# 409260553
MLS# 409260553 