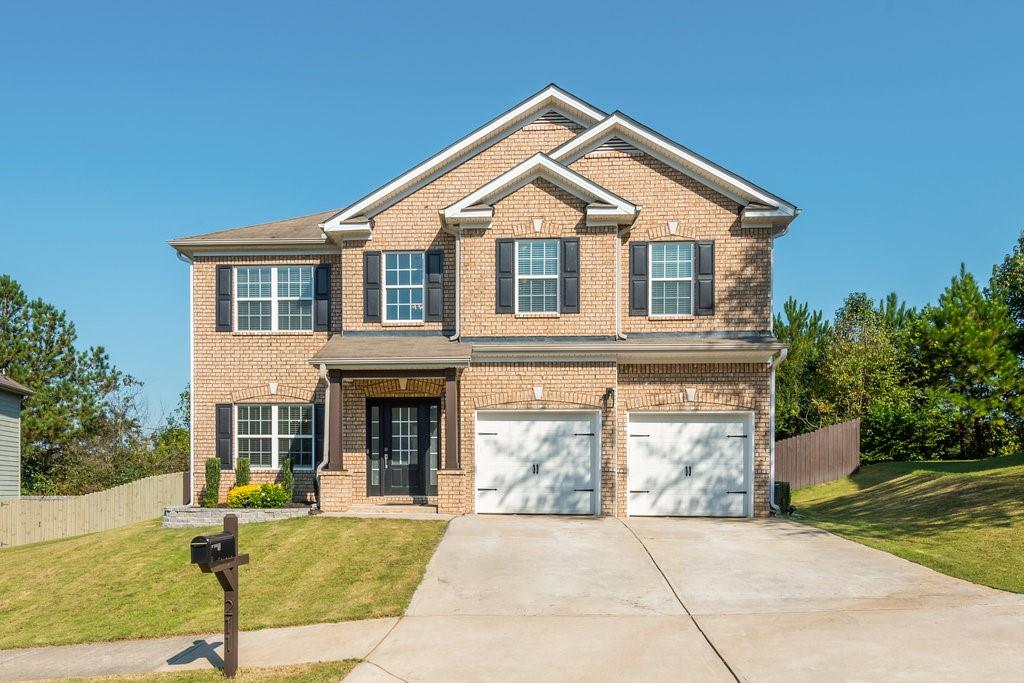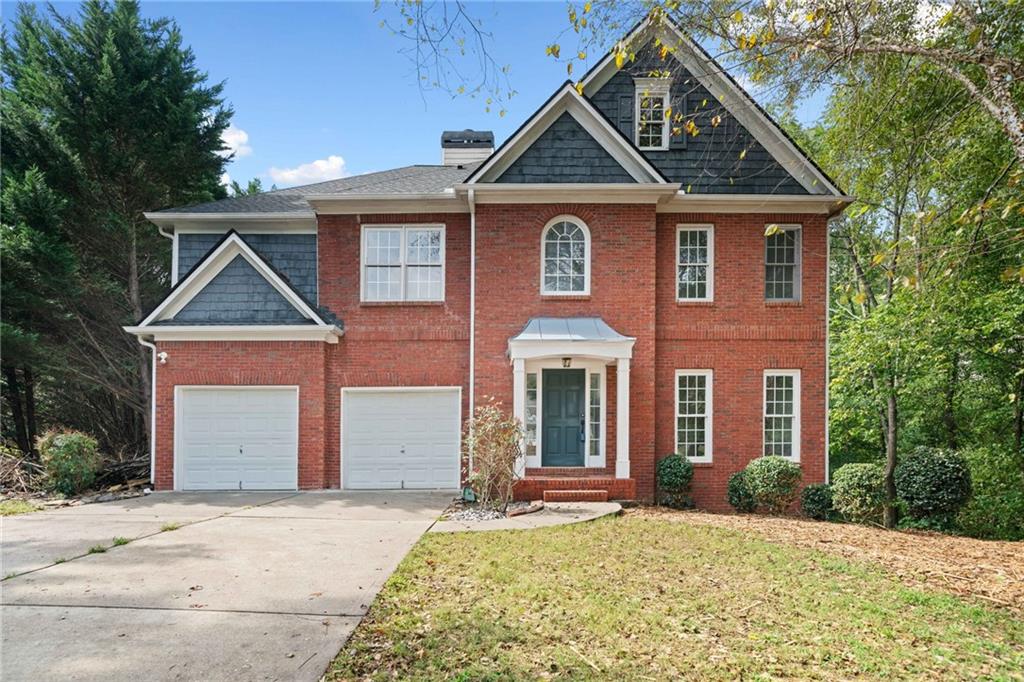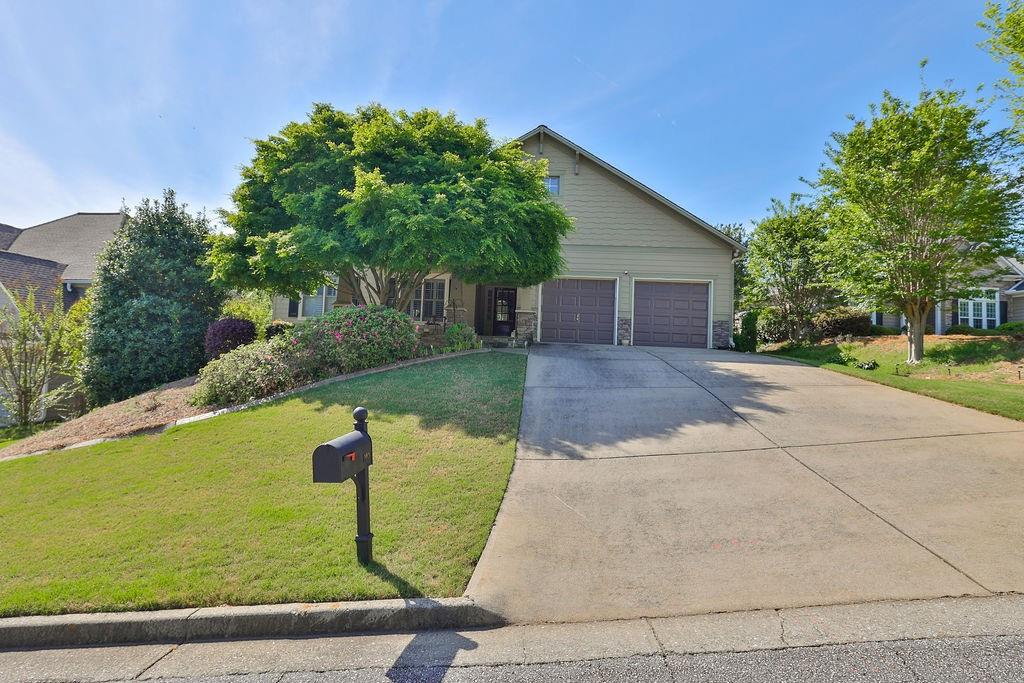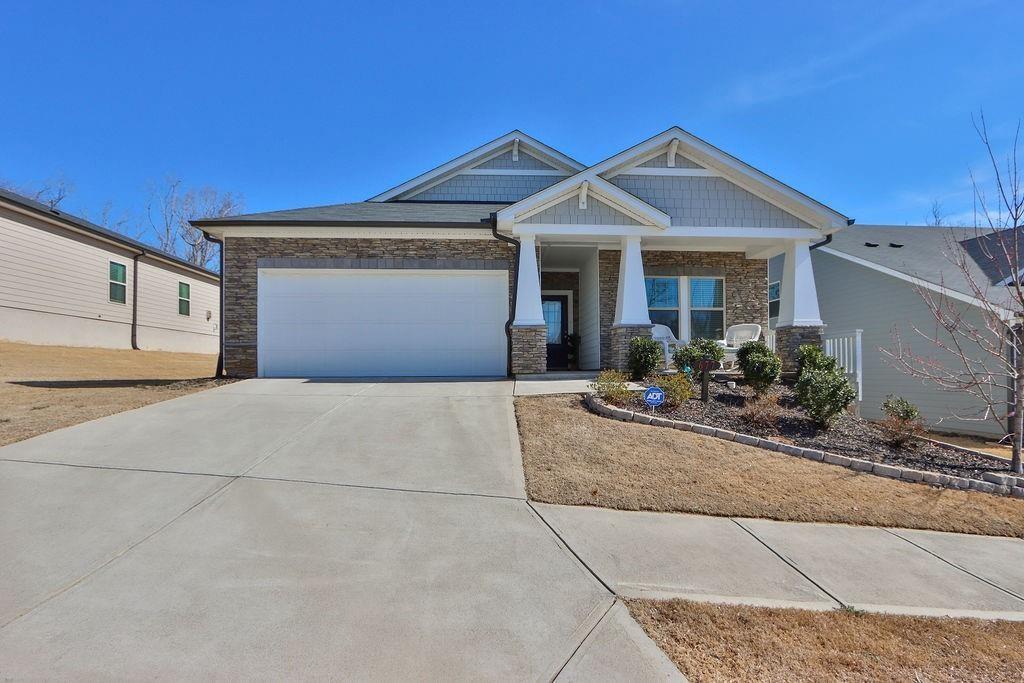Viewing Listing MLS# 405264195
Canton, GA 30114
- 4Beds
- 2Full Baths
- 1Half Baths
- N/A SqFt
- 2009Year Built
- 0.17Acres
- MLS# 405264195
- Residential
- Single Family Residence
- Pending
- Approx Time on Market1 month, 27 days
- AreaN/A
- CountyCherokee - GA
- Subdivision River Green
Overview
Sellers are ready to sell and looking forward to entertaining your offers! They also just made a major price adjustment on this River Green model home. Two car garage, private, fenced backyard and screened patio. Large formal dining room is currently the perfect play room. More than forty kitchen cabinets will excite the chefs out there in this open floor plan kitchen connecting to the family room. Half bath on the main floor, four bedrooms and two full baths upstairs. Jack & Jill bath with double vanities between two of the bedrooms. Main suite has a tray ceiling, and the main bath's vaulted ceilings feature two skylights shining brightly over the double sinked vanity, a soaking tub, a separate stand up shower and a large walk-in closet round out the suite. Don't forget all the amenities that River Green has to offer, pool tennis, walking paths, playground!
Association Fees / Info
Hoa: Yes
Hoa Fees Frequency: Annually
Hoa Fees: 1100
Community Features: Clubhouse, Playground, Pool, Tennis Court(s)
Hoa Fees Frequency: Annually
Association Fee Includes: Maintenance Grounds, Reserve Fund, Swim, Tennis
Bathroom Info
Halfbaths: 1
Total Baths: 3.00
Fullbaths: 2
Room Bedroom Features: Split Bedroom Plan
Bedroom Info
Beds: 4
Building Info
Habitable Residence: No
Business Info
Equipment: None
Exterior Features
Fence: Privacy
Patio and Porch: Covered, Screened
Exterior Features: Rain Gutters
Road Surface Type: Asphalt
Pool Private: No
County: Cherokee - GA
Acres: 0.17
Pool Desc: None
Fees / Restrictions
Financial
Original Price: $499,000
Owner Financing: No
Garage / Parking
Parking Features: Garage, Garage Door Opener, Kitchen Level
Green / Env Info
Green Energy Generation: None
Handicap
Accessibility Features: None
Interior Features
Security Ftr: None
Fireplace Features: None
Levels: Two
Appliances: Dishwasher, Disposal, Gas Range, Microwave
Laundry Features: In Hall, Laundry Room
Flooring: Carpet, Wood
Spa Features: None
Lot Info
Lot Size Source: Public Records
Lot Features: Level
Lot Size: 54 X 140
Misc
Property Attached: No
Home Warranty: No
Open House
Other
Other Structures: None
Property Info
Construction Materials: HardiPlank Type
Year Built: 2,009
Builders Name: John Wieland Homes
Property Condition: Resale
Roof: Composition
Property Type: Residential Detached
Style: Craftsman
Rental Info
Land Lease: No
Room Info
Kitchen Features: Cabinets Stain, Eat-in Kitchen, Kitchen Island, Stone Counters, View to Family Room
Room Master Bathroom Features: Double Vanity,Separate Tub/Shower,Skylights,Vaulte
Room Dining Room Features: Separate Dining Room
Special Features
Green Features: None
Special Listing Conditions: None
Special Circumstances: None
Sqft Info
Building Area Total: 2557
Building Area Source: Public Records
Tax Info
Tax Amount Annual: 4862
Tax Year: 2,023
Tax Parcel Letter: 14N12D-00000-272-000
Unit Info
Utilities / Hvac
Cool System: Central Air
Electric: 220 Volts
Heating: Forced Air
Utilities: Electricity Available, Natural Gas Available, Sewer Available, Water Available
Sewer: Public Sewer
Waterfront / Water
Water Body Name: None
Water Source: Public
Waterfront Features: None
Directions
USE GPS.Listing Provided courtesy of Origins Real Estate
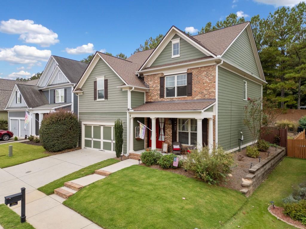
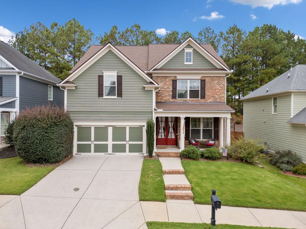
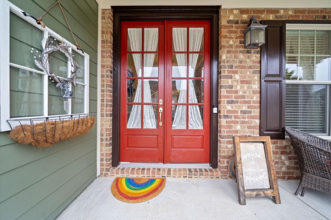
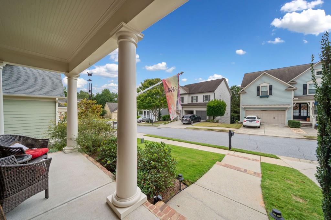
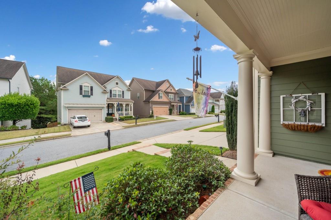
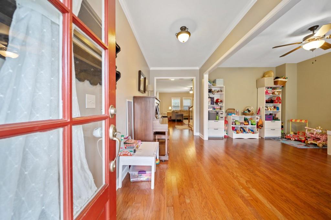
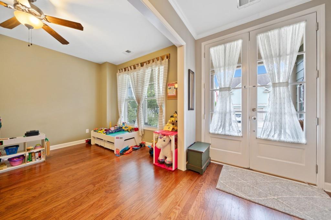
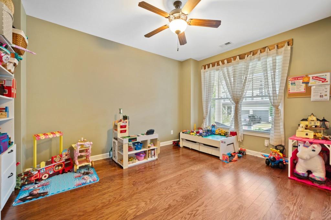
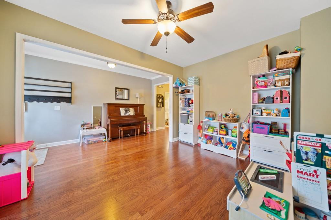
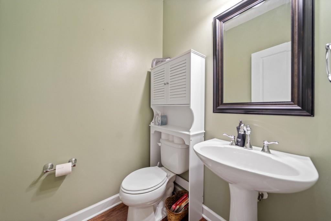
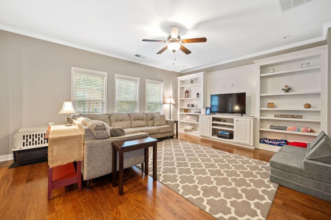
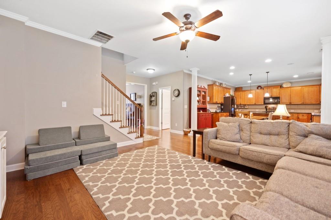
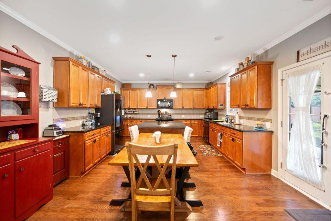
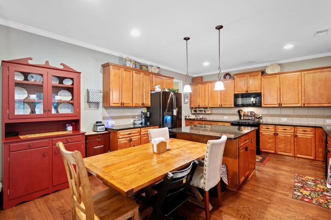
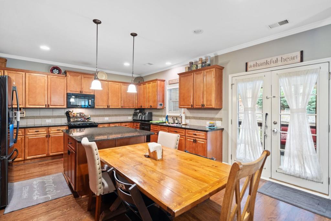
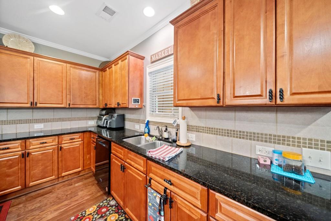
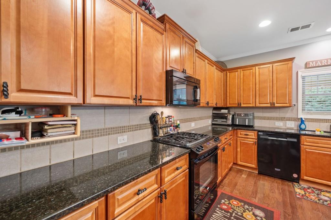
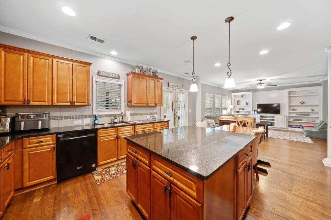
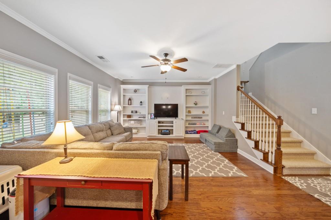
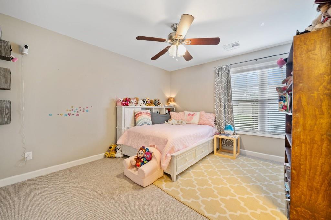
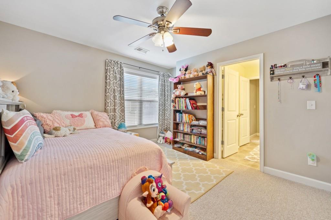
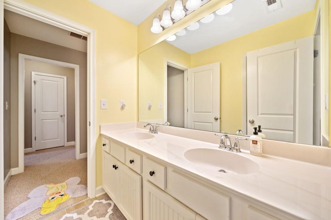
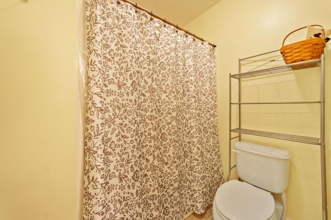
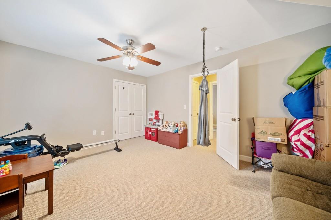
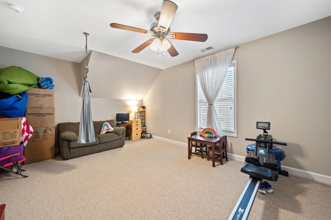
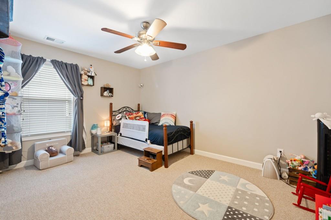
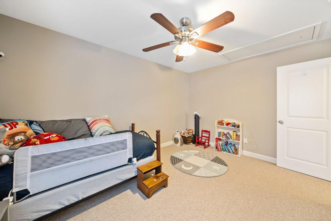
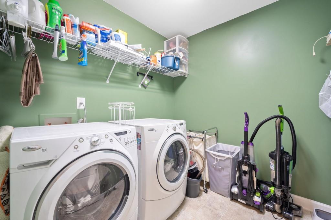
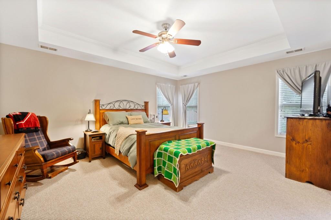
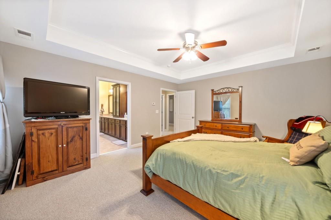
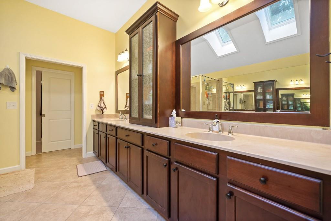
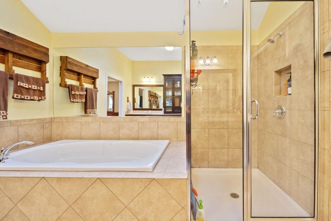
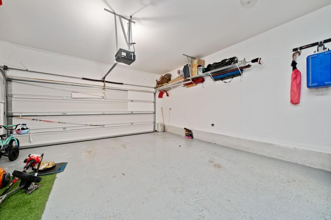
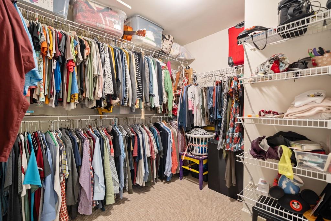
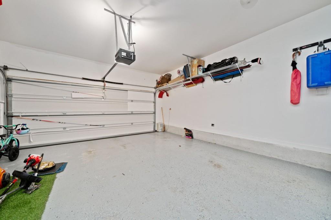
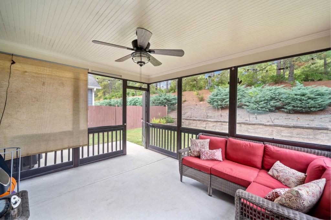
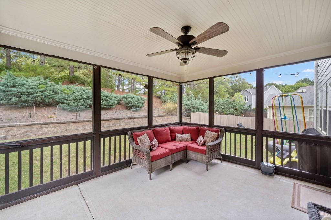
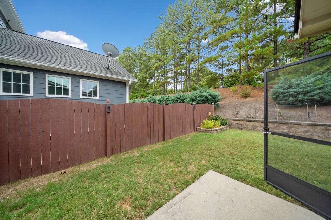
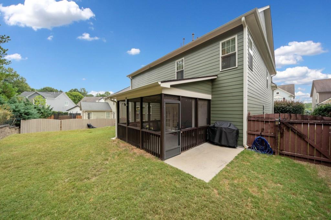
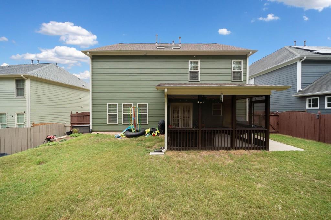
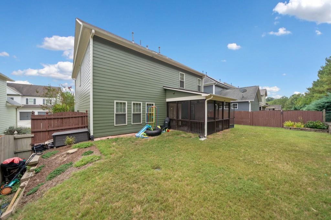
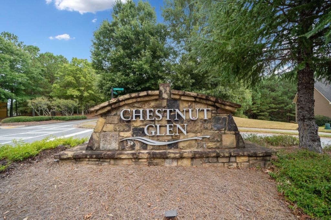
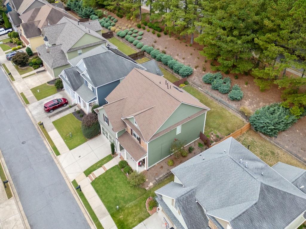
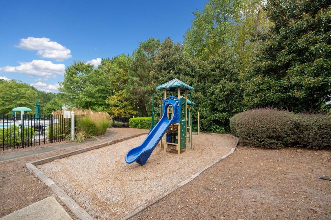
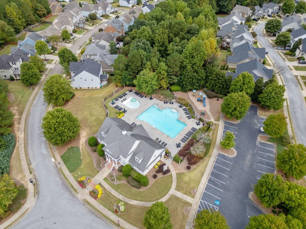
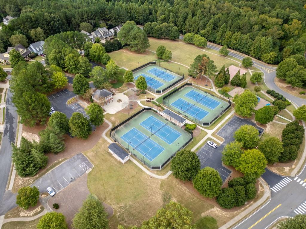
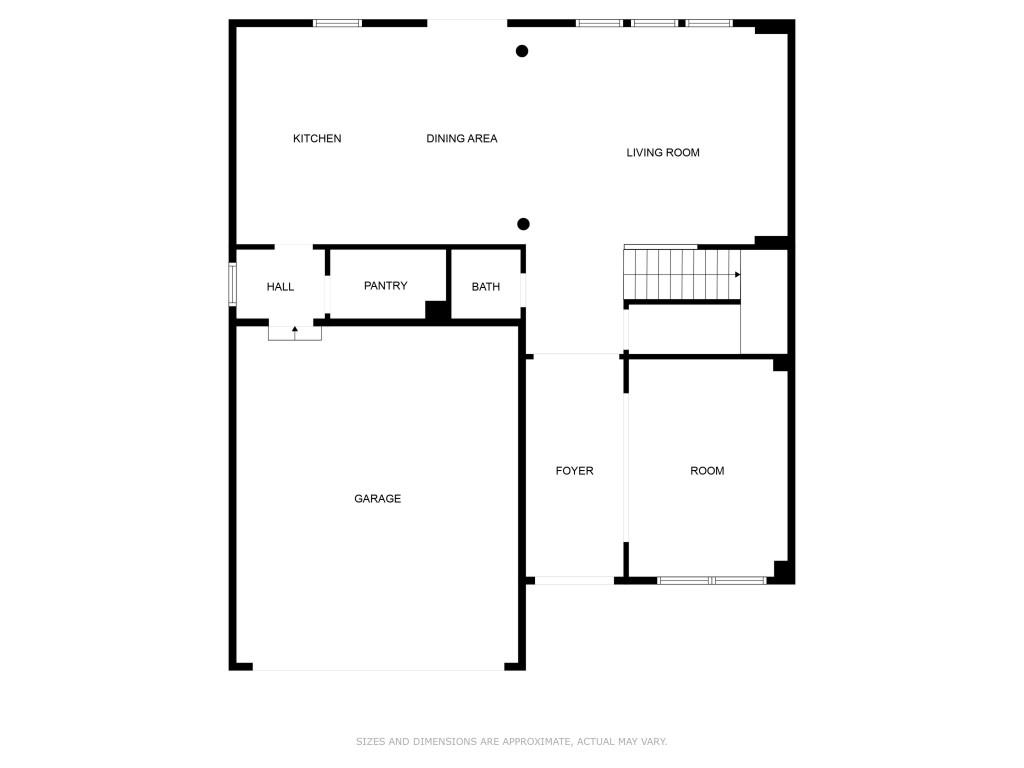
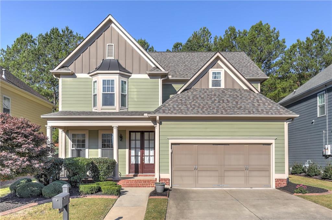
 MLS# 409098272
MLS# 409098272 