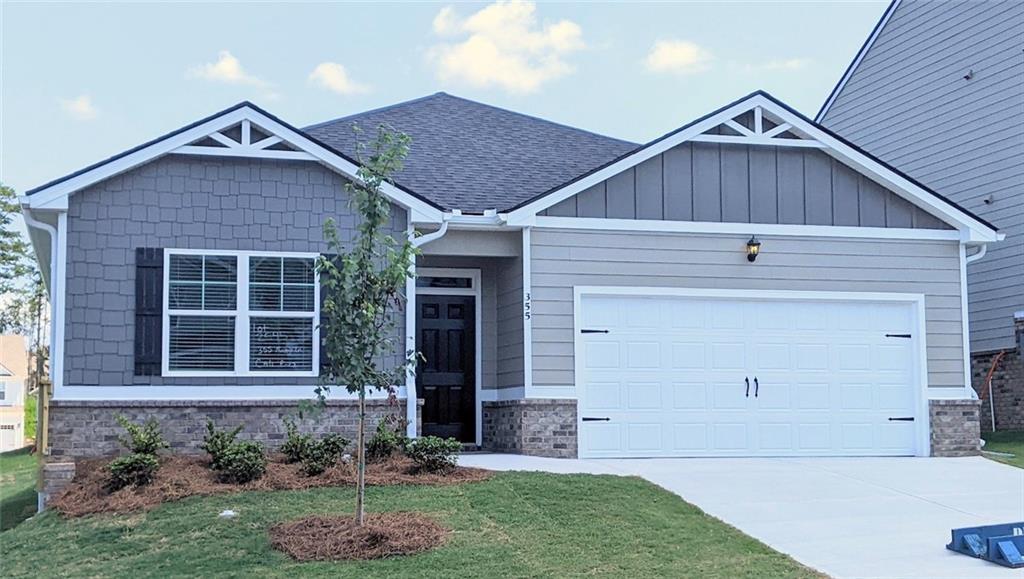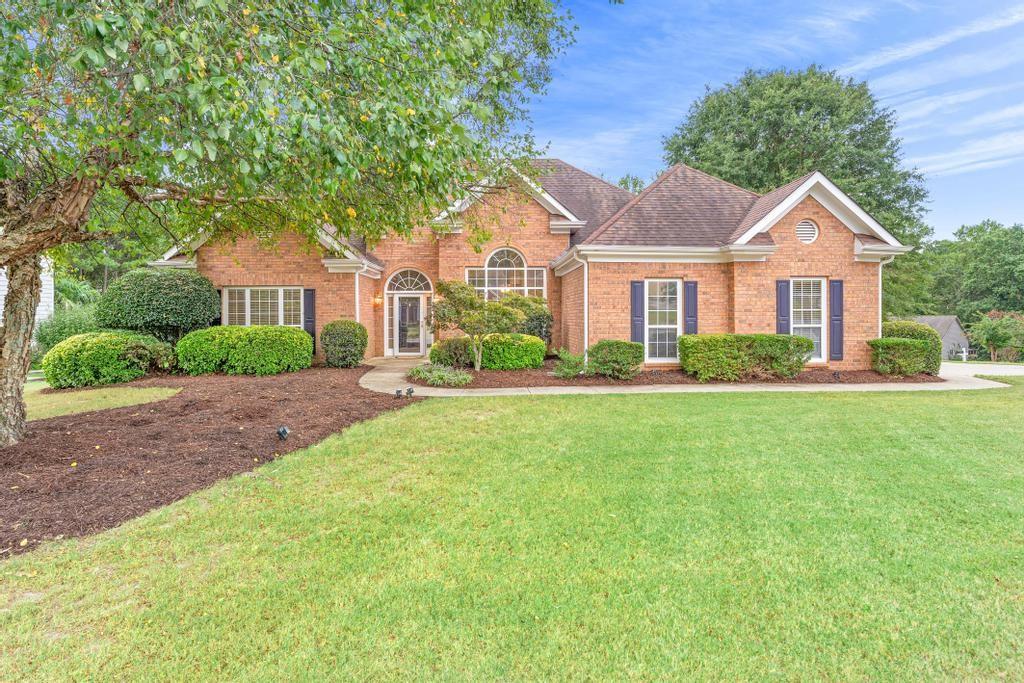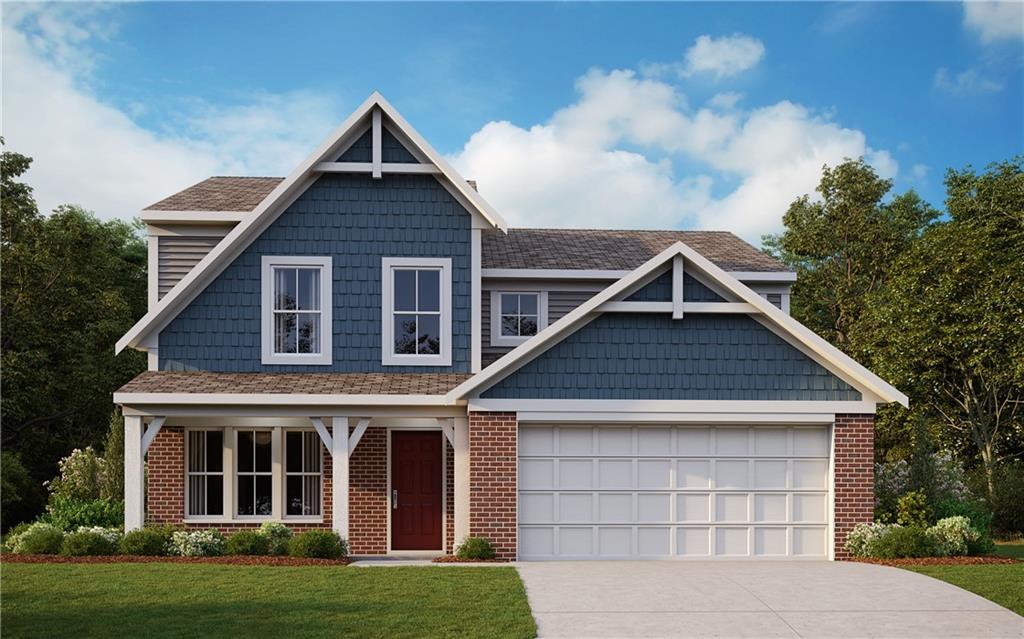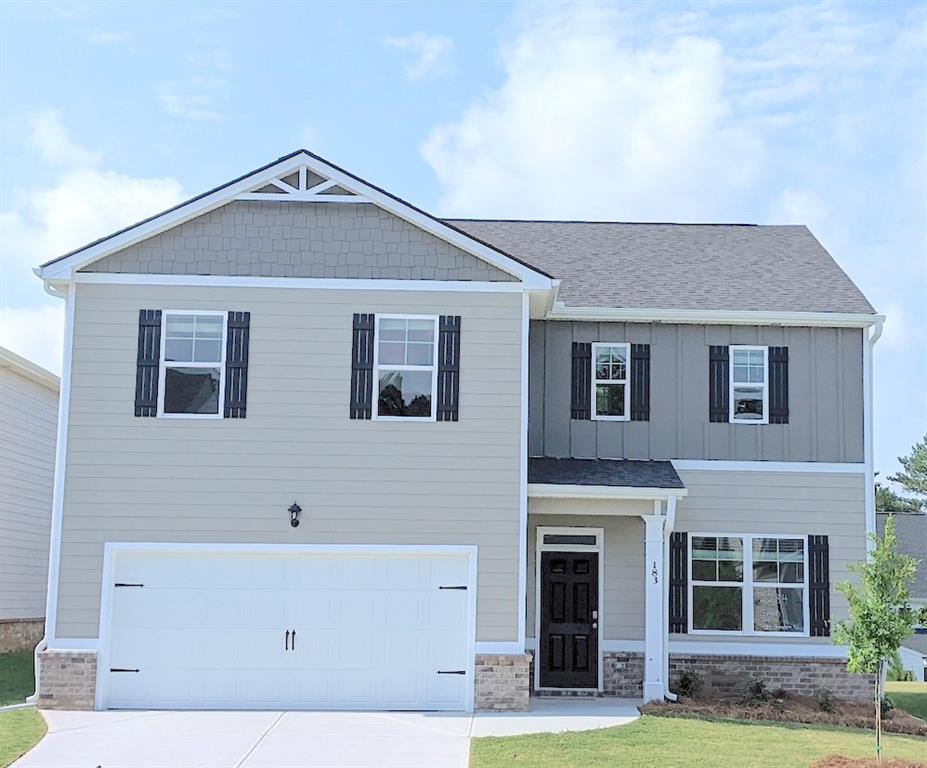Viewing Listing MLS# 405257776
Hoschton, GA 30548
- 3Beds
- 2Full Baths
- N/AHalf Baths
- N/A SqFt
- 2007Year Built
- 0.12Acres
- MLS# 405257776
- Residential
- Single Family Residence
- Pending
- Approx Time on Market1 month, 19 days
- AreaN/A
- CountyHall - GA
- Subdivision Village At Deaton Creek
Overview
What an outstanding Pine Spring Model located in award-winning 55+ communityof Village at Deaton Creek! Besides being Mrs. Clean, she has taken care ofeverything. So many upgrades-New Carpet, Huge covered lanai, New roof &gutters, New refrigerator, New washer & dryer, New HVAC, New disposal, Newhot water tank now it needs a NEW OWNER! Absolutely move-in ready. 3bedrooms or 2 and an office, 2 bathrooms and sunroom. This established gatedcommunity has all the amenities you could ask for-huge clubhouse, 2 pools,pickleball, bocce ball, tennis, softball, dog park & walking trails. Over 100 clubs, soit is a great place to make new friends. What a great way to retire!
Association Fees / Info
Hoa: Yes
Hoa Fees Frequency: Monthly
Hoa Fees: 326
Community Features: Clubhouse, Dog Park, Fishing, Fitness Center, Gated, Homeowners Assoc, Park, Pickleball, Playground, Pool, Spa/Hot Tub, Tennis Court(s)
Association Fee Includes: Maintenance Grounds, Reserve Fund, Swim, Tennis, Trash
Bathroom Info
Main Bathroom Level: 2
Total Baths: 2.00
Fullbaths: 2
Room Bedroom Features: Master on Main, Split Bedroom Plan
Bedroom Info
Beds: 3
Building Info
Habitable Residence: No
Business Info
Equipment: None
Exterior Features
Fence: None
Patio and Porch: Covered, Front Porch
Exterior Features: None
Road Surface Type: Asphalt
Pool Private: No
County: Hall - GA
Acres: 0.12
Pool Desc: None
Fees / Restrictions
Financial
Original Price: $435,000
Owner Financing: No
Garage / Parking
Parking Features: Attached, Garage, Garage Door Opener, Garage Faces Front
Green / Env Info
Green Energy Generation: None
Handicap
Accessibility Features: None
Interior Features
Security Ftr: Smoke Detector(s)
Fireplace Features: None
Levels: One
Appliances: Dishwasher, Disposal, Dryer, Gas Range, Gas Water Heater, Microwave, Refrigerator, Self Cleaning Oven, Washer
Laundry Features: Laundry Closet, Main Level
Interior Features: Double Vanity, Entrance Foyer, High Ceilings 9 ft Main, High Speed Internet, Walk-In Closet(s)
Flooring: Carpet, Ceramic Tile, Hardwood
Spa Features: Community
Lot Info
Lot Size Source: Public Records
Lot Features: Back Yard, Front Yard, Level
Lot Size: 40x130x41x141
Misc
Property Attached: No
Home Warranty: Yes
Open House
Other
Other Structures: None
Property Info
Construction Materials: HardiPlank Type
Year Built: 2,007
Property Condition: Resale
Roof: Shingle
Property Type: Residential Detached
Style: Ranch
Rental Info
Land Lease: No
Room Info
Kitchen Features: Cabinets Stain, Eat-in Kitchen, Pantry, Stone Counters, View to Family Room
Room Master Bathroom Features: Double Vanity,Shower Only
Room Dining Room Features: Great Room
Special Features
Green Features: Thermostat, Windows
Special Listing Conditions: None
Special Circumstances: Active Adult Community
Sqft Info
Building Area Total: 1533
Building Area Source: Public Records
Tax Info
Tax Amount Annual: 1255
Tax Year: 2,023
Tax Parcel Letter: 15-0039G-00-229
Unit Info
Utilities / Hvac
Cool System: Ceiling Fan(s), Central Air, Electric
Electric: 110 Volts, 220 Volts in Laundry
Heating: Central, Natural Gas, Other
Utilities: Cable Available, Electricity Available, Natural Gas Available, Phone Available, Sewer Available, Underground Utilities, Water Available
Sewer: Public Sewer
Waterfront / Water
Water Body Name: None
Water Source: Public
Waterfront Features: None
Directions
I-85 North to Exit 126-Chateau Elan. Left onto Hwy. 211 to 4 th light. Left ontoFriendship. Right into the community at the waterfall. Go through guard gate. Leftonto Falling Water, Left onto Brookside and right onto Scenic View.Listing Provided courtesy of Virtual Properties Realty.com
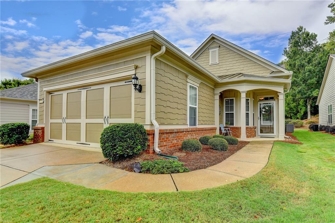
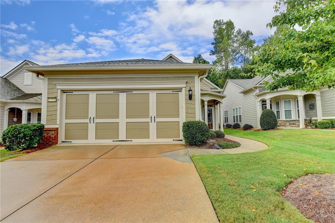
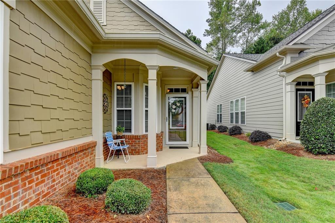
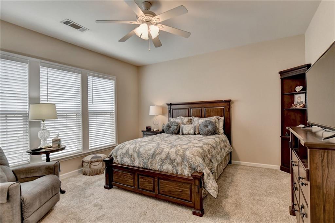
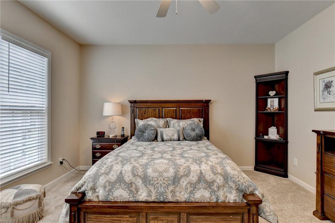
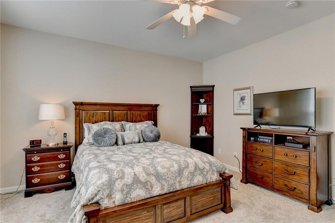
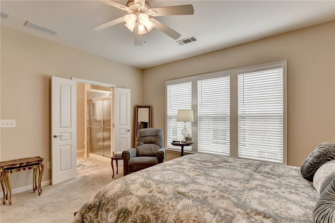
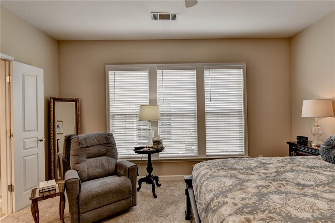
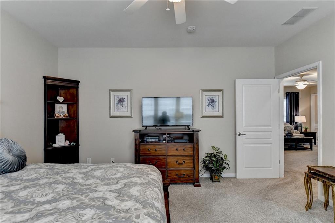
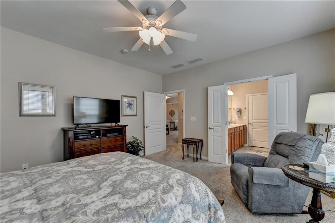
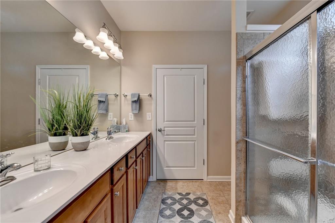
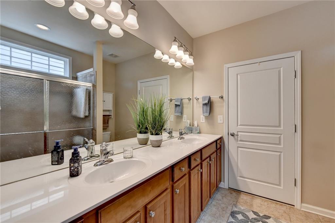
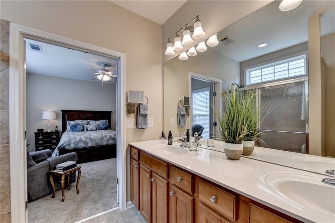
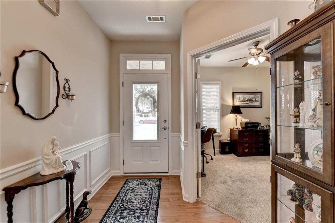
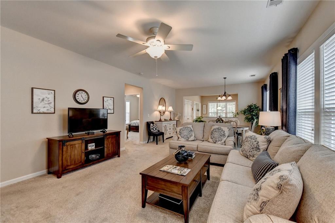
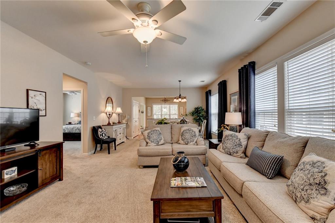
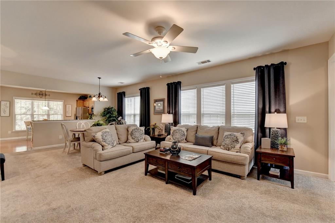
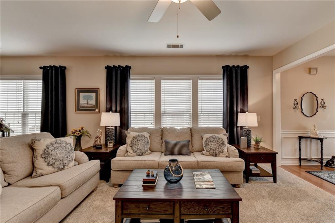
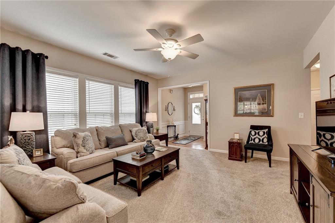
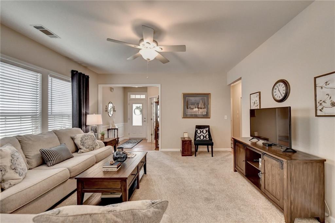
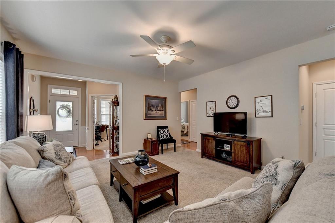
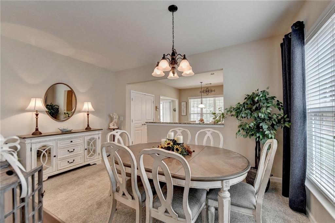
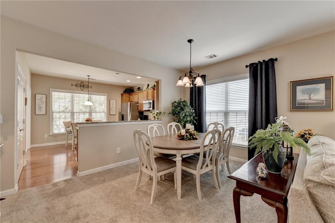
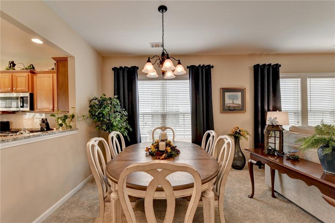
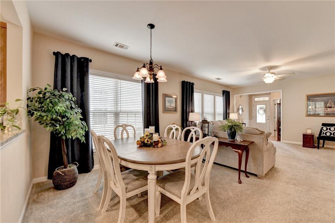
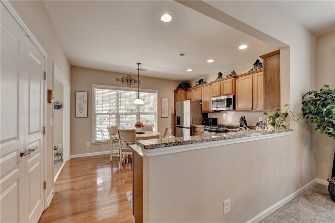
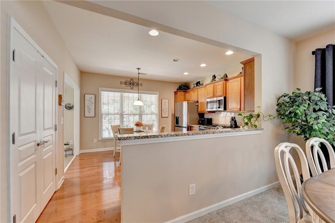
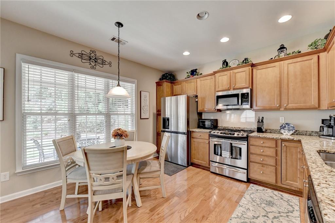
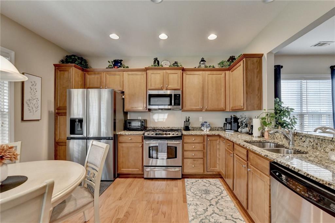
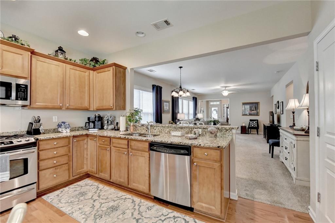
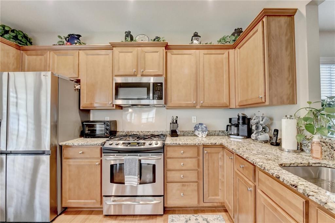
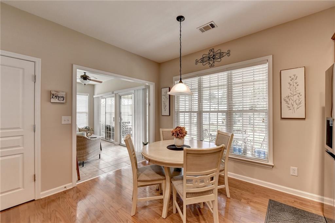
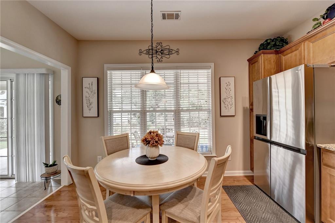
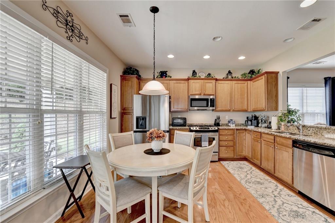
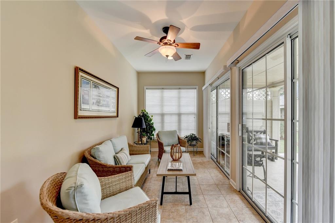
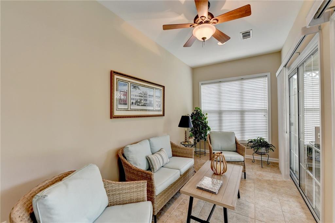
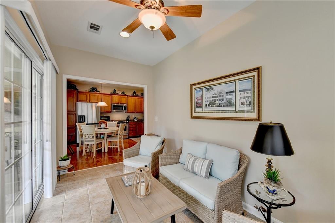
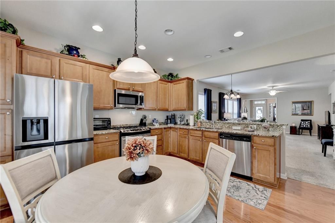
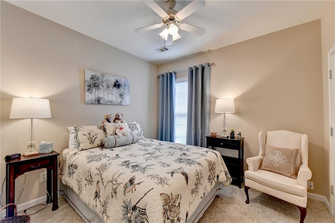

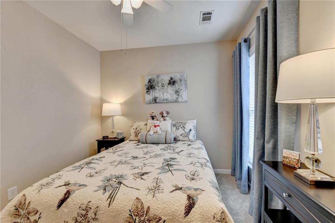
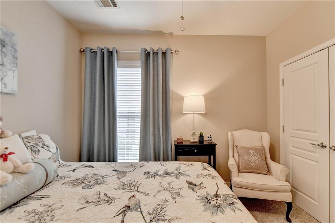
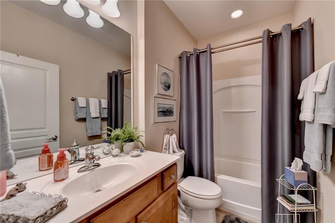
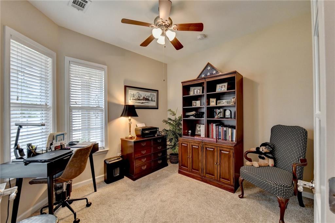
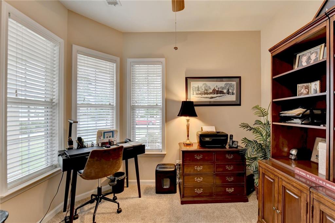
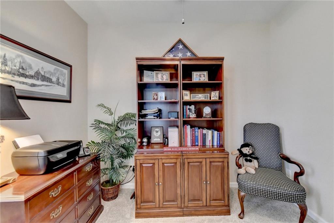
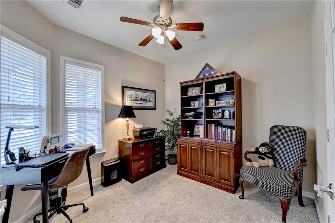
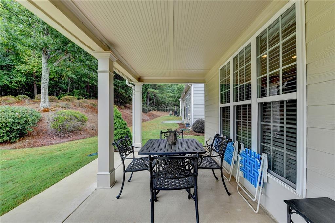
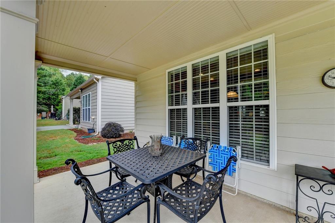
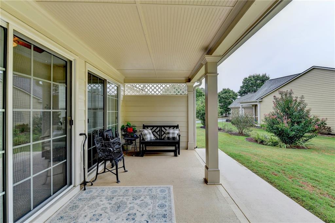
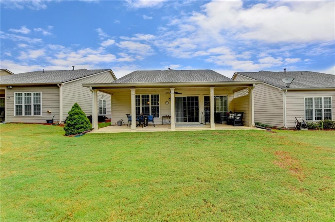
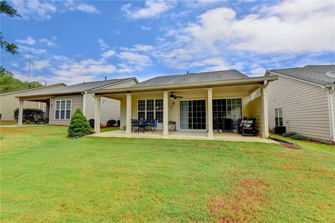
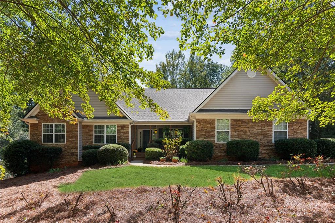
 MLS# 408588009
MLS# 408588009 