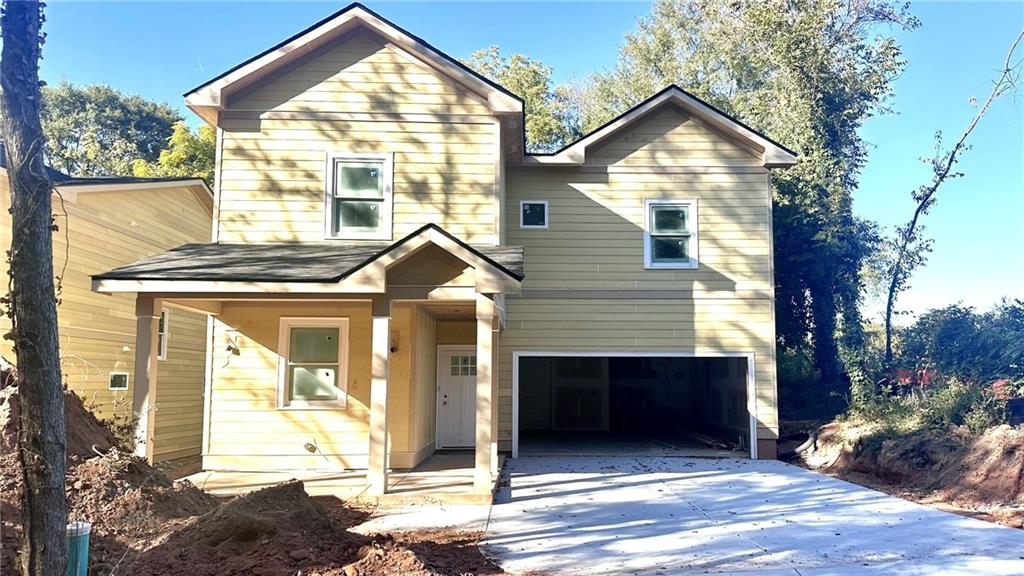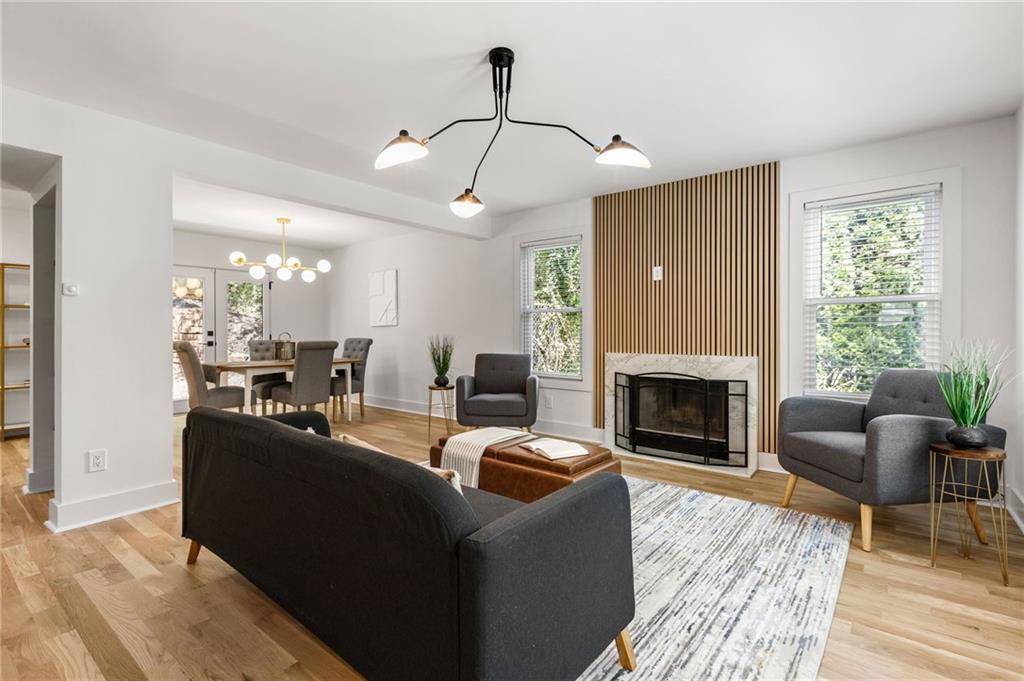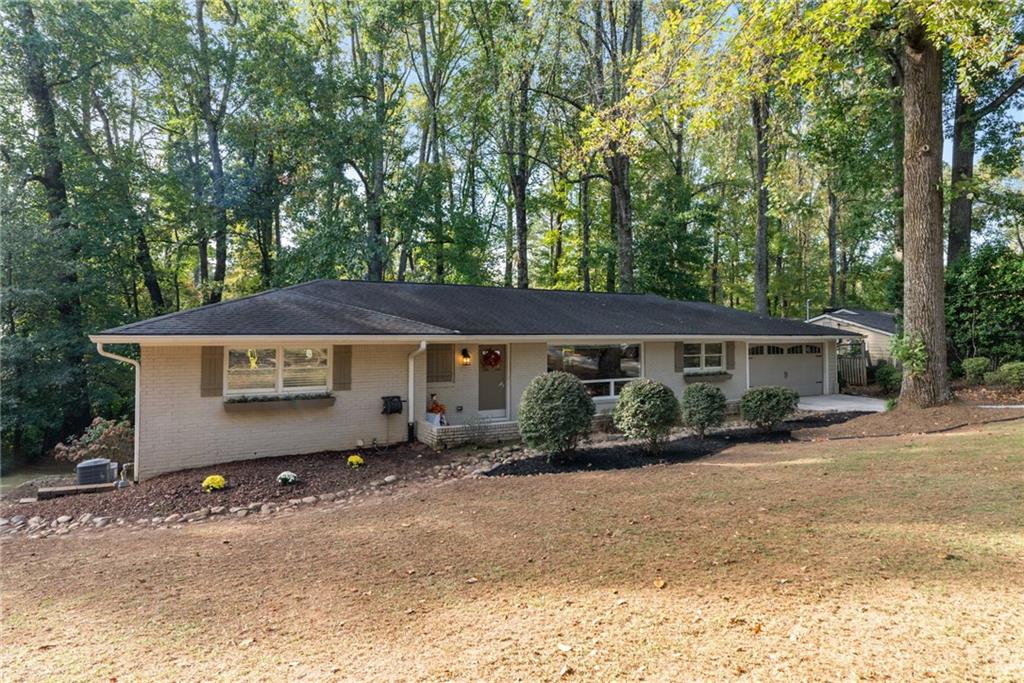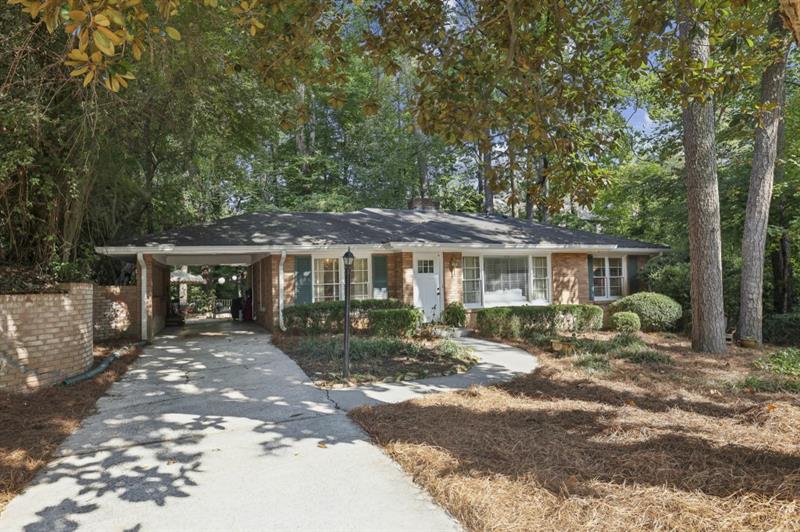Viewing Listing MLS# 405207016
Atlanta, GA 30305
- 4Beds
- 2Full Baths
- N/AHalf Baths
- N/A SqFt
- 1953Year Built
- 0.41Acres
- MLS# 405207016
- Residential
- Single Family Residence
- Active
- Approx Time on Market1 month, 19 days
- AreaN/A
- CountyFulton - GA
- Subdivision Buckhead Forest
Overview
Nestled on a quiet street in popular Buckhead Forest, this home ranch style home offers a unique in-town opportunity. On the main floor, you'll find three spacious bedrooms, a welcoming living room with a cozy wood-burning fireplace, a full bathroom, and a bright dining room perfect for gatherings. The property also includes a convenient carport with an EV charging station, just off the kitchen. Step outside to the tranquil back patio- an ideal spot for relaxation and outdoor enjoyment. Discover the separate entry downstairs living quarters, featuring a full kitchen, a spacious living area, a comfortable bedroom, a full bath, and ample closet space. Enjoy additional privacy with a charming outdoor patio, perfect for relaxation or entertaining. Prime Buckhead location: Walk to Publix, Trader Joe's, Cafe at Pharr, The White House Restaurant, Dancing Goats, Storico Fresco, The Shops of Buckhead, MARTA and Atlanta Tech Village.
Association Fees / Info
Hoa: No
Community Features: Near Public Transport, Near Schools, Near Shopping, Near Trails/Greenway, Playground, Restaurant, Sidewalks, Street Lights
Association Fee Includes: Cable TV, Electricity, Gas, Trash, Water
Bathroom Info
Main Bathroom Level: 1
Total Baths: 2.00
Fullbaths: 2
Room Bedroom Features: Master on Main, Other
Bedroom Info
Beds: 4
Building Info
Habitable Residence: No
Business Info
Equipment: None
Exterior Features
Fence: None
Patio and Porch: Rear Porch
Exterior Features: Private Entrance, Private Yard, Rain Gutters
Road Surface Type: Paved
Pool Private: No
County: Fulton - GA
Acres: 0.41
Pool Desc: None
Fees / Restrictions
Financial
Original Price: $750,000
Owner Financing: No
Garage / Parking
Parking Features: Carport, Driveway, Level Driveway, On Street
Green / Env Info
Green Energy Generation: None
Handicap
Accessibility Features: None
Interior Features
Security Ftr: Carbon Monoxide Detector(s), Security Service, Smoke Detector(s)
Fireplace Features: Living Room
Levels: Two
Appliances: Dishwasher, Disposal, Dryer, Electric Oven, Gas Cooktop, Gas Range, Microwave, Refrigerator, Washer
Laundry Features: In Kitchen, Main Level
Interior Features: Other
Flooring: Hardwood, Other
Spa Features: None
Lot Info
Lot Size Source: Public Records
Lot Features: Back Yard, Corner Lot, Front Yard, Landscaped, Wooded
Misc
Property Attached: No
Home Warranty: No
Open House
Other
Other Structures: None
Property Info
Construction Materials: Brick, Brick 4 Sides
Year Built: 1,953
Property Condition: Resale
Roof: Shingle
Property Type: Residential Detached
Style: Ranch
Rental Info
Land Lease: No
Room Info
Kitchen Features: Cabinets White, Pantry Walk-In, Second Kitchen
Room Master Bathroom Features: Tub/Shower Combo
Room Dining Room Features: Separate Dining Room
Special Features
Green Features: None
Special Listing Conditions: None
Special Circumstances: Sold As/Is
Sqft Info
Building Area Total: 1371
Building Area Source: Public Records
Tax Info
Tax Year: 2,023
Tax Parcel Letter: 17-0098-0002-025-2
Unit Info
Utilities / Hvac
Cool System: Central Air
Electric: 220 Volts in Garage
Heating: Central
Utilities: Cable Available, Electricity Available, Natural Gas Available, Water Available
Sewer: Public Sewer
Waterfront / Water
Water Body Name: None
Water Source: Public
Waterfront Features: None
Directions
GPS Friendly. Peachtree Road to Mathieson Drive. Home is 3360 Mathieson Drive.Listing Provided courtesy of Harry Norman Realtors
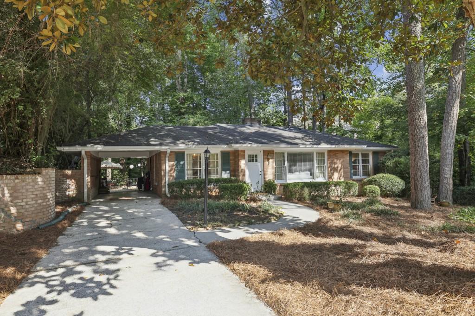
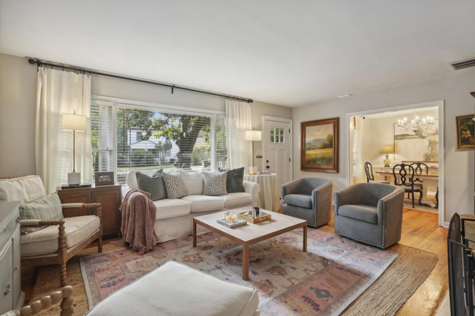
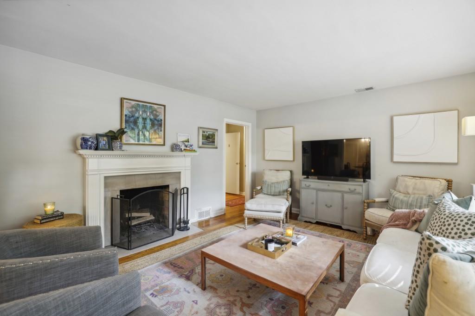
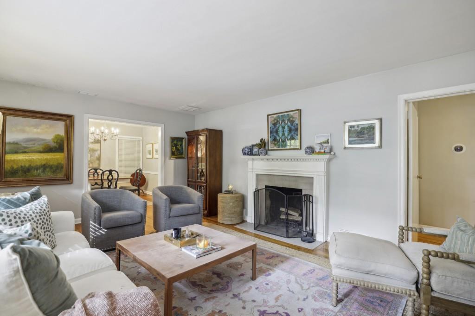
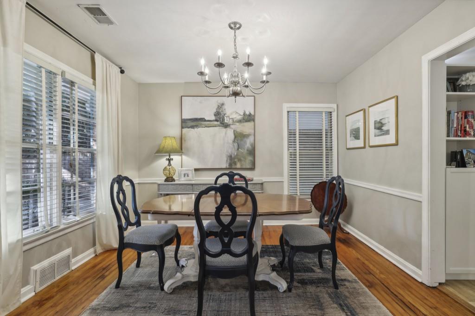
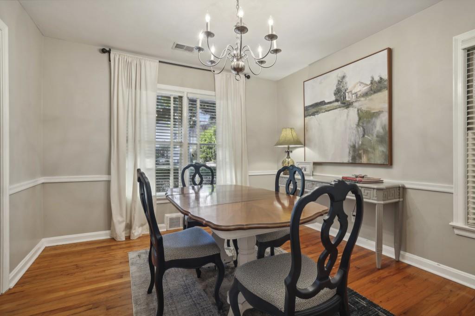
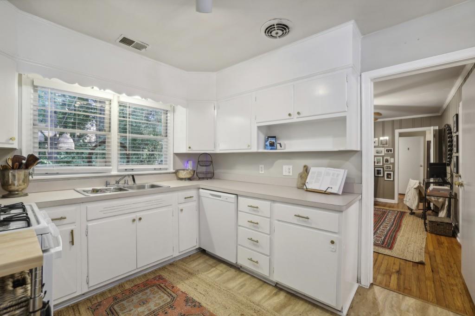
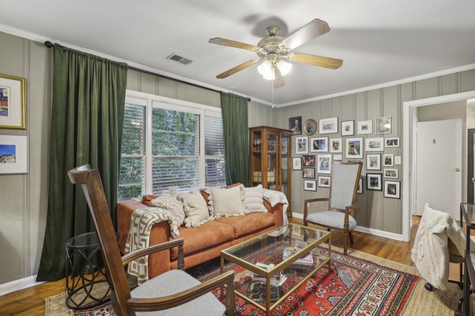
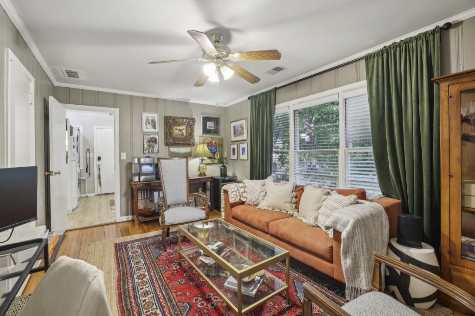
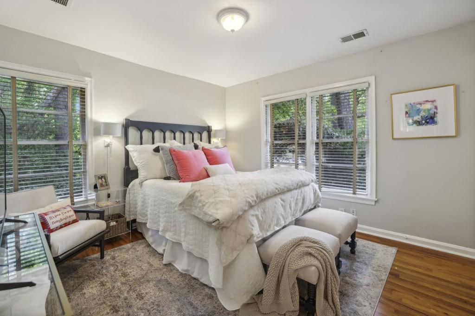
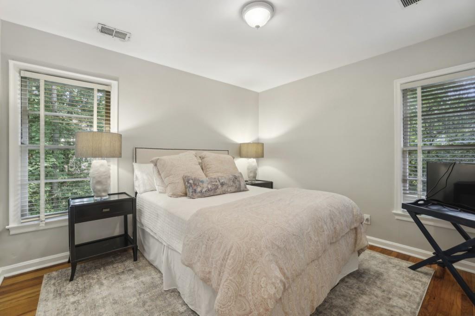
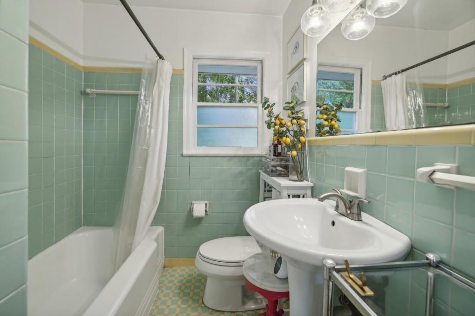
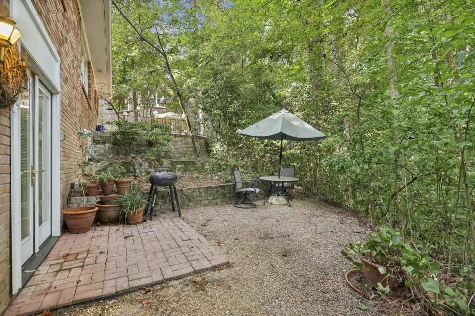
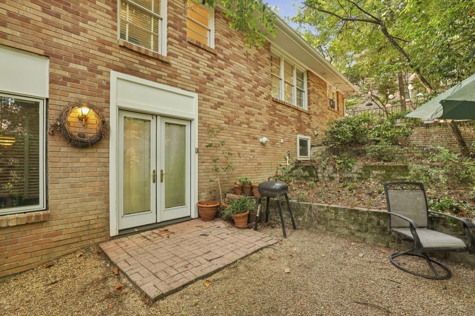
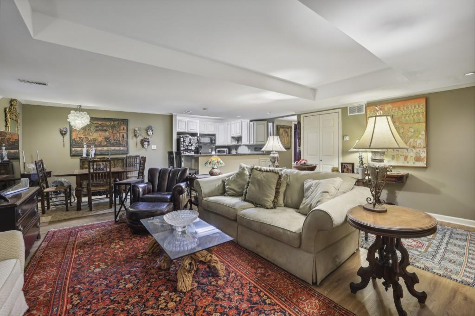
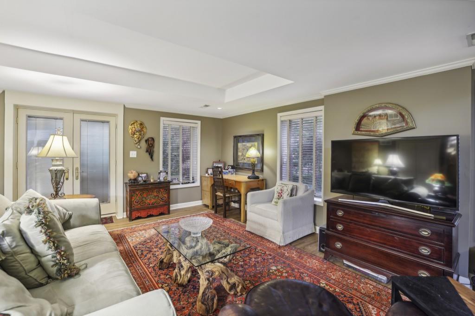
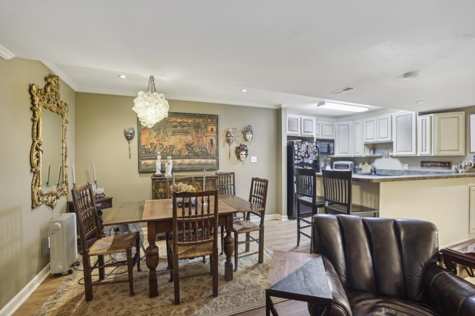
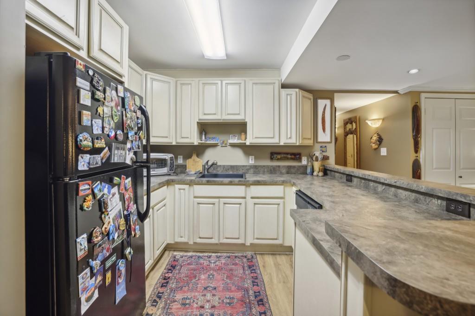
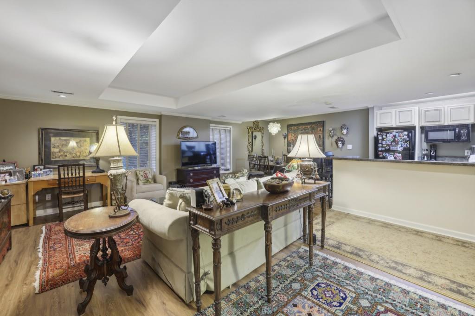
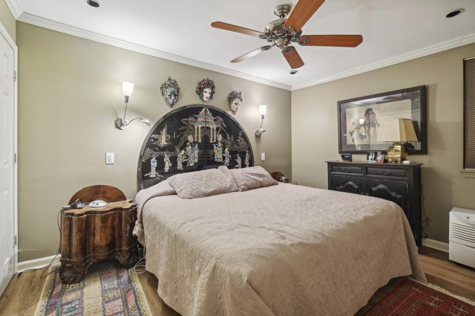
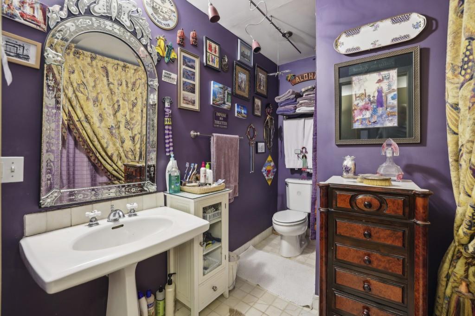
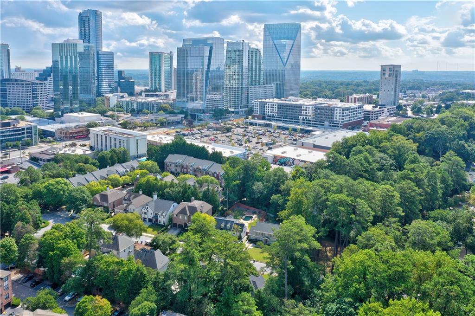
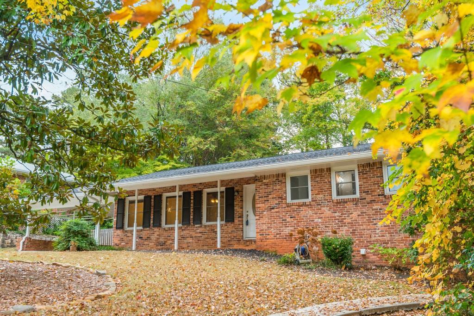
 MLS# 410472833
MLS# 410472833 