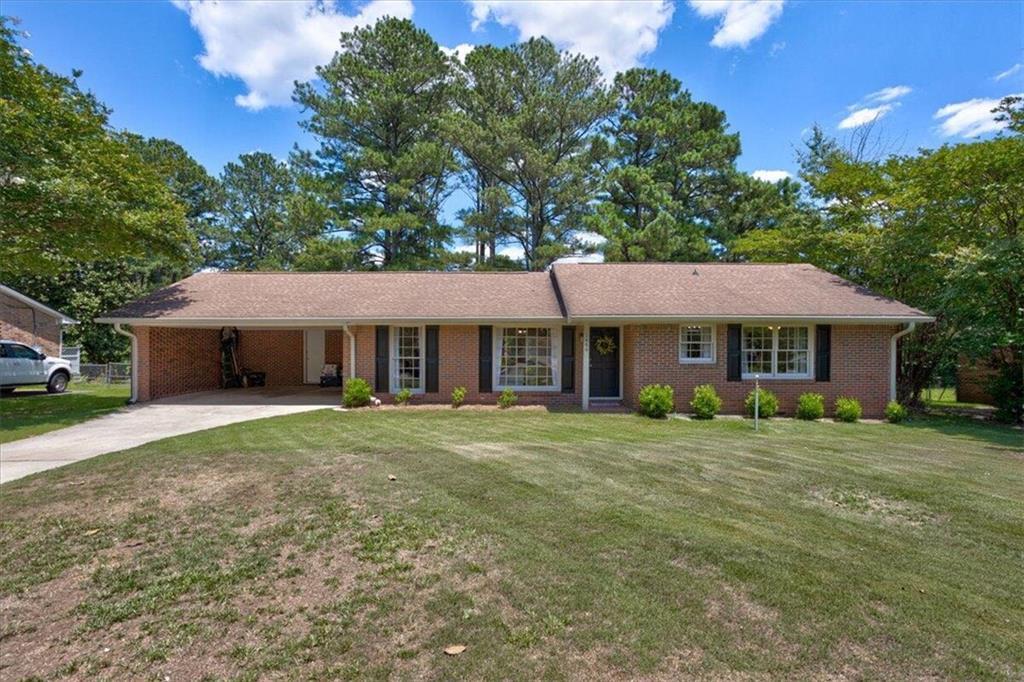Viewing Listing MLS# 405173236
Griffin, GA 30223
- 3Beds
- 2Full Baths
- N/AHalf Baths
- N/A SqFt
- 1995Year Built
- 0.51Acres
- MLS# 405173236
- Residential
- Single Family Residence
- Pending
- Approx Time on Market2 months,
- AreaN/A
- CountySpalding - GA
- Subdivision Davidson
Overview
New to the market in Davidson Subdivision is this updated and cozy 3 bed, 2 bath home featuring a split bedroom floor plan, giving you all the peace, tranquility, and privacy you need after a long day out and about working, shopping, or running errands at all the major retailers within a 5 to 7 mile radius--including Walmart, Kroger, Longhorn Steakhouse, Lowes, and the highly rated McGhin's Southern Pit BBQ--to name a few. Located on a quiet street with an expansive front yard, this quaint country home offers both a private backyard with a deck and fire pit, and a rocking chair front porch for the outdoor lover in you. The savings on electricity year round from the GREAT natural light, and the peace of mind that comes with a 3 month old roof is the cherry on top! 134 Davidson Cir. has been well-maintained, is true to the pictures, and is move-in ready for YOU--the future new owner of this beautiful Griffin, Georgia home!
Association Fees / Info
Hoa: No
Community Features: None
Bathroom Info
Main Bathroom Level: 2
Total Baths: 2.00
Fullbaths: 2
Room Bedroom Features: Master on Main, Roommate Floor Plan, Split Bedroom Plan
Bedroom Info
Beds: 3
Building Info
Habitable Residence: No
Business Info
Equipment: None
Exterior Features
Fence: None
Patio and Porch: Covered, Deck, Front Porch, Rear Porch
Exterior Features: Private Entrance, Private Yard, Rain Gutters
Road Surface Type: Paved
Pool Private: No
County: Spalding - GA
Acres: 0.51
Pool Desc: None
Fees / Restrictions
Financial
Original Price: $230,000
Owner Financing: No
Garage / Parking
Parking Features: Driveway, Level Driveway
Green / Env Info
Green Energy Generation: None
Handicap
Accessibility Features: None
Interior Features
Security Ftr: Smoke Detector(s)
Fireplace Features: Gas Starter
Levels: One
Appliances: Dishwasher, Disposal
Laundry Features: Laundry Closet, Main Level, Mud Room
Interior Features: Other
Spa Features: None
Lot Info
Lot Size Source: Public Records
Lot Features: Back Yard, Cul-De-Sac, Front Yard, Level
Lot Size: 22216
Misc
Property Attached: No
Home Warranty: No
Open House
Other
Other Structures: None
Property Info
Construction Materials: Wood Siding, Other
Year Built: 1,995
Property Condition: Resale
Roof: Composition
Property Type: Residential Detached
Style: Craftsman
Rental Info
Land Lease: No
Room Info
Kitchen Features: Cabinets White, Pantry, Stone Counters
Room Master Bathroom Features: Separate Tub/Shower
Room Dining Room Features: Open Concept
Special Features
Green Features: None
Special Listing Conditions: None
Special Circumstances: None
Sqft Info
Building Area Total: 1344
Building Area Source: Public Records
Tax Info
Tax Amount Annual: 2762
Tax Year: 2,023
Tax Parcel Letter: 258A-02-006
Unit Info
Utilities / Hvac
Cool System: Central Air
Electric: 110 Volts
Heating: Central
Utilities: Cable Available, Electricity Available, Natural Gas Available, Sewer Available, Water Available
Sewer: Septic Tank
Waterfront / Water
Water Body Name: None
Water Source: Public
Waterfront Features: None
Directions
GPS Friendly :)Listing Provided courtesy of Virtual Properties Realty.com
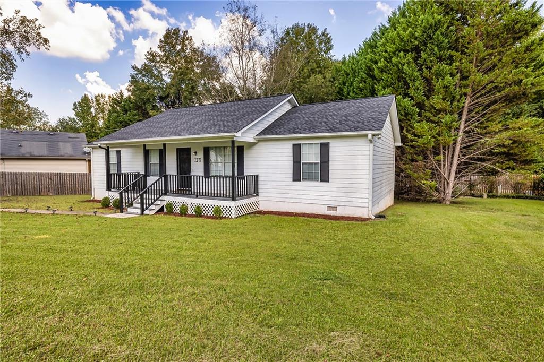
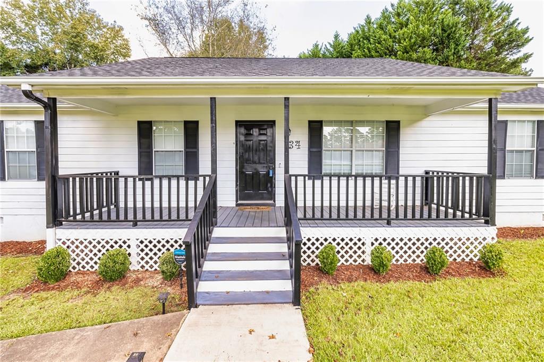
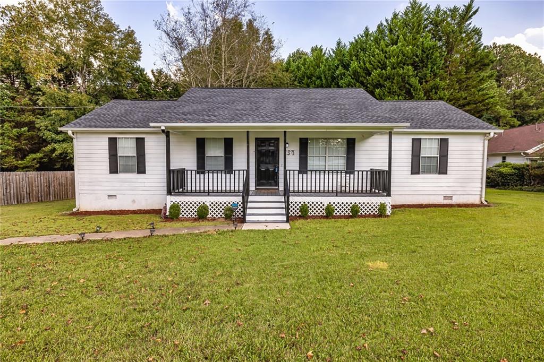
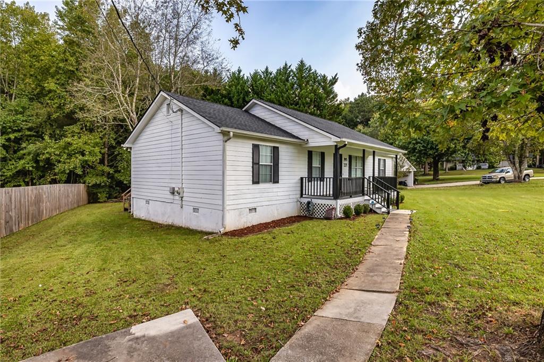
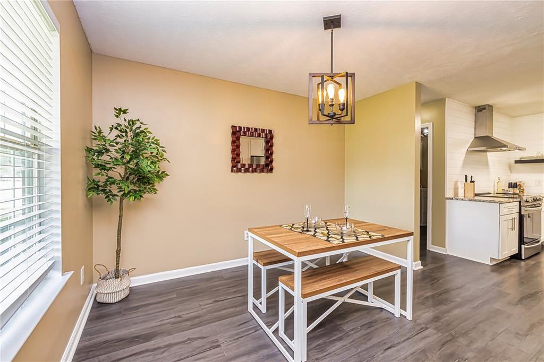
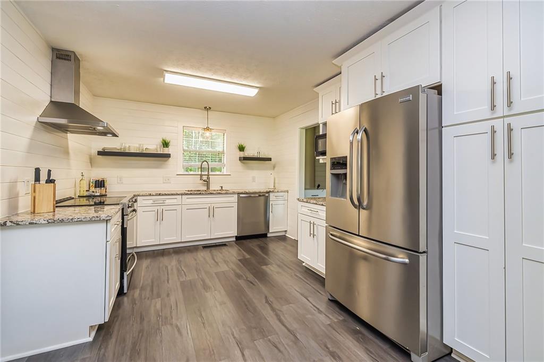
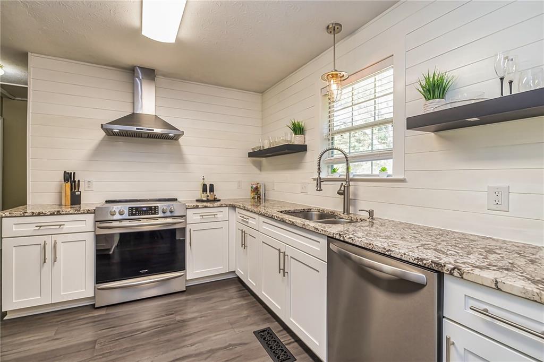
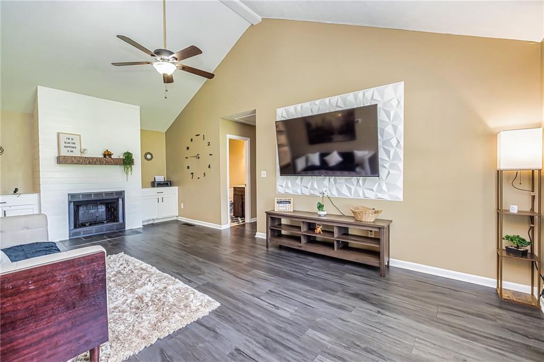
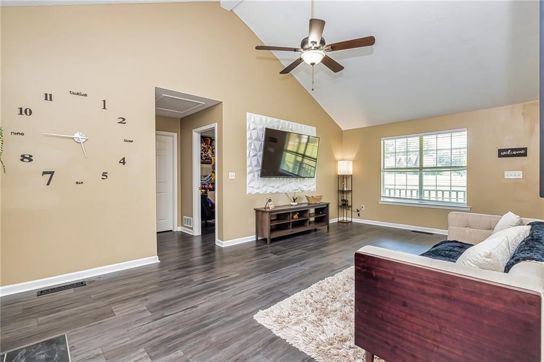
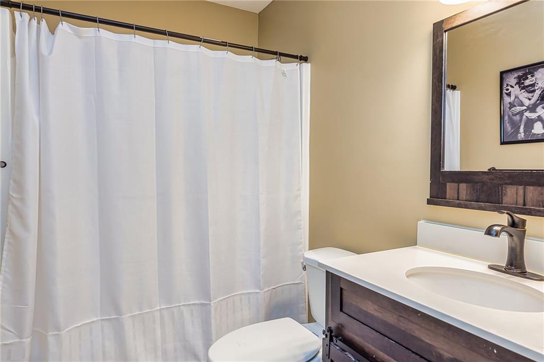
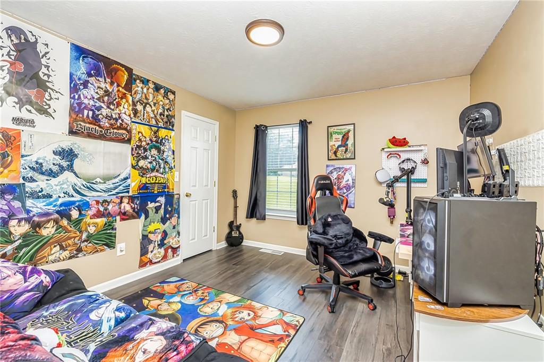
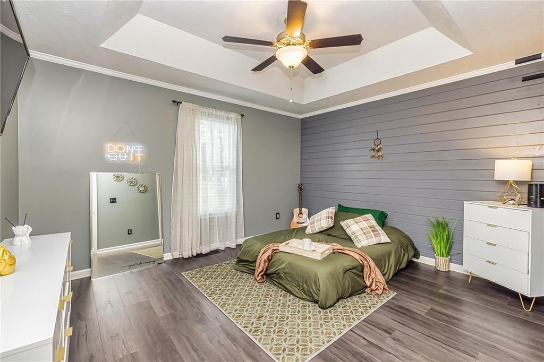
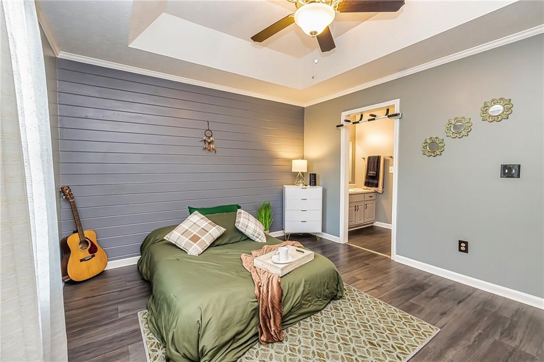
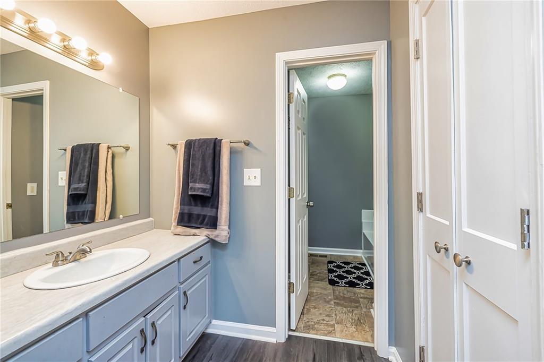
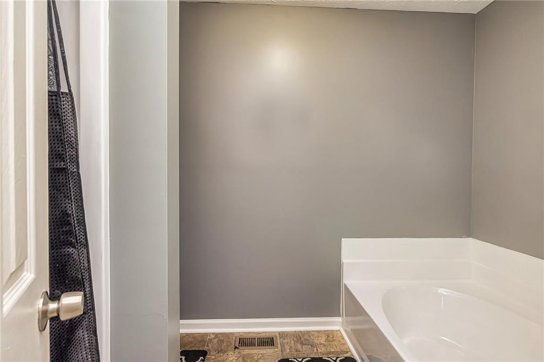
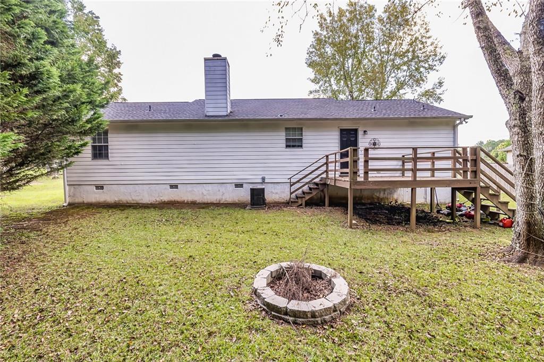
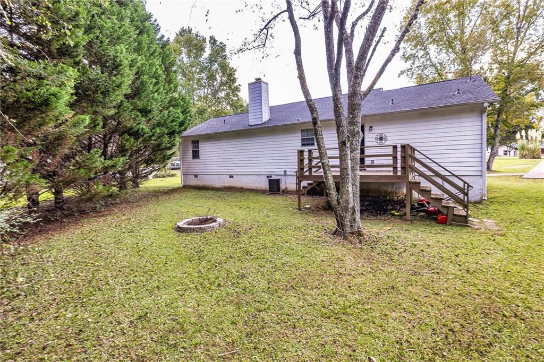
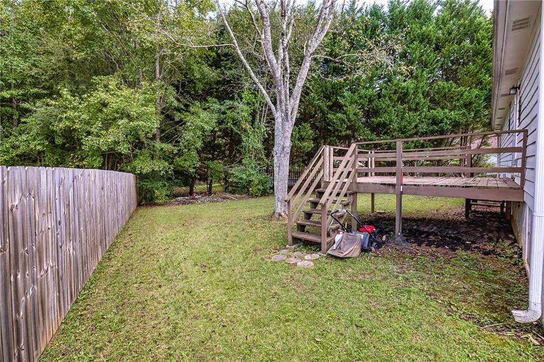
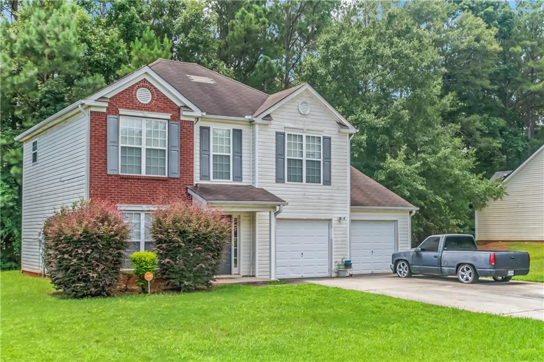
 MLS# 406120687
MLS# 406120687 