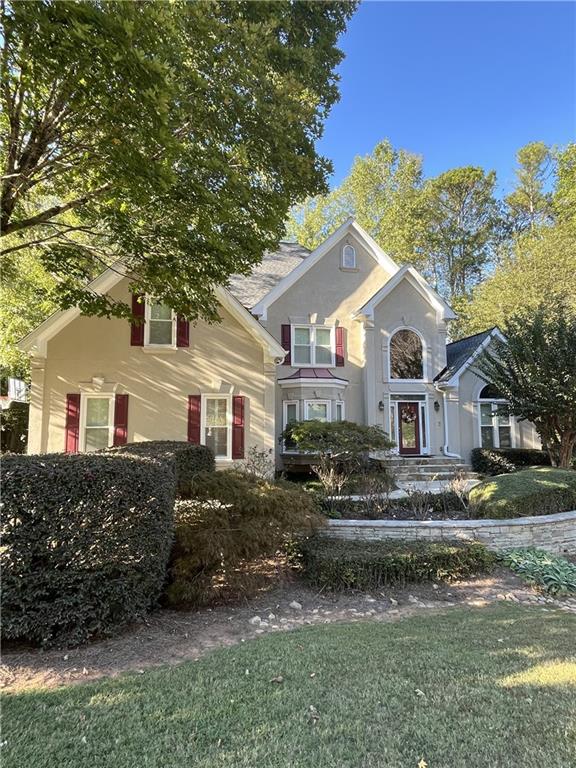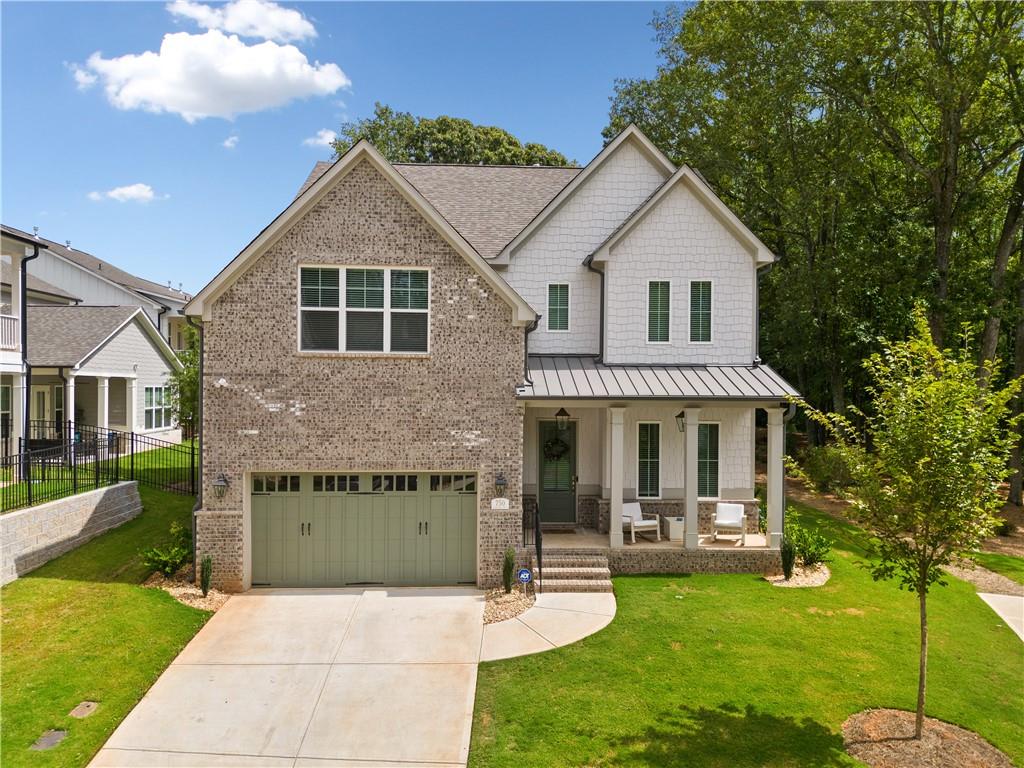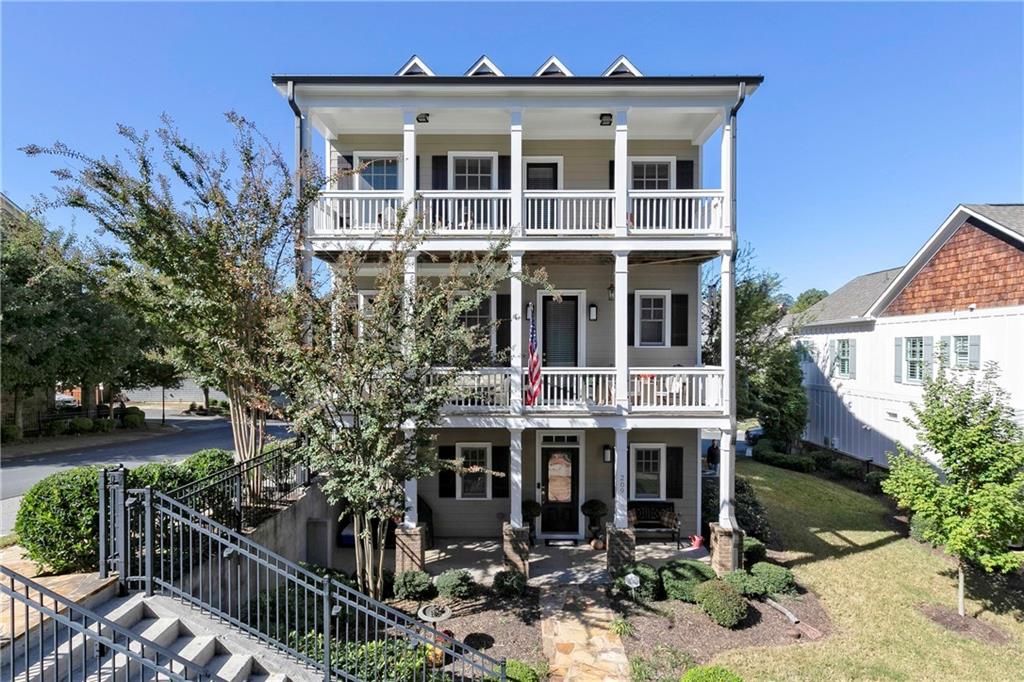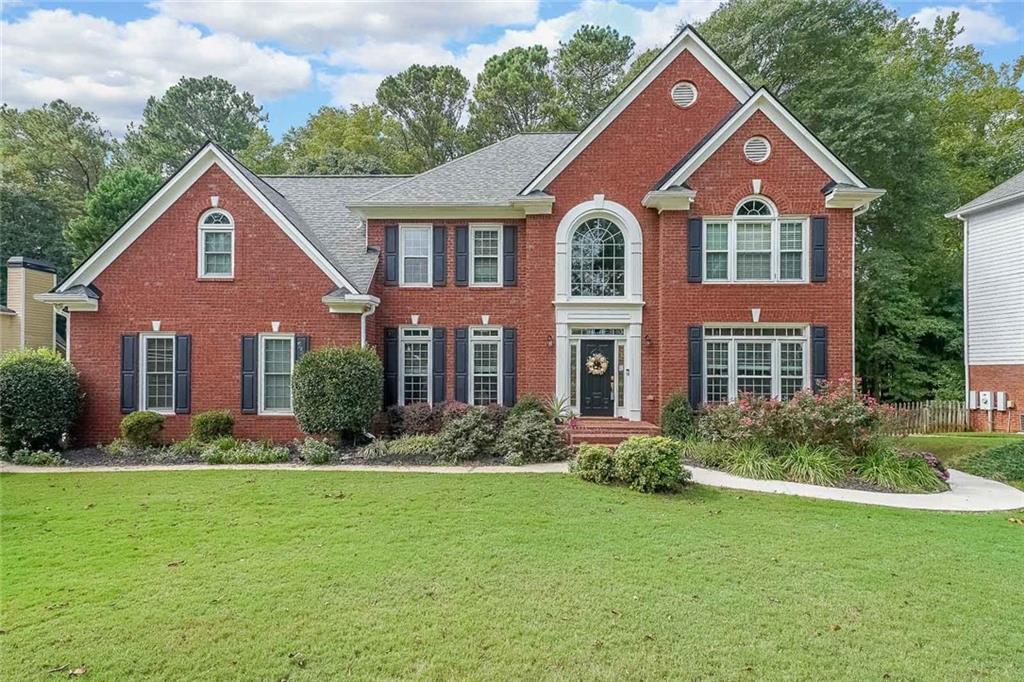Viewing Listing MLS# 405144244
Marietta, GA 30060
- 4Beds
- 3Full Baths
- 1Half Baths
- N/A SqFt
- 2013Year Built
- 0.13Acres
- MLS# 405144244
- Residential
- Single Family Residence
- Active
- Approx Time on Market1 month, 14 days
- AreaN/A
- CountyCobb - GA
- Subdivision Montgomery Park
Overview
Incredible opportunity to be steps to the Historic Marietta Square ,Westside School District ! 4 Bedrooms/ 3 1/2 Baths, 2 car garage, Hardwood floors on 1st floor, Open Floor Plan, Kitchen open to Family Room, Separate Dining Room, Loads of Cabinets & Counter Space, Walk In Pantry with Custom Cabinetry, Beautiful Fireplace Surrounded by Built in Bookcases, Fantastic Screen Porch & extra brick patio & surrounded by Wrought Iron Fencing / 1 lot away from Dog Park, The Primary Bedroom is fabulous with abundance of windows and a Primary Closet that will blow you away ! Custom closet with a bank of drawers, cubicles, It's fantastic. All Bedrooms have access to a Bath, This is a GREAT floorplan !! You will love the neighborhood as it is active, Dog Park, County Parks close by, minutes to Historic Marietta Square to enjoy all that it has to offer !! Sought After Neighborhood close to Restaurants, Retail, Hospital, Medical offices County Parks !
Association Fees / Info
Hoa Fees: 1400
Hoa: 1
Community Features: Dog Park, Homeowners Assoc, Near Schools, Near Shopping, Park, Restaurant
Hoa Fees Frequency: Annually
Association Fee Includes: Maintenance Grounds
Bathroom Info
Halfbaths: 1
Total Baths: 4.00
Fullbaths: 3
Room Bedroom Features: Other
Bedroom Info
Beds: 4
Building Info
Habitable Residence: No
Business Info
Equipment: None
Exterior Features
Fence: Back Yard, Wrought Iron
Patio and Porch: Screened
Exterior Features: Courtyard
Road Surface Type: Asphalt
Pool Private: No
County: Cobb - GA
Acres: 0.13
Pool Desc: None
Fees / Restrictions
Financial
Original Price: $749,900
Owner Financing: No
Garage / Parking
Parking Features: Attached, Garage
Green / Env Info
Green Energy Generation: None
Handicap
Accessibility Features: None
Interior Features
Security Ftr: None
Fireplace Features: Family Room, Gas Starter, Glass Doors
Levels: Two
Appliances: Dishwasher, Disposal, Gas Cooktop, Range Hood, Self Cleaning Oven
Laundry Features: Laundry Room, Sink
Interior Features: Bookcases, Double Vanity, Walk-In Closet(s)
Flooring: Carpet, Hardwood
Spa Features: None
Lot Info
Lot Size Source: Public Records
Lot Features: Back Yard, Front Yard, Level
Lot Size: x
Misc
Property Attached: No
Home Warranty: No
Open House
Other
Other Structures: None
Property Info
Construction Materials: Brick 3 Sides
Year Built: 2,013
Builders Name: Traton Homes
Property Condition: Resale
Roof: Composition
Property Type: Residential Detached
Style: Traditional
Rental Info
Land Lease: No
Room Info
Kitchen Features: Breakfast Bar, Cabinets White, Pantry Walk-In, Stone Counters
Room Master Bathroom Features: Double Vanity,Separate Tub/Shower
Room Dining Room Features: Separate Dining Room
Special Features
Green Features: None
Special Listing Conditions: None
Special Circumstances: None
Sqft Info
Building Area Total: 2894
Building Area Source: Public Records
Tax Info
Tax Amount Annual: 1414
Tax Year: 2,023
Tax Parcel Letter: 16-1145-0-312-0
Unit Info
Utilities / Hvac
Cool System: Ceiling Fan(s), Central Air, Zoned
Electric: 110 Volts
Heating: Forced Air, Hot Water, Natural Gas
Utilities: Cable Available, Electricity Available, Natural Gas Available, Underground Utilities
Sewer: Public Sewer
Waterfront / Water
Water Body Name: None
Water Source: Public
Waterfront Features: None
Directions
Cherokee St North to right on Montgomery St to left into neighborhoodListing Provided courtesy of Re/max Pure
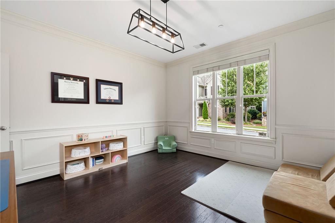
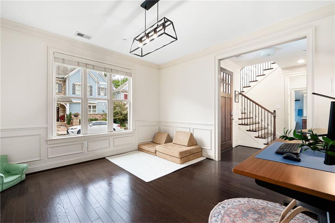
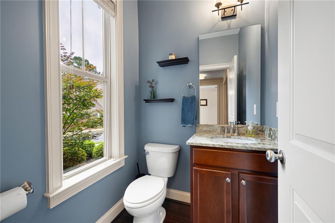
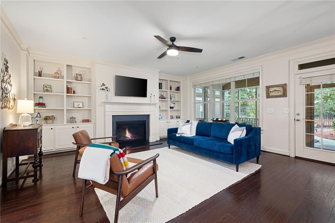
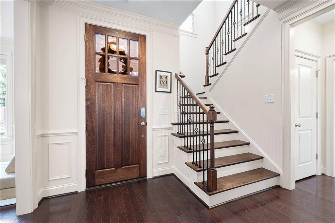
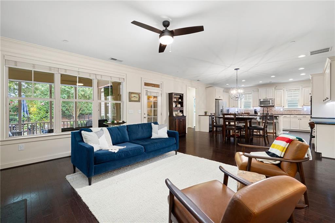
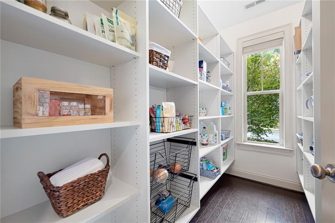
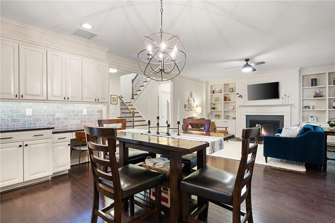
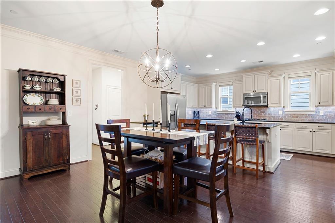
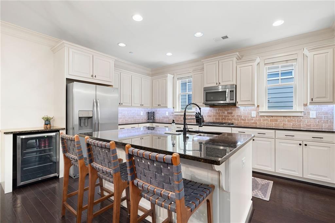
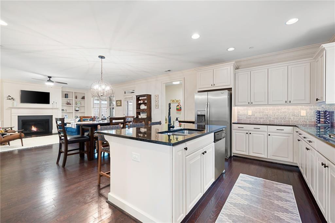
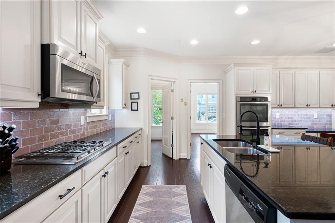
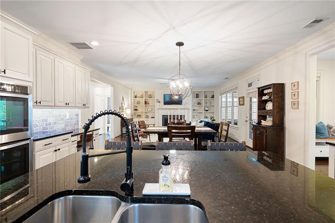
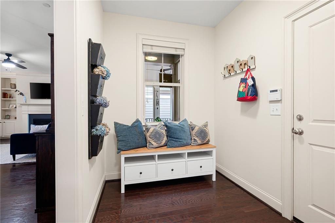
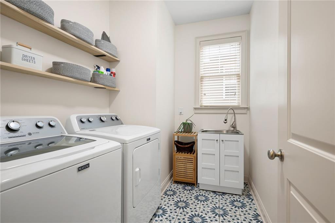
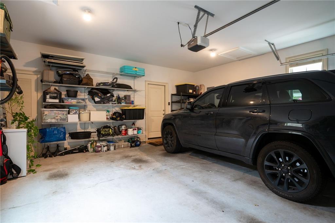
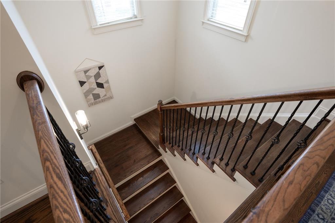
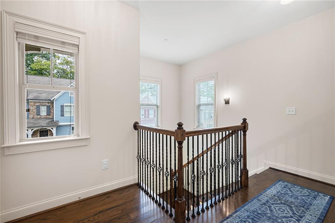
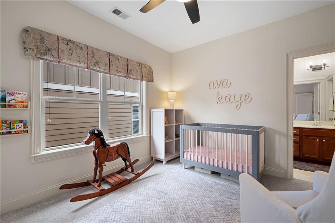
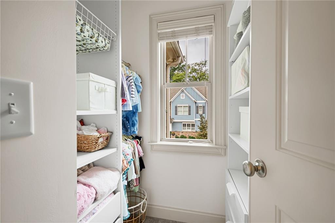
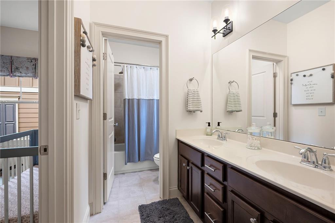
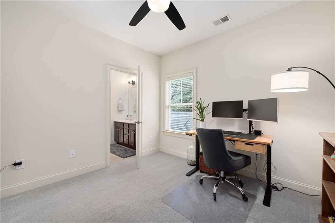
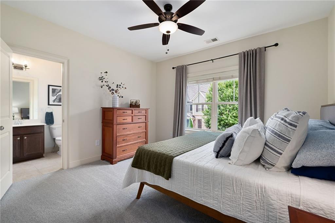
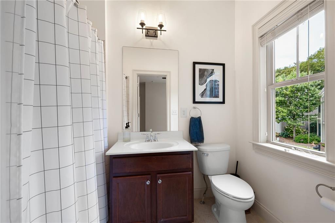
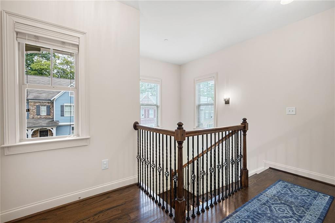
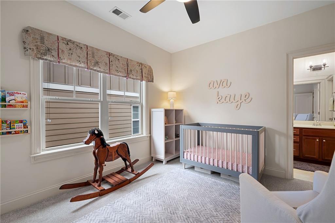
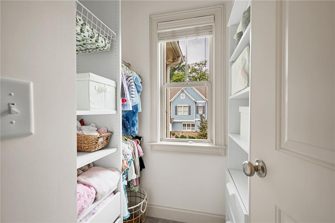
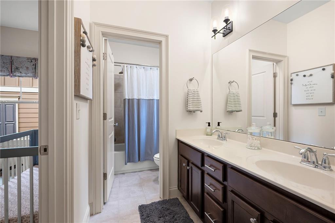
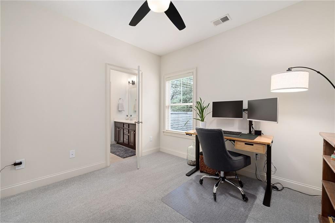
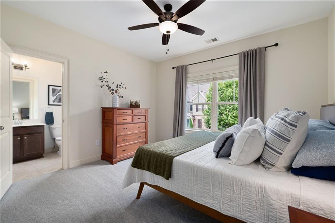
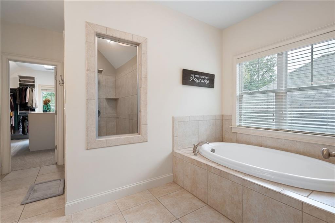
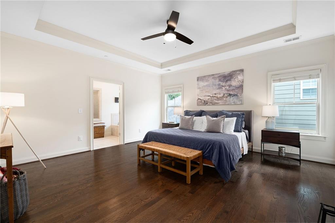
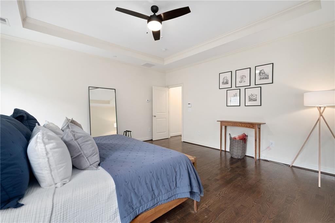
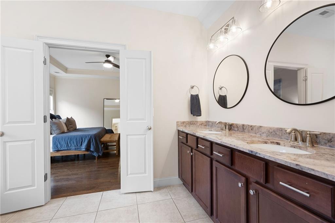
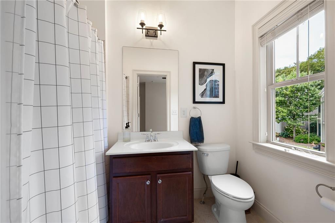
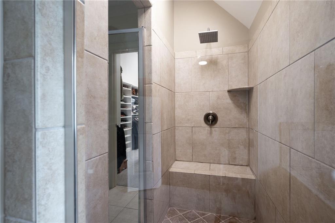
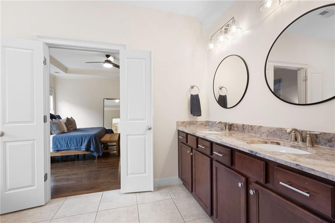
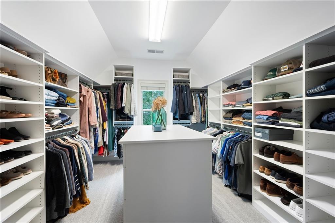
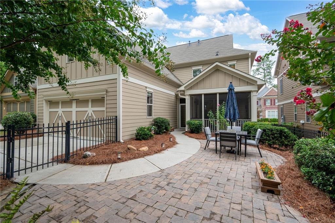
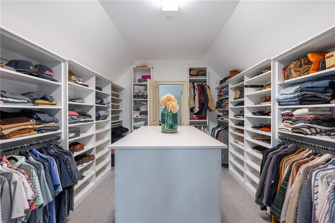
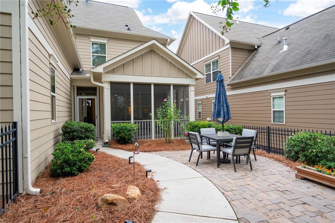
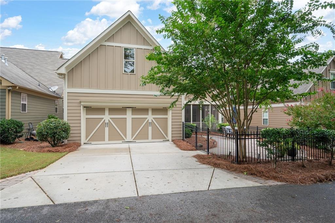
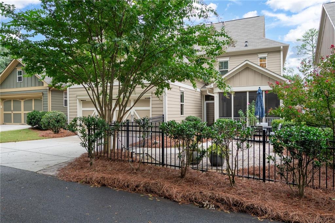
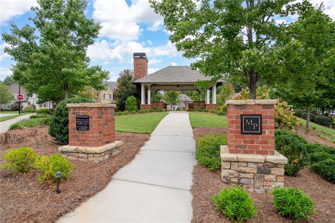
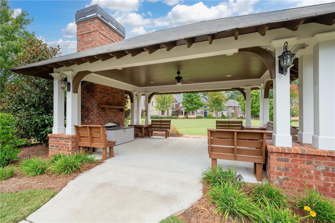
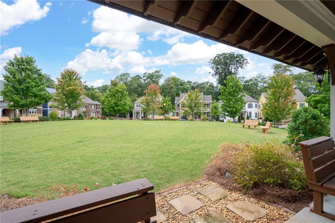
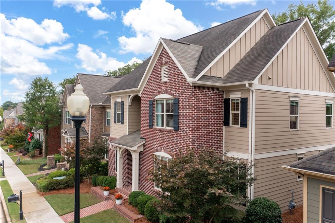
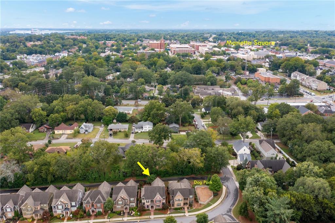
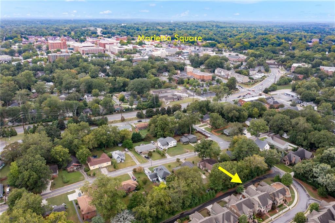
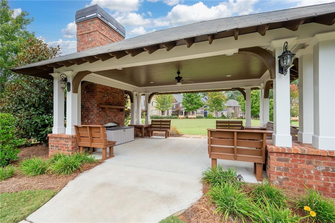
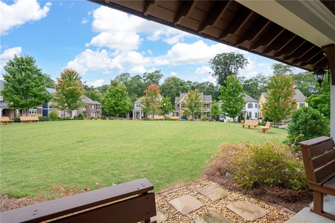
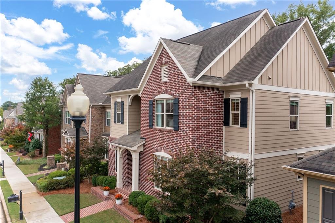
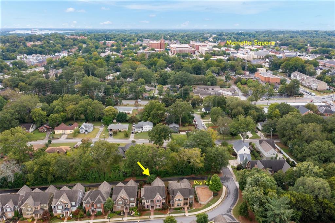
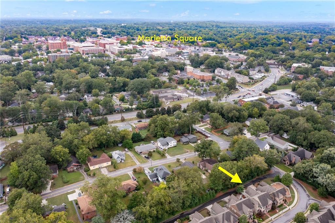

 MLS# 409394709
MLS# 409394709 