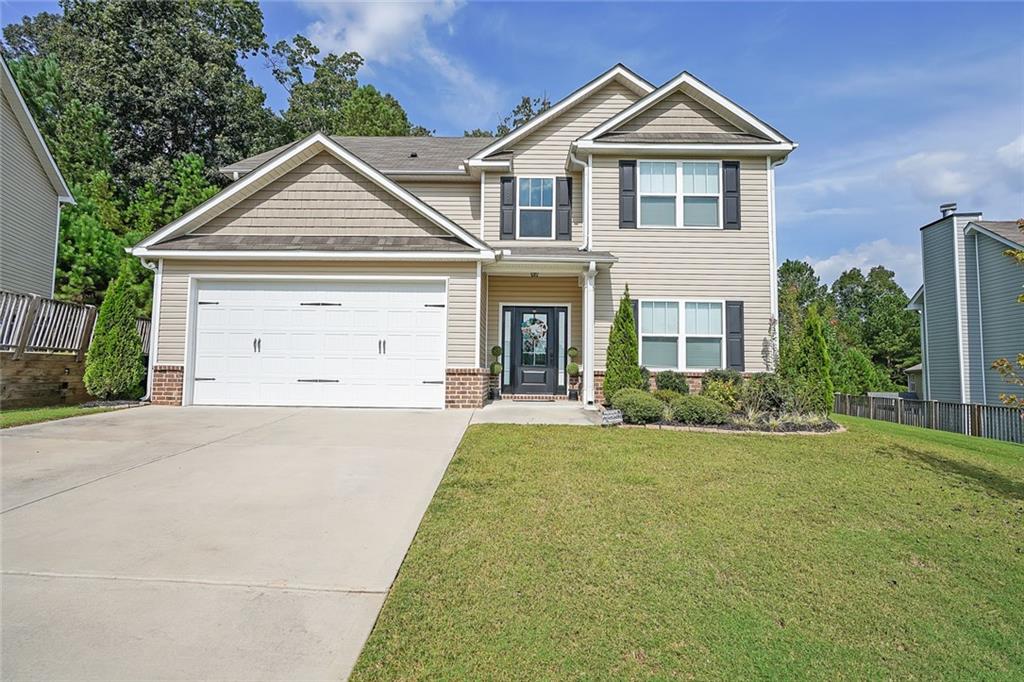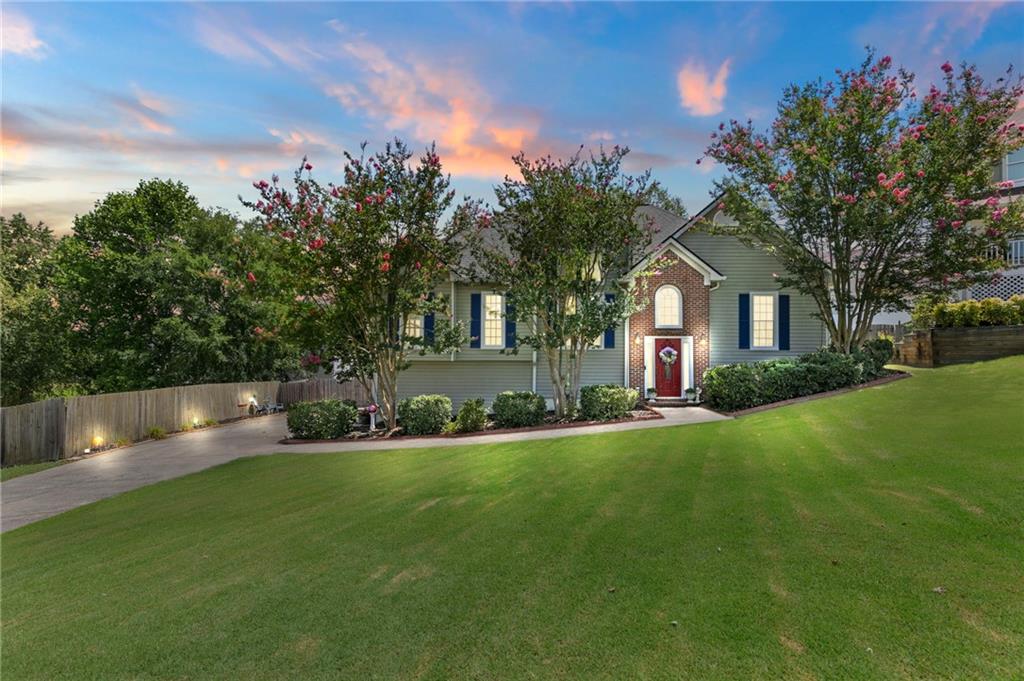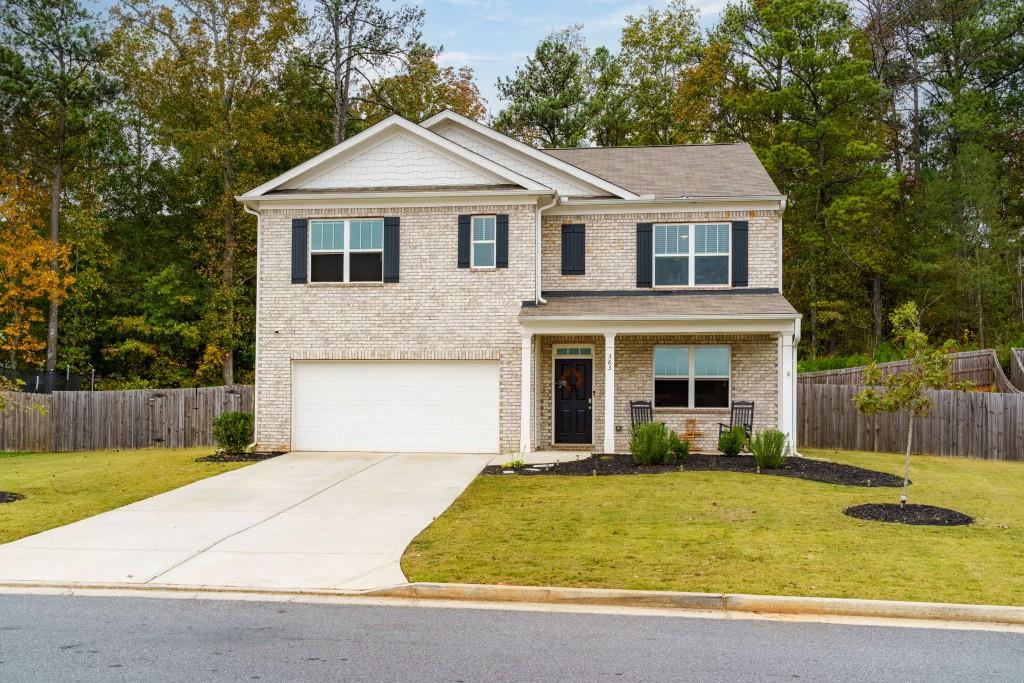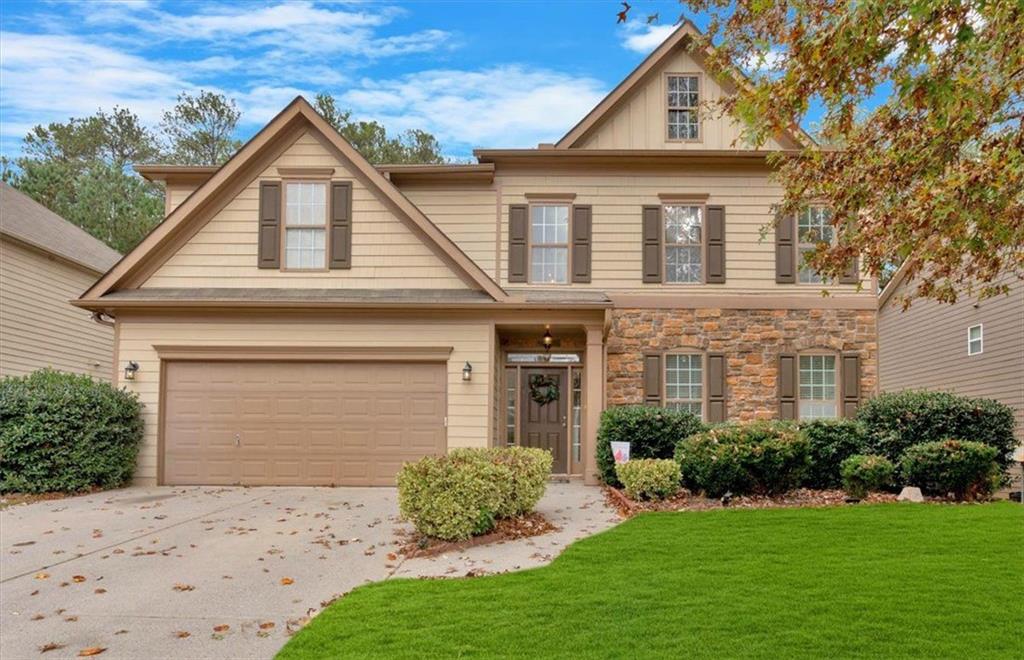Viewing Listing MLS# 405128177
Dallas, GA 30132
- 4Beds
- 2Full Baths
- 1Half Baths
- N/A SqFt
- 2019Year Built
- 0.25Acres
- MLS# 405128177
- Residential
- Single Family Residence
- Active
- Approx Time on Market1 month, 22 days
- AreaN/A
- CountyPaulding - GA
- Subdivision Macland Township Ph I
Overview
Welcome to this beautifully designed 4-bedroom, 2.5-bathroom gem, perfect for comfortable living. As you step inside, you'll immediately appreciate the formal dining room, ideal for hosting dinner parties and gatherings. The open-concept kitchen and living area are a standout feature, boasting an island, stainless steel appliances, and sleek granite countertops - perfect for both everyday meals and entertaining. Upstairs, you'll find all four bedrooms, offering a private retreat for everyone. The conveniently located laundry room on the same floor makes chores a breeze. The backyard space has a wood deck and a wood fenced-in area, providing a great spot for outdoor relaxation and activities. Additional highlights include a two-car garage ensuring both convenience and privacy. This home perfectly blends functionality with style, making it a must-see! Schedule your showing today!
Association Fees / Info
Hoa: Yes
Hoa Fees Frequency: Annually
Hoa Fees: 230
Community Features: None
Bathroom Info
Halfbaths: 1
Total Baths: 3.00
Fullbaths: 2
Room Bedroom Features: Other
Bedroom Info
Beds: 4
Building Info
Habitable Residence: No
Business Info
Equipment: None
Exterior Features
Fence: Back Yard, Fenced, Wood
Patio and Porch: Deck, Front Porch
Exterior Features: None
Road Surface Type: Paved
Pool Private: No
County: Paulding - GA
Acres: 0.25
Pool Desc: None
Fees / Restrictions
Financial
Original Price: $398,000
Owner Financing: No
Garage / Parking
Parking Features: Attached, Driveway, Garage
Green / Env Info
Green Energy Generation: None
Handicap
Accessibility Features: None
Interior Features
Security Ftr: None
Fireplace Features: None
Levels: Two
Appliances: Dishwasher, Electric Range, Microwave, Refrigerator
Laundry Features: Laundry Room, Upper Level
Interior Features: Double Vanity
Flooring: Carpet, Other
Spa Features: None
Lot Info
Lot Size Source: Public Records
Lot Features: Back Yard, Cul-De-Sac, Front Yard
Lot Size: x
Misc
Property Attached: No
Home Warranty: No
Open House
Other
Other Structures: None
Property Info
Construction Materials: Brick Veneer, Vinyl Siding
Year Built: 2,019
Property Condition: Resale
Roof: Shingle
Property Type: Residential Detached
Style: Traditional
Rental Info
Land Lease: No
Room Info
Kitchen Features: Kitchen Island, Stone Counters, View to Family Room
Room Master Bathroom Features: Double Vanity
Room Dining Room Features: Separate Dining Room
Special Features
Green Features: None
Special Listing Conditions: None
Special Circumstances: Investor Owned
Sqft Info
Building Area Total: 2414
Building Area Source: Public Records
Tax Info
Tax Amount Annual: 4035
Tax Year: 2,023
Tax Parcel Letter: 080245
Unit Info
Utilities / Hvac
Cool System: Ceiling Fan(s), Central Air
Electric: Other
Heating: Central
Utilities: Electricity Available, Sewer Available, Water Available
Sewer: Public Sewer
Waterfront / Water
Water Body Name: None
Water Source: Public
Waterfront Features: None
Directions
Head southwest on GA-120 W toward Evans Mill Dr,Turn right onto Macland Rd, Turn right onto Macland Twp Dr,Turn right onto Dublin Way,Turn left onto Donegal Way,Turn left onto Donegal Ct.Listing Provided courtesy of Open Exchange Brokerage, Llc
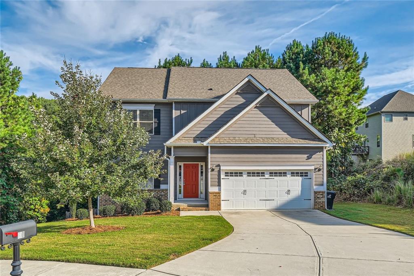
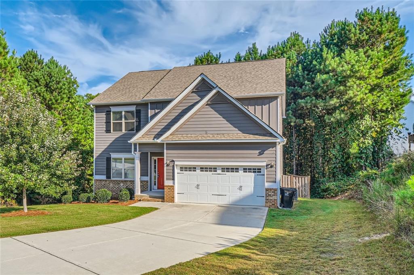
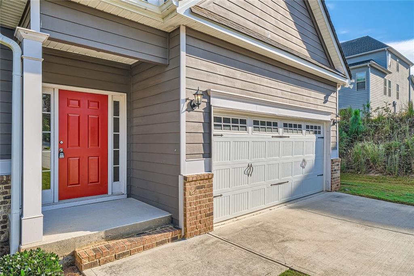
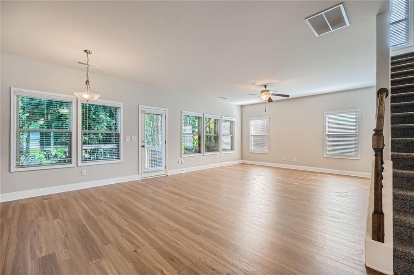
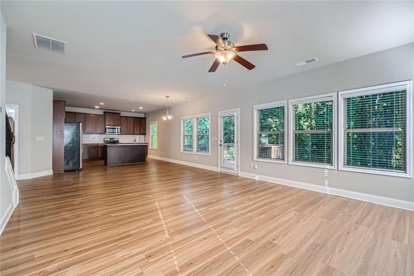
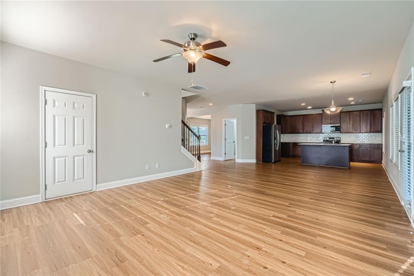
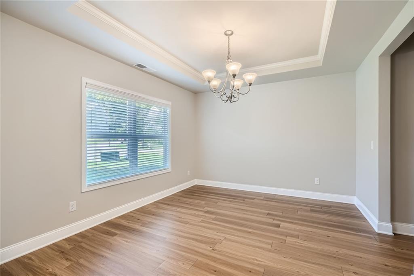
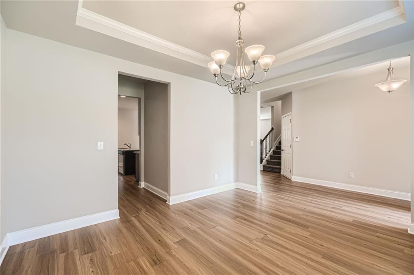
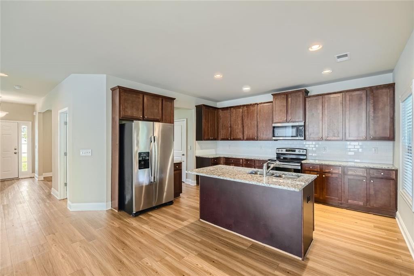
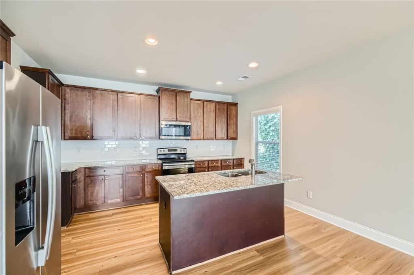
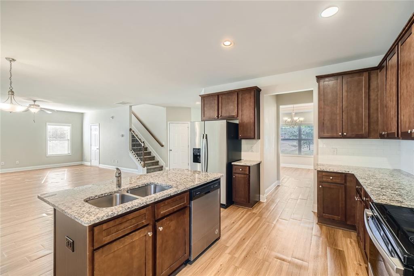
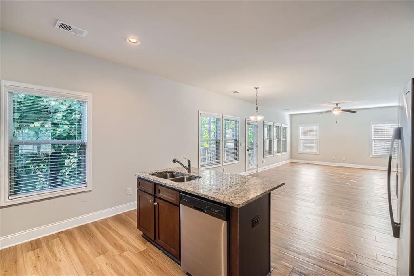
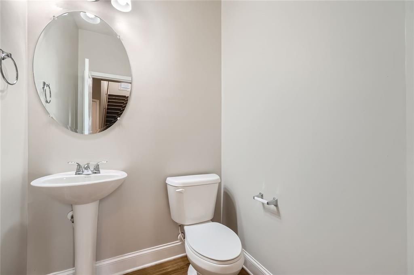
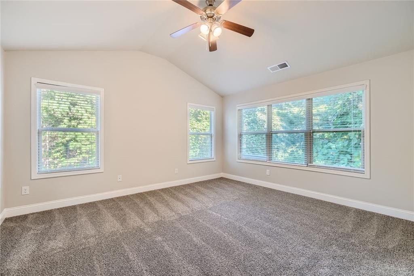
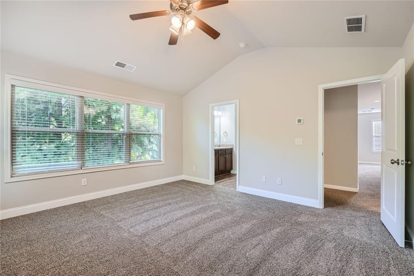
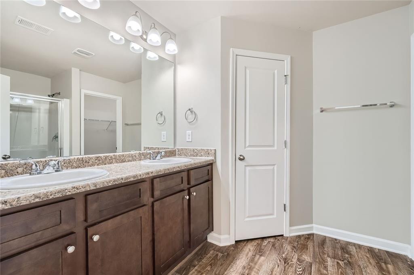
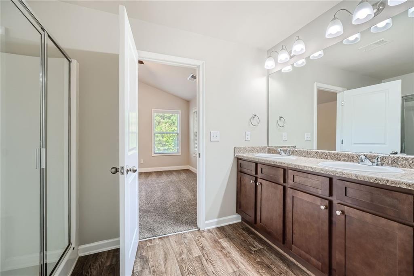
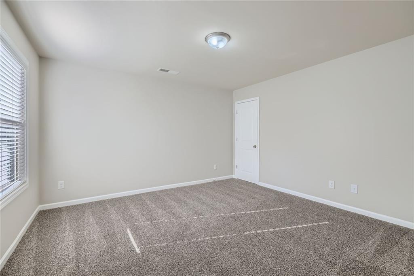
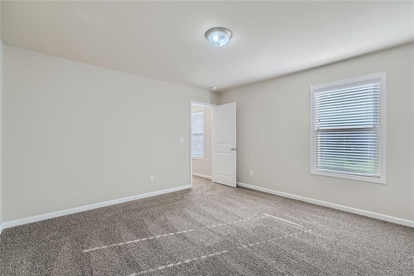
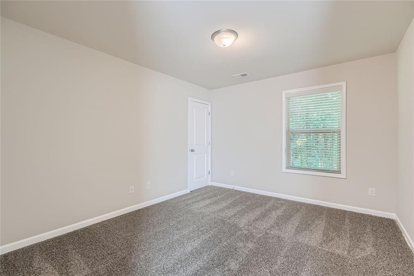
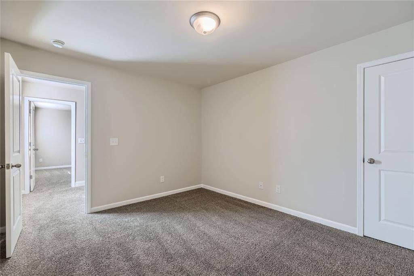
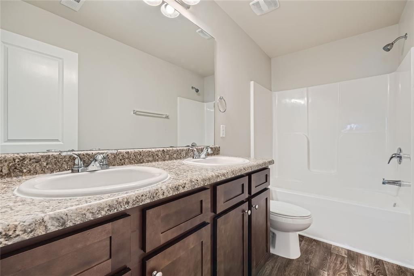
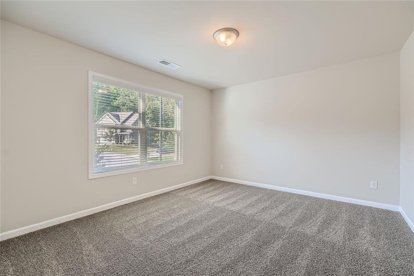
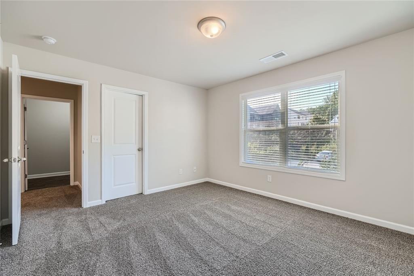
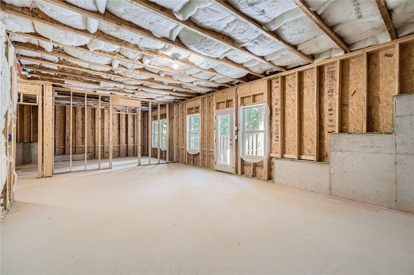
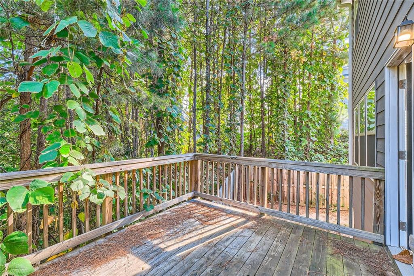
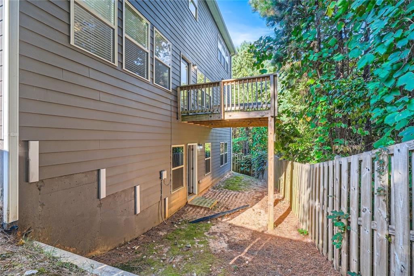
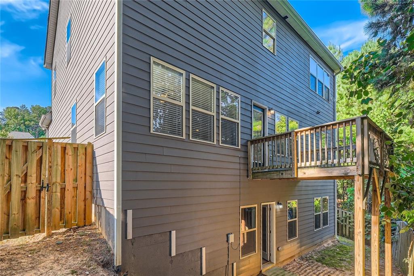
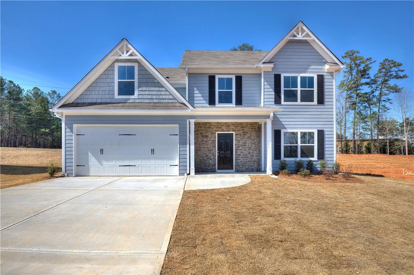
 MLS# 7362037
MLS# 7362037 