Viewing Listing MLS# 405060904
Atlanta, GA 30305
- 3Beds
- 2Full Baths
- N/AHalf Baths
- N/A SqFt
- 1958Year Built
- 0.03Acres
- MLS# 405060904
- Residential
- Condominium
- Pending
- Approx Time on Market1 month, 23 days
- AreaN/A
- CountyFulton - GA
- Subdivision Slaton Manor
Overview
RARE OPPORTUNITY for a 3 bedroom flat at a shockingly low price in the heart of Buckhead! TOTAL, QUALITY RENOVATION just completed summer 2024 with 100% brand new kitchen + 100% brand new bathrooms + new wood-look flooring throughout + new high end, custom closets & .........PRICED TO SELL! Detailed list of renovation in documents. Nothing like it in the Buckhead market anywhere near this price point. This unit has a small, private storage closet right across the hall at no additional cost plus access to additional storage units in building. One reserved parking space in garage paid for through June 2025 & transferable to new owner; additional spaces available. Reasonable monthly fee covers ALL UTILITIES except cable/internet. Up the street find everything from groceries and coffee to restaurants and high end shopping on & around Peachtree while living in Atlanta's most coveted neighborhood with popular weekend farmers market a block away. Condo living in a neighborhood setting. Don't miss lower level laundry room, community room with full kitchen, storage rooms, mailboxes. Visit the backyard with fenced pool via the back door in main lobby. >>>>>>>>>>>>>Please note the building does not allow pets, rentals or FHA financing. Designated smoking area outside. And, yes, taxes are accurate!
Association Fees / Info
Hoa: Yes
Hoa Fees Frequency: Monthly
Hoa Fees: 668
Community Features: Clubhouse, Homeowners Assoc, Near Public Transport, Near Shopping, Pool, Sidewalks, Storage, Street Lights, Other
Association Fee Includes: Electricity, Gas, Insurance, Maintenance Grounds, Maintenance Structure, Pest Control, Reserve Fund, Sewer, Swim, Termite, Trash, Water
Bathroom Info
Main Bathroom Level: 2
Total Baths: 2.00
Fullbaths: 2
Room Bedroom Features: Roommate Floor Plan
Bedroom Info
Beds: 3
Building Info
Habitable Residence: No
Business Info
Equipment: None
Exterior Features
Fence: Back Yard
Patio and Porch: Patio
Exterior Features: Courtyard, Gas Grill, Lighting, Private Yard, Storage
Road Surface Type: Asphalt
Pool Private: No
County: Fulton - GA
Acres: 0.03
Pool Desc: Fenced, In Ground
Fees / Restrictions
Financial
Original Price: $228,500
Owner Financing: No
Garage / Parking
Parking Features: Assigned, Covered, Deeded, Garage, Permit Required, Storage
Green / Env Info
Green Energy Generation: None
Handicap
Accessibility Features: None
Interior Features
Security Ftr: Key Card Entry, Security Lights
Fireplace Features: None
Levels: One
Appliances: Dishwasher, Disposal, Gas Range, Gas Water Heater, Microwave, Refrigerator, Self Cleaning Oven
Laundry Features: Common Area, Lower Level
Interior Features: Elevator, Entrance Foyer, High Speed Internet
Flooring: Other
Spa Features: None
Lot Info
Lot Size Source: Public Records
Lot Features: Back Yard, Corner Lot, Front Yard, Landscaped
Lot Size: x
Misc
Property Attached: Yes
Home Warranty: No
Open House
Other
Other Structures: Cabana,Garage(s),Pergola
Property Info
Construction Materials: Brick, Concrete
Year Built: 1,958
Property Condition: Updated/Remodeled
Roof: Other
Property Type: Residential Attached
Style: High Rise (6 or more stories), Mid-Century Modern
Rental Info
Land Lease: No
Room Info
Kitchen Features: Cabinets White, Pantry, Stone Counters, View to Family Room
Room Master Bathroom Features: Tub/Shower Combo
Room Dining Room Features: Open Concept
Special Features
Green Features: None
Special Listing Conditions: None
Special Circumstances: Agent Related to Seller, Estate Owned, Owner/Agent
Sqft Info
Building Area Total: 1167
Building Area Source: Public Records
Tax Info
Tax Amount Annual: 119
Tax Year: 2,023
Tax Parcel Letter: 17-0100-0012-095-9
Unit Info
Unit: 605
Num Units In Community: 151
Utilities / Hvac
Cool System: Central Air, Electric
Electric: 110 Volts
Heating: Central, Electric
Utilities: Cable Available, Electricity Available, Natural Gas Available, Phone Available, Sewer Available, Water Available, Other
Sewer: Public Sewer
Waterfront / Water
Water Body Name: None
Water Source: Public
Waterfront Features: None
Directions
Heading south on Peachtree, turn right on Pharr Rd to left at stop sign onto Pharr Court South. Slaton Manor is the building at the corner of Pharr Rd and Pharr Court South. Visitor parking at front of building.Listing Provided courtesy of Ansley Real Estate | Christie's International Real Estate
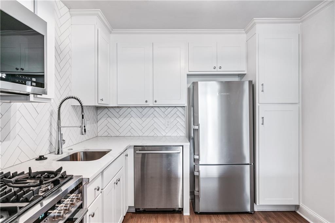
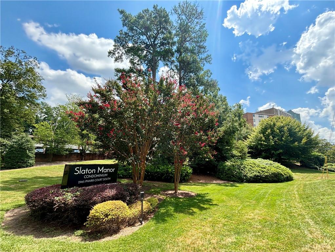
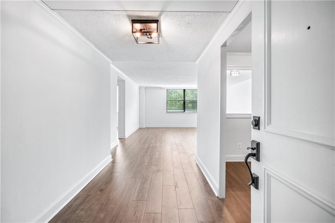
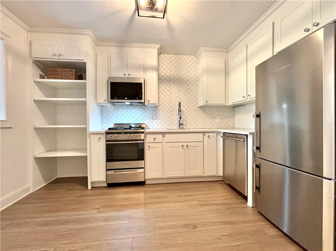
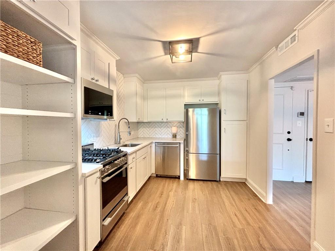
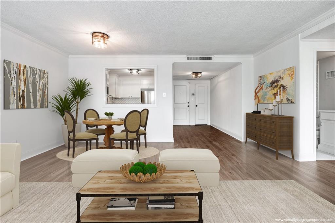
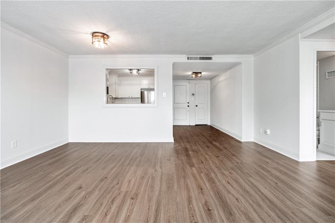
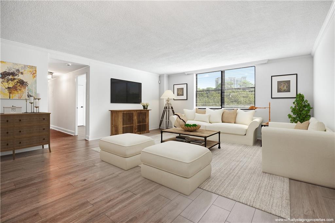
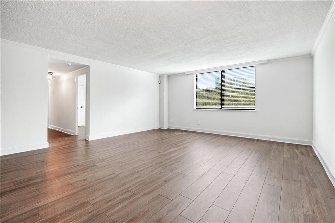
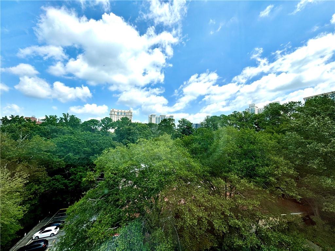
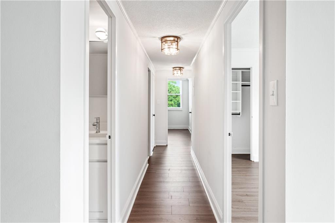
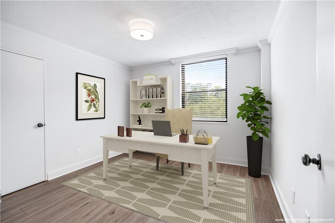
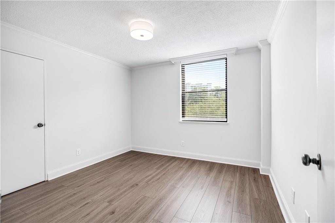
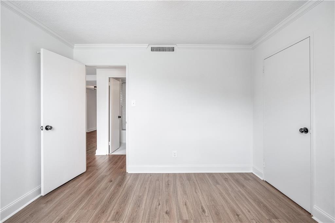
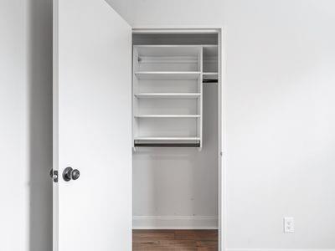
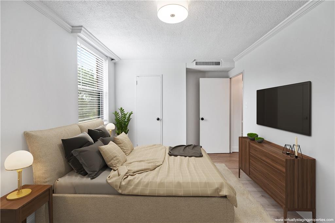
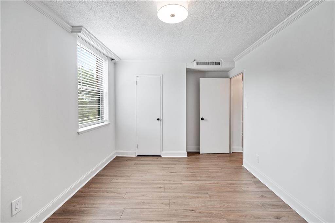
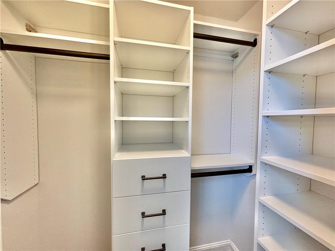
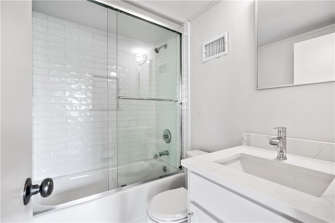
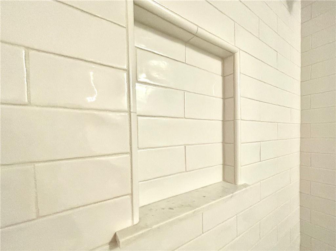
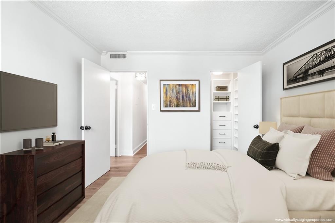
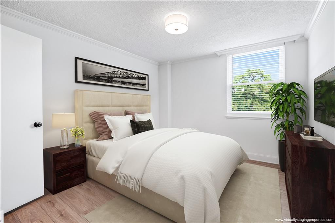
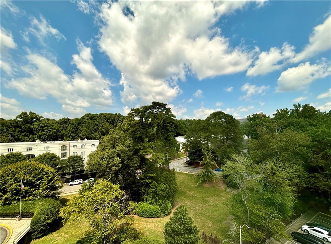
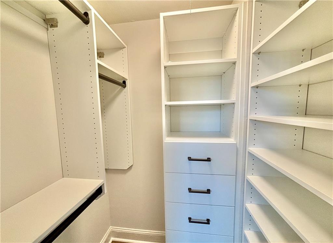
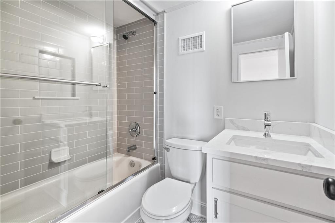
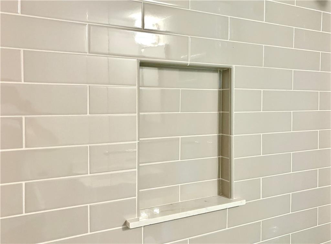
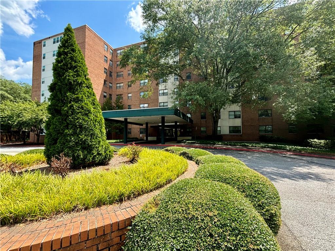
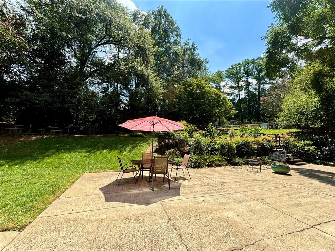
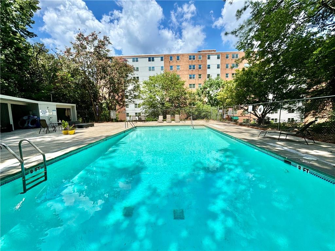
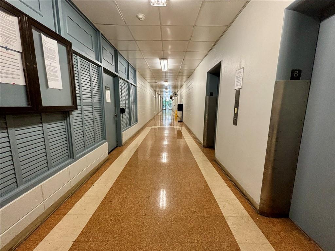
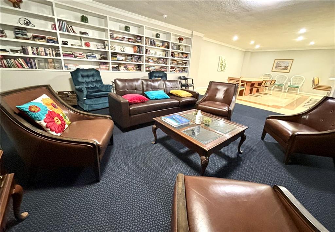
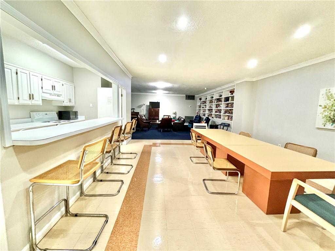
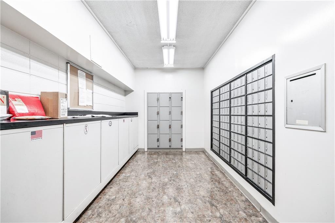
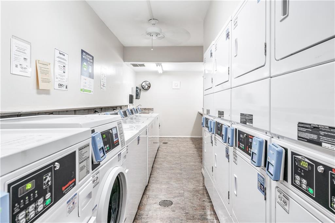
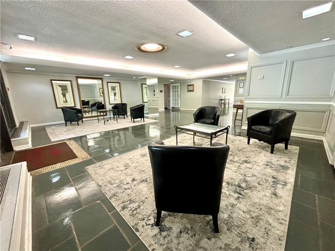
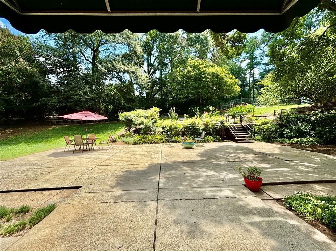
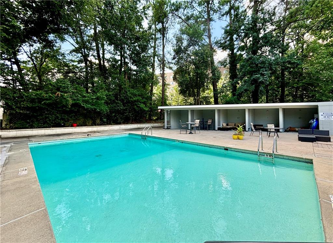
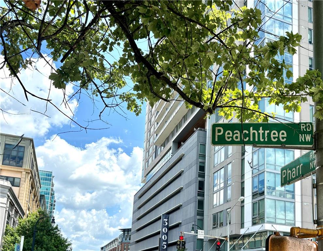
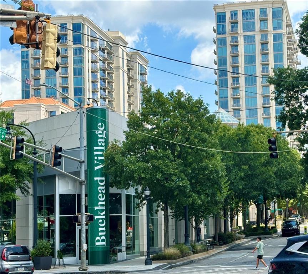
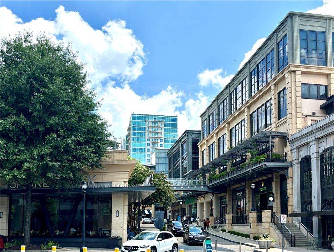
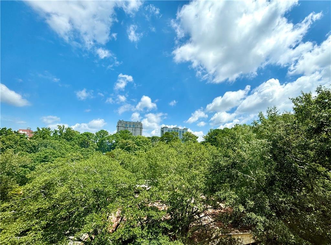
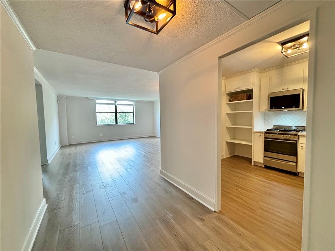
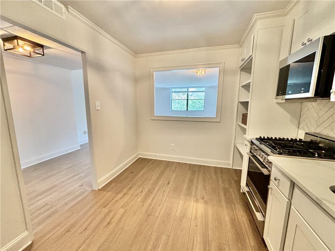
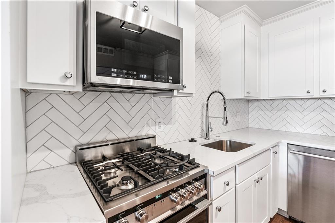
 Listings identified with the FMLS IDX logo come from
FMLS and are held by brokerage firms other than the owner of this website. The
listing brokerage is identified in any listing details. Information is deemed reliable
but is not guaranteed. If you believe any FMLS listing contains material that
infringes your copyrighted work please
Listings identified with the FMLS IDX logo come from
FMLS and are held by brokerage firms other than the owner of this website. The
listing brokerage is identified in any listing details. Information is deemed reliable
but is not guaranteed. If you believe any FMLS listing contains material that
infringes your copyrighted work please