Viewing Listing MLS# 405054179
Smyrna, GA 30080
- 5Beds
- 4Full Baths
- N/AHalf Baths
- N/A SqFt
- 2005Year Built
- 0.05Acres
- MLS# 405054179
- Residential
- Townhouse
- Active
- Approx Time on Market1 month, 21 days
- AreaN/A
- CountyCobb - GA
- Subdivision One Ivy Walk
Overview
Discover unparalleled luxury and sophistication at 2102 Monhegan Way in the heart of Smyrna, GA! This meticulously designed 5-bedroom, 4-bath residence is nestled within the highly sought-after, gated Ivy Walk community, a masterpiece by renowned builder John Wieland. From the moment you step inside, youll be captivated by the soaring ceilings and exquisite high-end finishes that define every inch of this remarkable home. Step out onto one of two expansive balconies, where you can savor morning coffee or evening cocktails while overlooking Smyrnas most popular restaurants, offering a perfect blend of city vibrancy and suburban tranquility. The spacious, open-concept floor plan allows for effortless entertaining, and the gourmet kitchen is a chefs dream, outfitted with top-tier appliances and ample counter space. The 2-car garage comes complete with a Tesla charger and extra room for all your toys and hobbies. Whether youre hosting family and friends or enjoying a peaceful retreat, this home offers the perfect balance of function and elegance. Beyond the home itself, the Ivy Walk community boasts an impressive array of resort-style amenities, including a sparkling pool, a state-of-the-art gym, a beautifully appointed clubhouse, and a dog park for your four-legged family members. With its prime location, youll enjoy quick access to major highways and downtown Atlanta, making commutes a breeze and putting the citys best shopping, dining, and entertainment just minutes away!
Association Fees / Info
Hoa: Yes
Hoa Fees Frequency: Monthly
Hoa Fees: 600
Community Features: Clubhouse, Gated, Fitness Center, Pool, Sidewalks, Street Lights, Business Center, Meeting Room, Homeowners Assoc, Dog Park, Near Schools, Near Shopping
Association Fee Includes: Trash, Maintenance Grounds, Insurance, Reserve Fund, Sewer, Swim, Termite
Bathroom Info
Main Bathroom Level: 1
Total Baths: 4.00
Fullbaths: 4
Room Bedroom Features: Oversized Master
Bedroom Info
Beds: 5
Building Info
Habitable Residence: No
Business Info
Equipment: None
Exterior Features
Fence: None
Patio and Porch: Covered, Deck, Patio, Rear Porch
Exterior Features: Awning(s), Balcony
Road Surface Type: Asphalt, Paved
Pool Private: No
County: Cobb - GA
Acres: 0.05
Pool Desc: None
Fees / Restrictions
Financial
Original Price: $660,000
Owner Financing: No
Garage / Parking
Parking Features: Electric Vehicle Charging Station(s), Garage, Garage Faces Front, Level Driveway
Green / Env Info
Green Energy Generation: None
Handicap
Accessibility Features: Accessible Bedroom
Interior Features
Security Ftr: Smoke Detector(s), Closed Circuit Camera(s), Fire Alarm, Fire Sprinkler System, Security Gate
Fireplace Features: Gas Log, Living Room
Levels: Three Or More
Appliances: Dishwasher, Refrigerator, Gas Water Heater, Gas Oven, Gas Range, Disposal, Microwave, Self Cleaning Oven
Laundry Features: Laundry Room
Interior Features: Bookcases, Double Vanity, Entrance Foyer, High Ceilings 9 ft Lower, High Ceilings 9 ft Main, High Ceilings 9 ft Upper, His and Hers Closets, High Speed Internet, Walk-In Closet(s)
Flooring: Ceramic Tile, Hardwood, Carpet
Spa Features: None
Lot Info
Lot Size Source: Public Records
Lot Features: Zero Lot Line, Landscaped
Lot Size: x
Misc
Property Attached: Yes
Home Warranty: No
Open House
Other
Other Structures: None
Property Info
Construction Materials: Brick 4 Sides
Year Built: 2,005
Property Condition: Resale
Roof: Composition, Shingle
Property Type: Residential Attached
Style: Townhouse, Traditional
Rental Info
Land Lease: No
Room Info
Kitchen Features: Cabinets White, Eat-in Kitchen, Kitchen Island, Solid Surface Counters, Stone Counters, View to Family Room
Room Master Bathroom Features: Double Vanity,Separate Tub/Shower,Separate His/Her
Room Dining Room Features: Seats 12+,Open Concept
Special Features
Green Features: Thermostat
Special Listing Conditions: None
Special Circumstances: None
Sqft Info
Building Area Total: 3900
Building Area Source: Owner
Tax Info
Tax Amount Annual: 6677
Tax Year: 2,023
Tax Parcel Letter: 17-0747-0-117-0
Unit Info
Unit: 4
Num Units In Community: 44
Utilities / Hvac
Cool System: Central Air
Electric: 220 Volts in Garage
Heating: Central, Natural Gas
Utilities: Electricity Available, Natural Gas Available, Sewer Available, Phone Available, Cable Available, Underground Utilities, Water Available
Sewer: Public Sewer
Waterfront / Water
Water Body Name: None
Water Source: Public
Waterfront Features: None
Directions
From I-285, take South Atlanta Rd exit 16, toward Smyrna, merge onto Atlanta Rd, turn right onto Cumberland Blvd & left on Bridghaven Dr SE for guest gate. Once in Gate turn left and then right and quick left home is second to end by the gateListing Provided courtesy of Coldwell Banker Realty
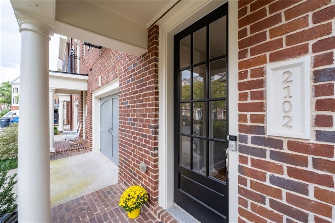
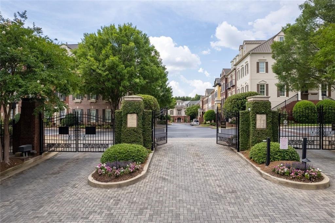
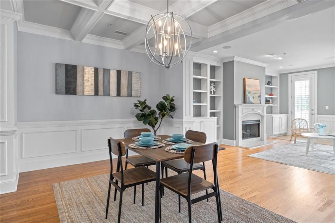
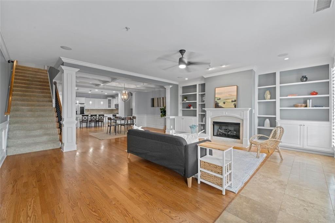
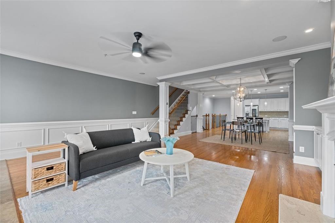
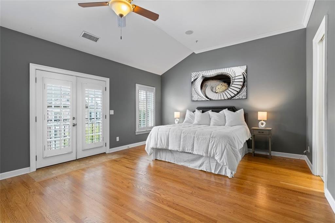
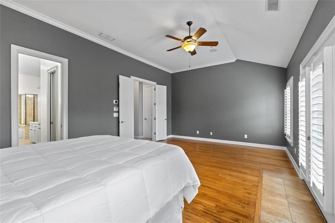
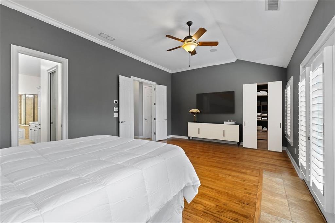
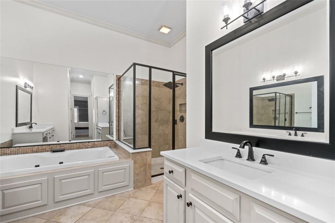
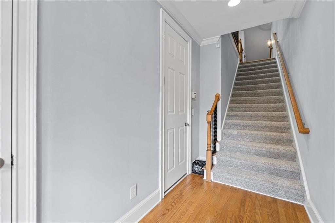
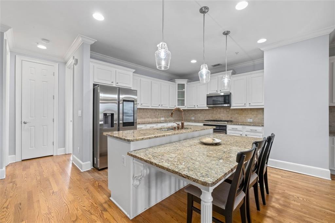
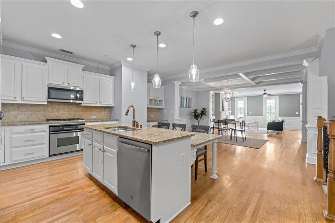
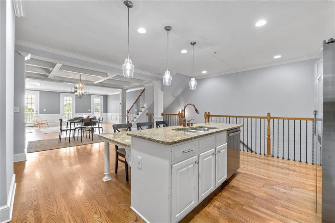
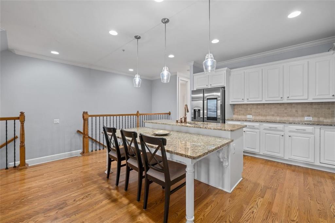
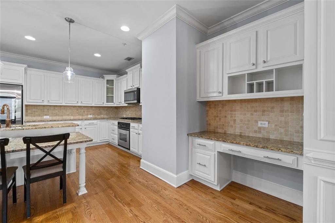
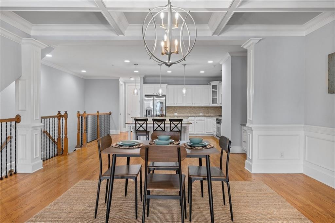
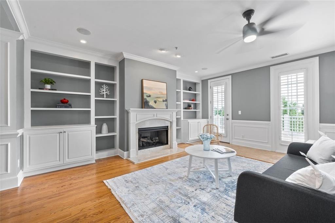
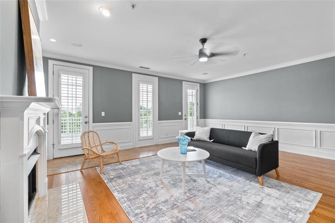
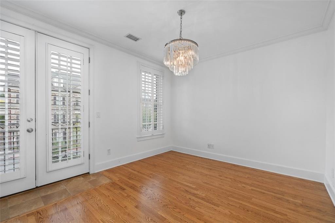
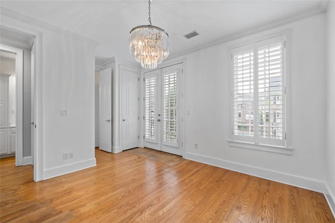
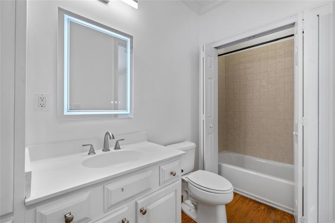
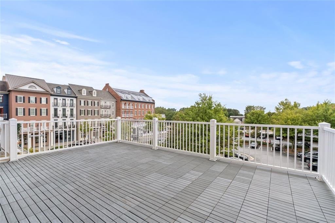
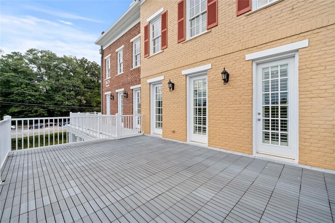
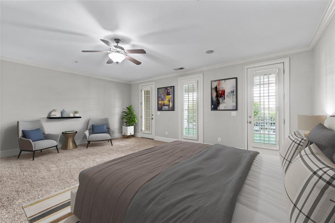
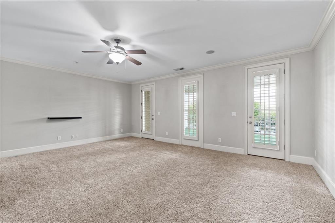
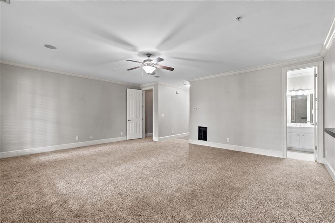
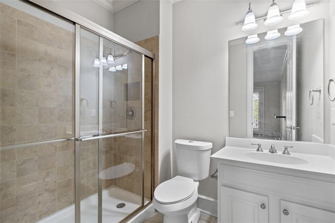
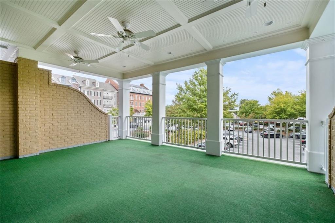
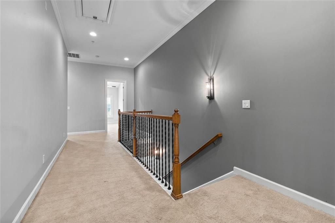
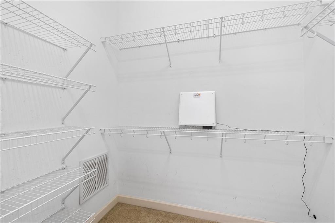
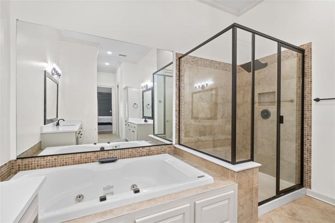
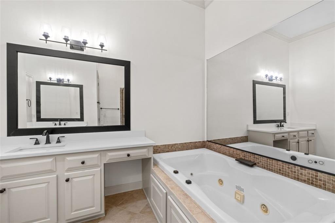
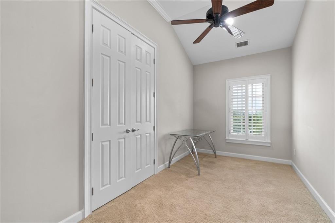
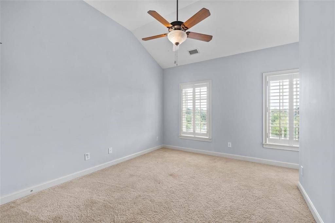
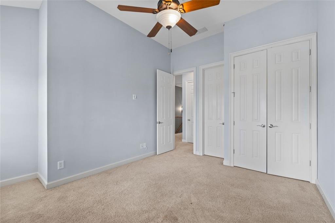
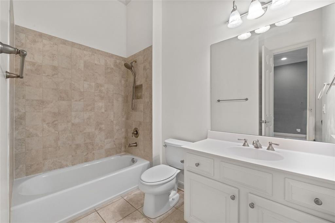
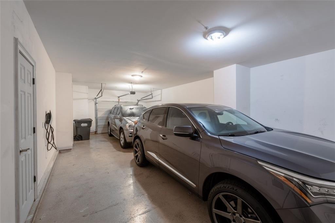
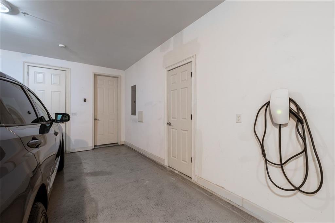
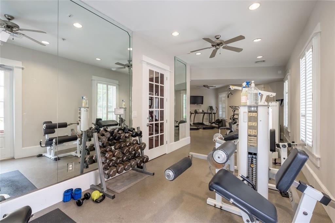
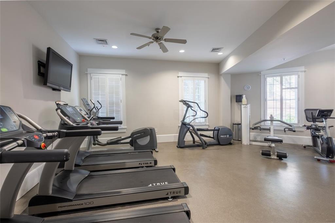
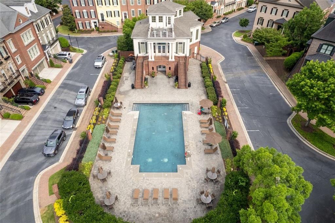
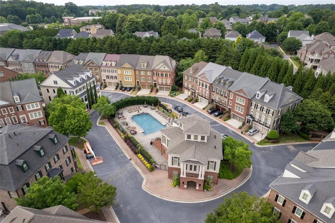
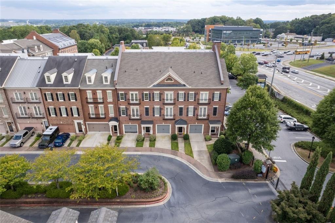
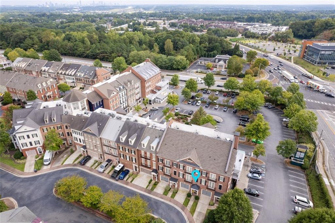
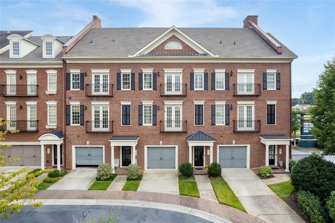
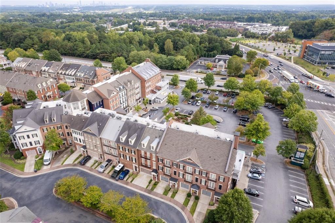
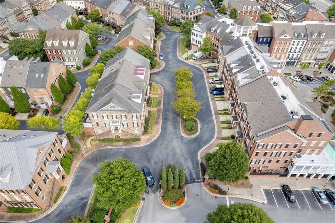
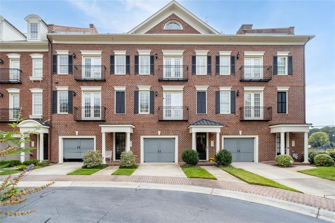
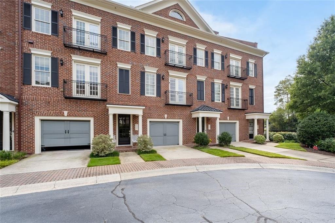
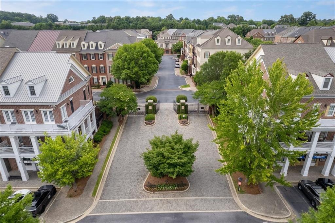
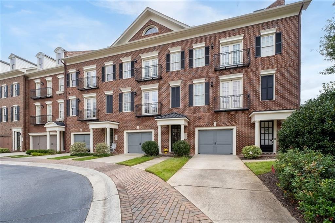
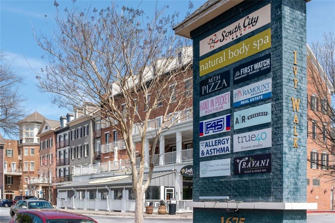
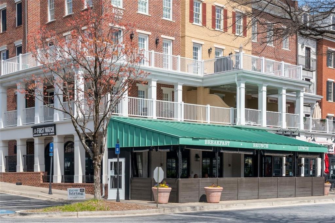
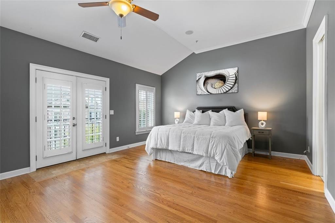
 Listings identified with the FMLS IDX logo come from
FMLS and are held by brokerage firms other than the owner of this website. The
listing brokerage is identified in any listing details. Information is deemed reliable
but is not guaranteed. If you believe any FMLS listing contains material that
infringes your copyrighted work please
Listings identified with the FMLS IDX logo come from
FMLS and are held by brokerage firms other than the owner of this website. The
listing brokerage is identified in any listing details. Information is deemed reliable
but is not guaranteed. If you believe any FMLS listing contains material that
infringes your copyrighted work please