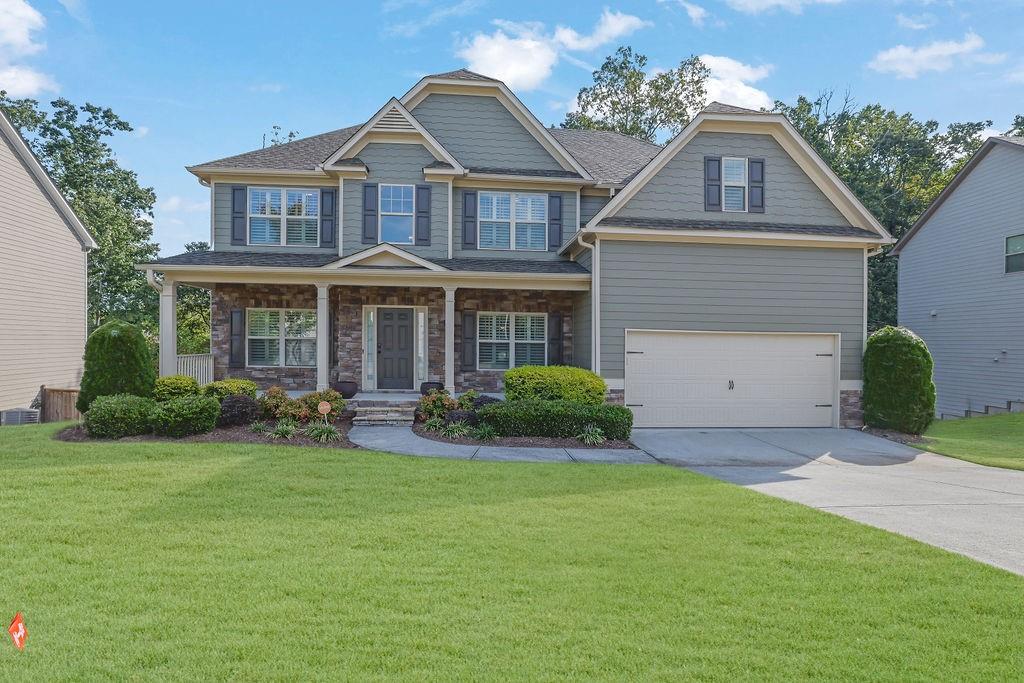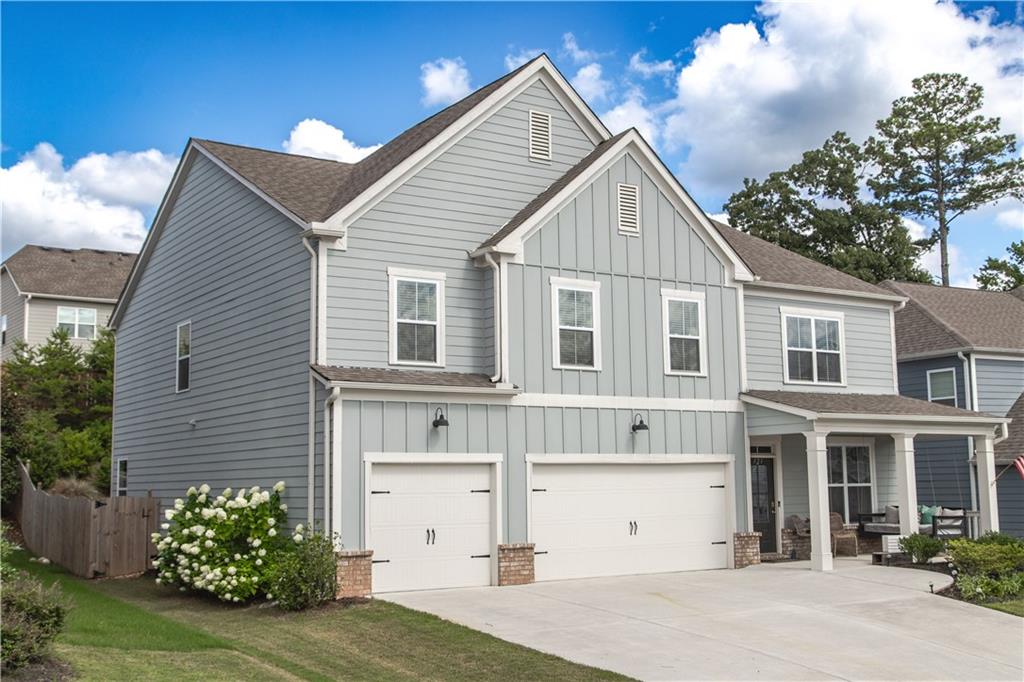Viewing Listing MLS# 405037637
Canton, GA 30114
- 5Beds
- 3Full Baths
- N/AHalf Baths
- N/A SqFt
- 2016Year Built
- 0.34Acres
- MLS# 405037637
- Residential
- Single Family Residence
- Active Under Contract
- Approx Time on Market1 month, 21 days
- AreaN/A
- CountyCherokee - GA
- Subdivision Bridgemill
Overview
Located in the Manor at Bridgemill, this home has been meticulously maintained. The open floorplan is great for entertaining and features a 2-story great room that flows directly into the gourmet kitchen with an oversized island. The main level also contains a separate dining room, office, bedroom, and a full bathroom. The owners suite is on the second level and has a large sitting room and a luxurious bath area. Three secondary bedrooms and a full bathroom complete the second level. Enjoy your back deck looking out at your wooded backyard. Optional Membership to Bridgemill Athletic Club featuring a 2.5-acre Aquatic Park, Basketball Courts, Lighted Tennis, Pickleball, Sand Volleyball, Playground, Full-Time Activities Director, Concerts in the Park, Restaurant, Fitness Center, Golf, and More!
Association Fees / Info
Hoa: Yes
Hoa Fees Frequency: Annually
Hoa Fees: 200
Community Features: Homeowners Assoc
Association Fee Includes: Maintenance Grounds
Bathroom Info
Main Bathroom Level: 1
Total Baths: 3.00
Fullbaths: 3
Room Bedroom Features: Sitting Room
Bedroom Info
Beds: 5
Building Info
Habitable Residence: No
Business Info
Equipment: None
Exterior Features
Fence: Back Yard
Patio and Porch: Deck
Exterior Features: None
Road Surface Type: Paved
Pool Private: No
County: Cherokee - GA
Acres: 0.34
Pool Desc: None
Fees / Restrictions
Financial
Original Price: $585,000
Owner Financing: No
Garage / Parking
Parking Features: Garage, Garage Door Opener, Garage Faces Front, Kitchen Level, Level Driveway
Green / Env Info
Green Energy Generation: None
Handicap
Accessibility Features: None
Interior Features
Security Ftr: Smoke Detector(s)
Fireplace Features: Factory Built, Great Room
Levels: Two
Appliances: Dishwasher, Disposal, Double Oven, Gas Cooktop, Microwave
Laundry Features: In Hall, Main Level
Interior Features: Disappearing Attic Stairs, Double Vanity, Entrance Foyer 2 Story, High Ceilings 9 ft Main, High Speed Internet, Tray Ceiling(s), Walk-In Closet(s)
Flooring: Carpet, Hardwood, Vinyl
Spa Features: None
Lot Info
Lot Size Source: Public Records
Lot Features: Back Yard, Front Yard, Landscaped, Steep Slope
Lot Size: 81x155x103x177
Misc
Property Attached: No
Home Warranty: No
Open House
Other
Other Structures: None
Property Info
Construction Materials: Cement Siding, Frame
Year Built: 2,016
Property Condition: Resale
Roof: Composition, Shingle
Property Type: Residential Detached
Style: Traditional
Rental Info
Land Lease: No
Room Info
Kitchen Features: Cabinets Stain, Eat-in Kitchen, Kitchen Island, Pantry Walk-In, Stone Counters, View to Family Room
Room Master Bathroom Features: Double Vanity,Separate Tub/Shower
Room Dining Room Features: Butlers Pantry,Separate Dining Room
Special Features
Green Features: None
Special Listing Conditions: None
Special Circumstances: None
Sqft Info
Building Area Total: 2932
Building Area Source: Public Records
Tax Info
Tax Amount Annual: 5300
Tax Year: 2,023
Tax Parcel Letter: 15N07L-00000-024-000
Unit Info
Utilities / Hvac
Cool System: Ceiling Fan(s), Central Air, Zoned
Electric: 110 Volts, 220 Volts in Laundry
Heating: Forced Air, Natural Gas, Zoned
Utilities: Cable Available, Electricity Available, Natural Gas Available, Sewer Available, Underground Utilities, Water Available
Sewer: Public Sewer
Waterfront / Water
Water Body Name: None
Water Source: Public
Waterfront Features: None
Directions
Take the Sixes Road exit from I-575 and head northwest on Sixes Road. Continue on Sixes Road for about 3 miles. Turn right onto Bells Ferry Road. In about 1.6 miles, turn right onto Boxwood Lane.Listing Provided courtesy of Mark Spain Real Estate


 MLS# 392379590
MLS# 392379590