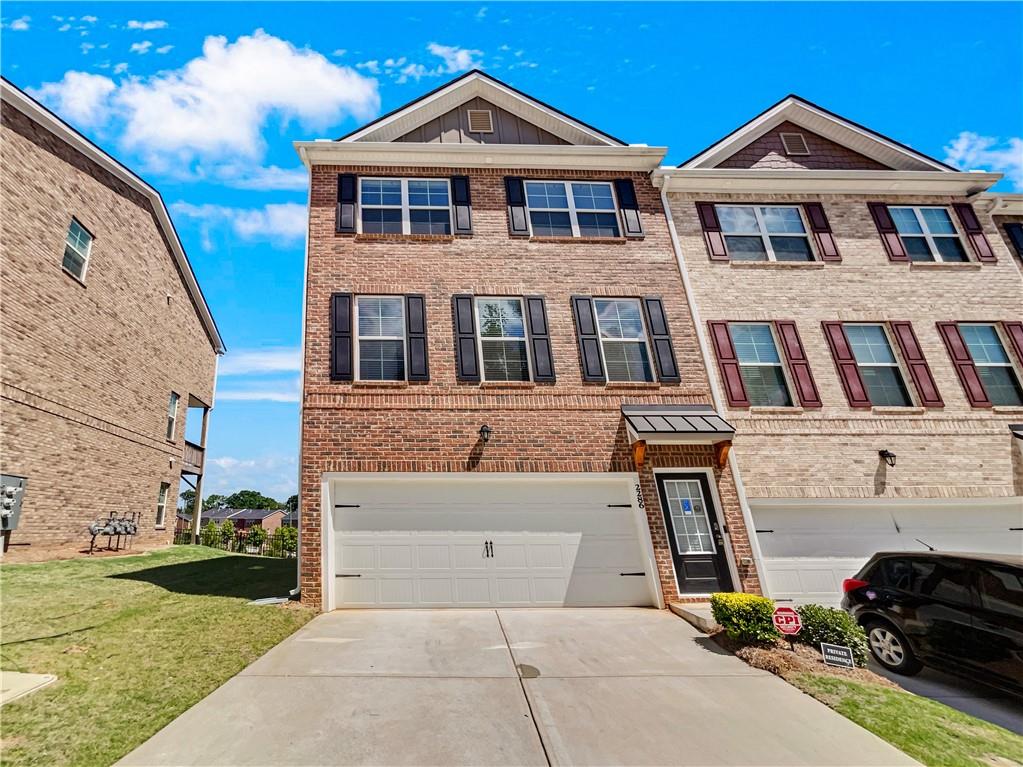Viewing Listing MLS# 404994361
Snellville, GA 30078
- 4Beds
- 3Full Baths
- 1Half Baths
- N/A SqFt
- 2019Year Built
- 0.04Acres
- MLS# 404994361
- Residential
- Townhouse
- Active
- Approx Time on Market1 month, 19 days
- AreaN/A
- CountyGwinnett - GA
- Subdivision Brookwood Village
Overview
Welcome home to the best of both worlds! Quiet and cozy suburbs living with a straight shot to downtown Atlanta. Large townhome with new flooring, bedroom, and updated bathroom on the lower level. Entertainers paradise on the main level with rich walnut hardwood floors, oversized island, dining area, and living room. Kitchen with a lot of cabinets and plenty of room to cook, steps away from a huge walk-in pantry. Dining area with deck view. Living room with a fancy fireplace that can change colors and warm the room. Upstairs to the owner's suite which takes up the entire front side! Large owner's suite with trey ceiling and walk-in closet. Owner's bath with dual vanity, and shower. Nice-sized secondary bedroom on the opposite end. See this beauty for yourself--you will not be disappointed.
Association Fees / Info
Hoa Fees: 1230
Hoa: Yes
Hoa Fees Frequency: Monthly
Hoa Fees: 115
Community Features: Clubhouse, Homeowners Assoc, Playground, Pool, Street Lights
Hoa Fees Frequency: Annually
Association Fee Includes: Maintenance Grounds, Maintenance Structure, Swim
Bathroom Info
Halfbaths: 1
Total Baths: 4.00
Fullbaths: 3
Room Bedroom Features: In-Law Floorplan, Split Bedroom Plan
Bedroom Info
Beds: 4
Building Info
Habitable Residence: No
Business Info
Equipment: None
Exterior Features
Fence: None
Patio and Porch: Deck
Exterior Features: Private Entrance
Road Surface Type: Asphalt, Paved
Pool Private: No
County: Gwinnett - GA
Acres: 0.04
Pool Desc: None
Fees / Restrictions
Financial
Original Price: $445,000
Owner Financing: No
Garage / Parking
Parking Features: Attached, Drive Under Main Level, Garage, Garage Faces Rear, Garage Faces Side
Green / Env Info
Green Energy Generation: None
Handicap
Accessibility Features: None
Interior Features
Security Ftr: Smoke Detector(s)
Fireplace Features: Factory Built
Levels: Three Or More
Appliances: Dishwasher, Disposal, Gas Water Heater, Microwave
Laundry Features: In Hall, Upper Level
Interior Features: Double Vanity, High Ceilings 9 ft Lower, High Ceilings 9 ft Main, High Ceilings 9 ft Upper, High Speed Internet, Tray Ceiling(s), Walk-In Closet(s)
Flooring: Carpet, Ceramic Tile, Hardwood
Spa Features: None
Lot Info
Lot Size Source: Assessor
Lot Features: Cul-De-Sac, Level
Lot Size: 22x84x22x84
Misc
Property Attached: Yes
Home Warranty: Yes
Open House
Other
Other Structures: None
Property Info
Construction Materials: Brick, Brick 4 Sides
Year Built: 2,019
Property Condition: Resale
Roof: Composition
Property Type: Residential Attached
Style: Townhouse
Rental Info
Land Lease: No
Room Info
Kitchen Features: Breakfast Bar, Eat-in Kitchen, Kitchen Island, Pantry Walk-In, Solid Surface Counters
Room Master Bathroom Features: Double Vanity,Shower Only
Room Dining Room Features: Great Room,Open Concept
Special Features
Green Features: None
Special Listing Conditions: None
Special Circumstances: None
Sqft Info
Building Area Total: 2369
Building Area Source: Other
Tax Info
Tax Amount Annual: 6020
Tax Year: 2,023
Tax Parcel Letter: R6068-583
Unit Info
Utilities / Hvac
Cool System: Ceiling Fan(s), Central Air
Electric: 220 Volts in Garage
Heating: Central, Natural Gas
Utilities: Cable Available, Electricity Available, Natural Gas Available, Phone Available, Underground Utilities
Sewer: Public Sewer
Waterfront / Water
Water Body Name: None
Water Source: Public
Waterfront Features: None
Directions
From Atlanta take Hwy 78 to Highland turn (L) to round about 3rd exit Evermore Pkwy turn (R) Talmai home is located at the start of the cul-de-sac 2022Listing Provided courtesy of Keller Williams Rlty Consultants
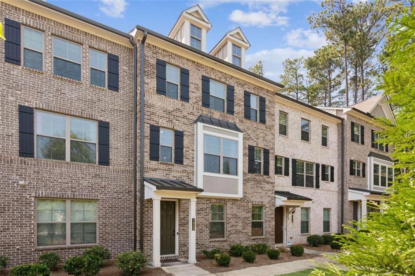
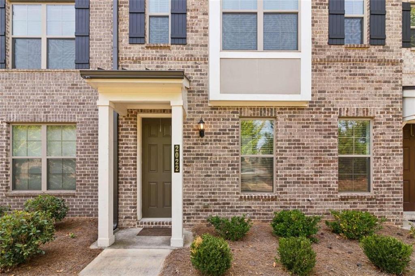
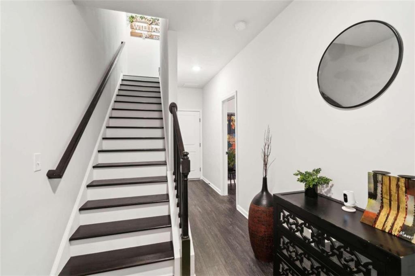
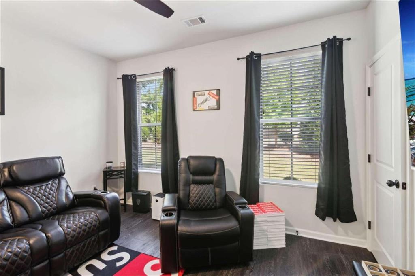
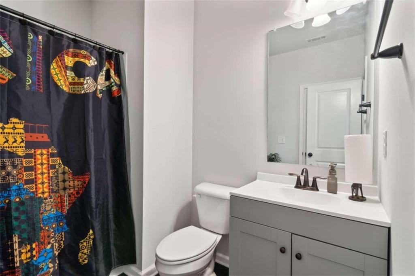
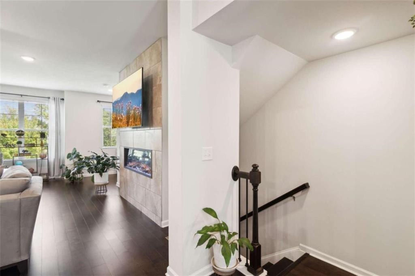
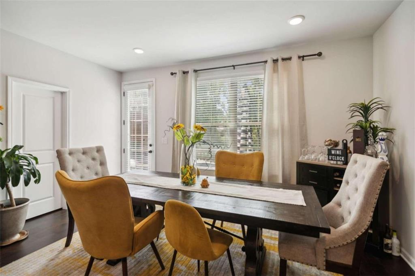
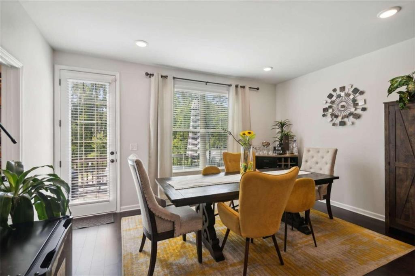
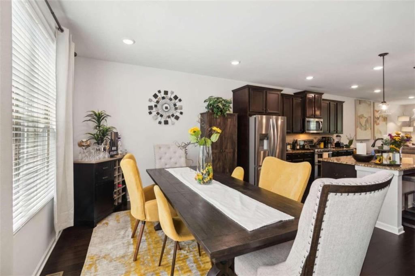
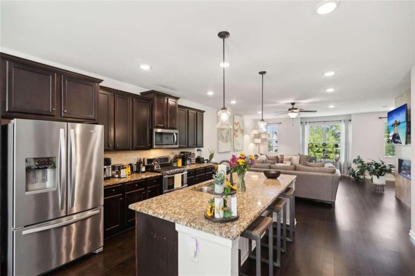
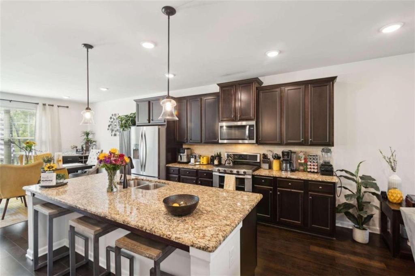
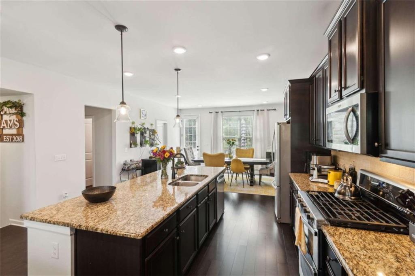
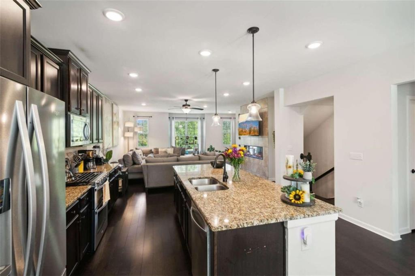
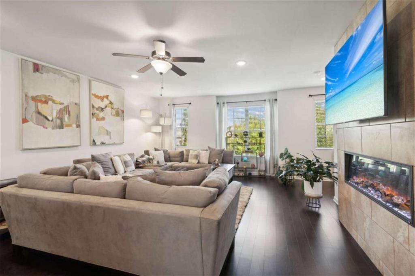
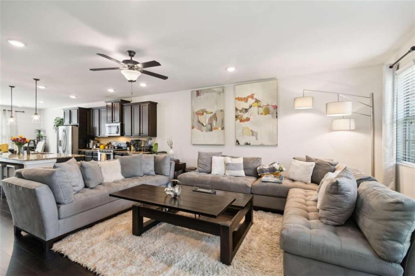
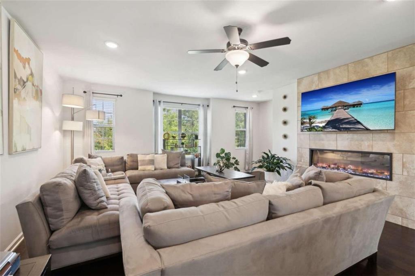
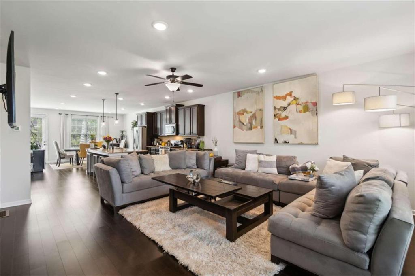
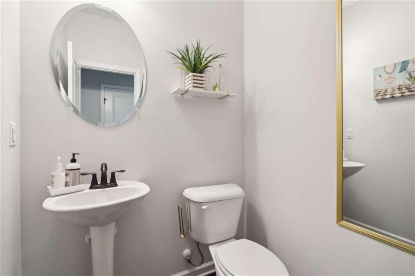
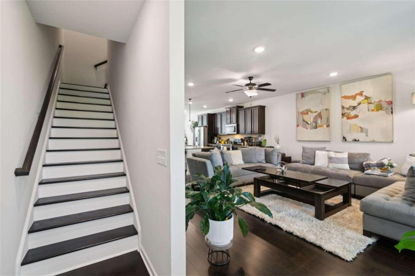
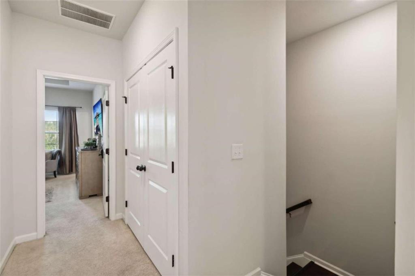
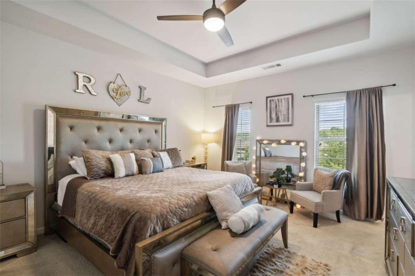
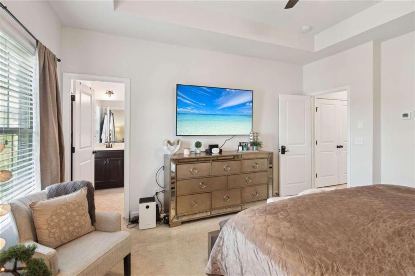
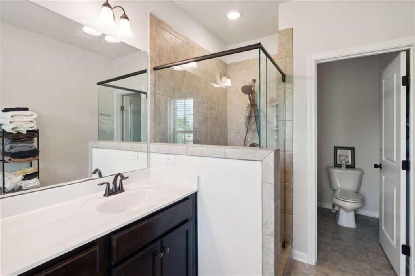
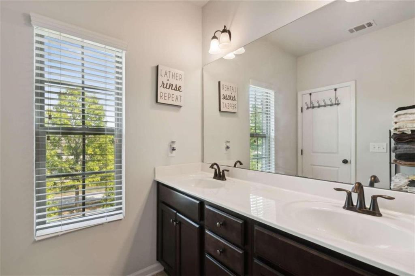
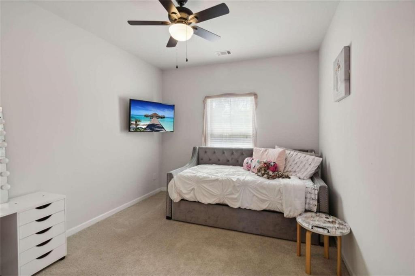
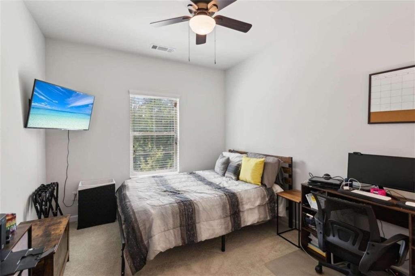
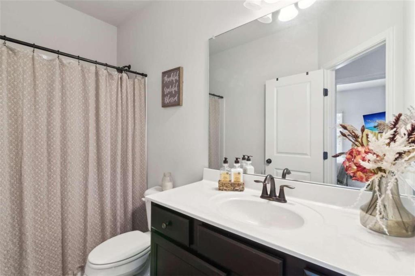
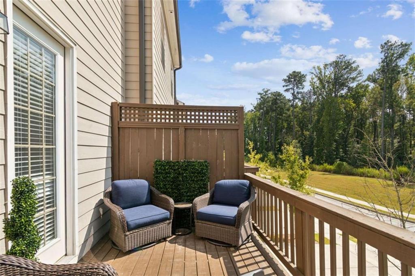
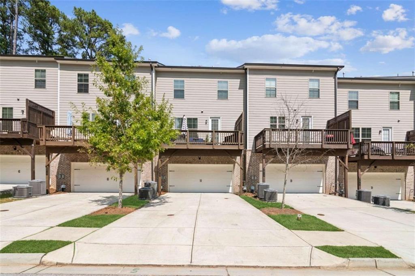
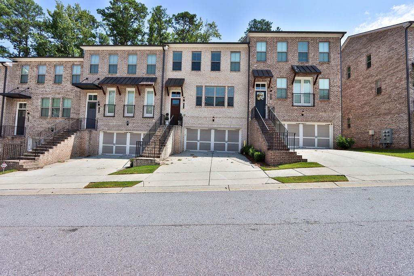
 MLS# 398008370
MLS# 398008370 