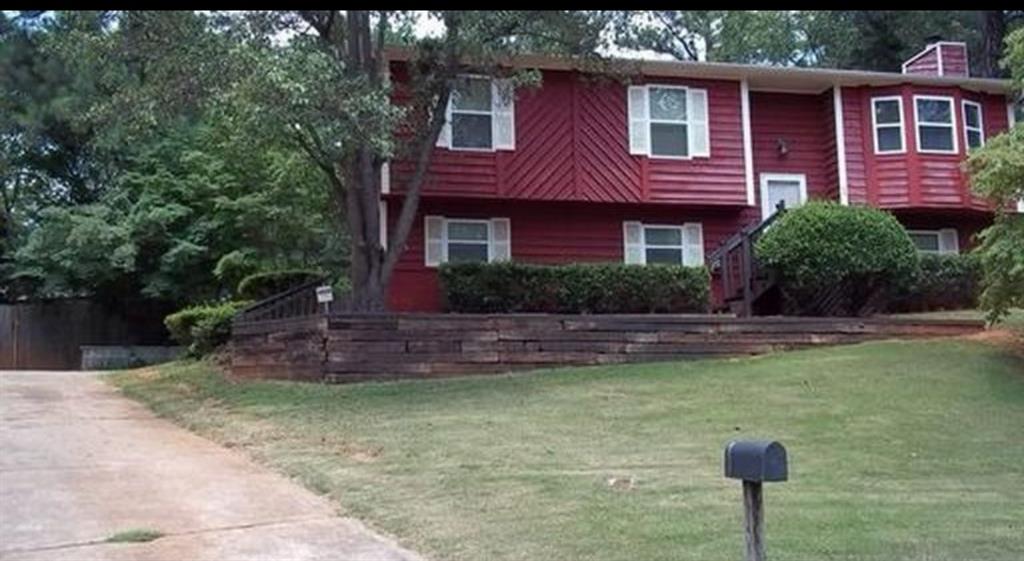Viewing Listing MLS# 404963165
Stone Mountain, GA 30088
- 3Beds
- 2Full Baths
- 1Half Baths
- N/A SqFt
- 1985Year Built
- 0.20Acres
- MLS# 404963165
- Residential
- Single Family Residence
- Pending
- Approx Time on Market1 month, 10 days
- AreaN/A
- CountyDekalb - GA
- Subdivision Laurel Plant
Overview
As you enter through the front door, youre greeted by a bright and airy living room featuring a cozy fireplace, perfect for relaxing on cooler evenings. The open floor plan seamlessly connects to the dining area, making it ideal for both entertaining and everyday living.Step through the kitchen to access the private, fenced backyard, where youll find a spacious deckperfect for outdoor dining, barbecues, or simply enjoying the serene setting.The home offers three comfortable bedrooms, including a primary suite with its own en-suite bathroom. The additional bedrooms are generously sized and provide a peaceful retreat.Additional features include a convenient two-car garage and a quiet cul-de-sac location. This home combines privacy, comfort, and functionality, making it a perfect place to call your own. Schedule a showing today to experience all that 1this home has to offer!
Association Fees / Info
Hoa: No
Community Features: None
Bathroom Info
Main Bathroom Level: 2
Halfbaths: 1
Total Baths: 3.00
Fullbaths: 2
Room Bedroom Features: None
Bedroom Info
Beds: 3
Building Info
Habitable Residence: No
Business Info
Equipment: None
Exterior Features
Fence: Fenced
Patio and Porch: Deck
Exterior Features: Private Yard, Balcony, Rear Stairs
Road Surface Type: Paved
Pool Private: No
County: Dekalb - GA
Acres: 0.20
Pool Desc: None
Fees / Restrictions
Financial
Original Price: $197,000
Owner Financing: No
Garage / Parking
Parking Features: Attached, Driveway, Garage, Garage Faces Front
Green / Env Info
Green Energy Generation: None
Handicap
Accessibility Features: None
Interior Features
Security Ftr: None
Fireplace Features: Basement, Family Room
Levels: Multi/Split
Appliances: Refrigerator, Electric Range, Dishwasher
Laundry Features: In Basement, In Bathroom
Interior Features: Entrance Foyer, Walk-In Closet(s), Vaulted Ceiling(s)
Flooring: Laminate, Carpet
Spa Features: None
Lot Info
Lot Size Source: Public Records
Lot Features: Back Yard, Cul-De-Sac
Lot Size: 99x33
Misc
Property Attached: No
Home Warranty: No
Open House
Other
Other Structures: None
Property Info
Construction Materials: Frame, Other
Year Built: 1,985
Property Condition: Resale
Roof: Wood, Other
Property Type: Residential Detached
Style: Traditional
Rental Info
Land Lease: No
Room Info
Kitchen Features: Laminate Counters, Pantry, View to Family Room, Other, Cabinets White
Room Master Bathroom Features: Tub/Shower Combo
Room Dining Room Features: None
Special Features
Green Features: None
Special Listing Conditions: Real Estate Owned
Special Circumstances: Investor Owned, No disclosures from Seller
Sqft Info
Building Area Total: 1638
Building Area Source: Public Records
Tax Info
Tax Amount Annual: 2904
Tax Year: 2,023
Tax Parcel Letter: 16-030-07-028
Unit Info
Utilities / Hvac
Cool System: Central Air, Ceiling Fan(s)
Electric: 110 Volts
Heating: Forced Air
Utilities: Cable Available, Phone Available, Sewer Available, Electricity Available, Water Available
Sewer: Public Sewer
Waterfront / Water
Water Body Name: None
Water Source: Public
Waterfront Features: None
Directions
US-278 W/Covington Hwy. left onto S Indian Creek Dr. Right (E) onto Redan Rd. Turn right (S) onto Mill Lake Cir. left (N) onto Wellhouse WalkListing Provided courtesy of Gk Properties, Llc
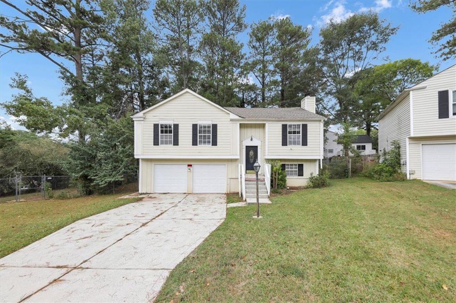
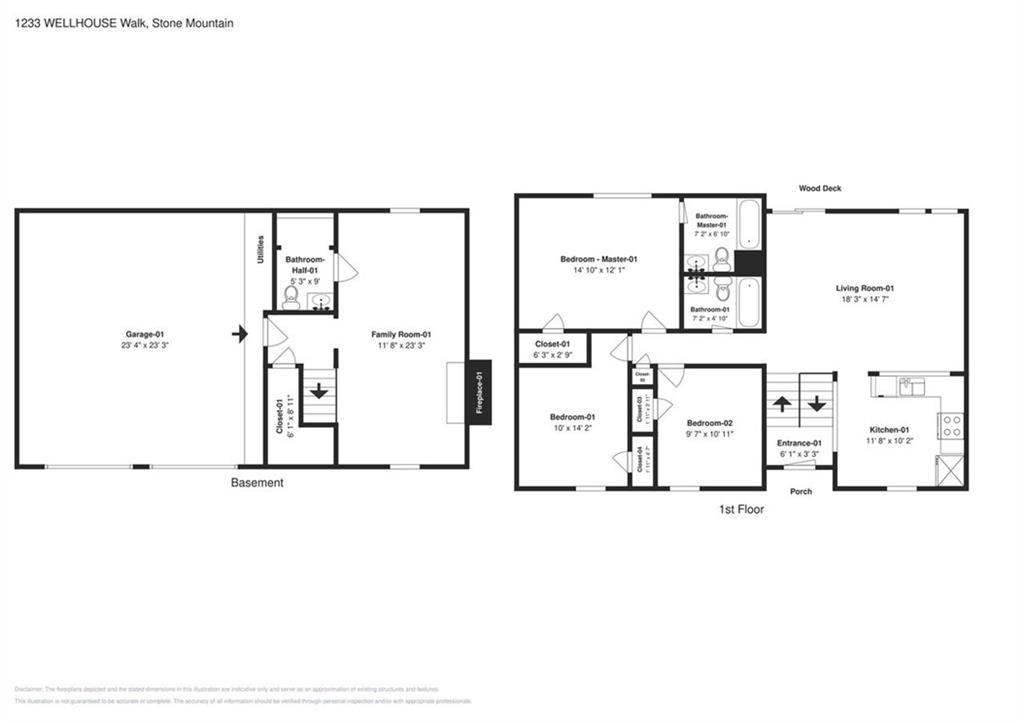
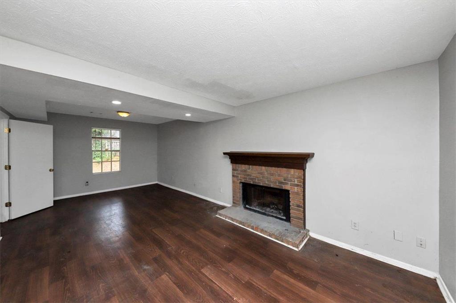
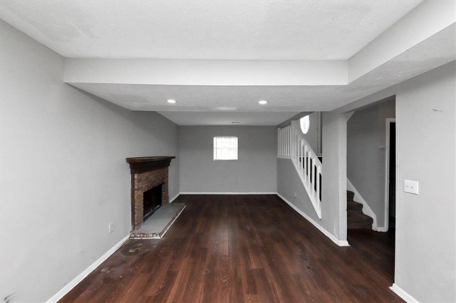
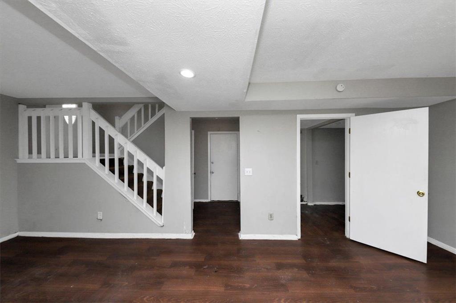
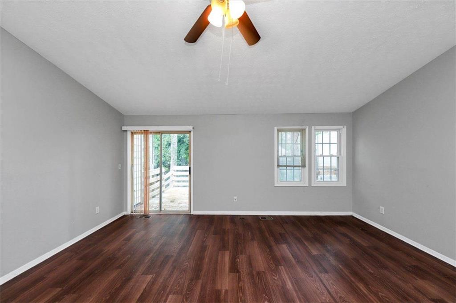
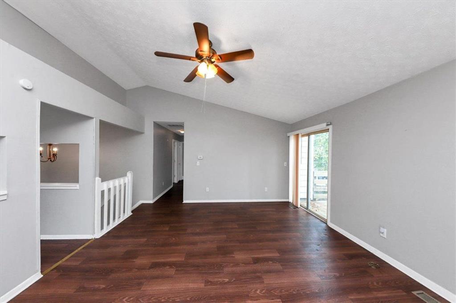
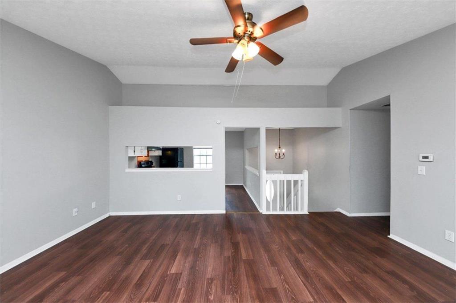
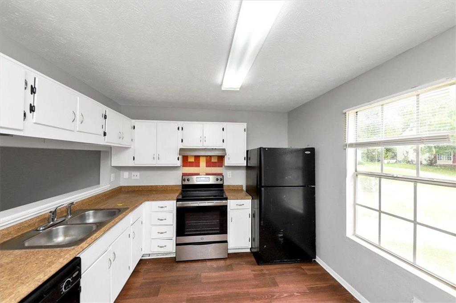
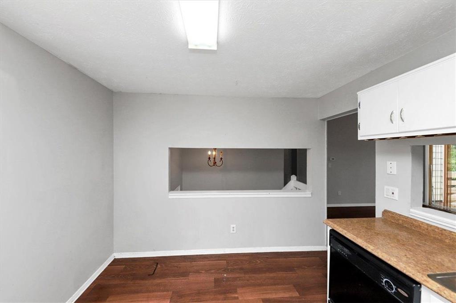
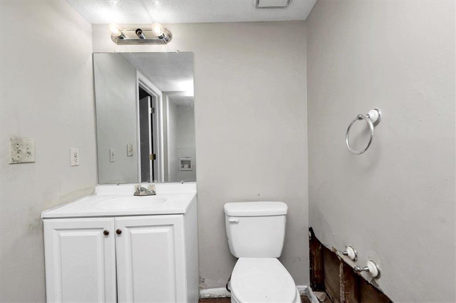
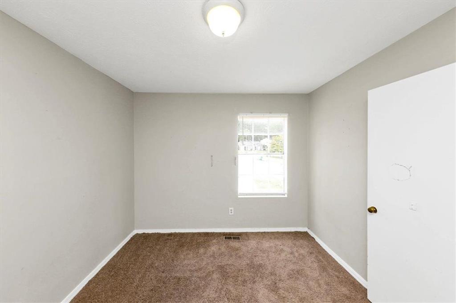
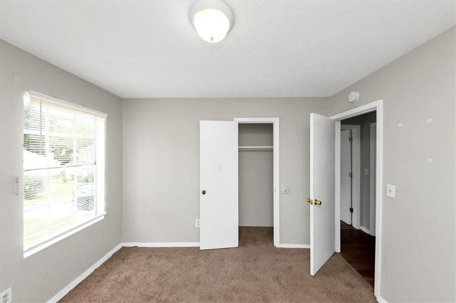
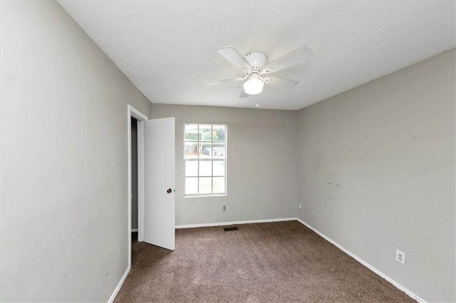
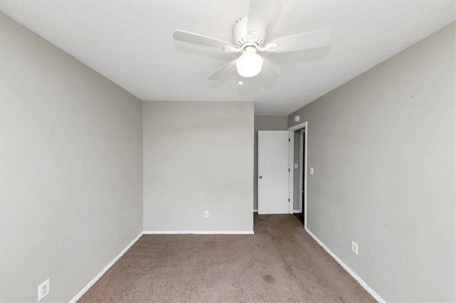
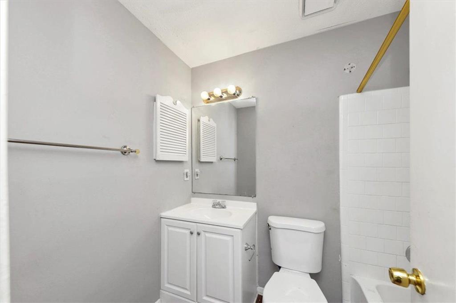
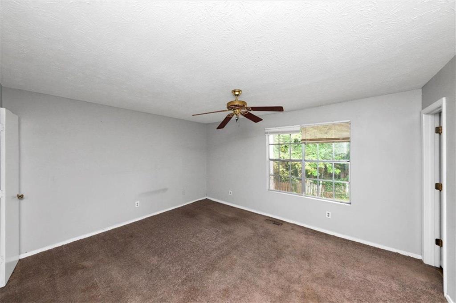
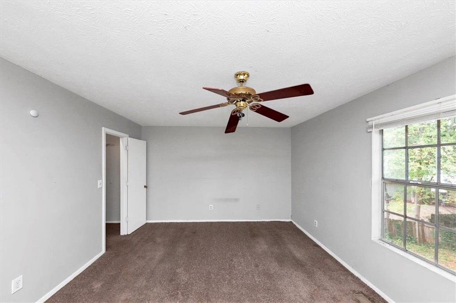
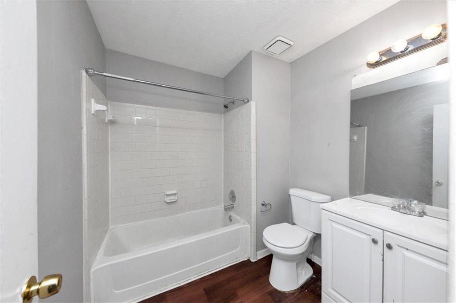
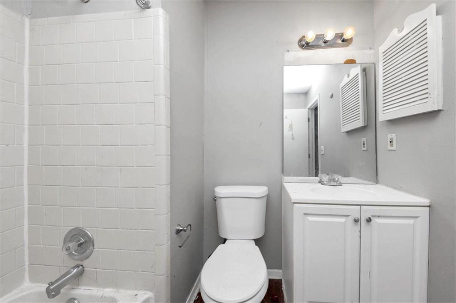
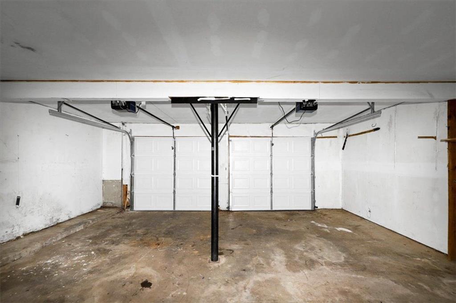
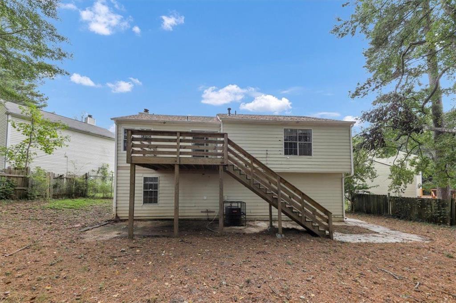
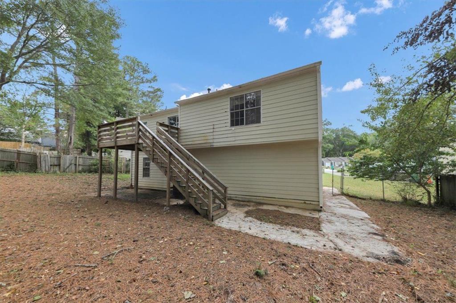
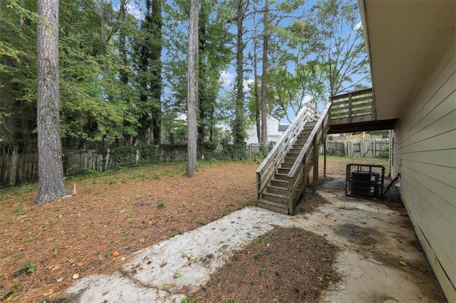
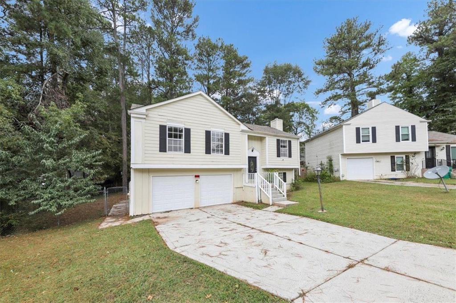
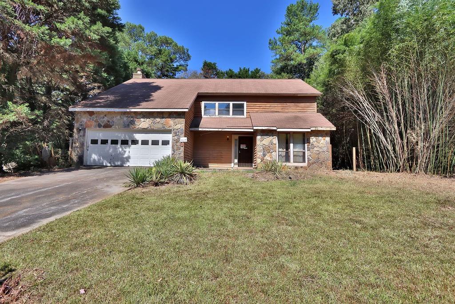
 MLS# 406576714
MLS# 406576714 