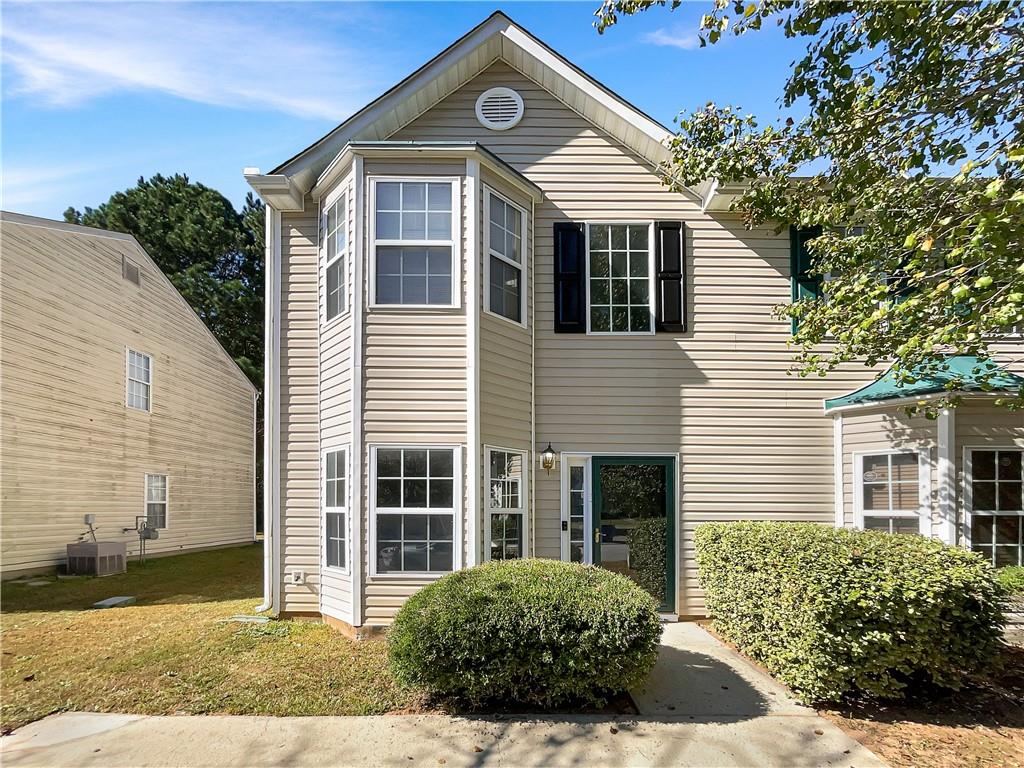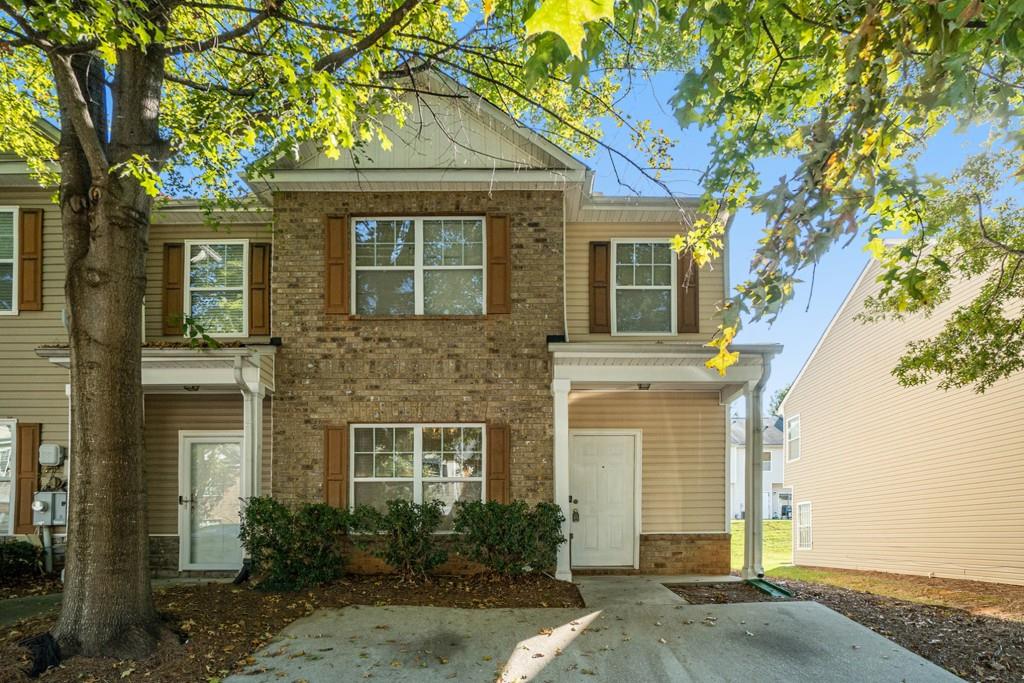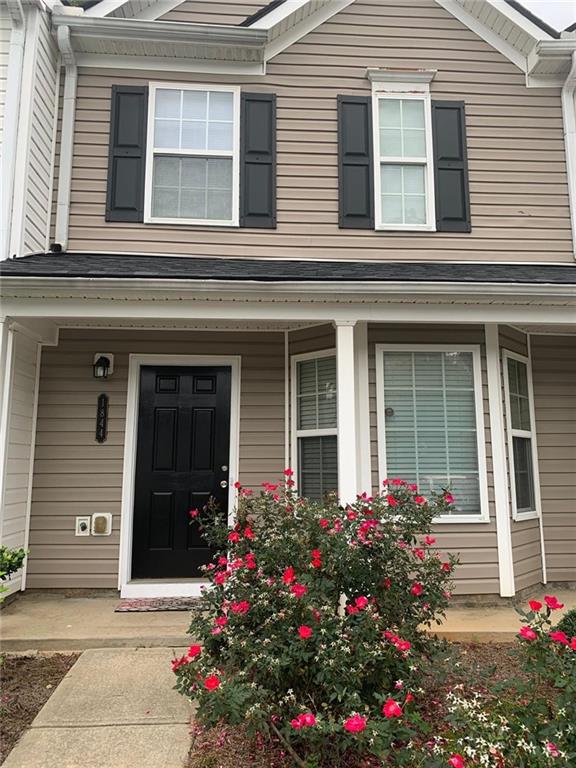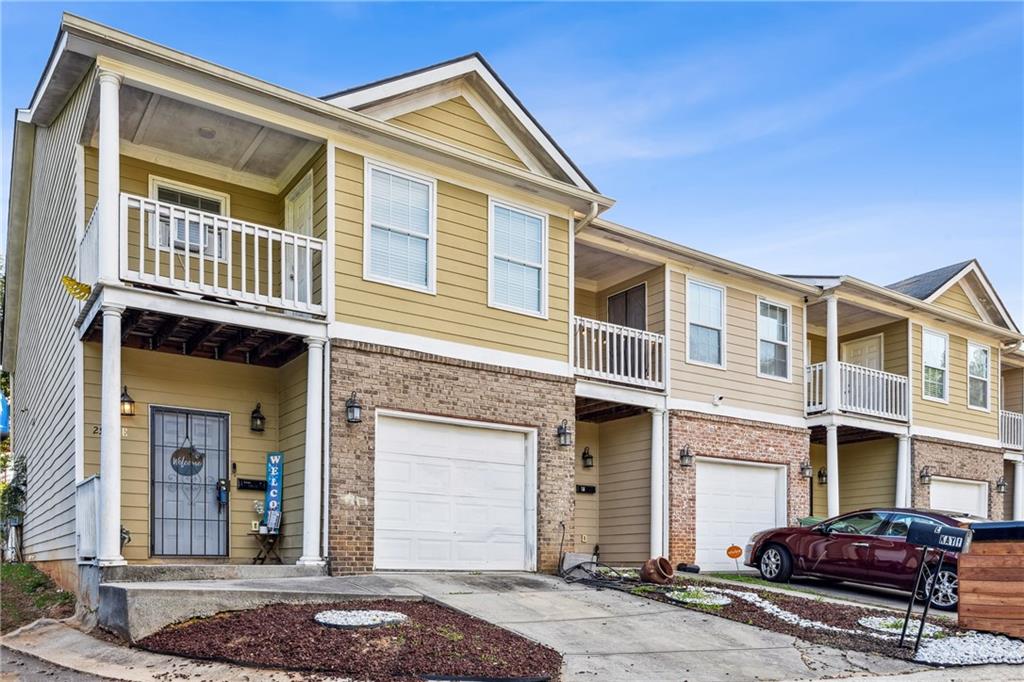Viewing Listing MLS# 404920674
Atlanta, GA 30344
- 2Beds
- 2Full Baths
- 1Half Baths
- N/A SqFt
- 2007Year Built
- 0.02Acres
- MLS# 404920674
- Residential
- Townhouse
- Active
- Approx Time on Market1 month, 30 days
- AreaN/A
- CountyFulton - GA
- Subdivision Highwood Park
Overview
Welcome to 4291 High Park Lane, a charming 2-bedroom, 2-bathroom townhome that offers both comfort and convenience. This well-maintained home features an inviting layout with a fenced-in back patio, perfect for outdoor relaxation or entertaining. Situated in a prime location, you're just minutes away from the airport and a short drive to downtown Atlantas top attractions. Whether commuting or exploring, you'll enjoy easy access to everything the city has to offer. Competitively priced, this townhome is a fantastic opportunity to enjoy the best of Atlanta living. Dont miss outschedule your tour today!
Association Fees / Info
Hoa: Yes
Hoa Fees Frequency: Monthly
Hoa Fees: 250
Community Features: Gated, Homeowners Assoc, Other, Near Shopping
Association Fee Includes: Maintenance Grounds, Sewer, Trash, Water
Bathroom Info
Halfbaths: 1
Total Baths: 3.00
Fullbaths: 2
Room Bedroom Features: Roommate Floor Plan
Bedroom Info
Beds: 2
Building Info
Habitable Residence: No
Business Info
Equipment: None
Exterior Features
Fence: Back Yard, Privacy, Wood, Fenced
Patio and Porch: Deck, Patio, Rear Porch
Exterior Features: Private Yard, Storage
Road Surface Type: Asphalt
Pool Private: No
County: Fulton - GA
Acres: 0.02
Pool Desc: None
Fees / Restrictions
Financial
Original Price: $215,000
Owner Financing: No
Garage / Parking
Parking Features: Driveway, Parking Pad, Parking Lot, Unassigned
Green / Env Info
Green Energy Generation: None
Handicap
Accessibility Features: Accessible Bedroom, Accessible Doors, Accessible Entrance, Common Area, Accessible Washer/Dryer, Central Living Area, Accessible Closets, Accessible Full Bath, Accessible Kitchen, Accessible Electrical and Environmental Controls
Interior Features
Security Ftr: Security Service
Fireplace Features: None
Levels: Two
Appliances: Dishwasher, Refrigerator
Laundry Features: Laundry Closet, Upper Level
Interior Features: High Ceilings 10 ft Main
Flooring: Carpet, Other
Spa Features: None
Lot Info
Lot Size Source: Public Records
Lot Features: Cul-De-Sac
Lot Size: x
Misc
Property Attached: Yes
Home Warranty: No
Open House
Other
Other Structures: None
Property Info
Construction Materials: HardiPlank Type
Year Built: 2,007
Property Condition: Resale
Roof: Shingle
Property Type: Residential Attached
Style: Townhouse
Rental Info
Land Lease: No
Room Info
Kitchen Features: Pantry, View to Family Room, Breakfast Bar, Cabinets Other
Room Master Bathroom Features: Other
Room Dining Room Features: Open Concept
Special Features
Green Features: None
Special Listing Conditions: None
Special Circumstances: None
Sqft Info
Building Area Total: 1504
Building Area Source: Public Records
Tax Info
Tax Amount Annual: 2032
Tax Year: 2,023
Tax Parcel Letter: 13-0031-LL-283-9
Unit Info
Num Units In Community: 178
Utilities / Hvac
Cool System: Central Air
Electric: Other
Heating: Central
Utilities: Electricity Available, Cable Available, Phone Available, Sewer Available, Water Available
Sewer: Public Sewer
Waterfront / Water
Water Body Name: None
Water Source: Public
Waterfront Features: None
Directions
Please refer to GPS for directions.Listing Provided courtesy of Keller Williams Rlty Consultants
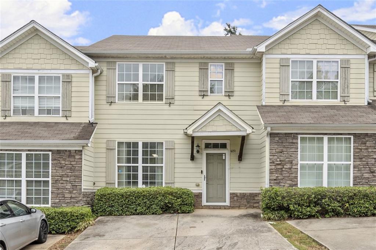
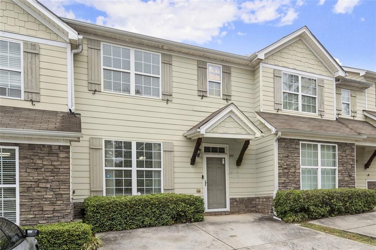
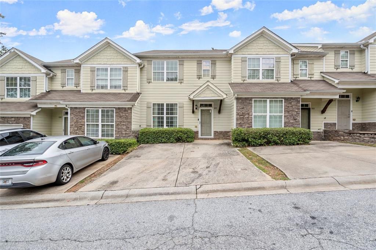
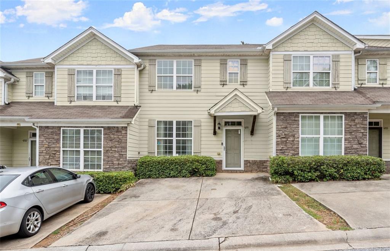
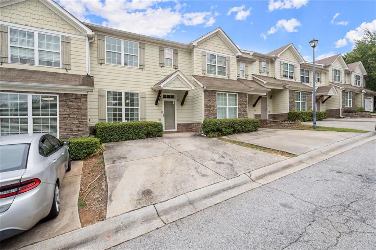
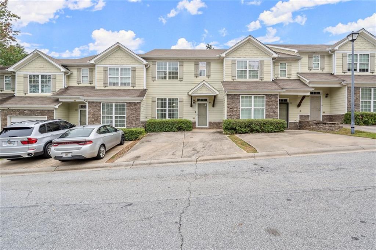
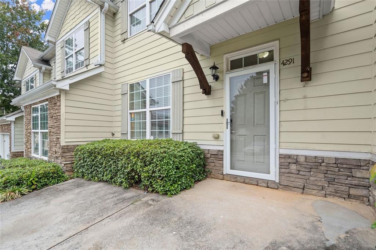
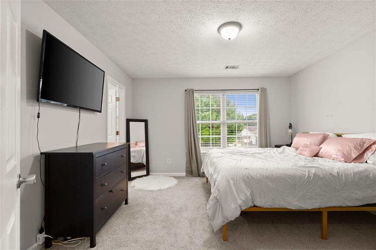
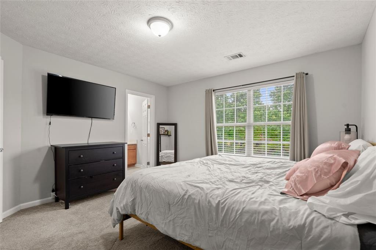
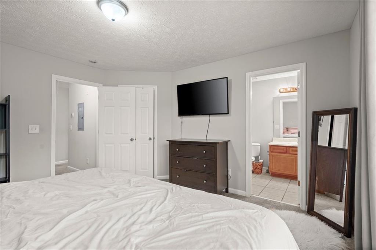
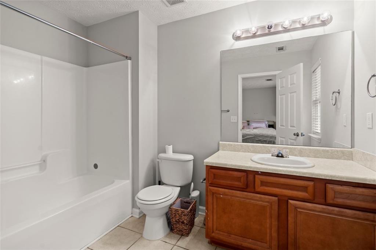
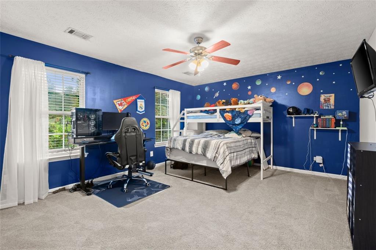
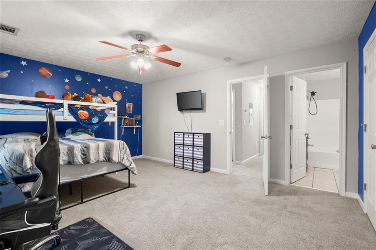
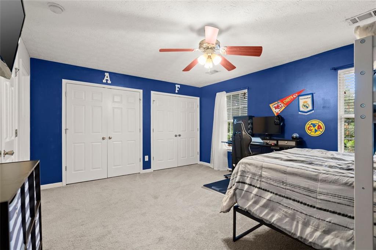
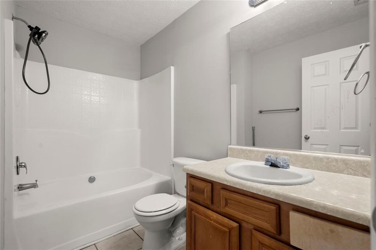
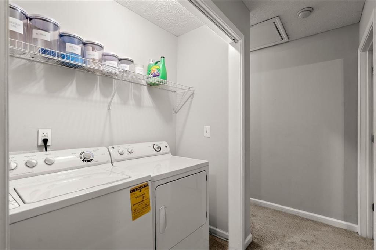
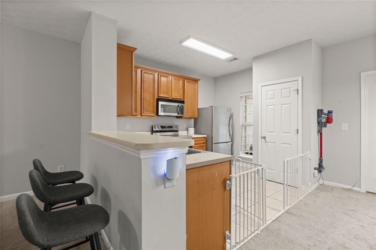
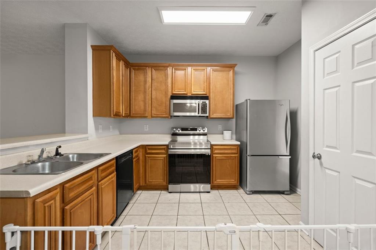
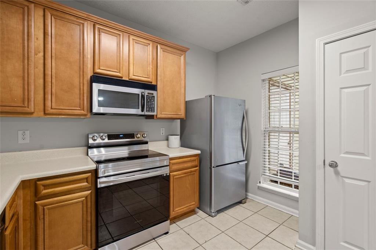
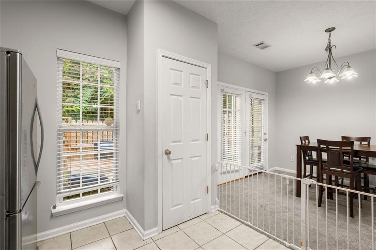
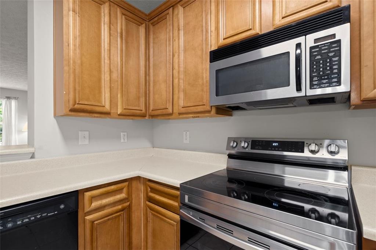
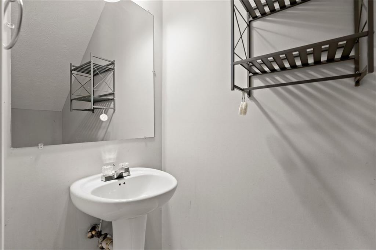
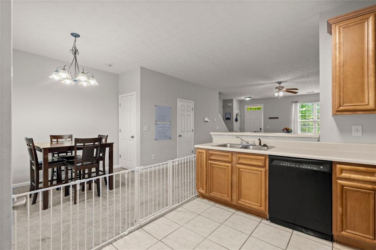
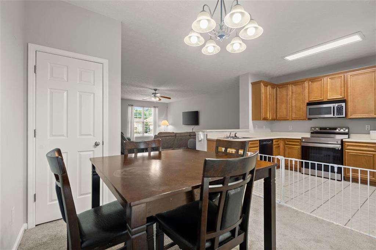
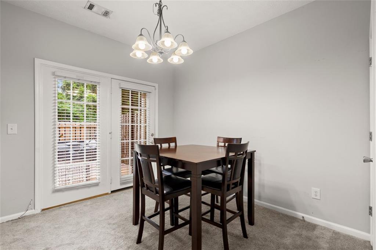
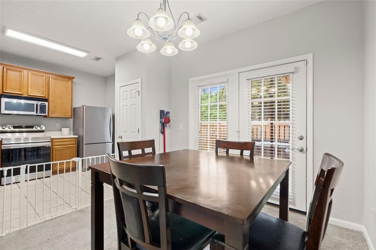
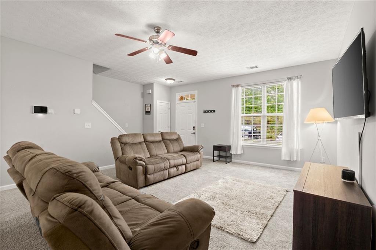
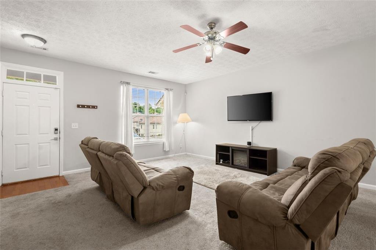
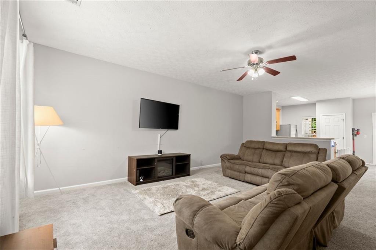
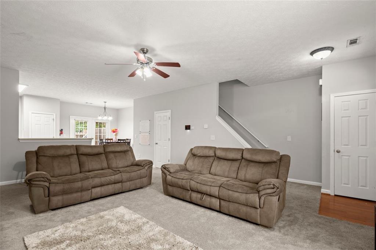
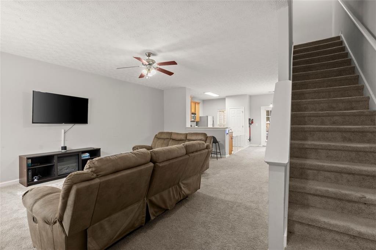
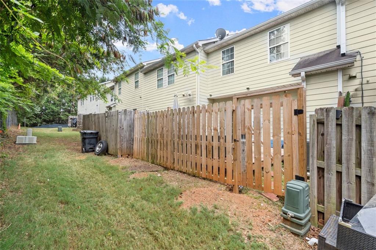
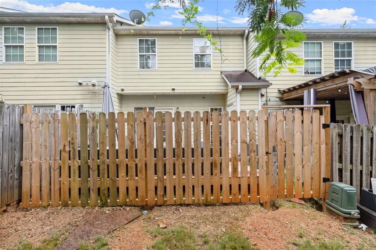
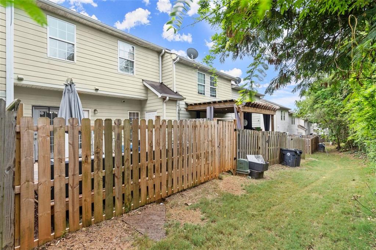
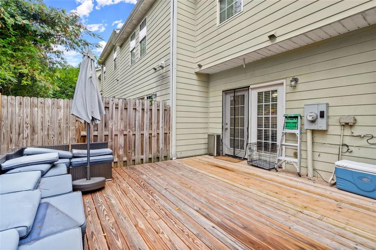
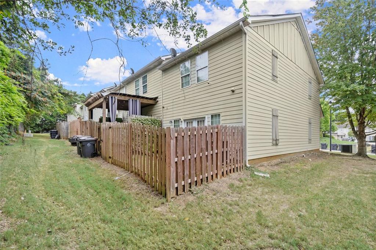
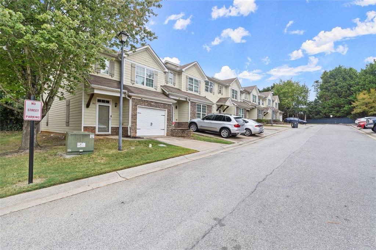
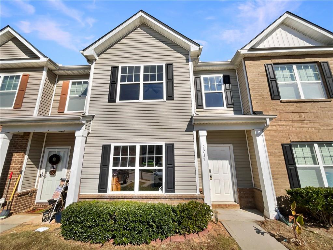
 MLS# 409792874
MLS# 409792874 