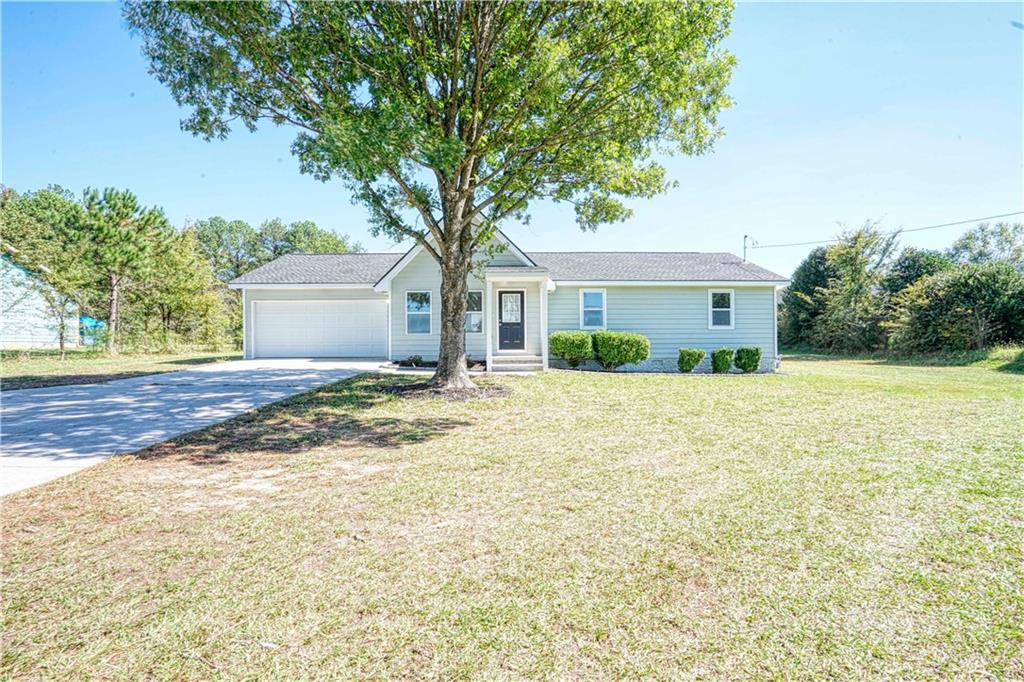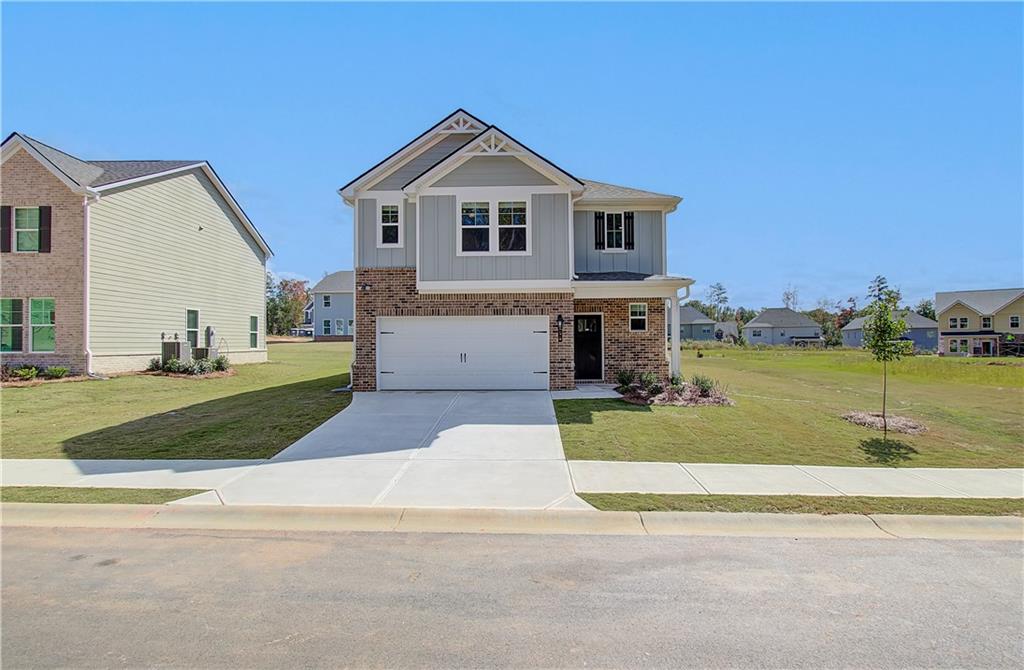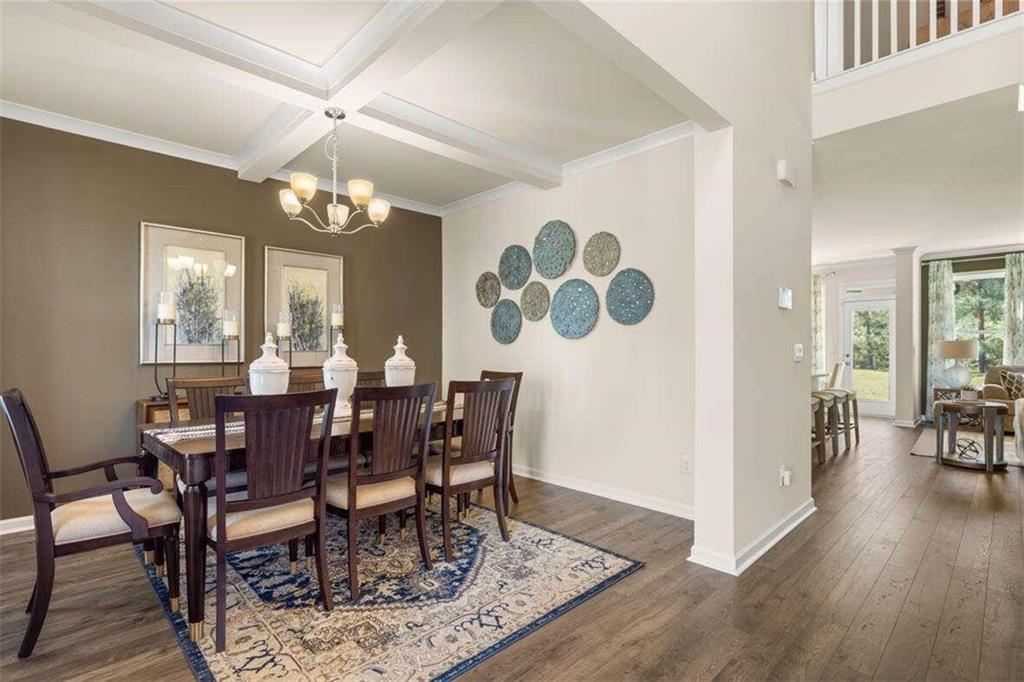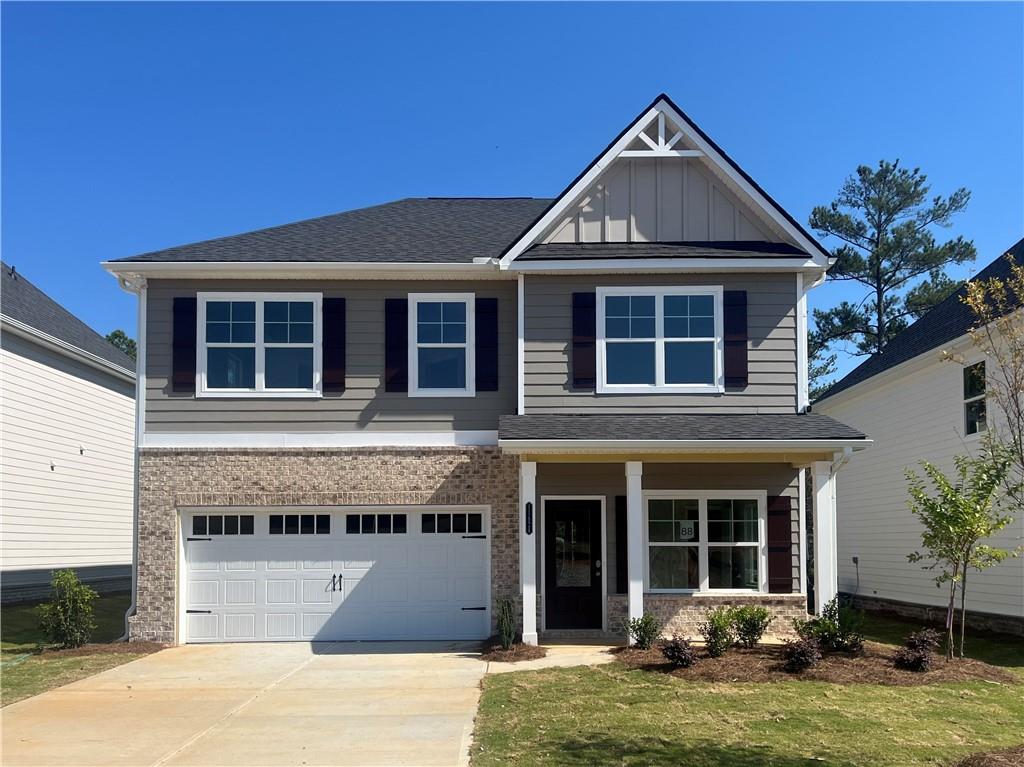Viewing Listing MLS# 404886847
Covington, GA 30014
- 4Beds
- 2Full Baths
- 1Half Baths
- N/A SqFt
- 2024Year Built
- 0.45Acres
- MLS# 404886847
- Residential
- Single Family Residence
- Active
- Approx Time on Market1 month, 19 days
- AreaN/A
- CountyNewton - GA
- Subdivision Pine Top Hill
Overview
Welcome to this Modern Ranch Living at Its Best! Discover this stunning new construction, a ranch-style home that beautifully blends modern aesthetics with functional design. Located just minutes from historic downtown Covington, you'll enjoy quick access to I-20, retail shops, restaurants, hospitals, parks, schools, and more. Nestled in a quiet, stable cul-de-sac with no HOA, this property sits on a professionally landscaped, level lot. Step inside to a bright and spacious great room featuring 12 ceilings and an open-concept layout perfect for entertaining. The heart of the home is the sleek kitchen, which boasts custom white shaker cabinets, quartz countertops, a glass tile backsplash, and Whirlpool stainless steel appliances. The large center island doubles as a prep area and breakfast bar, complemented by a walk-in pantry for ample storage. Adjacent to the kitchen is a welcoming dining area with access to a covered rear porch, ideal for outdoor dining or relaxation. This home offers a thoughtful split-bedroom layout with four bedrooms and two-and-a-half baths. The private owner's suite is a tranquil retreat with an over sized walk-in closet, dual vanities, and a luxurious en suite bath featuring a frameless glass shower. Three additional bedrooms on the opposite side of the home provide ample closet space and share a beautifully finished full bath with double vanities and a shower/tub combo. Throughout the home, enjoy durable LVP flooring and upgraded fixtures. The outdoor space continues to impress with a sodded front and back yard, creating a serene atmosphere for morning coffee or evening sunsets. Additional highlights include a laundry room, powder room, and modern lighting fixtures throughout. Located just a short drive from Covington Square and the art district, this home combines a peaceful retreat with proximity to vibrant city life. Dont miss the chance to make this modern ranch your own - Schedule a showing today!
Association Fees / Info
Hoa: No
Community Features: Near Schools, Near Shopping, Near Trails/Greenway, Street Lights
Bathroom Info
Main Bathroom Level: 2
Halfbaths: 1
Total Baths: 3.00
Fullbaths: 2
Room Bedroom Features: Master on Main, Roommate Floor Plan, Split Bedroom Plan
Bedroom Info
Beds: 4
Building Info
Habitable Residence: No
Business Info
Equipment: None
Exterior Features
Fence: None
Patio and Porch: Covered, Patio, Rear Porch
Exterior Features: Private Yard
Road Surface Type: Asphalt
Pool Private: No
County: Newton - GA
Acres: 0.45
Pool Desc: None
Fees / Restrictions
Financial
Original Price: $424,900
Owner Financing: No
Garage / Parking
Parking Features: Attached, Garage Door Opener, Driveway, Garage, Garage Faces Front, Kitchen Level, Level Driveway
Green / Env Info
Green Energy Generation: None
Handicap
Accessibility Features: None
Interior Features
Security Ftr: Smoke Detector(s), Carbon Monoxide Detector(s)
Fireplace Features: Electric, Family Room, Living Room
Levels: One
Appliances: Dishwasher, Electric Oven, Electric Range, Refrigerator, Other, Microwave
Laundry Features: Electric Dryer Hookup, Laundry Room
Interior Features: High Ceilings 10 or Greater, Disappearing Attic Stairs, Double Vanity, High Ceilings 9 ft Main, Recessed Lighting, Restrooms, Walk-In Closet(s)
Flooring: Ceramic Tile, Carpet
Spa Features: None
Lot Info
Lot Size Source: Other
Lot Features: Cul-De-Sac, Level, Private, Back Yard, Landscaped
Misc
Property Attached: No
Home Warranty: Yes
Open House
Other
Other Structures: None
Property Info
Construction Materials: HardiPlank Type
Year Built: 2,024
Property Condition: New Construction
Roof: Asphalt, Ridge Vents, Shingle
Property Type: Residential Detached
Style: Other, Ranch
Rental Info
Land Lease: No
Room Info
Kitchen Features: Breakfast Room, Cabinets White, Eat-in Kitchen, Kitchen Island, Pantry Walk-In, Stone Counters, View to Family Room
Room Master Bathroom Features: Double Vanity,Shower Only
Room Dining Room Features: Open Concept
Special Features
Green Features: None
Special Listing Conditions: Real Estate Owned
Special Circumstances: Agent Related to Seller
Sqft Info
Building Area Total: 2000
Building Area Source: Builder
Tax Info
Tax Amount Annual: 122
Tax Year: 2,023
Tax Parcel Letter: 0079A00000052000
Unit Info
Utilities / Hvac
Cool System: Ceiling Fan(s), Central Air, Electric, Exhaust Fan
Electric: 110 Volts, 220 Volts in Laundry
Heating: Central, Electric
Utilities: Electricity Available, Natural Gas Available, Phone Available, Cable Available, Underground Utilities, Water Available
Sewer: Septic Tank
Waterfront / Water
Water Body Name: None
Water Source: Public
Waterfront Features: None
Directions
GPS Friendly - From Atlanta; I-20 E, Exit 92 pass the New Covington Town Center (Publix, Restaurants) then turn left on SR- 142, Left of Stewart Dr. then Right on Otelia Lane, 2nd house on the right. Welcome Home!Listing Provided courtesy of Exp Realty, Llc.
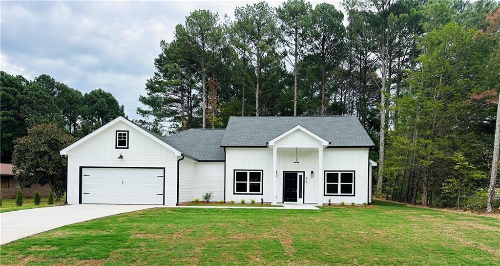
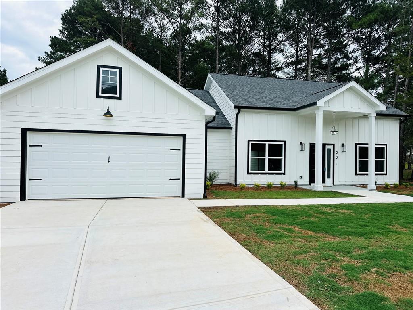
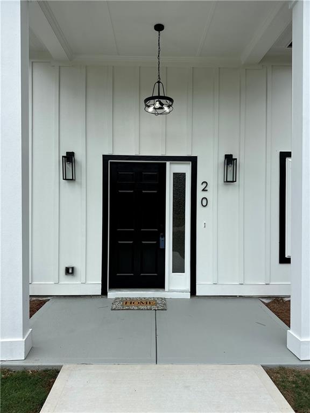
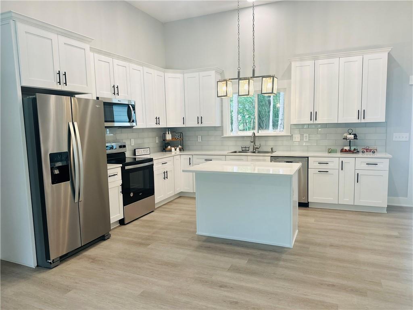
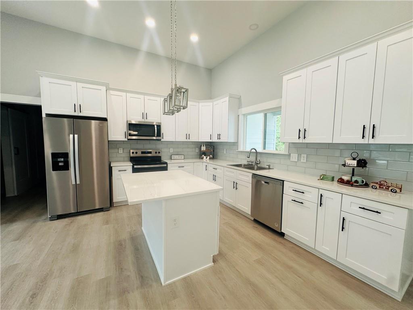
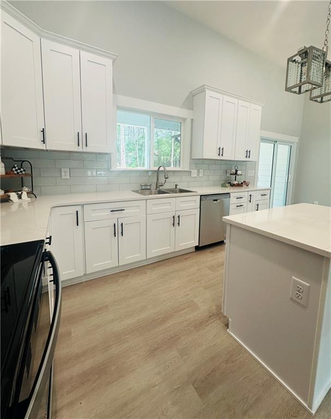
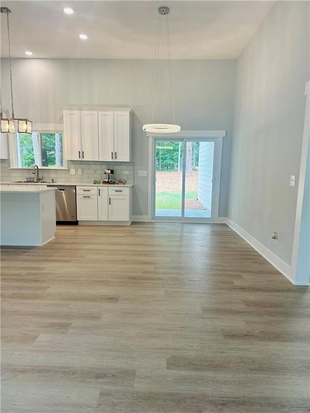
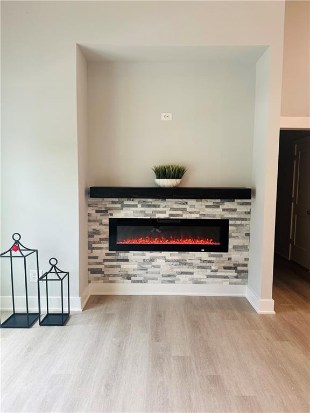
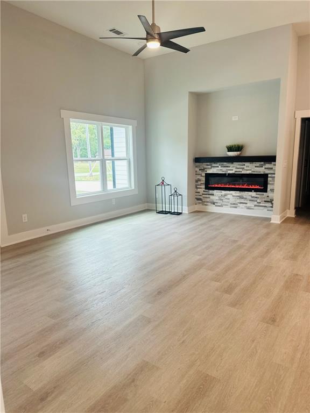

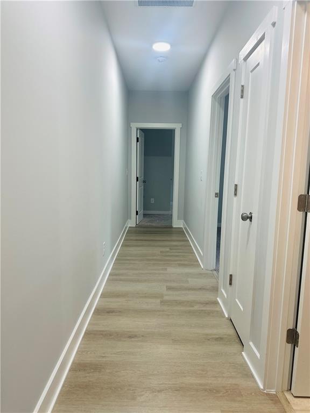
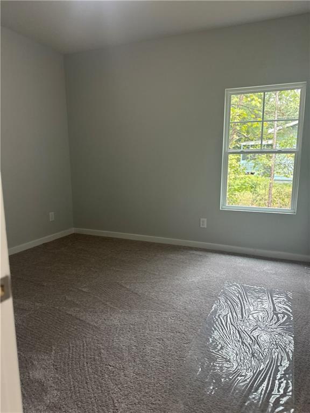
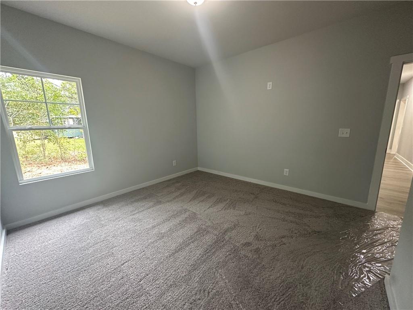
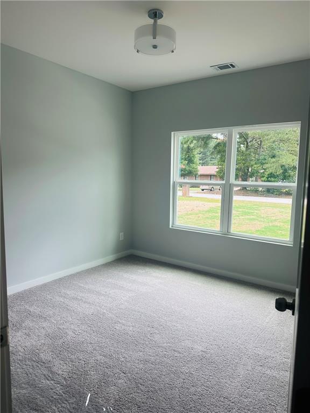
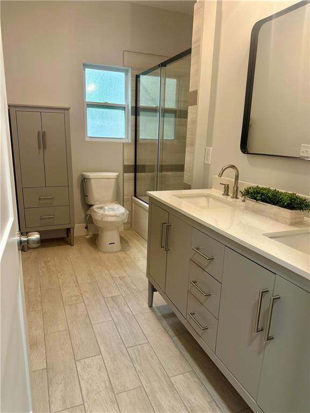
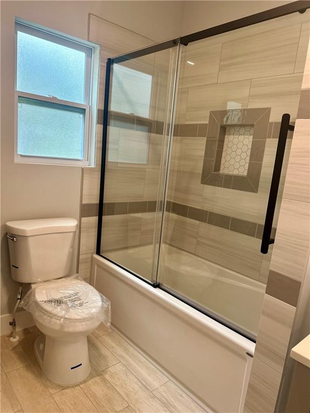
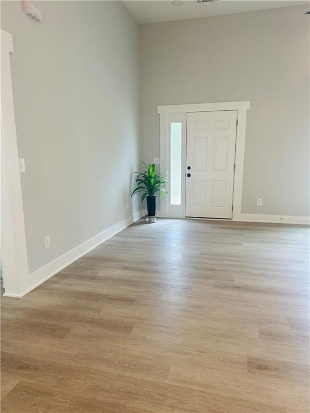
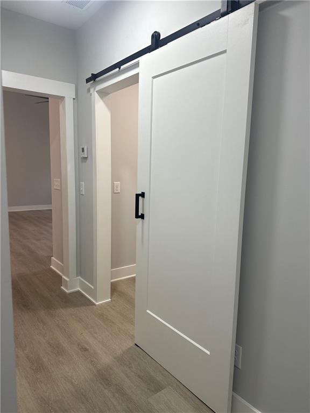
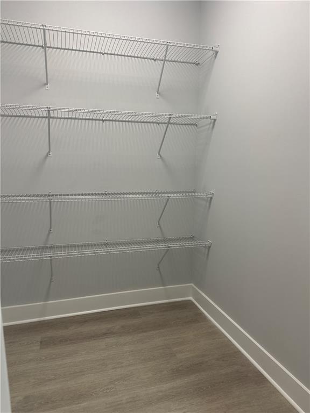
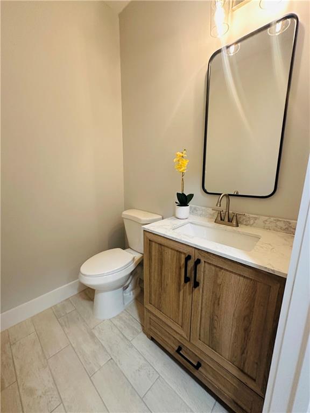
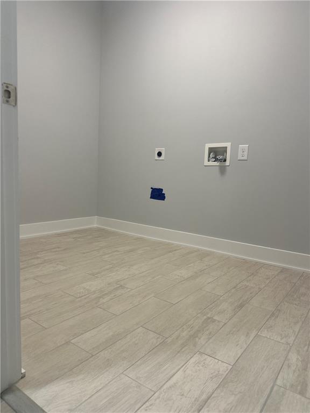
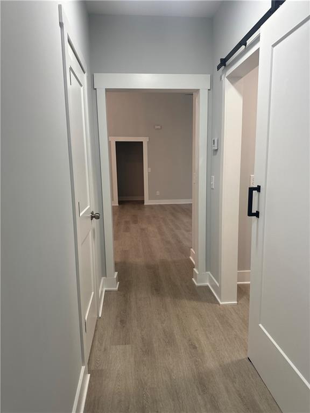
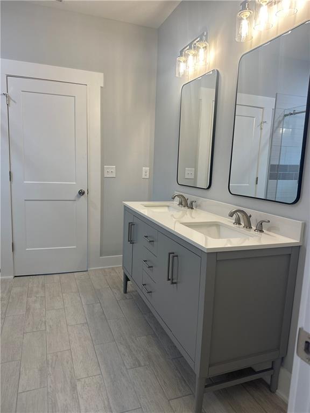
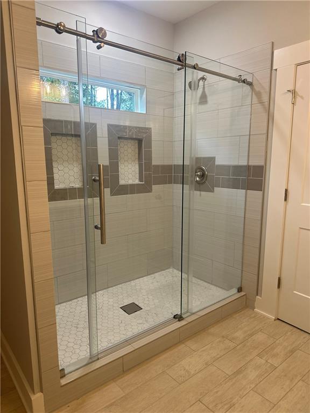
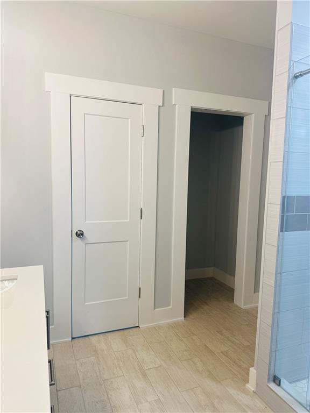
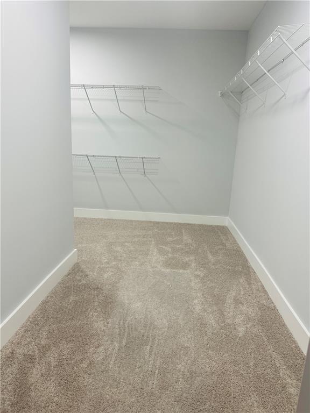
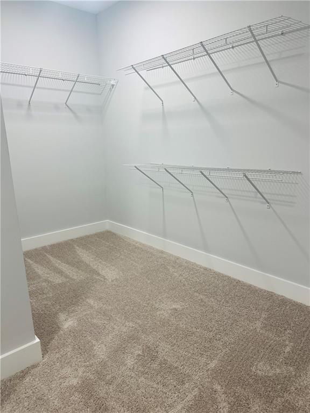
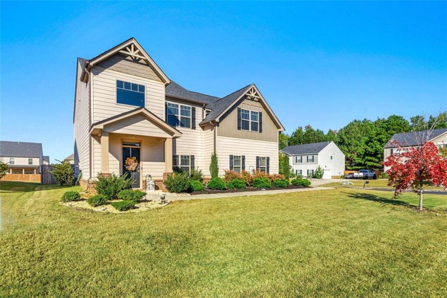
 MLS# 410145207
MLS# 410145207 