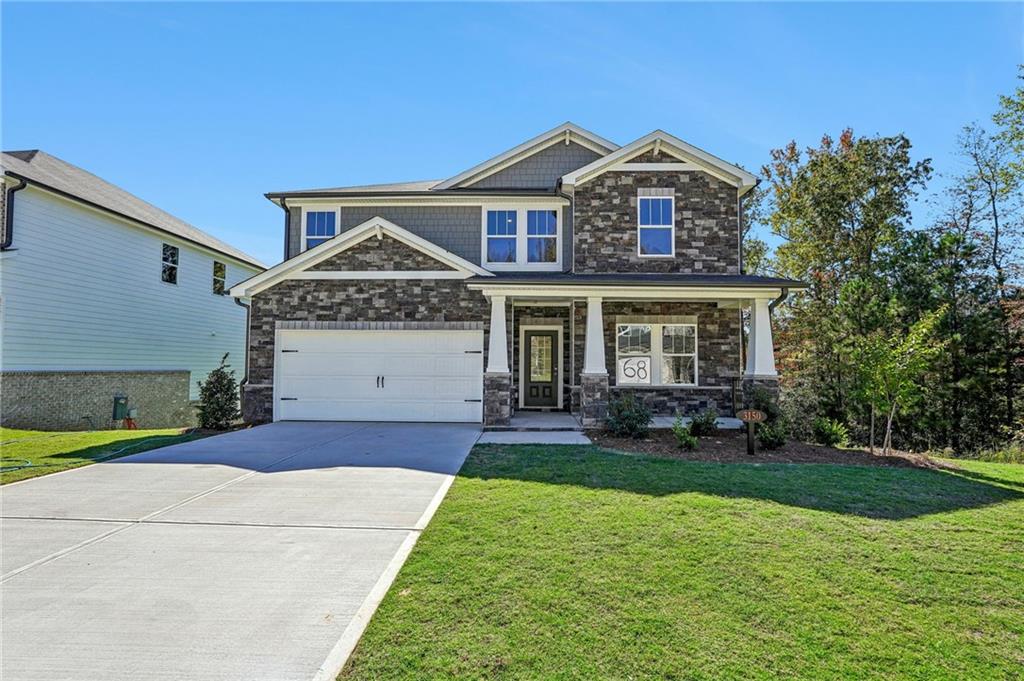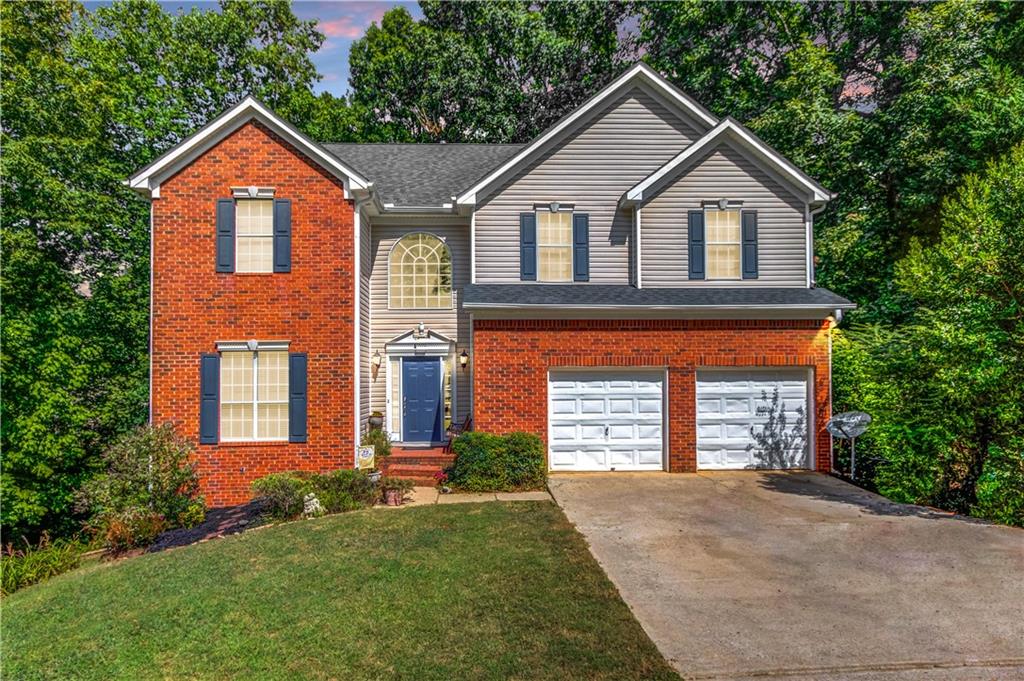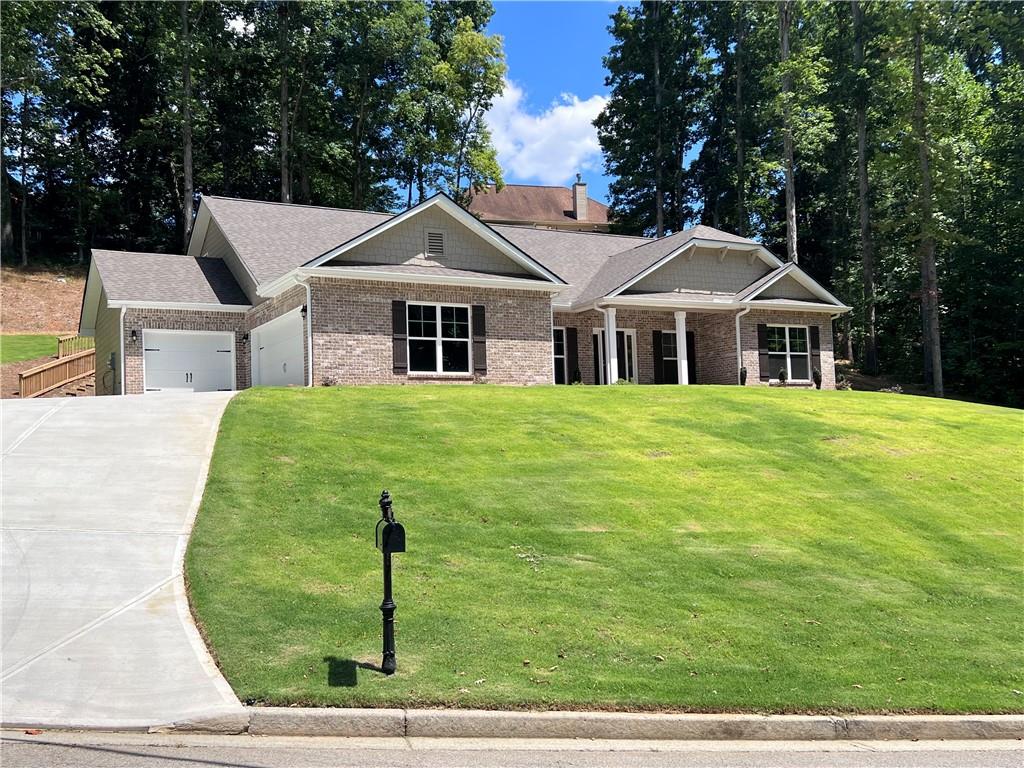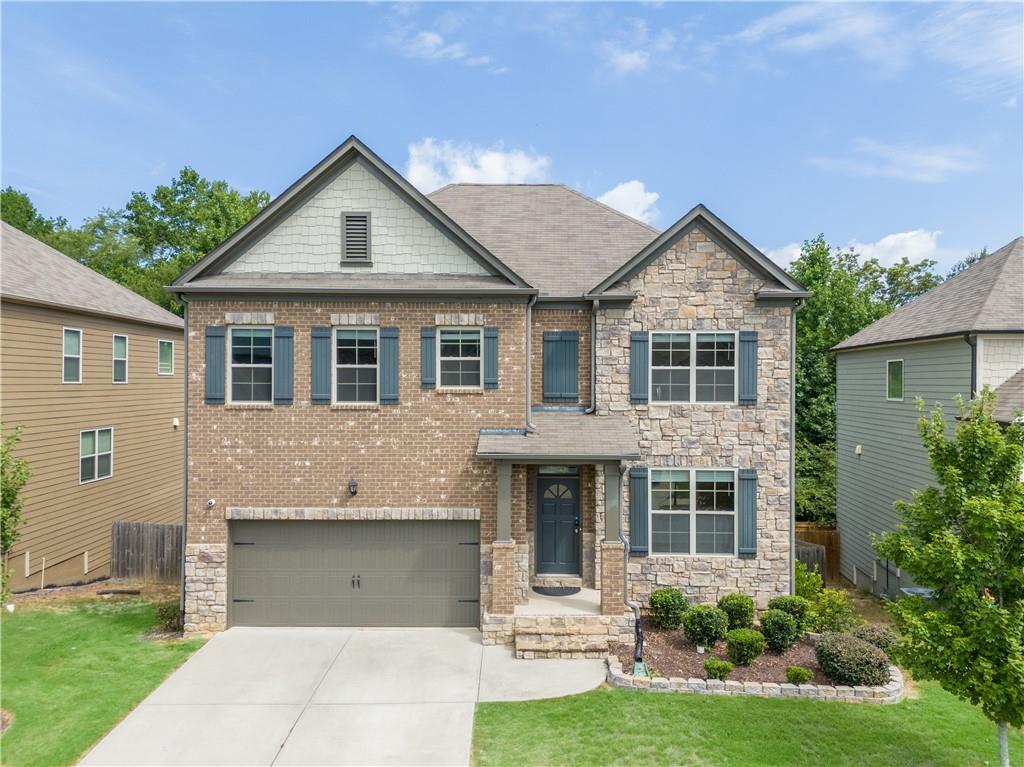Viewing Listing MLS# 404886714
Buford, GA 30519
- 5Beds
- 3Full Baths
- N/AHalf Baths
- N/A SqFt
- 2018Year Built
- 0.16Acres
- MLS# 404886714
- Residential
- Single Family Residence
- Pending
- Approx Time on Market1 month, 25 days
- AreaN/A
- CountyGwinnett - GA
- Subdivision Lakeview At Hamilton Mill
Overview
Fabulous home in the Lakes of Hamilton Mill subdivision conveniently situated near I-85, Mall of Georgia, Chateau Elan, Lake Lanier, and is in the highly sought after Seckinger high school district. The main floor features newly refinished hardwood flooring, a welcoming 2-story entrance foyer, large formal dining room, gourmet's eat-in kitchen with massive island, double wall ovens, gas cooktop, and built-in microwave open to a family room with stacked stone gas logs fireplace. Additionally, the main floor has a bedroom, full bath, and convenient laundry room with built-in cabinets and shelving. The upper level boasts an oversized owner's retreat that features a spa type bath with large tile shower, soaking tub, and dual vanities. There are 3 additional secondary bedrooms and a shared full bath. The rear yard is enclosed with a wood privacy fence and the patio is covered with a gazebo. The subdivision amenities are first class with a grand clubhouse, Olympic size pool, kiddie pool and two lit tennis courts.
Association Fees / Info
Hoa: Yes
Hoa Fees Frequency: Annually
Hoa Fees: 960
Community Features: Clubhouse, Curbs, Homeowners Assoc, Pool, Sidewalks, Street Lights, Tennis Court(s)
Association Fee Includes: Swim, Tennis
Bathroom Info
Main Bathroom Level: 1
Total Baths: 3.00
Fullbaths: 3
Room Bedroom Features: Oversized Master
Bedroom Info
Beds: 5
Building Info
Habitable Residence: No
Business Info
Equipment: None
Exterior Features
Fence: Back Yard, Privacy, Wood
Patio and Porch: Patio
Exterior Features: Private Entrance, Private Yard, Rain Gutters
Road Surface Type: Asphalt, Paved
Pool Private: No
County: Gwinnett - GA
Acres: 0.16
Pool Desc: None
Fees / Restrictions
Financial
Original Price: $585,000
Owner Financing: No
Garage / Parking
Parking Features: Garage, Garage Door Opener, Garage Faces Front, Level Driveway
Green / Env Info
Green Energy Generation: None
Handicap
Accessibility Features: None
Interior Features
Security Ftr: Smoke Detector(s)
Fireplace Features: Factory Built, Family Room, Gas Log, Glass Doors
Levels: Two
Appliances: Dishwasher, Disposal, Double Oven, Gas Cooktop, Gas Water Heater, Microwave, Self Cleaning Oven
Laundry Features: Electric Dryer Hookup, Laundry Room, Main Level
Interior Features: Coffered Ceiling(s), Crown Molding, Disappearing Attic Stairs, Double Vanity, Entrance Foyer 2 Story, High Ceilings 9 ft Main, High Speed Internet, Low Flow Plumbing Fixtures, Recessed Lighting, Tray Ceiling(s), Walk-In Closet(s)
Flooring: Carpet, Ceramic Tile, Hardwood
Spa Features: None
Lot Info
Lot Size Source: Public Records
Lot Features: Back Yard, Front Yard, Level, Rectangular Lot
Lot Size: 61X108X61X111
Misc
Property Attached: No
Home Warranty: No
Open House
Other
Other Structures: Gazebo
Property Info
Construction Materials: Brick Front, Fiber Cement
Year Built: 2,018
Property Condition: Resale
Roof: Composition, Shingle
Property Type: Residential Detached
Style: Traditional
Rental Info
Land Lease: No
Room Info
Kitchen Features: Breakfast Bar, Cabinets Other, Kitchen Island, Pantry Walk-In, Stone Counters, View to Family Room
Room Master Bathroom Features: Double Vanity,Separate Tub/Shower,Soaking Tub
Room Dining Room Features: Separate Dining Room
Special Features
Green Features: None
Special Listing Conditions: None
Special Circumstances: None
Sqft Info
Building Area Total: 3144
Building Area Source: Public Records
Tax Info
Tax Amount Annual: 6192
Tax Year: 2,023
Tax Parcel Letter: R1002A-350
Unit Info
Utilities / Hvac
Cool System: Ceiling Fan(s), Central Air, Zoned
Electric: 110 Volts, 220 Volts in Laundry
Heating: Forced Air, Natural Gas, Zoned
Utilities: Cable Available, Electricity Available, Natural Gas Available, Phone Available, Sewer Available, Underground Utilities, Water Available
Sewer: Public Sewer
Waterfront / Water
Water Body Name: None
Water Source: Public
Waterfront Features: None
Directions
From I-85 North exit #120 Hamilton Mill Road. Turn left and cross over I-85, right on Sardis Church Road, at second roundabout take the first exit on Doc Hughes Road, right into subdivision on Hamilton Lakes Pkwy, 3rd left on Mantova Drive, right on Sorrento Court.Listing Provided courtesy of Heartland Real Estate, Llc
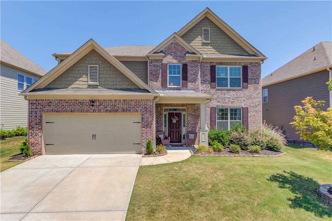
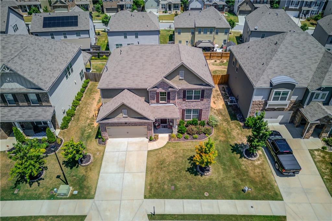
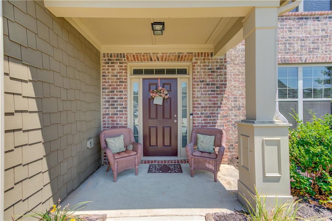
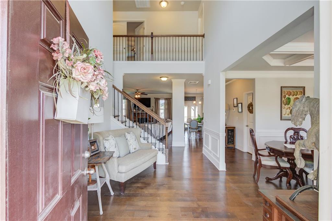
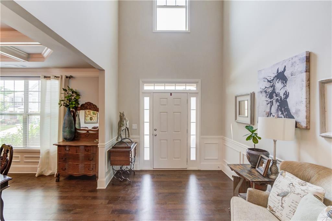
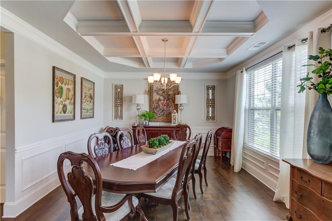
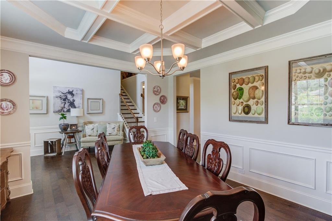
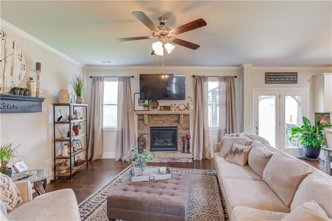
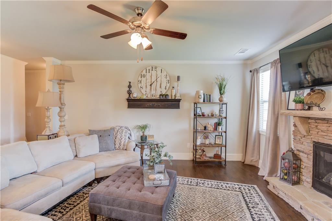
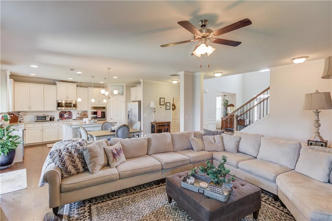
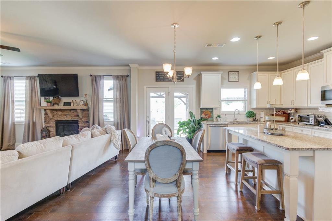
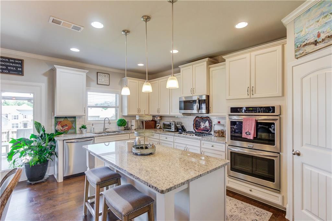
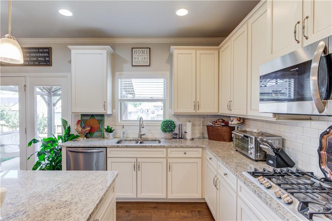
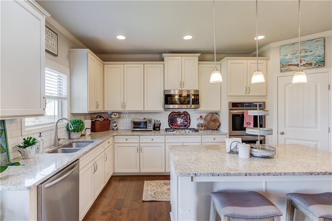
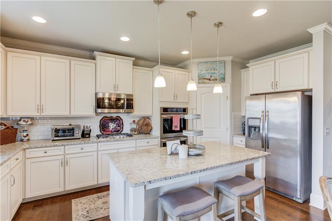
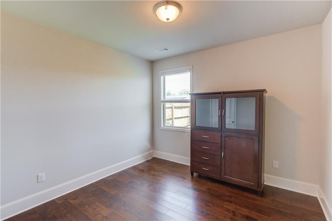
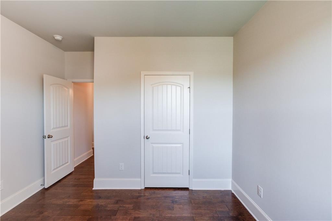
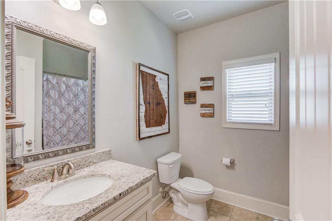
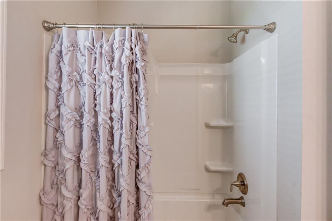
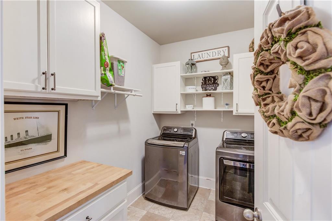
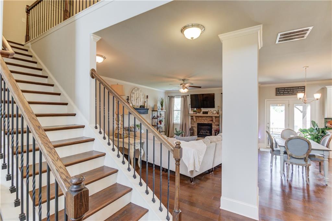
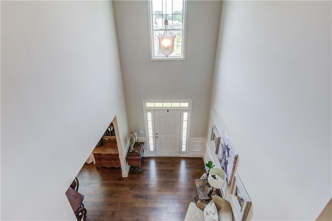
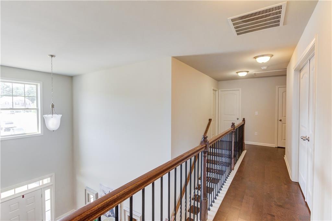
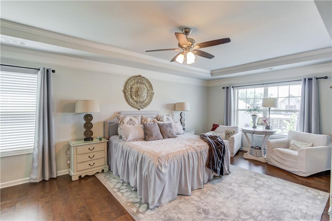
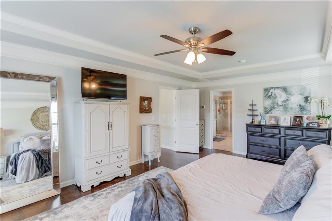
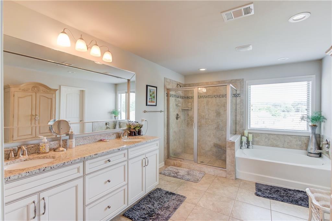
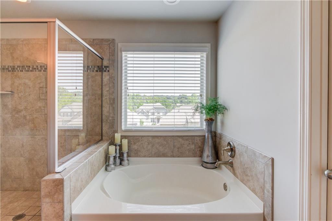
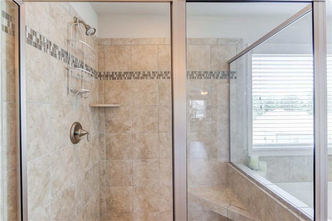
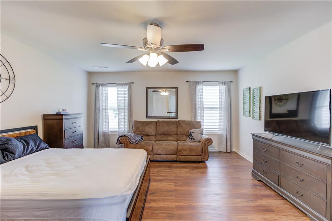
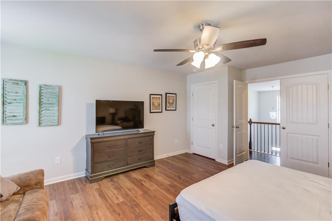
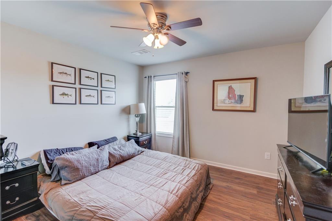
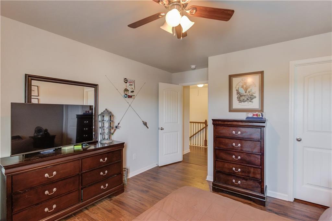
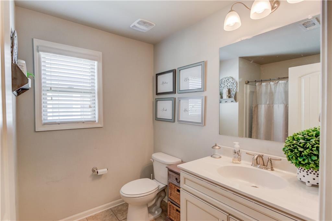
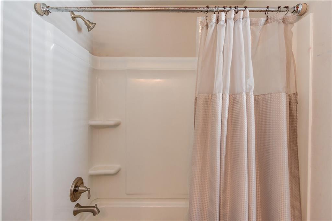
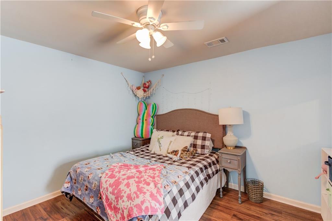
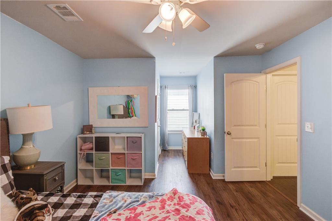
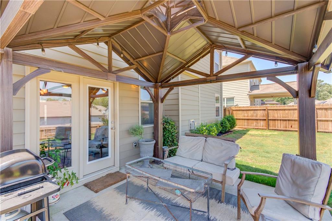
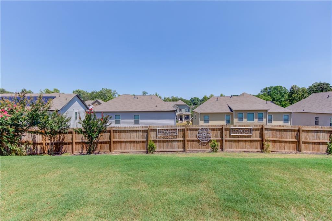
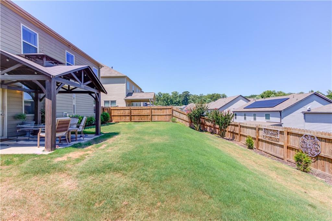
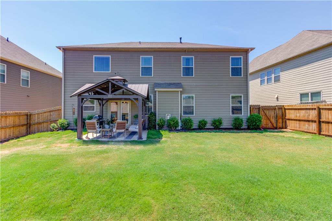
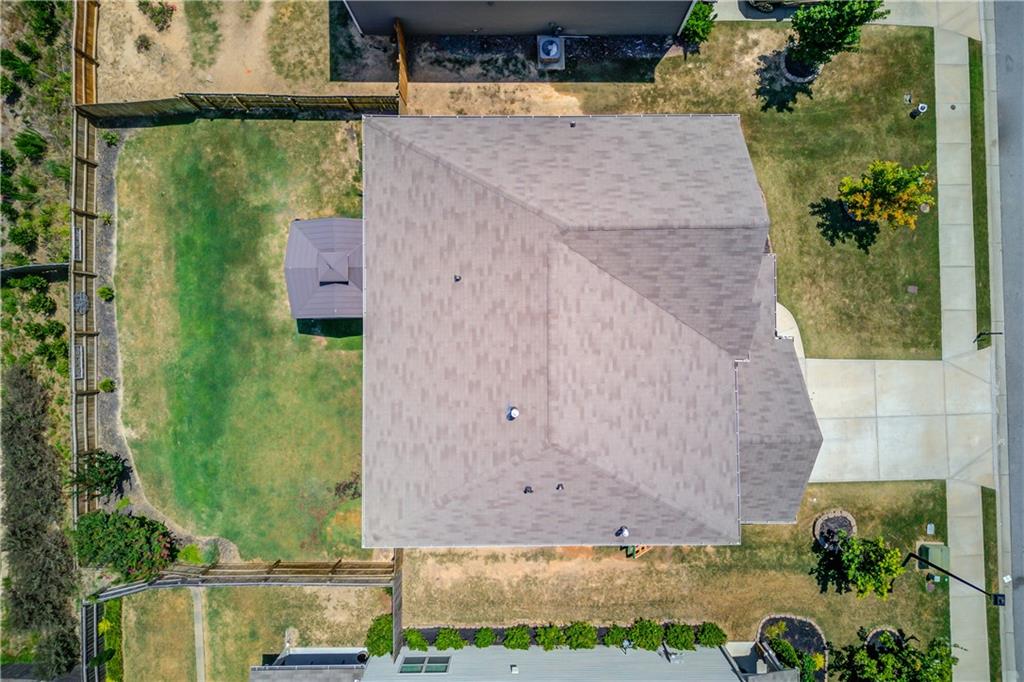
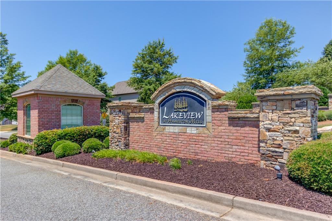
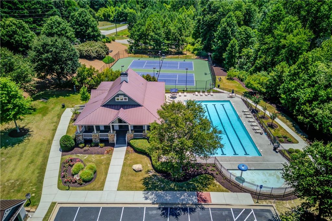
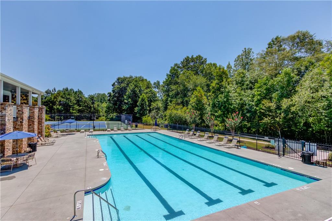
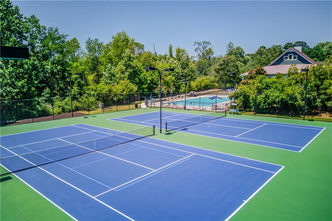
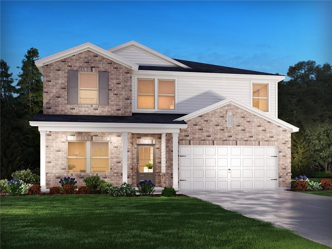
 MLS# 405018572
MLS# 405018572 