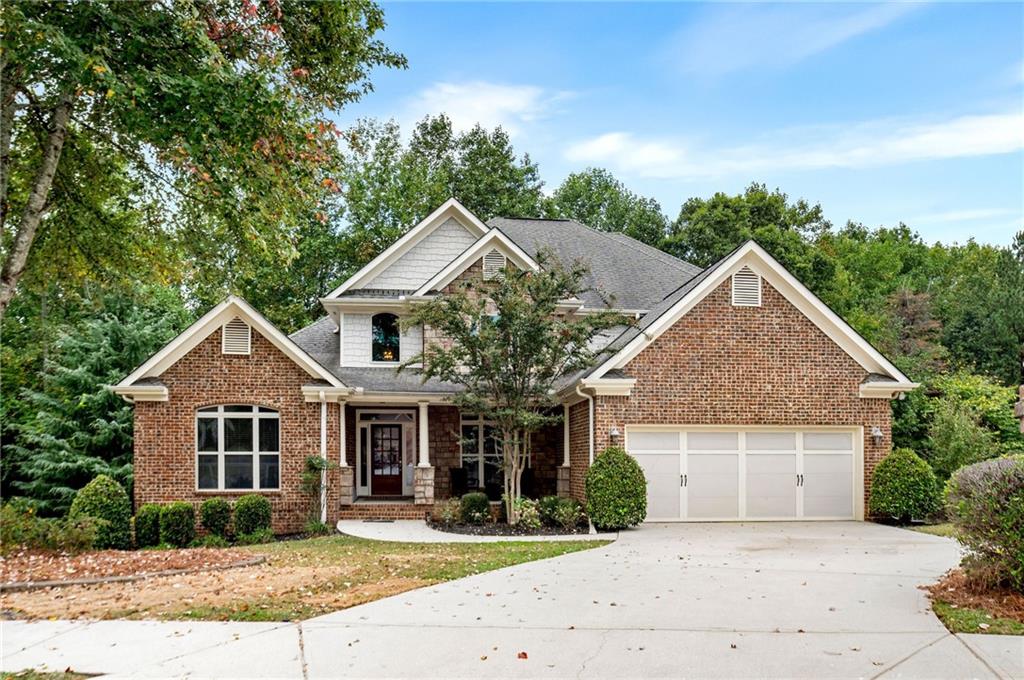Viewing Listing MLS# 404872189
Lawrenceville, GA 30045
- 6Beds
- 5Full Baths
- N/AHalf Baths
- N/A SqFt
- 2005Year Built
- 0.36Acres
- MLS# 404872189
- Residential
- Single Family Residence
- Active
- Approx Time on Market1 month, 22 days
- AreaN/A
- CountyGwinnett - GA
- Subdivision Great River At Tribble Mill
Overview
Come home to a Newly Renovated house with digital combination door locks. Newly Paint house both Exterior & Interior, Brand new lower level featuring contemporary lighting and floors. Huge media room at the lower level, full kitchen, full bath, office etc. Main level has one bedroom with a full bathroom. Laundry room on the main level, formal dining area, breakfast area, large kitchen and island, walk-in pantry, family room and living room. Main entrance on the main level with hardwood floors, chandeliers, iron & wooden rails leading to the upper level. Huge master bedroom with an office space, his and hers closet with a beautiful spacious bathroom. separate toilet with a door for your privacy. There is a mini-master bedroom next to the master bedroom with a walk in closet. The other two bedrooms on the upper level has a connected with double vanity. There is so much to say about this house but we want you to come and discover the amazing newly renovated 6 bedroom and five full bath. Text to schedule showing, especially for the alarm code.
Association Fees / Info
Hoa: Yes
Hoa Fees Frequency: Annually
Hoa Fees: 650
Community Features: None
Association Fee Includes: Maintenance Grounds, Swim, Tennis
Bathroom Info
Main Bathroom Level: 1
Total Baths: 5.00
Fullbaths: 5
Room Bedroom Features: In-Law Floorplan, Oversized Master
Bedroom Info
Beds: 6
Building Info
Habitable Residence: No
Business Info
Equipment: None
Exterior Features
Fence: None
Patio and Porch: Deck
Exterior Features: Lighting, Private Yard
Road Surface Type: Asphalt
Pool Private: No
County: Gwinnett - GA
Acres: 0.36
Pool Desc: In Ground
Fees / Restrictions
Financial
Original Price: $749,900
Owner Financing: No
Garage / Parking
Parking Features: Garage, Garage Door Opener, Garage Faces Side
Green / Env Info
Green Energy Generation: None
Handicap
Accessibility Features: Accessible Bedroom
Interior Features
Security Ftr: Fire Alarm
Fireplace Features: Brick
Levels: Three Or More
Appliances: Dishwasher, Disposal, Double Oven
Laundry Features: Common Area, Laundry Room, Upper Level
Interior Features: Bookcases, Double Vanity, Entrance Foyer, High Ceilings 9 ft Lower, High Ceilings 9 ft Main, High Ceilings 9 ft Upper, Walk-In Closet(s)
Flooring: Carpet
Spa Features: None
Lot Info
Lot Size Source: Public Records
Lot Features: Back Yard, Other
Lot Size: x
Misc
Property Attached: No
Home Warranty: No
Open House
Other
Other Structures: None
Property Info
Construction Materials: Brick, Concrete, Wood Siding
Year Built: 2,005
Property Condition: Resale
Roof: Composition
Property Type: Residential Detached
Style: A-Frame, Traditional
Rental Info
Land Lease: No
Room Info
Kitchen Features: Breakfast Bar, Breakfast Room, Cabinets Other, Cabinets Stain, Eat-in Kitchen, Kitchen Island, Pantry, Pantry Walk-In, Stone Counters, View to Family Room
Room Master Bathroom Features: Double Vanity,Separate Tub/Shower,Soaking Tub
Room Dining Room Features: Great Room,Separate Dining Room
Special Features
Green Features: None
Special Listing Conditions: None
Special Circumstances: None
Sqft Info
Building Area Total: 3330
Building Area Source: Public Records
Tax Info
Tax Amount Annual: 5133
Tax Year: 2,023
Tax Parcel Letter: R5232-356
Unit Info
Utilities / Hvac
Cool System: Ceiling Fan(s), Central Air, Electric
Electric: Other
Heating: Forced Air, Natural Gas
Utilities: Cable Available, Electricity Available, Natural Gas Available
Sewer: Public Sewer
Waterfront / Water
Water Body Name: None
Water Source: Public
Waterfront Features: None
Directions
Please Use Google Maps.Listing Provided courtesy of Strong Tower Realty, Inc.
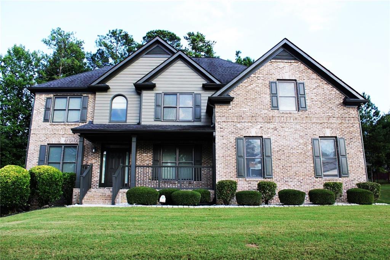
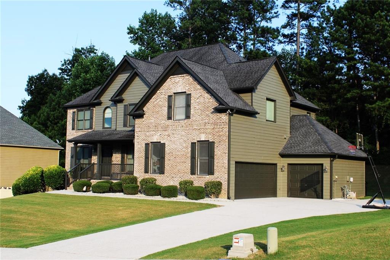
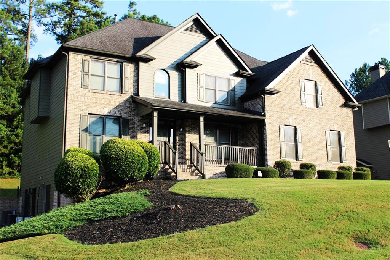
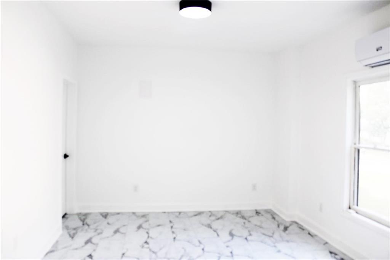
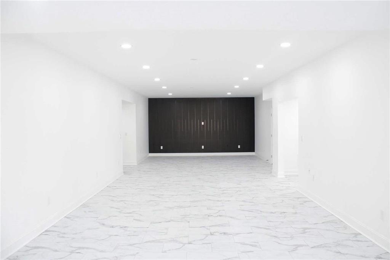
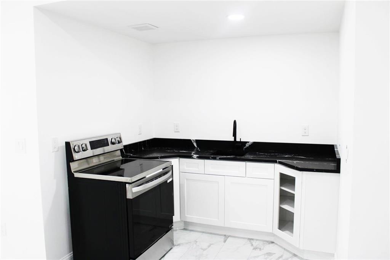
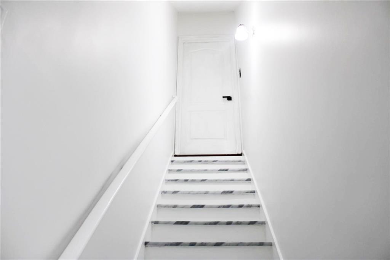
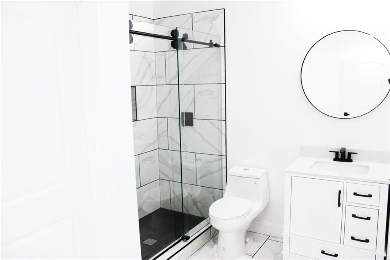
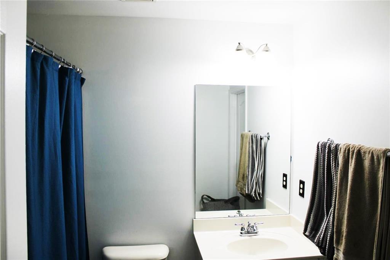
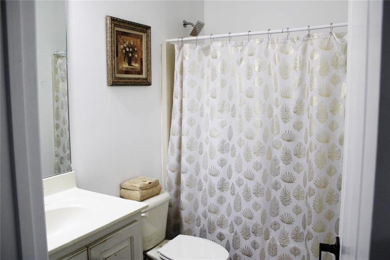
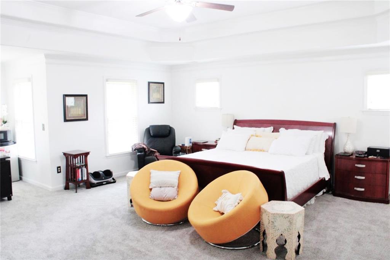
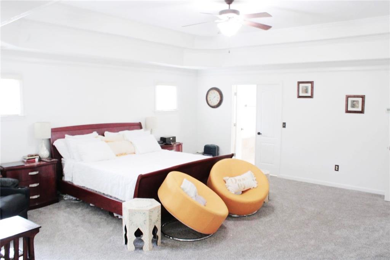
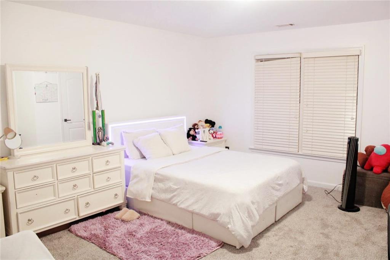
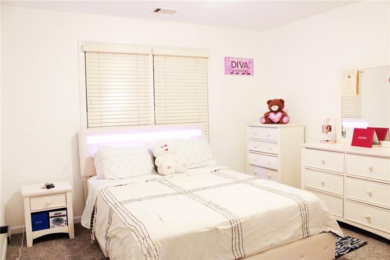
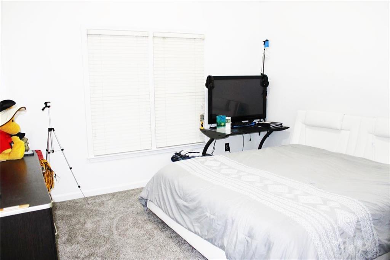
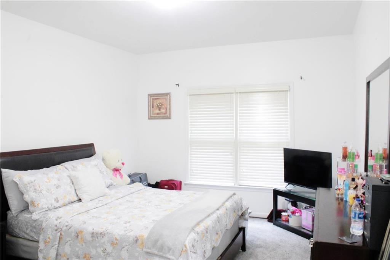
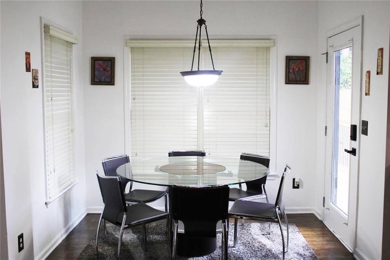
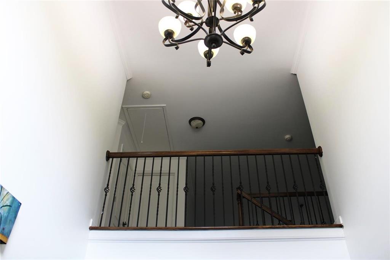
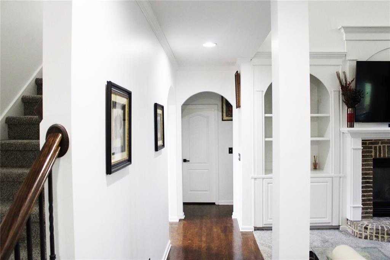
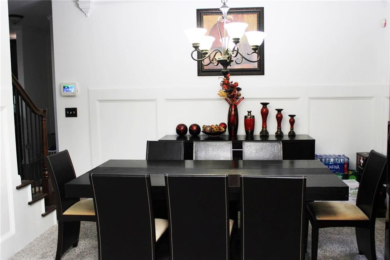
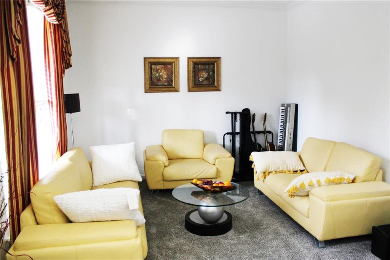
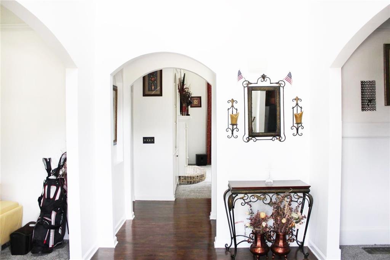
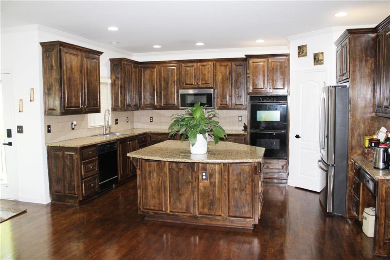
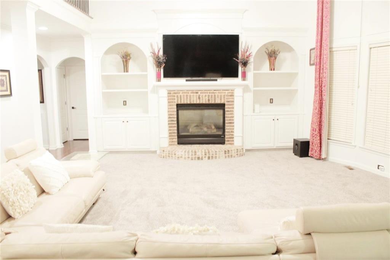
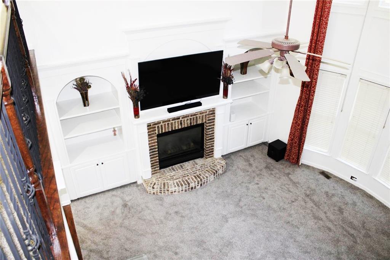
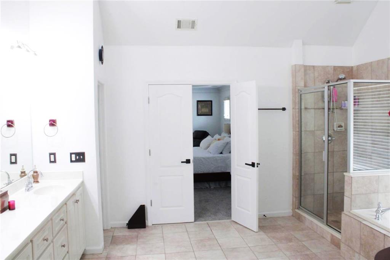
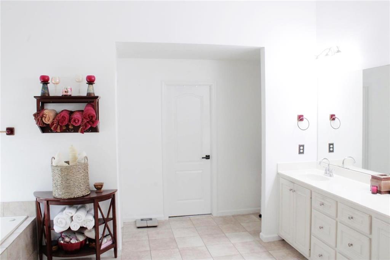
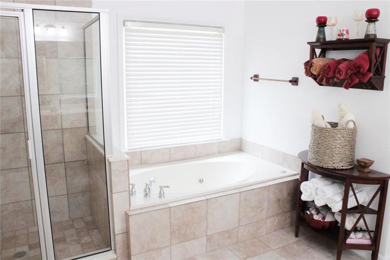
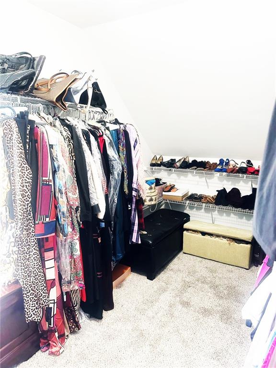
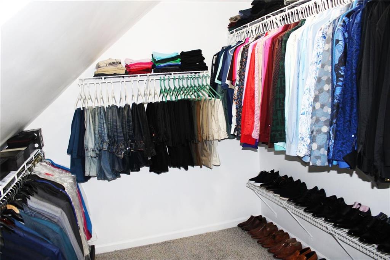
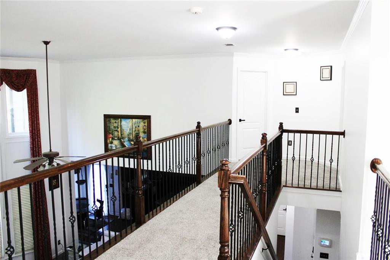
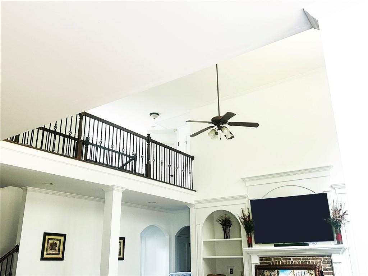
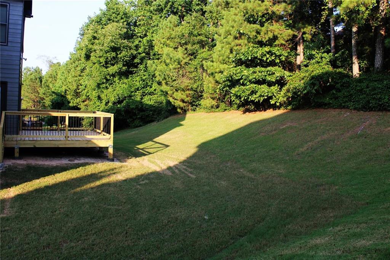
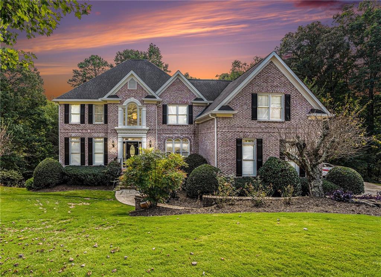
 MLS# 407424002
MLS# 407424002 