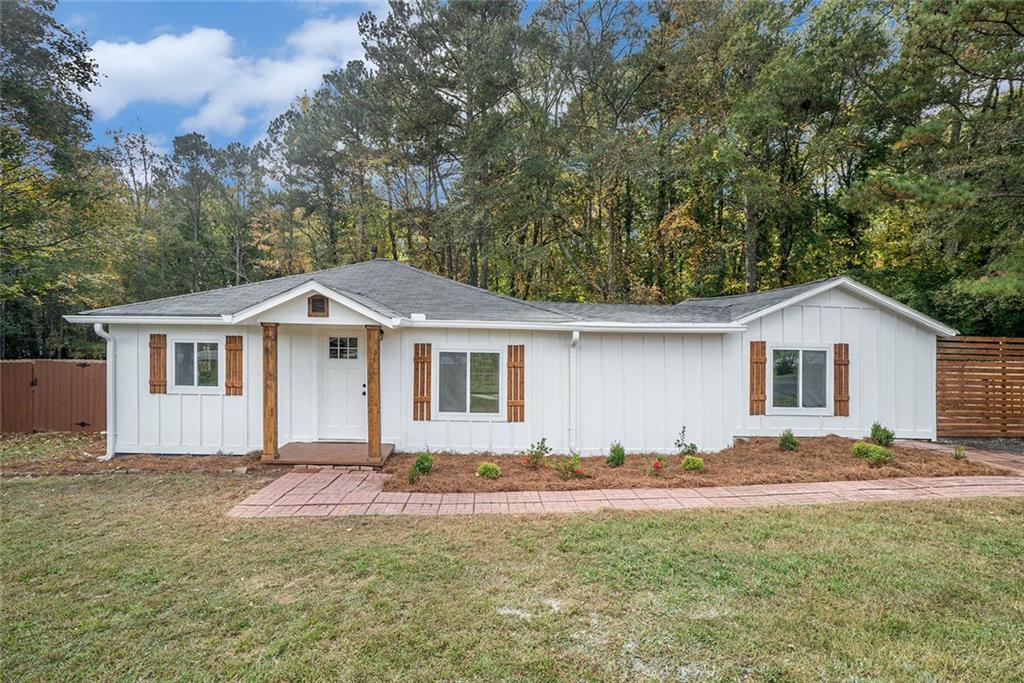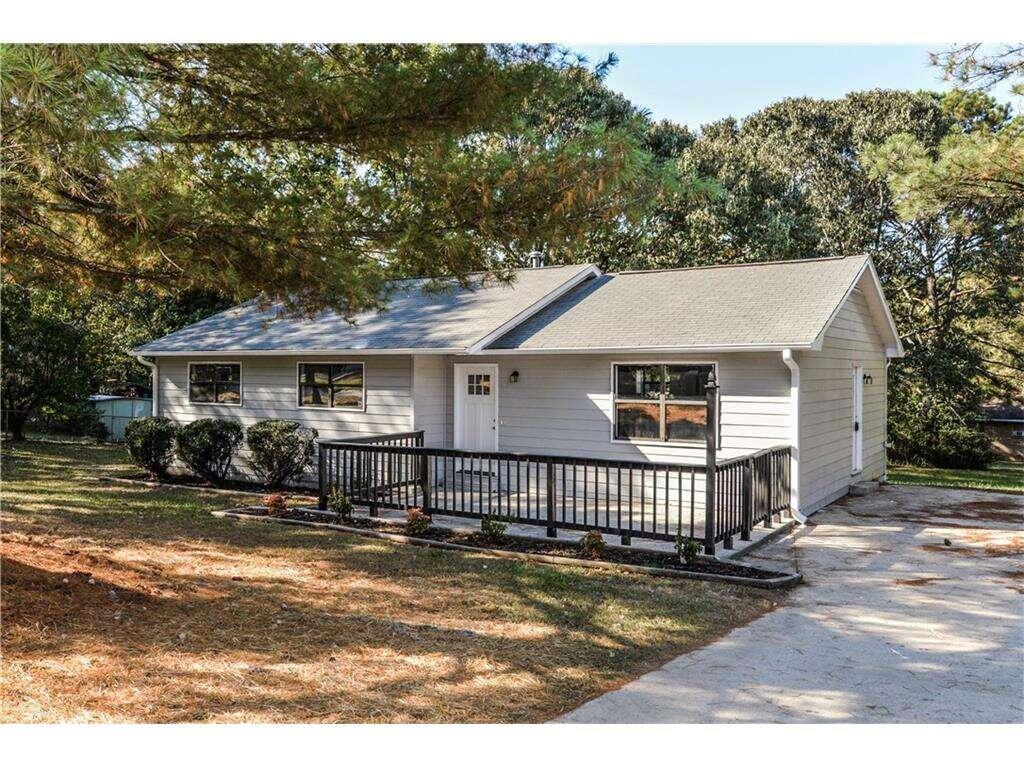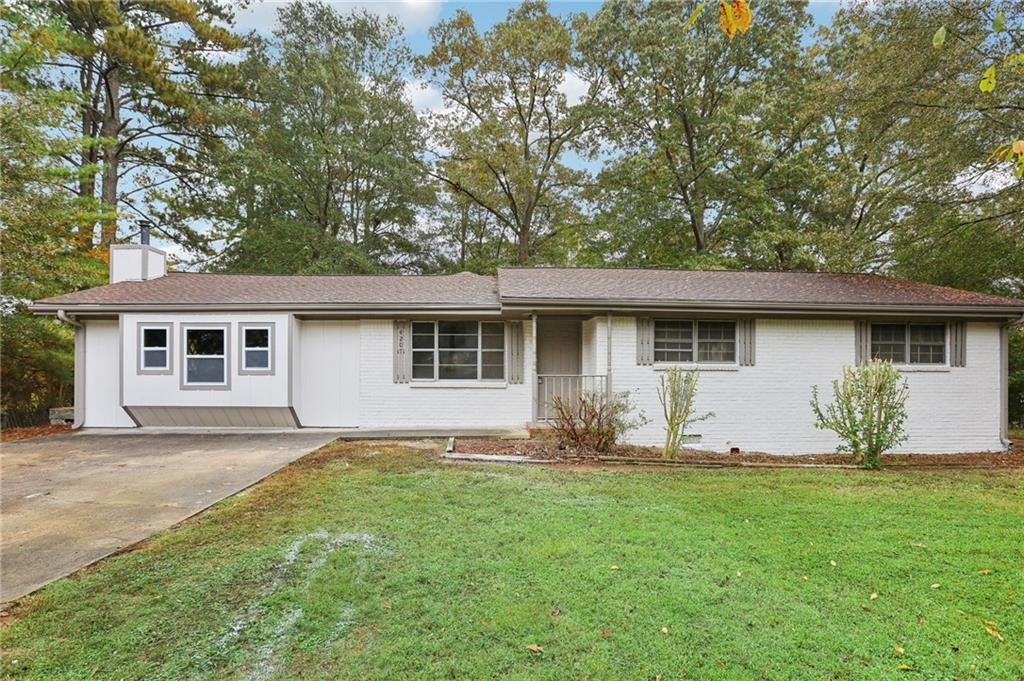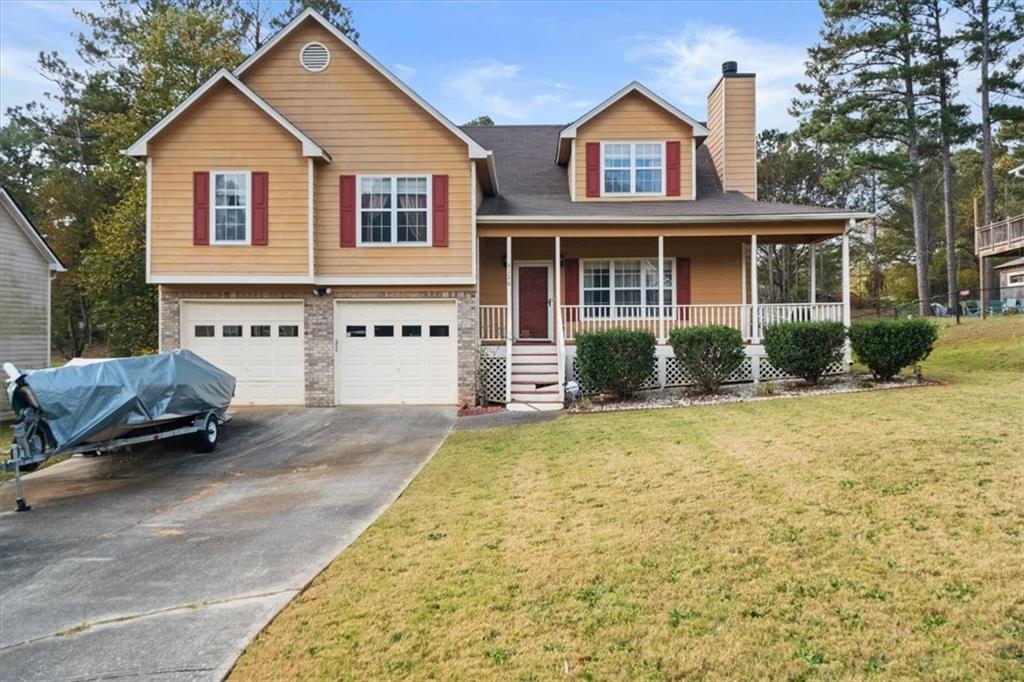Viewing Listing MLS# 404864672
Powder Springs, GA 30127
- 3Beds
- 1Full Baths
- 1Half Baths
- N/A SqFt
- 1973Year Built
- 0.51Acres
- MLS# 404864672
- Residential
- Single Family Residence
- Active
- Approx Time on Market1 month, 24 days
- AreaN/A
- CountyPaulding - GA
- Subdivision FOXBORO
Overview
This charming ranch-style home feels like new construction without the high price! The owner has spared no expense, with a completely remodeled kitchen and baths featuring an eat-in kitchen with pantry, stainless steel appliances, and granite counters. New floors, lights and ceiling fans throughout the home, which has been professionally painted inside and out. The oversized one-car, side-entry garage provides direct access to the kitchen, making daily tasks convenient. Popcorn ceilings have been replaced with smooth, level surfaces, adding a fresh, updated look. The master bedroom includes an attached half-bath, while a full bath is conveniently located off the hallway. The living room, featuring a circulating wood-burning stove, provides easy access to the kitchen and front porch. Situated on a fully fenced and gated half-acre lot with an enormous front yard, this home provides plenty of outdoor space. Low-maintenance vinyl siding, ensures hassle-free upkeep. This home is truly move-in readydont miss out on this incredible opportunity!
Association Fees / Info
Hoa: No
Community Features: None
Bathroom Info
Main Bathroom Level: 1
Halfbaths: 1
Total Baths: 2.00
Fullbaths: 1
Room Bedroom Features: Master on Main, Roommate Floor Plan
Bedroom Info
Beds: 3
Building Info
Habitable Residence: No
Business Info
Equipment: Satellite Dish
Exterior Features
Fence: Back Yard, Chain Link, Fenced, Front Yard
Patio and Porch: Covered, Front Porch
Exterior Features: Awning(s), Private Entrance, Private Yard, Other
Road Surface Type: Asphalt
Pool Private: No
County: Paulding - GA
Acres: 0.51
Pool Desc: None
Fees / Restrictions
Financial
Original Price: $320,000
Owner Financing: No
Garage / Parking
Parking Features: Attached, Garage, Garage Door Opener, Garage Faces Side, Kitchen Level, Level Driveway
Green / Env Info
Green Energy Generation: None
Handicap
Accessibility Features: Accessible Closets, Accessible Entrance, Accessible Kitchen
Interior Features
Security Ftr: Smoke Detector(s)
Fireplace Features: Blower Fan, Circulating, Living Room, Wood Burning Stove
Levels: One
Appliances: Electric Oven, Electric Water Heater, Other
Laundry Features: In Hall, Main Level
Interior Features: High Speed Internet, His and Hers Closets
Flooring: Ceramic Tile
Spa Features: None
Lot Info
Lot Size Source: Public Records
Lot Features: Back Yard, Level, Private
Lot Size: x
Misc
Property Attached: No
Home Warranty: No
Open House
Other
Other Structures: Other
Property Info
Construction Materials: Vinyl Siding
Year Built: 1,973
Property Condition: Resale
Roof: Composition, Shingle
Property Type: Residential Detached
Style: Ranch
Rental Info
Land Lease: No
Room Info
Kitchen Features: Cabinets White, Eat-in Kitchen, Pantry, Other
Room Master Bathroom Features: Separate His/Hers,Tub/Shower Combo,Other
Room Dining Room Features: Great Room,Open Concept
Special Features
Green Features: None
Special Listing Conditions: None
Special Circumstances: None
Sqft Info
Building Area Total: 1056
Building Area Source: Public Records
Tax Info
Tax Amount Annual: 2152
Tax Year: 2,023
Tax Parcel Letter: 011411
Unit Info
Utilities / Hvac
Cool System: Ceiling Fan(s), Central Air, Electric, Heat Pump
Electric: None
Heating: Central, Electric, Forced Air, Heat Pump
Utilities: Cable Available, Electricity Available, Phone Available, Water Available
Sewer: Septic Tank
Waterfront / Water
Water Body Name: None
Water Source: Public
Waterfront Features: None
Directions
I-20 W; Use the right lane to take exit 44 for GA-6/Thornton Rd toward Austell; Use the right 2 lanes to take the ramp onto GA-6 W/Thornton Rd; GA-6 W/Thornton Rd; Turn left onto Hill Rd SW; Turn right onto Hiram Lithia Springs Rd SW; Turn left onto Morris Rd; Continue onto Foxboro Dr; Destination will be on the right.Listing Provided courtesy of Century 21 Connect Realty
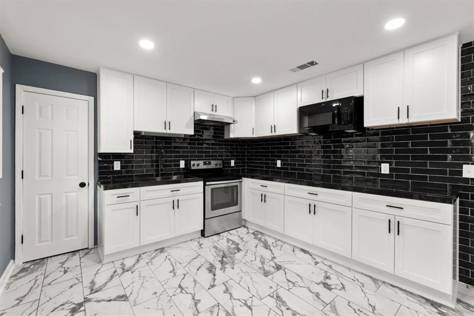
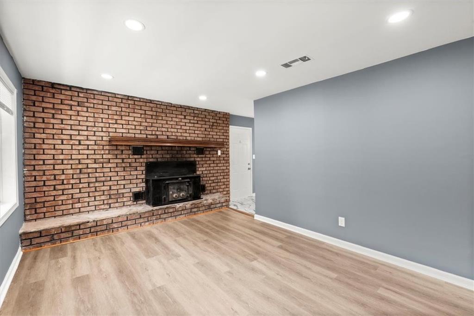
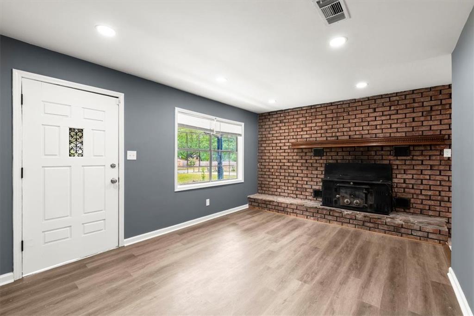
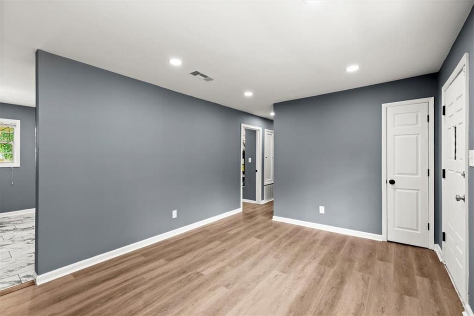
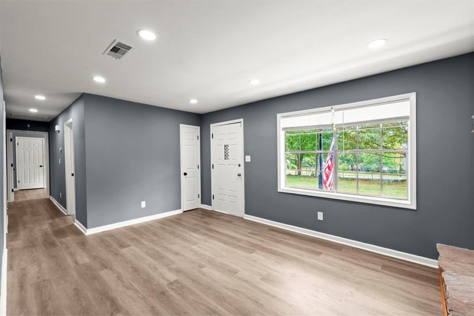
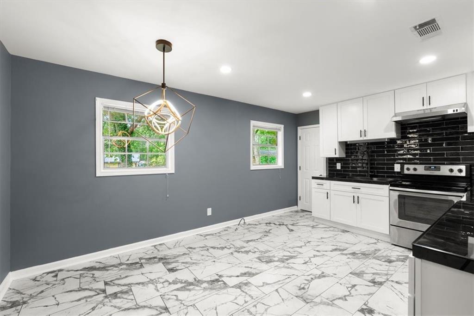
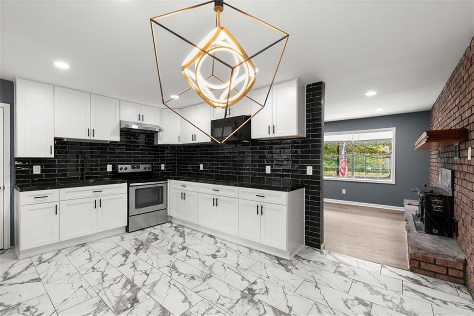
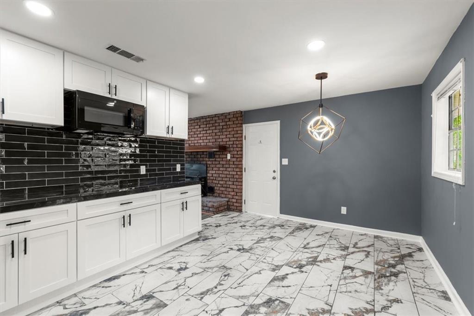
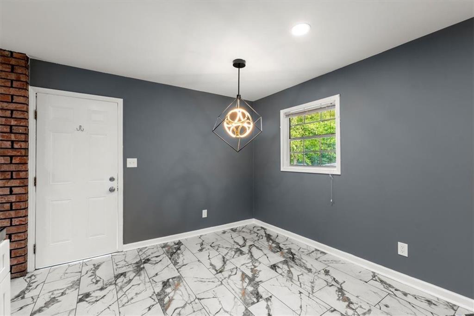
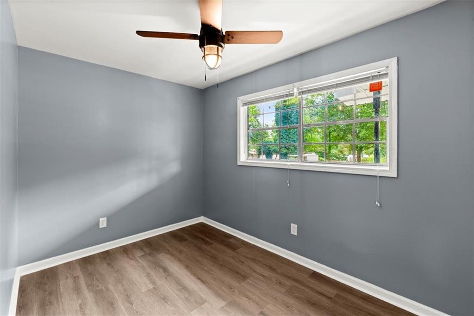
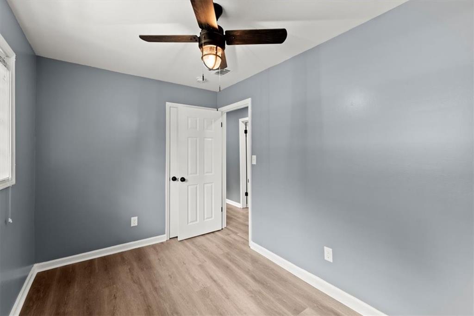
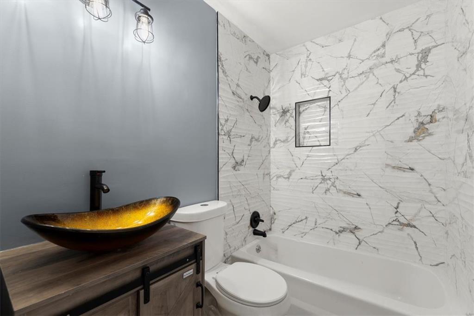
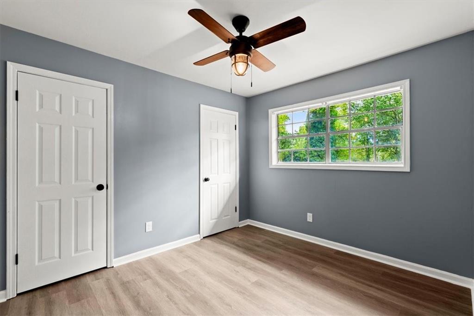
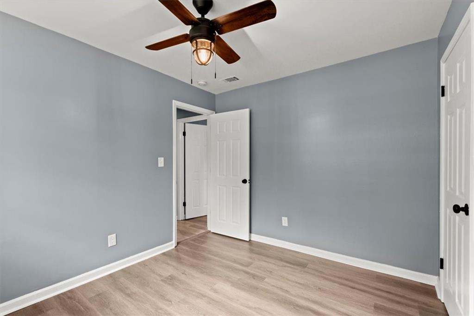
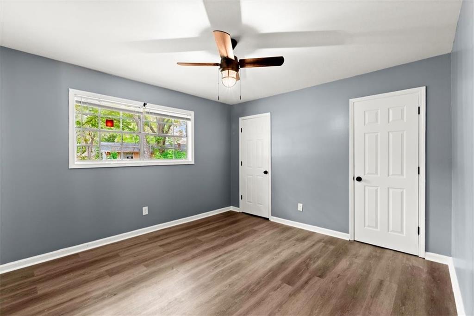
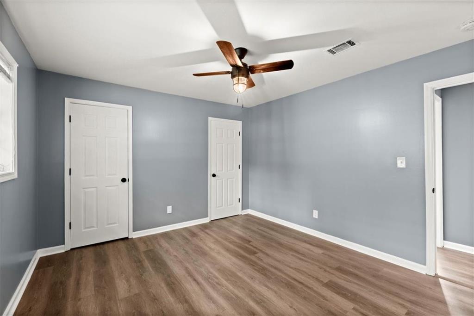
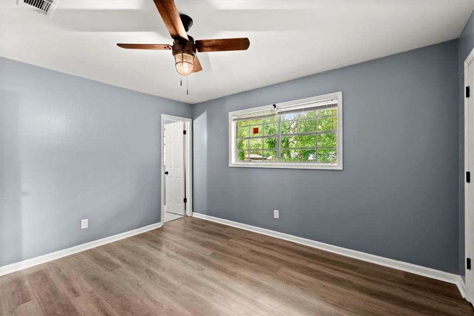
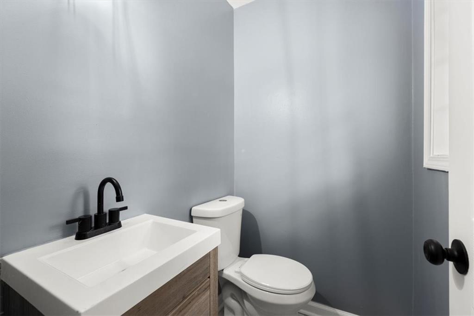
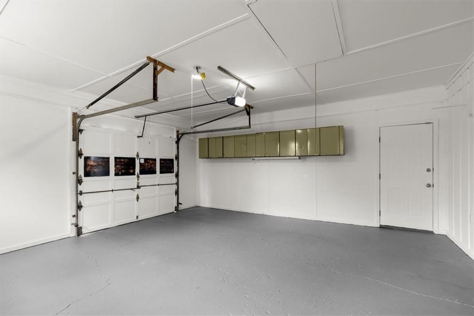
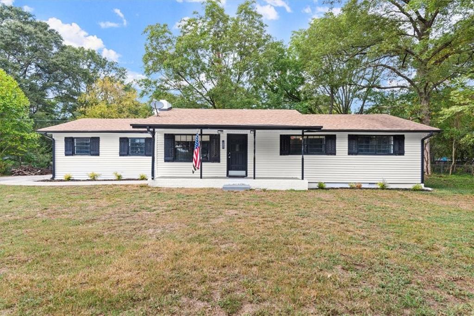
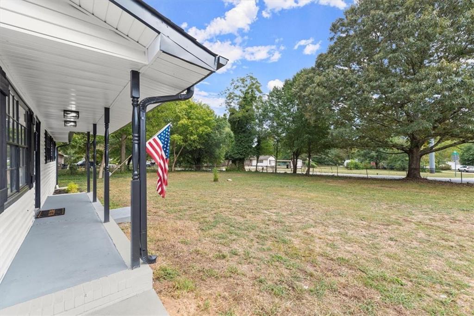
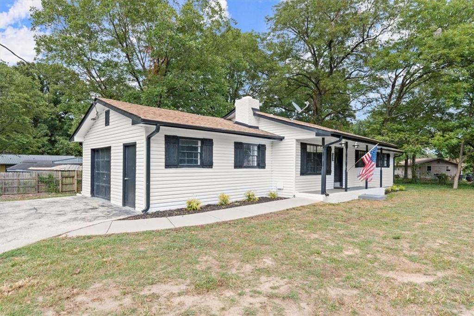
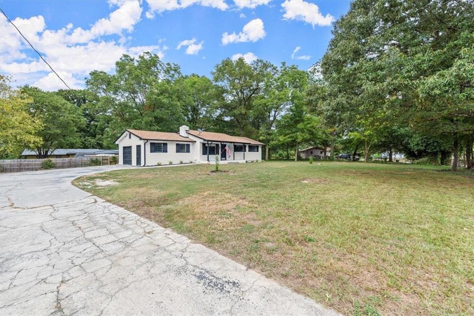
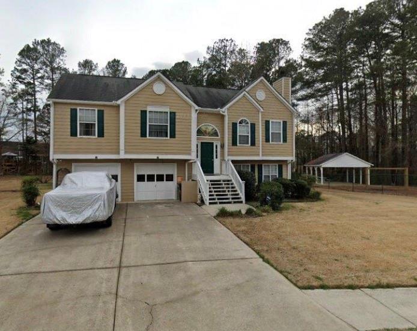
 MLS# 411192800
MLS# 411192800 