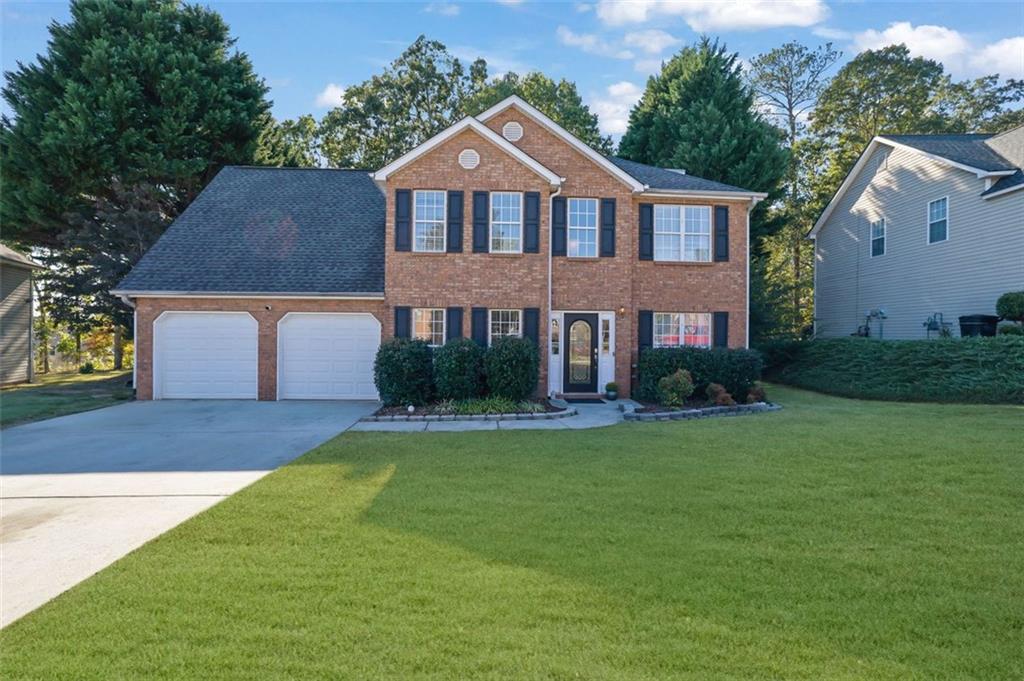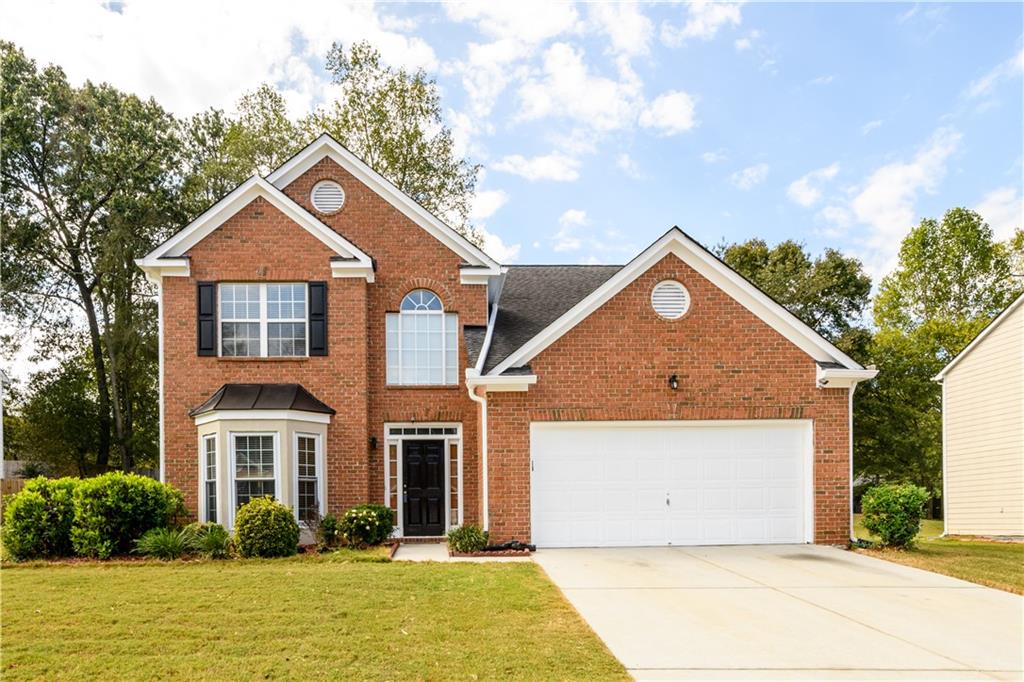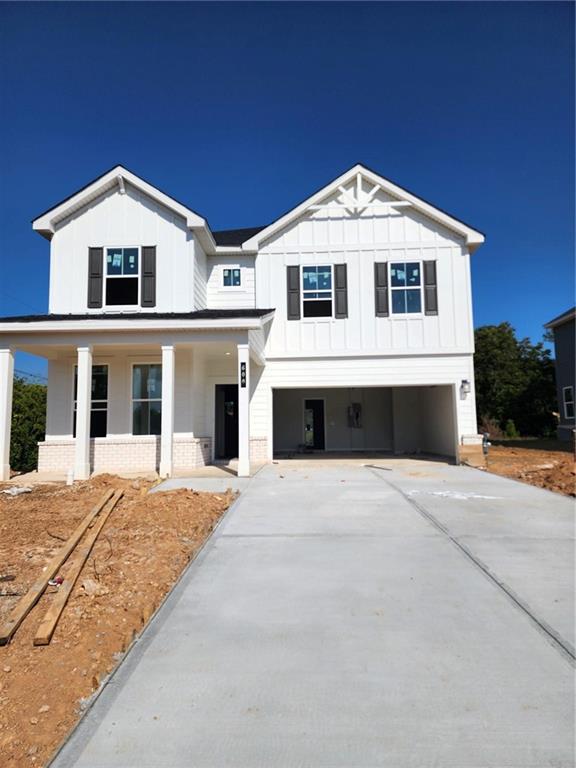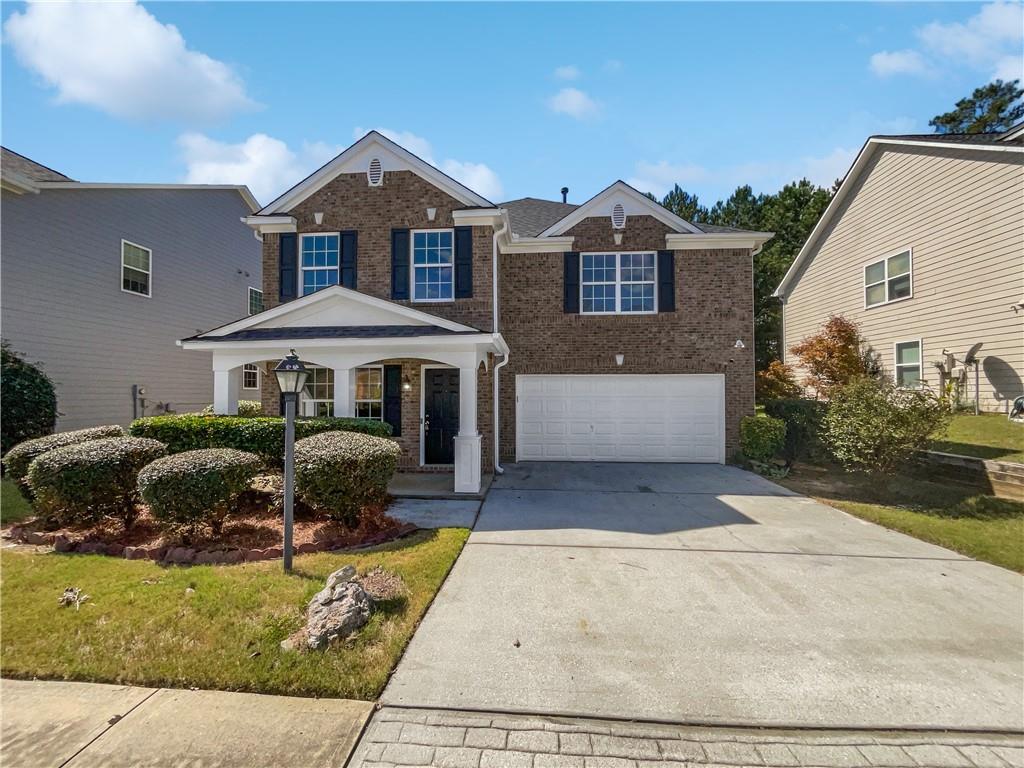Viewing Listing MLS# 404779497
Grayson, GA 30017
- 3Beds
- 2Full Baths
- 1Half Baths
- N/A SqFt
- 1988Year Built
- 0.59Acres
- MLS# 404779497
- Residential
- Single Family Residence
- Active
- Approx Time on Market1 month, 26 days
- AreaN/A
- CountyGwinnett - GA
- Subdivision BRACKIN TRACE
Overview
TRADITIONAL BRICK HOME IN GRAYSON. LARGE FAMILY ROOM WITH A WHITE BRICK FIREPLACE AND BUILT-IN BOOKCASES. THE KITCHEN HAS WHITE CABINETS WITH AMPLE COUNTERTOP SPACE, STAINLESS STEEL APPLIANCES, TWO PANTRIES, AND A BRIGHT BREAKFAST AREA. THERE IS A SEPARATE DINING ROOM AND LAUNDRY ROOM. THE HOME FEATURES NEWLY PAINTED GRAY WALLS AND SUSTAINABLE FLOORING ON THE MAIN LEVEL. LARGE OWNERS SUITE WITH A SITTING AREA AND HIS AND HERS CLOSETS. ADJOINING THE MASTER IS A ROOM IDEAL FOR AN OFFICE OR ADDITIONAL CLOSET SPACE. MASTER BATHROOM FEATURES DOUBLE VANITIES, A SOAKING TUB, AND A SEPARATE WALK-IN SHOWER. TWO ADDITIONAL BEDROOMS AND A FULL BATHROOM UPSTAIRS. UNFINISHED WALK-OUT BASEMENT WITH A BOAT DOOR. LARGE, PARTIALLY COVERED BACK DECK OVERLOOKING A FENCED BACKYARD WITH A STORAGE SHED. NO HOA FEES OR RENTAL RESTRICTIONS.
Association Fees / Info
Hoa: No
Community Features: None
Bathroom Info
Halfbaths: 1
Total Baths: 3.00
Fullbaths: 2
Room Bedroom Features: Oversized Master
Bedroom Info
Beds: 3
Building Info
Habitable Residence: No
Business Info
Equipment: None
Exterior Features
Fence: Back Yard
Patio and Porch: Deck
Exterior Features: Rain Gutters
Road Surface Type: Asphalt
Pool Private: No
County: Gwinnett - GA
Acres: 0.59
Pool Desc: None
Fees / Restrictions
Financial
Original Price: $397,000
Owner Financing: No
Garage / Parking
Parking Features: Attached, Garage, Garage Door Opener, Garage Faces Front, Kitchen Level
Green / Env Info
Green Energy Generation: None
Handicap
Accessibility Features: None
Interior Features
Security Ftr: Carbon Monoxide Detector(s), Smoke Detector(s)
Fireplace Features: Family Room, Masonry
Levels: Two
Appliances: Dishwasher, Disposal, Electric Range, Gas Water Heater, Microwave, Refrigerator, Self Cleaning Oven
Laundry Features: Laundry Room, Main Level
Interior Features: Bookcases, Entrance Foyer, Walk-In Closet(s)
Flooring: Carpet, Sustainable
Spa Features: None
Lot Info
Lot Size Source: Public Records
Lot Features: Back Yard, Front Yard, Rectangular Lot
Lot Size: 227 x 114
Misc
Property Attached: No
Home Warranty: No
Open House
Other
Other Structures: None
Property Info
Construction Materials: Brick Front
Year Built: 1,988
Property Condition: Resale
Roof: Composition
Property Type: Residential Detached
Style: Traditional
Rental Info
Land Lease: No
Room Info
Kitchen Features: Breakfast Room, Cabinets White, Pantry
Room Master Bathroom Features: Double Vanity,Separate Tub/Shower,Soaking Tub
Room Dining Room Features: Separate Dining Room
Special Features
Green Features: None
Special Listing Conditions: None
Special Circumstances: Investor Owned
Sqft Info
Building Area Total: 2207
Building Area Source: Public Records
Tax Info
Tax Amount Annual: 5797
Tax Year: 2,023
Tax Parcel Letter: R5137-032
Unit Info
Utilities / Hvac
Cool System: Ceiling Fan(s), Central Air
Electric: 110 Volts
Heating: Central, Forced Air
Utilities: Cable Available, Electricity Available, Natural Gas Available, Phone Available, Sewer Available, Water Available
Sewer: Public Sewer
Waterfront / Water
Water Body Name: None
Water Source: Public
Waterfront Features: None
Directions
USE GPSListing Provided courtesy of Advance Equity Group, Inc.
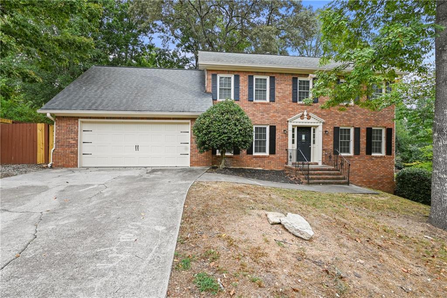
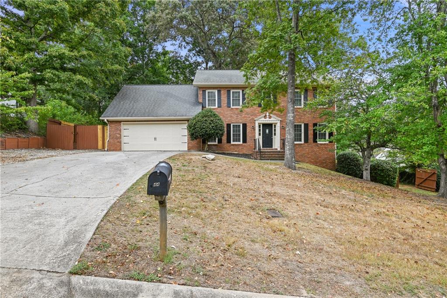
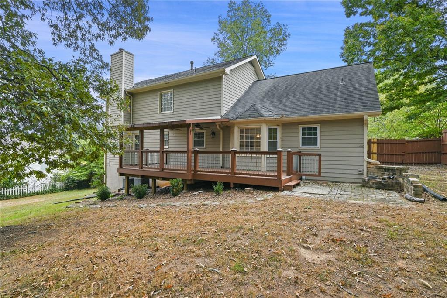
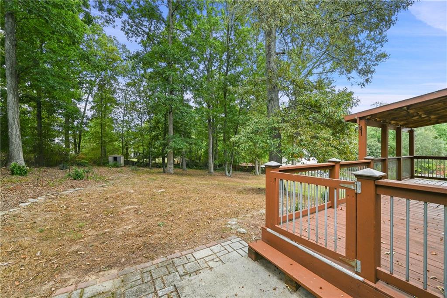
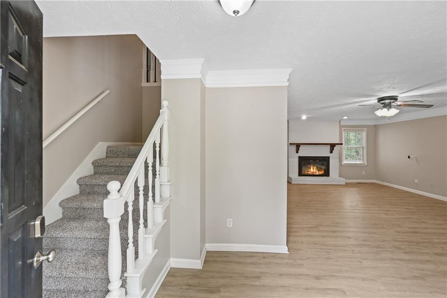
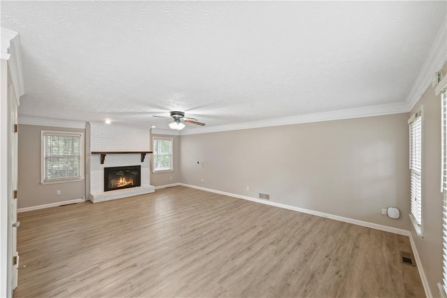
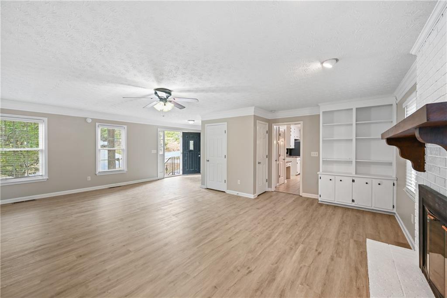
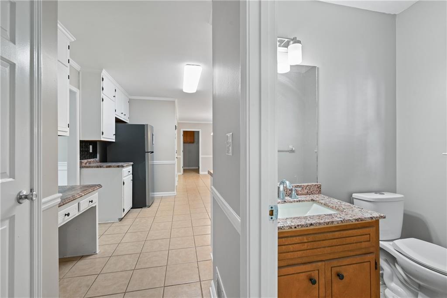
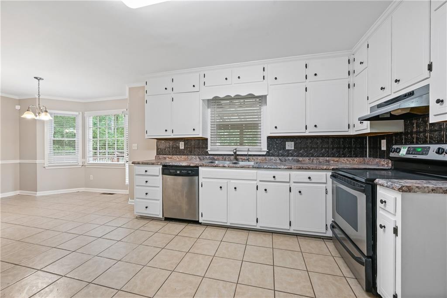
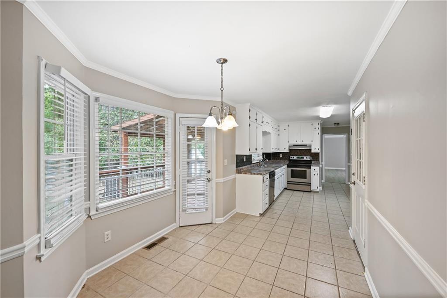
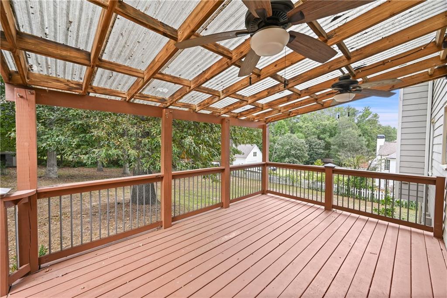
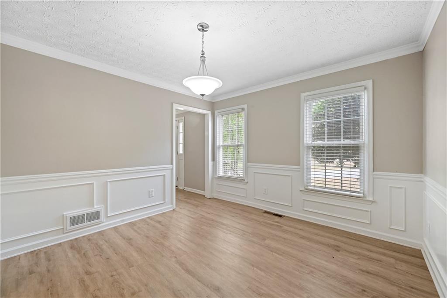
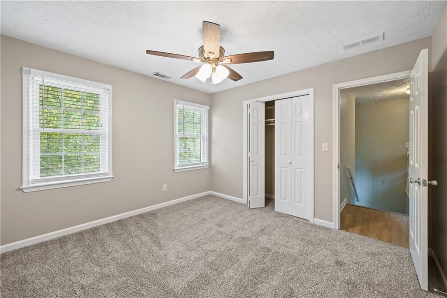
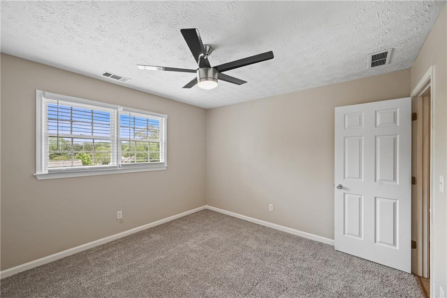
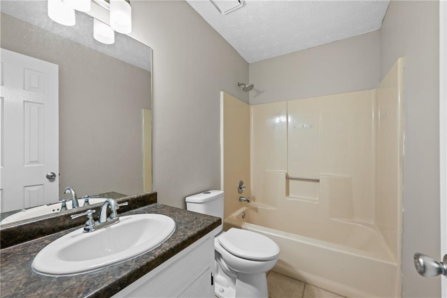
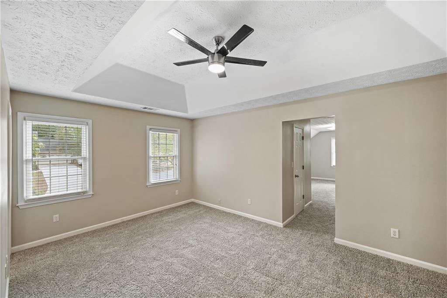
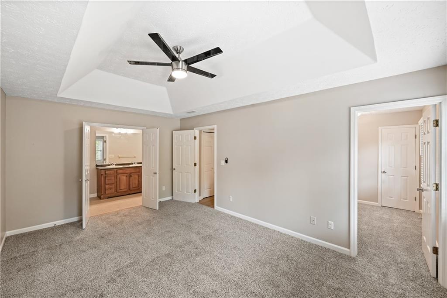
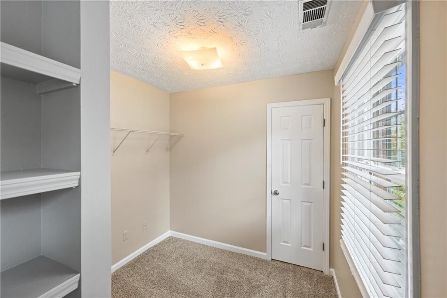
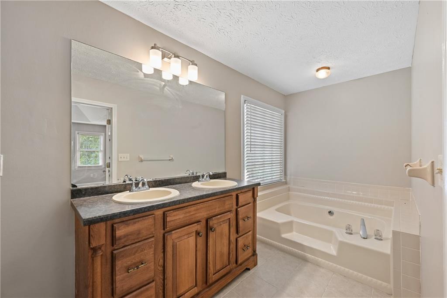
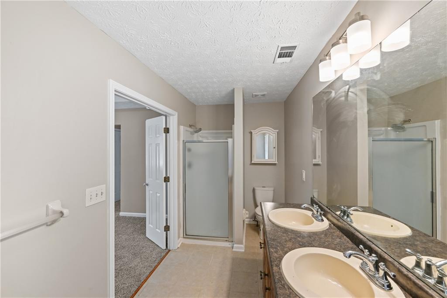
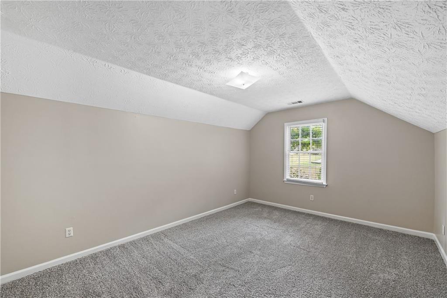
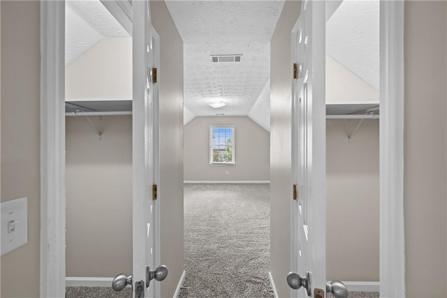
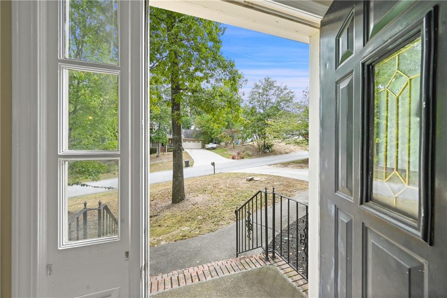
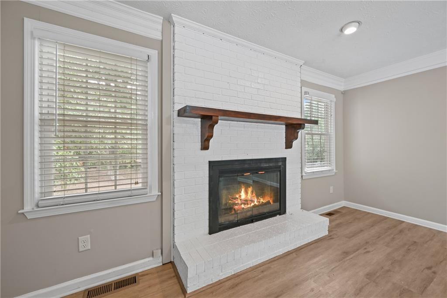
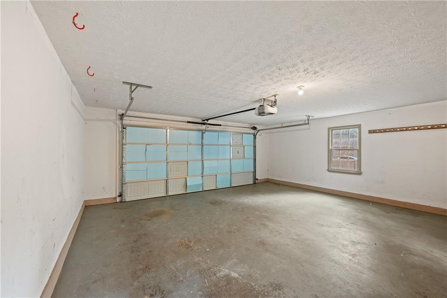
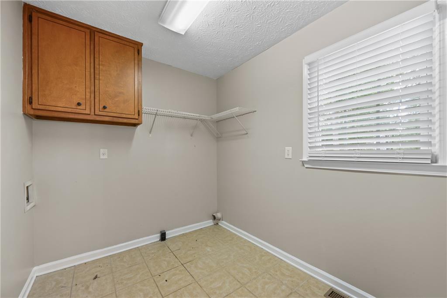
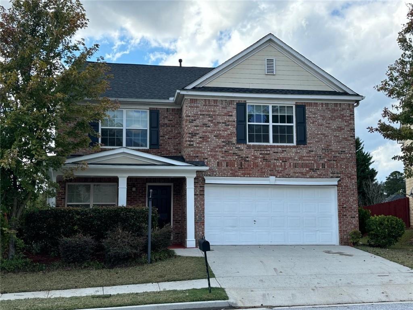
 MLS# 409710841
MLS# 409710841 