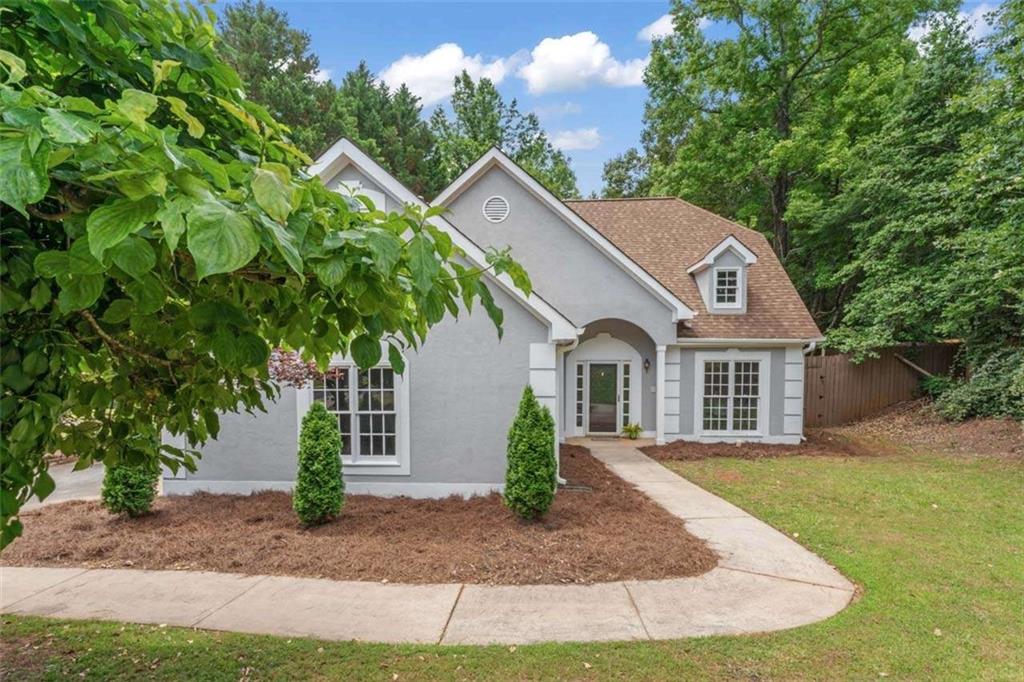Viewing Listing MLS# 404776328
Stockbridge, GA 30281
- 3Beds
- 2Full Baths
- 1Half Baths
- N/A SqFt
- 1994Year Built
- 0.07Acres
- MLS# 404776328
- Residential
- Single Family Residence
- Active Under Contract
- Approx Time on Market1 month, 30 days
- AreaN/A
- CountyHenry - GA
- Subdivision MILLERS MILL
Overview
Come check out this beautiful 3-bedroom 2 1/2- bath ranch home located in the city of Stockbridge, GA. This home comes with a plethora of renovations and is conveniently located 10-15 minutes from I-75, just 2 miles from J.P. Moseley Park and less than 5 miles from Kroger Marketplace. This home has been equipped with fresh exterior and interior paint, a rebuilt front porch, and a widened driveway for more parking space. As you walk in you'll notice the new laminate floors and an open concept that features a breakfast bar before you reach the kitchen. There you will find that the cabinets, countertops and backsplash have also been upgraded. This cozy home also has a partially finished basement that offers a lot of potential and upside in future projects! Experience the joy of living in a spacious home with the convenience of not being far from from major stores and highways.
Association Fees / Info
Hoa: No
Community Features: None
Bathroom Info
Main Bathroom Level: 2
Halfbaths: 1
Total Baths: 3.00
Fullbaths: 2
Room Bedroom Features: Master on Main
Bedroom Info
Beds: 3
Building Info
Habitable Residence: No
Business Info
Equipment: None
Exterior Features
Fence: None
Patio and Porch: Deck, Patio
Exterior Features: Other
Road Surface Type: Asphalt
Pool Private: No
County: Henry - GA
Acres: 0.07
Pool Desc: None
Fees / Restrictions
Financial
Original Price: $320,000
Owner Financing: No
Garage / Parking
Parking Features: Attached, Garage, Garage Door Opener, Garage Faces Front
Green / Env Info
Green Energy Generation: None
Handicap
Accessibility Features: Accessible Washer/Dryer
Interior Features
Security Ftr: Carbon Monoxide Detector(s), Smoke Detector(s)
Fireplace Features: Living Room
Levels: Two
Appliances: Other
Laundry Features: Laundry Closet
Interior Features: Other
Flooring: Laminate
Spa Features: None
Lot Info
Lot Size Source: Public Records
Lot Features: Back Yard, Front Yard
Lot Size: x
Misc
Property Attached: No
Home Warranty: No
Open House
Other
Other Structures: Shed(s)
Property Info
Construction Materials: Wood Siding
Year Built: 1,994
Property Condition: Resale
Roof: Shingle
Property Type: Residential Detached
Style: Ranch
Rental Info
Land Lease: No
Room Info
Kitchen Features: Breakfast Bar, Pantry
Room Master Bathroom Features: Other
Room Dining Room Features: Other
Special Features
Green Features: None
Special Listing Conditions: None
Special Circumstances: None
Sqft Info
Building Area Total: 1614
Building Area Source: Public Records
Tax Info
Tax Amount Annual: 2569
Tax Year: 2,023
Tax Parcel Letter: 068F01029000
Unit Info
Utilities / Hvac
Cool System: Ceiling Fan(s), Central Air
Electric: 220 Volts in Garage
Heating: Central
Utilities: Cable Available, Electricity Available, Natural Gas Available, Phone Available, Sewer Available, Water Available
Sewer: Public Sewer
Waterfront / Water
Water Body Name: None
Water Source: Public
Waterfront Features: None
Directions
.Listing Provided courtesy of Maximum One Realty Partners
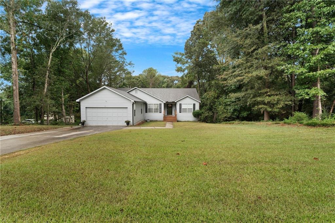
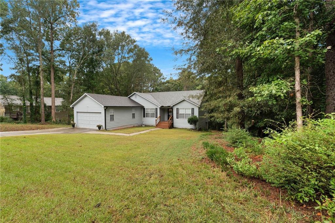
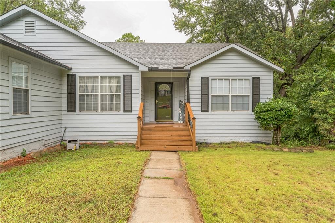
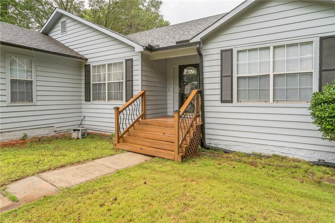
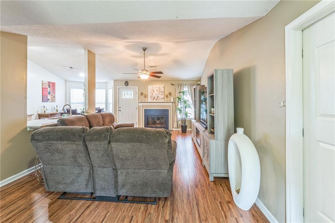
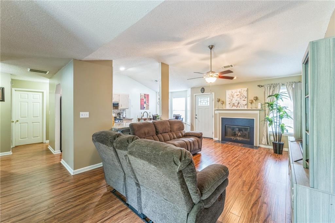
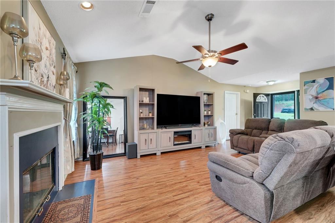
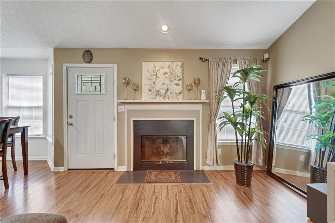
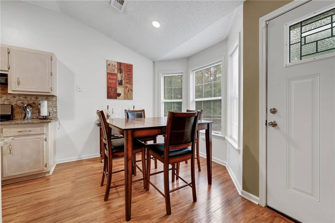
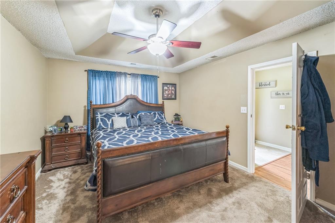
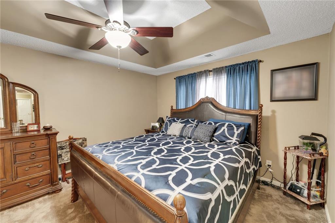
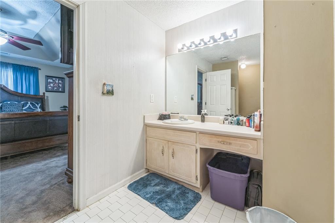
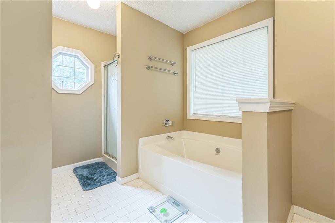
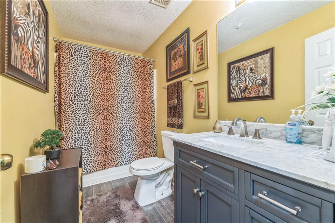
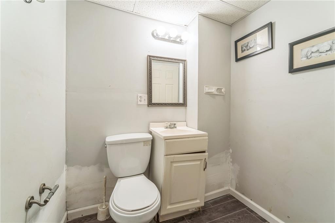
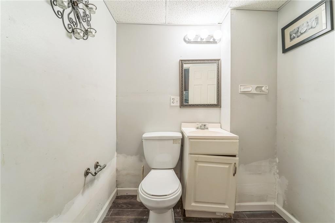
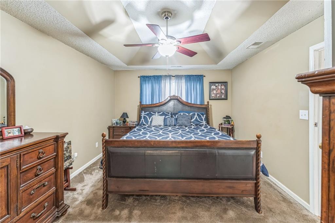
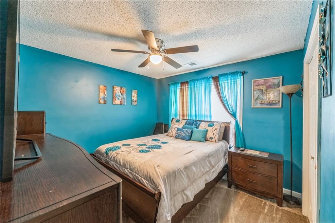
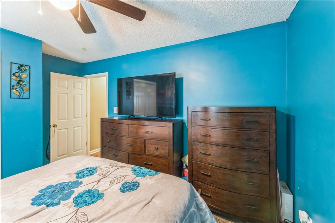
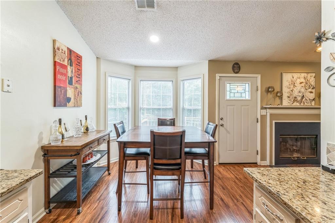
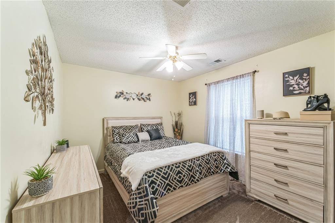
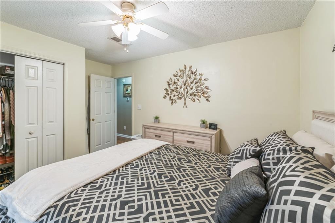
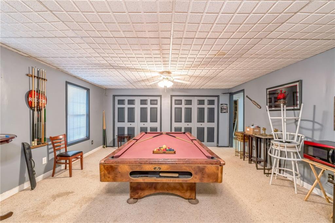
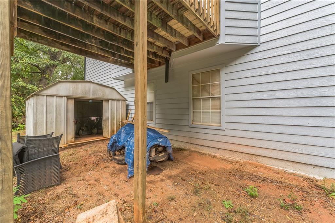
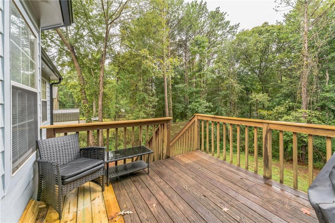
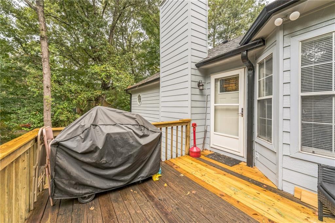
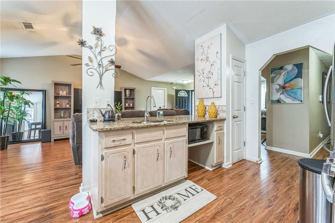
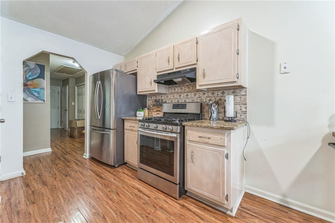
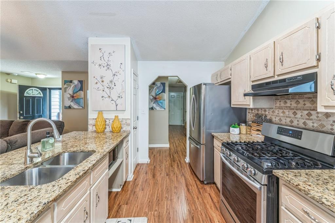
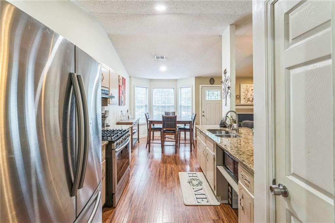
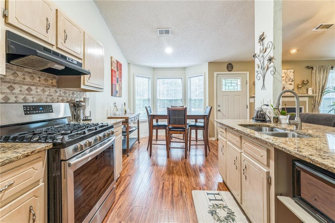
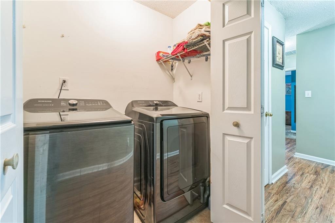
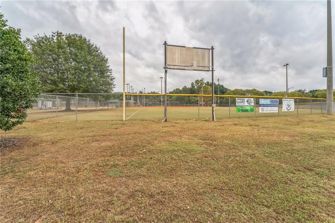
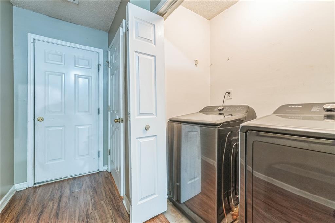
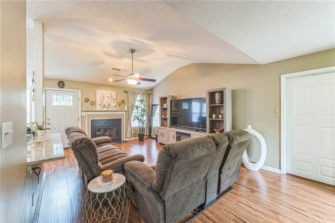
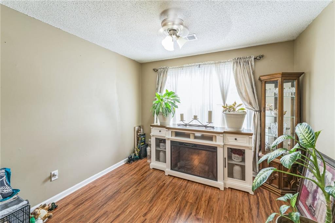
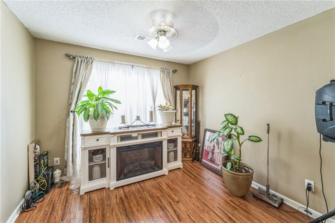
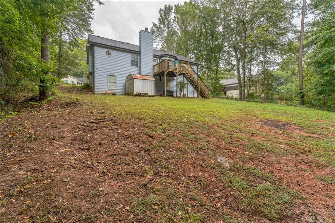
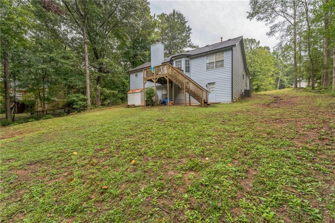
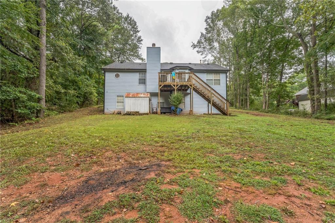
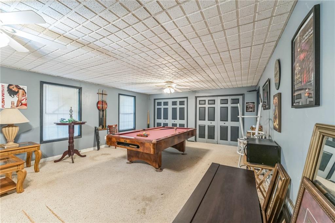
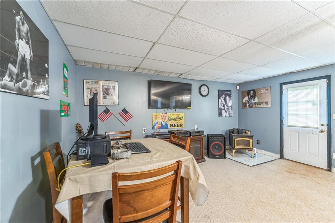
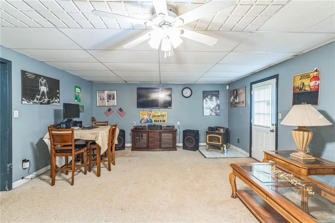
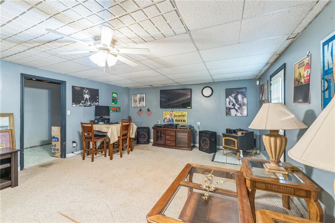
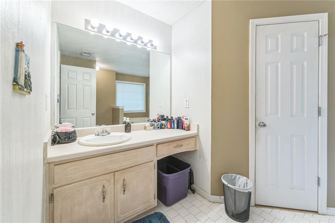
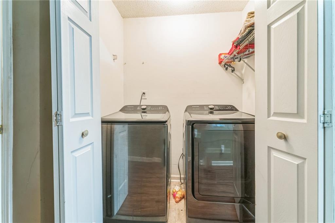
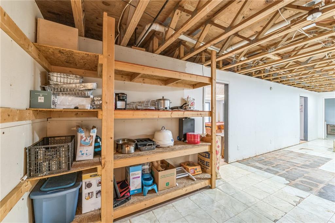
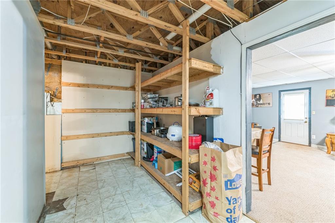
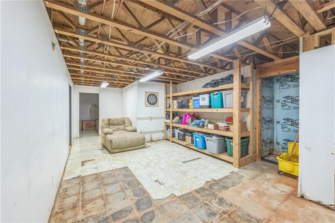
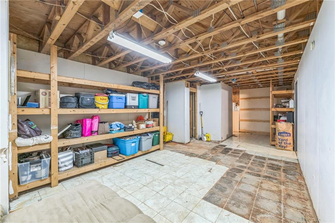
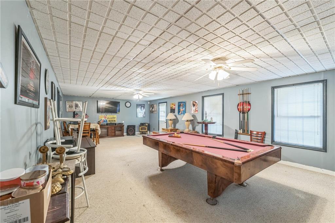
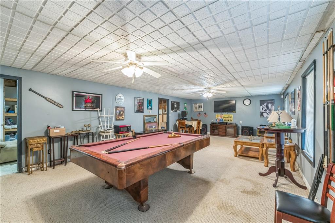
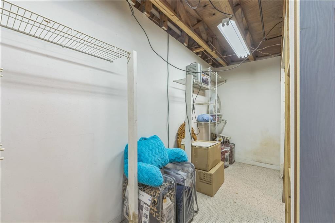
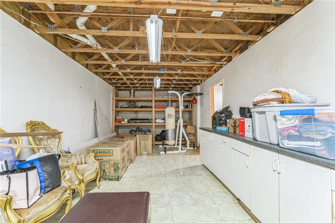
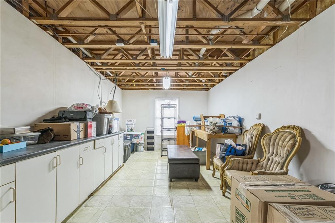
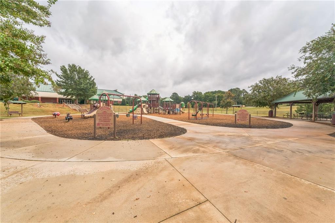
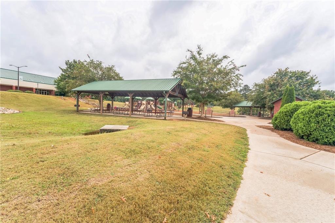
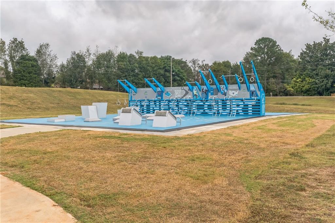
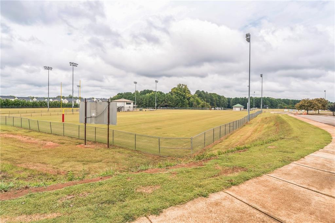
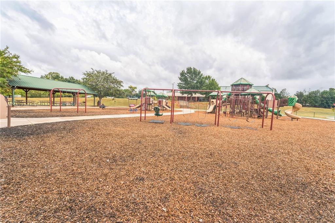

 MLS# 403577367
MLS# 403577367 