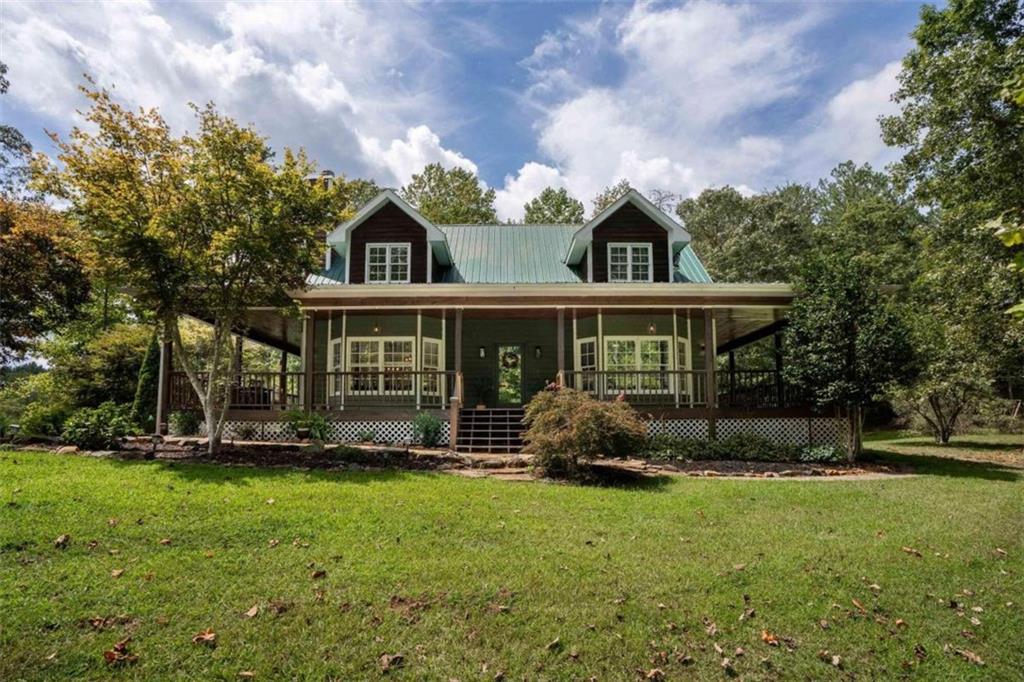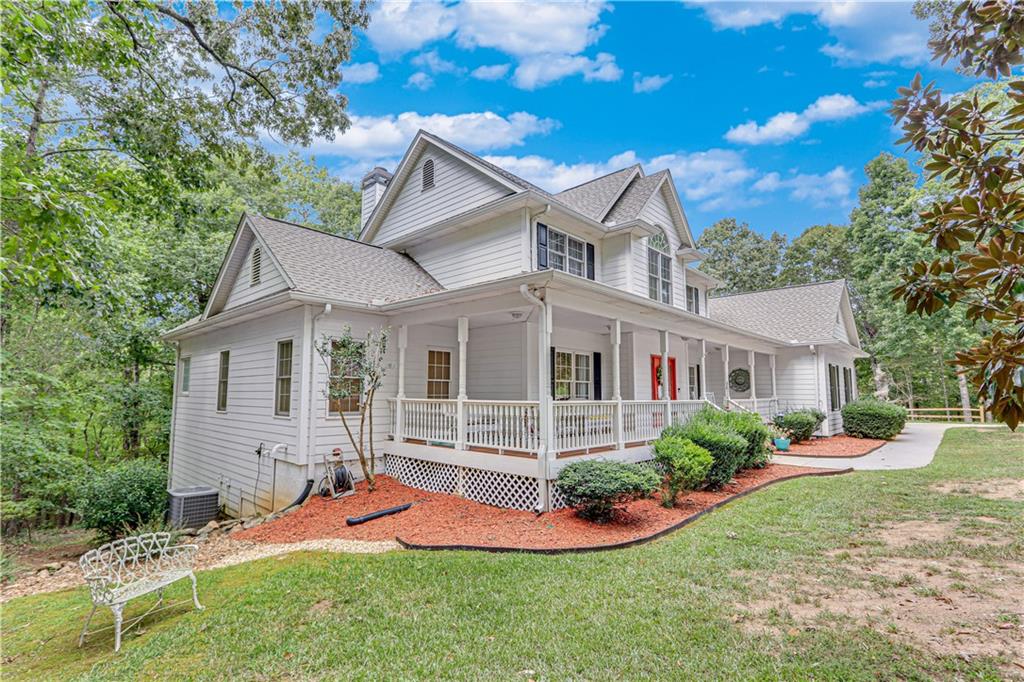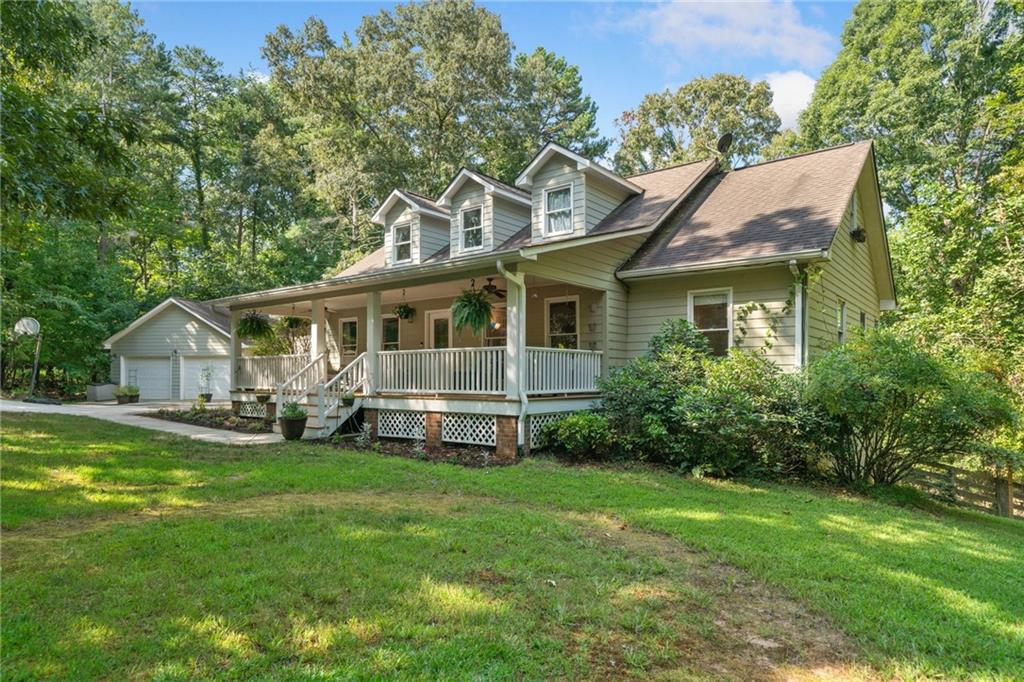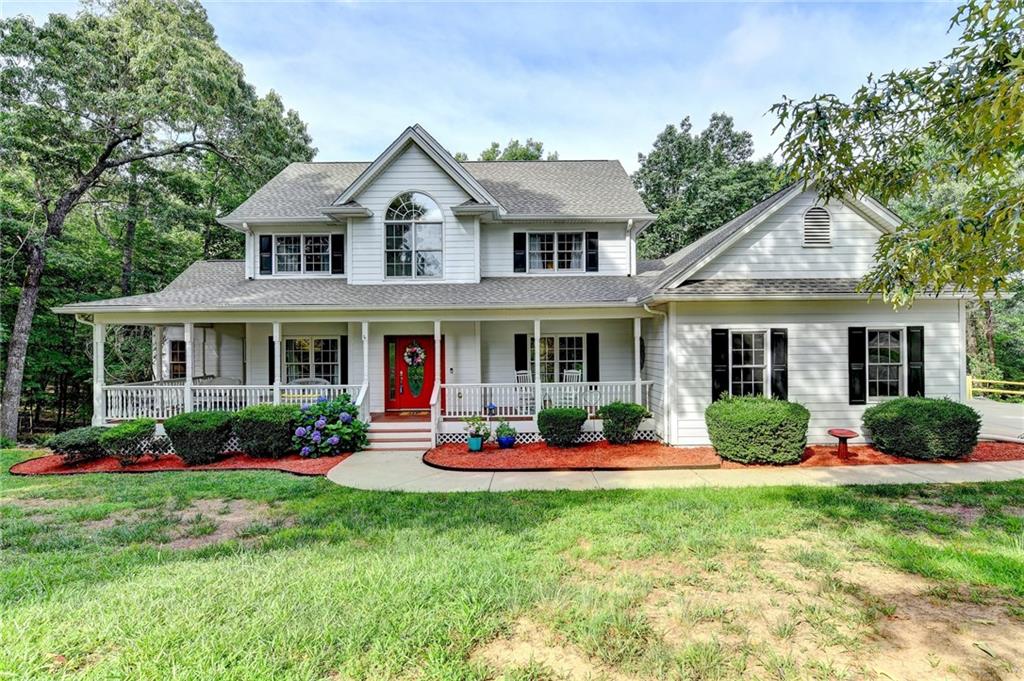Viewing Listing MLS# 404775769
Dahlonega, GA 30533
- 3Beds
- 2Full Baths
- 1Half Baths
- N/A SqFt
- 2002Year Built
- 0.28Acres
- MLS# 404775769
- Residential
- Single Family Residence
- Active
- Approx Time on Market1 month, 25 days
- AreaN/A
- CountyLumpkin - GA
- Subdivision Achasta
Overview
Welcome to the prestigious neighborhood of Achasta in the Hallmark town of Dahlonega only an hour away from Atlanta. Achasta is a gated Jack Nicklaus signature golf community with a restaurant, swim, tennis, pickleball, driving range, hiking trails, river park, and the Chestatee River running through it. Prepare to be impressed as you drive up to this custom built craftsman home. This is your opportunity to live in Achasta, where homes run up to 3+ million. Step inside and you will love the easy flow of this open concept with high soaring ceilings, arches, great room with wood coffered ceiling, stone fireplace, and wood floors. Kitchen opens to the great room, breakfast room and leads into a formal dining room perfect for entertaining or special family gatherings. Living room is currently used as an office. The secluded Master en-suite offers privacy and a cozy deck with serene views of the North Georgia Mountains. Enjoy your spacious closet, double vanities, tiled shower, and jetted tub. Terrace level has a large gathering room with 2 additional bedrooms, bathroom, and a very large storage room. Walk outside to discover a stunning stone patio that stretches the length of the home, offering a breathtaking view of the serene, wooded backyard brimming with natural beauty. Five minutes away is the charming town of Dahlonega with festivals, eateries, shopping, wineries, theatre, music venues, and countless outdoor activities. University of North Georgia, Northeast Georgia Medical Center Hospital, and Publix are minutes away.
Association Fees / Info
Hoa Fees: 1650
Hoa: Yes
Hoa Fees Frequency: Monthly
Hoa Fees: 249
Community Features: Clubhouse, Country Club, Fishing, Gated, Golf, Homeowners Assoc, Park, Pickleball, Restaurant, Street Lights
Hoa Fees Frequency: Annually
Bathroom Info
Main Bathroom Level: 1
Halfbaths: 1
Total Baths: 3.00
Fullbaths: 2
Room Bedroom Features: Master on Main, Split Bedroom Plan
Bedroom Info
Beds: 3
Building Info
Habitable Residence: No
Business Info
Equipment: None
Exterior Features
Fence: None
Patio and Porch: Covered, Deck, Enclosed, Front Porch, Patio, Screened
Exterior Features: Private Entrance
Road Surface Type: Paved
Pool Private: No
County: Lumpkin - GA
Acres: 0.28
Pool Desc: None
Fees / Restrictions
Financial
Original Price: $699,000
Owner Financing: No
Garage / Parking
Parking Features: Attached, Driveway, Garage Door Opener, Garage Faces Front, Level Driveway
Green / Env Info
Green Energy Generation: None
Handicap
Accessibility Features: None
Interior Features
Security Ftr: Security Gate, Security Guard, Smoke Detector(s)
Fireplace Features: Gas Log, Great Room, Stone
Levels: Two
Appliances: Dishwasher, Gas Cooktop, Gas Oven, Gas Water Heater, Microwave, Refrigerator
Laundry Features: Laundry Room, Main Level
Interior Features: Cathedral Ceiling(s), Coffered Ceiling(s), Crown Molding, Double Vanity, Dry Bar, Entrance Foyer, High Ceilings 10 ft Main, High Speed Internet, Tray Ceiling(s), Walk-In Closet(s)
Flooring: Carpet, Ceramic Tile, Wood
Spa Features: None
Lot Info
Lot Size Source: Public Records
Lot Features: Back Yard, Front Yard, Landscaped, Wooded
Lot Size: 81x153x76x151
Misc
Property Attached: No
Home Warranty: No
Open House
Other
Other Structures: None
Property Info
Construction Materials: Cement Siding, Stone
Year Built: 2,002
Property Condition: Resale
Roof: Composition, Ridge Vents
Property Type: Residential Detached
Style: Craftsman, Traditional
Rental Info
Land Lease: No
Room Info
Kitchen Features: Breakfast Room, Cabinets Stain, Pantry, Stone Counters, View to Family Room
Room Master Bathroom Features: Double Vanity,Separate Tub/Shower,Whirlpool Tub
Room Dining Room Features: Separate Dining Room
Special Features
Green Features: Insulation
Special Listing Conditions: None
Special Circumstances: None
Sqft Info
Building Area Total: 3042
Building Area Source: Public Records
Tax Info
Tax Amount Annual: 2248
Tax Year: 2,023
Tax Parcel Letter: 081-000-226-000
Unit Info
Utilities / Hvac
Cool System: Ceiling Fan(s), Central Air, Zoned
Electric: 110 Volts, 220 Volts
Heating: Central, Zoned
Utilities: Cable Available, Electricity Available, Natural Gas Available, Phone Available, Sewer Available, Underground Utilities, Water Available
Sewer: Public Sewer
Waterfront / Water
Water Body Name: None
Water Source: Public
Waterfront Features: None
Directions
GA 400 to the end and turn left on Highway 60 towards Dahlonega. Go approx. 3 miles and turn right on Birch River Drive. Proceed to the guard gate.Listing Provided courtesy of Achasta Realty, Llc
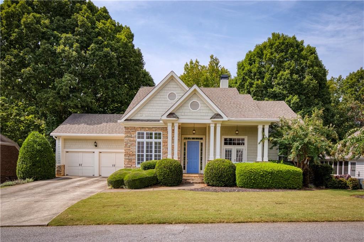
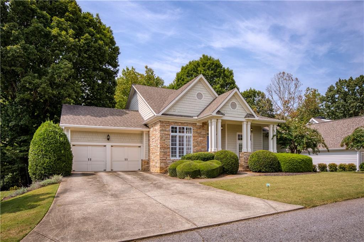
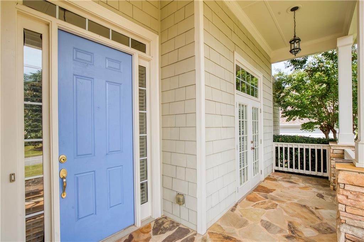
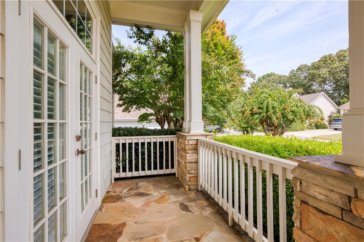
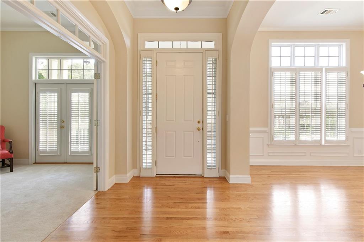
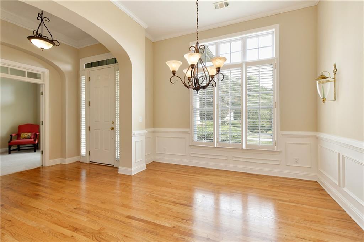
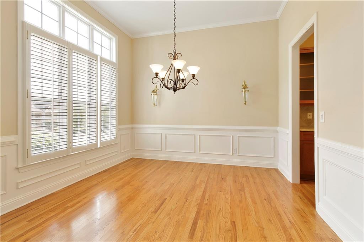
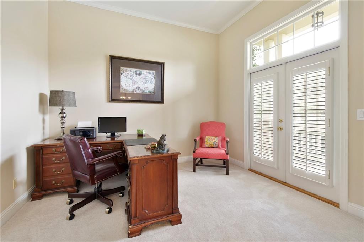
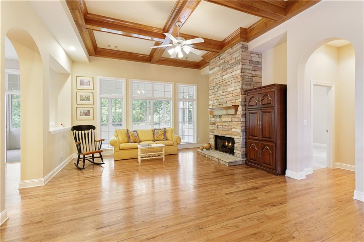
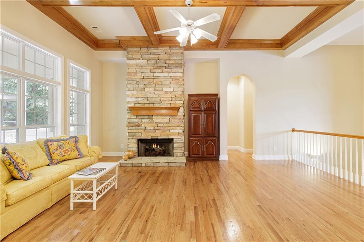
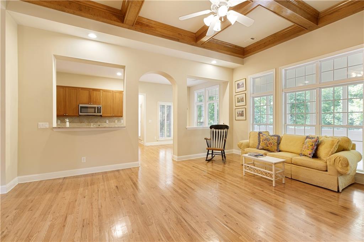
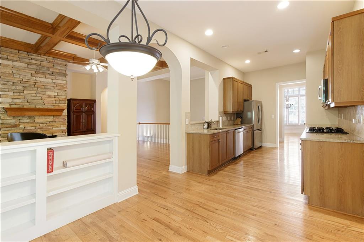
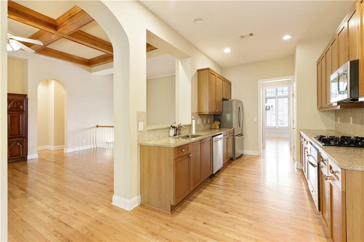
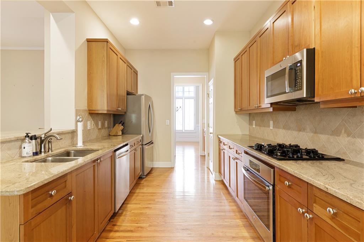
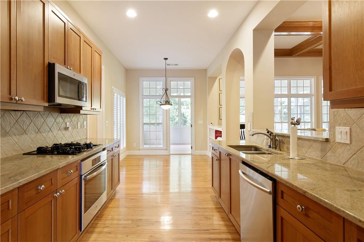
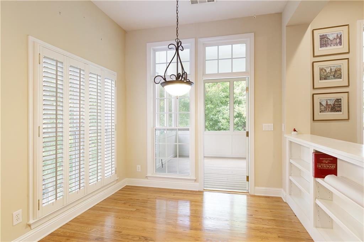
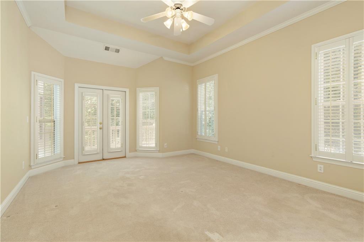
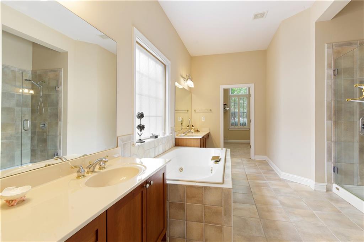
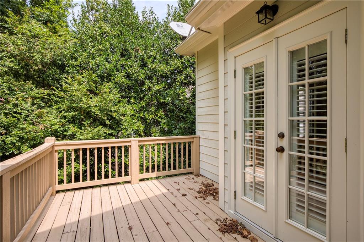
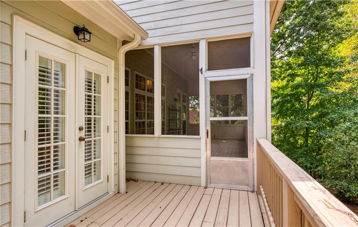
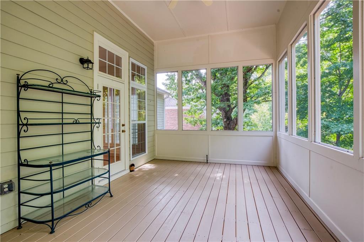
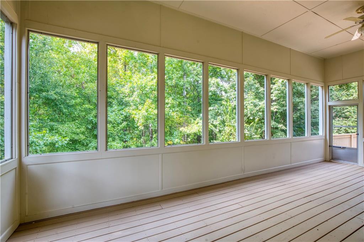
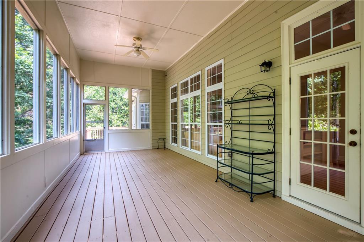
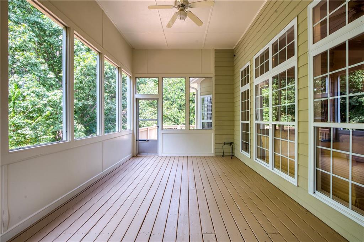
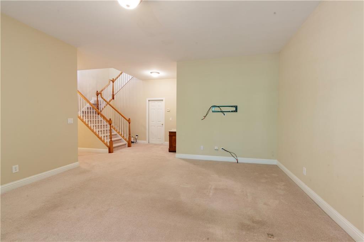
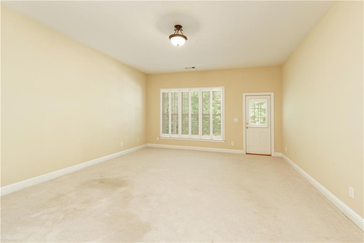
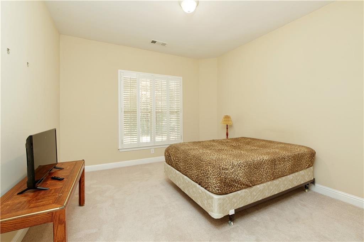
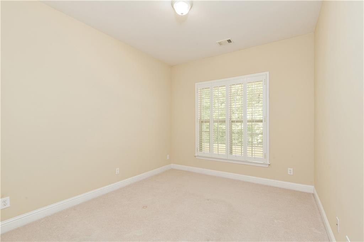
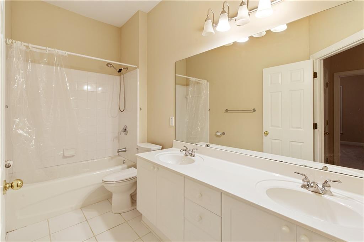
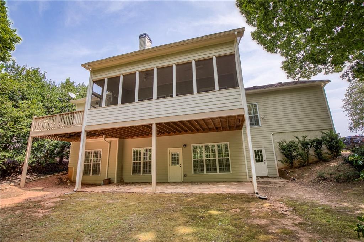
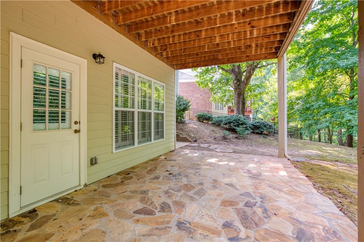
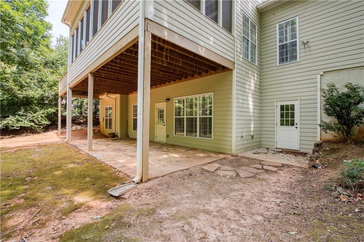
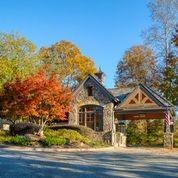
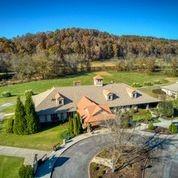
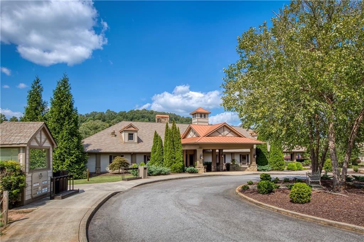
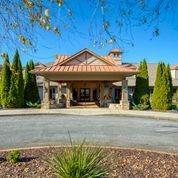
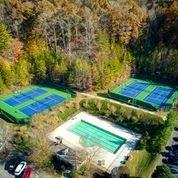
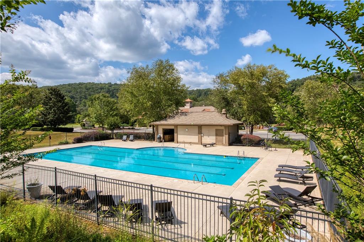
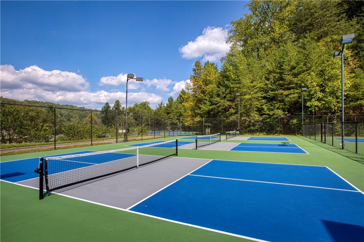
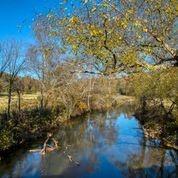
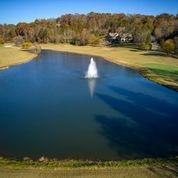
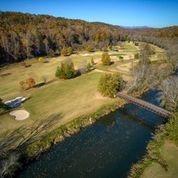
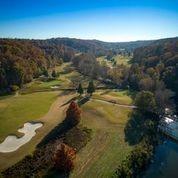
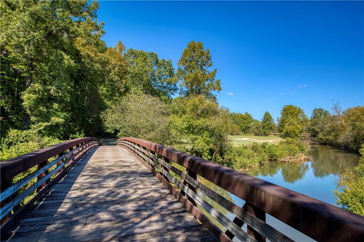
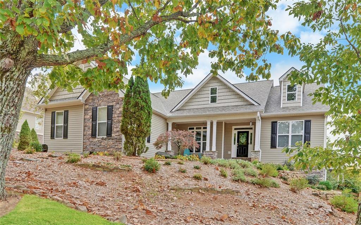
 MLS# 410442329
MLS# 410442329 