Viewing Listing MLS# 404769213
Austell, GA 30106
- 3Beds
- 2Full Baths
- N/AHalf Baths
- N/A SqFt
- 1978Year Built
- 0.53Acres
- MLS# 404769213
- Residential
- Single Family Residence
- Active Under Contract
- Approx Time on Market1 month, 24 days
- AreaN/A
- CountyCobb - GA
- Subdivision Flintshire Estates
Overview
Welcome to 2415 Wales Drive, this 3-bedroom, 2-bathroom home offers 1,550 square feet of potential, ideal for those looking to add personal touches and upgrades. The property features a full unfinished basement with endless possibilities for expansion, storage, or creating your dream space. A one-car garage adds convenience, and the home sits in a quiet, established neighborhood near Dogwood Golf Club. Public services are nearby, with the Cobb County Police & Fire Department just a 4-minute drive away.For mobility, the Cobb bus line is only a 1.3 mile walk away on Austell Rd. By car, you're just 6 minutes from Veterans Memorial Hwy, offering a direct route into Atlanta, or you can hop on Thornton Rd/Camp Creek Pkwy for quick access to the airport. Thornton Rd also provides access to I-20, making commuting a breeze. Youll enjoy plenty of dining, shopping, and entertainment options along the East-West Connector, just a 7-minute drive away, and you're only 30 minutes from Truist Park, home of the Braves.This home is a fantastic opportunity to bring your vision and creativity to life!
Association Fees / Info
Hoa: No
Hoa Fees Frequency: Annually
Community Features: None
Hoa Fees Frequency: Annually
Bathroom Info
Main Bathroom Level: 2
Total Baths: 2.00
Fullbaths: 2
Room Bedroom Features: Master on Main
Bedroom Info
Beds: 3
Building Info
Habitable Residence: No
Business Info
Equipment: None
Exterior Features
Fence: None
Patio and Porch: Front Porch
Exterior Features: Lighting
Road Surface Type: Asphalt
Pool Private: No
County: Cobb - GA
Acres: 0.53
Pool Desc: None
Fees / Restrictions
Financial
Original Price: $295,000
Owner Financing: No
Garage / Parking
Parking Features: Driveway, Garage, Garage Faces Side
Green / Env Info
Green Energy Generation: None
Handicap
Accessibility Features: None
Interior Features
Security Ftr: None
Fireplace Features: Brick
Levels: Two
Appliances: Dishwasher, Dryer, Electric Range
Laundry Features: In Basement
Interior Features: Low Flow Plumbing Fixtures
Flooring: Luxury Vinyl
Spa Features: None
Lot Info
Lot Size Source: Owner
Lot Features: Corner Lot, Front Yard, Irregular Lot, Wooded
Lot Size: 54 x 210 x 255 x 162 x 46
Misc
Property Attached: No
Home Warranty: No
Open House
Other
Other Structures: None
Property Info
Construction Materials: Block, Vinyl Siding
Year Built: 1,978
Property Condition: Resale
Roof: Composition
Property Type: Residential Detached
Style: Traditional
Rental Info
Land Lease: No
Room Info
Kitchen Features: Eat-in Kitchen, Laminate Counters, View to Family Room
Room Master Bathroom Features: Shower Only
Room Dining Room Features: Separate Dining Room
Special Features
Green Features: None
Special Listing Conditions: None
Special Circumstances: Investor Owned
Sqft Info
Building Area Total: 1550
Building Area Source: Appraiser
Tax Info
Tax Amount Annual: 3171
Tax Year: 2,024
Tax Parcel Letter: 19-1084-0-027-0
Unit Info
Utilities / Hvac
Cool System: Central Air
Electric: 220 Volts in Laundry
Heating: Central
Utilities: Electricity Available, Sewer Available
Sewer: Public Sewer
Waterfront / Water
Water Body Name: None
Water Source: Public
Waterfront Features: None
Directions
Please use GPS for instructions. Property located off of Flint Hill Rd.Listing Provided courtesy of Caffe Realty, Llc
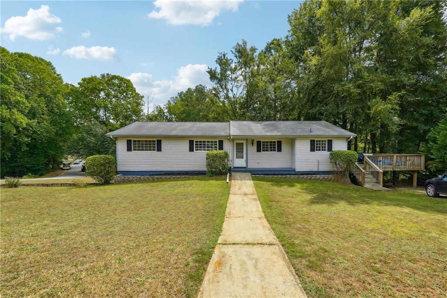
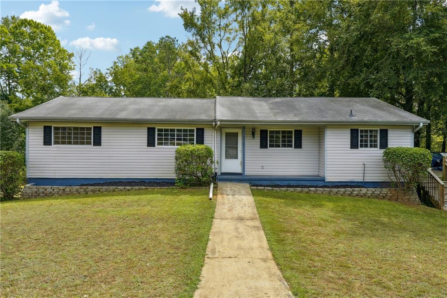
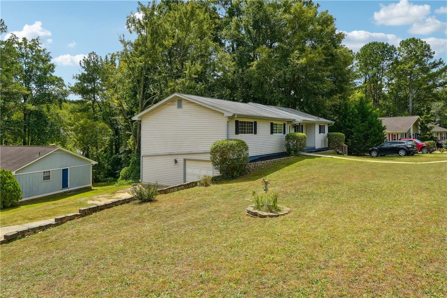
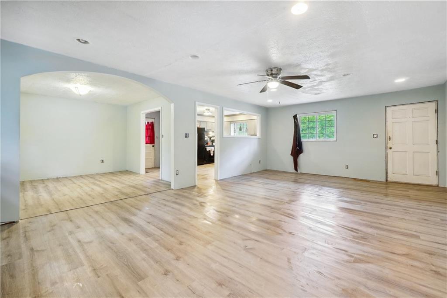
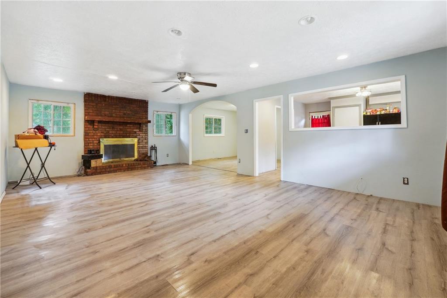
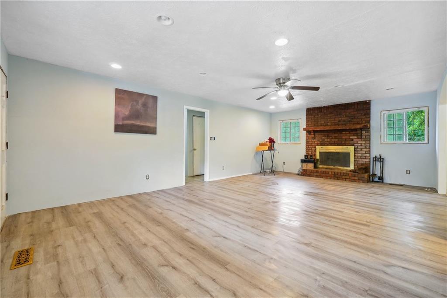
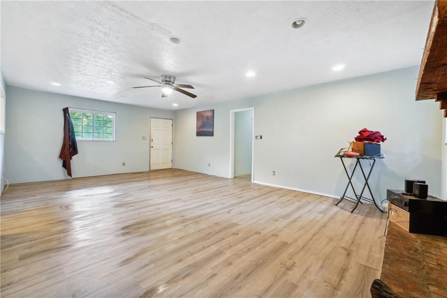
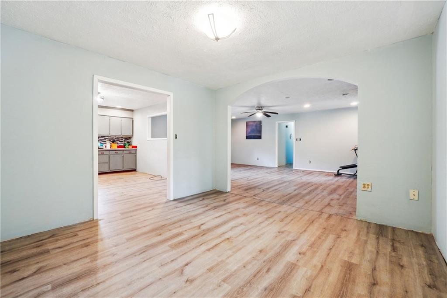
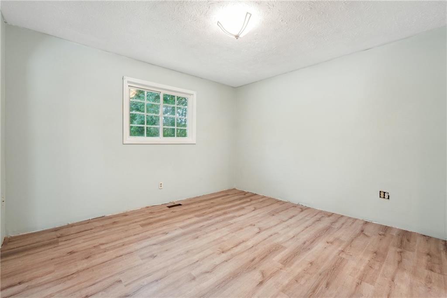
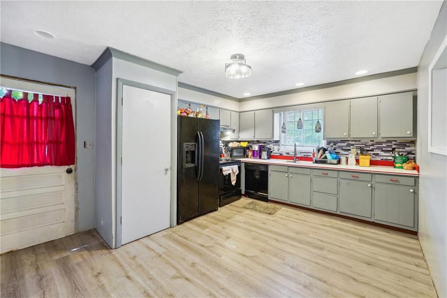
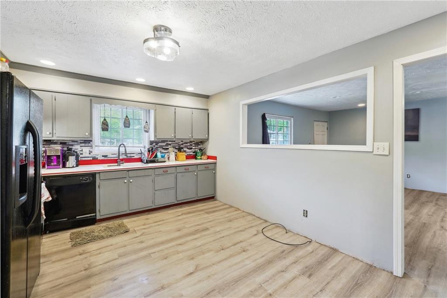
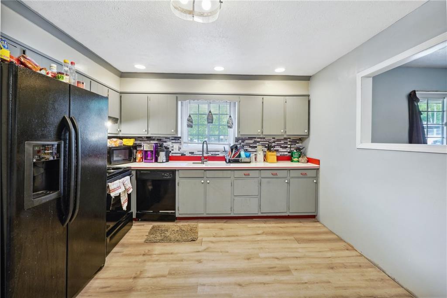
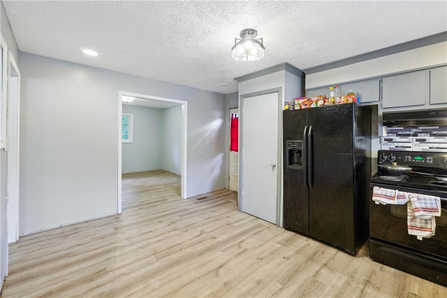
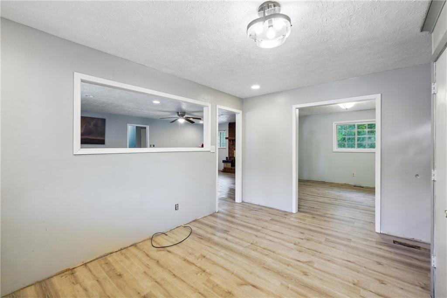
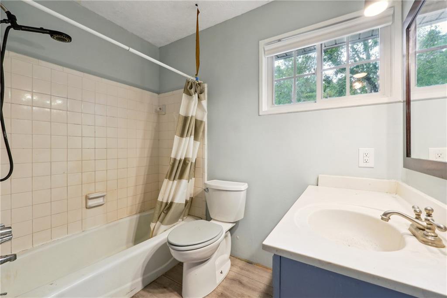
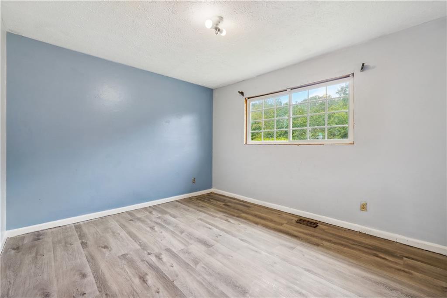
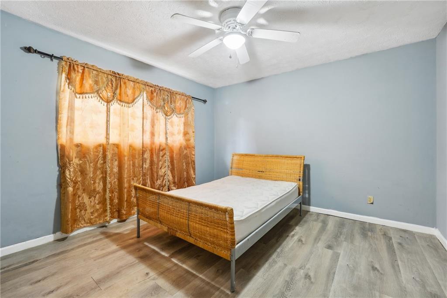
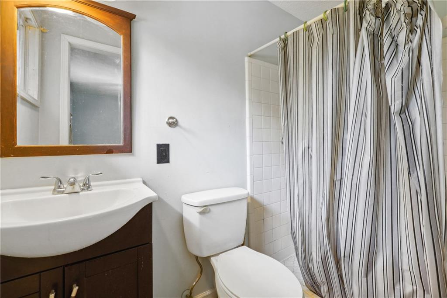
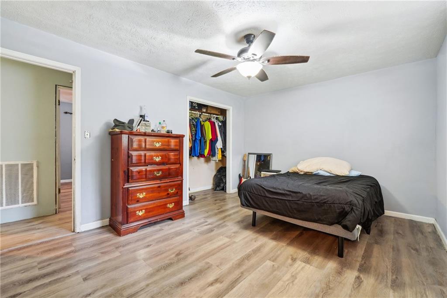
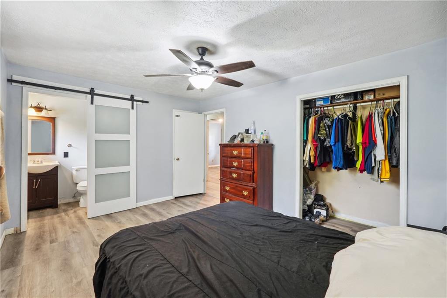
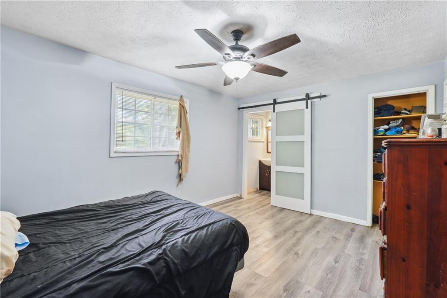
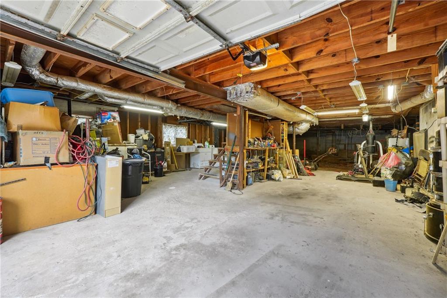
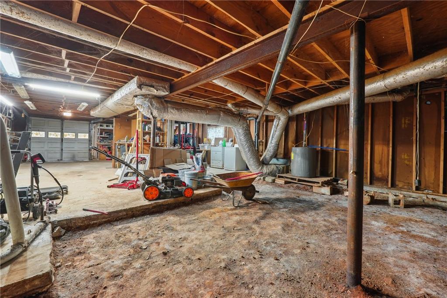
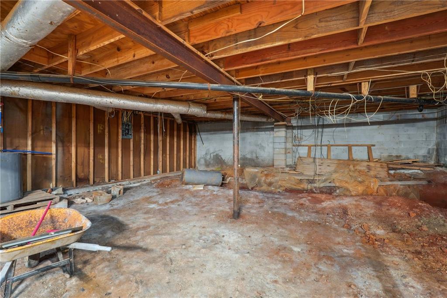
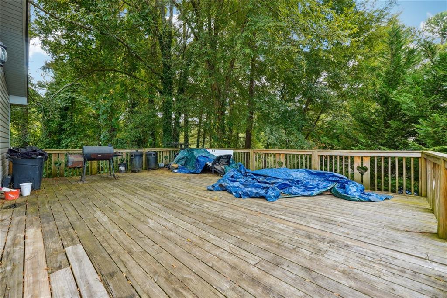
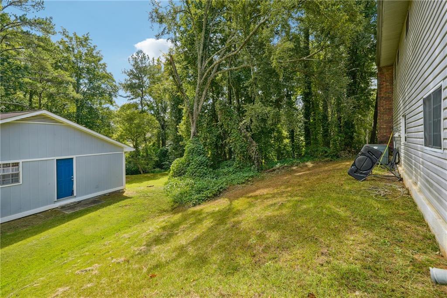
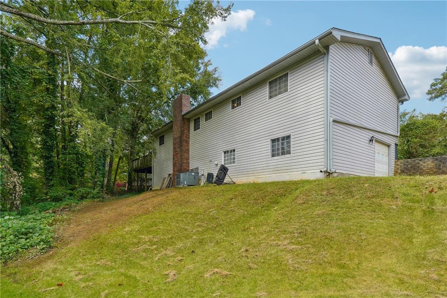
 Listings identified with the FMLS IDX logo come from
FMLS and are held by brokerage firms other than the owner of this website. The
listing brokerage is identified in any listing details. Information is deemed reliable
but is not guaranteed. If you believe any FMLS listing contains material that
infringes your copyrighted work please
Listings identified with the FMLS IDX logo come from
FMLS and are held by brokerage firms other than the owner of this website. The
listing brokerage is identified in any listing details. Information is deemed reliable
but is not guaranteed. If you believe any FMLS listing contains material that
infringes your copyrighted work please