Viewing Listing MLS# 404712747
Woodstock, GA 30188
- 4Beds
- 4Full Baths
- 1Half Baths
- N/A SqFt
- 2020Year Built
- 0.77Acres
- MLS# 404712747
- Residential
- Single Family Residence
- Active Under Contract
- Approx Time on Market1 month, 24 days
- AreaN/A
- CountyCherokee - GA
- Subdivision Fox Field Farms
Overview
Welcome to this beautiful and comfortable living custom craft style builder's personal home, just on the board line with city of Milton. Nestled on a good size private lot, the house itself is only matched by the beauty of its natural surroundings. A long driveway brings you to the side entry garage.Upon entering the home, enjoy the open floor plan that designed for today's lifestyle, while custom windows & doors accentuate the natural surroundings. Detailed upgrades on the main floor include: a welcoming Family Room with faux modern fireplace that overlooks to an expanded chef's Kitchen with quartzite countertops, tiled backsplashes, custom cabinets, & expansive island with underneath storage. Private Owners suits with tons of natural lights offers access to a back porch. A Huge Main BA has freestanding soaking tub, walk-in closet & oversized tiled shower with seamless glass doors. Home Office with French doors and built in floating shelves. Good size Secondary Bedrooms feature walk-in closets and private tiled showers with glass doors. There's a private In-law suite with Living RM, Kitchenette, BR and a full BA with walk-in shower. Natural 3/4"" wood floors throughout all house and tons of upgrades!The covered back porch overlooks a large private flat backyard with a small creek and is the perfect place for relaxing and enjoying birds chirping. Energy efficient home with low flow fixtures, energy efficient HVAC, windows, spray foam insulation in walls and ceilings. Walk into unfinished crawl/basement with lots of storage/workshop and possibility to extend the space. Highly desirable location with top schools and minutes to dining, shopping, parks and entertainment. Must see!
Association Fees / Info
Hoa: Yes
Hoa Fees Frequency: Annually
Hoa Fees: 550
Community Features: Homeowners Assoc, Near Schools, Near Shopping, Near Trails/Greenway
Hoa Fees Frequency: Annually
Association Fee Includes: Swim, Tennis
Bathroom Info
Main Bathroom Level: 3
Halfbaths: 1
Total Baths: 5.00
Fullbaths: 4
Room Bedroom Features: Master on Main, Oversized Master
Bedroom Info
Beds: 4
Building Info
Habitable Residence: No
Business Info
Equipment: None
Exterior Features
Fence: Chain Link
Patio and Porch: Deck, Front Porch
Exterior Features: Private Yard
Road Surface Type: Concrete
Pool Private: No
County: Cherokee - GA
Acres: 0.77
Pool Desc: None
Fees / Restrictions
Financial
Original Price: $849,000
Owner Financing: No
Garage / Parking
Parking Features: Attached, Driveway, Garage, Garage Faces Side, Kitchen Level, RV Access/Parking
Green / Env Info
Green Energy Generation: None
Handicap
Accessibility Features: None
Interior Features
Security Ftr: Carbon Monoxide Detector(s), Fire Alarm
Fireplace Features: Factory Built
Levels: One
Appliances: Dishwasher, Disposal, Double Oven, Gas Range, Gas Water Heater
Laundry Features: In Hall, Laundry Room, Lower Level
Interior Features: Double Vanity, Entrance Foyer 2 Story, High Ceilings 10 ft Main, High Ceilings 10 ft Upper, Walk-In Closet(s)
Flooring: Ceramic Tile, Hardwood
Spa Features: None
Lot Info
Lot Size Source: Public Records
Lot Features: Back Yard, Front Yard, Landscaped, Level, Private
Lot Size: x
Misc
Property Attached: No
Home Warranty: No
Open House
Other
Other Structures: None
Property Info
Construction Materials: Cement Siding
Year Built: 2,020
Property Condition: Resale
Roof: Shingle
Property Type: Residential Detached
Style: Traditional
Rental Info
Land Lease: No
Room Info
Kitchen Features: Cabinets Other, Eat-in Kitchen, Kitchen Island, Pantry, Solid Surface Counters, View to Family Room
Room Master Bathroom Features: Double Vanity,Separate Tub/Shower,Soaking Tub
Room Dining Room Features: Seats 12+,Separate Dining Room
Special Features
Green Features: Construction, HVAC, Insulation, Windows
Special Listing Conditions: None
Special Circumstances: None
Sqft Info
Building Area Total: 4650
Building Area Source: Owner
Tax Info
Tax Amount Annual: 8380
Tax Year: 2,023
Tax Parcel Letter: 002N08-00000-100-000-0000
Unit Info
Utilities / Hvac
Cool System: Ceiling Fan(s), Central Air, Zoned
Electric: 110 Volts
Heating: Central, Forced Air
Utilities: Other
Sewer: Septic Tank
Waterfront / Water
Water Body Name: None
Water Source: Public
Waterfront Features: None
Directions
HWY 400N, take exit 7B/Holcomb Bridge Rd. towards Roswell. Continue straight onto E Crossville Rd. Right onto Mansell Rd. Left onto Houze Rd, at traffic circle take 2nd exit onto Houze Rd. Turn right on to New Providence Rd. At traffic circle, take 3rd exit onto GA-372. Turn left onto Earney Rd. Turn left onto Red Fox Circle. House in on the left.OR: I75 N to 575N, exit 9/Ridgewalk -turn Right. Main St - Left. E Cherokee Dr- Right. Hickory Rd - Right. Earney Rd -Right. Red Fox Cir.- Left.Listing Provided courtesy of Chapman Hall Realtors
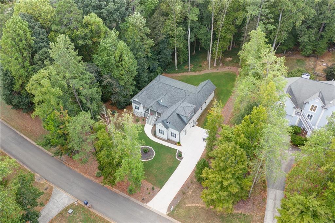
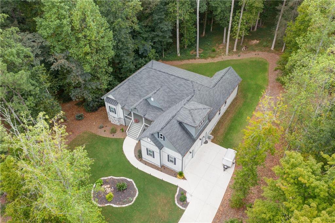
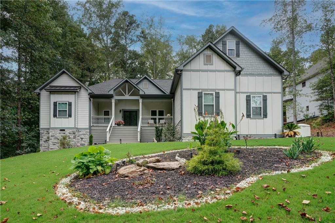
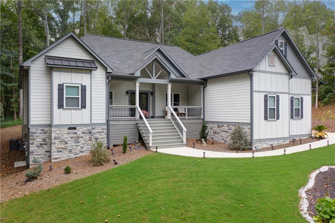
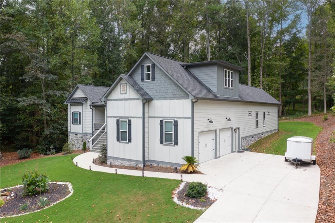
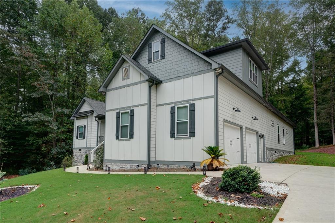
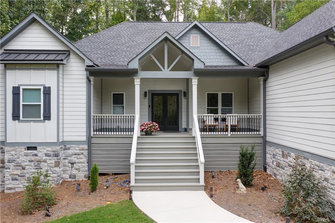
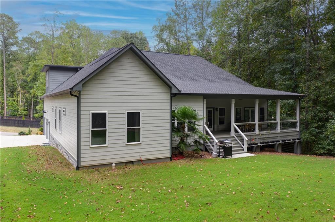
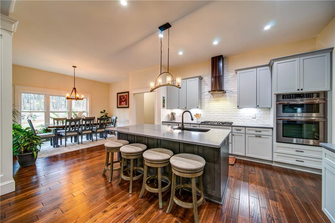
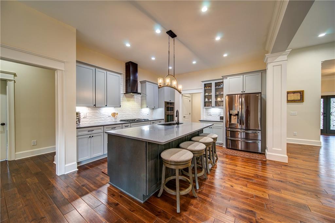
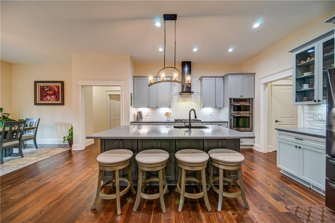
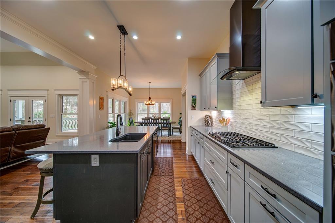
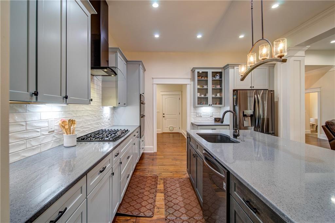
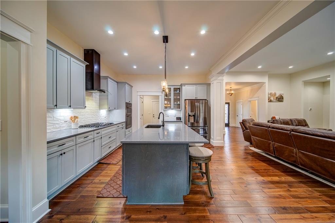
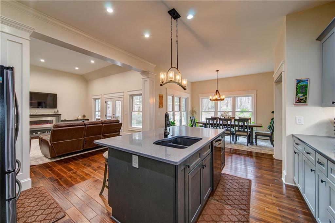
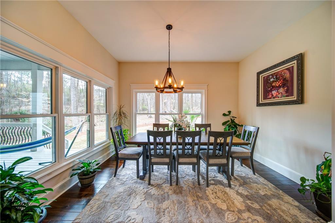
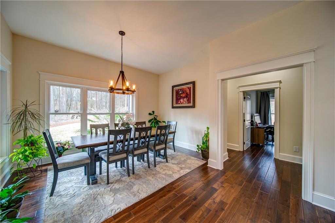
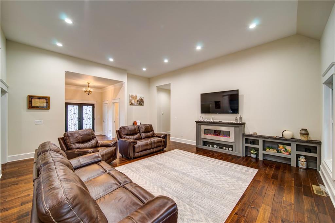
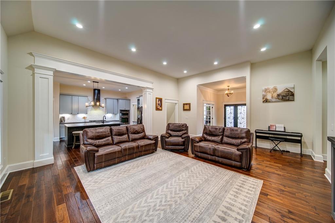
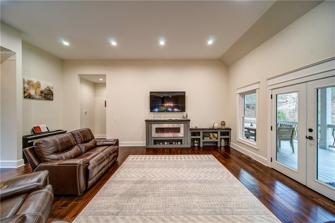
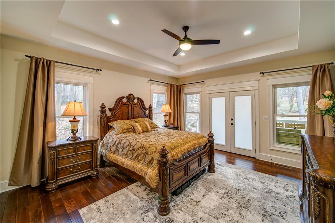
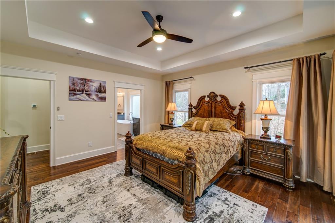
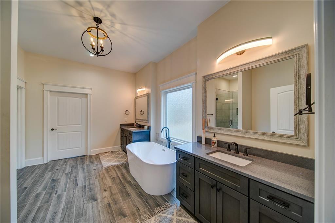
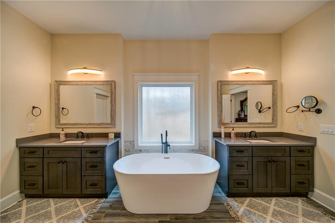
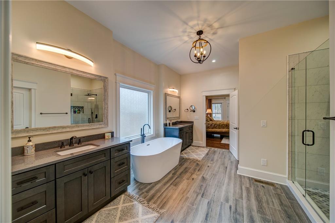
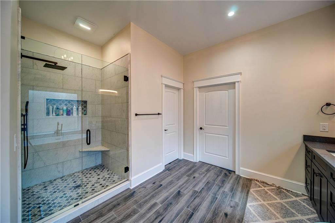
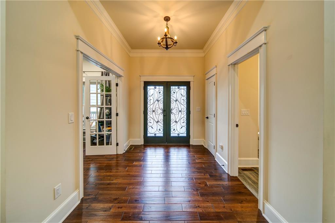
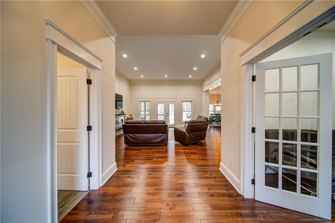
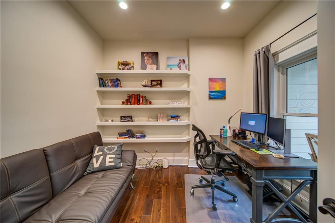
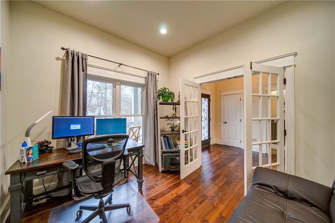
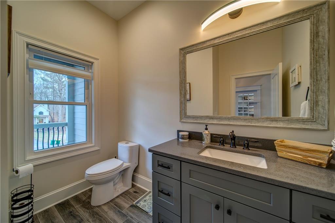
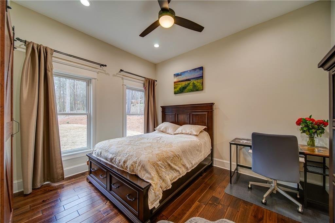
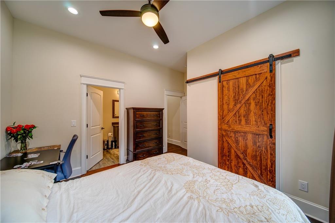
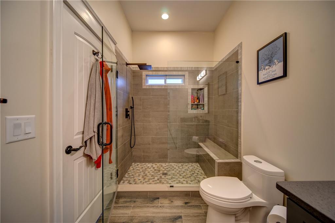
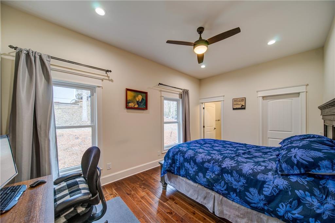
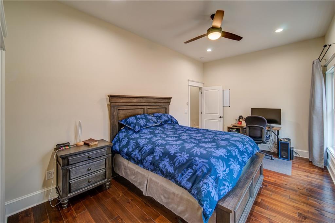
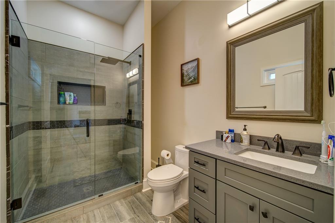
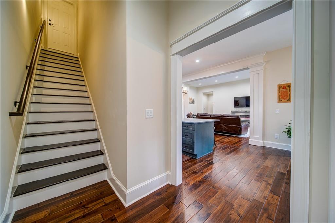
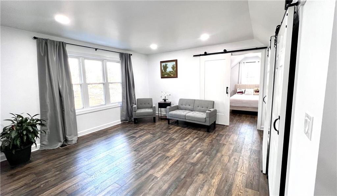
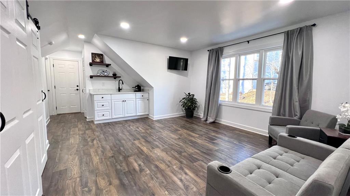
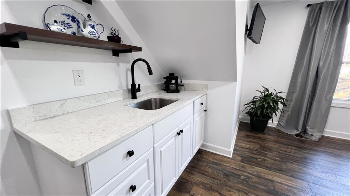
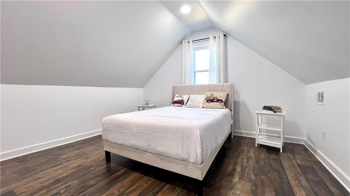
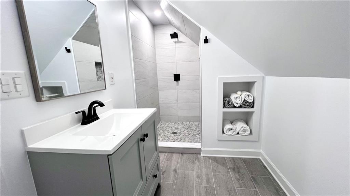
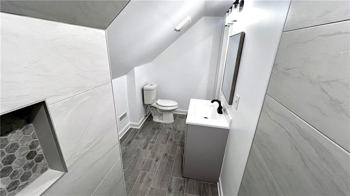
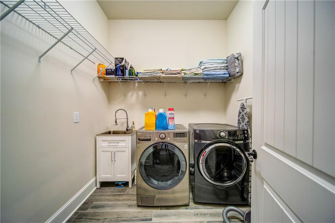
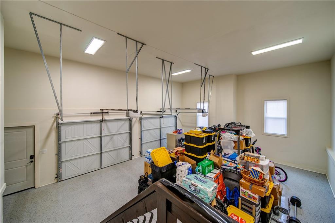
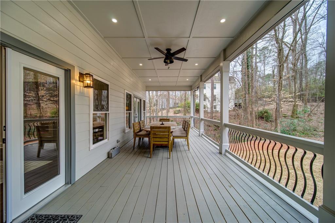
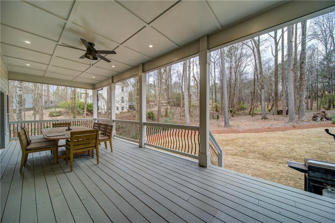
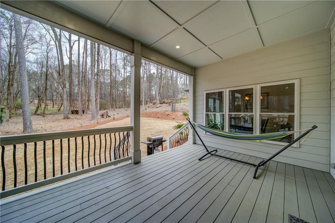
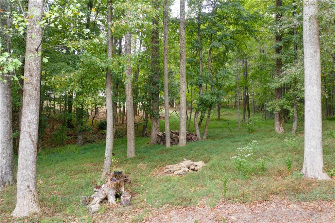
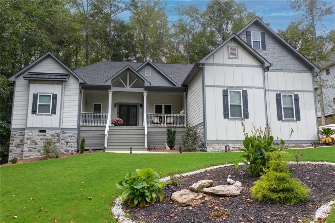
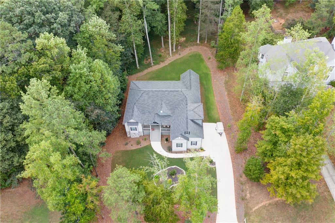
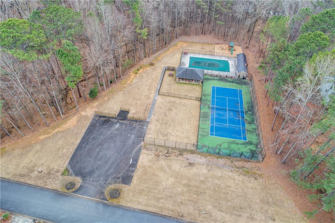
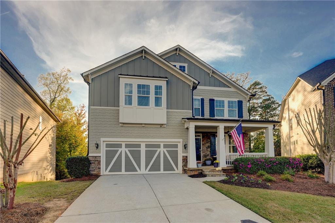
 MLS# 409887209
MLS# 409887209