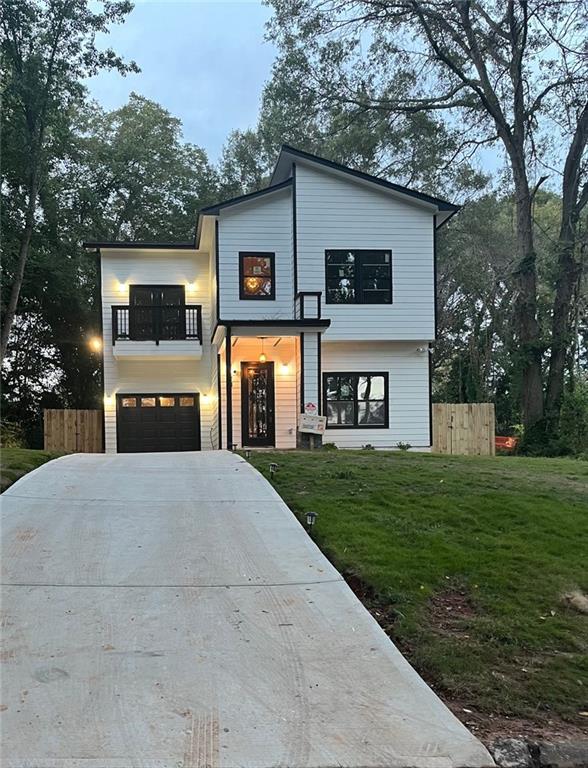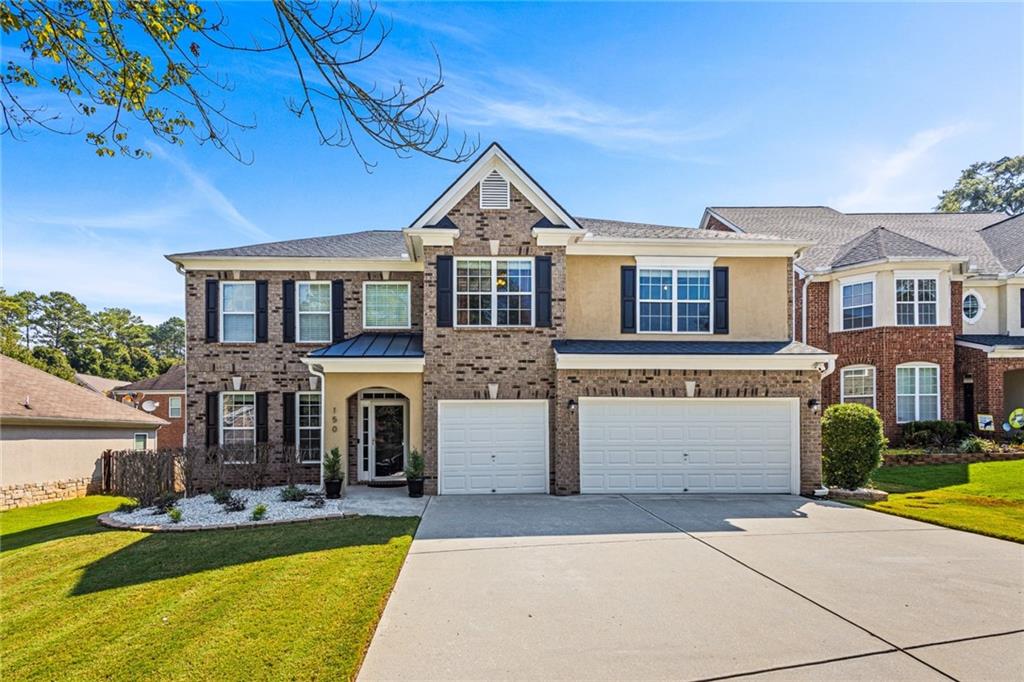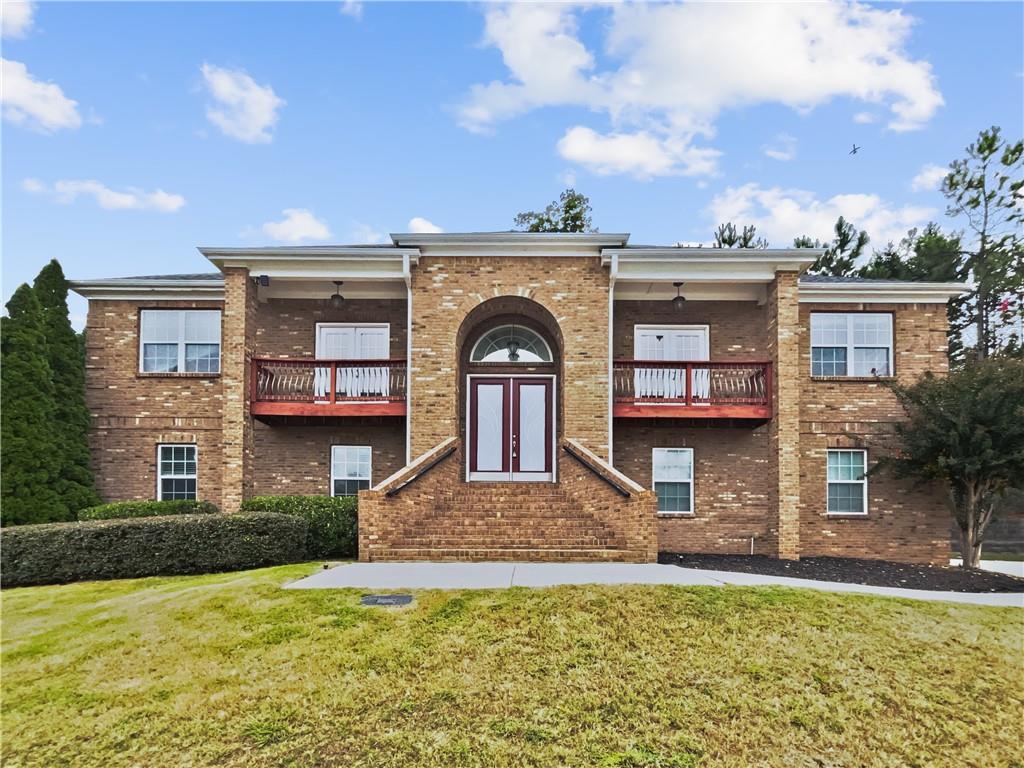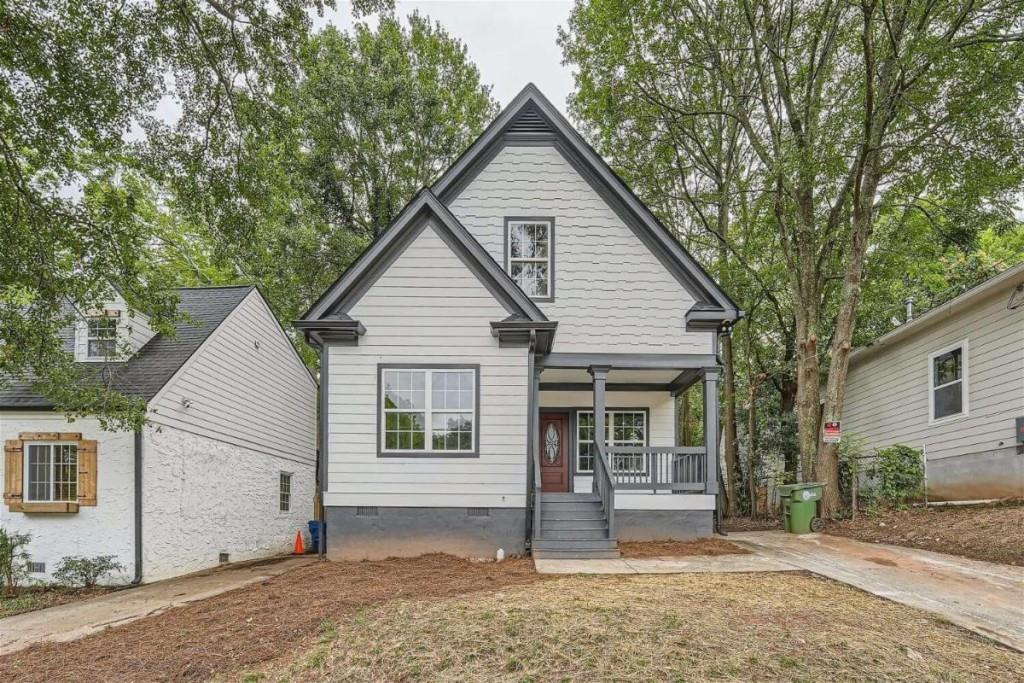Viewing Listing MLS# 404665688
Atlanta, GA 30213
- 5Beds
- 4Full Baths
- N/AHalf Baths
- N/A SqFt
- 2008Year Built
- 0.26Acres
- MLS# 404665688
- Residential
- Single Family Residence
- Active
- Approx Time on Market1 month, 23 days
- AreaN/A
- CountyFulton - GA
- Subdivision Lexington Park
Overview
Welcome to 146 Elmsdale Lane. This spacious & elegant, executive-style home is in an HOA community with a beautiful pool, tennis courts, and clubhouse. The main level features a grand foyer entrance, inviting you inside and revealing a formal living & dining room, ideal for entertaining friends and family. An additional bonus room makes the perfect space for a home office. Continue inside to the kitchen, featuring a sitting/eating area, breakfast bar, granite, stainless steel appliances, a walk-in pantry, and plenty of storage and counter space. Adjacent to the kitchen is a family room with soaring ceilings, a fireplace, and plenty of natural light from the floor-to-ceiling windows. A rear door opens to a patio overlooking the fenced-in backyard, perfect for grilling and relaxing. A guest bedroom and bathroom are on the main level, tucked away for privacy. Head upstairs to the second level where a bonus space overlooks the family room below. This would make a great playroom, media room, or recreation room. Do not get lost in the oversized owners suite with a sitting area, a huge closet for all your wardrobes, a dual vanity, a garden tub, and a separate shower. The perfect retreat for relaxation! Three additional guest bedrooms and two nicely appointed guest bathrooms finish the second level. Located within minutes of freeways, I-85, the airport, shopping, and some great eateries! You will appreciate all the space this home offers, plus the neighborhood amenities. Do not let this amazing opportunity pass you by. Take a tour and make this your home today.
Association Fees / Info
Hoa Fees: 575
Hoa: Yes
Hoa Fees Frequency: Annually
Hoa Fees: 575
Community Features: Clubhouse, Homeowners Assoc, Near Schools, Near Shopping, Playground, Pool, Tennis Court(s)
Hoa Fees Frequency: Annually
Association Fee Includes: Reserve Fund, Swim, Tennis
Bathroom Info
Main Bathroom Level: 1
Total Baths: 4.00
Fullbaths: 4
Room Bedroom Features: Oversized Master, Split Bedroom Plan
Bedroom Info
Beds: 5
Building Info
Habitable Residence: No
Business Info
Equipment: None
Exterior Features
Fence: Back Yard, Wood
Patio and Porch: Front Porch, Patio
Exterior Features: Private Yard
Road Surface Type: Asphalt
Pool Private: No
County: Fulton - GA
Acres: 0.26
Pool Desc: None
Fees / Restrictions
Financial
Original Price: $524,900
Owner Financing: No
Garage / Parking
Parking Features: Attached, Driveway, Garage, Garage Faces Front
Green / Env Info
Green Energy Generation: None
Handicap
Accessibility Features: None
Interior Features
Security Ftr: None
Fireplace Features: Factory Built, Family Room
Levels: Two
Appliances: Dishwasher, Gas Oven, Gas Range, Gas Water Heater, Refrigerator
Laundry Features: Laundry Room
Interior Features: Cathedral Ceiling(s), Double Vanity, Entrance Foyer 2 Story, High Ceilings 9 ft Main, High Ceilings 9 ft Upper, Walk-In Closet(s)
Flooring: Ceramic Tile
Spa Features: None
Lot Info
Lot Size Source: Public Records
Lot Features: Back Yard, Cul-De-Sac, Front Yard
Lot Size: x
Misc
Property Attached: No
Home Warranty: No
Open House
Other
Other Structures: None
Property Info
Construction Materials: Brick Front, HardiPlank Type
Year Built: 2,008
Property Condition: Resale
Roof: Composition
Property Type: Residential Detached
Style: Traditional
Rental Info
Land Lease: No
Room Info
Kitchen Features: Cabinets Stain, Eat-in Kitchen, Kitchen Island, Pantry, Solid Surface Counters, View to Family Room
Room Master Bathroom Features: Double Vanity,Separate Tub/Shower,Soaking Tub
Room Dining Room Features: Separate Dining Room
Special Features
Green Features: None
Special Listing Conditions: None
Special Circumstances: No disclosures from Seller, Sold As/Is
Sqft Info
Building Area Total: 6227
Building Area Source: Public Records
Tax Info
Tax Amount Annual: 8490
Tax Year: 2,023
Tax Parcel Letter: 09F-3100-0143-441-2
Unit Info
Utilities / Hvac
Cool System: Ceiling Fan(s), Central Air
Electric: 220 Volts
Heating: Central
Utilities: Electricity Available
Sewer: Public Sewer
Waterfront / Water
Water Body Name: None
Water Source: Public
Waterfront Features: None
Directions
GPS FriendlyListing Provided courtesy of Southern Classic Realtors
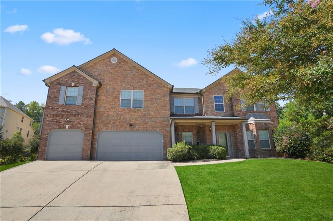
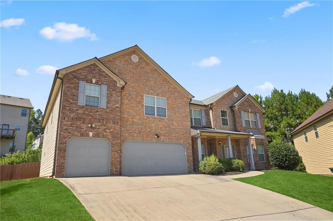
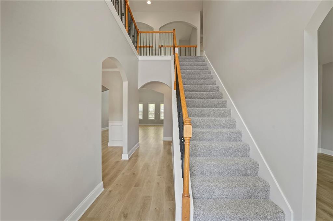
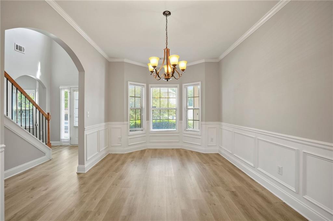
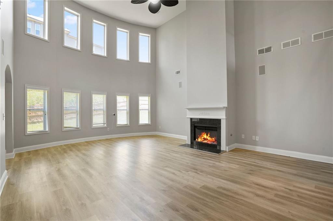
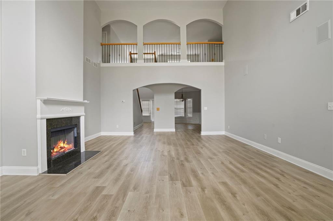
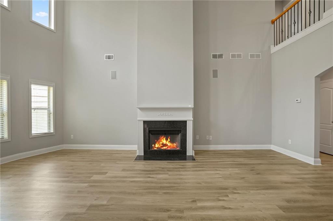
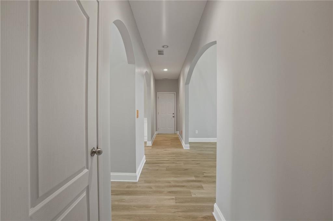
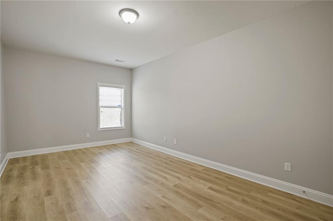
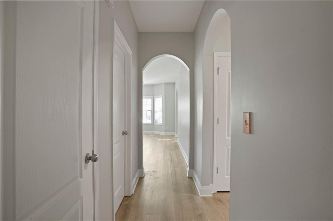
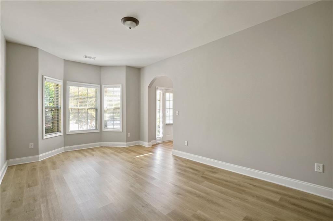
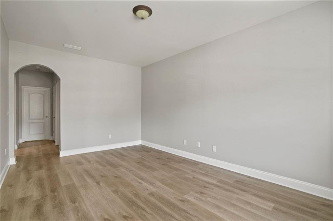
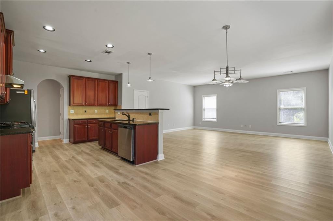
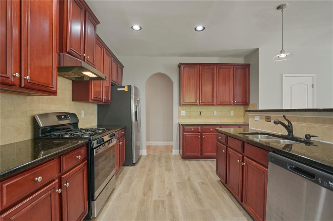
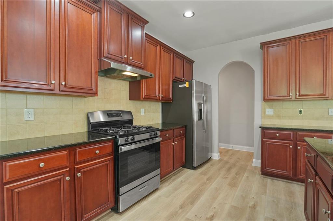
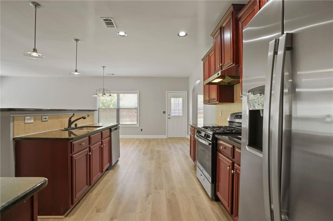
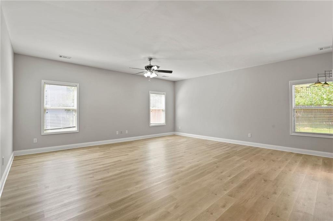
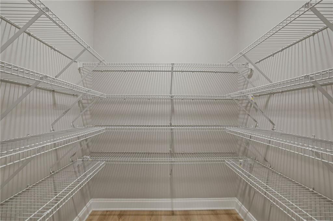
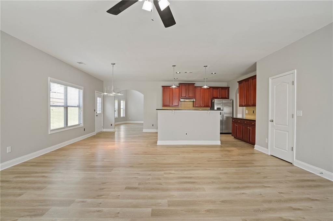
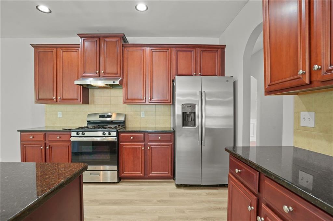
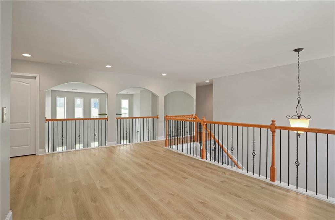
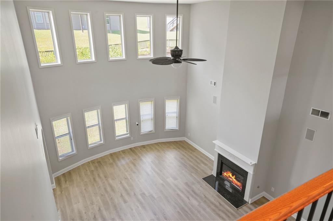
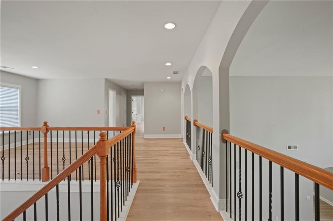
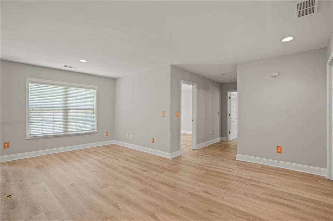
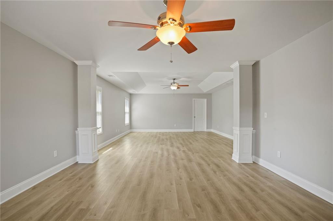
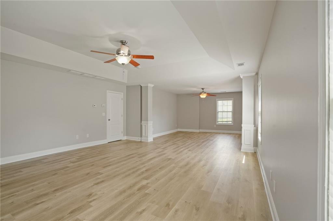
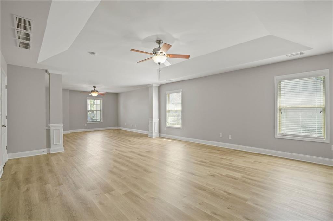
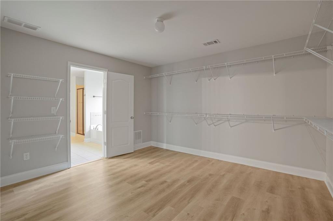
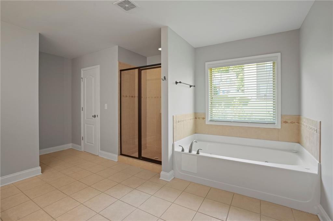
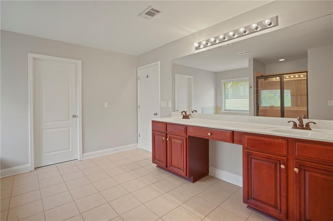
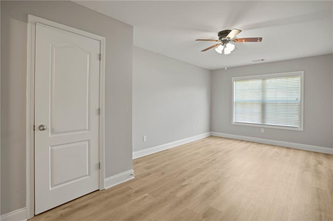
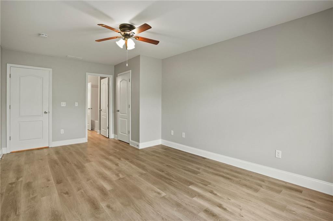
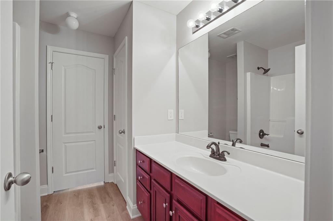
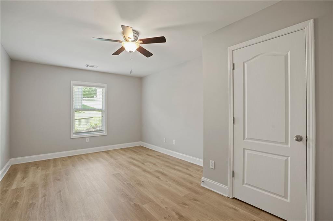
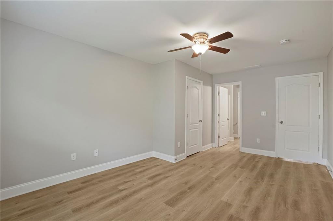
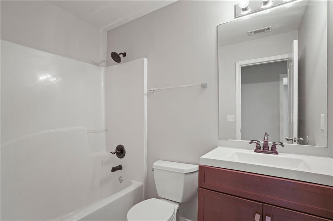
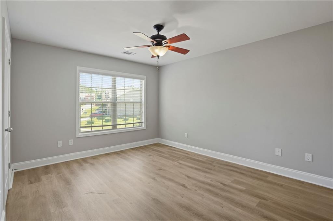
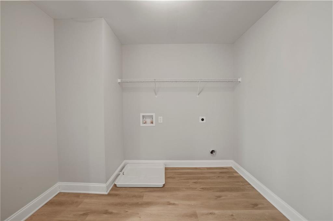
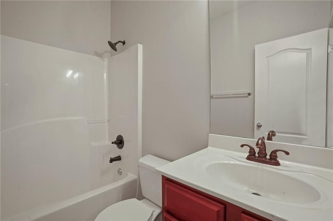
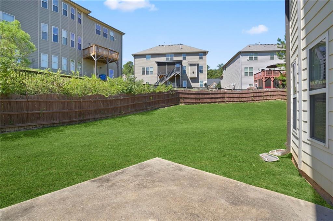
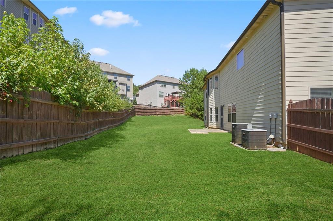
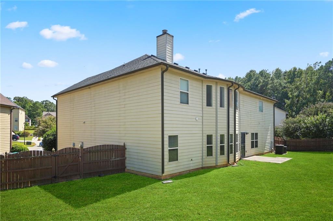
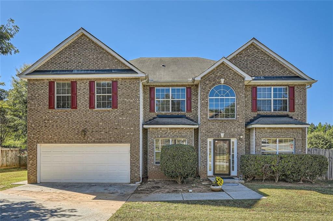
 MLS# 408907936
MLS# 408907936 