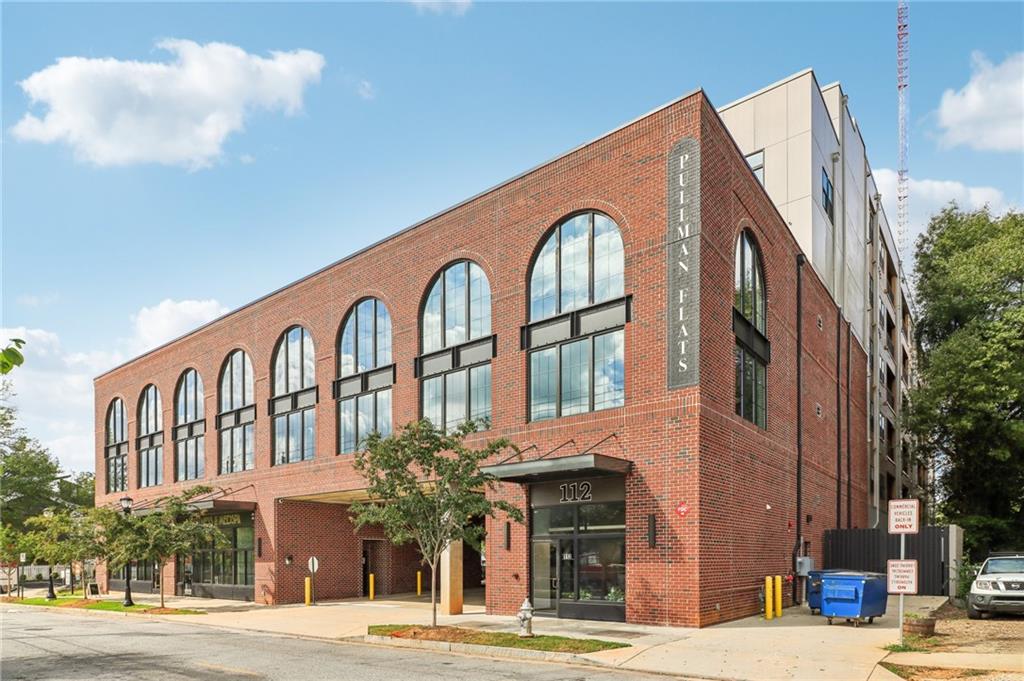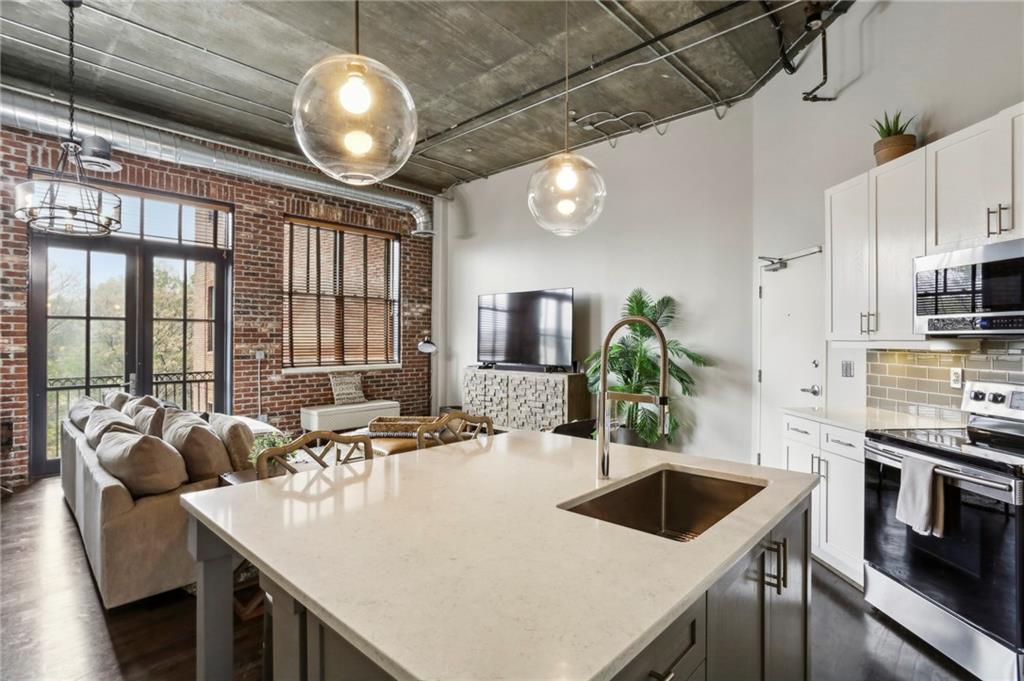Viewing Listing MLS# 404607218
Atlanta, GA 30319
- 2Beds
- 2Full Baths
- N/AHalf Baths
- N/A SqFt
- 1984Year Built
- 0.04Acres
- MLS# 404607218
- Residential
- Condominium
- Active
- Approx Time on Market1 month, 30 days
- AreaN/A
- CountyFulton - GA
- Subdivision Evian
Overview
A RARE GEM LOCATED IN A QUIET, RESIDENTIAL STRETCH OF PEACHTREE is a rare opportunity to live in one of Buckhead's unique boutique communities. This beautifully appointed 2-bedroom, 2-bathroom condominium offers modern comforts and stylish design in a prime location. Evian is a 4-story luxury mid-rise nestled on the border of Buckhead & Brookhaven. There are two distinct buildings with 3 units per floor totaling 24 units. The building has JUST undergone MAJOR maintenance projects THAT INCLUDED ALL NEW exterior stucco and paint, AS WELL AS ALL new windows. * Spacious Living WITH BRUCE HARDWOOD FLOORS THROUGHOUT IN an open concept living area with abundant natural light, 6+ dining area with an ANTIQUE BRONZE BALLARD DESIGNS CHANDELIER. Built-in bookcases on each side of gas fireplace, crown molding, 9 ft ceilings and double French doors that open to a Juliet balcony, add to the traditional feel of this boutique condo. * Gourmet Kitchen: The kitchen boasts stainless steel SUBZERO REFRIGERATOR, VIKING PROFESSIONAL GAS RANGE and vent hood (vents outside), BRAND NEW Quartz countertops, FISHER & PAYKEL BUILT-IN DOUBLE DISHWASHERS, BREAKFAST AREA WITH NEW BALI SOLAR SHADE AND NEW POSSINIT PENDANT LIGHT FIXTURE. * Primary Suite: Relax in your generous bedroom featuring a walk-in closet and a private en-suite bathroom with spa bathtub and a glass-enclosed shower. * Second Bedroom: Perfect for guests or a home office, the second bedroom is well-sized with easy access to the second full bathroom. * Laundry room contains Frigidaire washer & dryer. * Parking: One DEEDED, reserved parking space with two outside parking lots for additional parking for guests. * Onsite storage room in secure parking garage with elevators taking you directly to your floor. * THIS UNDISCOVERED LOCATION OFFERS the utmost in peace & privacy while providing easy access to the best shopping and dining Buckhead has to offer. A block to the hottest designer boutiques in Phipps Plaza or casual shopping at Target and Publix. * Easy access to MARTA AS WELL AS GEORGIA 400, I-75 & I-85 make commuting downtown or the airport a breeze.
Association Fees / Info
Hoa: Yes
Hoa Fees Frequency: Monthly
Hoa Fees: 725
Community Features: Homeowners Assoc, Near Shopping, Near Public Transport
Association Fee Includes: Internet, Maintenance Grounds, Maintenance Structure, Pest Control, Security, Termite, Trash, Water
Bathroom Info
Main Bathroom Level: 2
Total Baths: 2.00
Fullbaths: 2
Room Bedroom Features: Master on Main
Bedroom Info
Beds: 2
Building Info
Habitable Residence: No
Business Info
Equipment: None
Exterior Features
Fence: None
Patio and Porch: None
Exterior Features: None
Road Surface Type: Asphalt
Pool Private: No
County: Fulton - GA
Acres: 0.04
Pool Desc: None
Fees / Restrictions
Financial
Original Price: $499,999
Owner Financing: No
Garage / Parking
Parking Features: Assigned, Garage Door Opener, Garage, Parking Lot, Storage, Underground
Green / Env Info
Green Energy Generation: None
Handicap
Accessibility Features: Accessible Elevator Installed
Interior Features
Security Ftr: Smoke Detector(s), Secured Garage/Parking
Fireplace Features: Gas Log, Gas Starter, Living Room, Masonry
Levels: One
Appliances: Dishwasher, Dryer, Refrigerator, Gas Range, Disposal, Microwave, Range Hood, Self Cleaning Oven, Washer
Laundry Features: Laundry Room, Main Level
Interior Features: Bookcases, Crown Molding, Entrance Foyer, High Speed Internet, Sound System, Walk-In Closet(s)
Flooring: Ceramic Tile, Hardwood
Spa Features: None
Lot Info
Lot Size Source: Other
Lot Features: Other
Misc
Property Attached: Yes
Home Warranty: No
Open House
Other
Other Structures: Other
Property Info
Construction Materials: Concrete, Stucco
Year Built: 1,984
Property Condition: Resale
Roof: Composition
Property Type: Residential Attached
Style: French Provincial, Mid-Rise (up to 5 stories)
Rental Info
Land Lease: No
Room Info
Kitchen Features: Breakfast Room, Cabinets Other, Eat-in Kitchen, Pantry, Solid Surface Counters
Room Master Bathroom Features: Separate Tub/Shower,Soaking Tub,Whirlpool Tub
Room Dining Room Features: Great Room,Open Concept
Special Features
Green Features: Thermostat
Special Listing Conditions: None
Special Circumstances: None
Sqft Info
Building Area Total: 1620
Building Area Source: Owner
Tax Info
Tax Amount Annual: 3452
Tax Year: 2,023
Tax Parcel Letter: 17-0010-0020-021-4
Unit Info
Unit: 306
Num Units In Community: 23
Utilities / Hvac
Cool System: Central Air, Electric
Electric: 110 Volts, 220 Volts in Laundry
Heating: Central, Natural Gas
Utilities: Electricity Available, Natural Gas Available
Sewer: Public Sewer
Waterfront / Water
Water Body Name: None
Water Source: Public
Waterfront Features: None
Directions
Northbound on Peachtree Road NE, turn left onto Peachtree Dunwoody Road. Enter 2nd driveway on the right, park in guest parking.Listing Provided courtesy of Ansley Real Estate| Christie's International Real Estate
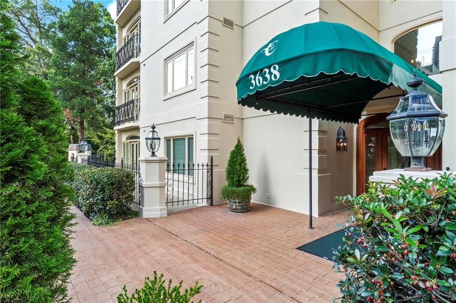
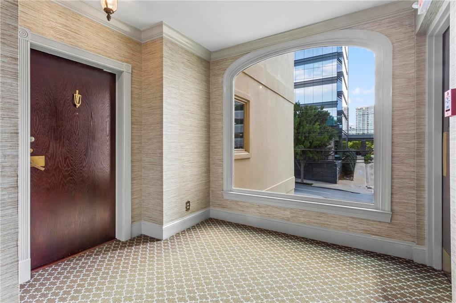
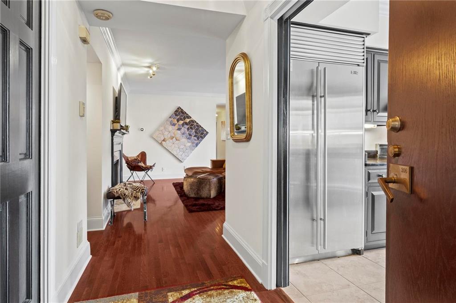
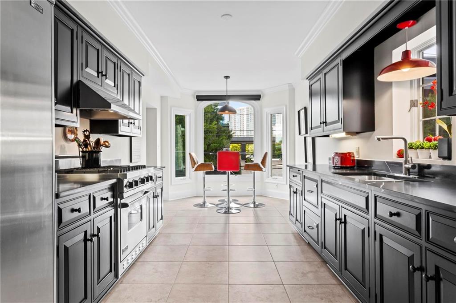
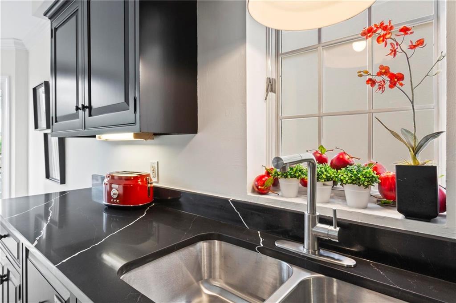
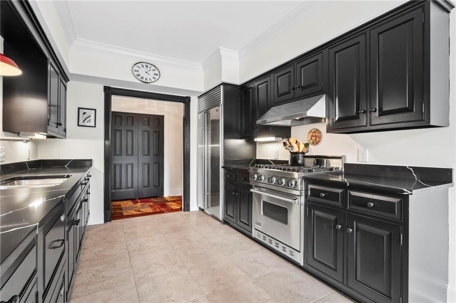
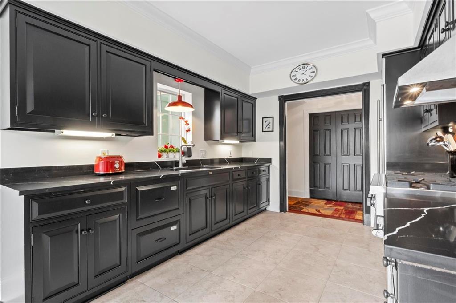
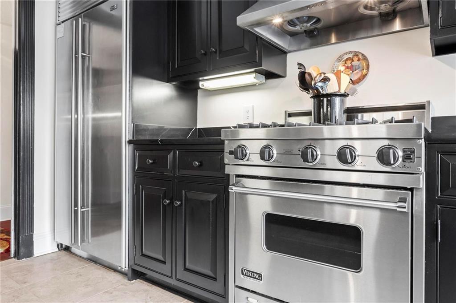
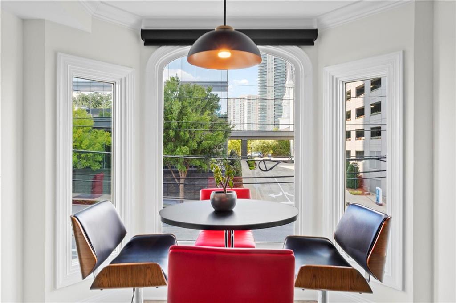
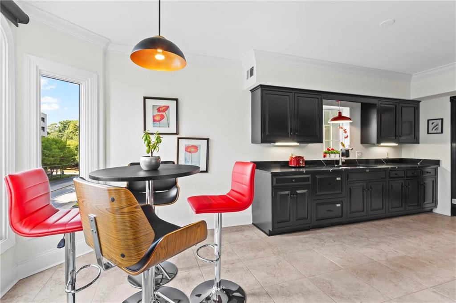
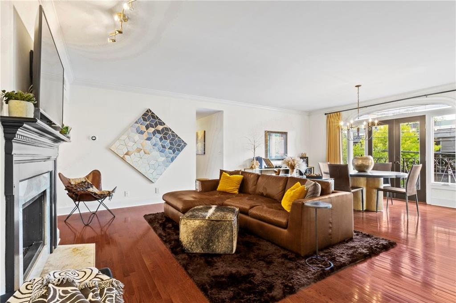
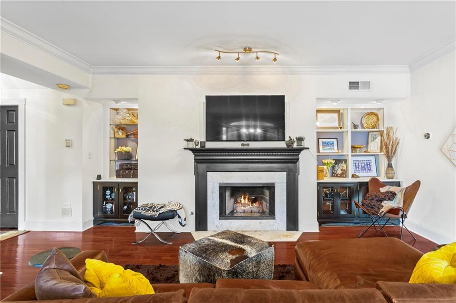
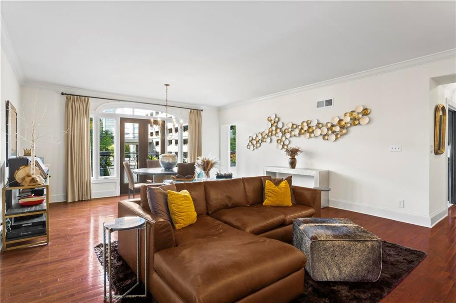
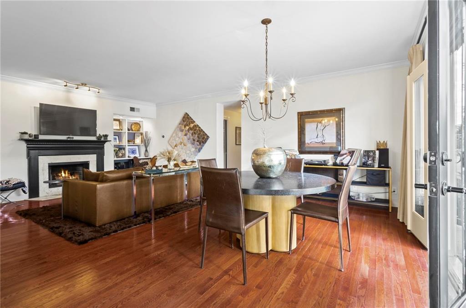
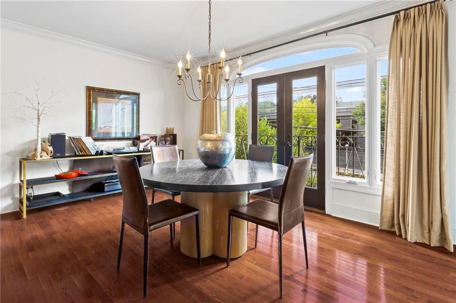
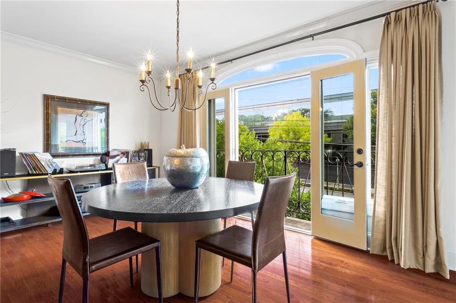
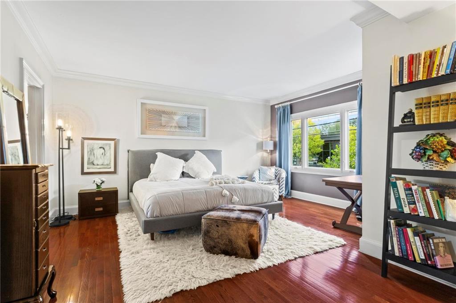
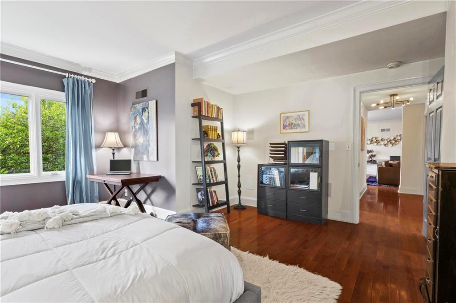
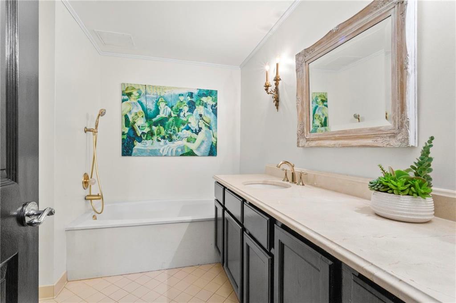
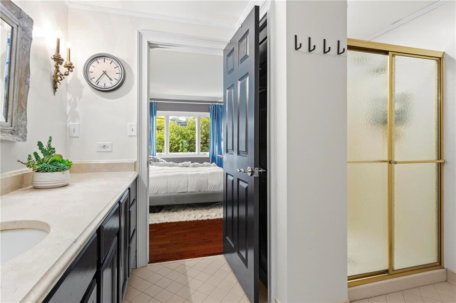
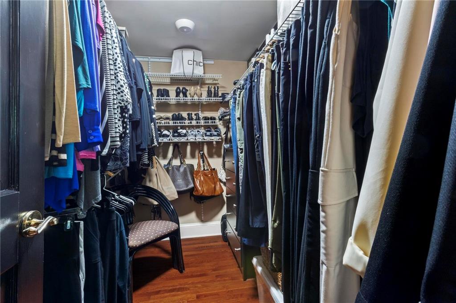
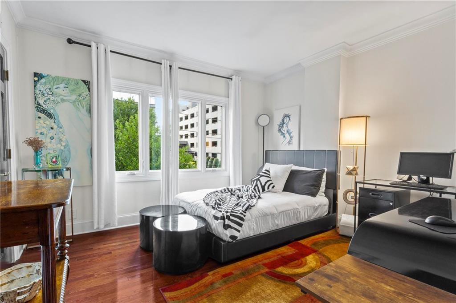
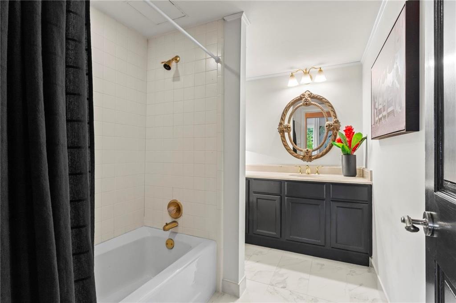
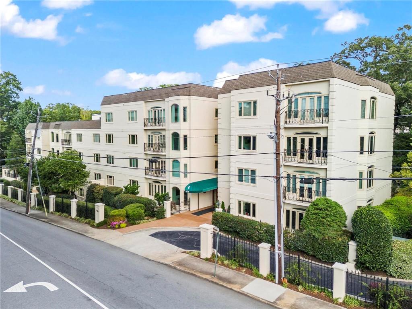
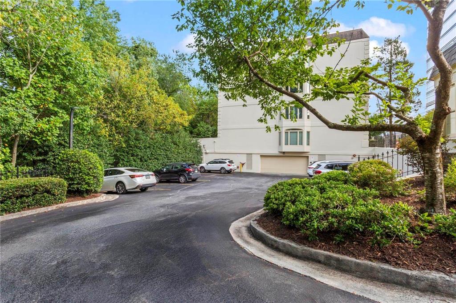
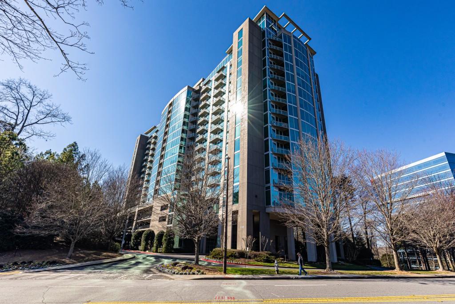
 MLS# 7334878
MLS# 7334878 