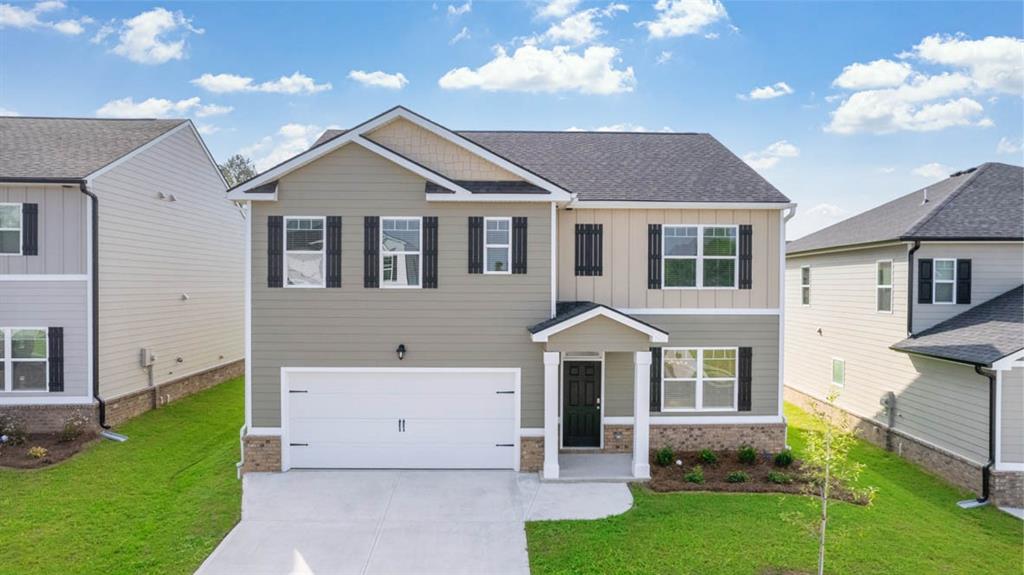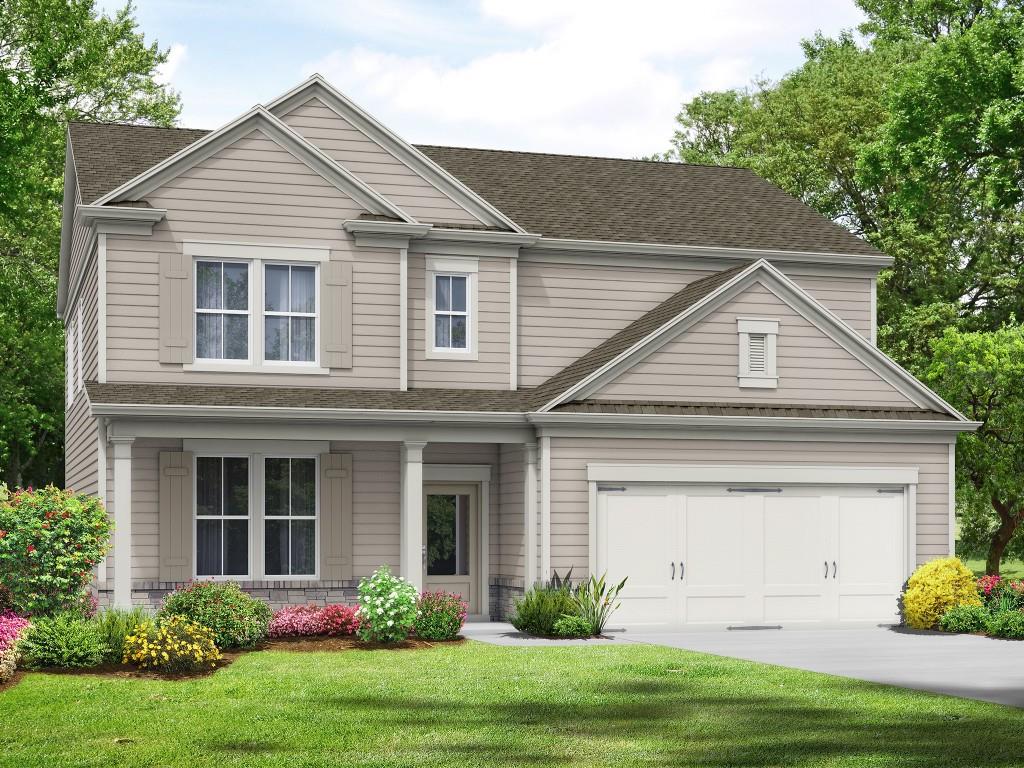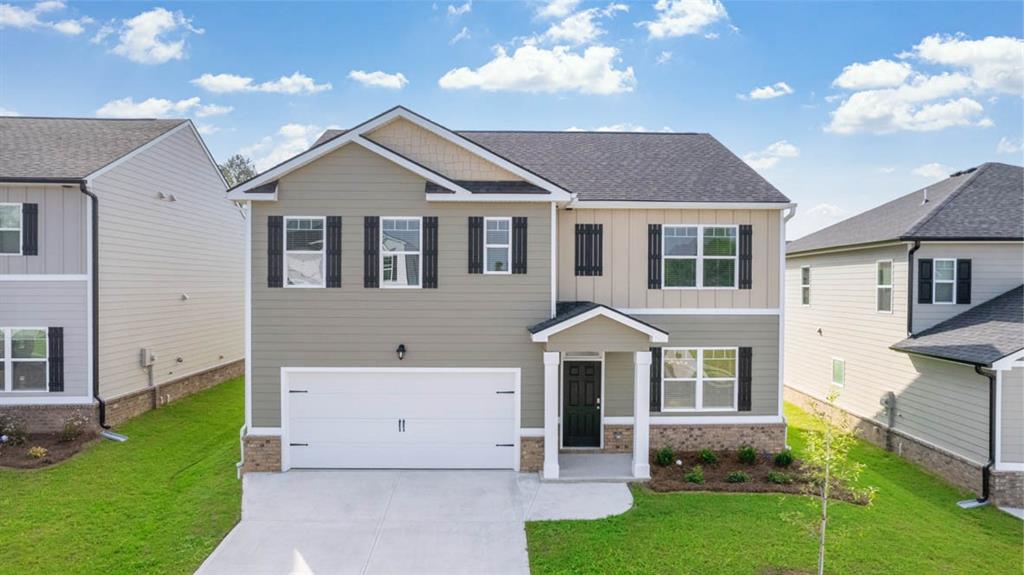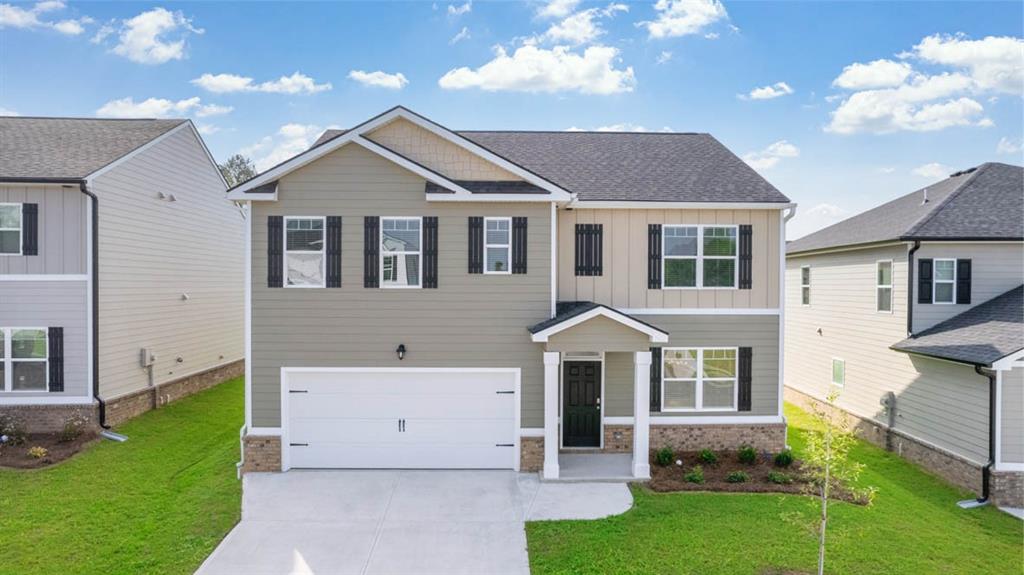Viewing Listing MLS# 404576257
Statham, GA 30666
- 4Beds
- 3Full Baths
- N/AHalf Baths
- N/A SqFt
- 2024Year Built
- 0.47Acres
- MLS# 404576257
- Residential
- Single Family Residence
- Active
- Approx Time on Market2 months, 9 days
- AreaN/A
- CountyBarrow - GA
- Subdivision None
Overview
This stunning, like new home features upgrades throughout. Upon entering, you'll be welcomed by luxurious LVP flooring that flows throughout the main living areas, custom-built bookcases, and an impressive floor-to-ceiling brick fireplace with a rustic wooden mantle. The main floor features three spacious bedrooms and two full bathrooms, while an oversized bonus room with an additional full bathroom awaits upstairs-perfect for guests or a home office. Step outside to enjoy the covered front and back patios, perfect for relaxing or entertaining. The exterior of the home showcases elegant board and batten siding and fenced yard. Inside, you'll find high-end stainless steel appliances & quartz countertops ensuring your kitchen is both stylish and functional. Situated in a prime location, this home is just minutes away from downtown Statham and close to Highway 316, offering easy access to local amenities and commuting routes. Don't miss out on the opportunity to make this beautiful home yours-schedule a showing today! * Professional Pictures coming soon*
Association Fees / Info
Hoa: No
Community Features: Near Schools, Near Shopping
Bathroom Info
Main Bathroom Level: 2
Total Baths: 3.00
Fullbaths: 3
Room Bedroom Features: Master on Main
Bedroom Info
Beds: 4
Building Info
Habitable Residence: No
Business Info
Equipment: None
Exterior Features
Fence: Privacy
Patio and Porch: Front Porch, Patio, Rear Porch
Exterior Features: Private Yard
Road Surface Type: Asphalt
Pool Private: No
County: Barrow - GA
Acres: 0.47
Pool Desc: None
Fees / Restrictions
Financial
Original Price: $409,900
Owner Financing: No
Garage / Parking
Parking Features: Attached, Garage, Garage Door Opener
Green / Env Info
Green Energy Generation: None
Handicap
Accessibility Features: None
Interior Features
Security Ftr: None
Fireplace Features: Family Room
Levels: One
Appliances: Dishwasher, Microwave
Laundry Features: Mud Room
Interior Features: Bookcases, High Speed Internet, Walk-In Closet(s)
Flooring: Laminate
Spa Features: None
Lot Info
Lot Size Source: Assessor
Lot Features: Private
Misc
Property Attached: No
Home Warranty: No
Open House
Other
Other Structures: None
Property Info
Construction Materials: Cement Siding, Concrete
Year Built: 2,024
Property Condition: Resale
Roof: Composition
Property Type: Residential Detached
Style: Ranch
Rental Info
Land Lease: No
Room Info
Kitchen Features: Breakfast Bar, Cabinets White
Room Master Bathroom Features: Double Vanity,Separate Tub/Shower
Room Dining Room Features: Great Room
Special Features
Green Features: None
Special Listing Conditions: None
Special Circumstances: None
Sqft Info
Building Area Source: Not Available
Tax Info
Tax Amount Annual: 552
Tax Year: 2,023
Tax Parcel Letter: ST04-108A
Unit Info
Utilities / Hvac
Cool System: Ceiling Fan(s), Central Air
Electric: None
Heating: Central
Utilities: Cable Available
Sewer: Public Sewer
Waterfront / Water
Water Body Name: None
Water Source: Public
Waterfront Features: None
Directions
From 316 SE: turn right onto Jefferson Street, turn left onto Broad Street, turn right onto Second Street, turn left onto Oak Spring Street, the home is on your right.Listing Provided courtesy of Progressive Realty, Llc.
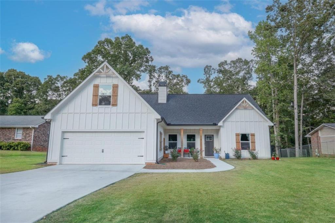
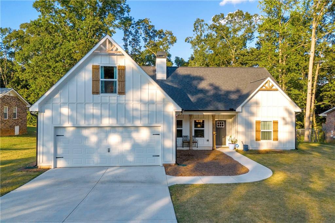
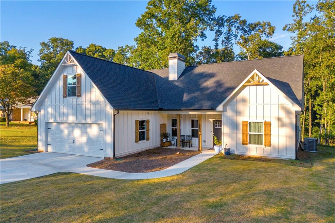
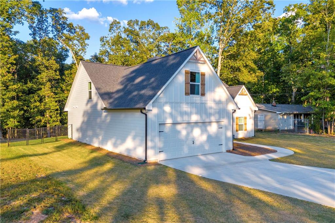
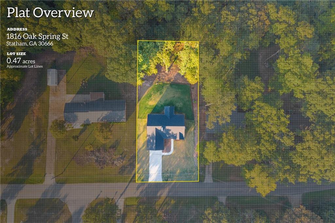
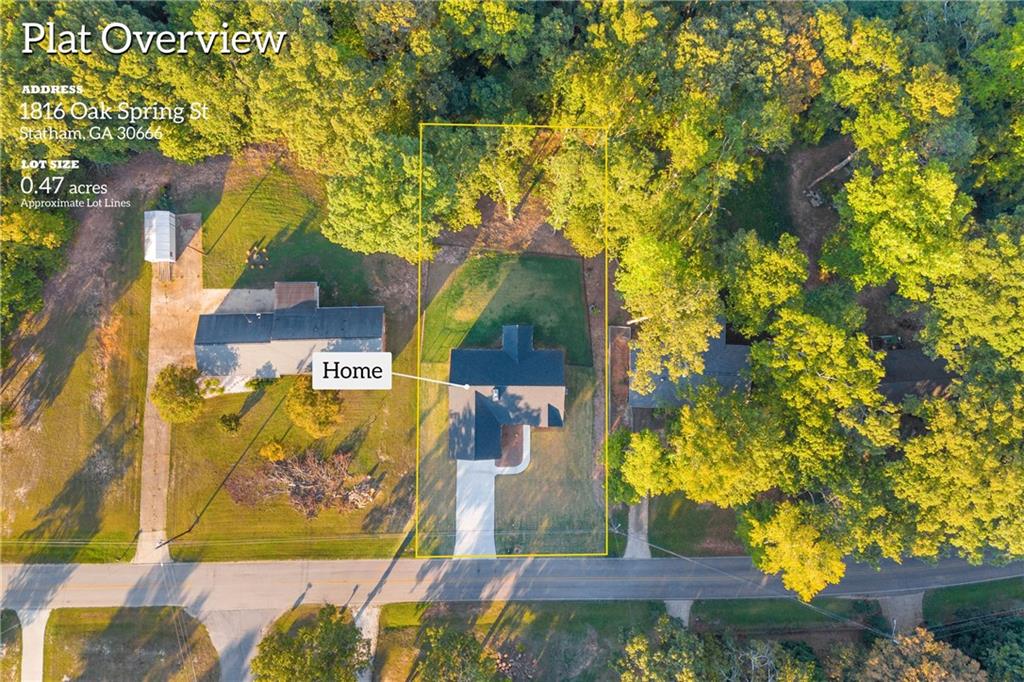
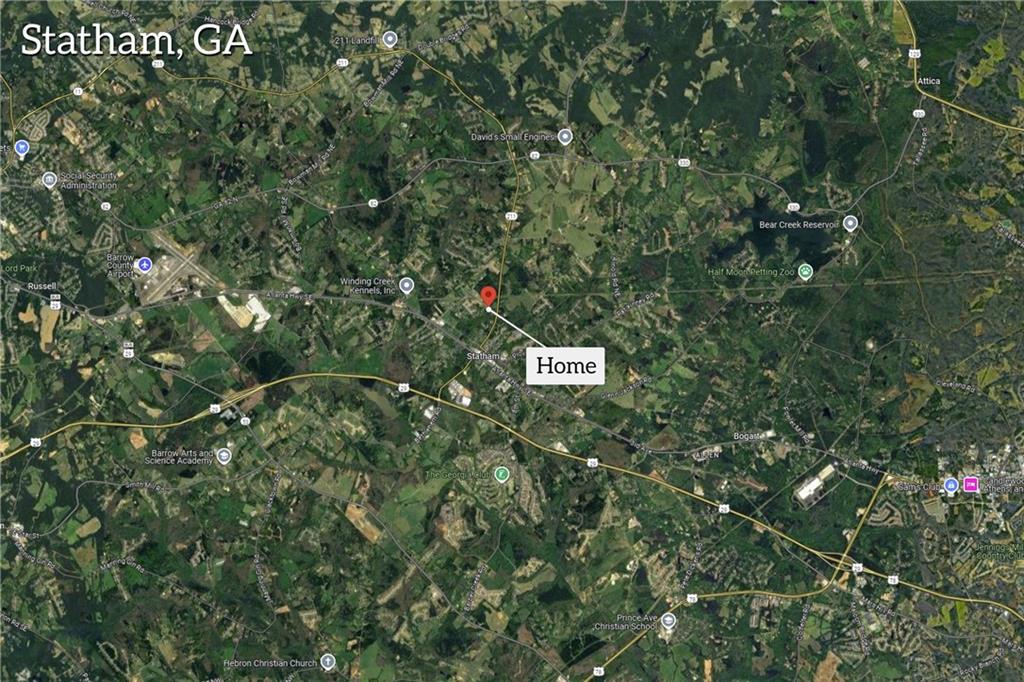
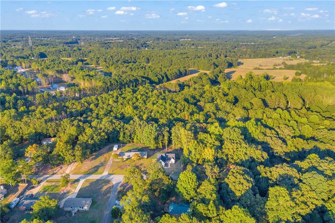
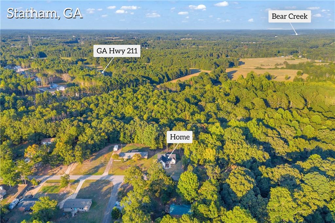
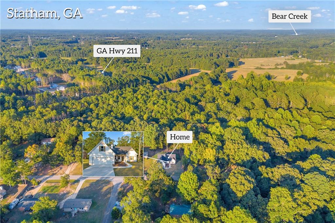
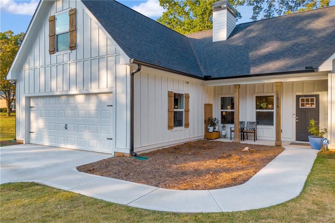
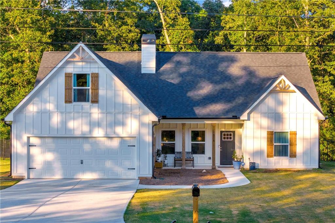
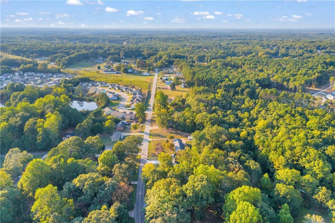
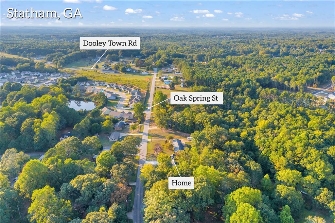
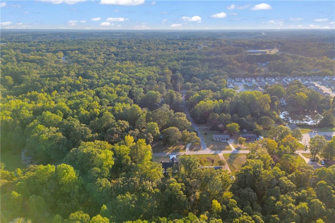
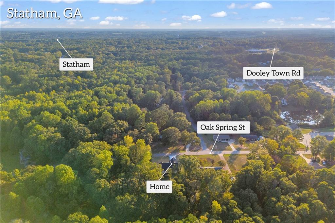
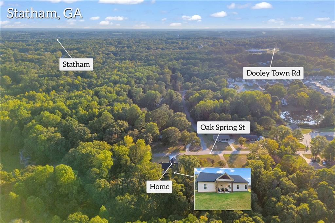
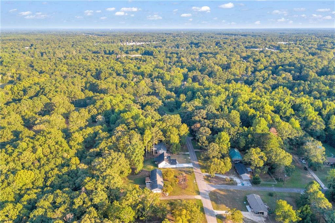
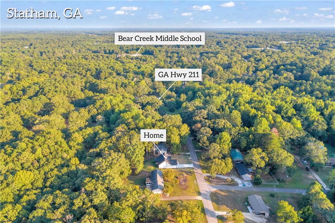
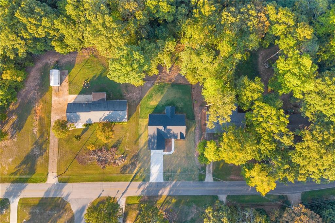
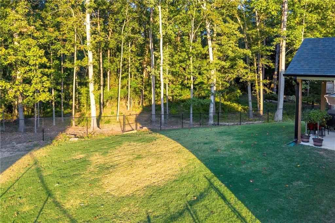
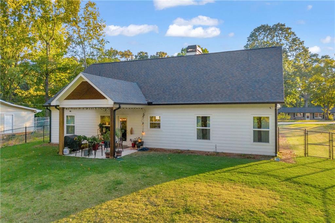
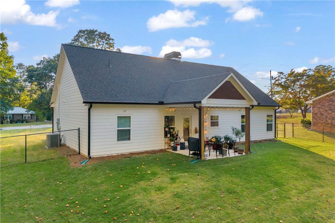
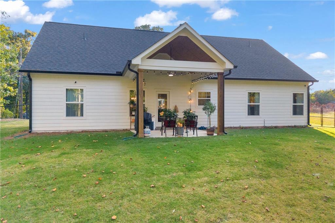
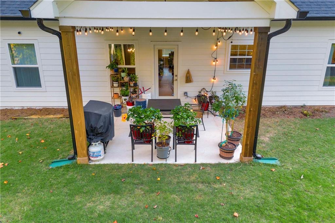
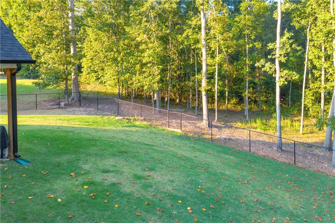
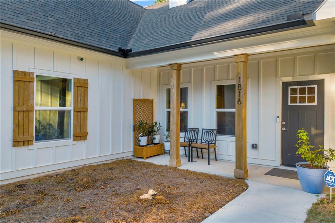
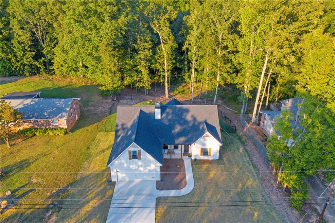
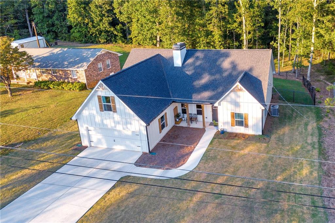
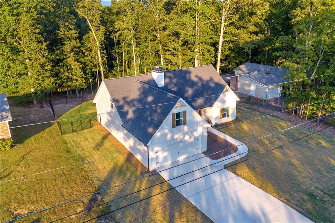
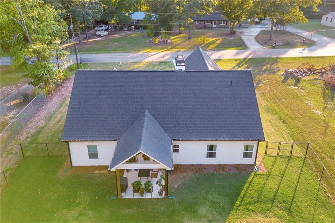
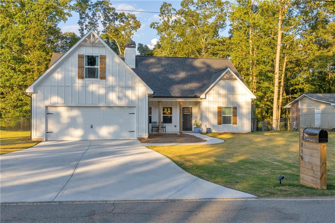
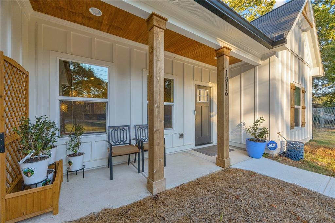
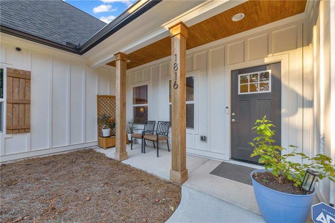
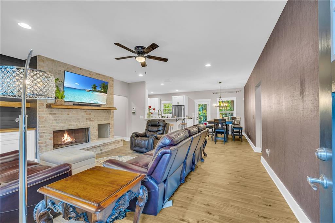
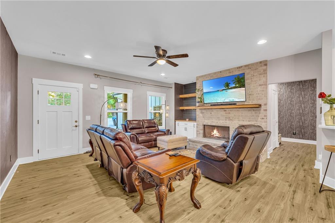
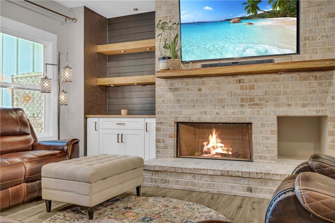
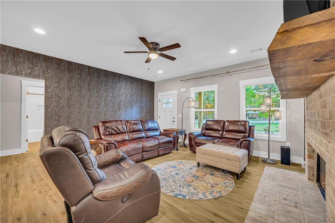
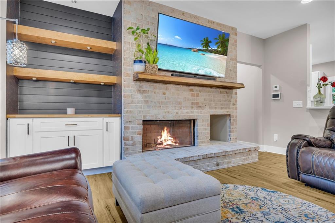
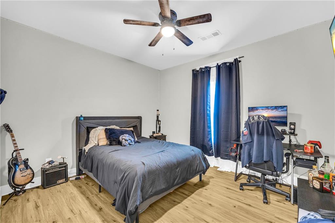
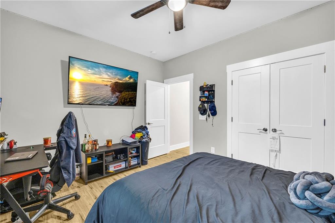
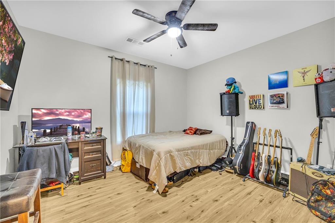
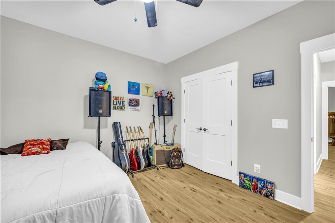
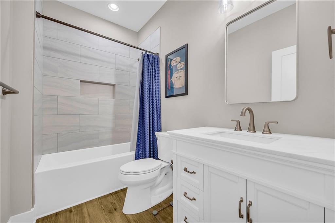
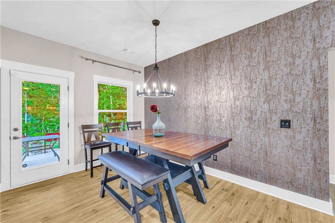
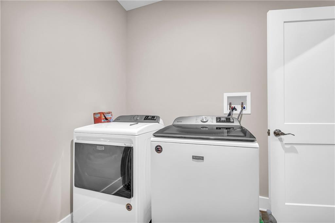
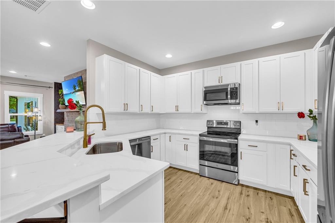
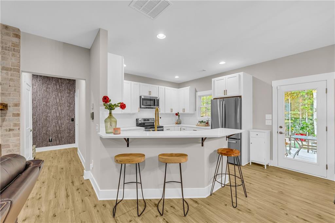
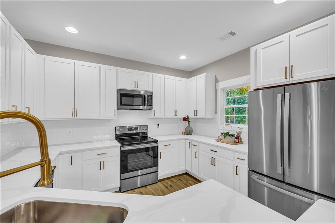
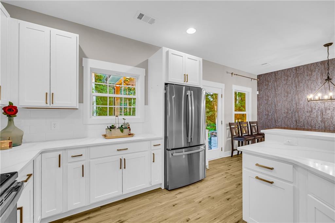
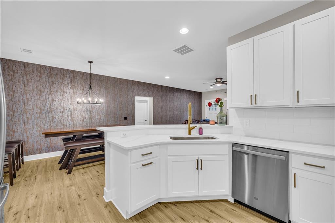
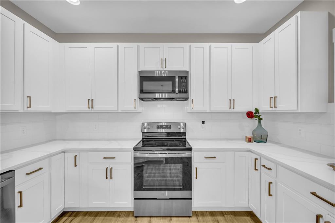
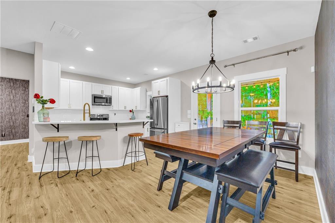
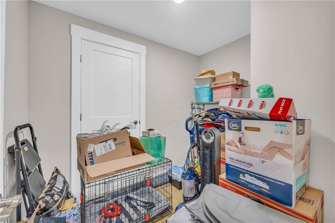
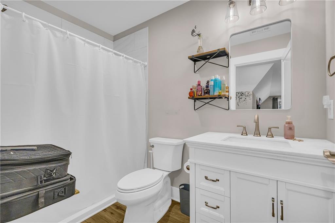
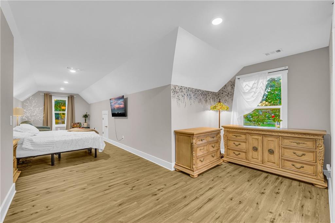
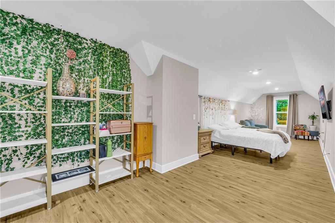
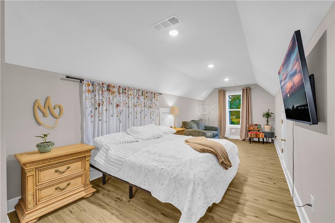
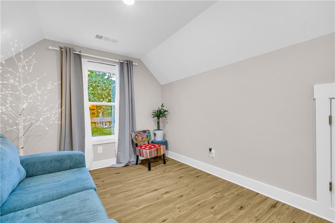
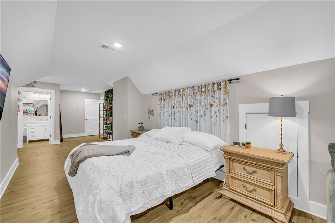
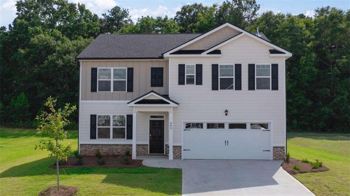
 MLS# 411125357
MLS# 411125357 