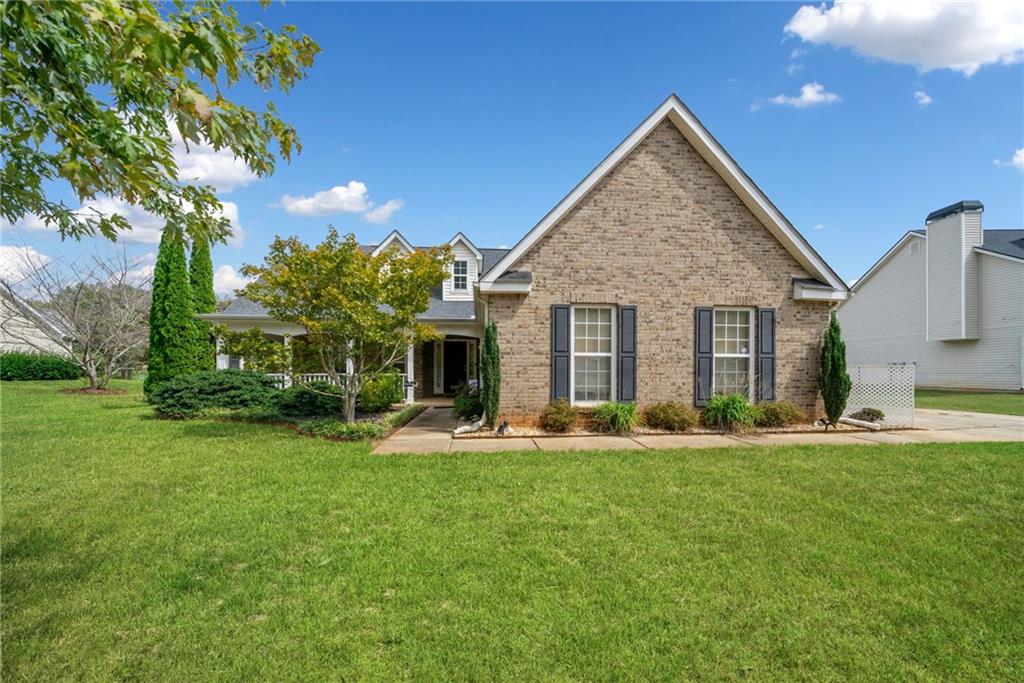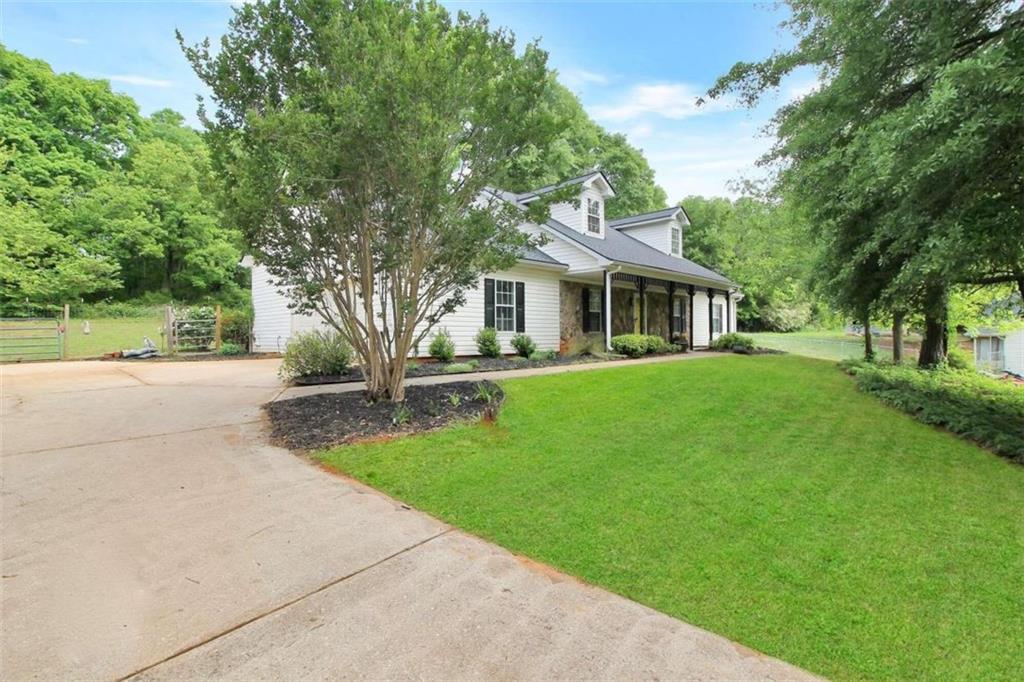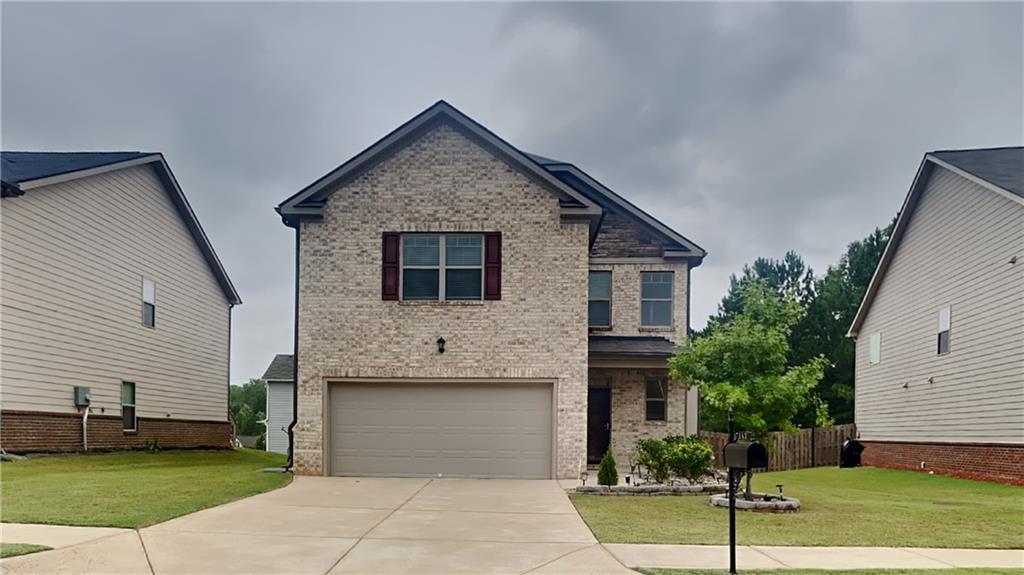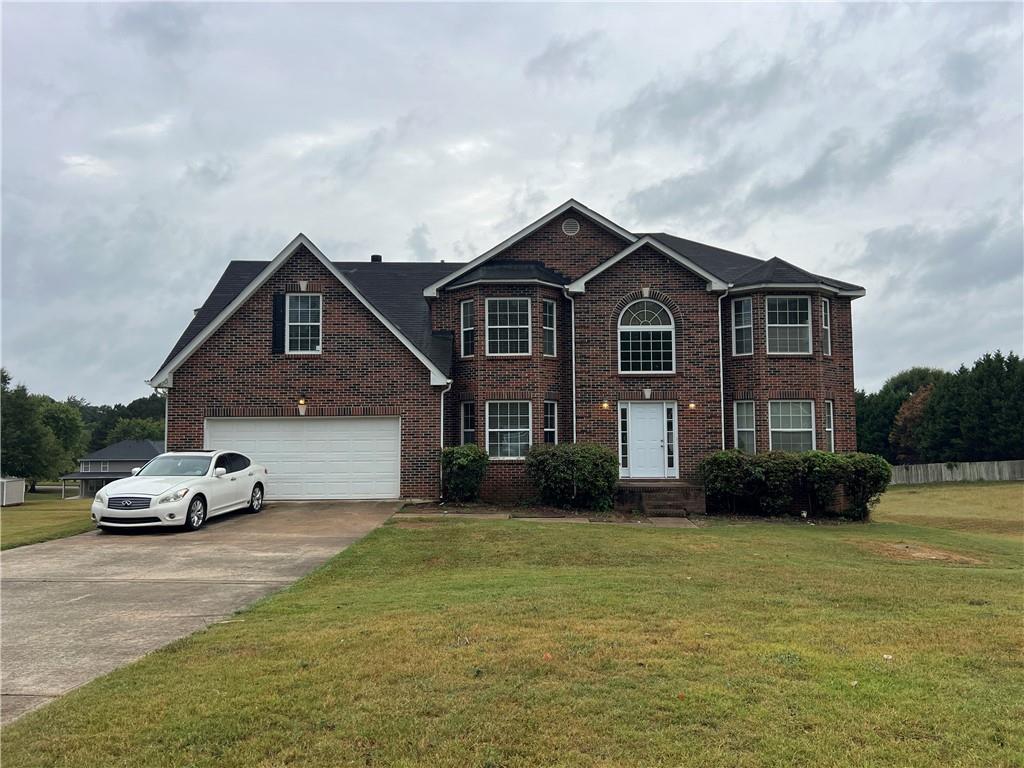Viewing Listing MLS# 404566036
Mcdonough, GA 30253
- 3Beds
- 2Full Baths
- N/AHalf Baths
- N/A SqFt
- 2017Year Built
- 0.15Acres
- MLS# 404566036
- Residential
- Single Family Residence
- Pending
- Approx Time on Market1 month, 18 days
- AreaN/A
- CountyHenry - GA
- Subdivision Park Place
Overview
Beautiful 3-bedroom 2 bath ranch home with a large bedroom over the garage! This is a newer home, built in 2017 and it is lovely. It has high ceilings and a modern layout that is open yet defined. The kitchen has stained wood cabinets with granite countertops and a large island and walk-in pantry. Theres a breakfast area with fancy coffered ceiling overlooking the backyard. The kitchen is open to the great room that has a gorgeous stacked stone fireplace. The master bedroom is oversized and has a sitting area and vaulted ceilings. The master bathroom has dual sinks, separate shower, and soaking tub. The upstairs bedroom is oversized and would make a great private space for an office or teen hangout. Theres a screened in back patio and additional patio space in the fenced backyard. Its picture perfect. This is a great home in a fantastic neighborhood!
Association Fees / Info
Hoa: Yes
Hoa Fees Frequency: Annually
Hoa Fees: 420
Community Features: Homeowners Assoc, Pool, Street Lights
Bathroom Info
Main Bathroom Level: 2
Total Baths: 2.00
Fullbaths: 2
Room Bedroom Features: Master on Main, Sitting Room
Bedroom Info
Beds: 3
Building Info
Habitable Residence: No
Business Info
Equipment: None
Exterior Features
Fence: Back Yard, Fenced, Wood
Patio and Porch: Covered, Patio, Rear Porch, Screened
Exterior Features: Private Yard
Road Surface Type: Paved
Pool Private: No
County: Henry - GA
Acres: 0.15
Pool Desc: None
Fees / Restrictions
Financial
Original Price: $346,000
Owner Financing: No
Garage / Parking
Parking Features: Attached, Garage, Garage Faces Front
Green / Env Info
Green Energy Generation: None
Handicap
Accessibility Features: None
Interior Features
Security Ftr: None
Fireplace Features: Great Room
Levels: One and One Half
Appliances: Dishwasher, Gas Range, Microwave, Refrigerator
Laundry Features: Laundry Room, Main Level
Interior Features: Double Vanity, Entrance Foyer, High Ceilings 9 ft Main, Tray Ceiling(s), Walk-In Closet(s)
Flooring: Hardwood
Spa Features: None
Lot Info
Lot Size Source: Public Records
Lot Features: Back Yard, Landscaped, Level, Private
Lot Size: x
Misc
Property Attached: No
Home Warranty: No
Open House
Other
Other Structures: None
Property Info
Construction Materials: Frame
Year Built: 2,017
Property Condition: Resale
Roof: Composition
Property Type: Residential Detached
Style: Ranch
Rental Info
Land Lease: No
Room Info
Kitchen Features: Breakfast Bar, Cabinets Stain, Kitchen Island, Pantry Walk-In, Stone Counters, View to Family Room
Room Master Bathroom Features: Double Vanity,Separate Tub/Shower,Soaking Tub,Vaul
Room Dining Room Features: Separate Dining Room
Special Features
Green Features: None
Special Listing Conditions: None
Special Circumstances: Investor Owned
Sqft Info
Building Area Total: 2280
Building Area Source: Public Records
Tax Info
Tax Amount Annual: 2480
Tax Year: 2,023
Tax Parcel Letter: 076F01041000
Unit Info
Utilities / Hvac
Cool System: Central Air
Electric: 110 Volts
Heating: Central
Utilities: None
Sewer: Public Sewer
Waterfront / Water
Water Body Name: None
Water Source: Public
Waterfront Features: None
Directions
GPS works fineListing Provided courtesy of Mark Spain Real Estate
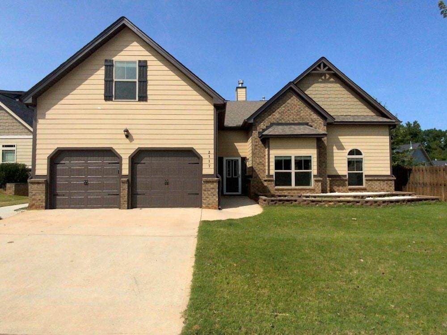
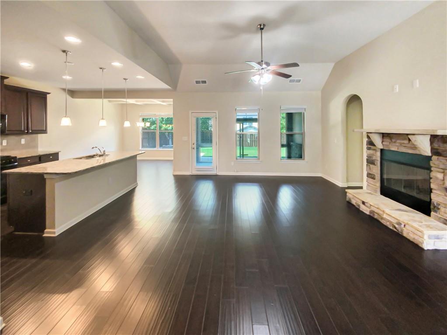
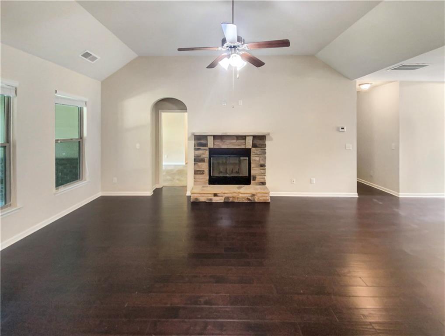
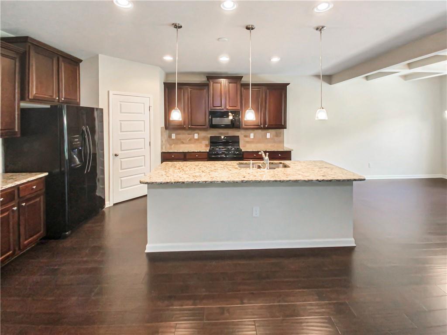
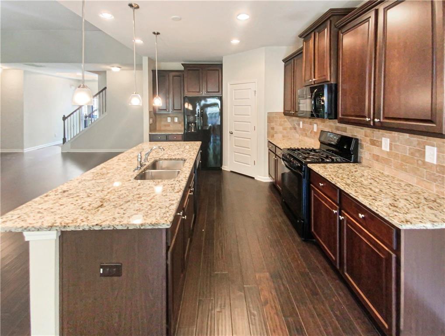
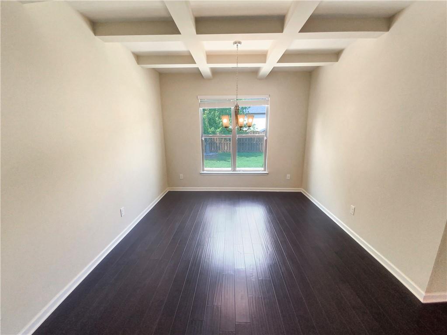
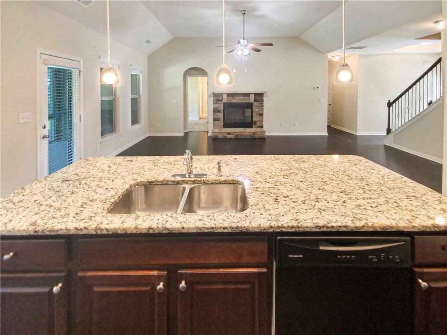
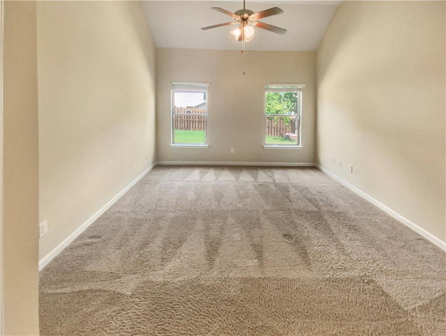
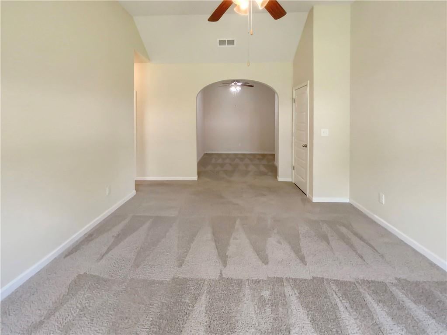
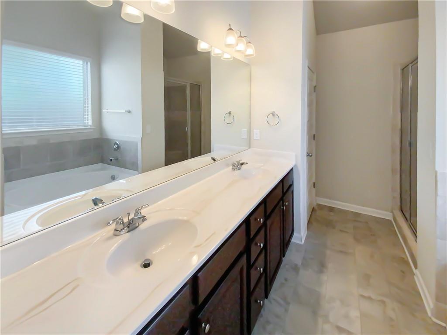
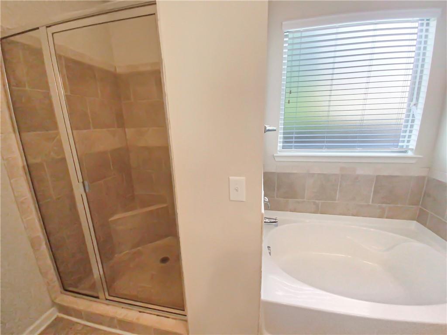
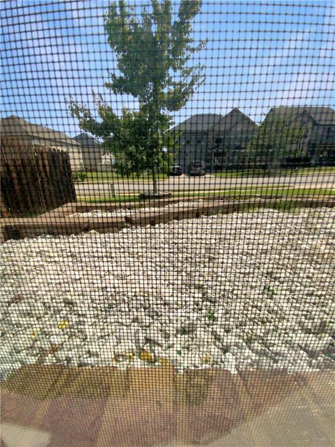
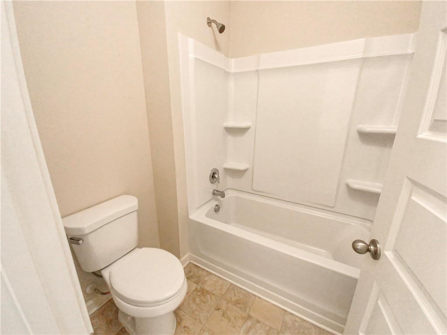
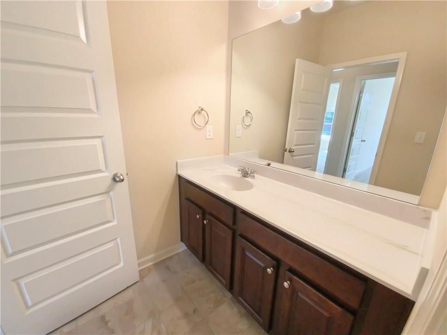
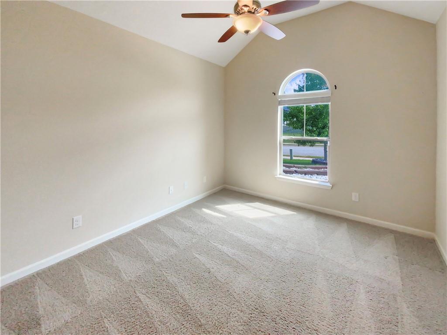
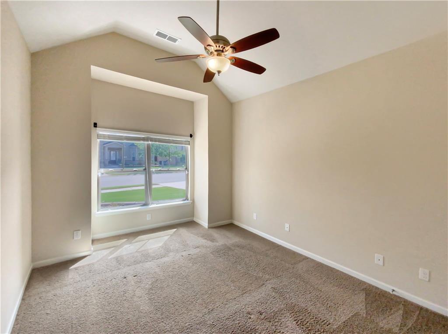
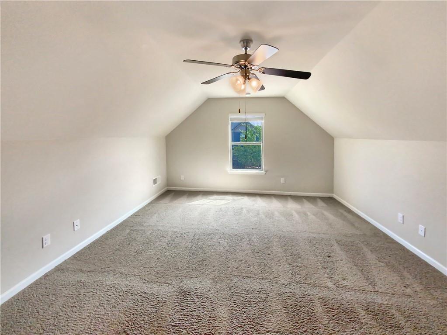
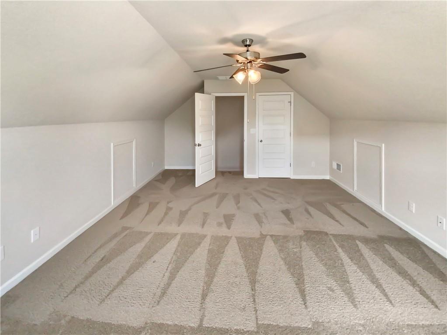
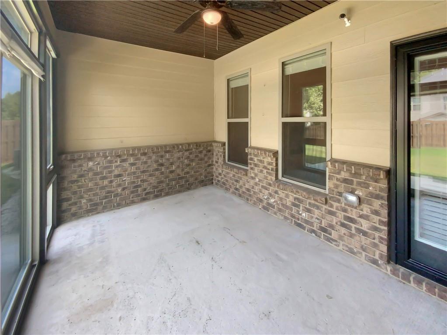
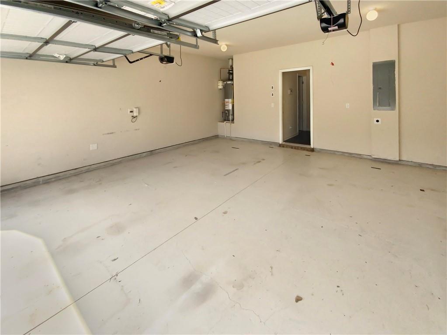
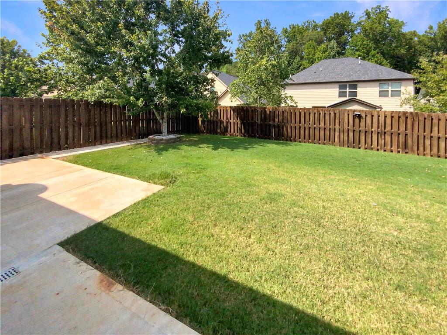
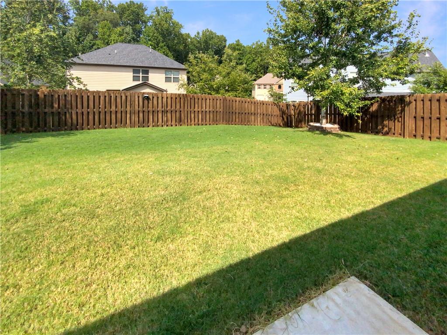
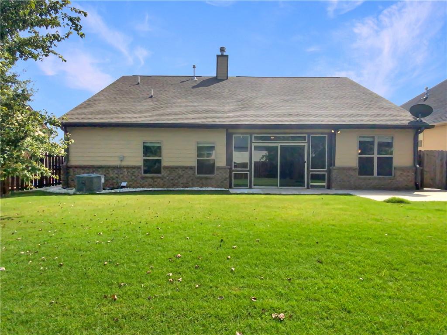
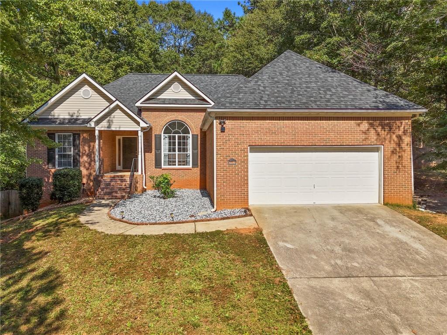
 MLS# 407970688
MLS# 407970688 