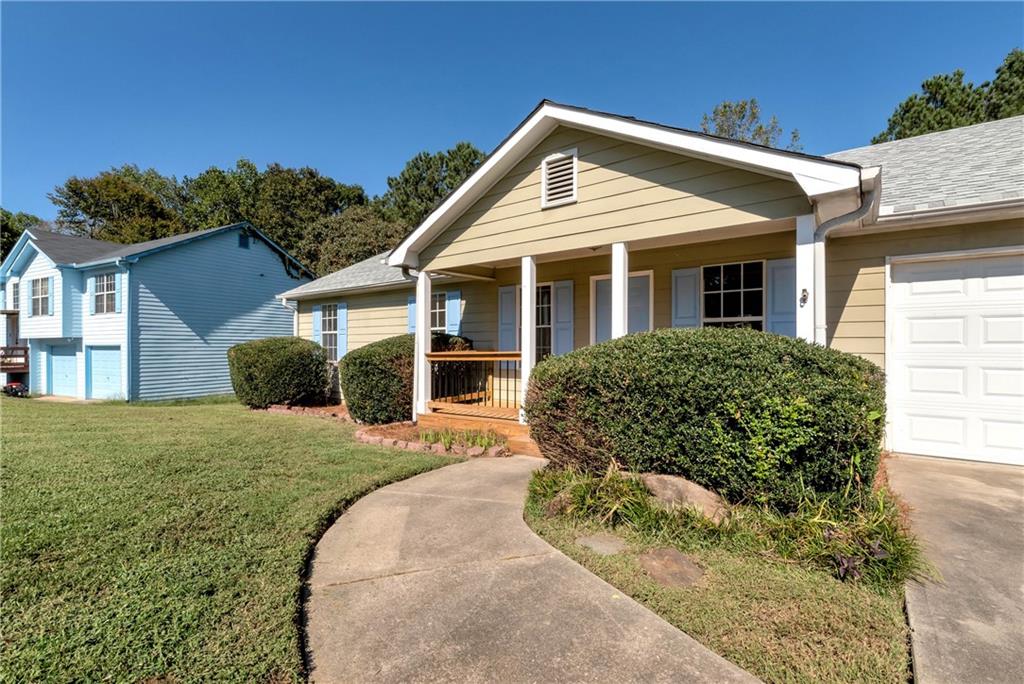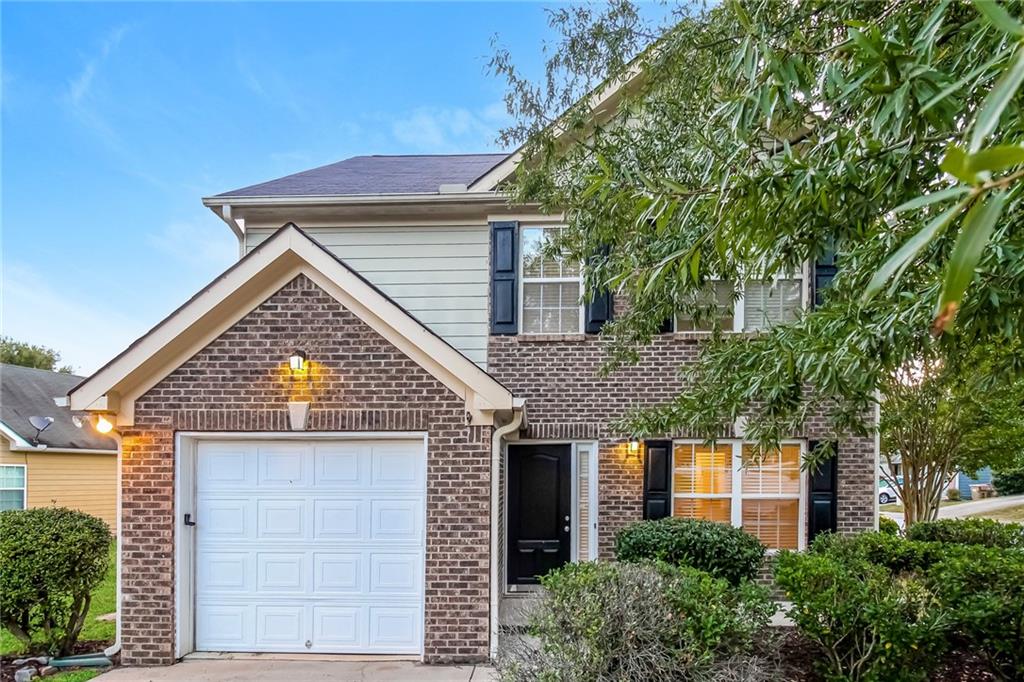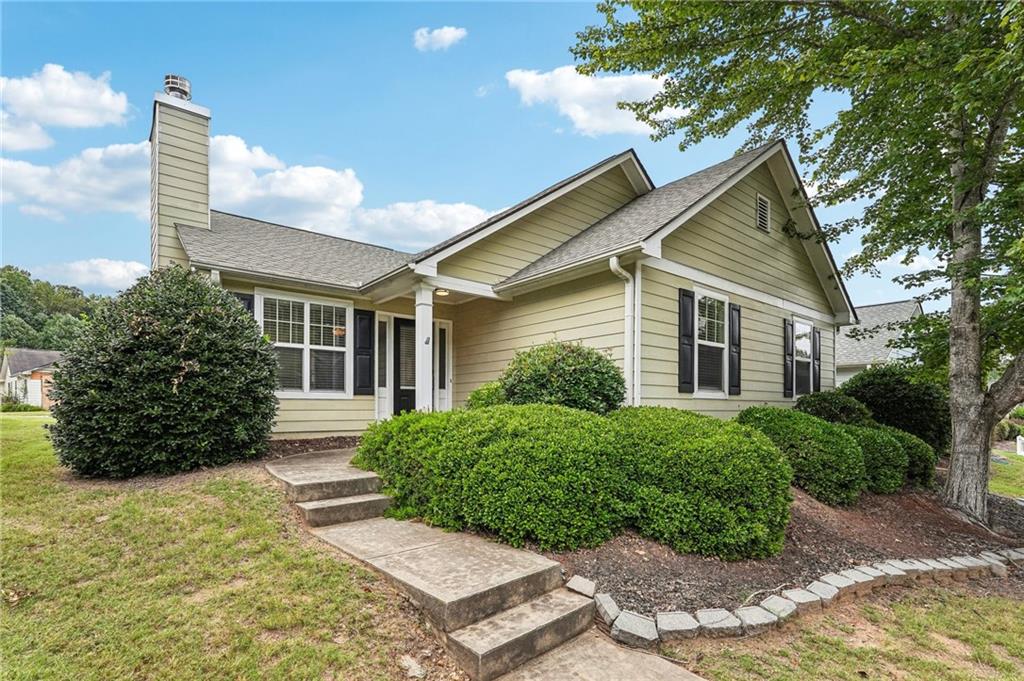Viewing Listing MLS# 404555593
Braselton, GA 30517
- 3Beds
- 2Full Baths
- N/AHalf Baths
- N/A SqFt
- 2004Year Built
- 0.18Acres
- MLS# 404555593
- Residential
- Single Family Residence
- Active
- Approx Time on Market1 month, 17 days
- AreaN/A
- CountyJackson - GA
- Subdivision Vinyard Gate
Overview
Charming 3 bedroom 2 bath home is nestled in the heart of Braselton. This home features a remodeled kitchen with Quartz countertops, stylish tile backslash, and brand-new stainless steel appliances. Luxury Vinyl Plank flooring throughout the home offers elegance, durability, and a contemporary look. Newly painted walls and updated light fixtures provide a bright and inviting atmosphere. This home is located in a Prime Location with easy access to local amenities, shopping, dining, I85, 985, and recreational activities. The HOA provides trash service, exterior pest control, and lawn maintenance. Don't miss the chance to make this beautiful, low-maintenance house your New Home!
Association Fees / Info
Hoa: Yes
Hoa Fees Frequency: Quarterly
Hoa Fees: 253
Community Features: None
Association Fee Includes: Maintenance Grounds, Pest Control, Trash
Bathroom Info
Main Bathroom Level: 2
Total Baths: 2.00
Fullbaths: 2
Room Bedroom Features: Master on Main
Bedroom Info
Beds: 3
Building Info
Habitable Residence: No
Business Info
Equipment: None
Exterior Features
Fence: None
Patio and Porch: Front Porch, Patio
Exterior Features: None
Road Surface Type: Asphalt
Pool Private: No
County: Jackson - GA
Acres: 0.18
Pool Desc: None
Fees / Restrictions
Financial
Original Price: $329,000
Owner Financing: No
Garage / Parking
Parking Features: Attached, Garage, Garage Faces Front, Kitchen Level, Level Driveway
Green / Env Info
Green Energy Generation: None
Handicap
Accessibility Features: None
Interior Features
Security Ftr: None
Fireplace Features: Factory Built
Levels: One
Appliances: Dishwasher, Electric Range, Microwave, Self Cleaning Oven
Laundry Features: In Hall
Interior Features: High Ceilings 9 ft Main, High Speed Internet, Tray Ceiling(s), Walk-In Closet(s)
Flooring: Vinyl
Spa Features: None
Lot Info
Lot Size Source: Public Records
Lot Features: Back Yard, Front Yard, Level, Wooded
Lot Size: 69x131x74x120
Misc
Property Attached: No
Home Warranty: No
Open House
Other
Other Structures: None
Property Info
Construction Materials: Cement Siding
Year Built: 2,004
Property Condition: Resale
Roof: Composition
Property Type: Residential Detached
Style: Ranch, Traditional
Rental Info
Land Lease: No
Room Info
Kitchen Features: Cabinets White, Eat-in Kitchen, Stone Counters, View to Family Room
Room Master Bathroom Features: Separate Tub/Shower,Soaking Tub
Room Dining Room Features: None
Special Features
Green Features: None
Special Listing Conditions: None
Special Circumstances: None
Sqft Info
Building Area Total: 1358
Building Area Source: Public Records
Tax Info
Tax Amount Annual: 2070
Tax Year: 2,023
Tax Parcel Letter: B03A-066
Unit Info
Utilities / Hvac
Cool System: Central Air
Electric: 110 Volts
Heating: Electric
Utilities: Electricity Available, Phone Available, Sewer Available
Sewer: Public Sewer
Waterfront / Water
Water Body Name: None
Water Source: Public
Waterfront Features: None
Directions
I85 to exit 129. Take Hwy 53 West. at the first light turn right only Chardonnay Trail. Turn Left onto Brookstone Trail. Home is on the rightListing Provided courtesy of Mark Spain Real Estate
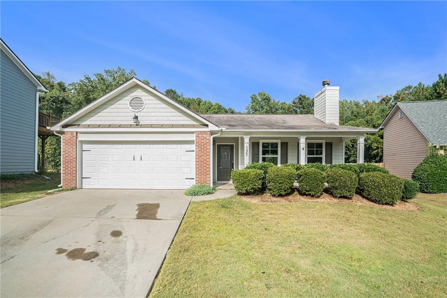
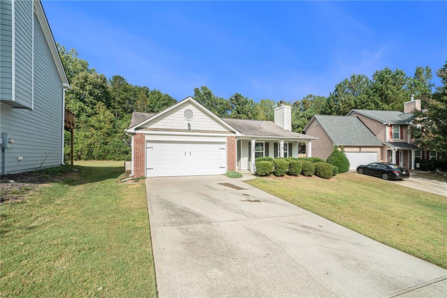
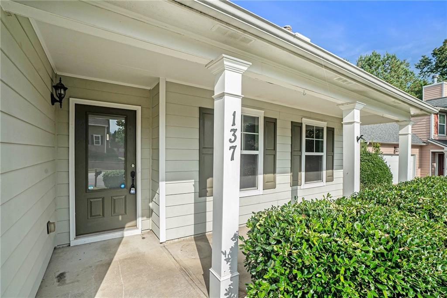
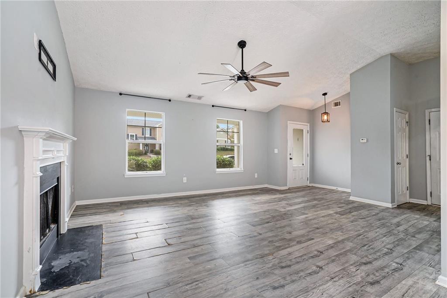
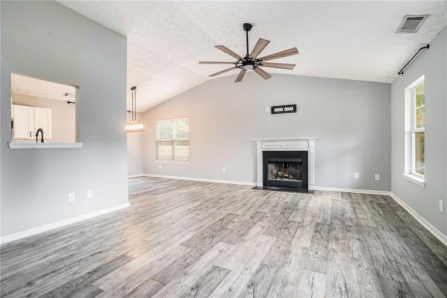
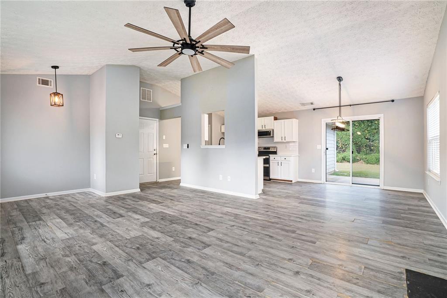
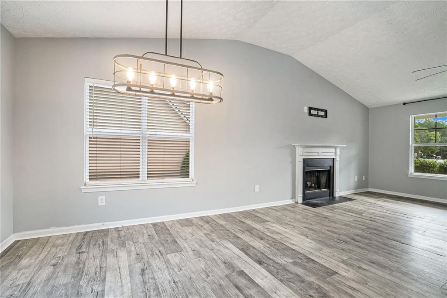
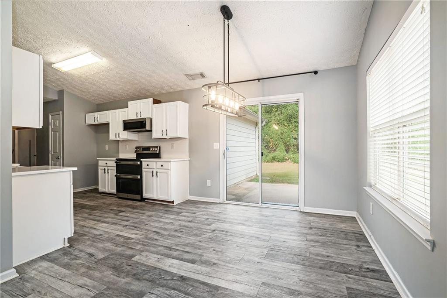
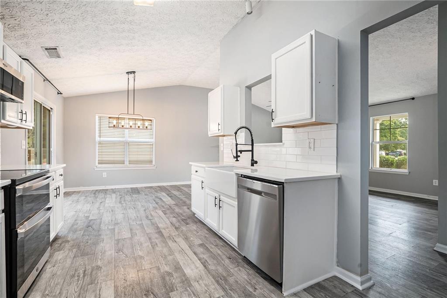
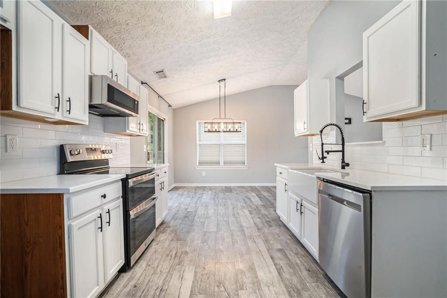
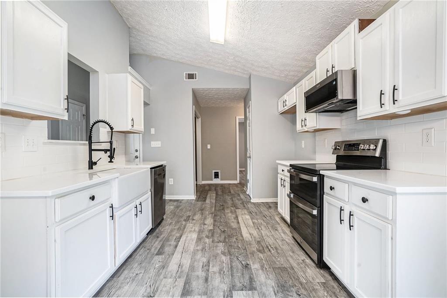
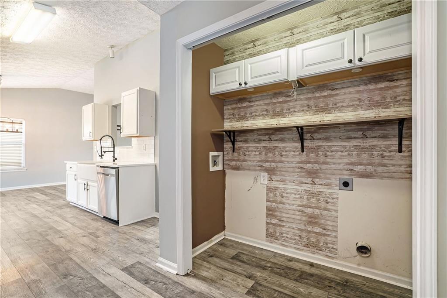
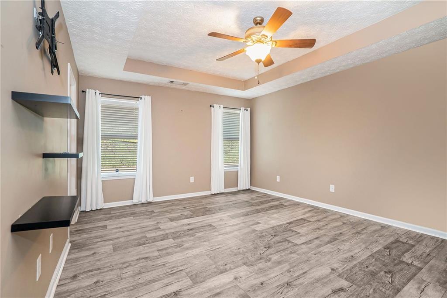
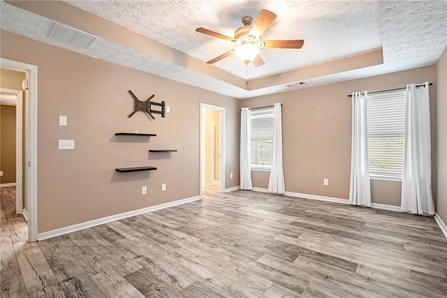
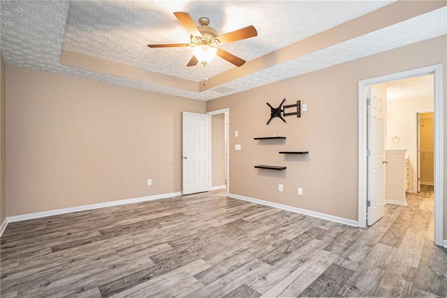
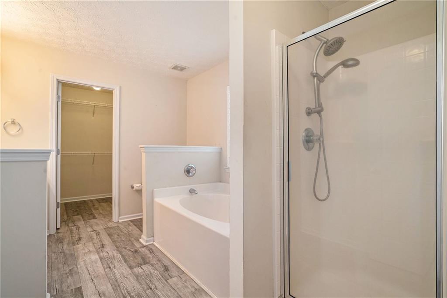
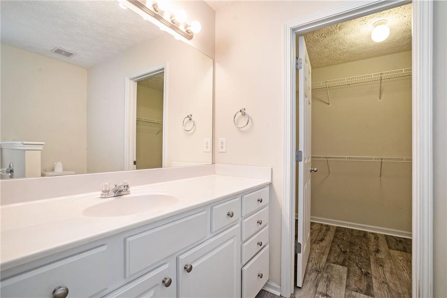
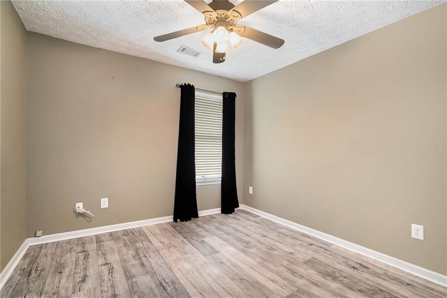
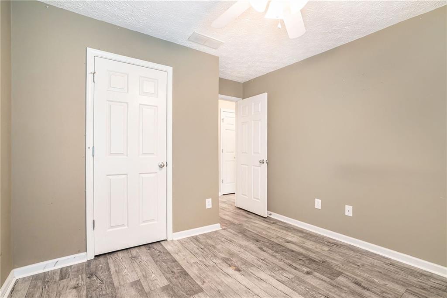
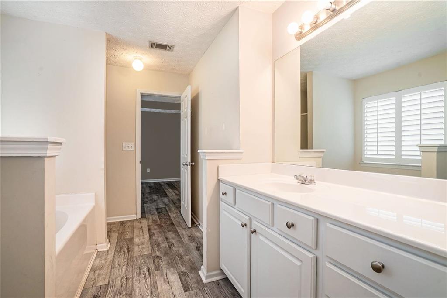
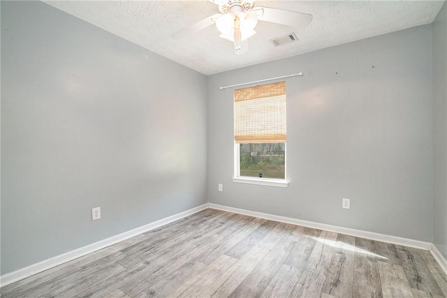
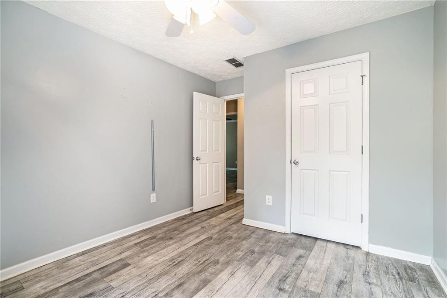
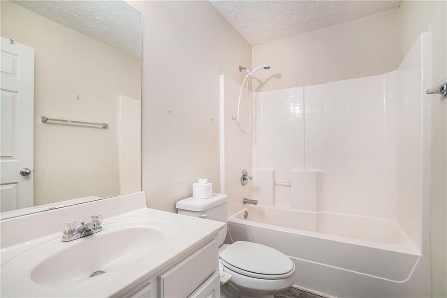
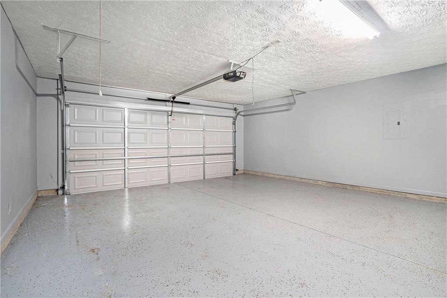
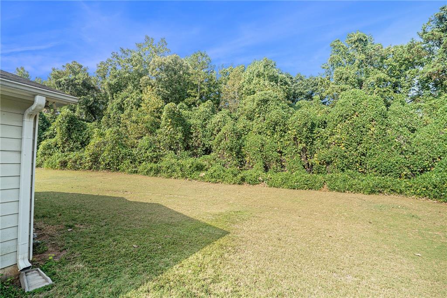
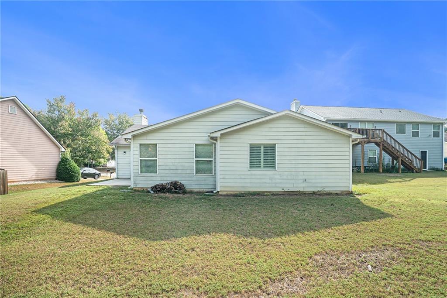
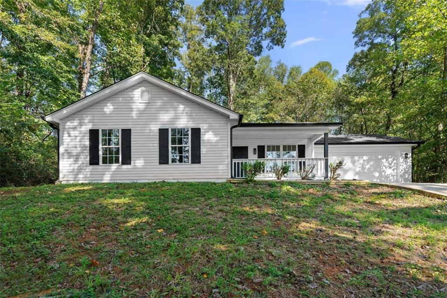
 MLS# 407996349
MLS# 407996349 