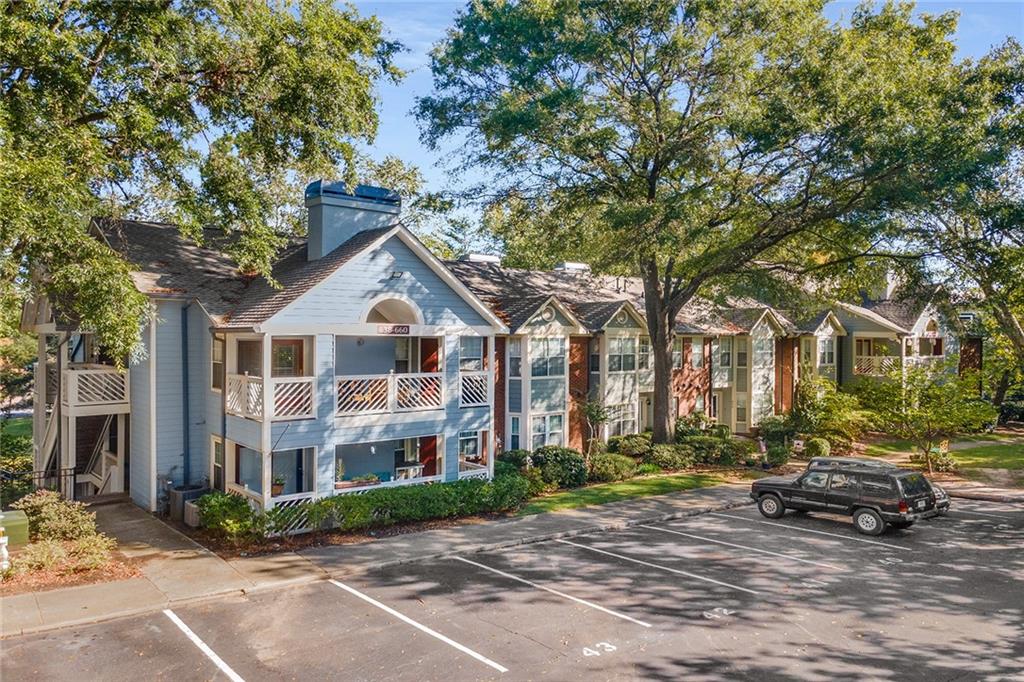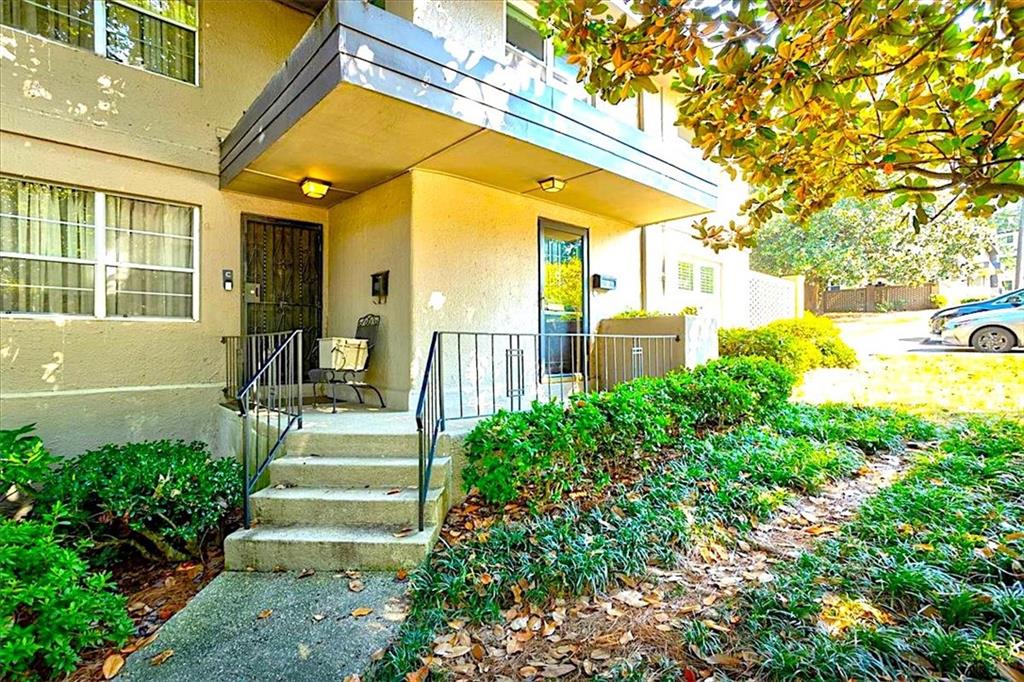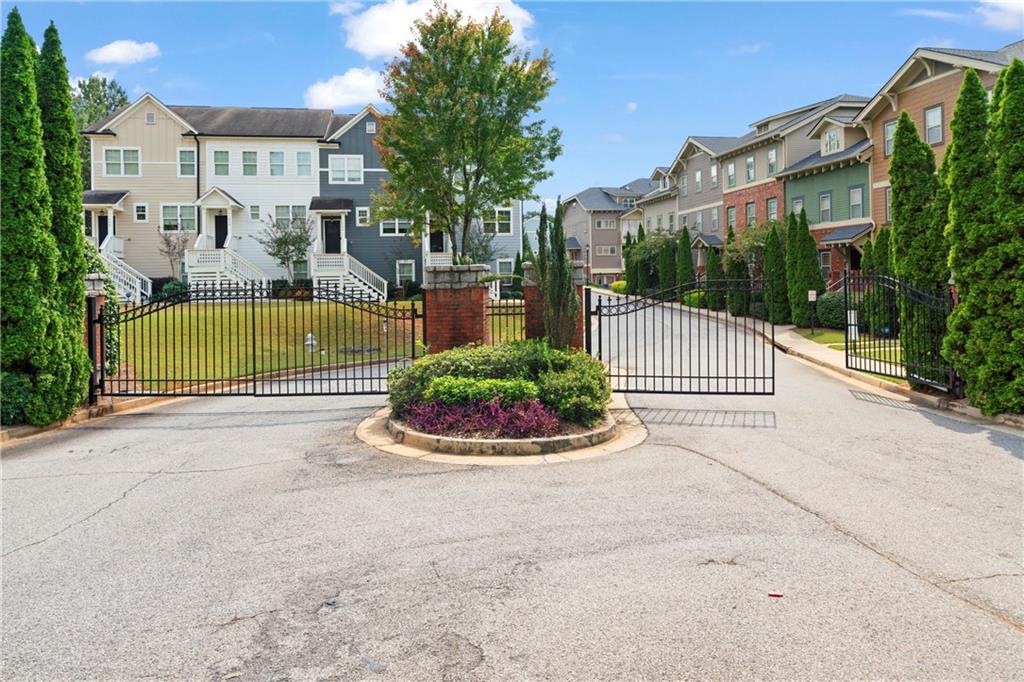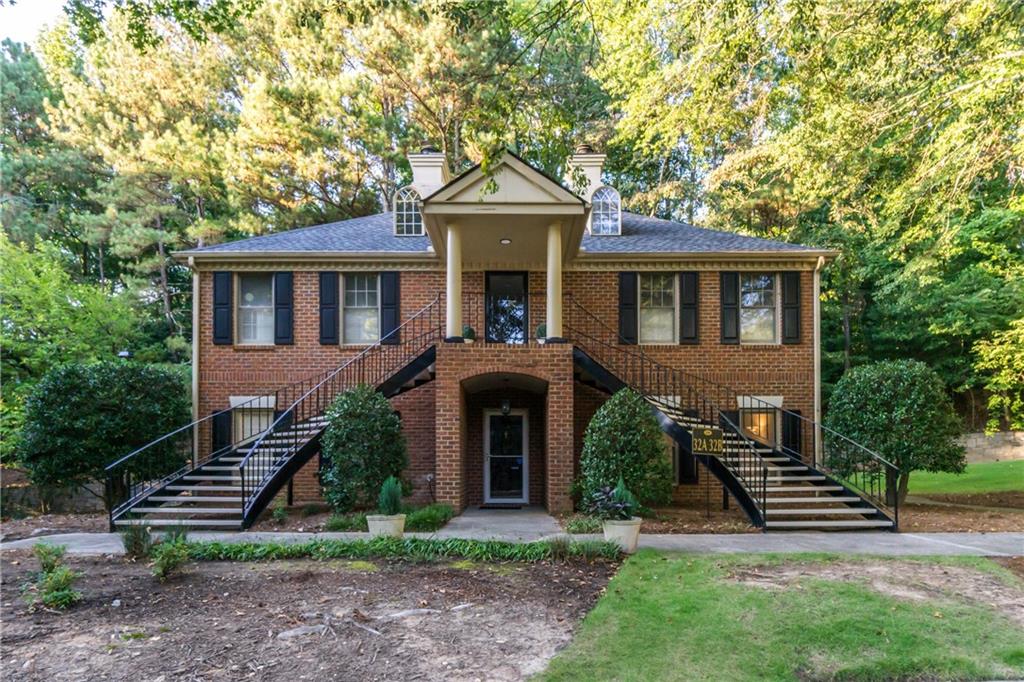Viewing Listing MLS# 404476918
Atlanta, GA 30319
- 2Beds
- 2Full Baths
- N/AHalf Baths
- N/A SqFt
- 1960Year Built
- 0.03Acres
- MLS# 404476918
- Residential
- Condominium
- Pending
- Approx Time on Market1 month, 27 days
- AreaN/A
- CountyFulton - GA
- Subdivision Peachtree Orleans
Overview
This is one not to miss! Stunning!! two bedroom, two bathroom condo in the charming community of Peachtree Orleans. Nestled in the heart of Buckhead and close to Brookhaven in a highly desired pocket within walking distance to fine dining, shopping, and major transportation. Completely upgraded unit featuring an open floor plan ideal for entertaining with a fully remodeled kitchen, soft close, Quartz countertops, New gas range, New microwave, dishwasher, New hardware. Designer light fixtures. Hardwood Floors. The master bath has been remodeled with New vanity, stone counters, new tiled shower with a niche. The additional bathroom has also been remodeled. New HVAC, New hot water heater and new wood floors. Front covered patio. This unit comes with huge two deeded tandem garage parking and one additional spot. The tandem spot is #11 and #9 is the outside spot. This unit also comes with additional inside storage area by the pool. The community offers landscaping throughout French quarter style courtyard with gas lanterns, saltwater pool with barbecue area and is pet friendly. Well maintained community with a complete new roof and gate.
Association Fees / Info
Hoa: Yes
Hoa Fees Frequency: Monthly
Hoa Fees: 384
Community Features: Gated, Homeowners Assoc, Near Public Transport, Pool, Sidewalks, Street Lights
Association Fee Includes: Insurance, Maintenance Grounds, Pest Control, Reserve Fund, Sewer, Swim, Trash, Water
Bathroom Info
Main Bathroom Level: 2
Total Baths: 2.00
Fullbaths: 2
Room Bedroom Features: Roommate Floor Plan, Sitting Room
Bedroom Info
Beds: 2
Building Info
Habitable Residence: No
Business Info
Equipment: None
Exterior Features
Fence: Wrought Iron
Patio and Porch: Covered, Patio
Exterior Features: Garden, Private Entrance, Storage
Road Surface Type: Asphalt
Pool Private: No
County: Fulton - GA
Acres: 0.03
Pool Desc: Salt Water
Fees / Restrictions
Financial
Original Price: $325,000
Owner Financing: No
Garage / Parking
Parking Features: Assigned, Carport, Covered, Deeded, Kitchen Level, Underground
Green / Env Info
Green Energy Generation: None
Handicap
Accessibility Features: None
Interior Features
Security Ftr: Fire Alarm
Fireplace Features: None
Levels: One
Appliances: Dishwasher, Disposal, Electric Oven, Gas Cooktop, Gas Water Heater, Microwave, Refrigerator, Self Cleaning Oven
Laundry Features: In Hall, Other
Interior Features: High Ceilings 9 ft Main, High Speed Internet
Flooring: Tile
Spa Features: None
Lot Info
Lot Size Source: Public Records
Lot Features: Level
Lot Size: x
Misc
Property Attached: Yes
Home Warranty: No
Open House
Other
Other Structures: Other
Property Info
Construction Materials: Brick 4 Sides
Year Built: 1,960
Property Condition: Resale
Roof: Composition
Property Type: Residential Attached
Style: Traditional
Rental Info
Land Lease: No
Room Info
Kitchen Features: Breakfast Bar, Breakfast Room, Cabinets Other, Eat-in Kitchen, Kitchen Island, Pantry, Solid Surface Counters, View to Family Room
Room Master Bathroom Features: Tub/Shower Combo
Room Dining Room Features: Open Concept
Special Features
Green Features: None
Special Listing Conditions: None
Special Circumstances: Live/Work
Sqft Info
Building Area Total: 1090
Building Area Source: Public Records
Tax Info
Tax Amount Annual: 4532
Tax Year: 2,023
Tax Parcel Letter: 17-0010-0022-021-2
Unit Info
Unit: 9
Num Units In Community: 1
Utilities / Hvac
Cool System: Central Air, Zoned
Electric: 110 Volts
Heating: Forced Air, Zoned
Utilities: Cable Available, Electricity Available, Natural Gas Available, Sewer Available
Sewer: Public Sewer, Other
Waterfront / Water
Water Body Name: None
Water Source: Public
Waterfront Features: None
Directions
GPS works great for this property. See private remarks for gate code and parking instructions.Listing Provided courtesy of Century 21 Results
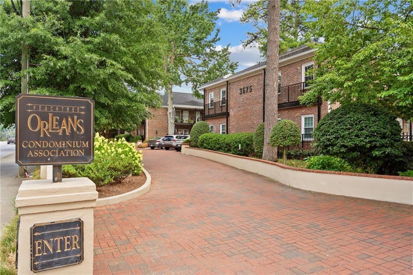
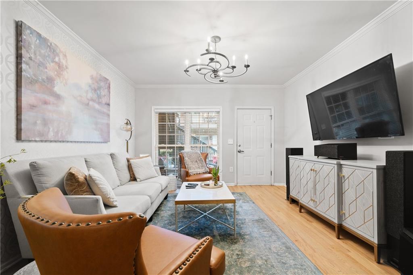
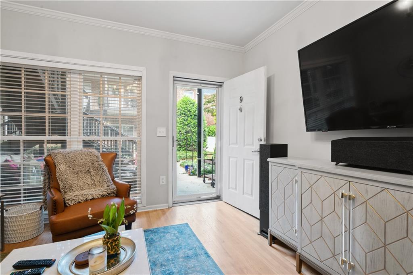
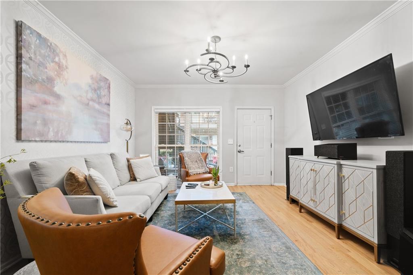
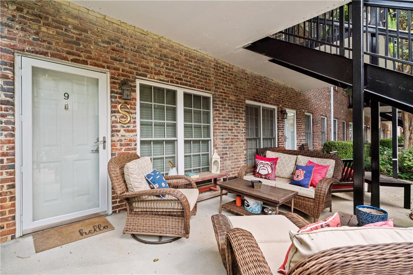
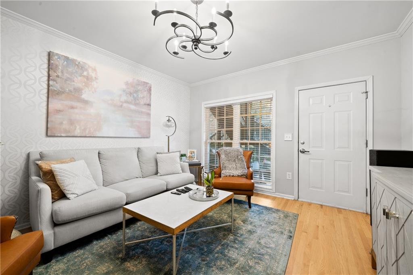
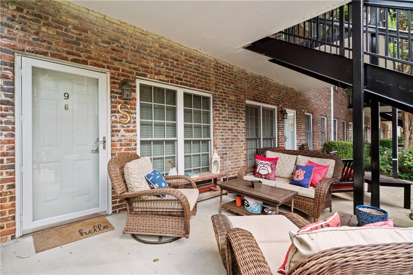
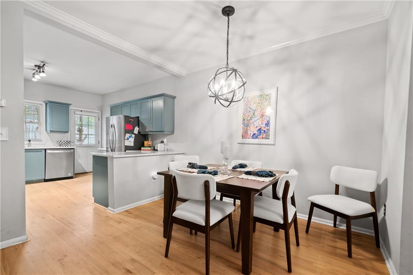
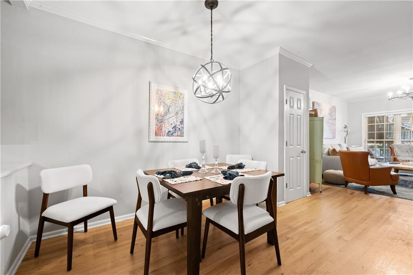
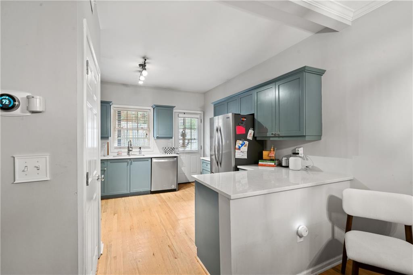
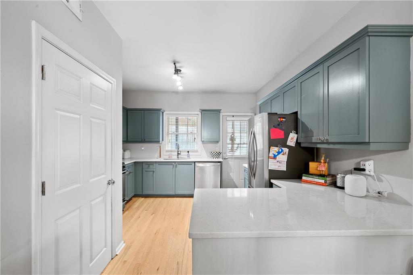
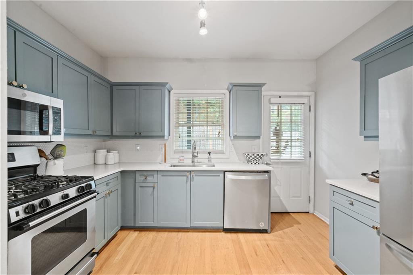
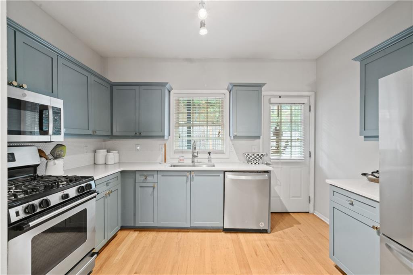
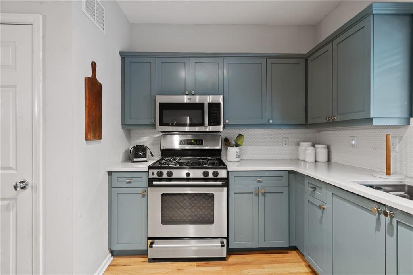
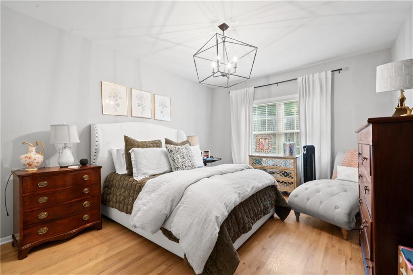
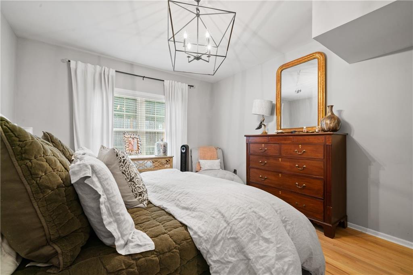
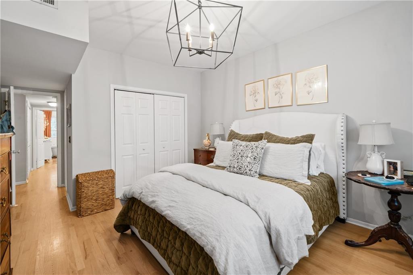
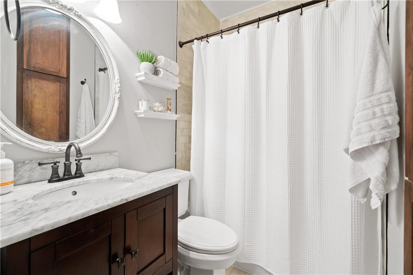
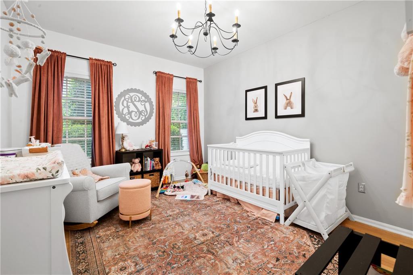
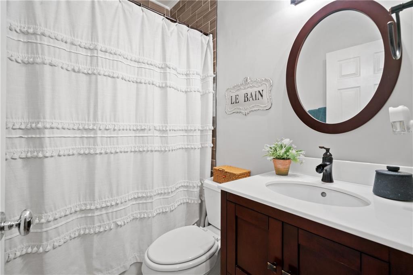
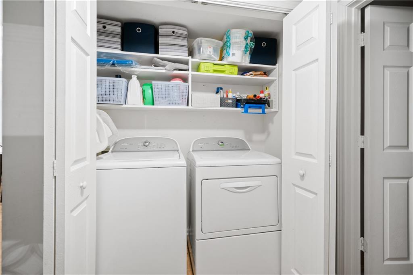
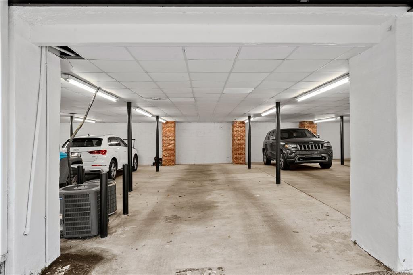
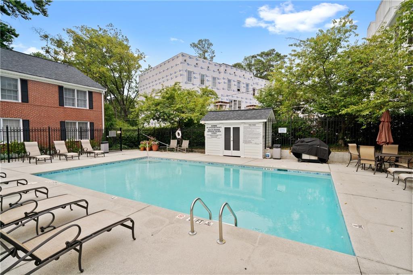
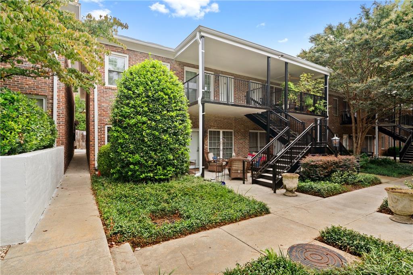
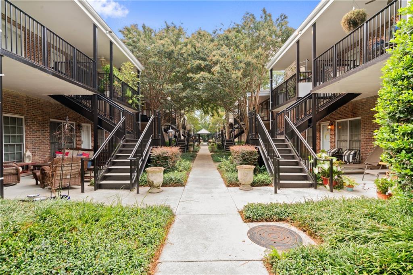
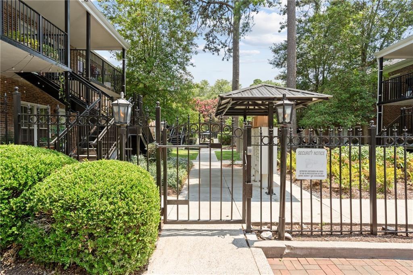
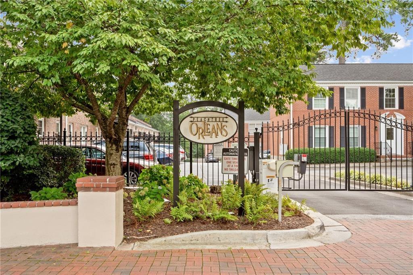


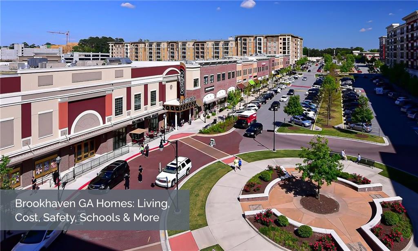
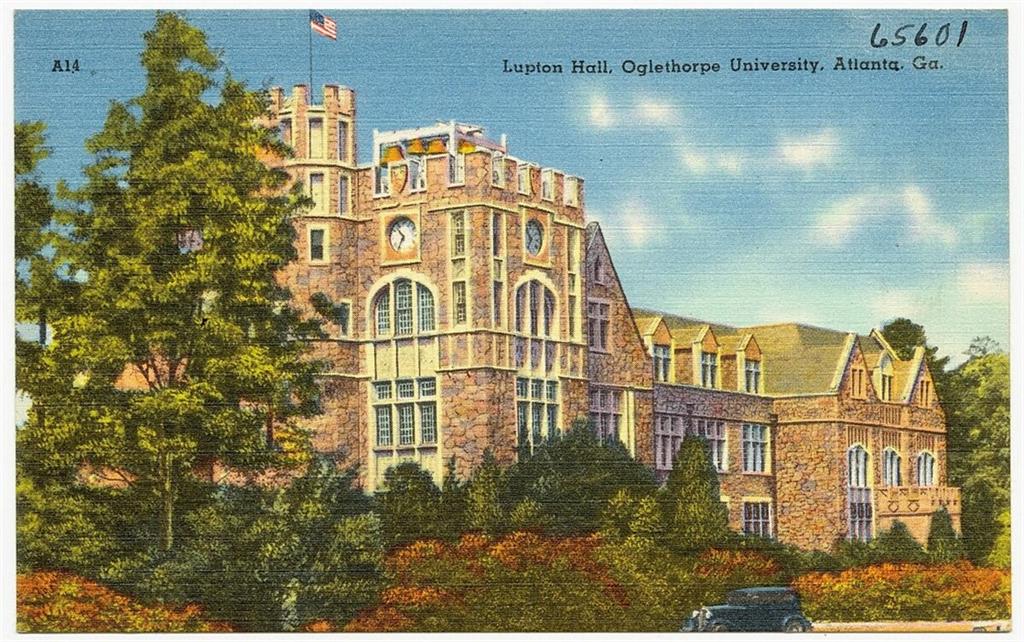
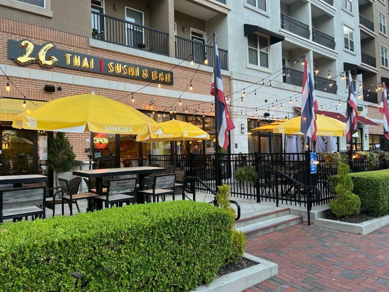
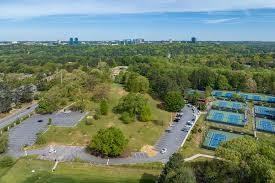
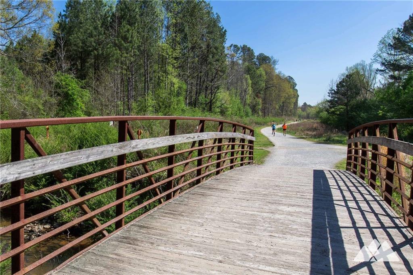
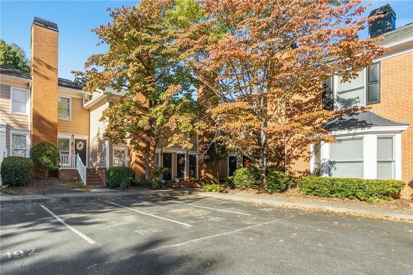
 MLS# 408482481
MLS# 408482481 