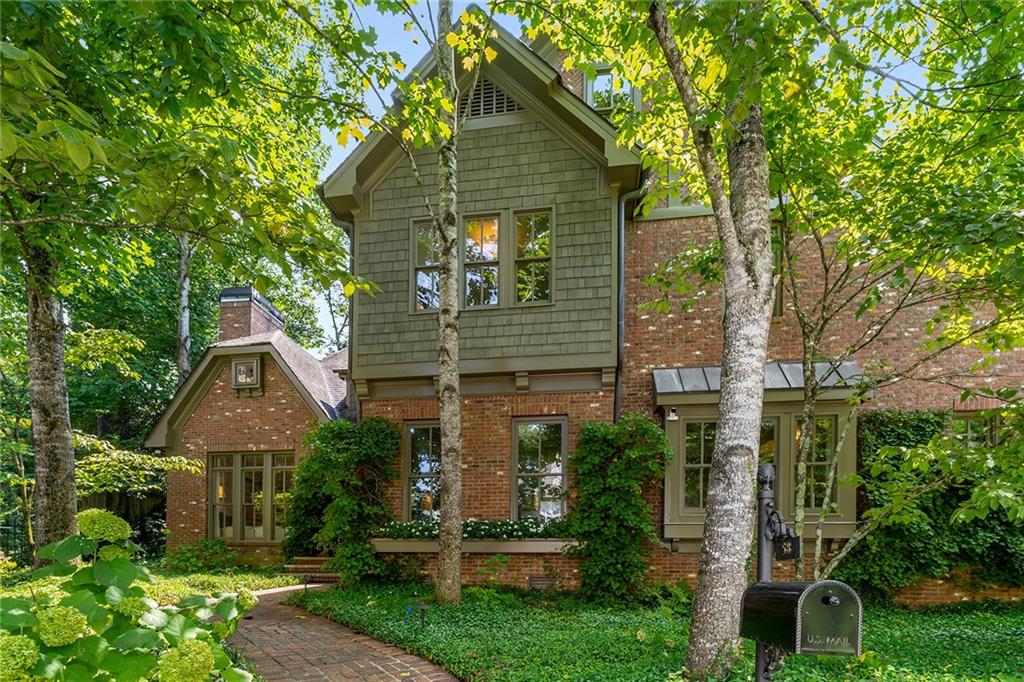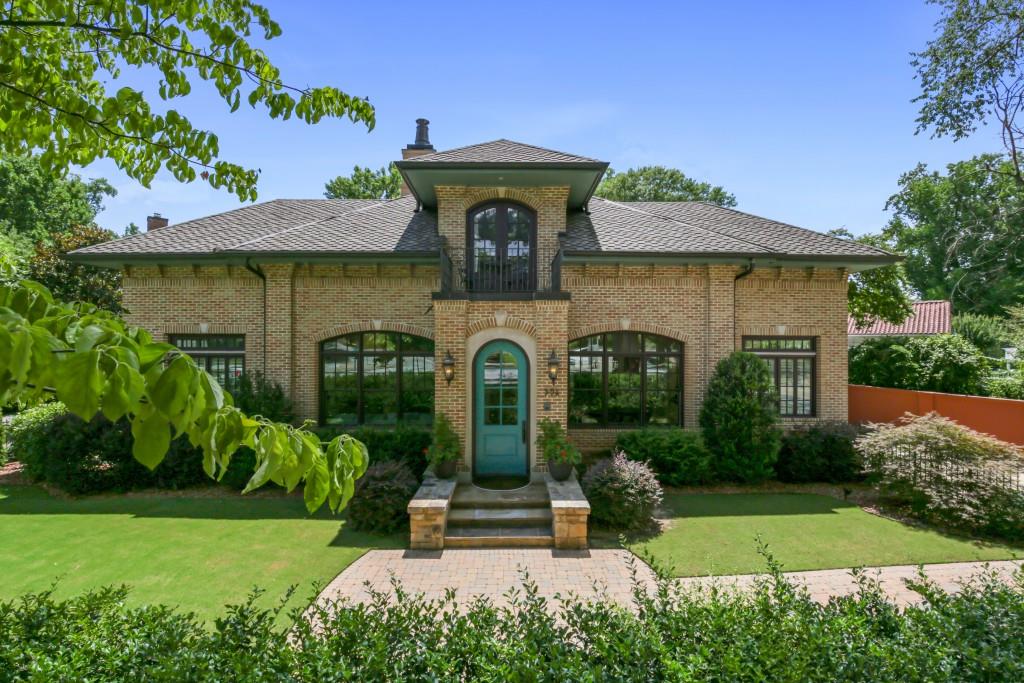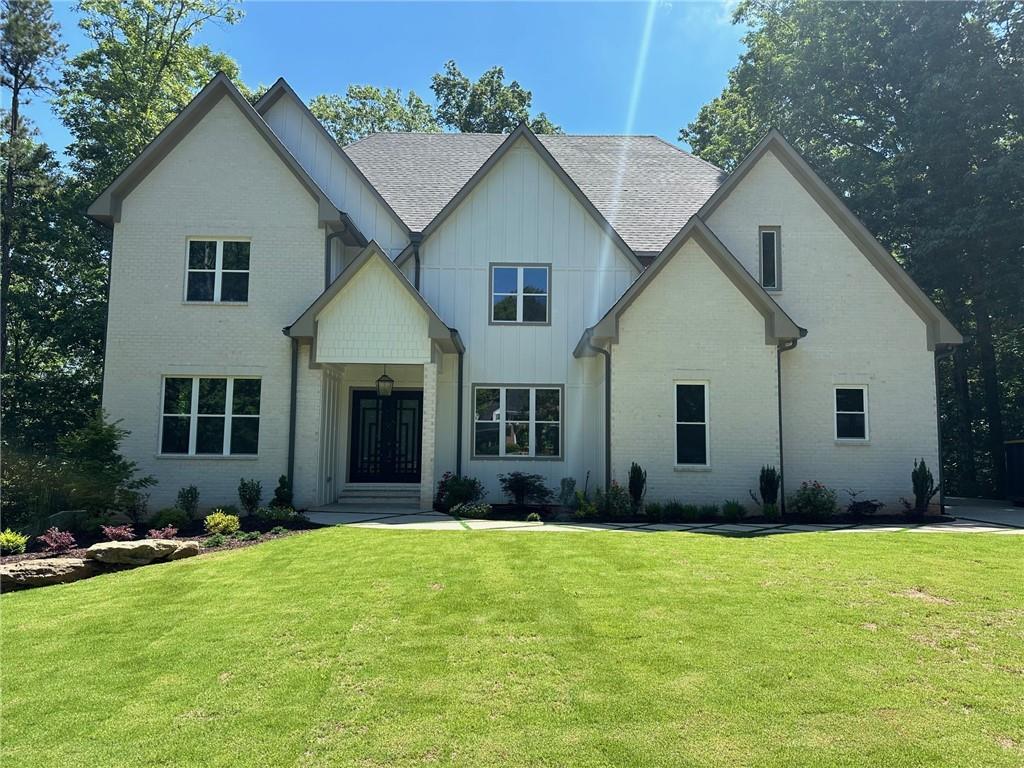Viewing Listing MLS# 404474925
Atlanta, GA 30305
- 6Beds
- 6Full Baths
- N/AHalf Baths
- N/A SqFt
- 2023Year Built
- 0.26Acres
- MLS# 404474925
- Residential
- Single Family Residence
- Active
- Approx Time on Market1 month, 30 days
- AreaN/A
- CountyFulton - GA
- Subdivision Garden Hills
Overview
Stunning new construction home in Garden Hills offers an open floorpan and seamless transition between inside and outside. Entrance foyer leads to an open and airy main level with gorgeous kitchen that opens to the living room with sleek fireplace. Kitchen offers high-end appliances and European quartz countertops with matching backsplash. Great island with breakfast bar but the space also allows for a large dining room table. French doors in the back of the house lead to deck overlooking the backyard, ideal for entertaining. Great guest bedroom on main with full bath as well. Upper level staircase leads to 4 bedrooms all with beautifully detailed bathrooms including the grand primary suite with spiral staircase leading to the primary sitting room on the third floor. The primary suite bathroom has no detail left untouched with double vanities, separate tub and shower. The third floor is an entertainers dream space with large covered porch and wet bar, bonus room could be used as a movie room, gym or 6th bedroom. 2 car garage and ample parking, level backyard and minute away from all that Buckhead has to offer. Truly a must see!
Association Fees / Info
Hoa: No
Community Features: Near Public Transport, Near Trails/Greenway, Sidewalks, Street Lights
Bathroom Info
Main Bathroom Level: 1
Total Baths: 6.00
Fullbaths: 6
Room Bedroom Features: Oversized Master, Sitting Room
Bedroom Info
Beds: 6
Building Info
Habitable Residence: No
Business Info
Equipment: Irrigation Equipment
Exterior Features
Fence: Back Yard, Wood
Patio and Porch: Deck, Front Porch, Glass Enclosed, Rooftop
Exterior Features: Balcony, Gas Grill, Lighting, Private Yard, Rain Gutters
Road Surface Type: Paved
Pool Private: No
County: Fulton - GA
Acres: 0.26
Pool Desc: None
Fees / Restrictions
Financial
Original Price: $2,350,000
Owner Financing: No
Garage / Parking
Parking Features: Attached, Driveway, Garage, Garage Door Opener, Electric Vehicle Charging Station(s)
Green / Env Info
Green Energy Generation: None
Handicap
Accessibility Features: None
Interior Features
Security Ftr: Smoke Detector(s)
Fireplace Features: Electric
Levels: Two
Appliances: Dishwasher, Disposal, Gas Range, Gas Water Heater, Microwave, Refrigerator
Laundry Features: In Hall
Interior Features: Coffered Ceiling(s), Double Vanity, Entrance Foyer, High Ceilings 10 ft Main, High Speed Internet, Tray Ceiling(s), Walk-In Closet(s), Wet Bar
Flooring: Ceramic Tile, Hardwood, Marble
Spa Features: None
Lot Info
Lot Size Source: Public Records
Lot Features: Back Yard, Cleared, Front Yard, Landscaped, Level, Private
Lot Size: x
Misc
Property Attached: No
Home Warranty: No
Open House
Other
Other Structures: None
Property Info
Construction Materials: Stone, Synthetic Stucco, Wood Siding
Year Built: 2,023
Property Condition: New Construction
Roof: Composition
Property Type: Residential Detached
Style: Contemporary
Rental Info
Land Lease: No
Room Info
Kitchen Features: Breakfast Bar
Room Master Bathroom Features: Double Shower,Separate Tub/Shower,Soaking Tub
Room Dining Room Features: Great Room,Open Concept
Special Features
Green Features: None
Special Listing Conditions: None
Special Circumstances: None
Sqft Info
Building Area Total: 6400
Building Area Source: Builder
Tax Info
Tax Amount Annual: 6239
Tax Year: 2,023
Tax Parcel Letter: 17-0059-0002-089-5
Unit Info
Utilities / Hvac
Cool System: Ceiling Fan(s), Central Air
Electric: 220 Volts in Laundry
Heating: Central
Utilities: Cable Available, Electricity Available, Natural Gas Available, Sewer Available, Water Available
Sewer: Public Sewer
Waterfront / Water
Water Body Name: None
Water Source: Public
Waterfront Features: None
Directions
Take East Wesley to Sharondale, home is on the left OR Lindbergh to Sharondale, home is on the right.Listing Provided courtesy of Ansley Real Estate | Christie's International Real Estate
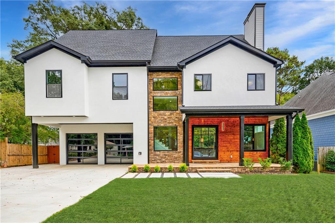
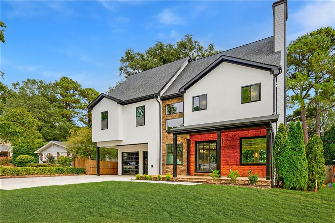
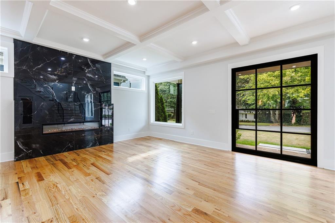
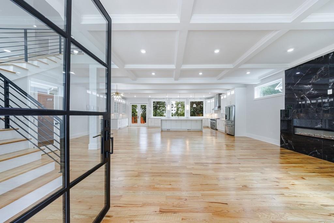
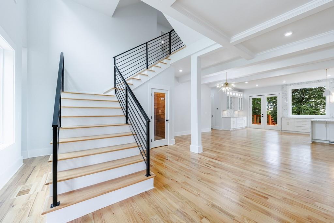
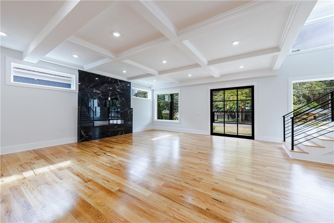
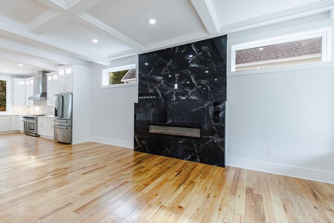
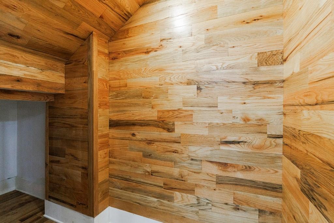
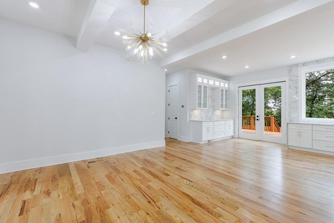
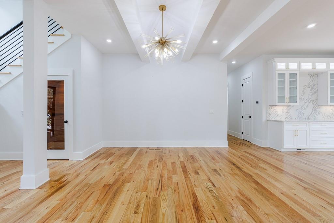
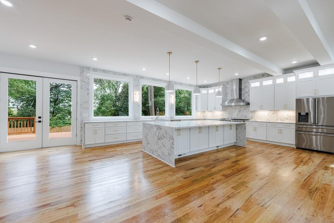
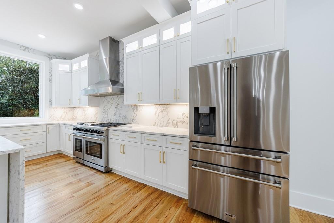
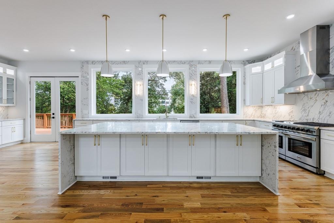
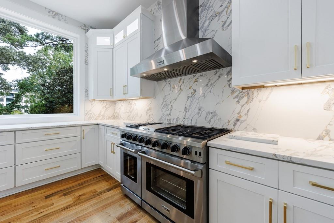
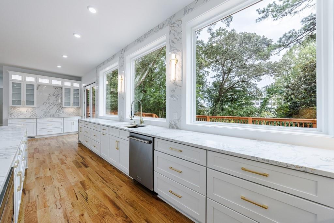
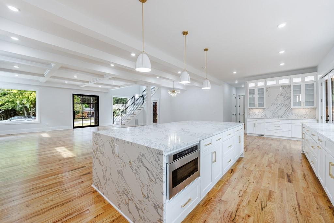
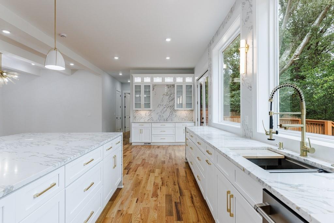
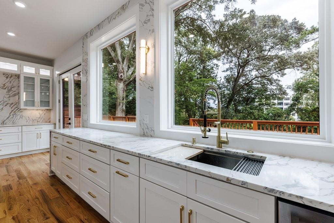
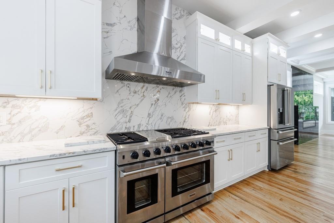
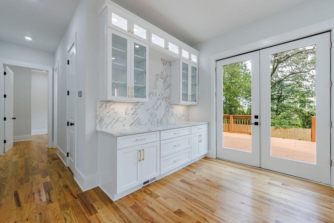
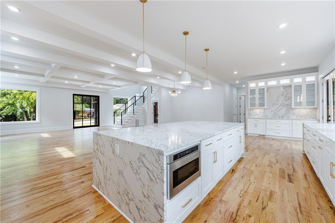
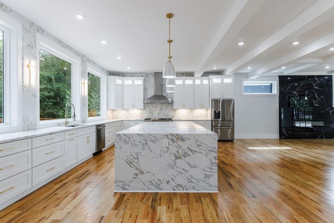
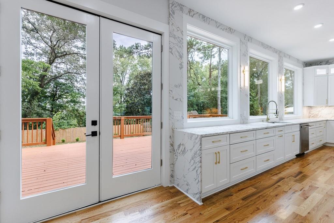
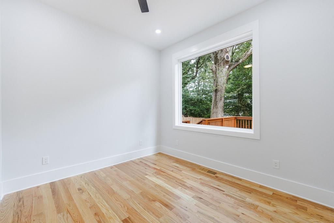
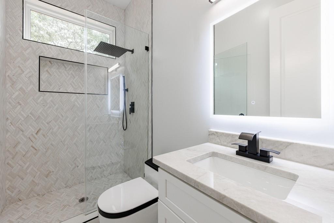
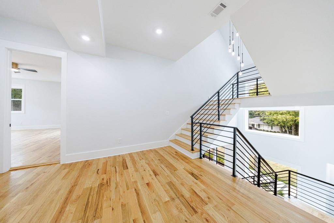
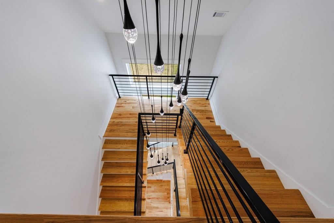
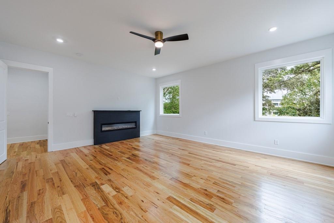
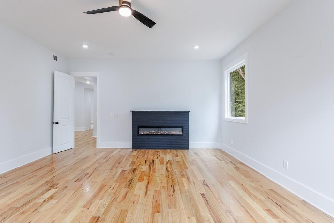
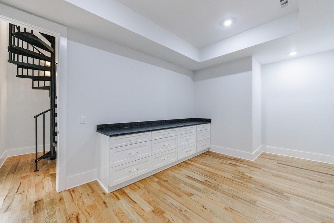
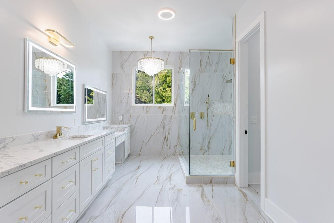
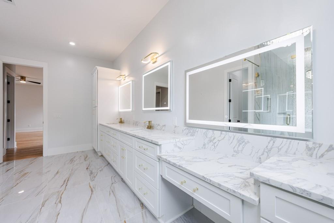
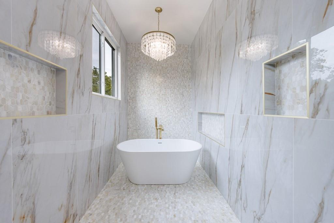
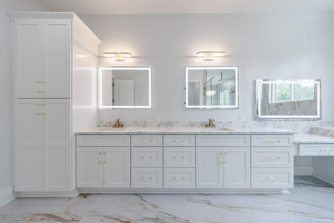
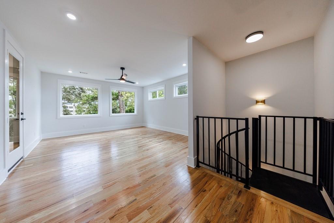
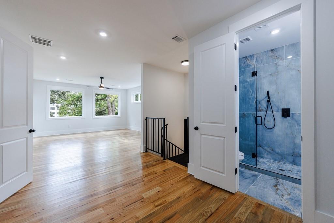
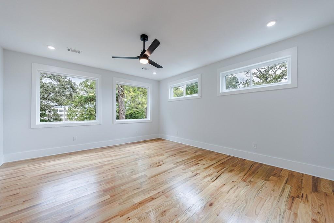
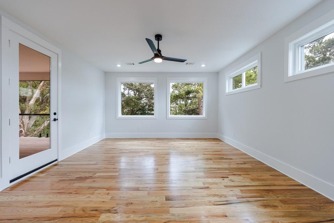
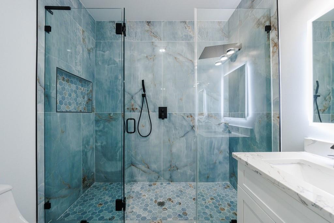
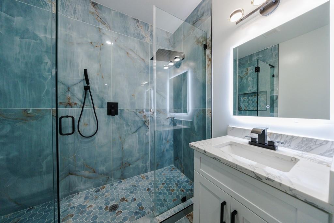
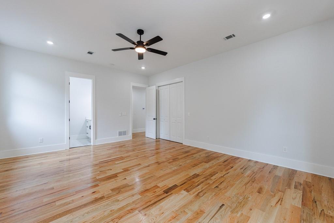
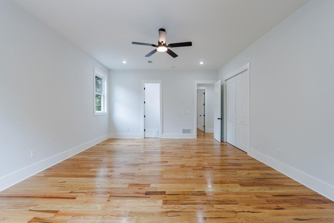
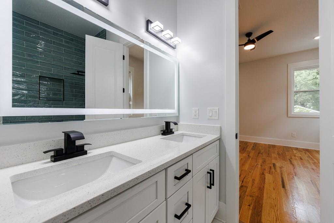
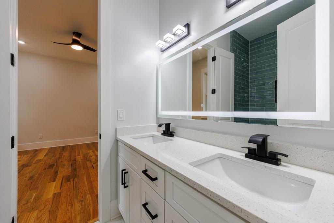
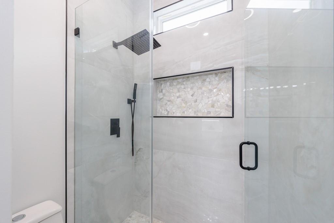
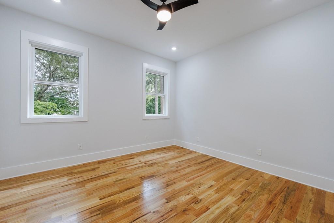
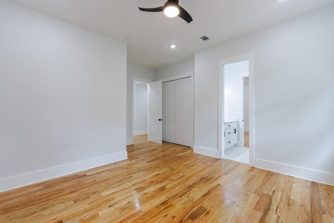
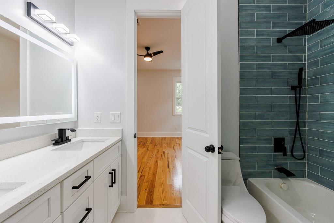
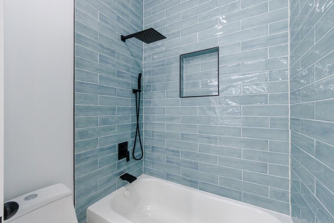
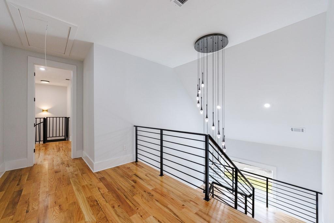
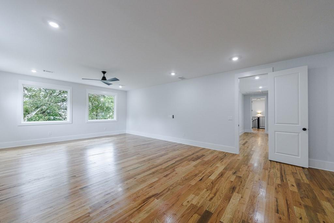
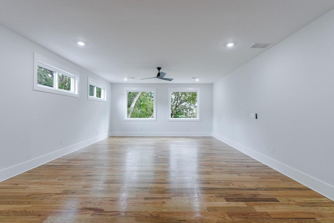
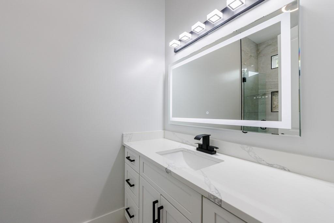
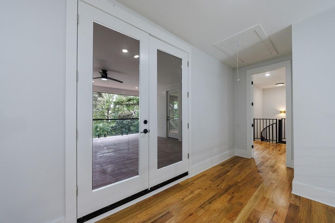
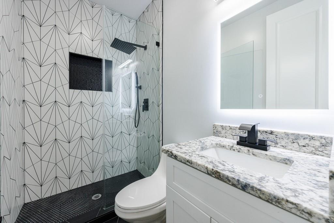
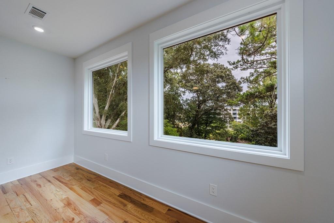
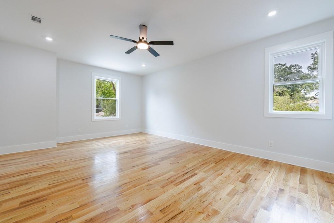
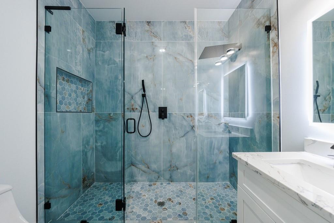
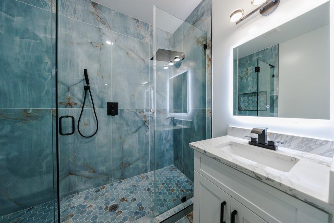
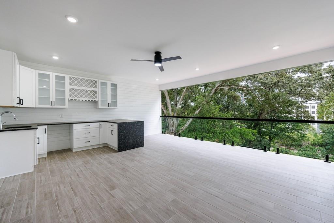
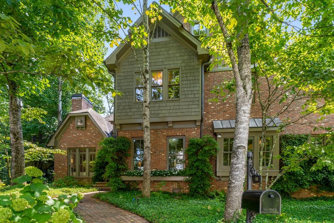
 MLS# 407717093
MLS# 407717093 