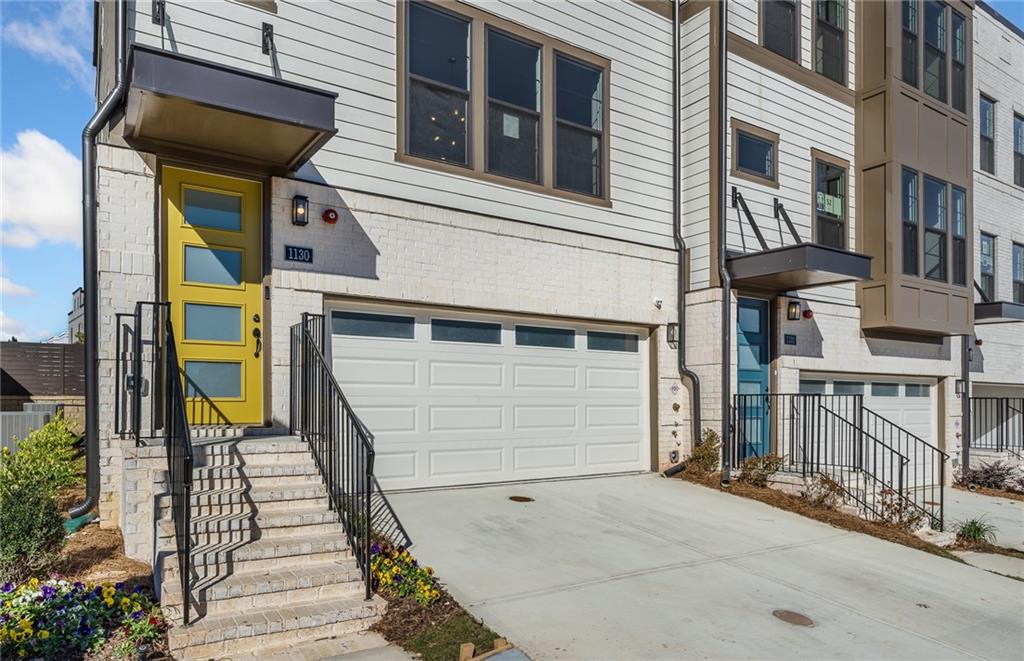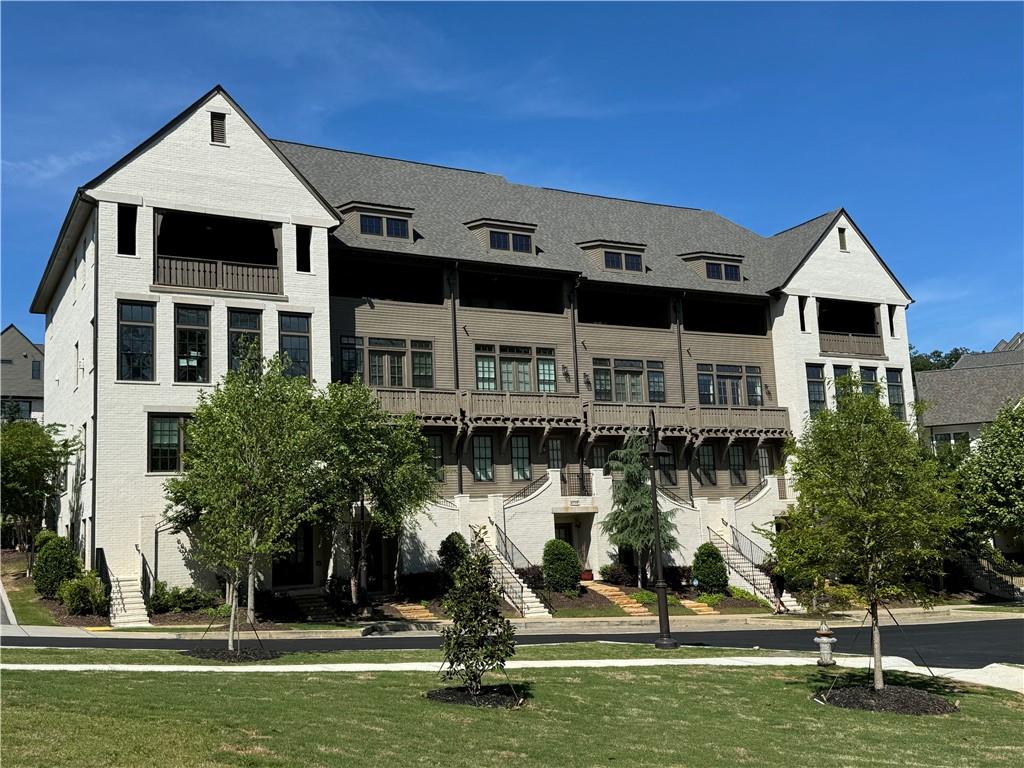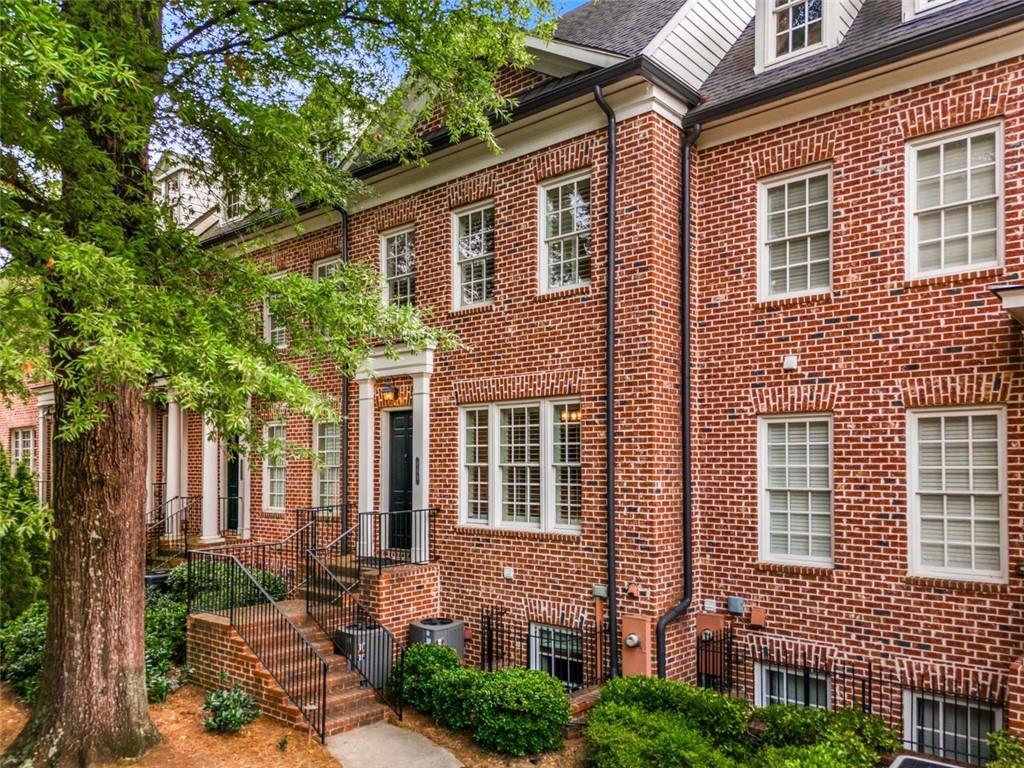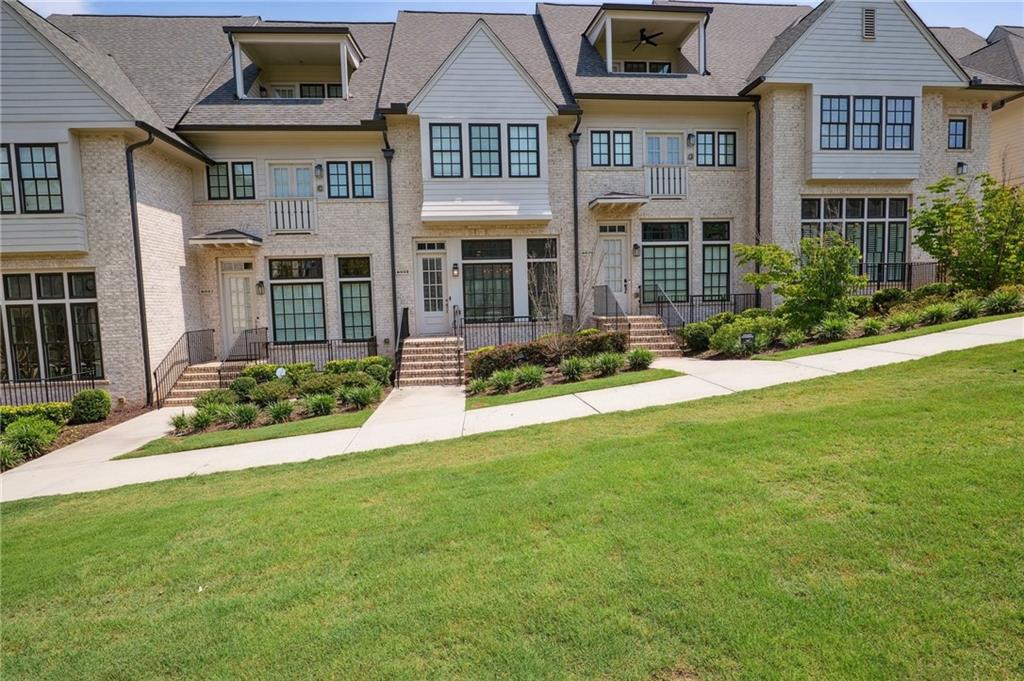Viewing Listing MLS# 404466984
Atlanta, GA 30342
- 3Beds
- 2Full Baths
- 1Half Baths
- N/A SqFt
- 1981Year Built
- 0.05Acres
- MLS# 404466984
- Residential
- Townhouse
- Active
- Approx Time on Market1 month, 23 days
- AreaN/A
- CountyFulton - GA
- Subdivision Glenridge Place
Overview
Very Special Townhome, originally the model home, is Beautifully Renovated with a Contemporary feel...The rooms are light filled and inviting...living room with fireplace, den with built-in TV could accommodate any size...dining room seats 12. The kitchen is well equipped with amazing lighting, stainless and marble finishes, a large pantry. The den, dining room and kitchen open to a large private deck and a view. Upstairs are the primary suite and two more bedrooms, which share a bath. The master bath has a tub and a steam shower, a large walk-in closet is nearby. A convenient laundry is located in the hallway. A brick apron leads to the large 2-car garage with separate doors and a convenient storage attic. This townhouse has very special lighting, gleaming hardwood floors and new wool carpet in the bedrooms. All this in a well-kept, convenient friendly neighborhood near Path 400.
Association Fees / Info
Hoa: Yes
Hoa Fees Frequency: Monthly
Hoa Fees: 680
Community Features: Homeowners Assoc, Near Beltline, Near Schools, Sidewalks, Street Lights
Association Fee Includes: Maintenance Grounds, Maintenance Structure, Reserve Fund, Sewer, Termite, Trash, Water
Bathroom Info
Halfbaths: 1
Total Baths: 3.00
Fullbaths: 2
Room Bedroom Features: Oversized Master, Split Bedroom Plan
Bedroom Info
Beds: 3
Building Info
Habitable Residence: No
Business Info
Equipment: None
Exterior Features
Fence: None
Patio and Porch: Deck
Exterior Features: Private Entrance, Private Yard, Rain Gutters, Storage
Road Surface Type: Asphalt, Other
Pool Private: No
County: Fulton - GA
Acres: 0.05
Pool Desc: None
Fees / Restrictions
Financial
Original Price: $750,000
Owner Financing: No
Garage / Parking
Parking Features: Garage, Garage Door Opener, Garage Faces Front, Kitchen Level, Parking Lot, Parking Pad
Green / Env Info
Green Energy Generation: None
Handicap
Accessibility Features: None
Interior Features
Security Ftr: Open Access
Fireplace Features: Factory Built, Living Room, Masonry
Levels: Two
Appliances: Dishwasher, Disposal, Dryer, Gas Cooktop, Gas Oven, Gas Water Heater, Microwave, Refrigerator, Self Cleaning Oven, Washer
Laundry Features: In Hall, Laundry Closet, Upper Level
Interior Features: Central Vacuum, Disappearing Attic Stairs, Double Vanity, Entrance Foyer, High Ceilings 9 ft Main, High Speed Internet, Walk-In Closet(s)
Flooring: Carpet, Ceramic Tile, Hardwood
Spa Features: None
Lot Info
Lot Size Source: Assessor
Lot Features: Back Yard, Front Yard, Private, Wooded
Misc
Property Attached: Yes
Home Warranty: No
Open House
Other
Other Structures: None
Property Info
Construction Materials: Brick, Brick 3 Sides, Vinyl Siding
Year Built: 1,981
Property Condition: Updated/Remodeled
Roof: Composition
Property Type: Residential Attached
Style: Townhouse, Traditional
Rental Info
Land Lease: No
Room Info
Kitchen Features: Cabinets White, Eat-in Kitchen, Other Surface Counters, Pantry, Pantry Walk-In, Solid Surface Counters, Stone Counters
Room Master Bathroom Features: Double Vanity,Separate Tub/Shower,Other
Room Dining Room Features: Seats 12+,Separate Dining Room
Special Features
Green Features: None
Special Listing Conditions: None
Special Circumstances: No disclosures from Seller
Sqft Info
Building Area Source: Not Available
Tax Info
Tax Amount Annual: 7806
Tax Year: 2,023
Tax Parcel Letter: 17-0062-0006-004-5
Unit Info
Unit: 3
Num Units In Community: 58
Utilities / Hvac
Cool System: Central Air, Electric, Zoned
Electric: None
Heating: Electric, Forced Air
Utilities: Cable Available, Electricity Available, Natural Gas Available, Phone Available, Sewer Available, Water Available
Sewer: Public Sewer
Waterfront / Water
Water Body Name: None
Water Source: Public
Waterfront Features: None
Directions
Ivy Road begins at Wieuca Road, crosses Old Ivy Road, and leads across a cul-de-sac into Glenridge Place. The address is Ivy Chase. Take the first left,then straight ahead to No.3.Listing Provided courtesy of Harry Norman Realtors
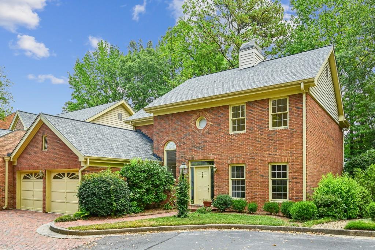
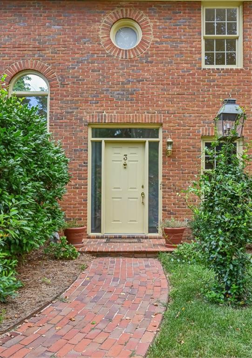
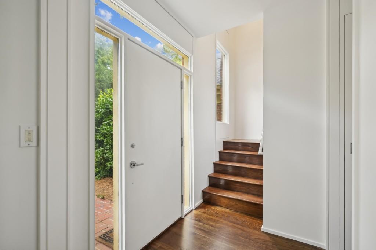
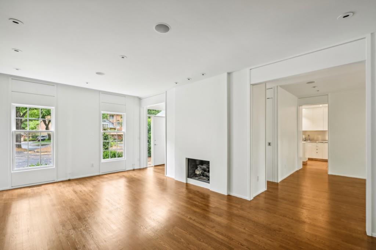
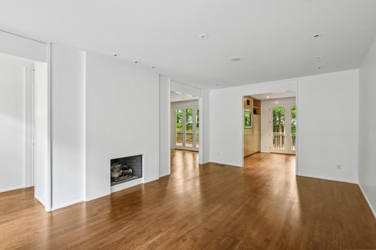
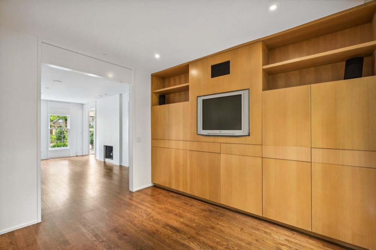
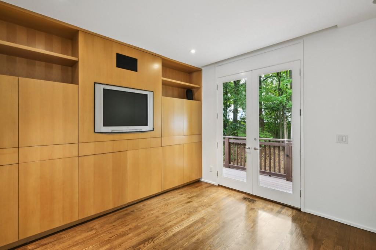
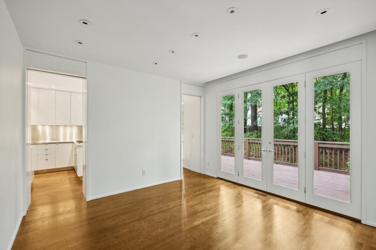
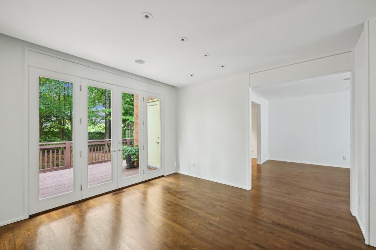
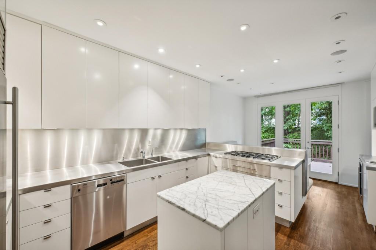
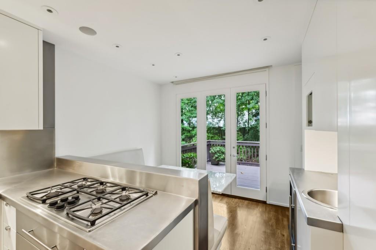
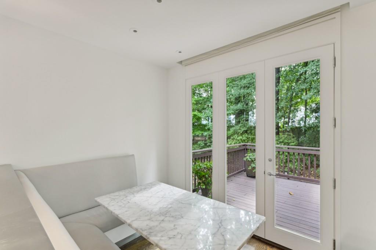
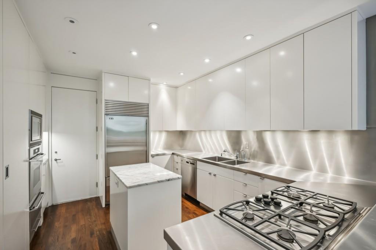
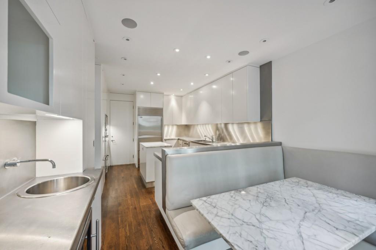
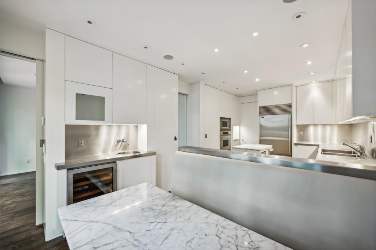
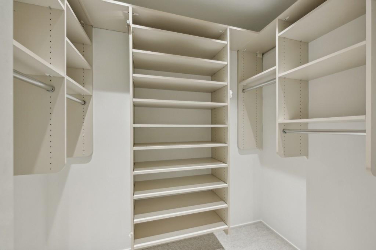
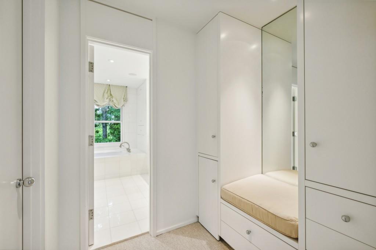
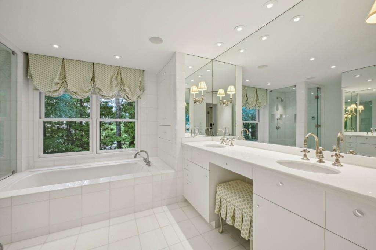
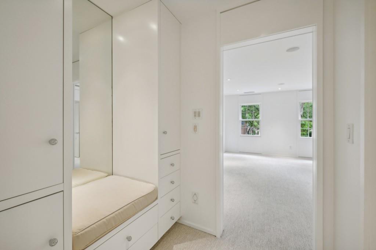
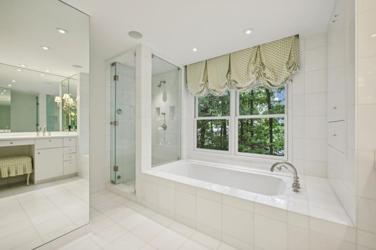
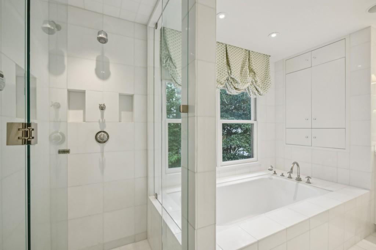
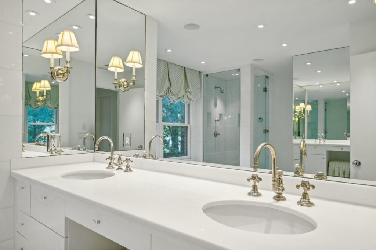
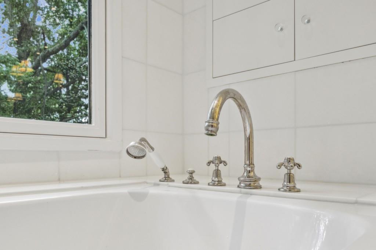
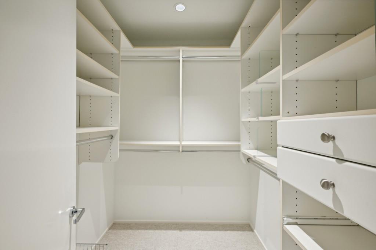
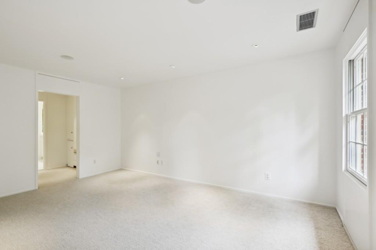
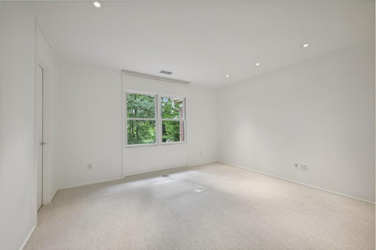
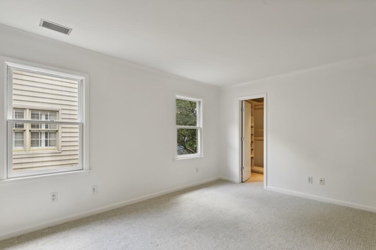
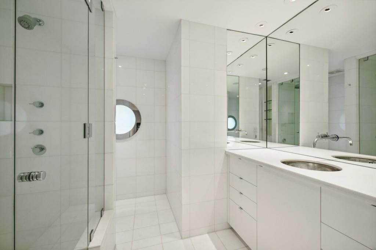
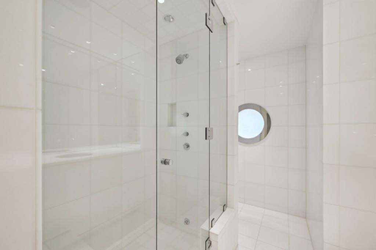
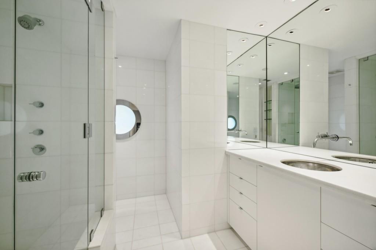
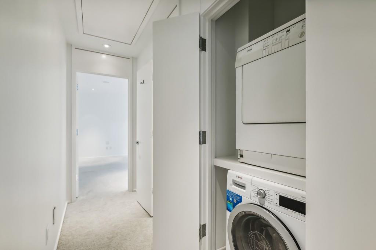
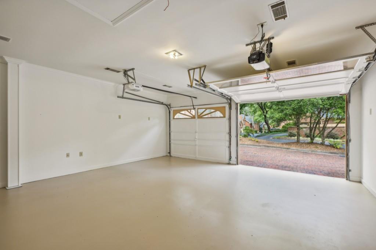
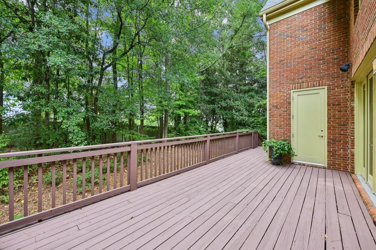
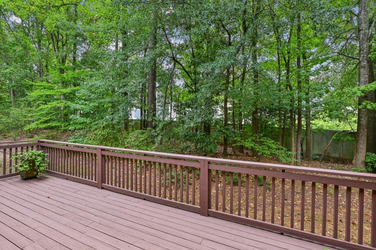
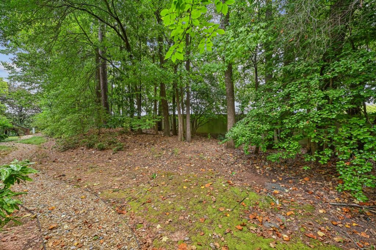
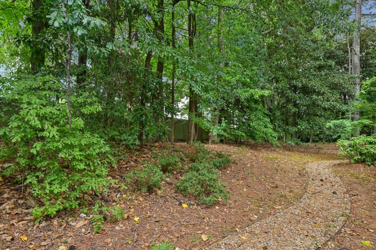
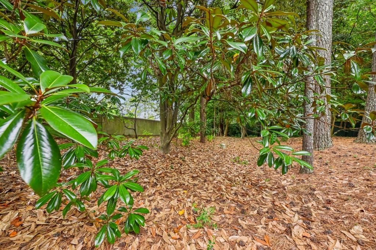
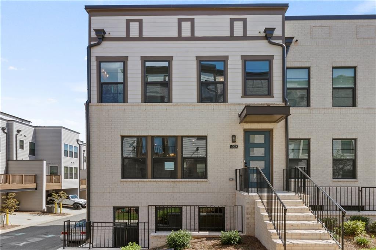
 MLS# 7376277
MLS# 7376277 