Viewing Listing MLS# 404466064
Atlanta, GA 30327
- 6Beds
- 8Full Baths
- 2Half Baths
- N/A SqFt
- 2023Year Built
- 0.99Acres
- MLS# 404466064
- Residential
- Single Family Residence
- Active
- Approx Time on Market1 month, 25 days
- AreaN/A
- CountyFulton - GA
- Subdivision Powers Ferry Estates
Overview
This luxurious, contemporary home in Atlanta sits on a lovely landscaped lot that can be seen through the walls of glass windows. The newly constructed home has over 12,000 square feet of living space, including an expansive living room with a fireplace, a stunning kitchen with Wolf and Miele appliances, and six bedrooms. Four bedrooms are on the second floor, each with its own designer en-suite bathroom. The primary suite has floor-to-ceiling windows, a private terrace, and a gorgeous bathroom with a soaking tub. The property also features a den and game room. There is also an unfinished media room that the buyer can customize. Host guests on the rooftop with over 3,000 square feet of space or relax in the walkout pool overlooking the wooded landscape. With abundant space indoors and out, this home is an entertainer's dream.
Association Fees / Info
Hoa: No
Community Features: Near Shopping, Park, Playground, Pool, Restaurant, Tennis Court(s)
Bathroom Info
Main Bathroom Level: 1
Halfbaths: 2
Total Baths: 10.00
Fullbaths: 8
Room Bedroom Features: Oversized Master
Bedroom Info
Beds: 6
Building Info
Habitable Residence: No
Business Info
Equipment: Home Theater
Exterior Features
Fence: None
Patio and Porch: Covered, Deck, Patio
Exterior Features: Balcony, Private Yard, Rear Stairs
Road Surface Type: Paved
Pool Private: Yes
County: Fulton - GA
Acres: 0.99
Pool Desc: Gunite, In Ground, Private
Fees / Restrictions
Financial
Original Price: $3,099,000
Owner Financing: No
Garage / Parking
Parking Features: Attached, Garage, Garage Door Opener, Garage Faces Side, Parking Pad
Green / Env Info
Green Energy Generation: None
Handicap
Accessibility Features: None
Interior Features
Security Ftr: Carbon Monoxide Detector(s)
Fireplace Features: Keeping Room, Living Room, Master Bedroom
Levels: Three Or More
Appliances: Dishwasher, Disposal, Double Oven, Electric Cooktop, Electric Oven, Microwave, Refrigerator
Laundry Features: Laundry Room
Interior Features: Elevator, Entrance Foyer, High Ceilings 9 ft Main, High Ceilings 9 ft Upper, High Speed Internet, His and Hers Closets, Smart Home, Walk-In Closet(s), Wet Bar
Flooring: Ceramic Tile, Hardwood
Spa Features: Private
Lot Info
Lot Size Source: Public Records
Lot Features: Back Yard, Private
Misc
Property Attached: No
Home Warranty: No
Open House
Other
Other Structures: None
Property Info
Construction Materials: Cement Siding, Stone
Year Built: 2,023
Property Condition: New Construction
Roof: Other
Property Type: Residential Detached
Style: Contemporary, Modern
Rental Info
Land Lease: No
Room Info
Kitchen Features: Cabinets White, Kitchen Island, Wine Rack
Room Master Bathroom Features: Double Vanity,Separate Tub/Shower,Soaking Tub
Room Dining Room Features: Seats 12+,Separate Dining Room
Special Features
Green Features: Water Heater
Special Listing Conditions: None
Special Circumstances: None
Sqft Info
Building Area Total: 12314
Building Area Source: Owner
Tax Info
Tax Amount Annual: 11317
Tax Year: 2,023
Tax Parcel Letter: 17-0164-0001-024-5
Unit Info
Utilities / Hvac
Cool System: Ceiling Fan(s), Central Air, Zoned
Electric: None
Heating: Central, Forced Air, Zoned
Utilities: Cable Available, Electricity Available, Natural Gas Available, Phone Available, Sewer Available, Water Available
Sewer: Public Sewer
Waterfront / Water
Water Body Name: None
Water Source: Public
Waterfront Features: Creek
Directions
From I-285/Riverside Drive, take Riverside Drive inside the Perimeter to Mount Vernon Hwy. Left on Colebrook Court. 600 Colebrook Court is at the end of the cul-de-sac.Listing Provided courtesy of Atlanta Fine Homes Sotheby's International
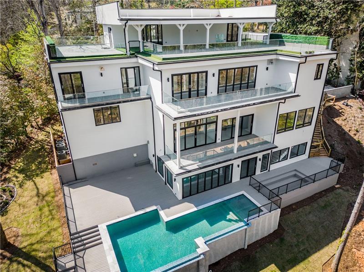
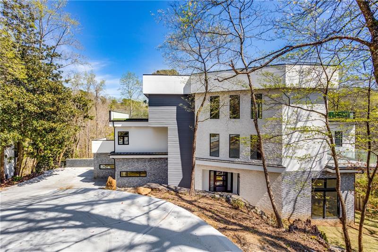
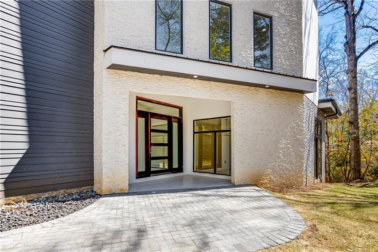
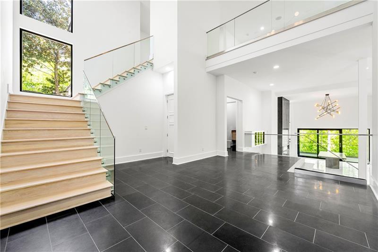
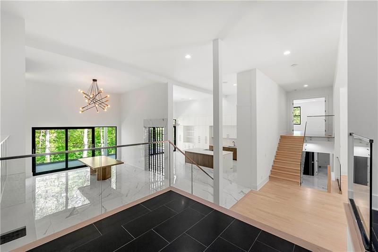
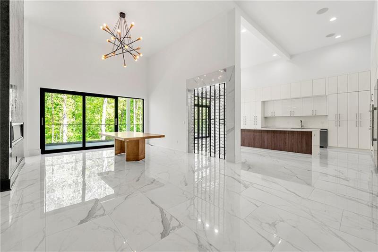
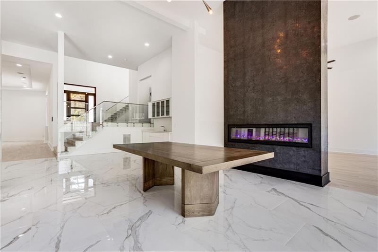
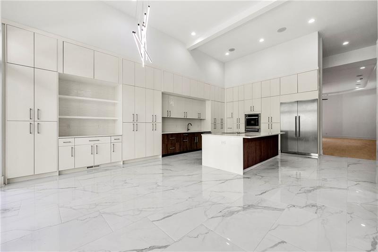
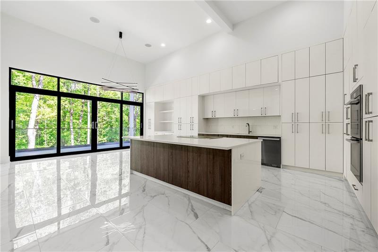
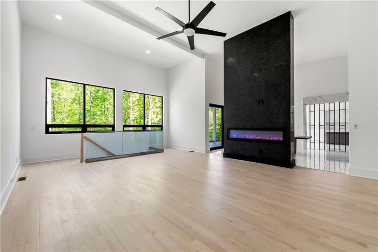
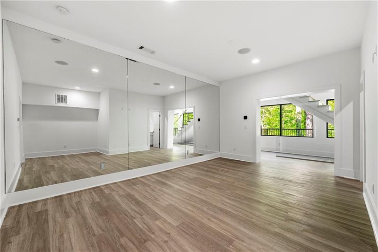
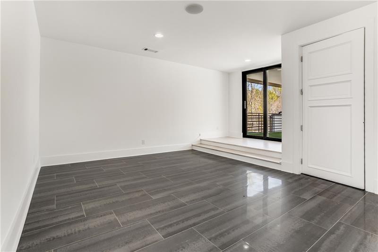
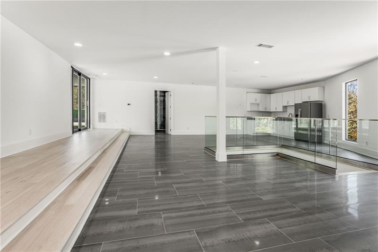
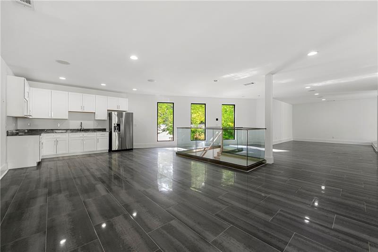
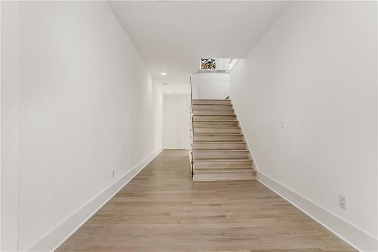
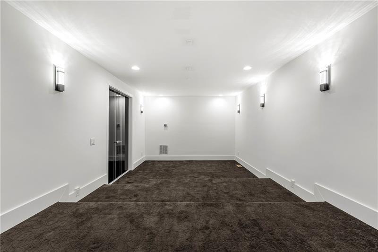
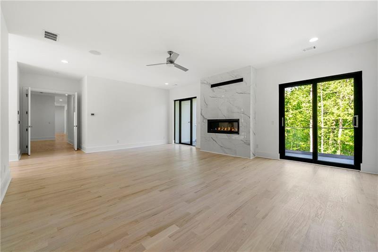
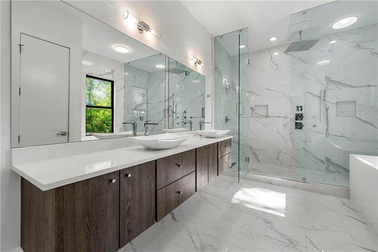
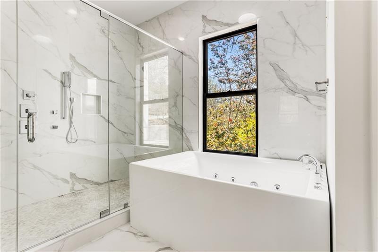
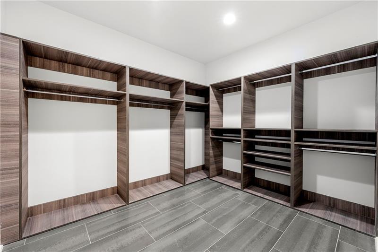
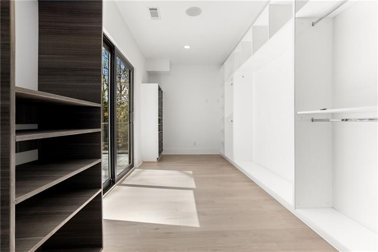
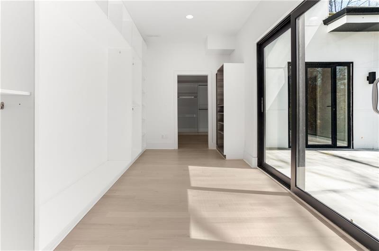
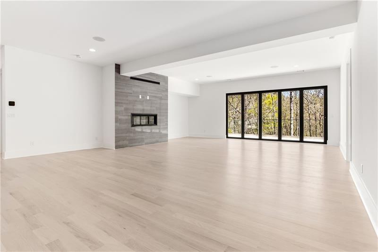
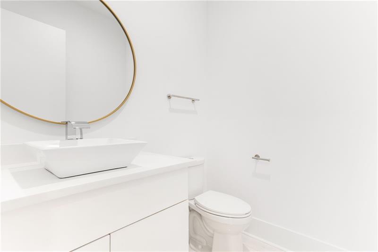
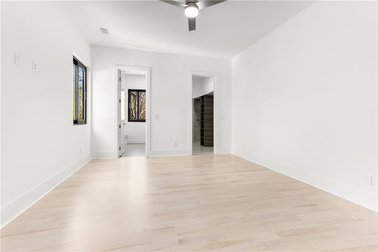
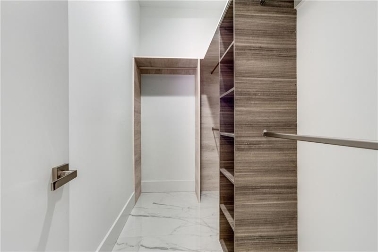
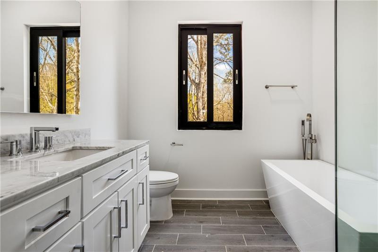
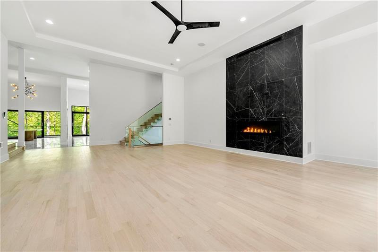
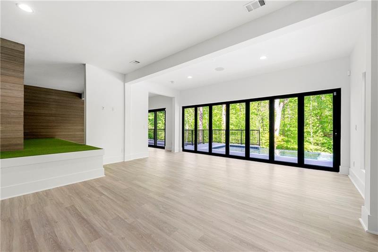
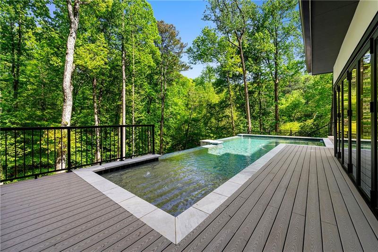
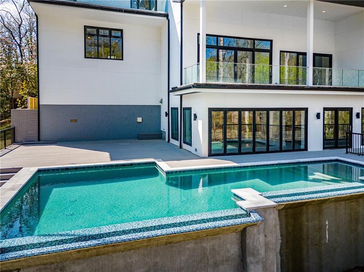
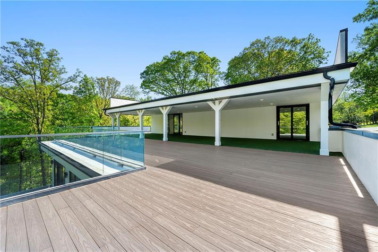
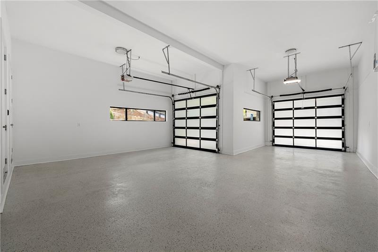
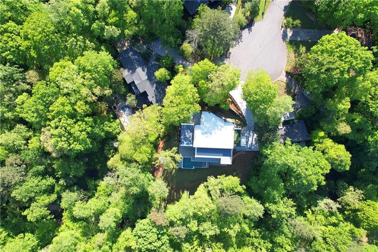
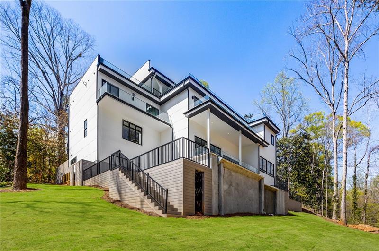
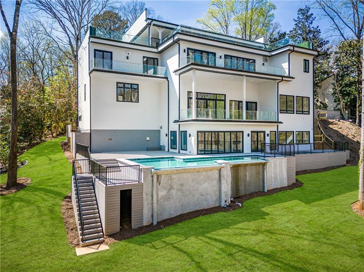
 Listings identified with the FMLS IDX logo come from
FMLS and are held by brokerage firms other than the owner of this website. The
listing brokerage is identified in any listing details. Information is deemed reliable
but is not guaranteed. If you believe any FMLS listing contains material that
infringes your copyrighted work please
Listings identified with the FMLS IDX logo come from
FMLS and are held by brokerage firms other than the owner of this website. The
listing brokerage is identified in any listing details. Information is deemed reliable
but is not guaranteed. If you believe any FMLS listing contains material that
infringes your copyrighted work please