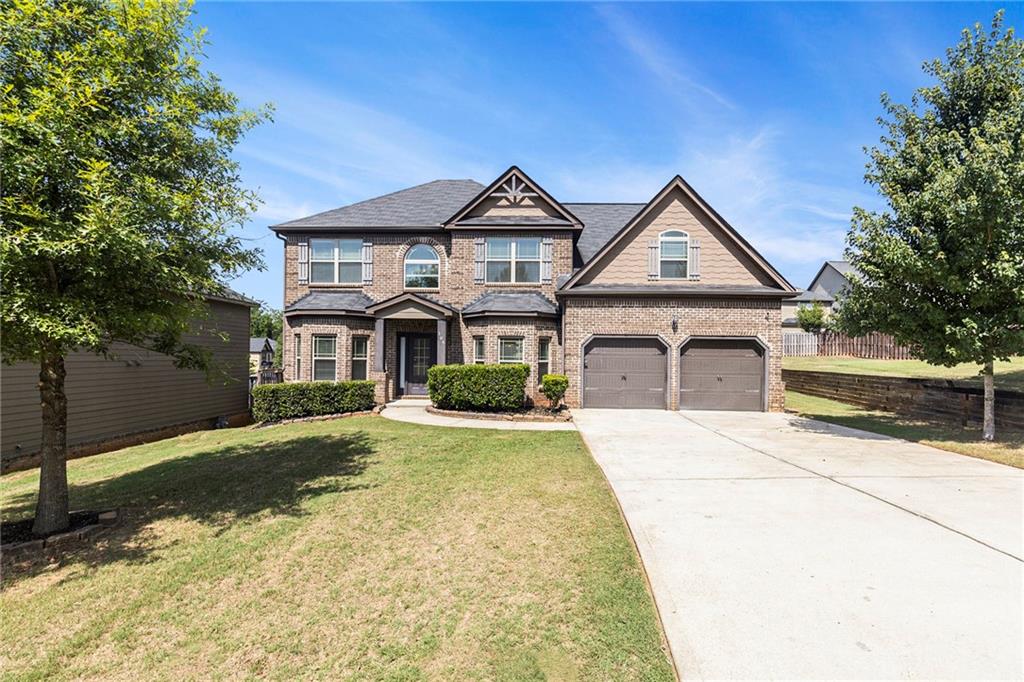Viewing Listing MLS# 404450613
Mcdonough, GA 30252
- 5Beds
- 3Full Baths
- N/AHalf Baths
- N/A SqFt
- 1992Year Built
- 3.17Acres
- MLS# 404450613
- Residential
- Single Family Residence
- Pending
- Approx Time on Market1 month, 26 days
- AreaN/A
- CountyHenry - GA
- Subdivision Riverbend
Overview
Welcome to your new dream home on 3 acres! If you are looking for a move in ready, peaceful retreat, then this is the one. Key features include generously sized rooms, a full finished basement, tons of storage space, and lovely finishes. As you walk in, you will be greeted with a large, east facing and covered front porch that is ready for many mornings watching the sunrise with a cup of coffee. Walking in you will find the main living space and kitchen, complete with beautiful white cabinets, stone counters, stainless steel appliances, and a laundry room that doubles as a walk-in pantry, perfect for storing larger kitchen appliances. The master suite brings everything together, with plenty of space in every way, and a beautifully remodeled bathroom, complete with a separate tub and tiled shower. We do have a short disclaimer; the two bedrooms downstairs do not have a window, but do have a closet. All of this along with a covered back porch, full two car garage, huge grassy backyard, and even an outbuilding for additional storage. This is a rare find at a very competitive price. Welcome home!
Association Fees / Info
Hoa: No
Community Features: None
Bathroom Info
Main Bathroom Level: 2
Total Baths: 3.00
Fullbaths: 3
Room Bedroom Features: Master on Main
Bedroom Info
Beds: 5
Building Info
Habitable Residence: No
Business Info
Equipment: None
Exterior Features
Fence: Chain Link
Patio and Porch: Front Porch, Screened
Exterior Features: Rain Gutters
Road Surface Type: Asphalt
Pool Private: No
County: Henry - GA
Acres: 3.17
Pool Desc: None
Fees / Restrictions
Financial
Original Price: $395,000
Owner Financing: No
Garage / Parking
Parking Features: Garage, Garage Faces Side
Green / Env Info
Green Energy Generation: None
Handicap
Accessibility Features: None
Interior Features
Security Ftr: None
Fireplace Features: Family Room
Levels: One
Appliances: Dishwasher, Electric Range, Microwave, Refrigerator
Laundry Features: In Kitchen
Interior Features: Double Vanity, Walk-In Closet(s), Other
Flooring: Carpet, Ceramic Tile, Hardwood
Spa Features: None
Lot Info
Lot Size Source: Public Records
Lot Features: Back Yard, Front Yard
Lot Size: x
Misc
Property Attached: No
Home Warranty: No
Open House
Other
Other Structures: Outbuilding
Property Info
Construction Materials: Vinyl Siding
Year Built: 1,992
Property Condition: Resale
Roof: Composition
Property Type: Residential Detached
Style: Traditional
Rental Info
Land Lease: No
Room Info
Kitchen Features: Cabinets White, Eat-in Kitchen, Laminate Counters, View to Family Room
Room Master Bathroom Features: Double Vanity,Separate Tub/Shower,Soaking Tub
Room Dining Room Features: Separate Dining Room
Special Features
Green Features: None
Special Listing Conditions: None
Special Circumstances: None
Sqft Info
Building Area Total: 2818
Building Area Source: Owner
Tax Info
Tax Amount Annual: 421989
Tax Year: 2,024
Tax Parcel Letter: 149-01038000
Unit Info
Utilities / Hvac
Cool System: Central Air
Electric: 110 Volts, 220 Volts in Laundry
Heating: Forced Air
Utilities: Cable Available, Electricity Available, Phone Available, Water Available
Sewer: Septic Tank
Waterfront / Water
Water Body Name: None
Water Source: Public
Waterfront Features: None
Directions
From Mcdonough Take 155 N To Right On Kellytown, Thru 4-way Stop To Left On Watts Lake Rd, House On Left.Listing Provided courtesy of Peachtree Property Residential, Llc
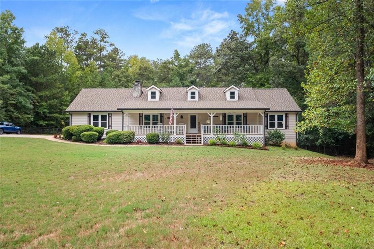
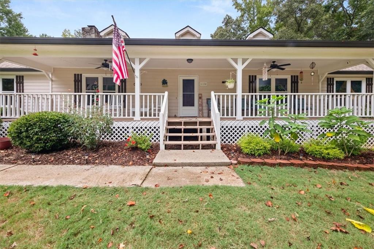
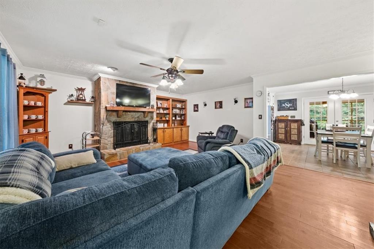
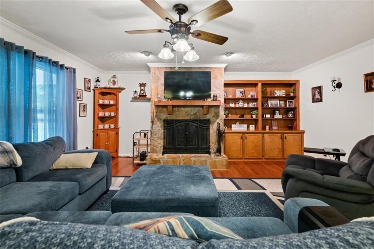
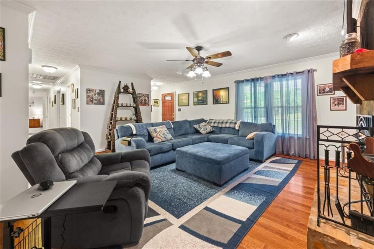
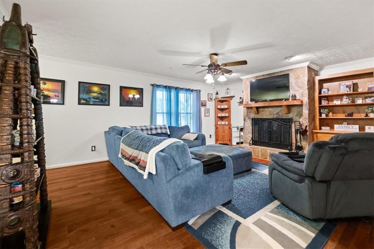
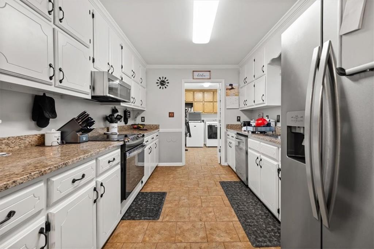
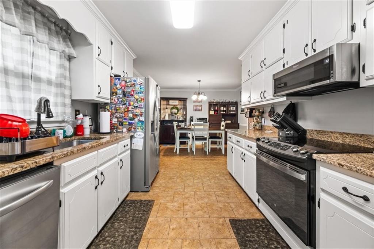
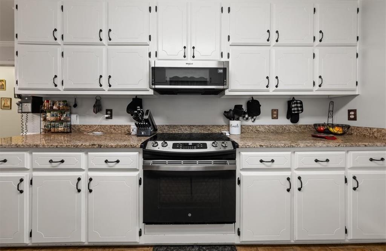
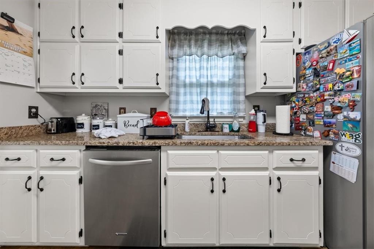
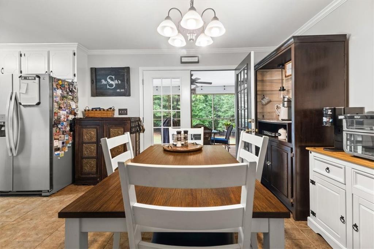
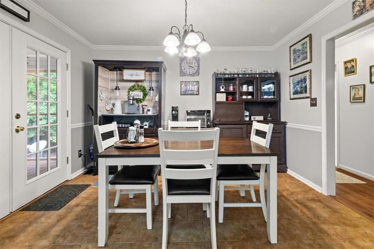
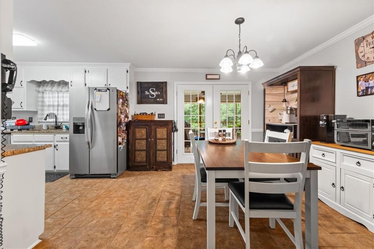
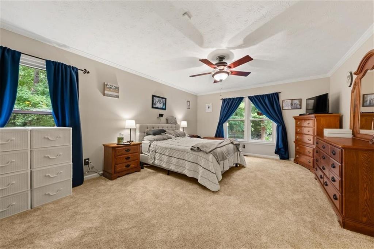
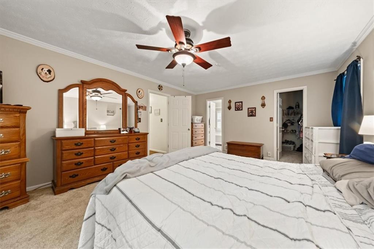
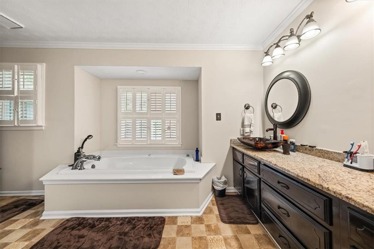
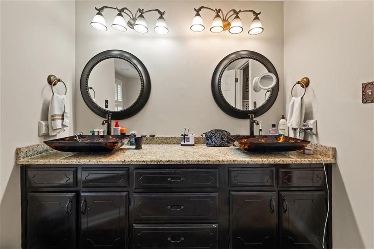
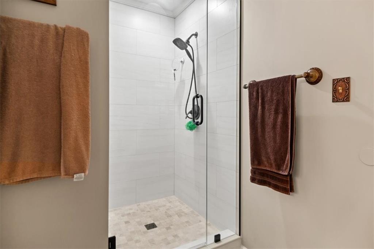
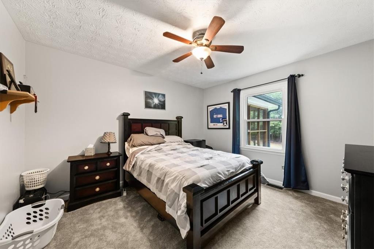
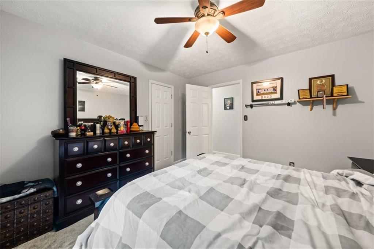
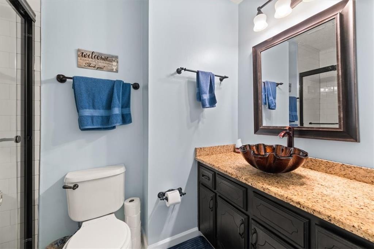
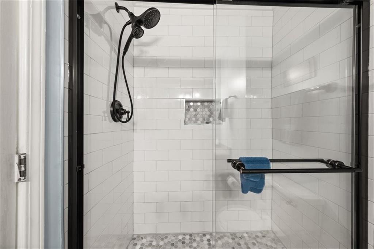
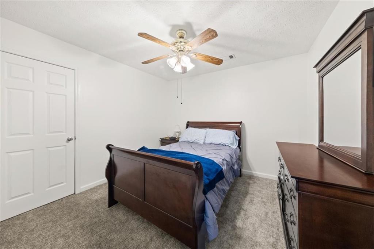
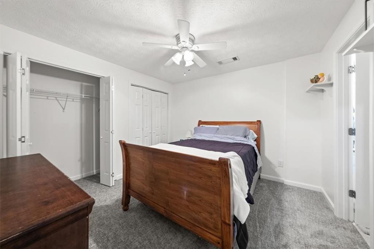
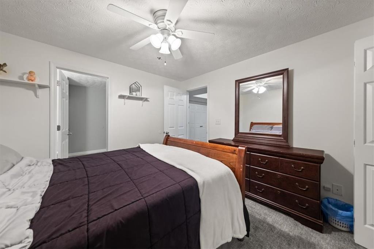
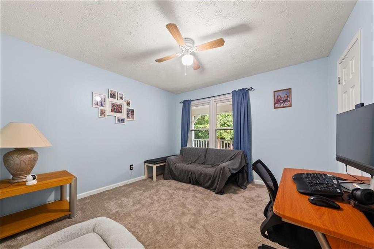
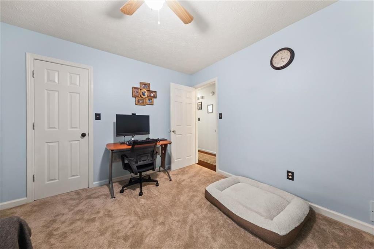
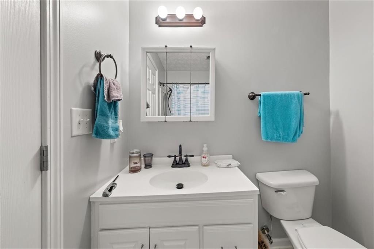
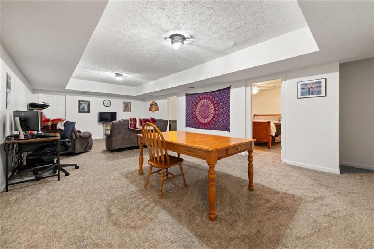
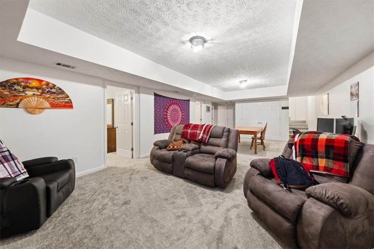
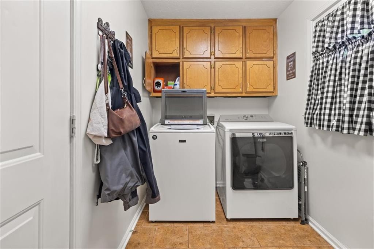
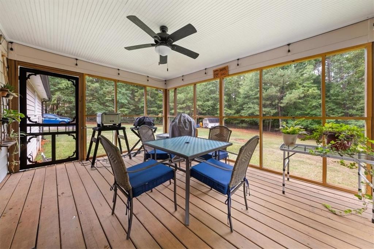
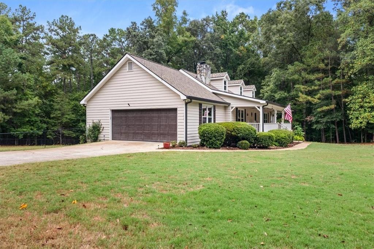
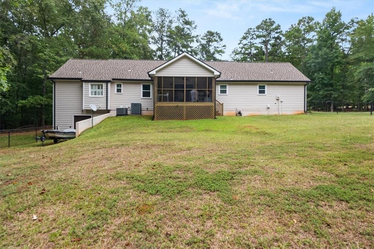
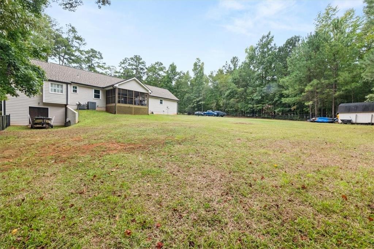
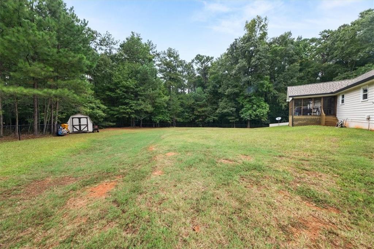
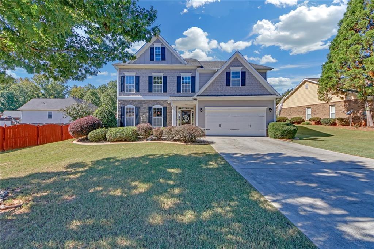
 MLS# 408796661
MLS# 408796661 