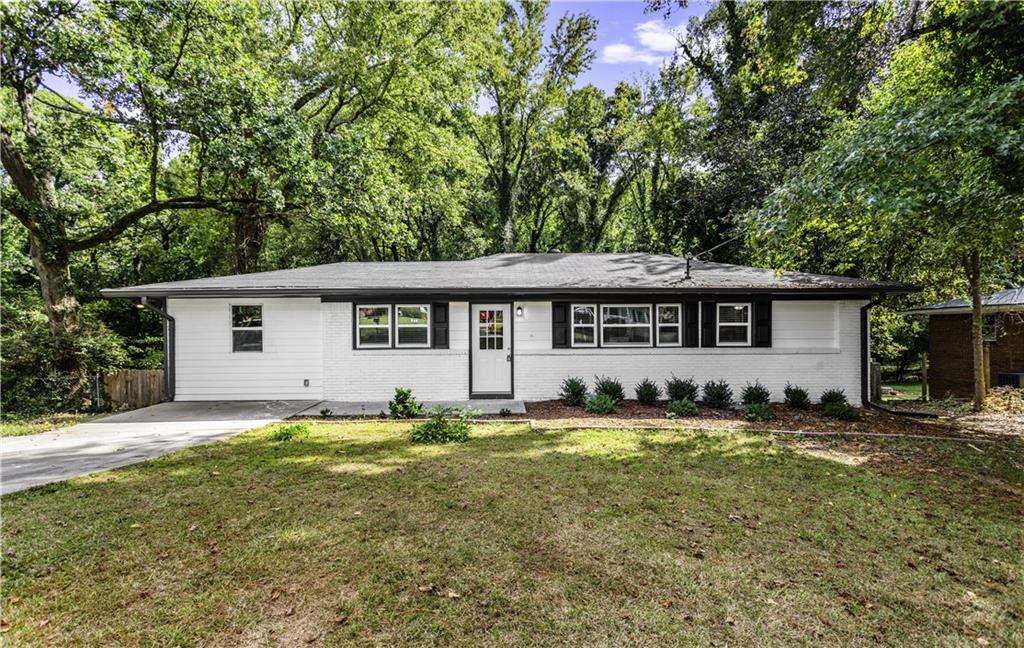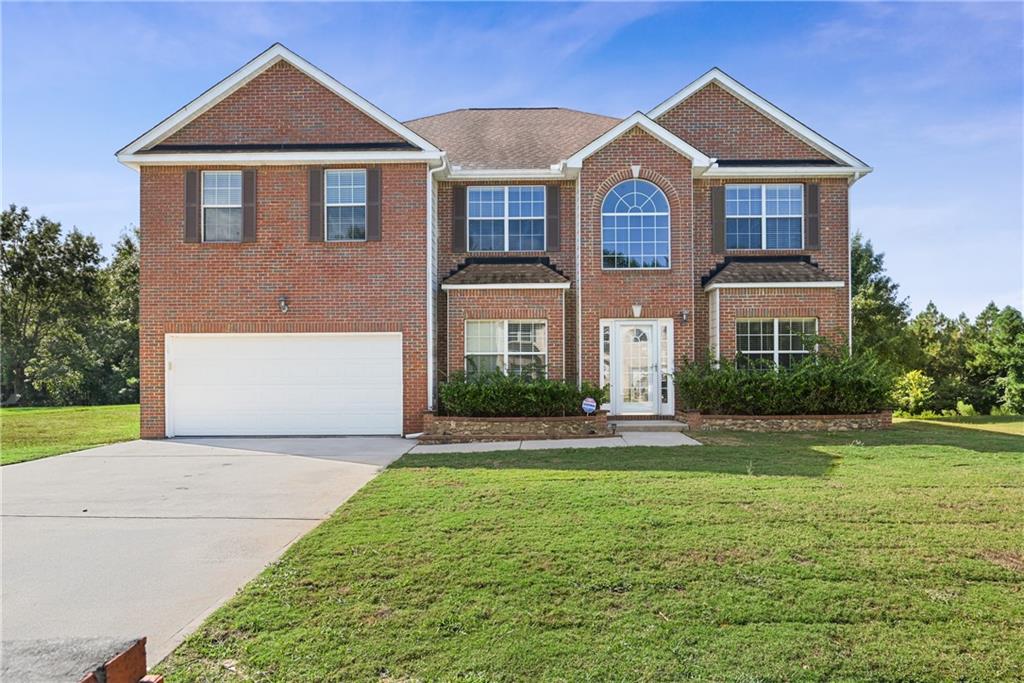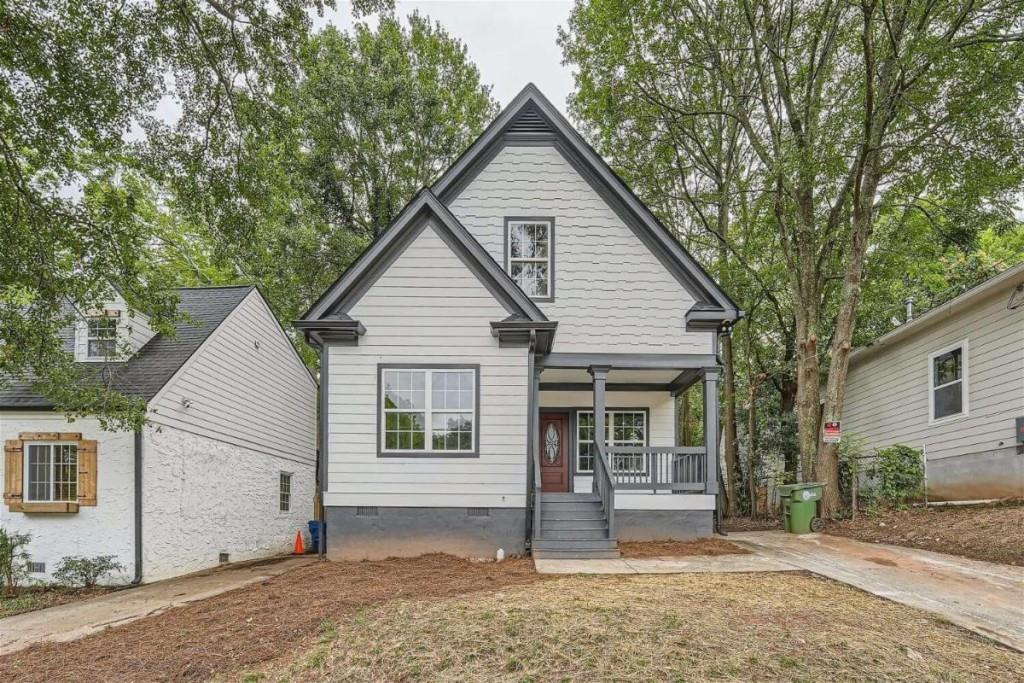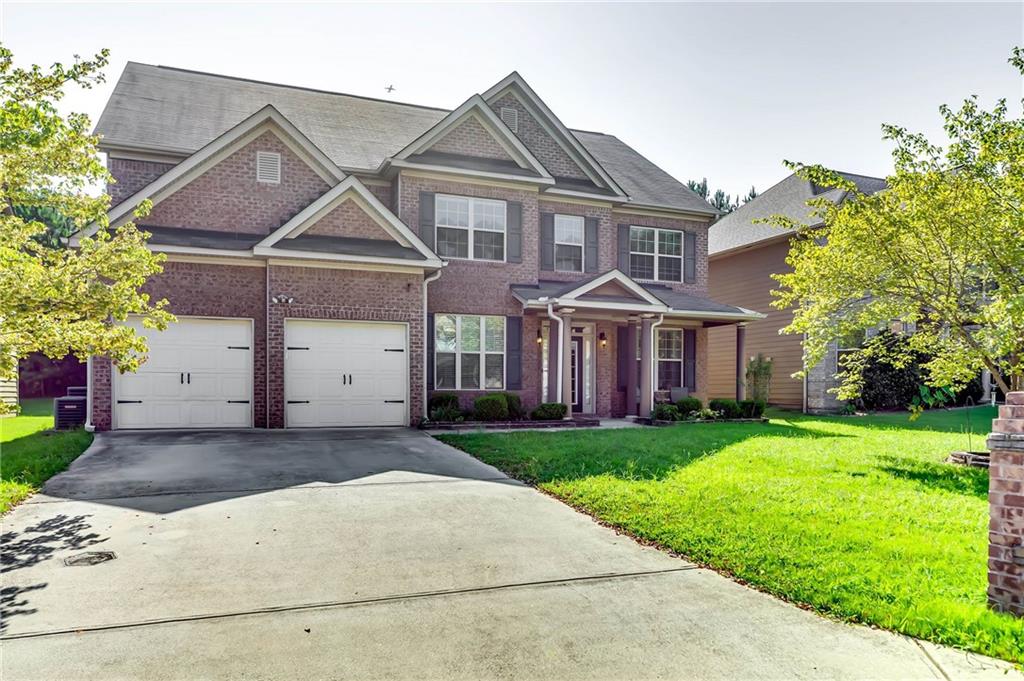Viewing Listing MLS# 404431371
Atlanta, GA 30314
- 6Beds
- 3Full Baths
- N/AHalf Baths
- N/A SqFt
- 1940Year Built
- 0.25Acres
- MLS# 404431371
- Residential
- Single Family Residence
- Active
- Approx Time on Market1 month, 28 days
- AreaN/A
- CountyFulton - GA
- Subdivision West Hunter Park
Overview
Introducing this stunning contemporary modern home in the heart of historical Mosley Park. The open concept plan features a gorgeous chef kitchen with an oversized black leather granite island highlighting magnificent fixtures. This home boasts 6 bedrooms, 3 baths with two primary living spaces and an additional kitchen option. The oversized owners suite features a gorgeous master bath that encompasses a floor to ceiling tiled wet room with double headed showers and a stand alone soaking tub. The secondary level is also equipped with 3 spacious bedrooms and provides a large living space, a full bath & kitchen/wetbar options perfect for multi families. The yard is designed for year-round enjoyment with a covered patio, detached garage and an open area with plenty of space for parking and entertaining. Located just minutes away from downtown Mercedes-Benz Stadium the MET Atlanta, Pittsburgh Yard, the Georgia Avenue Restaurant and all of the beltline has to offer. This home is centrally located and easily accessible through major highways such as I-75/I-85 as well as Highway 20. Seize the opportunity to own this historical piece of Atlanta real estate! Schedule your viewing today and embark on this extraordinary luxury home
Association Fees / Info
Hoa: No
Hoa Fees Frequency: Annually
Community Features: Dog Park
Hoa Fees Frequency: Annually
Bathroom Info
Main Bathroom Level: 2
Total Baths: 3.00
Fullbaths: 3
Room Bedroom Features: Master on Main, Oversized Master
Bedroom Info
Beds: 6
Building Info
Habitable Residence: No
Business Info
Equipment: None
Exterior Features
Fence: Back Yard, Chain Link
Patio and Porch: Deck
Exterior Features: Private Yard
Road Surface Type: Asphalt
Pool Private: No
County: Fulton - GA
Acres: 0.25
Pool Desc: None
Fees / Restrictions
Financial
Original Price: $535,000
Owner Financing: No
Garage / Parking
Parking Features: Carport, Garage
Green / Env Info
Green Energy Generation: None
Handicap
Accessibility Features: Accessible Doors
Interior Features
Security Ftr: Smoke Detector(s)
Fireplace Features: Electric
Levels: Two
Appliances: Other
Laundry Features: Laundry Room
Interior Features: Walk-In Closet(s)
Spa Features: None
Lot Info
Lot Size Source: Owner
Lot Features: Landscaped
Lot Size: 7740
Misc
Property Attached: No
Home Warranty: Yes
Open House
Other
Other Structures: Garage(s)
Property Info
Construction Materials: Brick 4 Sides
Year Built: 1,940
Property Condition: Resale
Roof: Wood
Property Type: Residential Detached
Style: Modern
Rental Info
Land Lease: No
Room Info
Kitchen Features: Eat-in Kitchen, Kitchen Island, Stone Counters
Room Master Bathroom Features: Double Shower,Double Vanity,Soaking Tub
Room Dining Room Features: Open Concept
Special Features
Green Features: None
Special Listing Conditions: None
Special Circumstances: None
Sqft Info
Building Area Total: 2759
Building Area Source: Owner
Tax Info
Tax Amount Annual: 3042
Tax Year: 2,021
Tax Parcel Letter: 14-0141-0006-122-7
Unit Info
Utilities / Hvac
Cool System: Central Air
Electric: Other
Heating: Central
Utilities: Cable Available, Electricity Available
Sewer: Public Sewer
Waterfront / Water
Water Body Name: None
Water Source: Public
Waterfront Features: None
Schools
Elem: F.l. Stanton
Middle: John Lewis Invictus Academy/harper-Archer
High: Frederick Douglass
Directions
ON MLK PASS CHICAMUGA AVEListing Provided courtesy of Homesmart
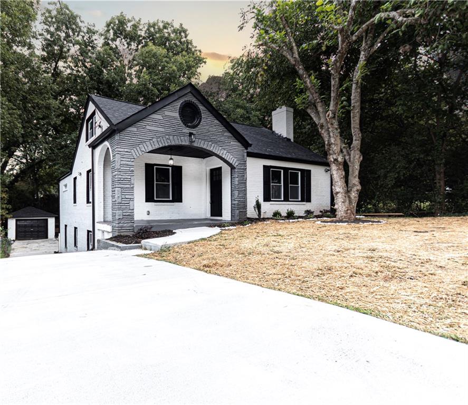
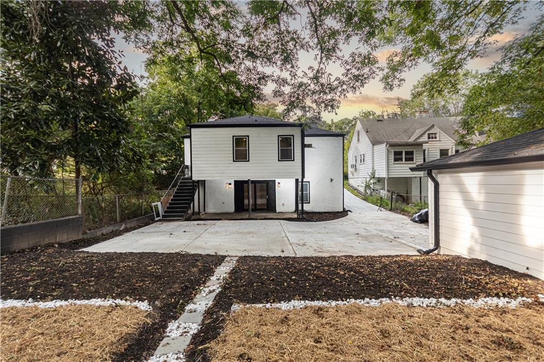
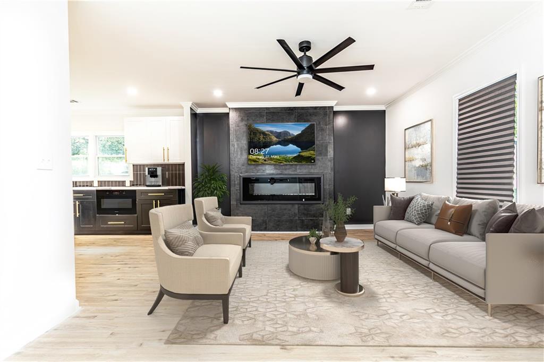
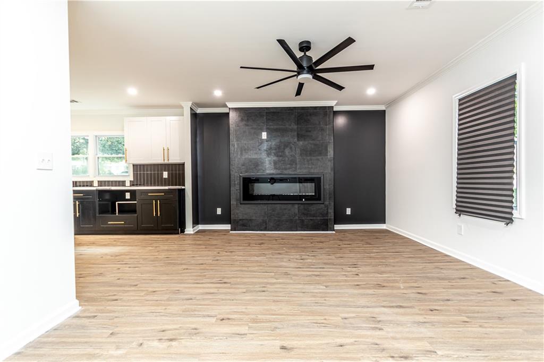
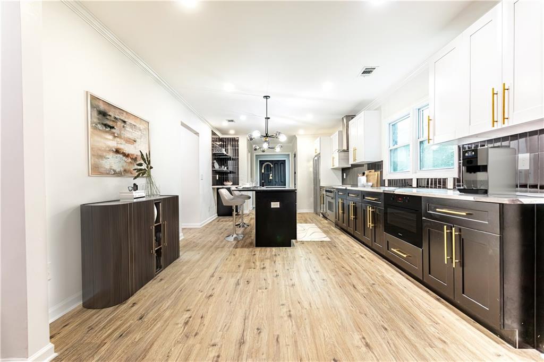
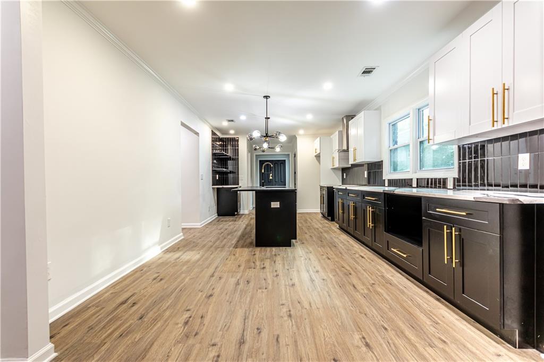
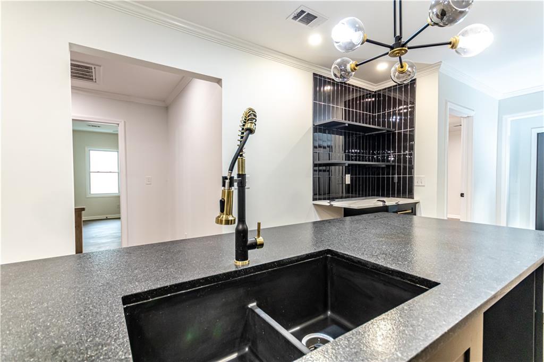
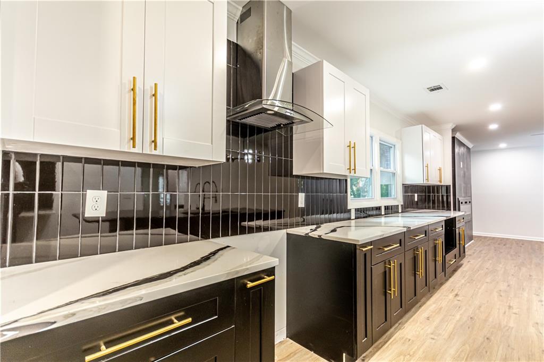
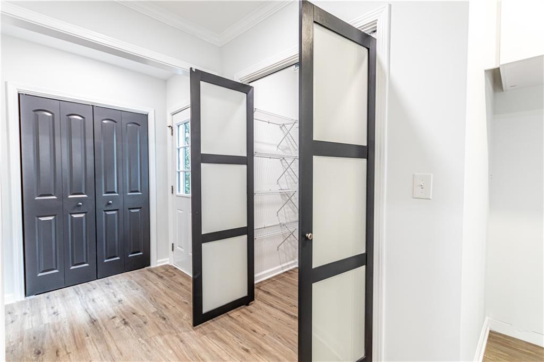
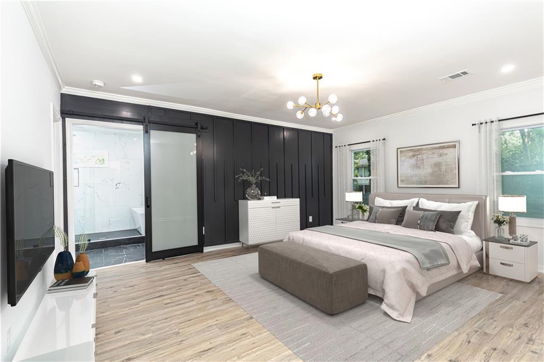
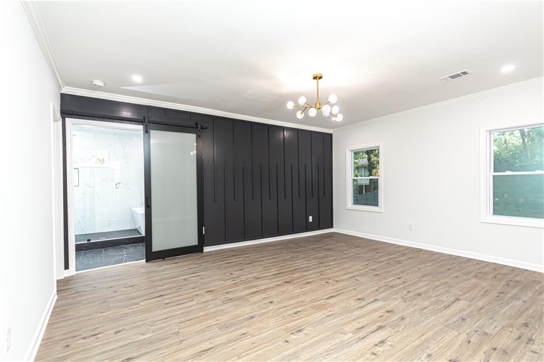
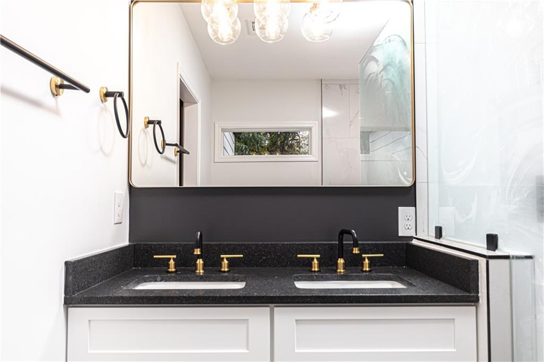
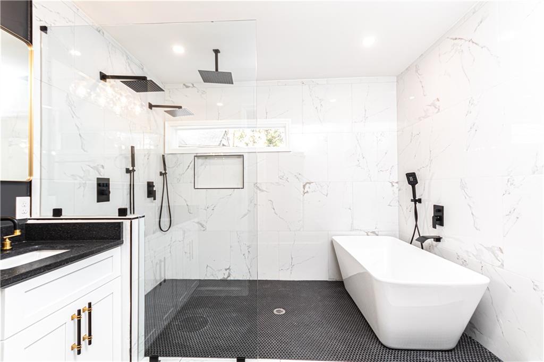
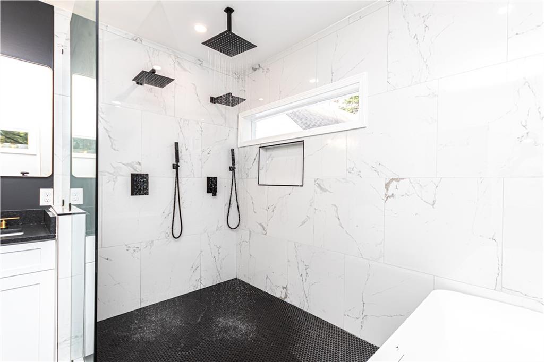
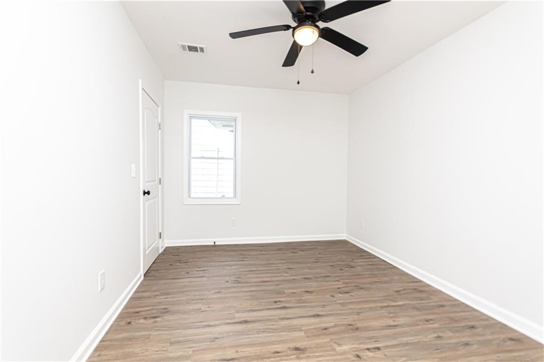
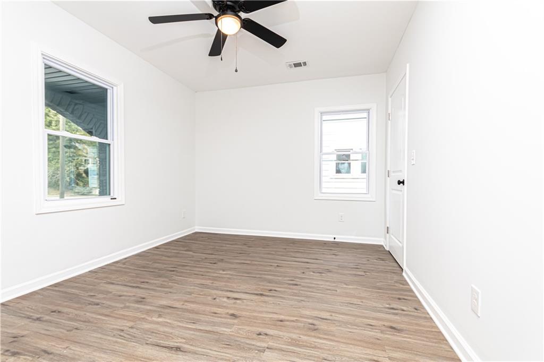
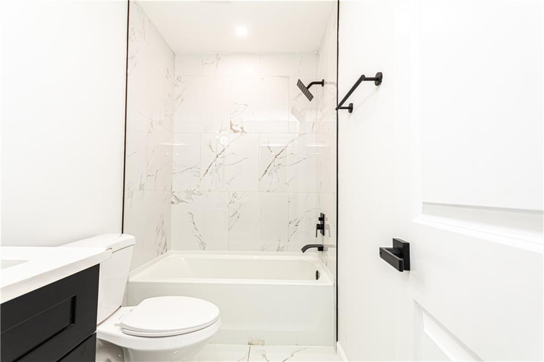
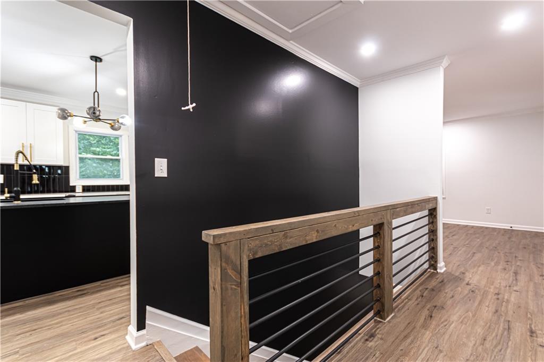
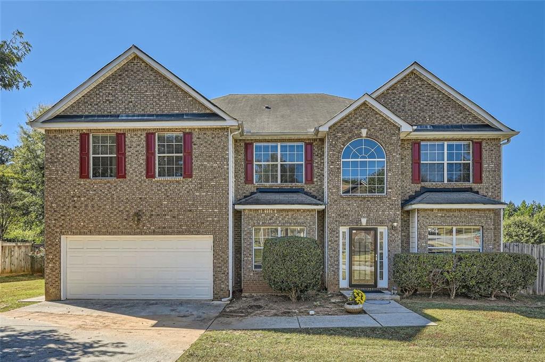
 MLS# 408907936
MLS# 408907936 