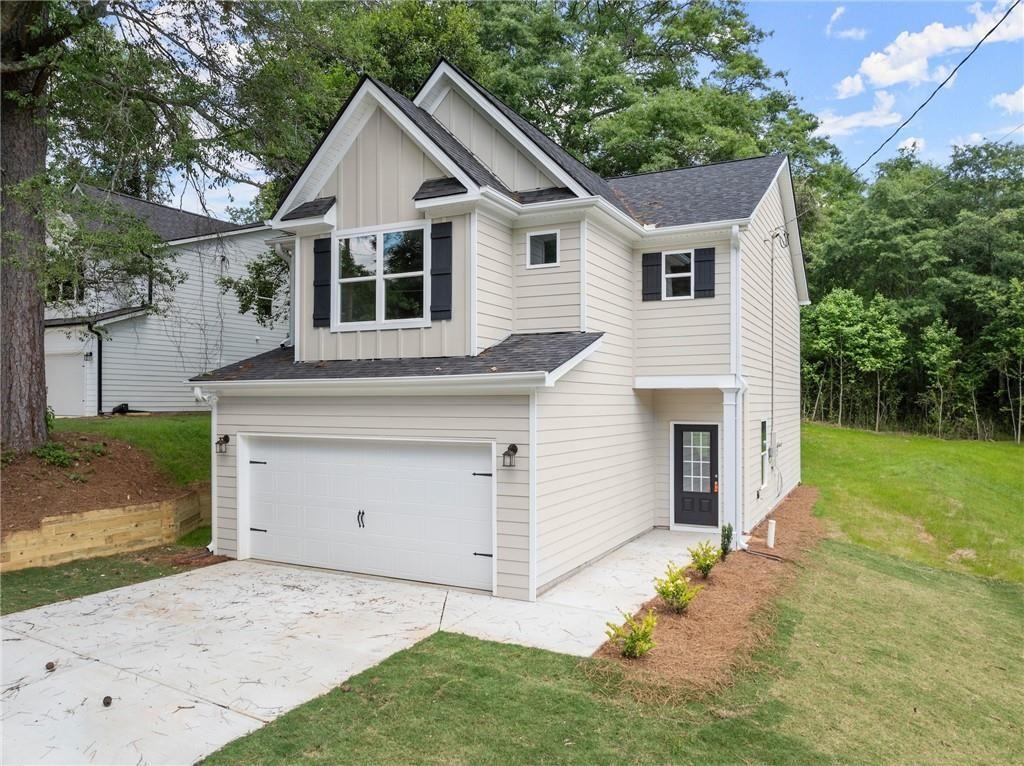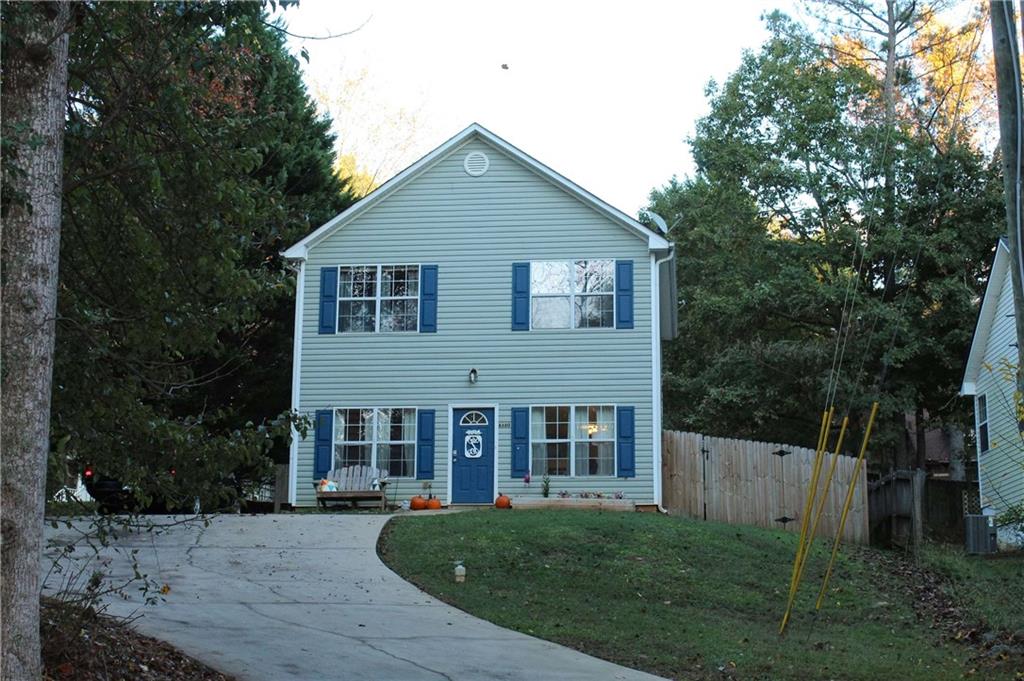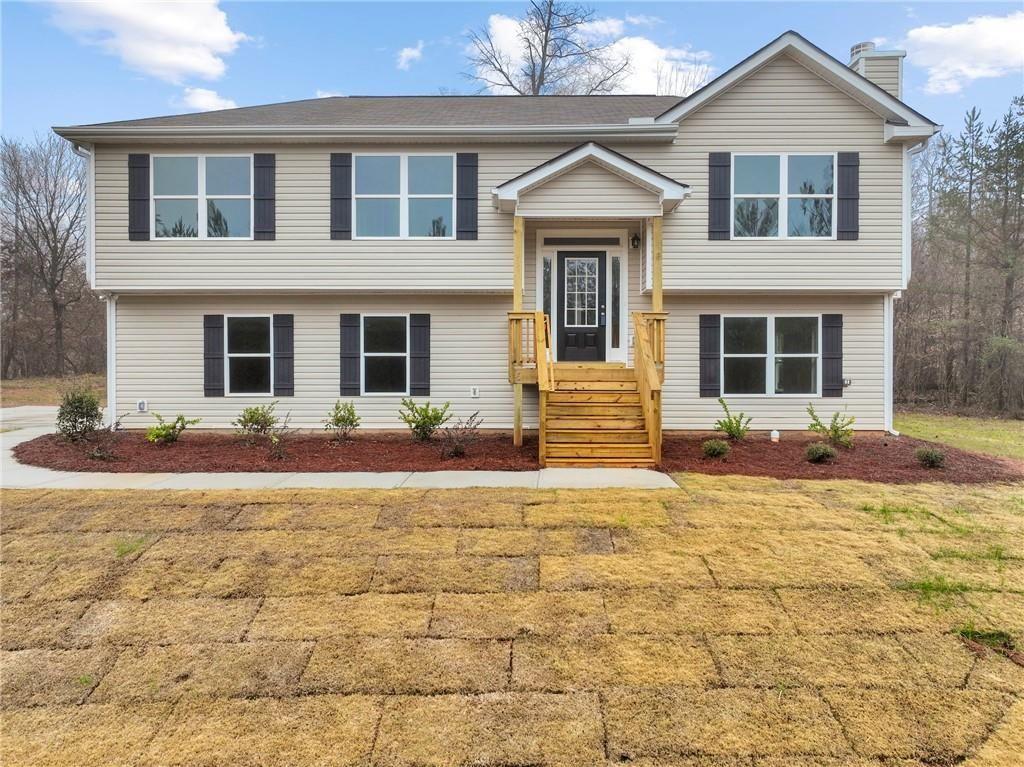Viewing Listing MLS# 404394624
Gainesville, GA 30504
- 2Beds
- 2Full Baths
- N/AHalf Baths
- N/A SqFt
- 1926Year Built
- 0.25Acres
- MLS# 404394624
- Residential
- Single Family Residence
- Active
- Approx Time on Market2 months, 3 days
- AreaN/A
- CountyHall - GA
- Subdivision Chicopee Village
Overview
Now is your chance to own a Pristine piece of History! 4-sided brick ranch on a corner lot with 2 driveways. Fully renovated from the foundation up and converted to an open floorplan. This home features a chef's kitchen with granite counters and bar with KitchenAid appliances. The 3 original fireplaces remain, weighted windows, hardwood floors, coffered ceilings, and exposed brick have been beautifully restored. Large bedrooms. Master has a spa-style bath that is bathed in natural light. Not one detail has been overlooked! Step out your front door on the new Mallard Path to downtown. Can be sold furnished or unfurnished.
Association Fees / Info
Hoa: No
Community Features: None
Bathroom Info
Main Bathroom Level: 2
Total Baths: 2.00
Fullbaths: 2
Room Bedroom Features: Master on Main
Bedroom Info
Beds: 2
Building Info
Habitable Residence: No
Business Info
Equipment: None
Exterior Features
Fence: None
Patio and Porch: Front Porch
Exterior Features: Courtyard, Private Entrance, Private Yard
Road Surface Type: Asphalt, Paved
Pool Private: No
County: Hall - GA
Acres: 0.25
Pool Desc: None
Fees / Restrictions
Financial
Original Price: $350,000
Owner Financing: No
Garage / Parking
Parking Features: Carport, Covered, Kitchen Level, Parking Pad
Green / Env Info
Green Energy Generation: None
Handicap
Accessibility Features: None
Interior Features
Security Ftr: Fire Alarm
Fireplace Features: Factory Built, Masonry, Master Bedroom
Levels: One
Appliances: Dishwasher, Electric Cooktop, Electric Oven, Electric Range, Electric Water Heater, ENERGY STAR Qualified Appliances
Laundry Features: Laundry Room, Mud Room
Interior Features: Coffered Ceiling(s), High Ceilings 9 ft Main, High Speed Internet, His and Hers Closets
Flooring: Ceramic Tile, Hardwood
Spa Features: None
Lot Info
Lot Size Source: Public Records
Lot Features: Corner Lot, Landscaped, Level
Lot Size: 145 x 79
Misc
Property Attached: No
Home Warranty: No
Open House
Other
Other Structures: None
Property Info
Construction Materials: Brick 4 Sides
Year Built: 1,926
Property Condition: Resale
Roof: Shingle
Property Type: Residential Detached
Style: Bungalow, Cottage
Rental Info
Land Lease: No
Room Info
Kitchen Features: Breakfast Bar, Cabinets White, Stone Counters, View to Family Room
Room Master Bathroom Features: Tub/Shower Combo,Vaulted Ceiling(s)
Room Dining Room Features: Open Concept
Special Features
Green Features: None
Special Listing Conditions: None
Special Circumstances: Historical
Sqft Info
Building Area Total: 1279
Building Area Source: Public Records
Tax Info
Tax Amount Annual: 1850
Tax Year: 2,023
Tax Parcel Letter: 15-0035B-03-001
Unit Info
Utilities / Hvac
Cool System: Central Air
Electric: 220 Volts
Heating: Central, Heat Pump
Utilities: Cable Available, Electricity Available, Natural Gas Available, Phone Available, Underground Utilities, Water Available
Sewer: Public Sewer
Waterfront / Water
Water Body Name: None
Water Source: Public
Waterfront Features: None
Directions
From Atlanta north on I-85 to 985 to Exit 17, left on Atlanta Highway. Right on 2nd Street. Left on B Avenue.Listing Provided courtesy of Sun Realty Group, Llc.
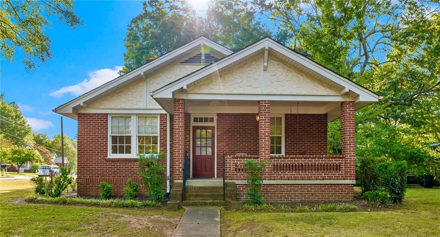
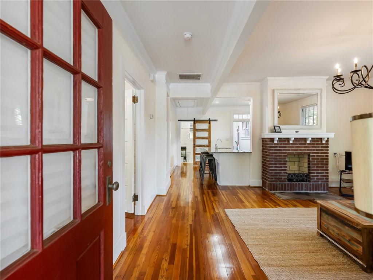
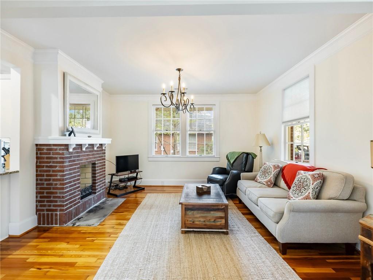
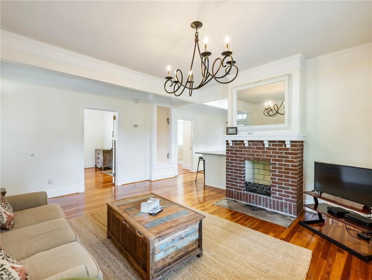
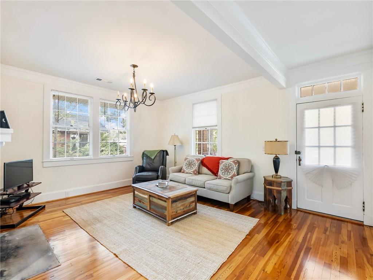
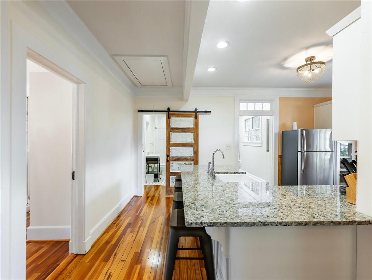
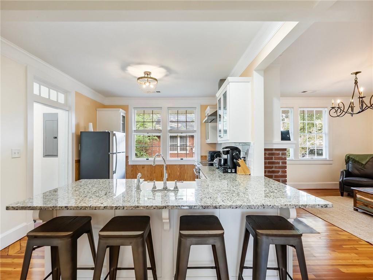
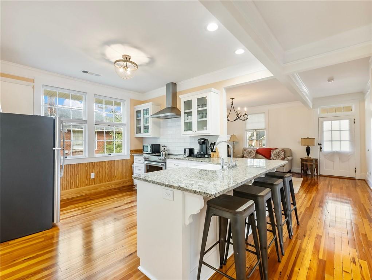
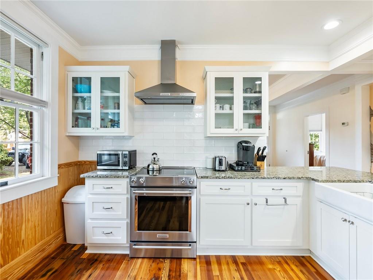
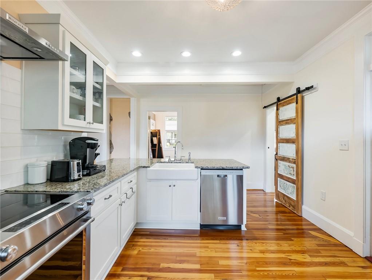
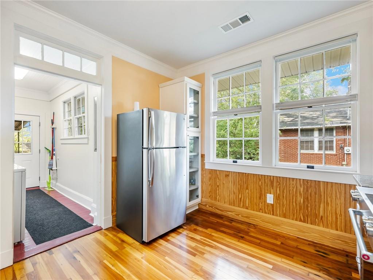
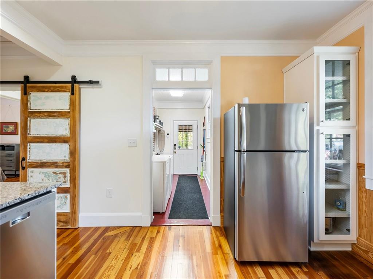
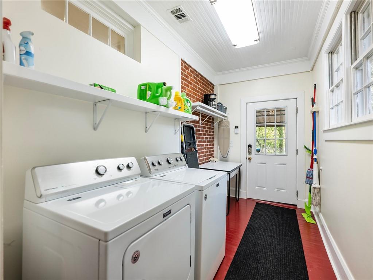
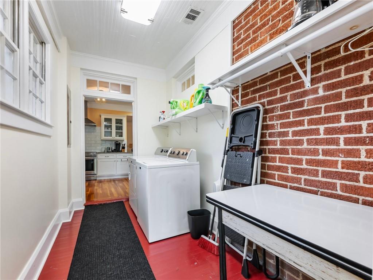
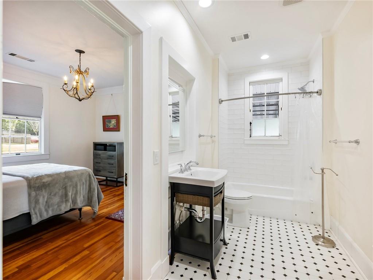
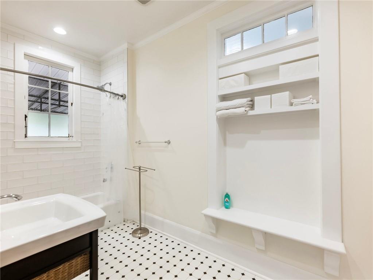
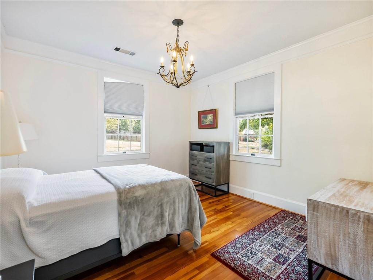
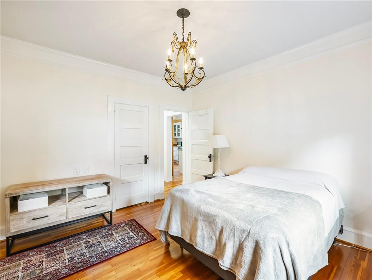
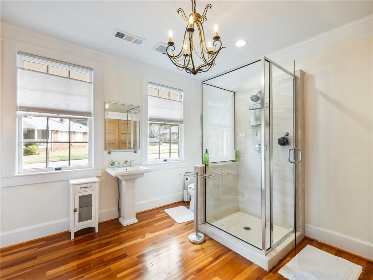
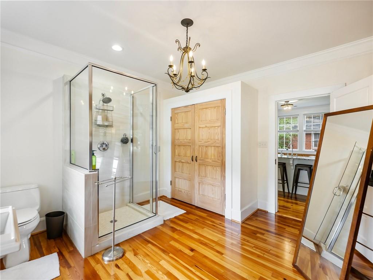
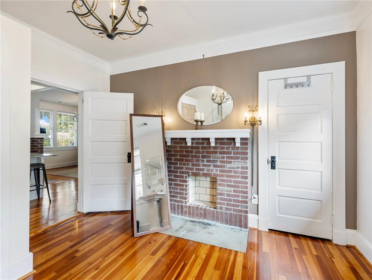
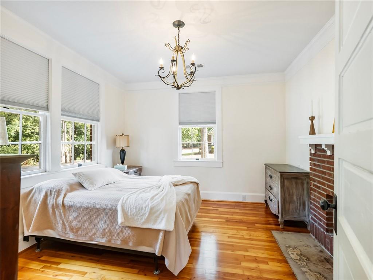
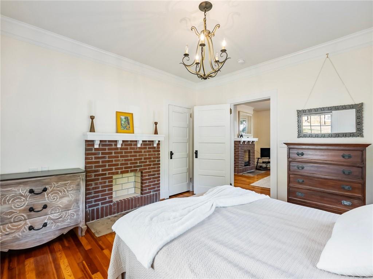
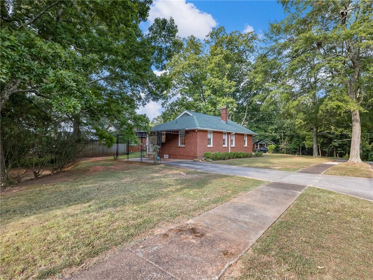
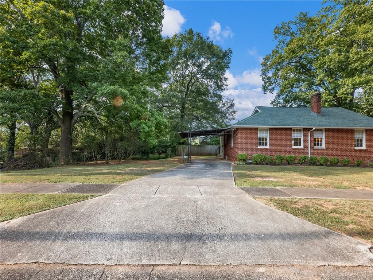
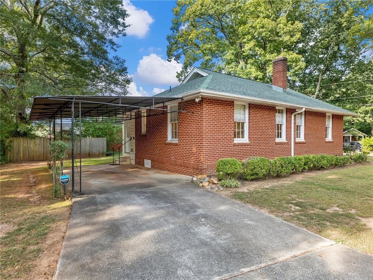
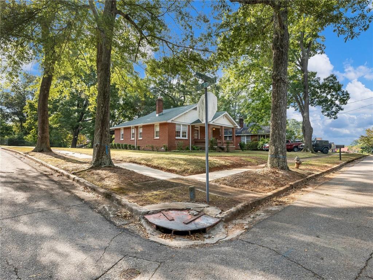
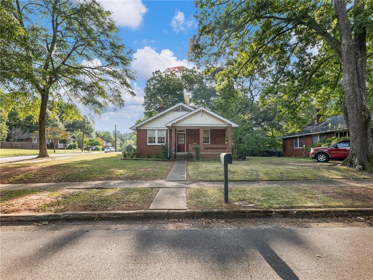
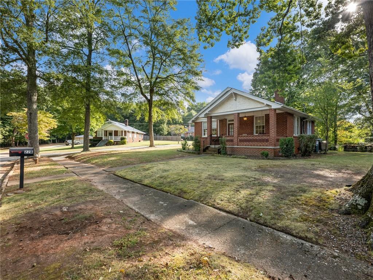
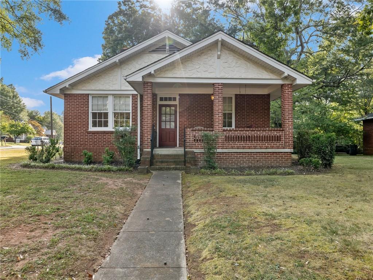
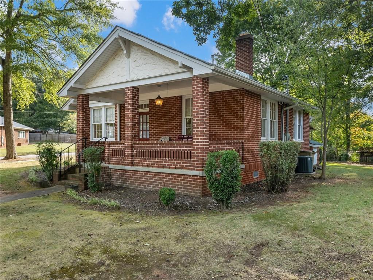
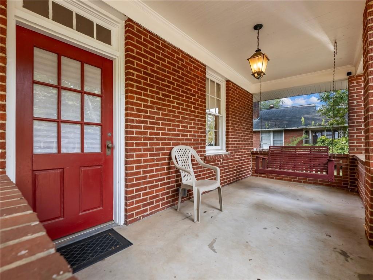
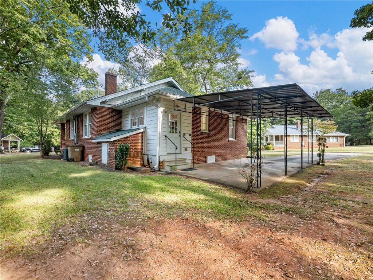
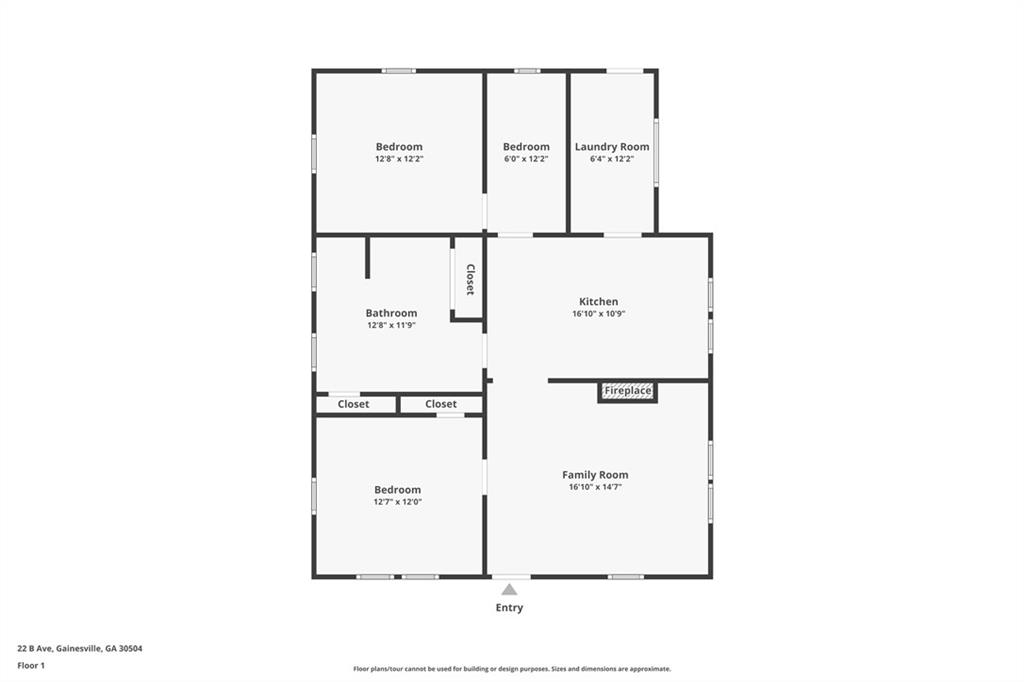
 MLS# 411812050
MLS# 411812050 