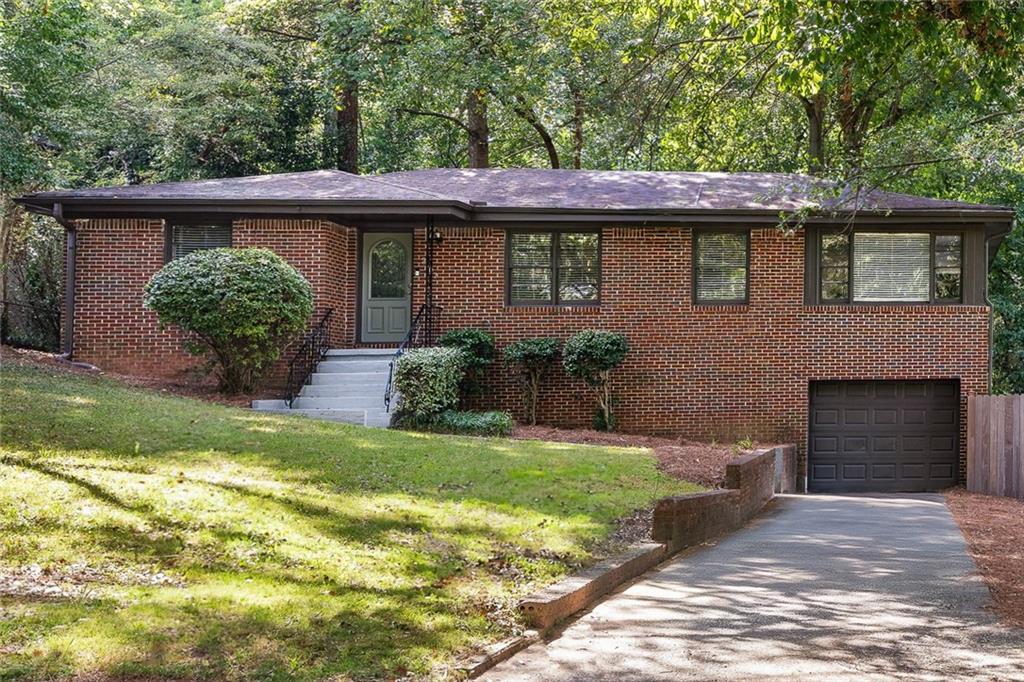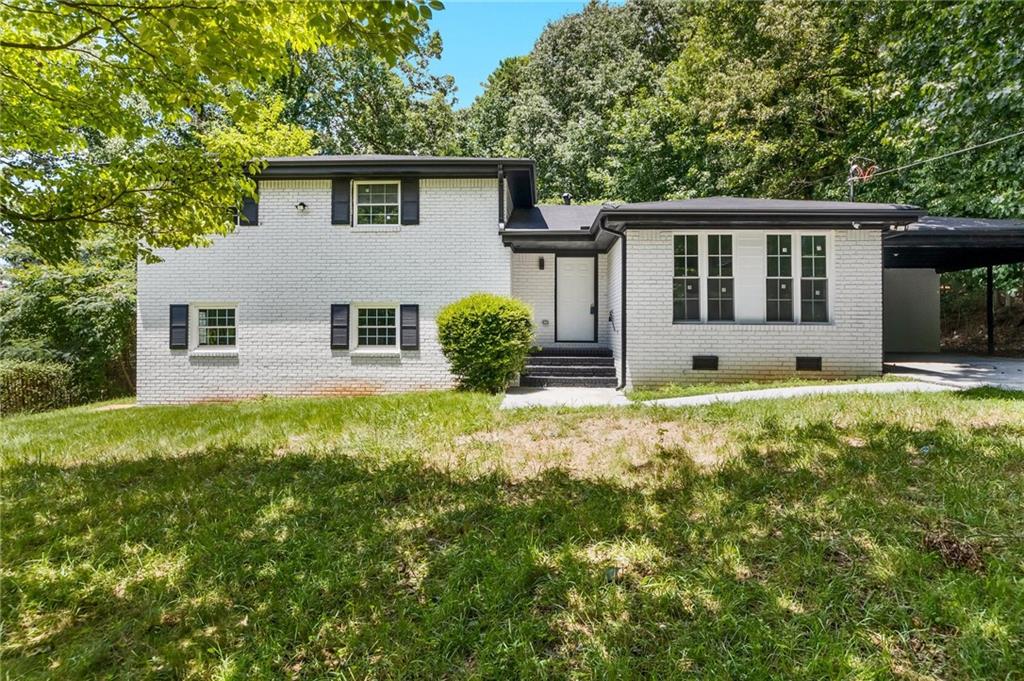Viewing Listing MLS# 404369593
Decatur, GA 30032
- 4Beds
- 3Full Baths
- 1Half Baths
- N/A SqFt
- 1955Year Built
- 0.20Acres
- MLS# 404369593
- Residential
- Single Family Residence
- Active
- Approx Time on Market1 month, 26 days
- AreaN/A
- CountyDekalb - GA
- Subdivision Woodland Acres
Overview
Welcome Home ATL to this beautifully maintained all-brick ranch that perfectly blends classic charm with modern upgrades, just minutes from the heart of downtown Decatur! With fresh new interior paint, gleaming hardwood floors, and an inviting atmosphere, this home exudes warmth and style! The spacious living room welcomes you with tons of natural light. The kitchen boasts freshly painted cabinets, sleek granite countertops, and stainless steel appliances! The large primary suite offers a peaceful retreat with plenty of space to unwind. The secondary bedrooms are equally spacious, perfect for guests or a an office or two! Plus, there's a fully finished basement that opens up endless possibilities - from additional living space, workshop or home gym. Sitting on a generous lot, this property provides plenty of outdoor space for gardening, play, or simply enjoying nature. With its prime location, large lot, and thoughtful upgrades, this home is the perfect mix of comfort and convenience! Don't miss out on the chance to make this gem your own! This home also qualifies for a $4,000 Dream Maker Program or with the opportunity for a reduced interest rate and up to a $4,500 grant!
Association Fees / Info
Hoa: No
Community Features: None
Bathroom Info
Main Bathroom Level: 2
Halfbaths: 1
Total Baths: 4.00
Fullbaths: 3
Room Bedroom Features: Other
Bedroom Info
Beds: 4
Building Info
Habitable Residence: No
Business Info
Equipment: None
Exterior Features
Fence: Back Yard, Chain Link, Fenced
Patio and Porch: None
Exterior Features: Other
Road Surface Type: Asphalt
Pool Private: No
County: Dekalb - GA
Acres: 0.20
Pool Desc: None
Fees / Restrictions
Financial
Original Price: $365,000
Owner Financing: No
Garage / Parking
Parking Features: Driveway, Garage, Garage Faces Front
Green / Env Info
Green Energy Generation: None
Handicap
Accessibility Features: None
Interior Features
Security Ftr: Smoke Detector(s)
Fireplace Features: None
Levels: One and One Half
Appliances: Dishwasher, Disposal, Dryer, Washer, Other
Laundry Features: In Basement
Interior Features: Other
Flooring: Hardwood, Other
Spa Features: None
Lot Info
Lot Size Source: Public Records
Lot Features: Back Yard
Lot Size: 138 x 71
Misc
Property Attached: No
Home Warranty: No
Open House
Other
Other Structures: None
Property Info
Construction Materials: Brick 4 Sides, Frame
Year Built: 1,955
Property Condition: Resale
Roof: Shingle
Property Type: Residential Detached
Style: Ranch
Rental Info
Land Lease: No
Room Info
Kitchen Features: Cabinets Other, Stone Counters
Room Master Bathroom Features: Other
Room Dining Room Features: Separate Dining Room
Special Features
Green Features: None
Special Listing Conditions: None
Special Circumstances: None
Sqft Info
Building Area Total: 1526
Building Area Source: Public Records
Tax Info
Tax Amount Annual: 3008
Tax Year: 2,023
Tax Parcel Letter: 15-152-07-032
Unit Info
Utilities / Hvac
Cool System: Central Air
Electric: Other
Heating: Forced Air
Utilities: Cable Available, Electricity Available, Natural Gas Available, Phone Available, Sewer Available, Water Available, Other
Sewer: Public Sewer
Waterfront / Water
Water Body Name: None
Water Source: Public
Waterfront Features: None
Directions
Take I-285 to Exit 44 (Glenwood Rd). Turn west onto Glenwood Rd, then right onto Austin Dr. Continue straight, then turn left onto Seavey Dr. The home will be on your left.Listing Provided courtesy of Keller Williams Realty Intown Atl
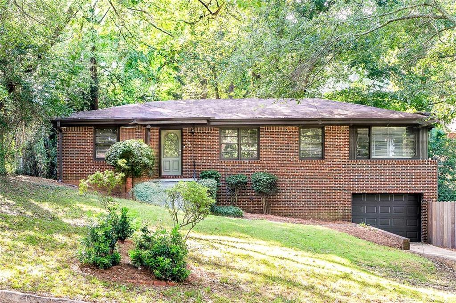
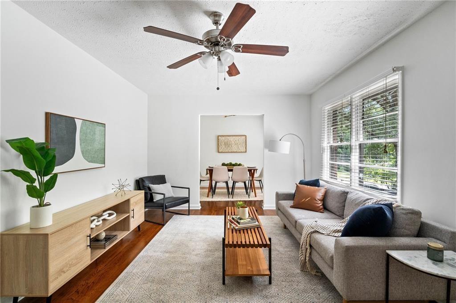
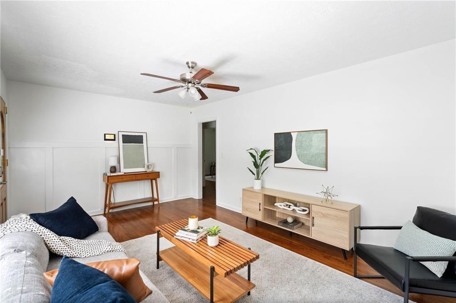
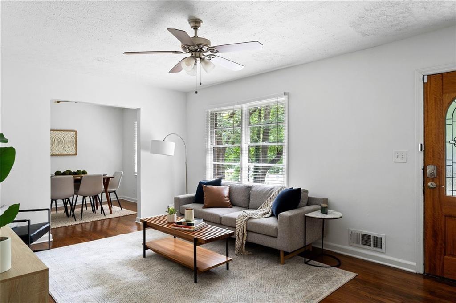
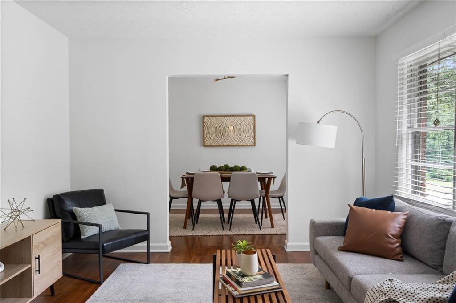
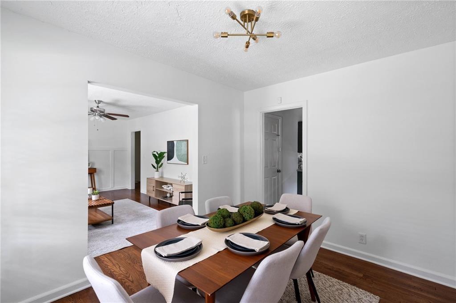
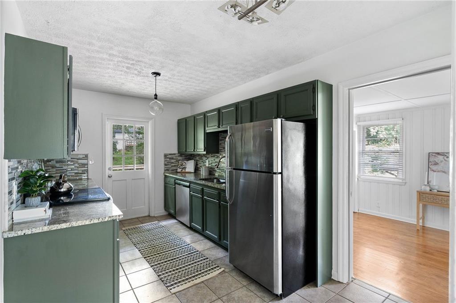
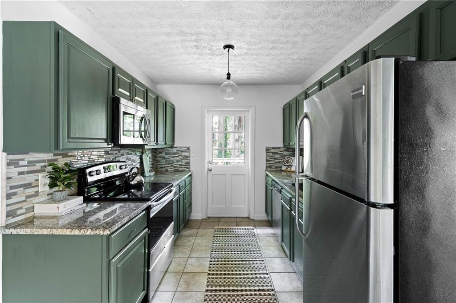
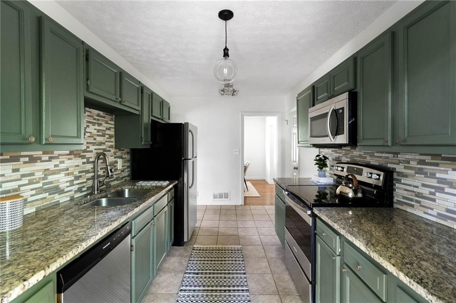
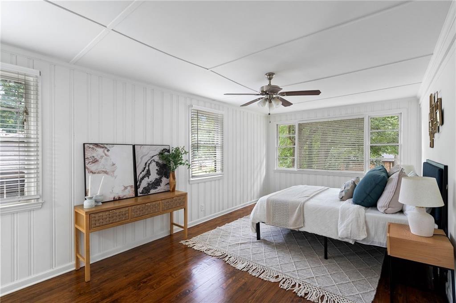
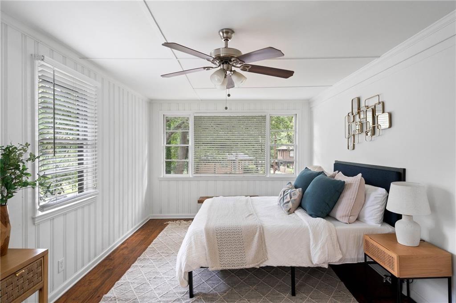
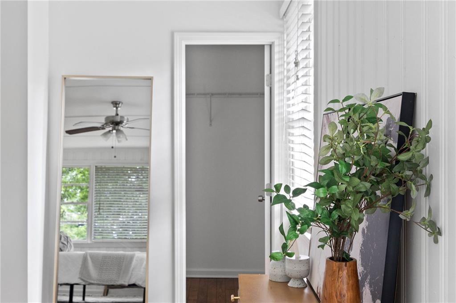
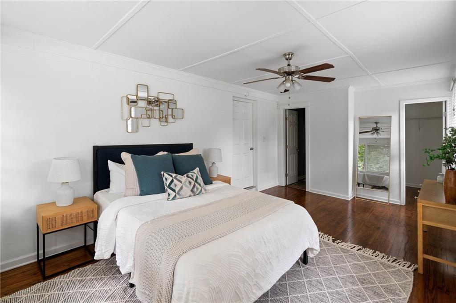
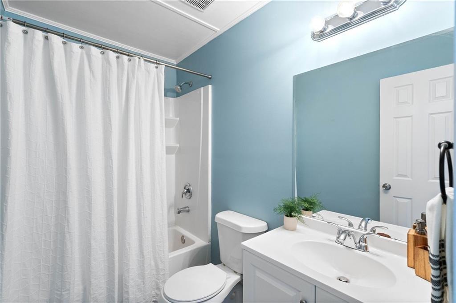
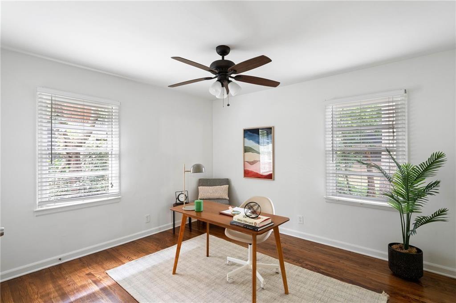
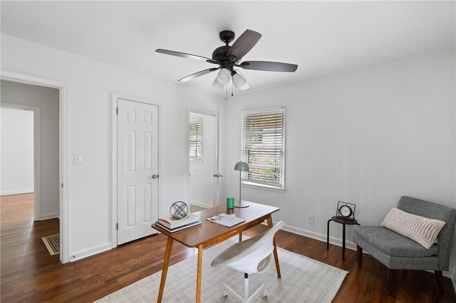
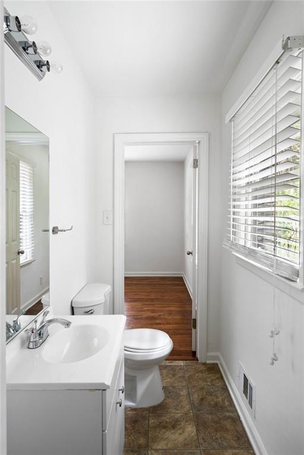
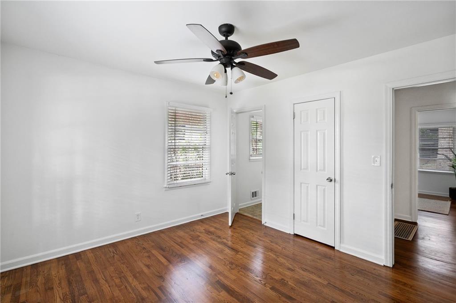
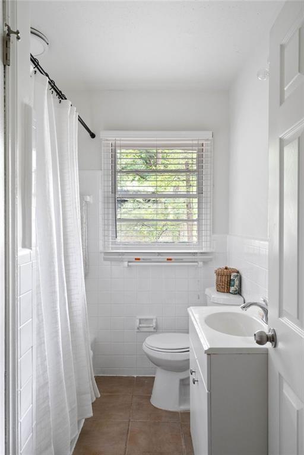
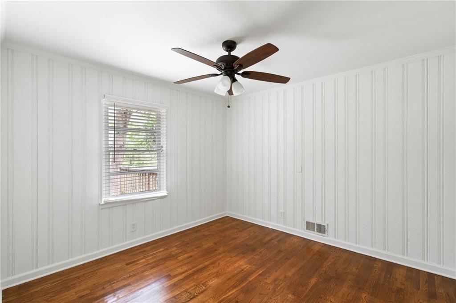
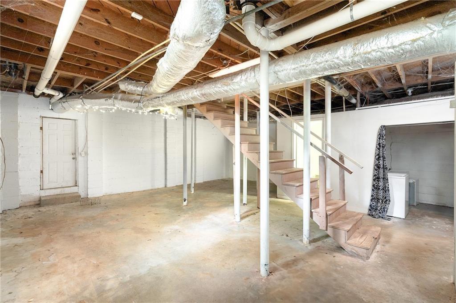
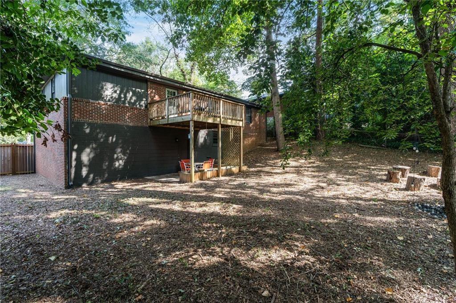
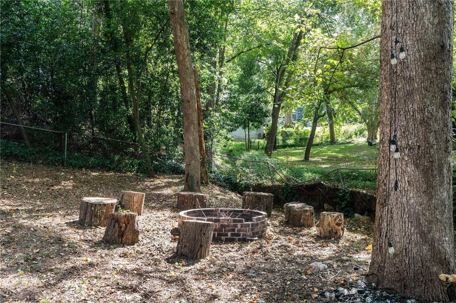
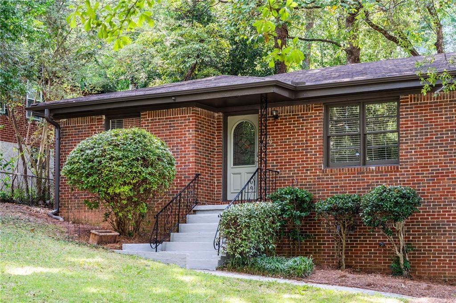
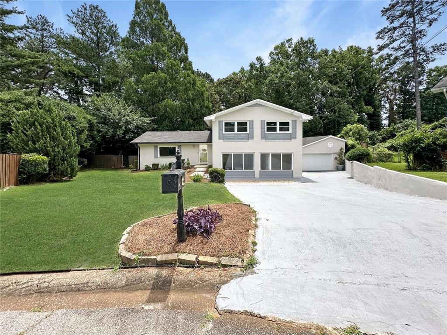
 MLS# 404657820
MLS# 404657820 