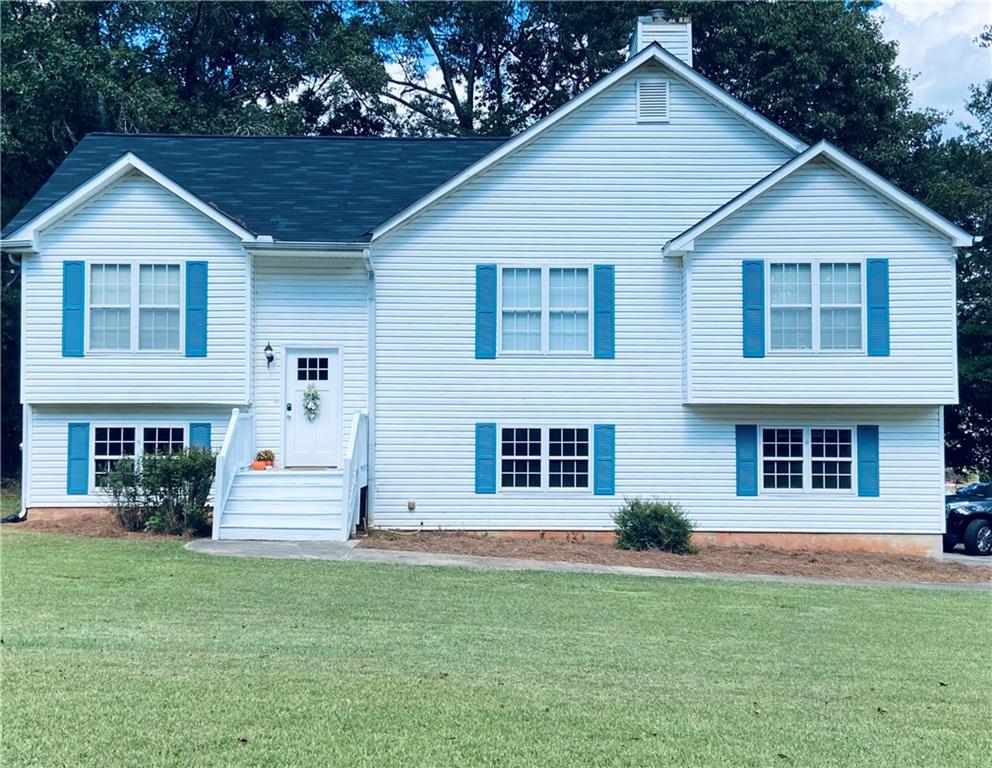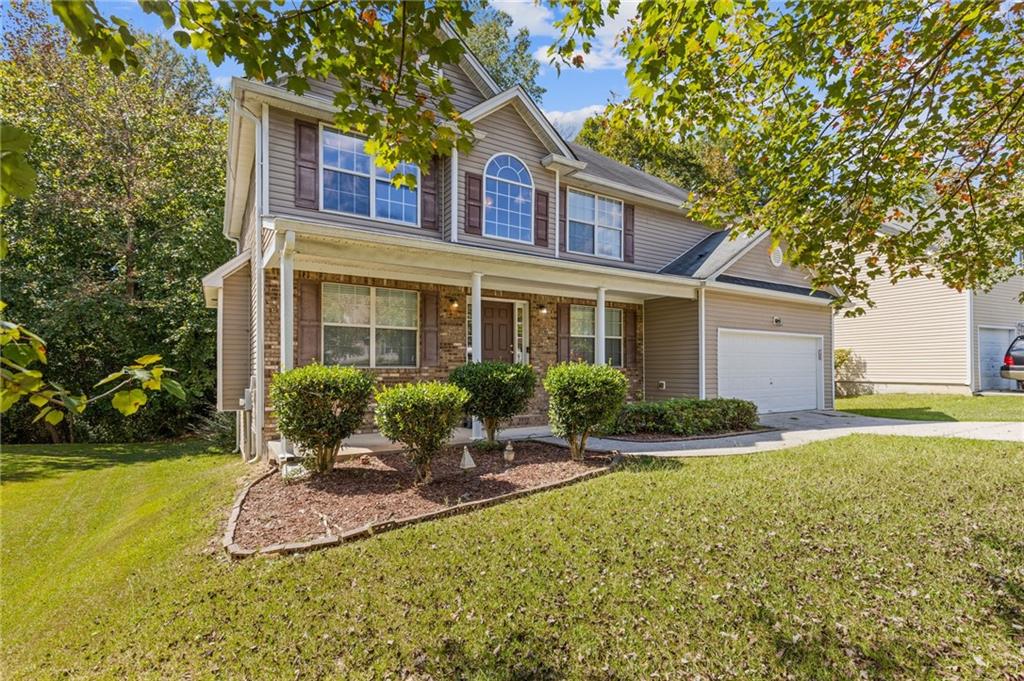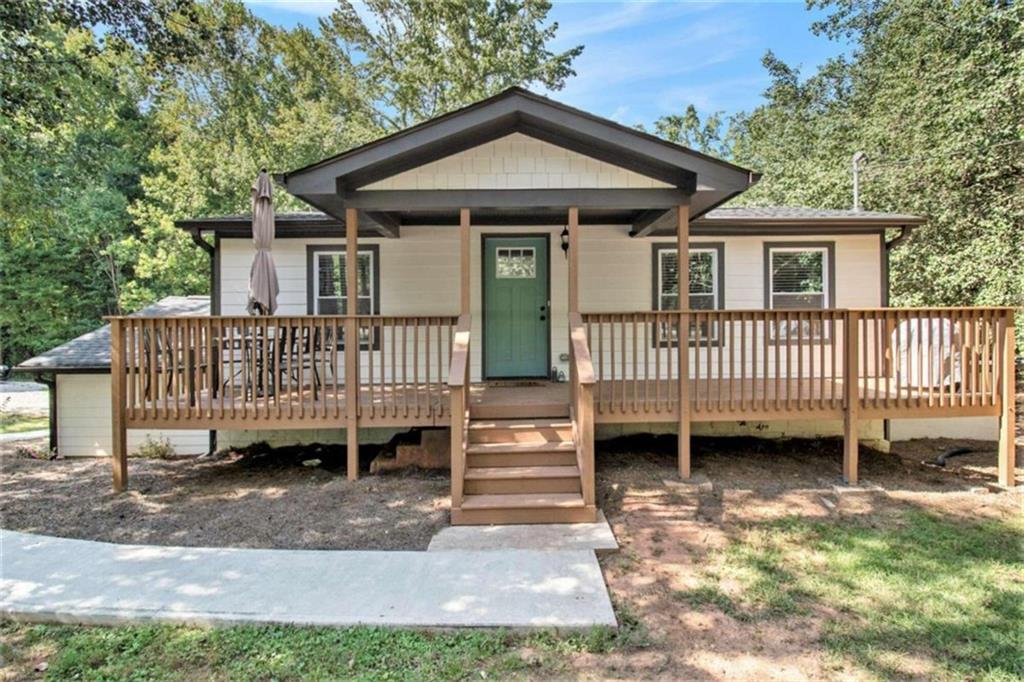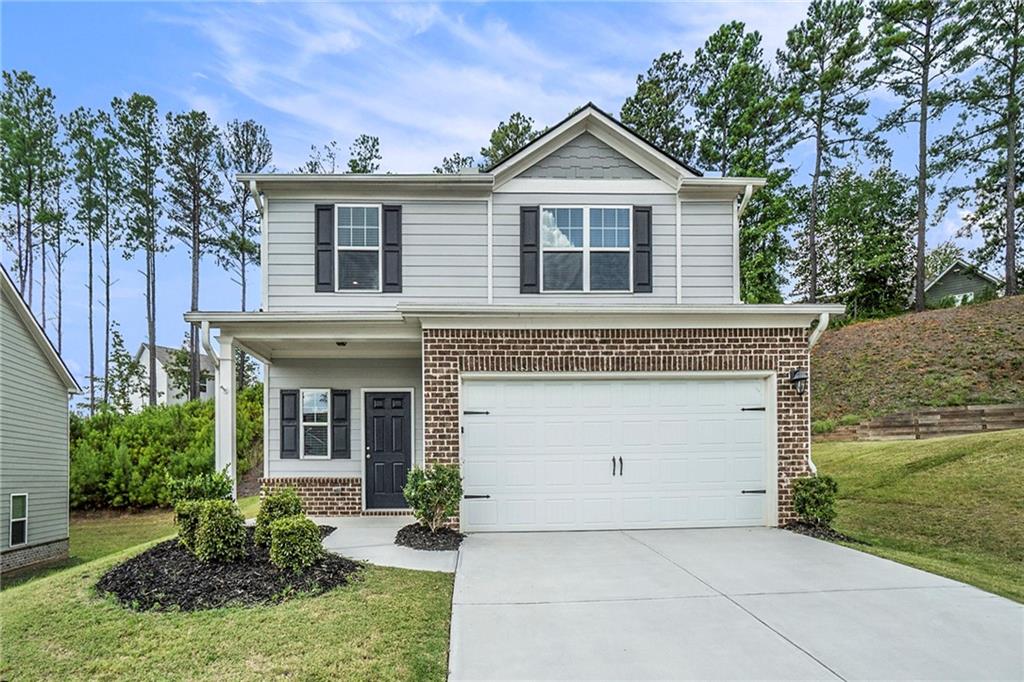Viewing Listing MLS# 404337237
Villa Rica, GA 30180
- 3Beds
- 2Full Baths
- 1Half Baths
- N/A SqFt
- 2001Year Built
- 0.93Acres
- MLS# 404337237
- Residential
- Single Family Residence
- Pending
- Approx Time on Market2 months, 1 day
- AreaN/A
- CountyCarroll - GA
- Subdivision Sweetwater Crossing
Overview
Don't miss this 3-bedroom, 2.5-bath home with a basement and side-entry garage! Nestled on a serene 0.93-acre lot, this beautifully maintained home is just minutes from I-20, dining, and shopping. The property features a split foyer, a formal dining room, and an open-concept living space with a great room and fireplace. The huge kitchen boasts a breakfast area and tile floors. The master suite includes walk-in closets and a renovated bathroom. Two additional spacious bedrooms and a full bath are also on the main floor. The basement offers a half bathroom and two rooms perfect for extra bedrooms, an exercise room, a playroom, or additional storage. The oversized 2-car garage includes ample storage and a separate workshop. Outside, enjoy a large deck overlooking the fenced backyard with natural scenery!
Association Fees / Info
Hoa: No
Community Features: None
Bathroom Info
Main Bathroom Level: 2
Halfbaths: 1
Total Baths: 3.00
Fullbaths: 2
Room Bedroom Features: Master on Main, Split Bedroom Plan
Bedroom Info
Beds: 3
Building Info
Habitable Residence: No
Business Info
Equipment: None
Exterior Features
Fence: Fenced
Patio and Porch: Deck, Patio
Exterior Features: Other, Private Yard
Road Surface Type: Asphalt
Pool Private: No
County: Carroll - GA
Acres: 0.93
Pool Desc: None
Fees / Restrictions
Financial
Original Price: $344,300
Owner Financing: No
Garage / Parking
Parking Features: Garage Door Opener, Garage Faces Rear, Garage Faces Side
Green / Env Info
Green Energy Generation: None
Handicap
Accessibility Features: None
Interior Features
Security Ftr: Smoke Detector(s)
Fireplace Features: Family Room
Levels: One and One Half
Appliances: Dishwasher, Refrigerator
Laundry Features: In Hall
Interior Features: Entrance Foyer, High Ceilings, High Speed Internet, Recessed Lighting
Flooring: Hardwood
Spa Features: None
Lot Info
Lot Size Source: Owner
Lot Features: Cul-De-Sac, Private, Wooded
Misc
Property Attached: No
Home Warranty: No
Open House
Other
Other Structures: None
Property Info
Construction Materials: Other
Year Built: 2,001
Property Condition: Resale
Roof: Composition
Property Type: Residential Detached
Style: Traditional
Rental Info
Land Lease: No
Room Info
Kitchen Features: Breakfast Bar, Cabinets White, Eat-in Kitchen
Room Master Bathroom Features: Double Vanity
Room Dining Room Features: Separate Dining Room
Special Features
Green Features: None
Special Listing Conditions: None
Special Circumstances: None
Sqft Info
Building Area Total: 2388
Building Area Source: Owner
Tax Info
Tax Amount Annual: 2027
Tax Year: 2,023
Tax Parcel Letter: 166-0164
Unit Info
Utilities / Hvac
Cool System: Central Air, Electric
Electric: None
Heating: Central, Other
Utilities: Cable Available, Electricity Available, Phone Available, Water Available
Sewer: Septic Tank
Waterfront / Water
Water Body Name: None
Water Source: Public
Waterfront Features: None
Directions
Use GPS or From I-20, take GA-61/101 North. Continue onto Industrial Blvd. Turn LEFT onto GA-101 N/Rockmart Road. Turn RIGHT onto Legion Lake Road. Turn LEFT onto N Creek Trail. Property is on the RIGHT.Listing Provided courtesy of Real South Realty, Llc
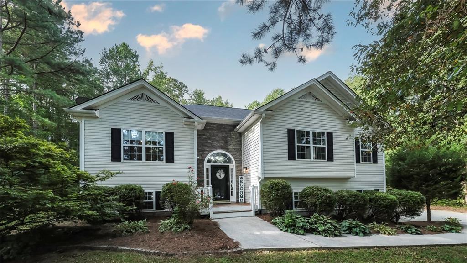
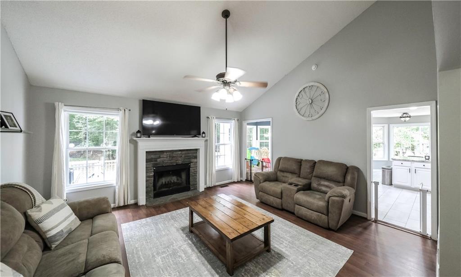
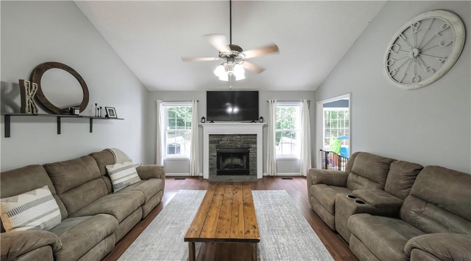
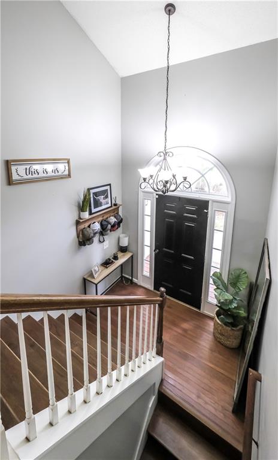
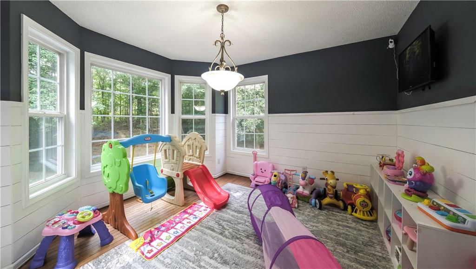
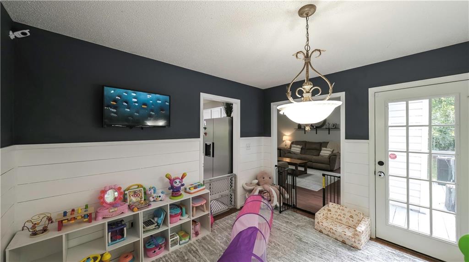
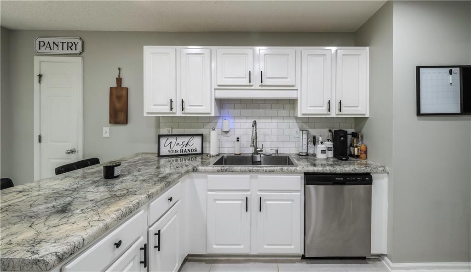
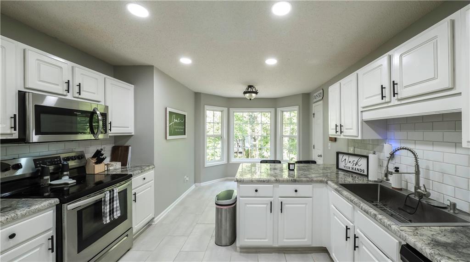
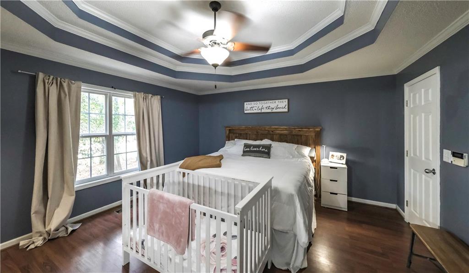
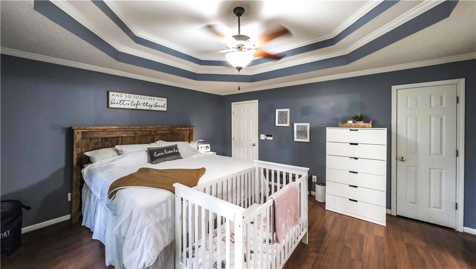
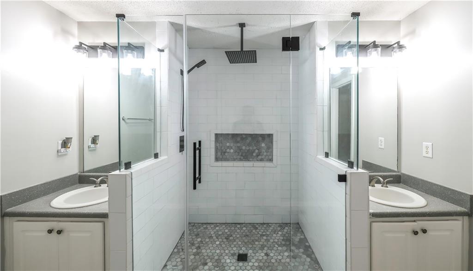
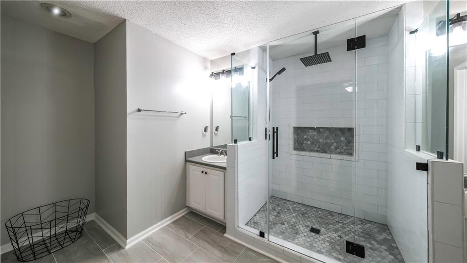
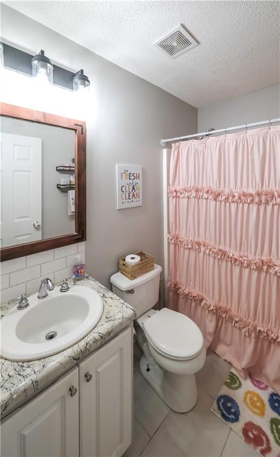
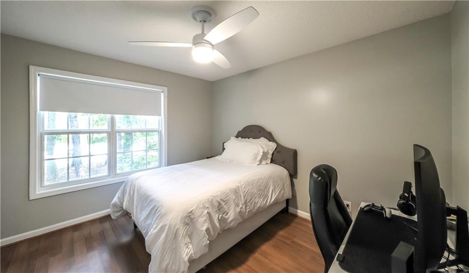
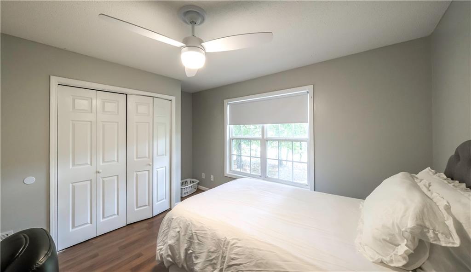
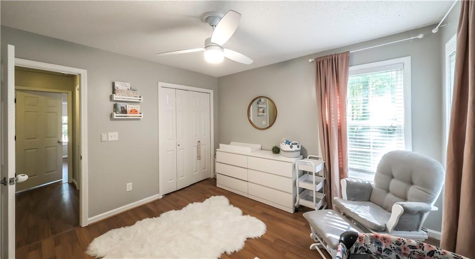
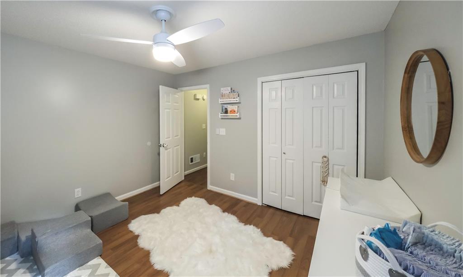
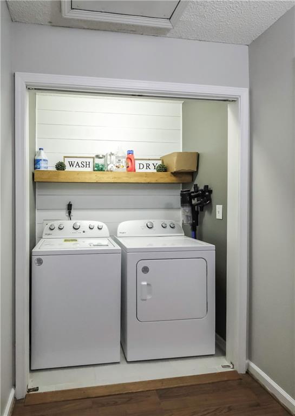
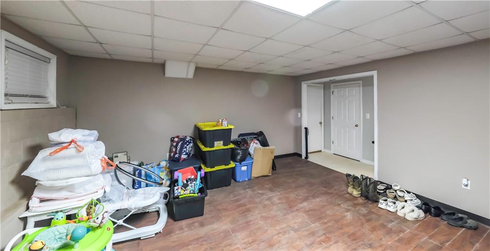
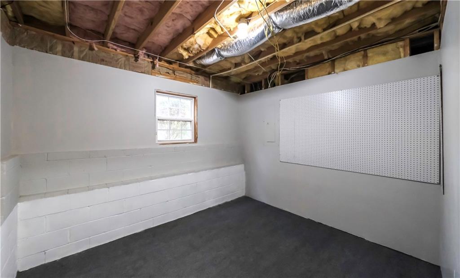
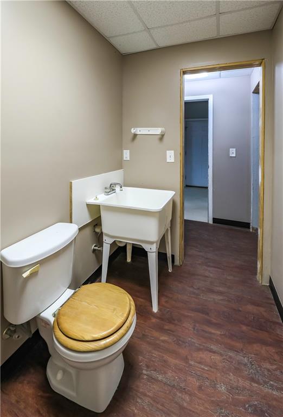
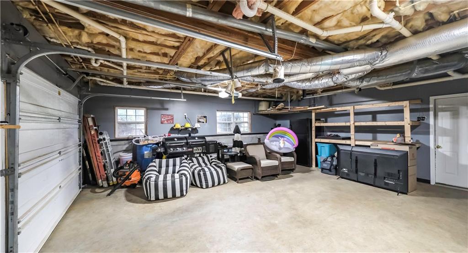
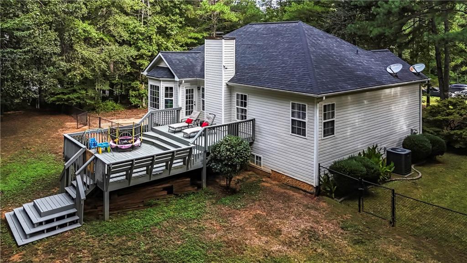
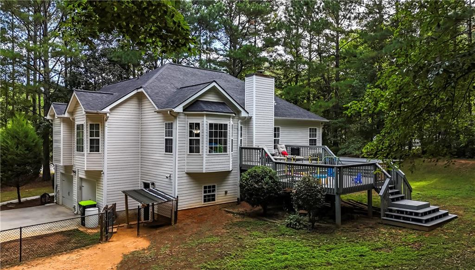
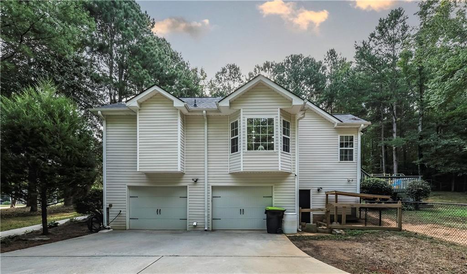
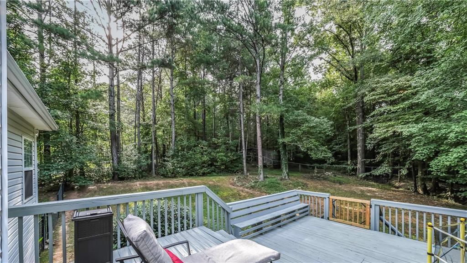
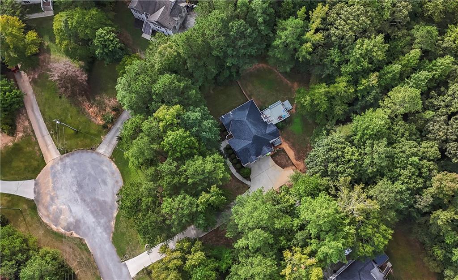
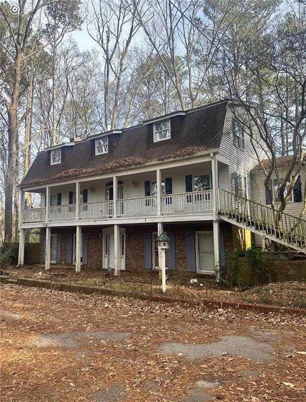
 MLS# 409087777
MLS# 409087777 