Viewing Listing MLS# 404333895
Milton, GA 30004
- 5Beds
- 4Full Baths
- 1Half Baths
- N/A SqFt
- 2006Year Built
- 0.20Acres
- MLS# 404333895
- Residential
- Single Family Residence
- Active
- Approx Time on Market1 month, 23 days
- AreaN/A
- CountyFulton - GA
- Subdivision Crooked Creek
Overview
Welcome to this beautiful home in the highly sought-after community of Crooked Creek in Milton, GA! Situated on the golf course with stunning views, this property features an open concept, abundant natural light, a large finished day-lit basement, and so much more. Boasting fantastic curb appeal, the exterior is enhanced by professional landscaping, multiple outdoor entertaining spaces, and a flat backyard that could easily accommodate a pool. Inside, you'll find 5 bedrooms and 4.5 bathrooms. The main level offers a two-story entryway, a chef's kitchen, an inviting living area, 8ft doors, new interior paint and a versatile office space that could serve as an additional bedroom. Step outside to the deck, where a charming pergola offers the perfect setting to enjoy the golf course views. The pergola includes a fiberglass cover, curtains for privacy, string lights, and a chandelier. Upstairs, the large primary suite awaits, complete with a fireplace, a cozy sitting area, a spa-like en-suite bathroom, and two custom closets. Three additional bedrooms are also upstairs, one with a private bath. The fully finished terrace level includes a kitchenette, a spacious living area, a bedroom, a full bath, and additional storage space. Outside, youll find a covered sitting area with ceiling fans and recessed lighting. The 2-car garage features a charging station and new epoxy floors. Enjoy easy access to the communitys amenities, including swim, tennis, basketball court, playground, pickle ball courts and clubhouse. This home is conveniently located near downtown Alpharetta, Halcyon, Avalon, Crabapple, parks, and schoolsmaking it a must-see!
Association Fees / Info
Hoa: Yes
Hoa Fees Frequency: Annually
Hoa Fees: 3000
Community Features: Clubhouse, Country Club, Gated, Golf, Homeowners Assoc, Pickleball, Playground, Pool, Tennis Court(s)
Association Fee Includes: Maintenance Grounds, Security, Swim, Trash
Bathroom Info
Halfbaths: 1
Total Baths: 5.00
Fullbaths: 4
Room Bedroom Features: Double Master Bedroom, Oversized Master, Sitting Room
Bedroom Info
Beds: 5
Building Info
Habitable Residence: No
Business Info
Equipment: Irrigation Equipment
Exterior Features
Fence: None
Patio and Porch: Covered, Deck, Front Porch, Rear Porch
Exterior Features: Garden, Lighting, Private Yard, Rain Gutters
Road Surface Type: Paved
Pool Private: No
County: Fulton - GA
Acres: 0.20
Pool Desc: None
Fees / Restrictions
Financial
Original Price: $1,100,000
Owner Financing: No
Garage / Parking
Parking Features: Garage, Garage Door Opener
Green / Env Info
Green Energy Generation: None
Handicap
Accessibility Features: None
Interior Features
Security Ftr: Fire Alarm, Security Guard, Security Lights, Smoke Detector(s)
Fireplace Features: Brick
Levels: Three Or More
Appliances: Dishwasher, Disposal, Double Oven, Gas Cooktop, Microwave, Refrigerator, Self Cleaning Oven
Laundry Features: Laundry Room, Upper Level
Interior Features: Coffered Ceiling(s), Crown Molding, Entrance Foyer, High Speed Internet, His and Hers Closets, Tray Ceiling(s)
Flooring: Carpet, Ceramic Tile, Hardwood
Spa Features: None
Lot Info
Lot Size Source: Public Records
Lot Features: Back Yard, Landscaped, Level, On Golf Course
Lot Size: 58x157x55x165
Misc
Property Attached: No
Home Warranty: No
Open House
Other
Other Structures: None
Property Info
Construction Materials: Brick, Brick 4 Sides
Year Built: 2,006
Property Condition: Resale
Roof: Composition
Property Type: Residential Detached
Style: Craftsman, Traditional
Rental Info
Land Lease: No
Room Info
Kitchen Features: Breakfast Bar, Breakfast Room, Cabinets White, Eat-in Kitchen, Kitchen Island, Pantry Walk-In, Stone Counters, View to Family Room
Room Master Bathroom Features: Bidet,Double Shower,Double Vanity,Soaking Tub
Room Dining Room Features: Seats 12+,Separate Dining Room
Special Features
Green Features: None
Special Listing Conditions: None
Special Circumstances: None
Sqft Info
Building Area Total: 5645
Building Area Source: Builder
Tax Info
Tax Amount Annual: 4446
Tax Year: 2,023
Tax Parcel Letter: 22-5390-0758-290-2
Unit Info
Utilities / Hvac
Cool System: Ceiling Fan(s), Central Air
Electric: 110 Volts
Heating: Central
Utilities: Cable Available, Electricity Available, Natural Gas Available, Sewer Available, Underground Utilities, Water Available
Sewer: Public Sewer
Waterfront / Water
Water Body Name: None
Water Source: Public
Waterfront Features: None
Directions
Please use GPS. Enter community via Highway 9 (Atlanta Hwy) entrance which is guard gated.Listing Provided courtesy of Compass
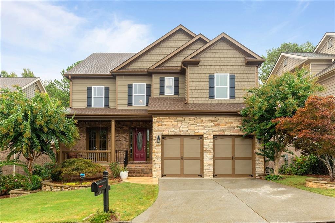
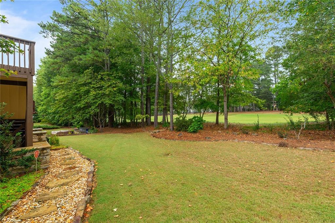
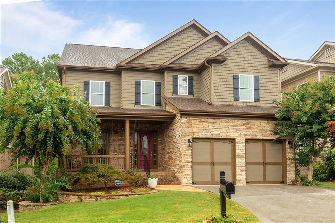
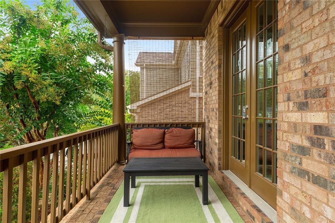
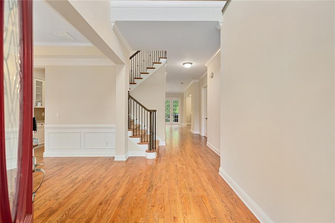
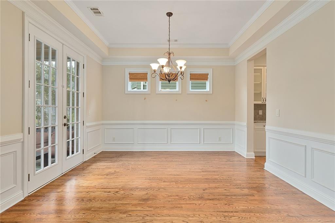
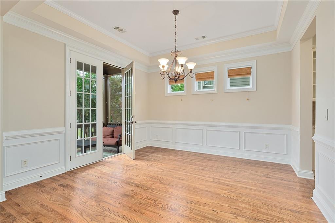
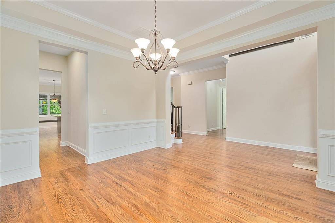
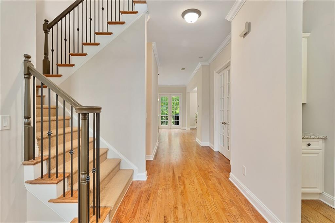
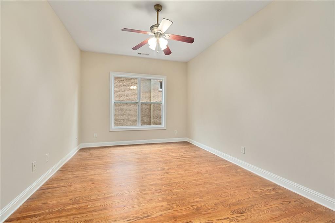
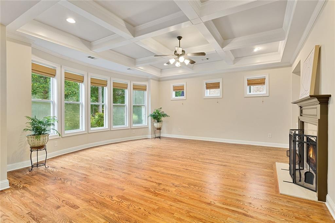
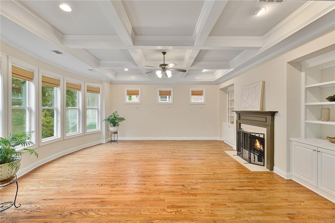
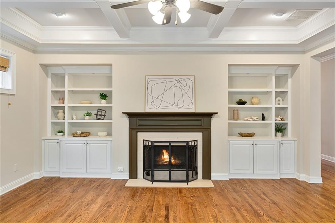
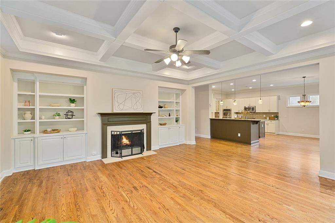
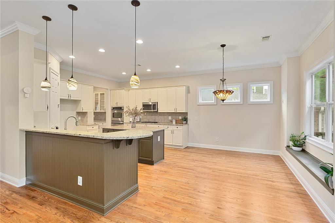
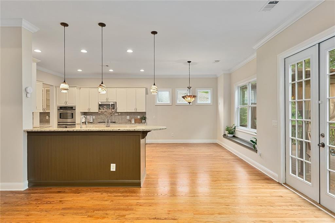
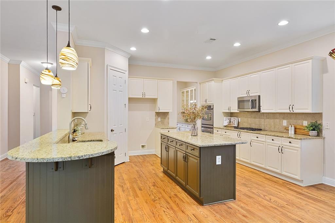
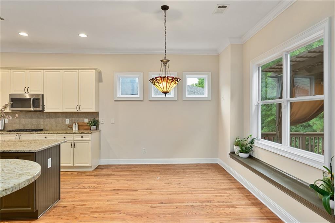
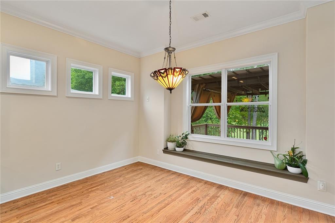
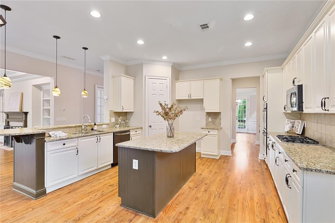
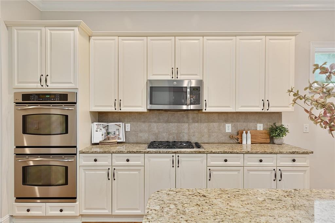
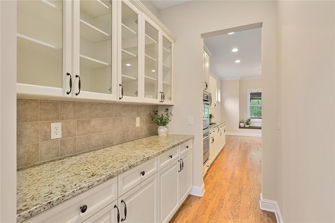
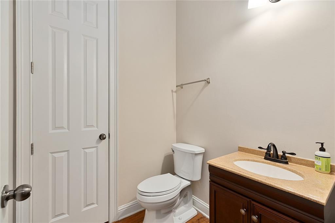
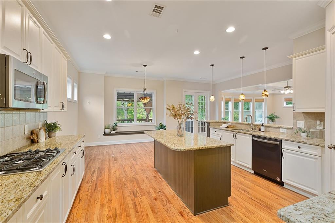
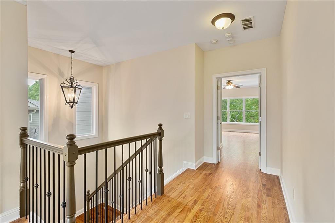
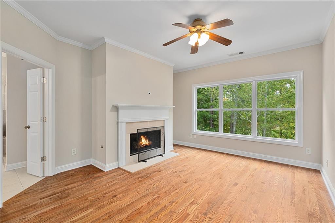
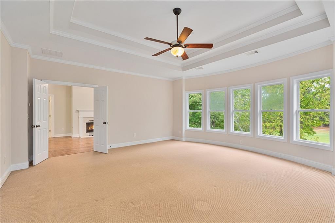
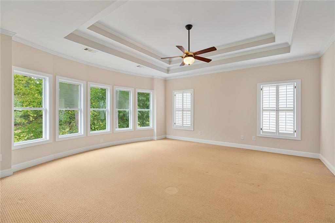
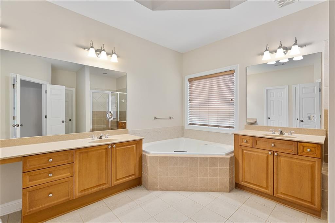
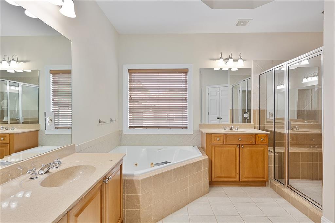
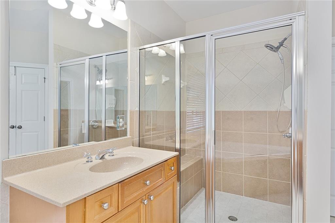
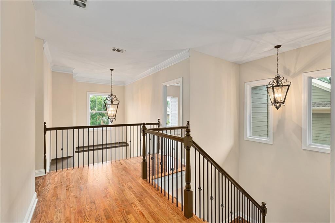
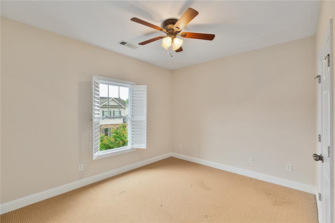
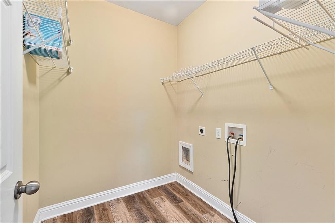
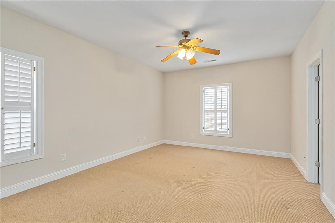
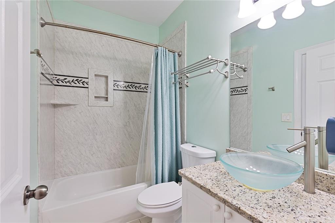
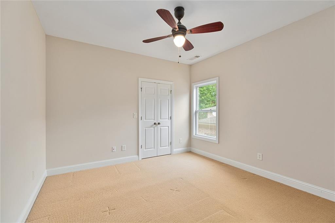
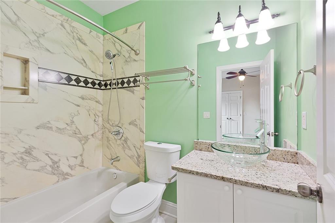
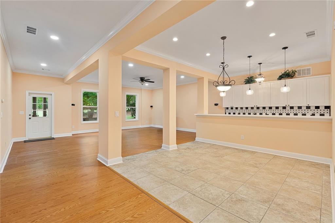
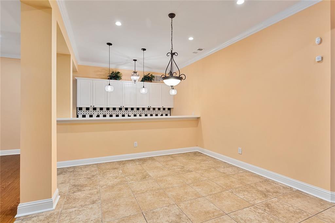
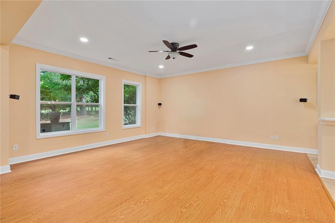
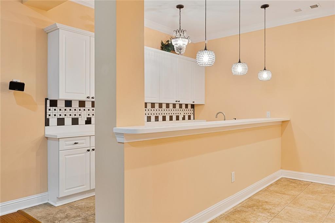
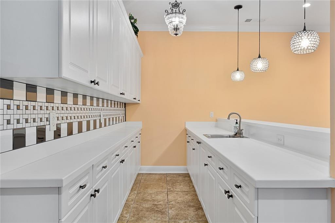
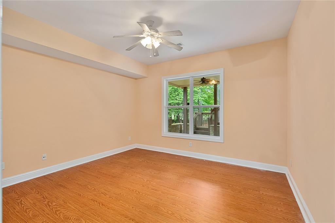
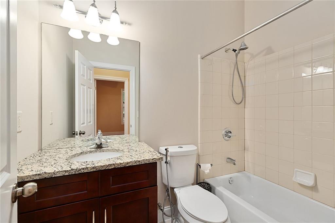
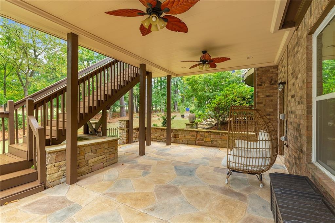
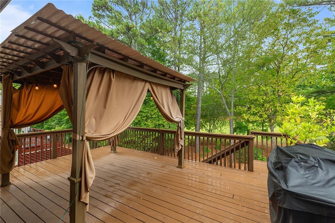
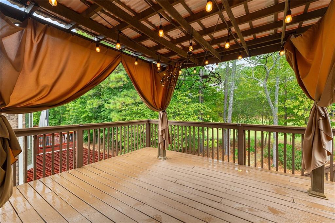
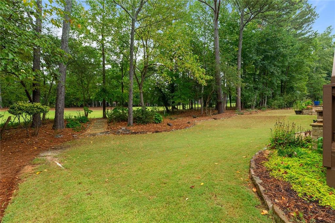
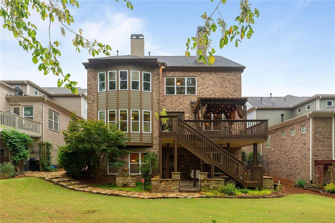
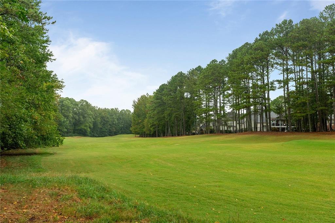
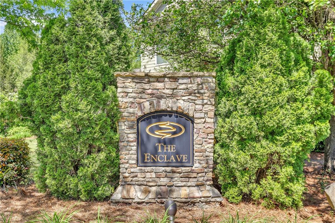
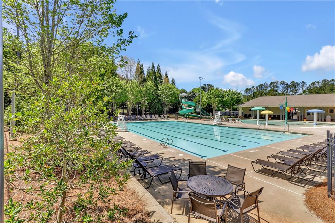
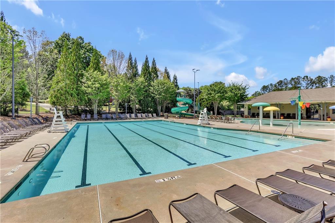
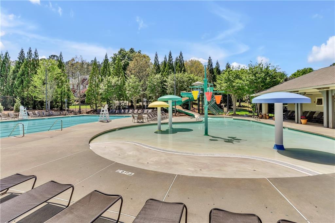
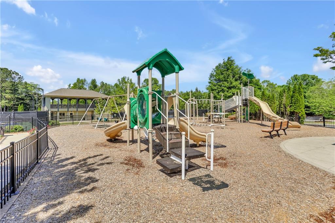
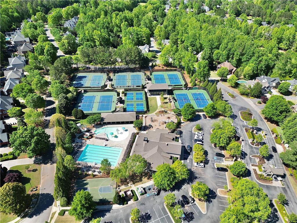
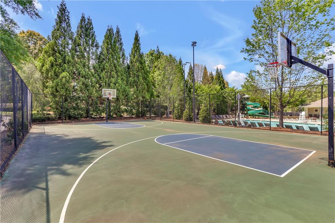
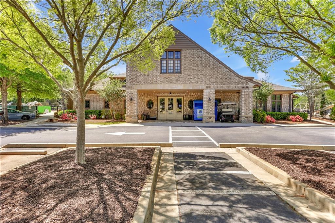
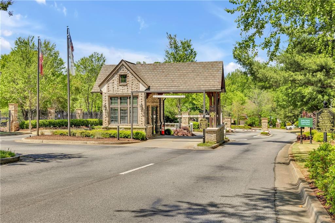
 Listings identified with the FMLS IDX logo come from
FMLS and are held by brokerage firms other than the owner of this website. The
listing brokerage is identified in any listing details. Information is deemed reliable
but is not guaranteed. If you believe any FMLS listing contains material that
infringes your copyrighted work please
Listings identified with the FMLS IDX logo come from
FMLS and are held by brokerage firms other than the owner of this website. The
listing brokerage is identified in any listing details. Information is deemed reliable
but is not guaranteed. If you believe any FMLS listing contains material that
infringes your copyrighted work please