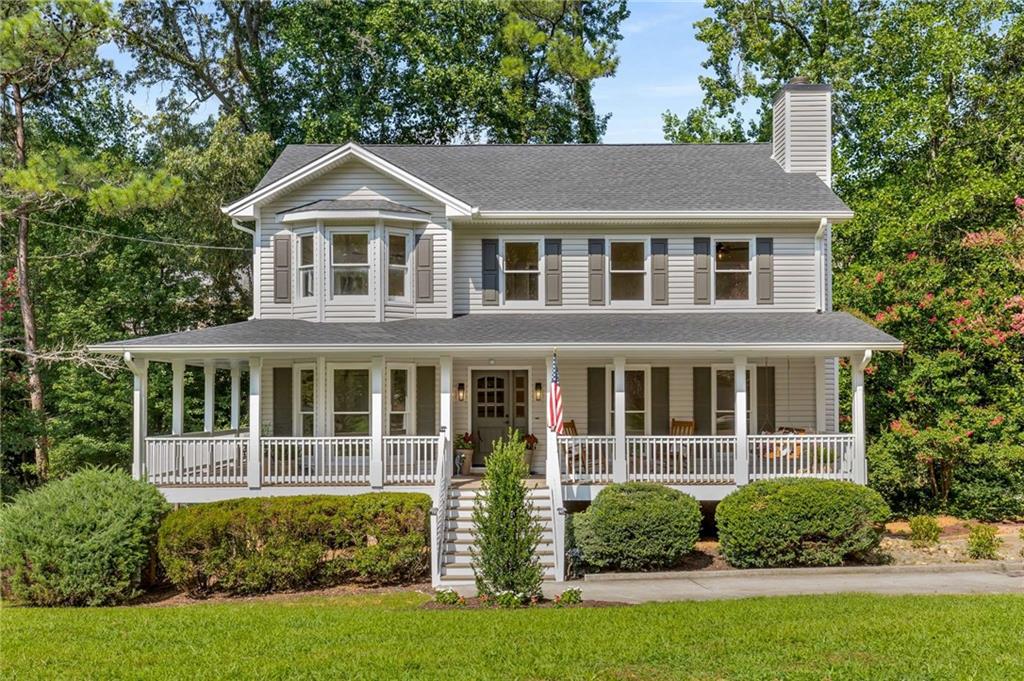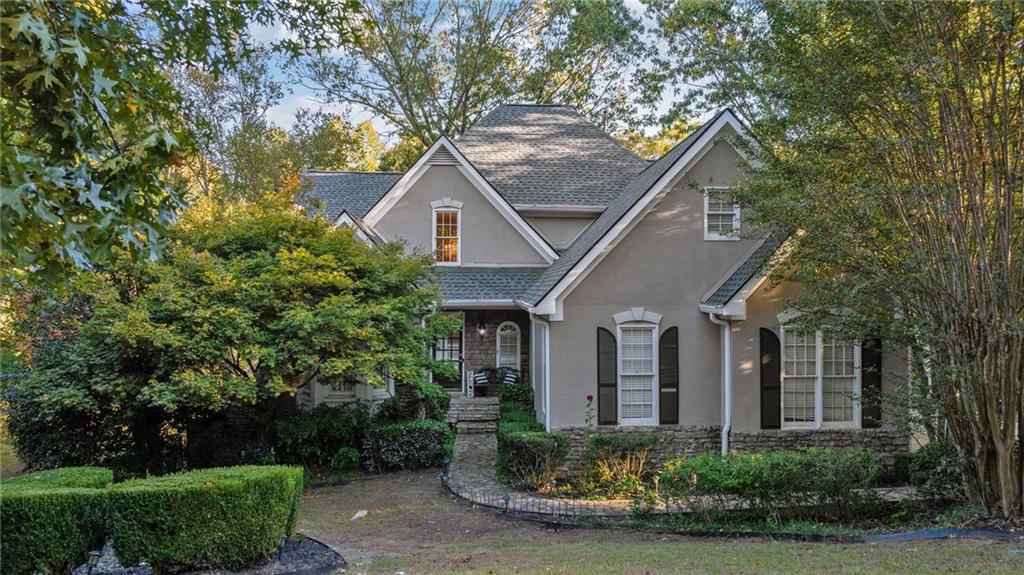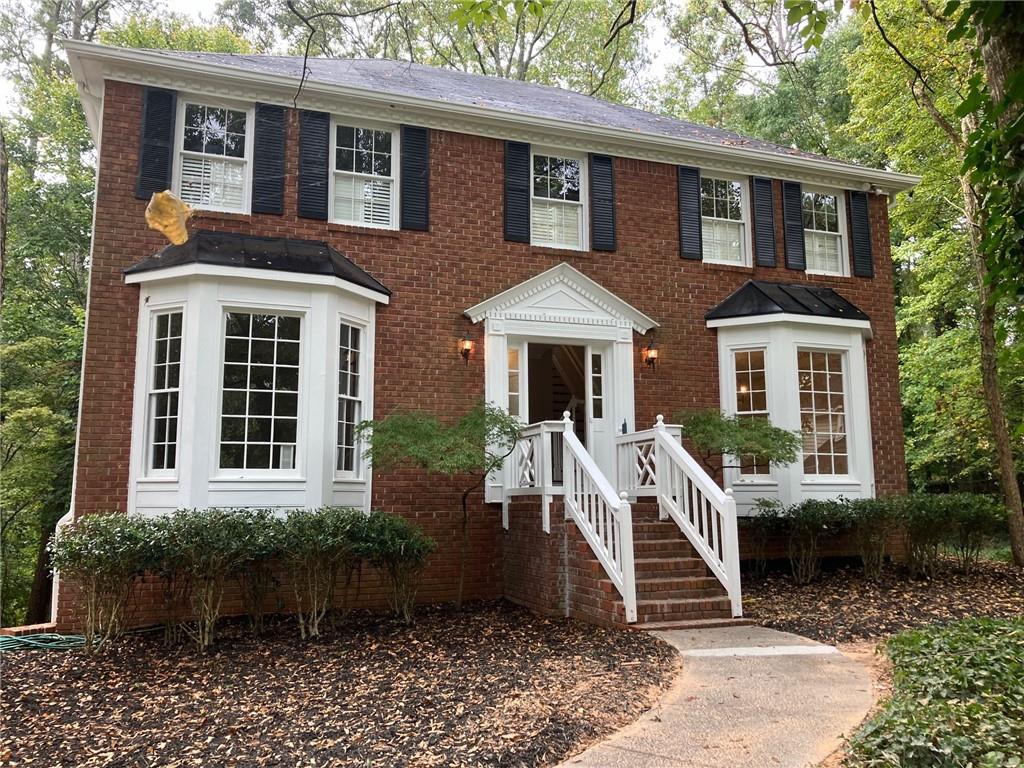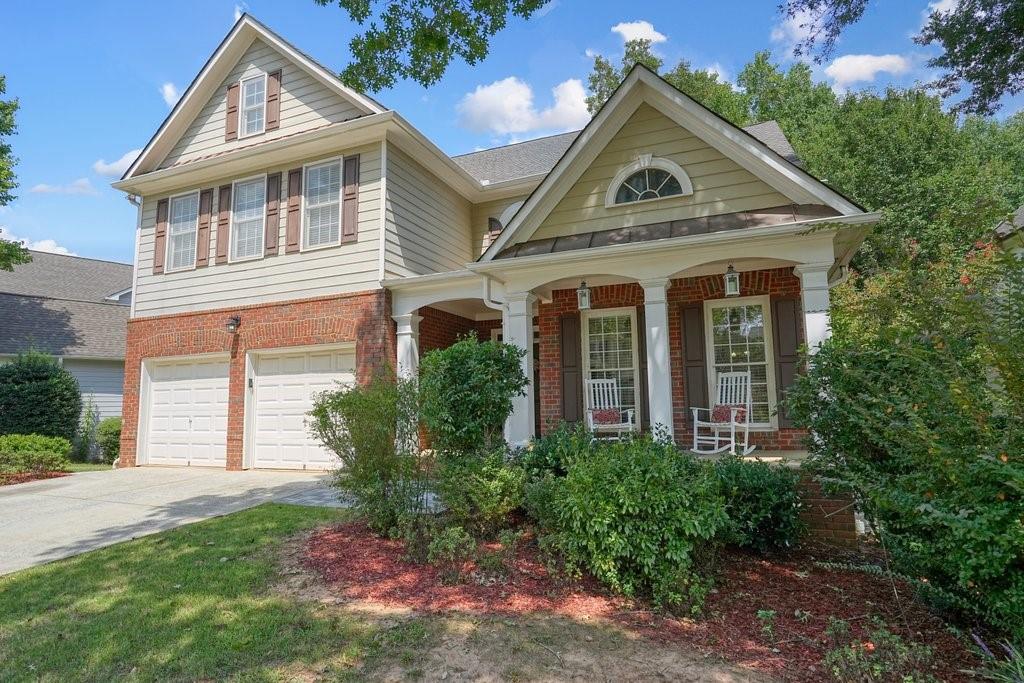Viewing Listing MLS# 404303193
Marietta, GA 30062
- 5Beds
- 3Full Baths
- N/AHalf Baths
- N/A SqFt
- 1982Year Built
- 0.23Acres
- MLS# 404303193
- Residential
- Single Family Residence
- Active
- Approx Time on Market2 months, 1 day
- AreaN/A
- CountyCobb - GA
- Subdivision Post Oak Springs
Overview
POPE HIGH SCHOOL!! YOU DON'T WANT TO MISS THIS HOUSE. RARE FIND FOR A GREAT PRICE! FULLY REMODELED! Welcome to 2697 TRITT SPRINGS TRACE- This home is a beauty! Large contempary home with new luxury LVP flooring throughout. Open concept kitchen with oversized eat in island, built in double pantry and seperate coffe bar, open to the family room and dining room. New white shaker cabinets, Quartz countertops, large custom farm sink, custom tile backsplash. NEW Appliances- dishwasher, gas oven/range, vent hood., New bathroom vanities and all new bath fixtures, new tile floors, 2nd bath has tile surround in tub/shower. Oversized Custom tile master bathroom with double headed shower, double vanity, walk in closet. Loft in Master Bedroom great for an office. All new light fixtures throughout. NEW Paint interior and exterior. New exterior doors throughout. This House has great natural light. New Large deck for entertaining. Large basement with Family room, bedroom, bathroom and an additional finished room. Beautiful backyard. GREAT LOCATION. Close to Merchants walk and downtown Roswell. Great Schools! POPE HIGH SCHOOL. This home is a MUST SEE! YOU DON'T WANT TO MISS THIS OPPORTUNITY! *Some rooms are virtually staged.
Association Fees / Info
Hoa: No
Hoa Fees Frequency: Annually
Community Features: None
Hoa Fees Frequency: Annually
Bathroom Info
Main Bathroom Level: 2
Total Baths: 3.00
Fullbaths: 3
Room Bedroom Features: Sitting Room
Bedroom Info
Beds: 5
Building Info
Habitable Residence: No
Business Info
Equipment: None
Exterior Features
Fence: None
Patio and Porch: Deck, Front Porch, Rear Porch
Exterior Features: Private Entrance, Rear Stairs
Road Surface Type: Asphalt
Pool Private: No
County: Cobb - GA
Acres: 0.23
Pool Desc: None
Fees / Restrictions
Financial
Original Price: $650,000
Owner Financing: No
Garage / Parking
Parking Features: Drive Under Main Level, Driveway, Garage, Garage Door Opener, Garage Faces Side
Green / Env Info
Green Energy Generation: None
Handicap
Accessibility Features: None
Interior Features
Security Ftr: Smoke Detector(s)
Fireplace Features: Factory Built, Family Room, Gas Starter, Raised Hearth, Stone
Levels: Multi/Split
Appliances: Dishwasher, Gas Range, Gas Water Heater, Range Hood
Laundry Features: Electric Dryer Hookup, In Basement, In Hall
Interior Features: Beamed Ceilings, Cathedral Ceiling(s), Disappearing Attic Stairs, Double Vanity, Entrance Foyer, His and Hers Closets, Recessed Lighting, Vaulted Ceiling(s), Walk-In Closet(s)
Flooring: Carpet, Ceramic Tile, Luxury Vinyl
Spa Features: None
Lot Info
Lot Size Source: Public Records
Lot Features: Back Yard, Front Yard, Landscaped, Wooded
Lot Size: 100 x 100
Misc
Property Attached: No
Home Warranty: No
Open House
Other
Other Structures: None
Property Info
Construction Materials: Cedar, Frame, Lap Siding
Year Built: 1,982
Property Condition: Updated/Remodeled
Roof: Composition, Ridge Vents, Shingle
Property Type: Residential Detached
Style: Contemporary
Rental Info
Land Lease: No
Room Info
Kitchen Features: Cabinets White, Kitchen Island, Pantry, Solid Surface Counters, View to Family Room
Room Master Bathroom Features: Double Shower,Double Vanity
Room Dining Room Features: Dining L
Special Features
Green Features: Appliances, Doors, HVAC
Special Listing Conditions: None
Special Circumstances: Agent Related to Seller
Sqft Info
Building Area Total: 3315
Building Area Source: Public Records
Tax Info
Tax Amount Annual: 5936
Tax Year: 2,023
Tax Parcel Letter: 16-0547-0-022-0
Unit Info
Utilities / Hvac
Cool System: Attic Fan, Ceiling Fan(s), Central Air, Gas
Electric: 110 Volts
Heating: Central, Forced Air, Natural Gas
Utilities: Cable Available, Electricity Available, Natural Gas Available, Phone Available, Sewer Available, Underground Utilities, Water Available
Sewer: Public Sewer
Waterfront / Water
Water Body Name: None
Water Source: Public
Waterfront Features: None
Directions
From Roswell Road, Left on Sandy Plains, Left on Post Oak Tritt, Right on Tritt Springs Trace. GPS also works well on this house.Listing Provided courtesy of Maximum One Premier Realtors
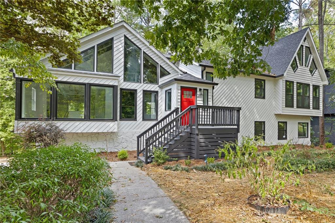
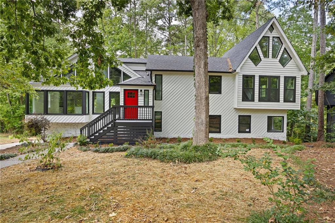
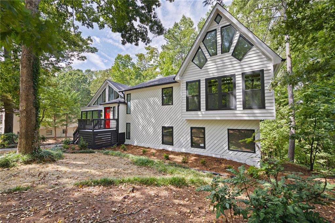
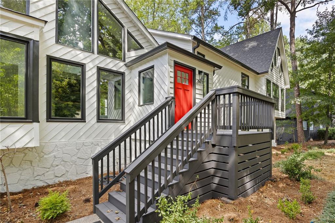
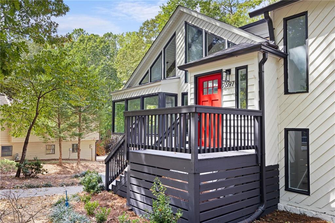
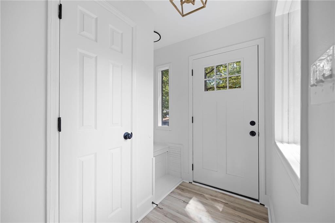
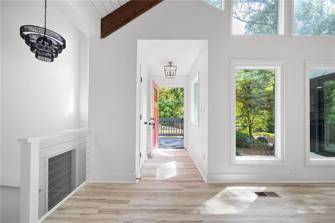
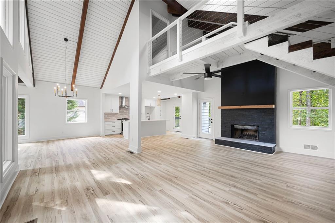
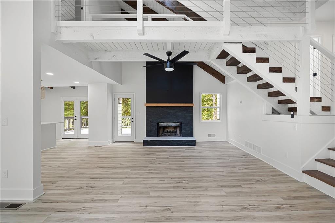
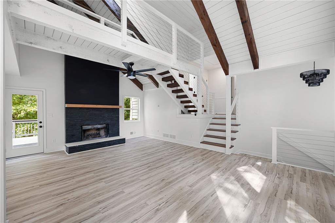
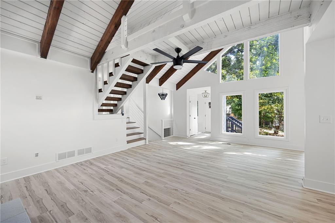
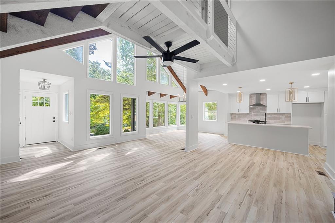
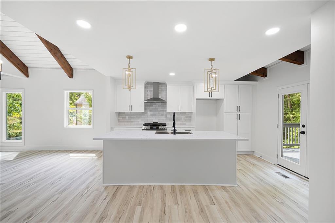
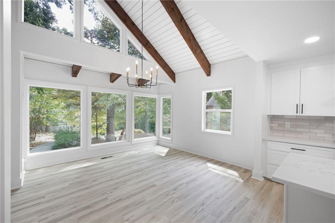
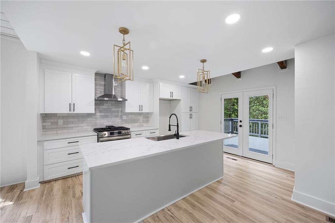
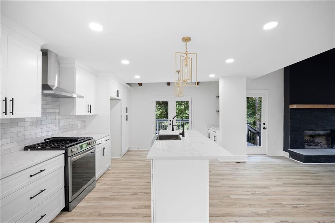
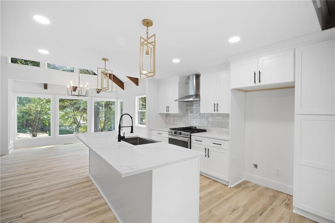
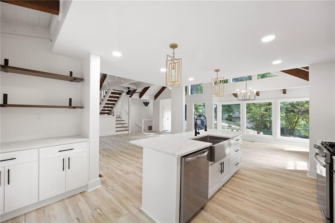
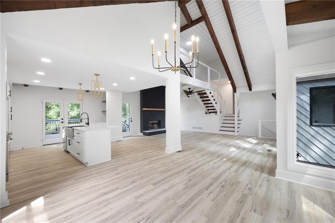
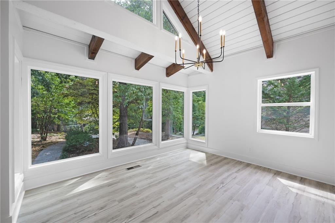
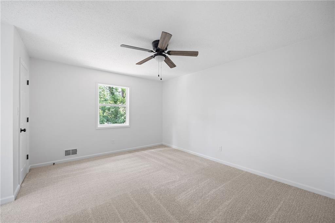
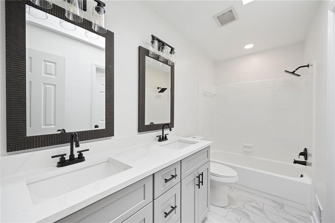
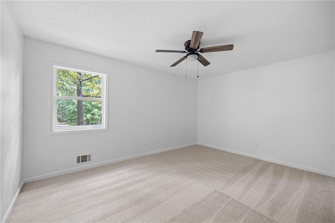
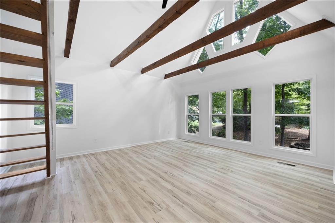
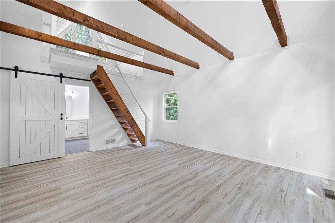
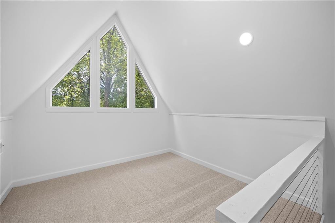
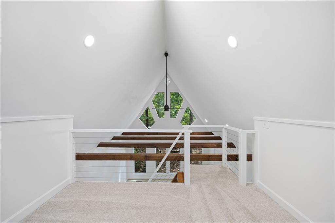
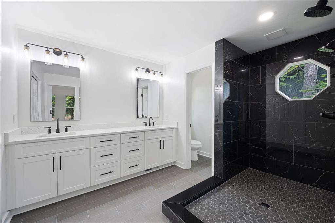
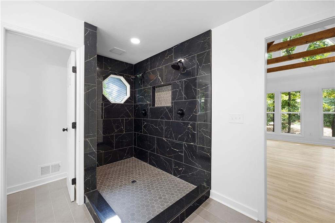
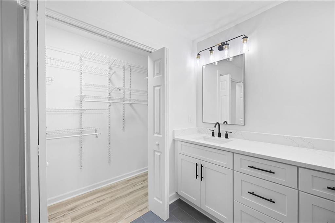
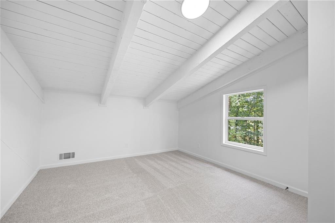
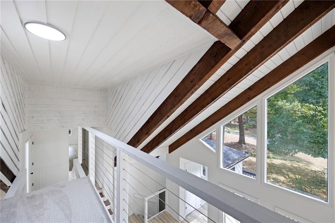
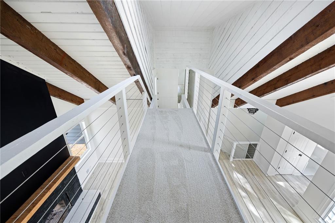
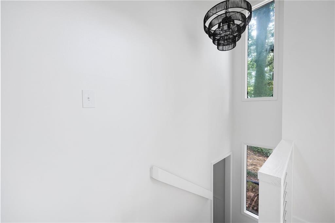
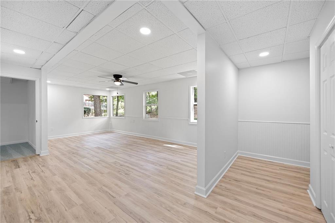
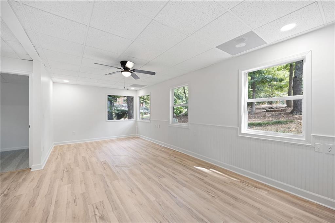
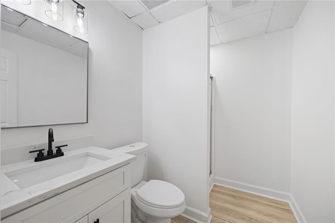
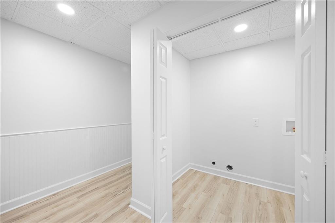
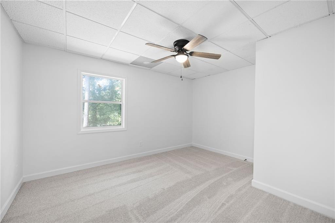
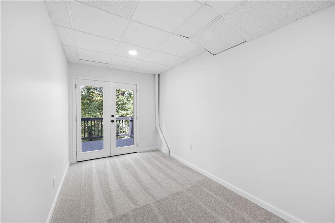
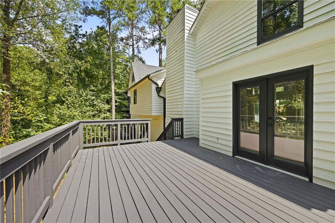
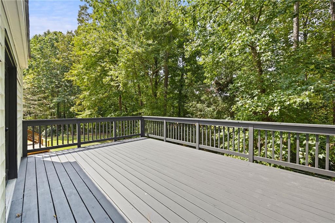
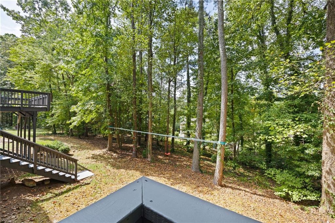
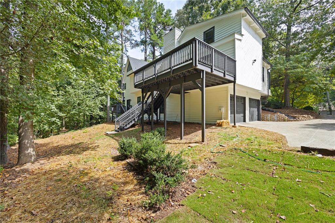
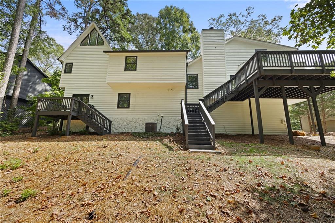
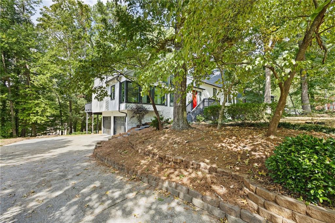
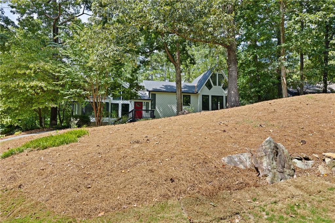
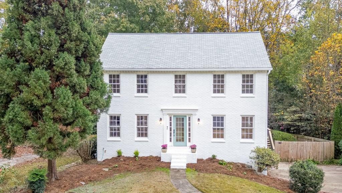
 MLS# 411432348
MLS# 411432348 