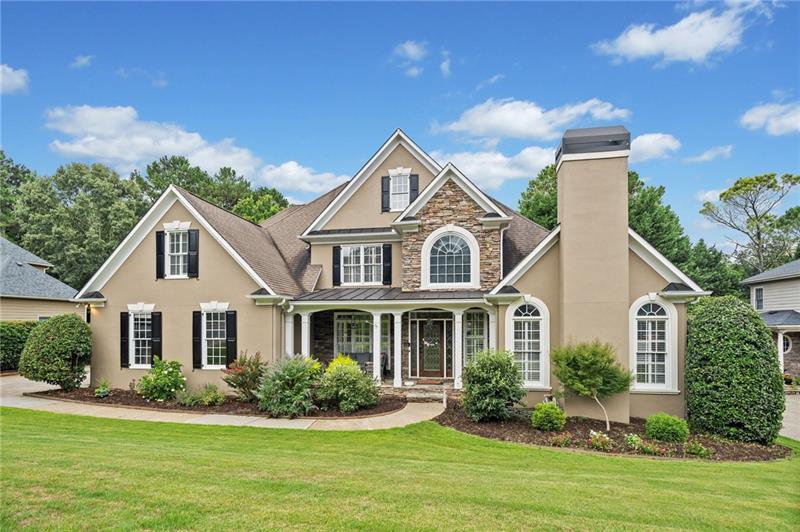Viewing Listing MLS# 404270690
Canton, GA 30114
- 5Beds
- 4Full Baths
- 1Half Baths
- N/A SqFt
- 2004Year Built
- 0.32Acres
- MLS# 404270690
- Residential
- Single Family Residence
- Pending
- Approx Time on Market1 month, 24 days
- AreaN/A
- CountyCherokee - GA
- Subdivision Bridgemill
Overview
Situated in the sought-after golf club community of Bridgemill and nestled on a peaceful cul-de-sac, this impressive craftsman-style home offers three levels of meticulously finished living space. This home has been impeccably maintained and features new windows installed throughout most of the home in 2022, new water heater in 2020 and new heating and air units installed on main and upper levels within the past 7 years. The main level showcases beautiful hardwood floors, a formal dining room, an expansive family room with custom built-ins, and a stylishly updated chefs kitchen with granite countertops, abundant cabinetry, and gas cooking. The primary suite on the main level provides a serene retreat, featuring a sitting area/office with exterior access, a walk-in closet, and a spa-like bathroom with double vanities, soaring ceilings, and a seamless glass shower. The upper level offers three spacious secondary bedrooms, each with a walk-in closet and access to a full bathroom. The fully finished basement is an entertainer's dream, featuring a mini kitchen, living space, pool room, bonus room that can serve as an exercise or workroom, bedroom, full bath, and plenty of storage. Relax on the expansive deck with a covered sitting area, overlooking the professionally landscaped private, fenced yard with a custom water feature. This home also provides access to Bridgemills premium resort-style amenities, including a pool with a slide, lap pool, tennis and pickleball courts, a championship golf course, and much more. Just 10 minutes from Little River Marina on Lake Allatoona and the renowned Blanket's Creek mountain biking trails.
Association Fees / Info
Hoa: Yes
Hoa Fees Frequency: Annually
Hoa Fees: 200
Community Features: Clubhouse, Country Club, Fitness Center, Golf, Homeowners Assoc, Near Trails/Greenway, Park, Pickleball, Playground, Pool, Restaurant, Tennis Court(s)
Bathroom Info
Main Bathroom Level: 1
Halfbaths: 1
Total Baths: 5.00
Fullbaths: 4
Room Bedroom Features: Master on Main, Sitting Room
Bedroom Info
Beds: 5
Building Info
Habitable Residence: No
Business Info
Equipment: Air Purifier
Exterior Features
Fence: Back Yard, Fenced, Privacy
Patio and Porch: Covered, Deck, Side Porch
Exterior Features: Courtyard, Lighting, Private Yard
Road Surface Type: Asphalt
Pool Private: No
County: Cherokee - GA
Acres: 0.32
Pool Desc: None
Fees / Restrictions
Financial
Original Price: $775,000
Owner Financing: No
Garage / Parking
Parking Features: Driveway, Garage, Garage Door Opener, Garage Faces Side, Parking Pad
Green / Env Info
Green Energy Generation: None
Handicap
Accessibility Features: None
Interior Features
Security Ftr: Carbon Monoxide Detector(s), Fire Alarm
Fireplace Features: Family Room
Levels: Three Or More
Appliances: Dishwasher, Disposal, Double Oven, ENERGY STAR Qualified Appliances, Microwave, Refrigerator, Washer
Laundry Features: Laundry Room, Main Level
Interior Features: Bookcases, Crown Molding, Double Vanity, Entrance Foyer, High Ceilings 10 ft Main, High Speed Internet, Walk-In Closet(s)
Flooring: Carpet, Ceramic Tile, Hardwood
Spa Features: None
Lot Info
Lot Size Source: Public Records
Lot Features: Back Yard, Cul-De-Sac, Front Yard, Landscaped, Level, Private
Lot Size: x
Misc
Property Attached: No
Home Warranty: No
Open House
Other
Other Structures: None
Property Info
Construction Materials: Cement Siding, HardiPlank Type
Year Built: 2,004
Property Condition: Resale
Roof: Composition
Property Type: Residential Detached
Style: Cape Cod, Cottage, Craftsman
Rental Info
Land Lease: No
Room Info
Kitchen Features: Breakfast Bar, Cabinets White, Kitchen Island, Pantry, Solid Surface Counters
Room Master Bathroom Features: Double Vanity,Separate His/Hers,Separate Tub/Showe
Room Dining Room Features: Separate Dining Room
Special Features
Green Features: Insulation, Water Heater, Windows
Special Listing Conditions: None
Special Circumstances: None
Sqft Info
Building Area Total: 4997
Building Area Source: Owner
Tax Info
Tax Amount Annual: 5583
Tax Year: 2,023
Tax Parcel Letter: 15N07H-00000-108-000
Unit Info
Utilities / Hvac
Cool System: Ceiling Fan(s), Central Air, Multi Units
Electric: 110 Volts, 220 Volts
Heating: Central, Hot Water, Natural Gas
Utilities: Cable Available, Electricity Available, Natural Gas Available, Sewer Available
Sewer: Public Sewer
Waterfront / Water
Water Body Name: None
Water Source: Public
Waterfront Features: None
Directions
Merge onto I-75 N/I-85 N, continuing on I-75 N. Keep left twice to stay on I-75 N, then take exit 268 for I-575 N/GA-5 N toward Canton. Continue onto I-575 N, then take exit 11 for Sixes Road. Follow the ramp toward the Aquatic Center, turn left onto Sixes Road, and then right onto Bells Ferry Road. Turn left onto Gold Mill Ridge, right onto Golden Farm Way, right onto Golden Wood Trace, and left onto Gold Ridge Ct. The destination will be on the right: 904 Gold Ridge Ct.Listing Provided courtesy of Redfin Corporation
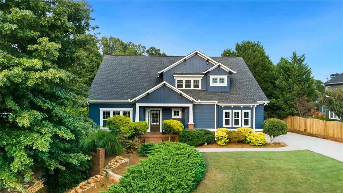
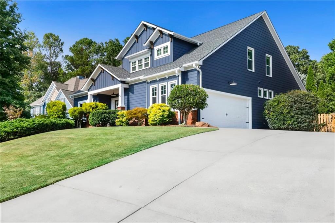
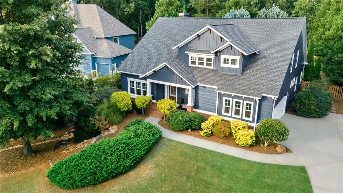
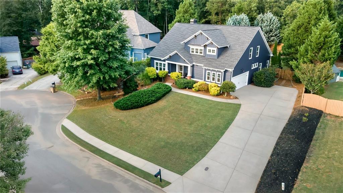
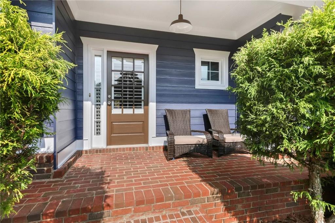
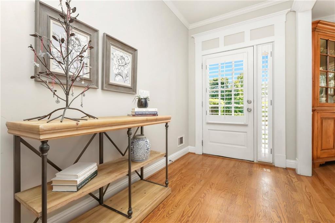
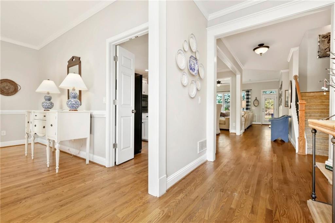
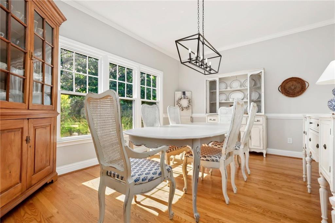
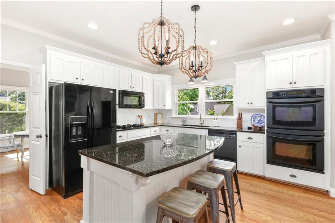
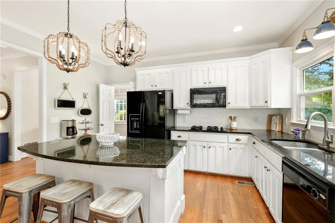
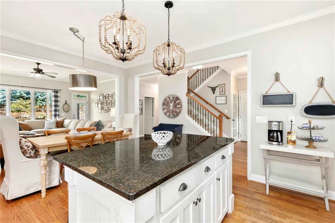
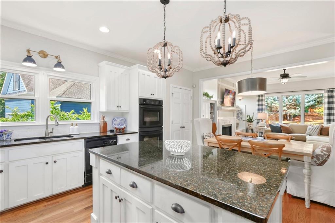
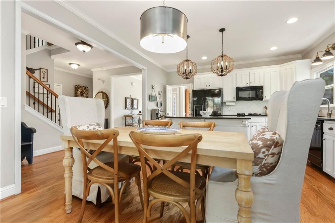
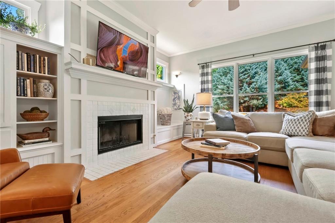
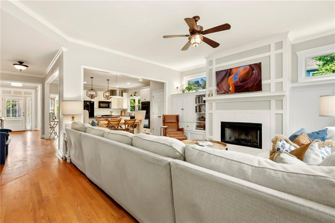
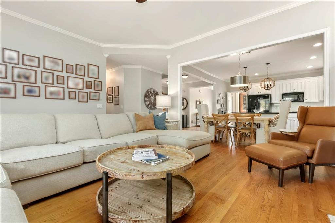
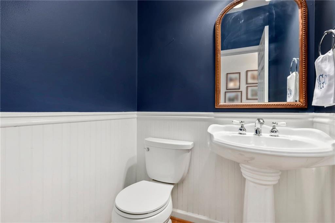
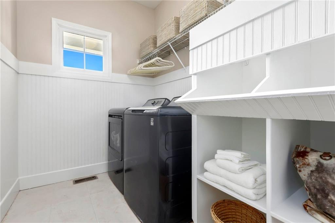
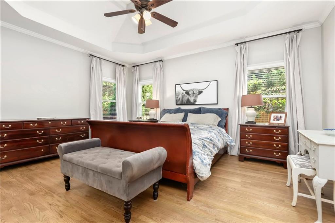
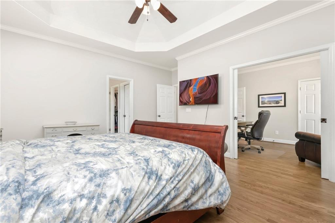
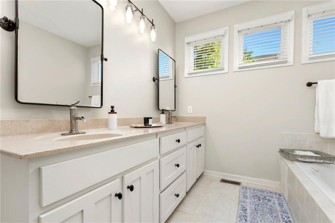
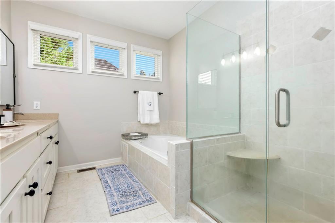
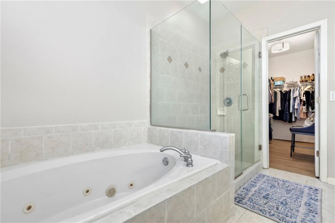
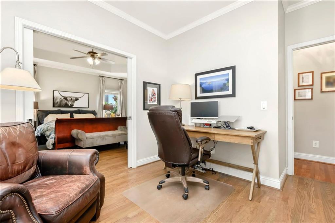
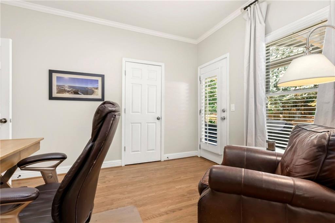
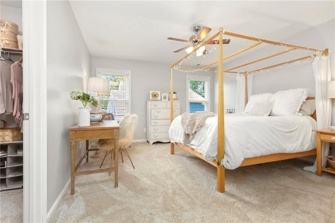
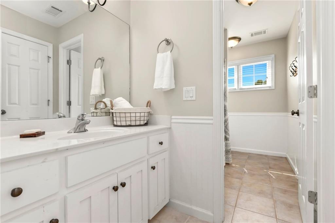
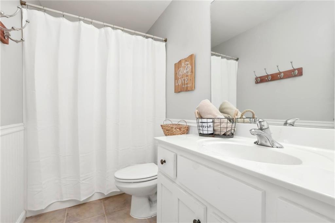
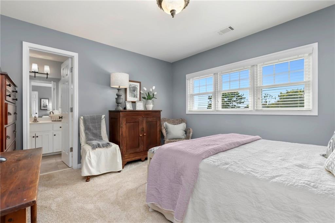
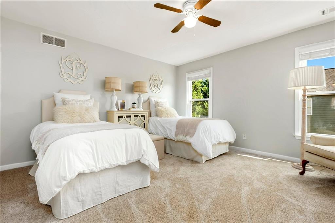
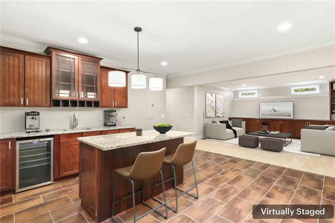
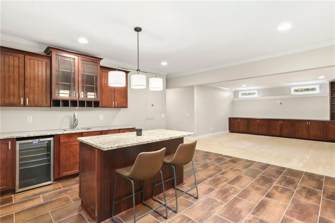
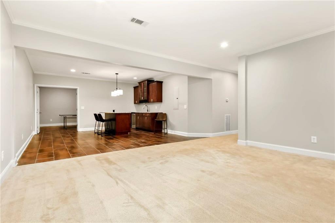
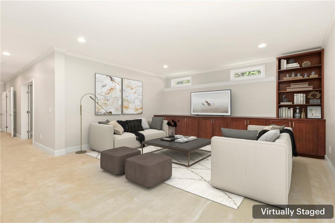
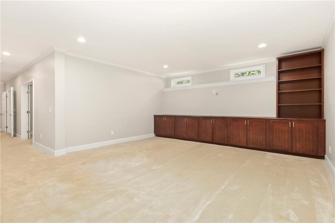
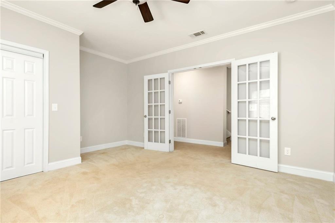
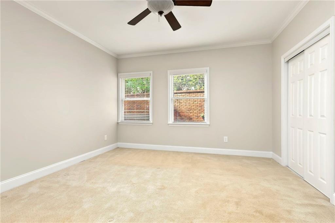
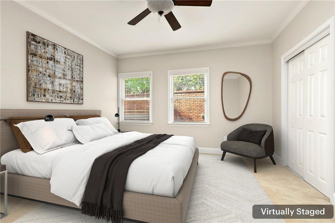
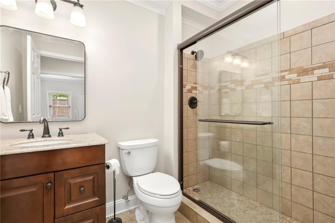
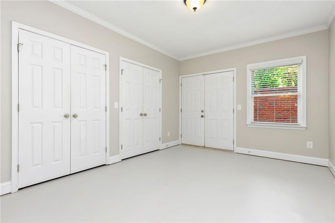
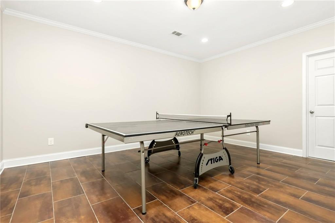
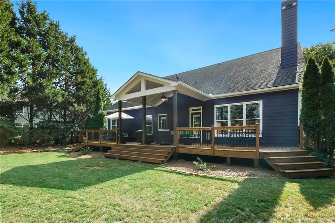
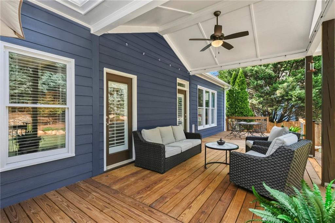
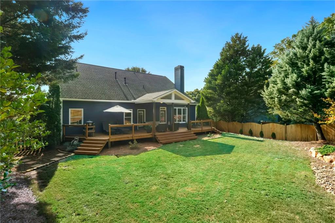
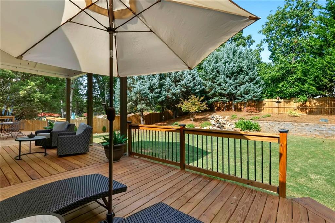
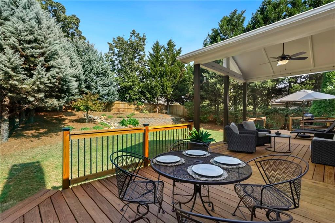
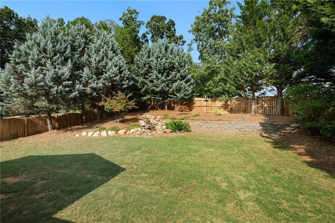
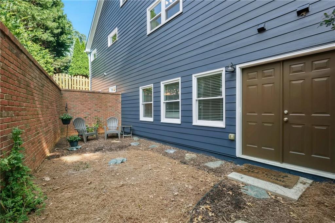
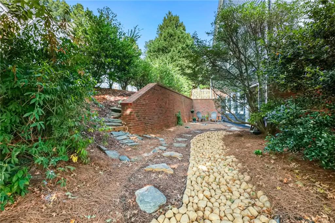
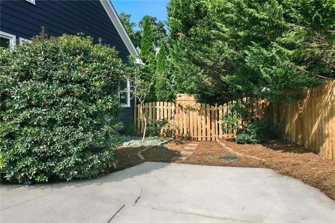
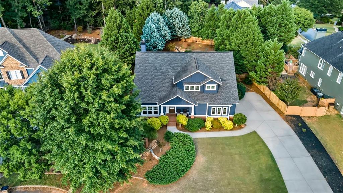
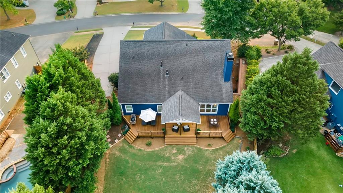
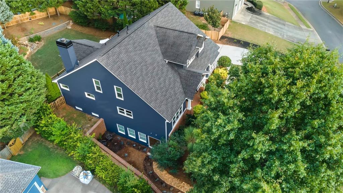
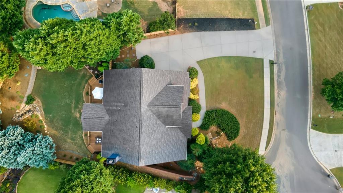
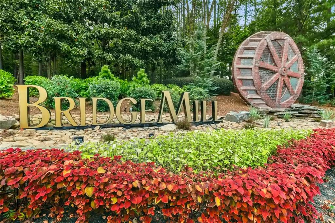
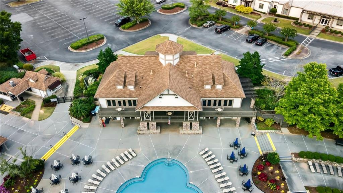
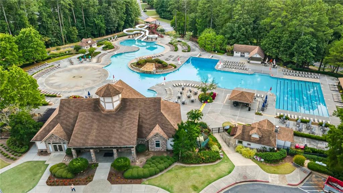
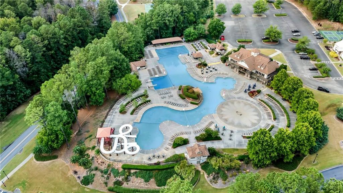
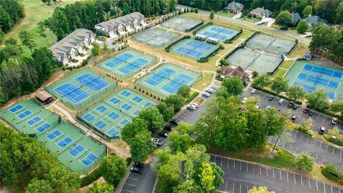
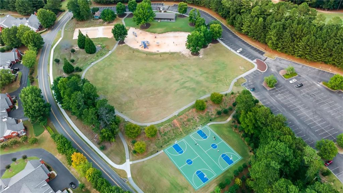
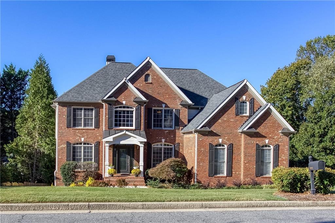
 MLS# 407942991
MLS# 407942991 