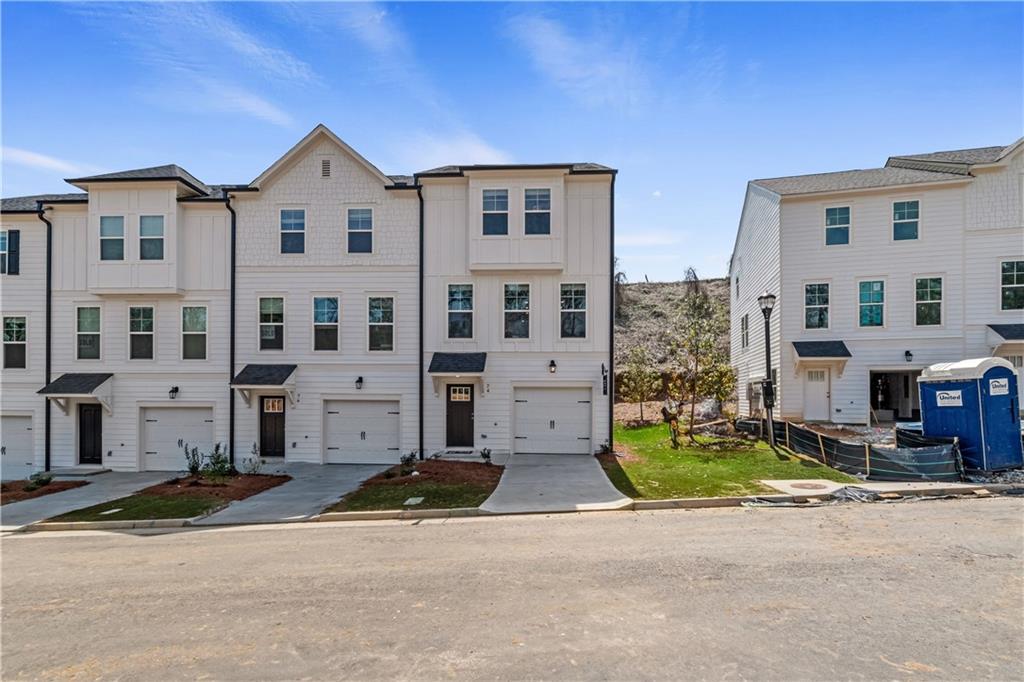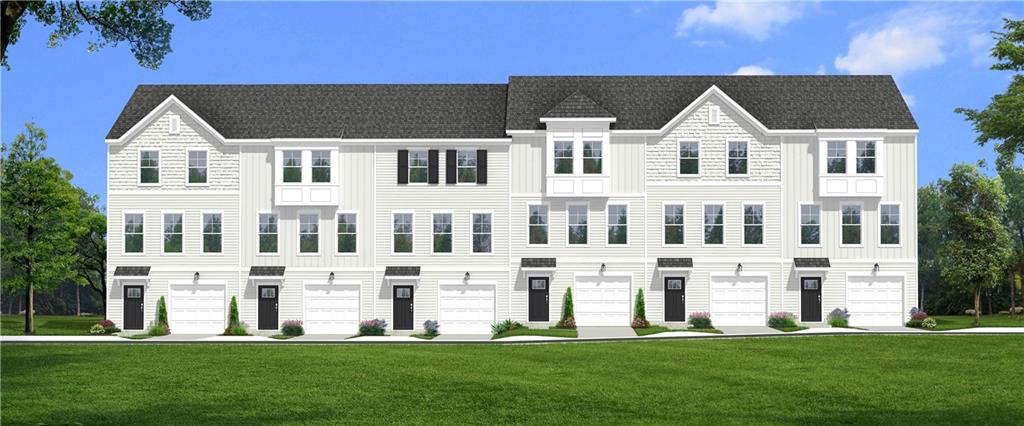Viewing Listing MLS# 404265356
Atlanta, GA 30318
- 3Beds
- 2Full Baths
- 2Half Baths
- N/A SqFt
- 2006Year Built
- 0.01Acres
- MLS# 404265356
- Residential
- Townhouse
- Pending
- Approx Time on Market1 month, 27 days
- AreaN/A
- CountyFulton - GA
- Subdivision Liberty Park
Overview
Here is a fantastic opportunity in the hot Upper Westside. This updated end-unit features fresh paint throughout and refinished hardwood floors. Two large en-suite bedrooms upstairs with vaulted ceilings and extra windows provide abundant natural light. Multiple outdoor spaces include a covered front porch and a sunny back grilling deck. An additional bedroom and bathroom on the terrace level make a great office or den. Liberty Park is a charming, gated, tree-lined, gated community featuring multiple green spaces, a dog park, and a swimming pool. Located within walking distance to Publix, restaurants, fitness centers, bakeries, and easy access to interstates.
Association Fees / Info
Hoa: Yes
Hoa Fees Frequency: Monthly
Hoa Fees: 450
Community Features: Gated, Homeowners Assoc, Public Transportation, Near Trails/Greenway, Park, Dog Park, Pool, Sidewalks, Near Shopping, Near Public Transport
Association Fee Includes: Maintenance Grounds, Reserve Fund, Security, Swim
Bathroom Info
Halfbaths: 2
Total Baths: 4.00
Fullbaths: 2
Room Bedroom Features: Oversized Master, Split Bedroom Plan
Bedroom Info
Beds: 3
Building Info
Habitable Residence: No
Business Info
Equipment: None
Exterior Features
Fence: None
Patio and Porch: Deck, Front Porch, Covered
Exterior Features: Private Entrance
Road Surface Type: Asphalt
Pool Private: No
County: Fulton - GA
Acres: 0.01
Pool Desc: In Ground
Fees / Restrictions
Financial
Original Price: $360,000
Owner Financing: No
Garage / Parking
Parking Features: Garage
Green / Env Info
Green Energy Generation: None
Handicap
Accessibility Features: None
Interior Features
Security Ftr: Security Gate, Security Guard
Fireplace Features: None
Levels: Three Or More
Appliances: Dishwasher, Disposal, Electric Range, Electric Water Heater, Refrigerator, Microwave
Laundry Features: Laundry Closet
Interior Features: Walk-In Closet(s)
Flooring: Hardwood
Spa Features: Community
Lot Info
Lot Size Source: Public Records
Lot Features: Cul-De-Sac
Misc
Property Attached: Yes
Home Warranty: No
Open House
Other
Other Structures: Kennel/Dog Run
Property Info
Construction Materials: Cement Siding
Year Built: 2,006
Property Condition: Updated/Remodeled
Roof: Composition
Property Type: Residential Attached
Style: Townhouse
Rental Info
Land Lease: No
Room Info
Kitchen Features: Stone Counters, Eat-in Kitchen, Kitchen Island, Pantry Walk-In
Room Master Bathroom Features: Double Vanity,Tub/Shower Combo
Room Dining Room Features: Other
Special Features
Green Features: Appliances, Roof, Thermostat
Special Listing Conditions: None
Special Circumstances: None
Sqft Info
Building Area Total: 1326
Building Area Source: Public Records
Tax Info
Tax Amount Annual: 5685
Tax Year: 2,023
Tax Parcel Letter: 17-0221-LL-272-3
Unit Info
Num Units In Community: 433
Utilities / Hvac
Cool System: Ceiling Fan(s), Central Air
Electric: 220 Volts
Heating: Electric
Utilities: Cable Available, Electricity Available, Sewer Available, Water Available
Sewer: Public Sewer
Waterfront / Water
Water Body Name: None
Water Source: Public
Waterfront Features: None
Directions
GPS Friendly. Enter at the visitor's gate. You'll need your ID and Business Card to check in with the gate attendant.Listing Provided courtesy of Compass
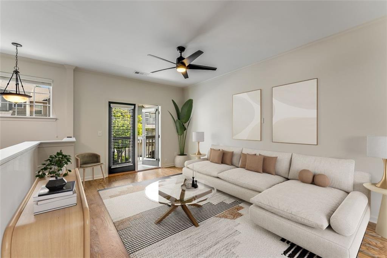
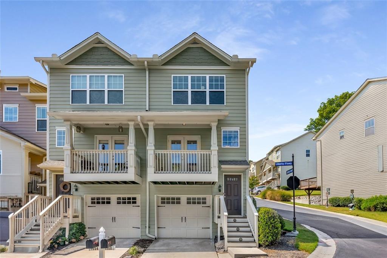
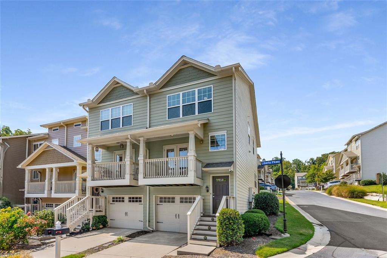
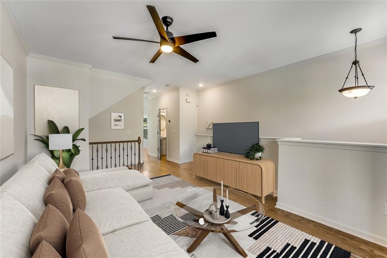
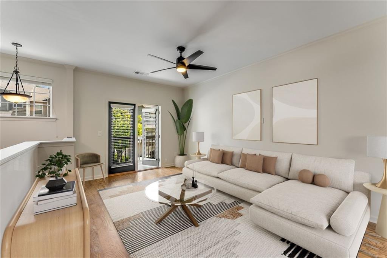
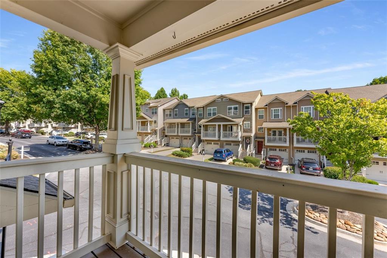
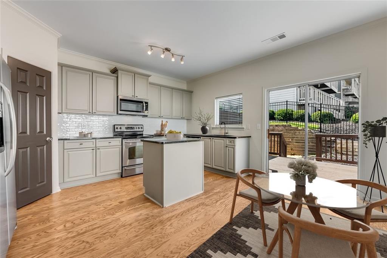
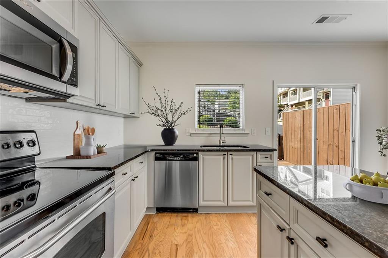
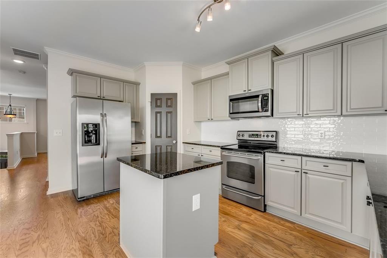
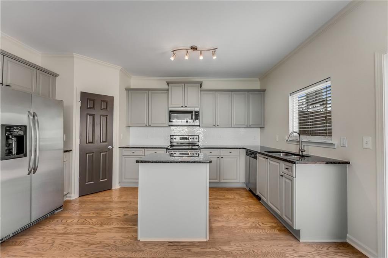
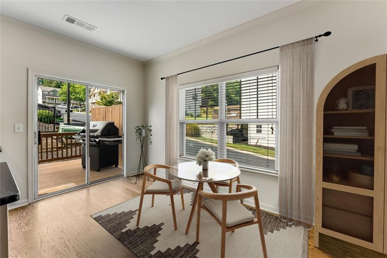
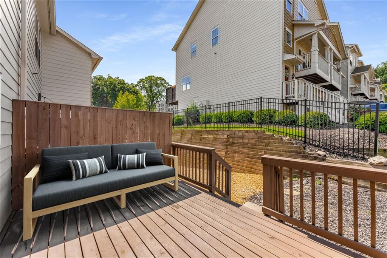
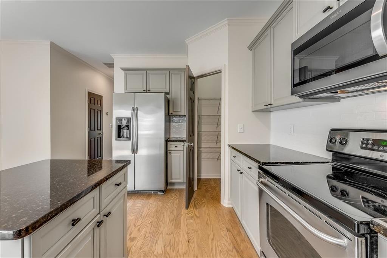
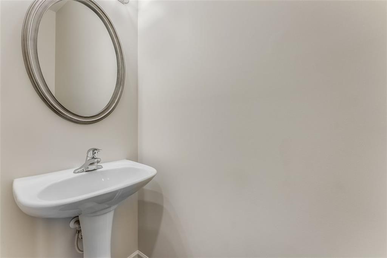
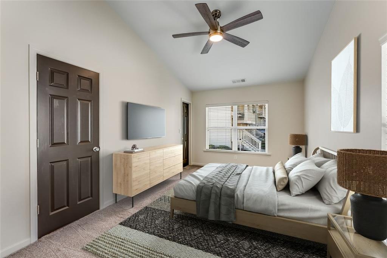
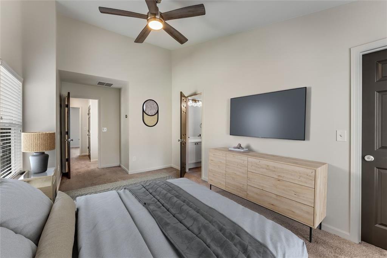
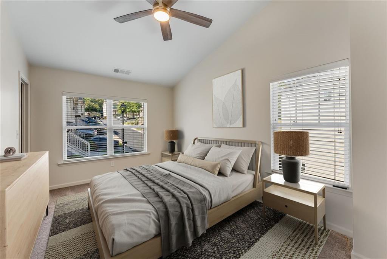
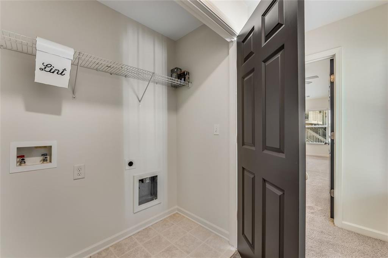
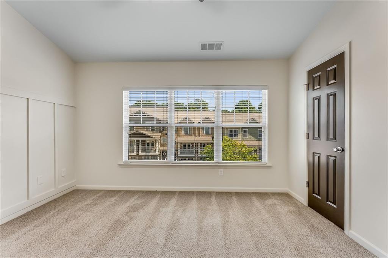
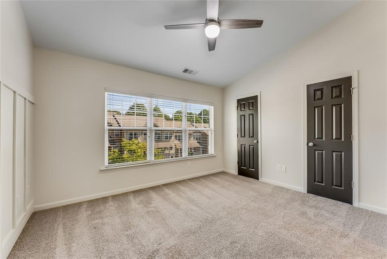
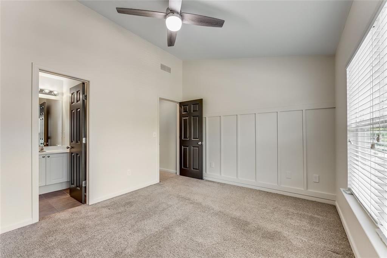
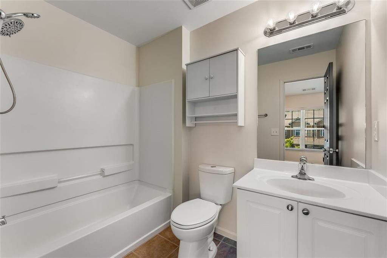
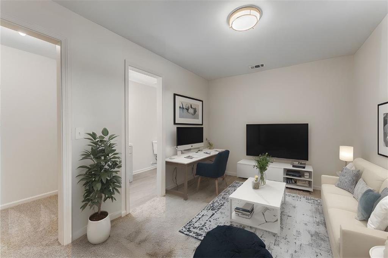
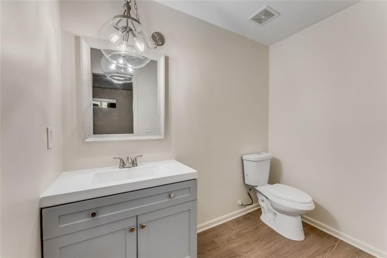
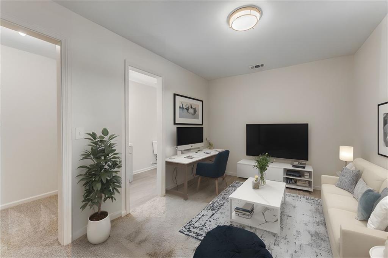
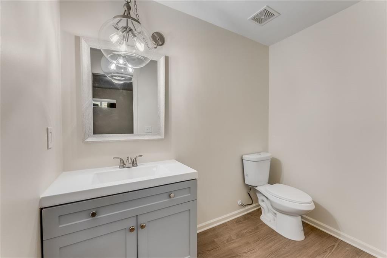
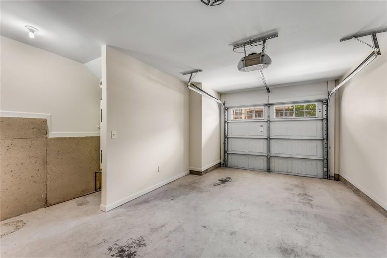
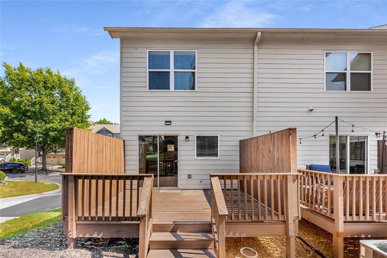
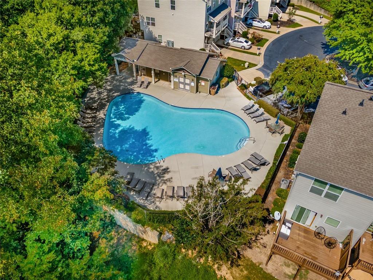
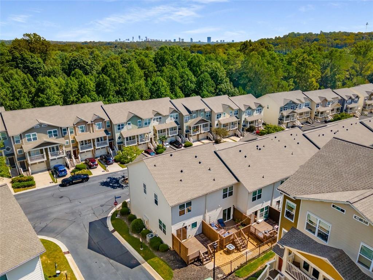
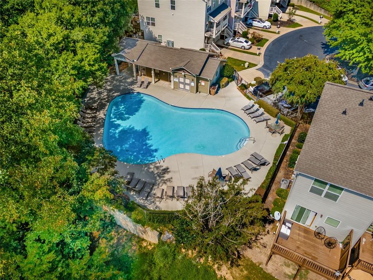
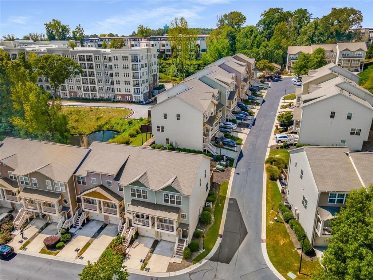
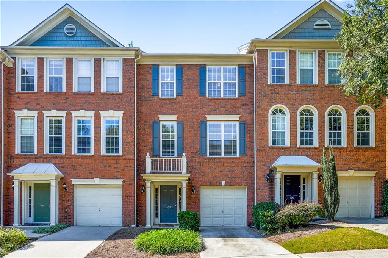
 MLS# 407633240
MLS# 407633240 

