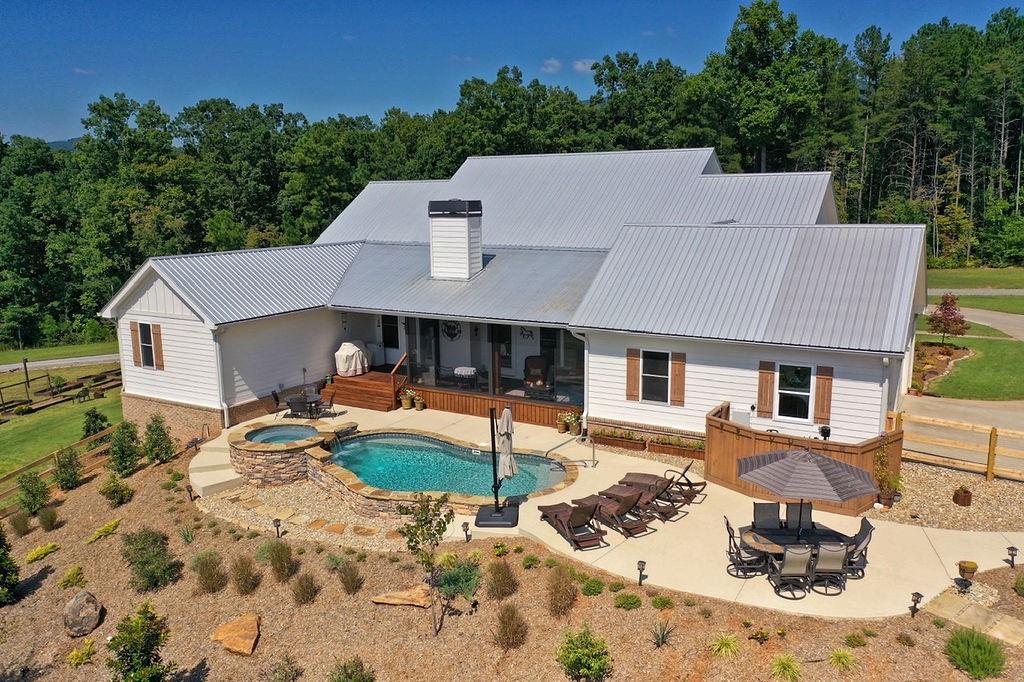Viewing Listing MLS# 404265011
Jasper, GA 30143
- 4Beds
- 3Full Baths
- 2Half Baths
- N/A SqFt
- 2010Year Built
- 6.12Acres
- MLS# 404265011
- Residential
- Single Family Residence
- Active
- Approx Time on Market2 months, 2 days
- AreaN/A
- CountyPickens - GA
- Subdivision The Preserve At Sharp Mountain
Overview
Nestled in the prestigious gated Preserve at Sharp Mountain, this exquisite custom-built residence exemplifies luxury living. The home is loaded with owner additions and improvements galore. On approach, you'll be captivated by the 6+ acres of lush forest framing the all-brick exterior. Step inside, you see the spacious open floor plan with living area accented by a stone fireplace with custom built-in bookcases. The gourmet kitchen, a culinary dream open to the living area perfect for entertaining, boasts Viking appliances, walk-in pantry, granite countertops, kitchen island & breakfast bar. The primary bedroom suite, located on the main level, offers a sanctuary of comfort with its detailed triple tray ceiling, custom-tiled spa-like bathroom & walk-in closet. A guest bedroom/bath on the main floor ensure visitors enjoy equal measures of privacy & luxury. The office/den provides at-home work space, while the separate dining room awaits your most elaborate soires. Entertainment spaces abound with a keeping room, a screened-in back porch featuring another stone fireplace, & an expansive open deck perfect for stargazing or grilling. The finished terrace level comes complete with a kitchenette flanking a game room, a home gym, theater, and two guest bedrooms connected by a third full bath. Just outside is a flagstone-covered patio with the homes fifth wood-burning fireplace. The level & remarkably private yard features a boulder-encircled fire pit, a walking path through the woods by the creek, and an Invisible Fence for your pet. Let's not forget the two garages with ample space for four vehicles & storage, plus an unfinished room above the garage perfect for an art studio, hobby area, or workshop. The community offers natural amenities of waterfalls, parks, hiking trails & scenic vistas - all within minutes of charming downtown Jasper and area shopping, dining and medical facilities. This isn't just a house; it's a design masterpiece.
Association Fees / Info
Hoa: Yes
Hoa Fees Frequency: Annually
Hoa Fees: 2160
Community Features: Gated, Homeowners Assoc, Playground
Association Fee Includes: Cable TV
Bathroom Info
Main Bathroom Level: 2
Halfbaths: 2
Total Baths: 5.00
Fullbaths: 3
Room Bedroom Features: Master on Main, Oversized Master, Split Bedroom Plan
Bedroom Info
Beds: 4
Building Info
Habitable Residence: No
Business Info
Equipment: None
Exterior Features
Fence: Fenced, Invisible
Patio and Porch: Breezeway, Covered, Deck, Front Porch, Patio, Rear Porch, Screened
Exterior Features: Private Yard, Storage, Other
Road Surface Type: Asphalt, Paved
Pool Private: No
County: Pickens - GA
Acres: 6.12
Pool Desc: None
Fees / Restrictions
Financial
Original Price: $1,500,000
Owner Financing: No
Garage / Parking
Parking Features: Attached, Detached, Garage, Garage Door Opener, Garage Faces Side, Kitchen Level, Level Driveway
Green / Env Info
Green Energy Generation: None
Handicap
Accessibility Features: None
Interior Features
Security Ftr: Carbon Monoxide Detector(s), Security System Owned, Smoke Detector(s)
Fireplace Features: Family Room, Gas Log, Gas Starter, Great Room, Keeping Room, Outside
Levels: Two
Appliances: Dishwasher, Disposal, Gas Cooktop, Gas Oven, Microwave, Refrigerator
Laundry Features: Main Level, Mud Room, Other
Interior Features: Bookcases, Cathedral Ceiling(s), Coffered Ceiling(s), Crown Molding, Double Vanity, Entrance Foyer, High Ceilings 10 ft Main, High Speed Internet, Tray Ceiling(s), Walk-In Closet(s), Wet Bar
Flooring: Carpet, Hardwood
Spa Features: None
Lot Info
Lot Size Source: Public Records
Lot Features: Back Yard, Creek On Lot, Front Yard, Level, Private, Wooded
Misc
Property Attached: No
Home Warranty: No
Open House
Other
Other Structures: Garage(s),Storage,Workshop
Property Info
Construction Materials: Brick, Brick 4 Sides, Stone
Year Built: 2,010
Property Condition: Resale
Roof: Composition
Property Type: Residential Detached
Style: Country, Ranch, Traditional
Rental Info
Land Lease: No
Room Info
Kitchen Features: Breakfast Room, Cabinets Stain, Keeping Room, Kitchen Island, Pantry Walk-In, Second Kitchen, Solid Surface Counters, View to Family Room
Room Master Bathroom Features: Double Vanity,Separate Tub/Shower
Room Dining Room Features: Seats 12+,Separate Dining Room
Special Features
Green Features: None
Special Listing Conditions: None
Special Circumstances: None
Sqft Info
Building Area Total: 5200
Building Area Source: Owner
Tax Info
Tax Amount Annual: 5014
Tax Year: 2,023
Tax Parcel Letter: 056-000-001-042
Unit Info
Utilities / Hvac
Cool System: Ceiling Fan(s), Central Air, Zoned
Electric: Other
Heating: Central, Electric, Propane, Zoned
Utilities: Electricity Available, Phone Available, Other
Sewer: Septic Tank
Waterfront / Water
Water Body Name: None
Water Source: Private, Well
Waterfront Features: Creek, Stream, Waterfront
Directions
Hwy 515 at Jasper Jeep, take Salem Church Road approximately 4 miles to RIGHT on Petit Road, follow through the gate (must have gate code) on Sharp Mountain Parkway for approx 1.5 miles to LEFT on Mystic Trail Lane to property on RIGHT.Listing Provided courtesy of Ansley Real Estate| Christie's International Real Estate
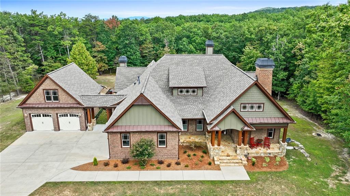
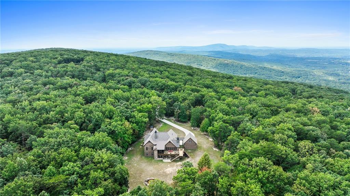
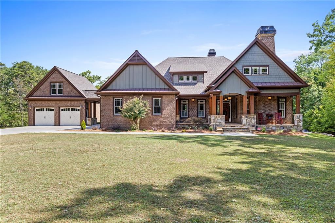
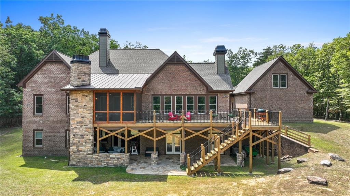
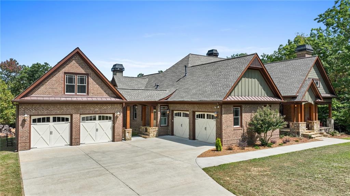
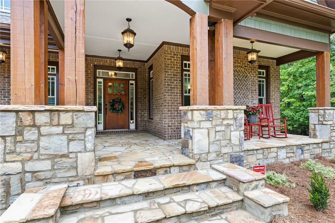
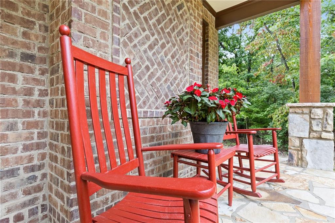
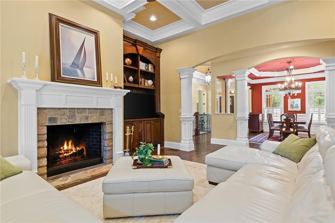
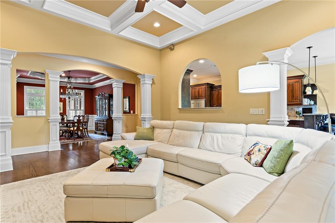
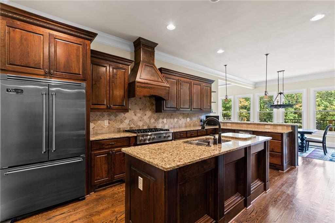
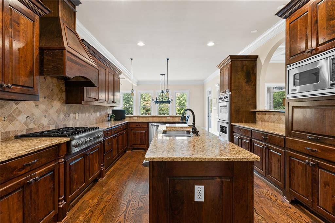
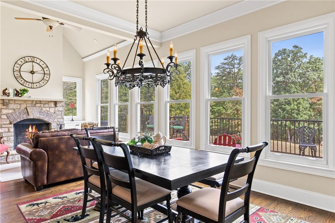
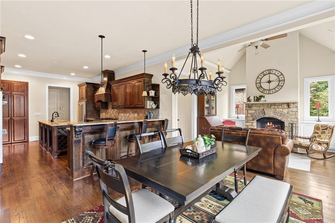
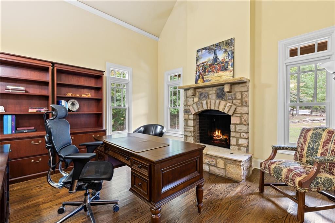
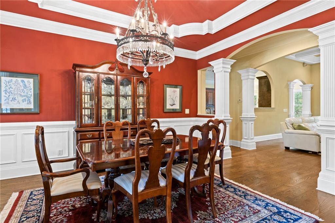
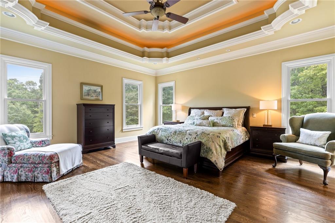
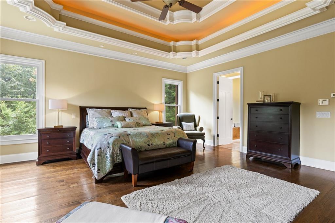
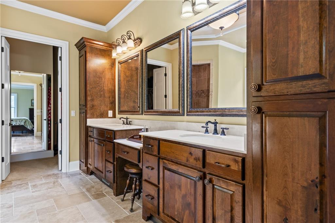
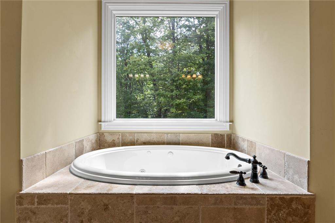
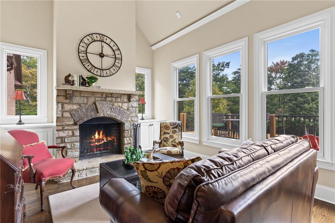
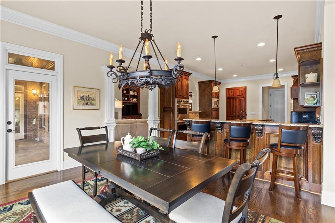
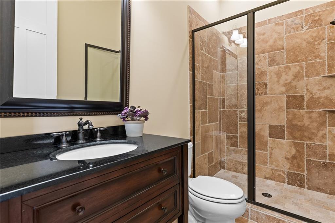
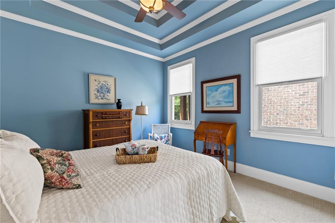
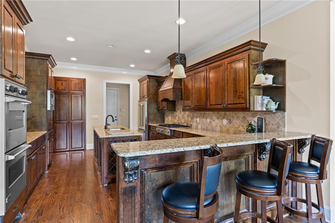
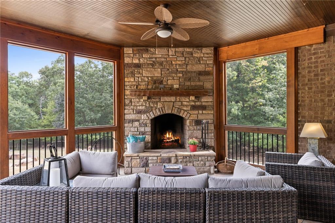
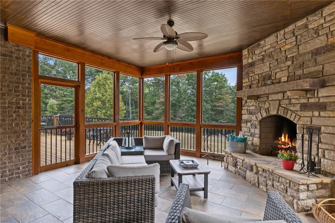
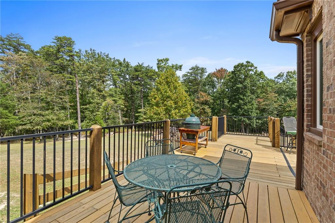
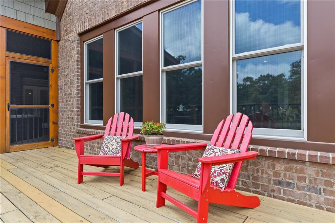
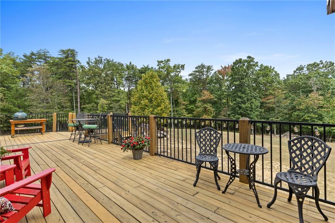
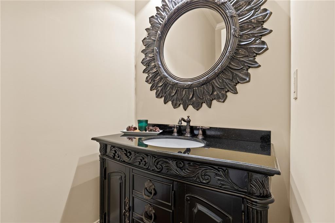
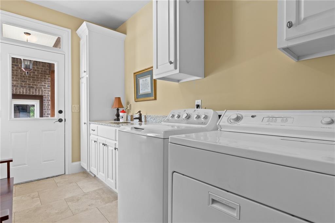
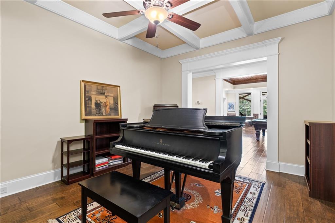
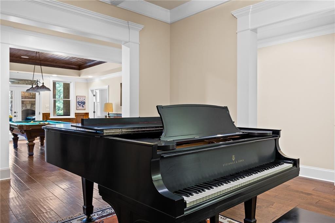
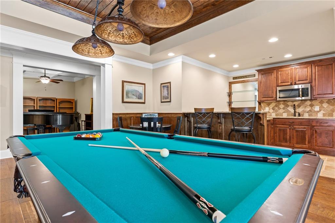
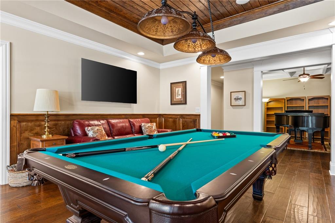
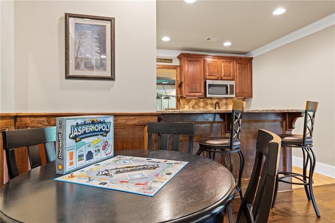
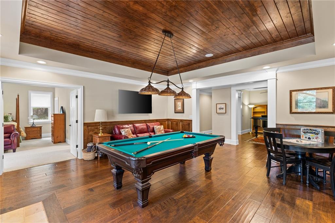
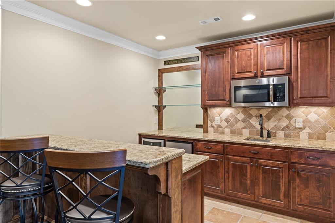
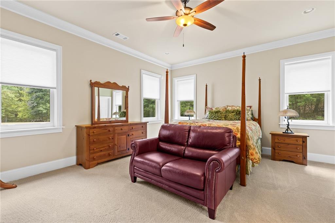
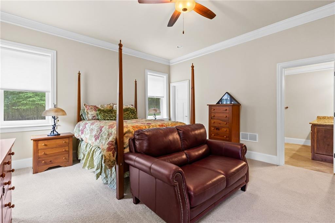
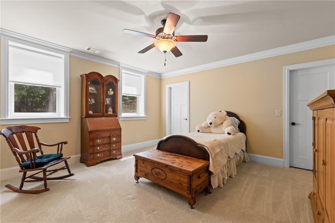
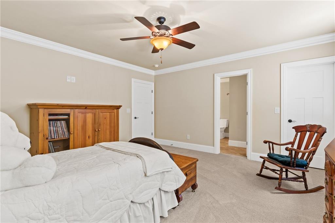
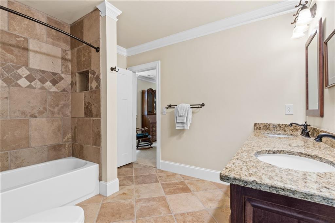
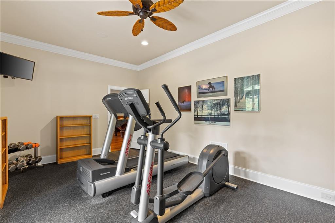
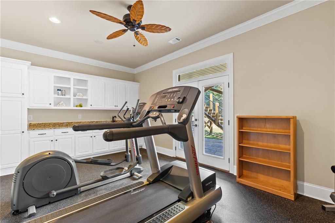
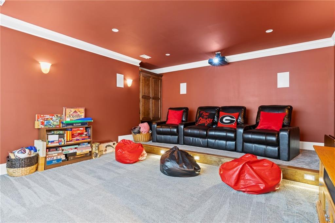
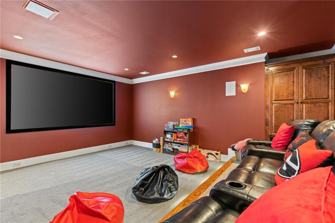
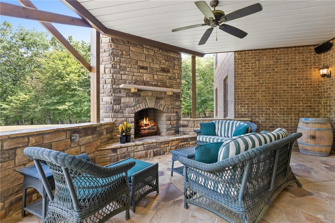
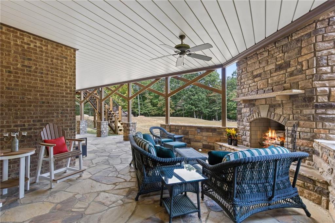
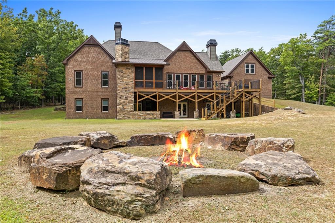
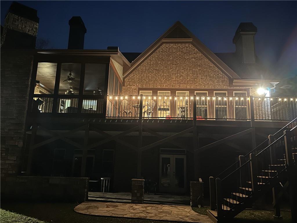
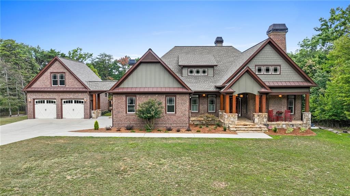
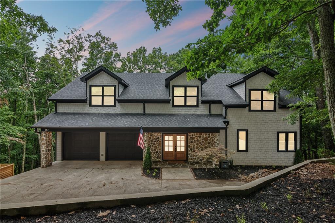
 MLS# 398088916
MLS# 398088916 