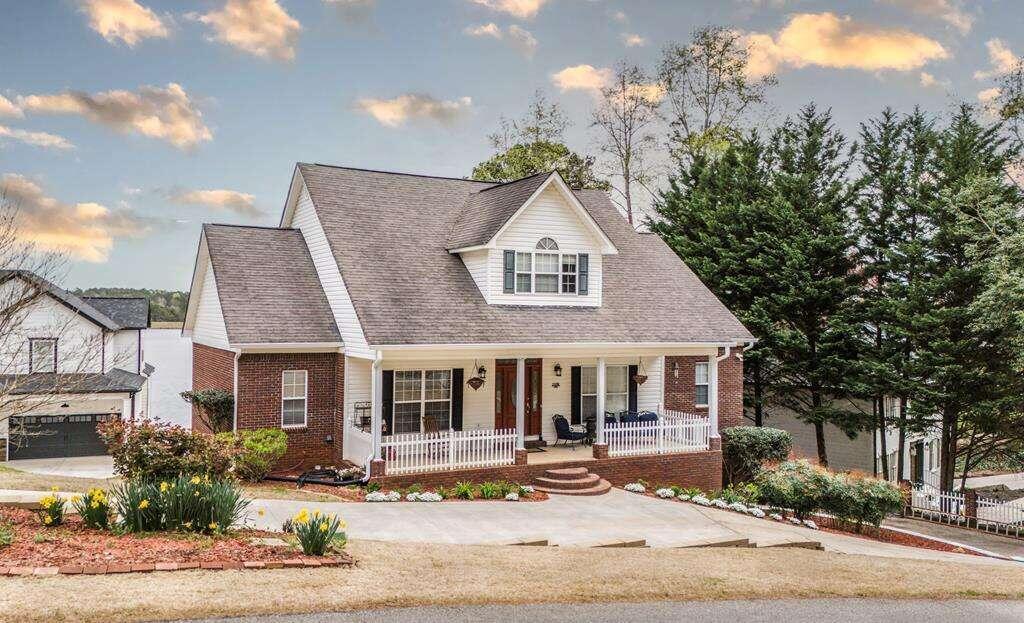Viewing Listing MLS# 404256769
Villa Rica, GA 30180
- 4Beds
- 3Full Baths
- 1Half Baths
- N/A SqFt
- 2021Year Built
- 4.95Acres
- MLS# 404256769
- Residential
- Single Family Residence
- Active
- Approx Time on Market2 months, 1 day
- AreaN/A
- CountyCarroll - GA
- Subdivision None
Overview
Discover this remarkable Craftsman beauty. Step onto the inviting front porch and into this amazing home. The large foyer is the first thing you notice. Once inside you will notice how each space is distinct yet open, perfect for entertaining. There is a large family room, dining room and kitchen with breakfast area. The kitchen features upgraded appliances, a large island, granite countertops, and a large pantry. Two large covered screened porches are located off the back of the home. One is located off the breakfast area, perfect for grilling, and one off the family room that extends your entertaining space. This home has a split bedroom floor plan. The right side house is home to the master suite, complete with two walk-in closets, the master bathroom has double vanities, a soaking tub, a tiled shower, and access to the covered porch. On the opposite side, you'll find two spacious bedrooms with walk-in closets and a shared bathroom with individual dressing areas. The laundry room is also located on the main level. Upstairs, a large fourth bedroom and full bath provide additional living space. This stunning home has over 3200 sq ft of living space on 4.95 acres, and only 3 years old with no HOA. This home is a must-see!
Association Fees / Info
Hoa: No
Community Features: None
Bathroom Info
Main Bathroom Level: 2
Halfbaths: 1
Total Baths: 4.00
Fullbaths: 3
Room Bedroom Features: Master on Main, Split Bedroom Plan
Bedroom Info
Beds: 4
Building Info
Habitable Residence: No
Business Info
Equipment: None
Exterior Features
Fence: None
Patio and Porch: Covered, Front Porch, Patio, Screened
Exterior Features: Private Yard
Road Surface Type: Asphalt
Pool Private: No
County: Carroll - GA
Acres: 4.95
Pool Desc: None
Fees / Restrictions
Financial
Original Price: $635,000
Owner Financing: No
Garage / Parking
Parking Features: Attached, Garage, Garage Door Opener, Kitchen Level, Storage
Green / Env Info
Green Energy Generation: None
Handicap
Accessibility Features: None
Interior Features
Security Ftr: Fire Alarm, Security System Owned, Smoke Detector(s)
Fireplace Features: Family Room
Levels: One and One Half
Appliances: Dishwasher, Gas Water Heater, Microwave, Refrigerator
Laundry Features: Laundry Room
Interior Features: Double Vanity, High Ceilings, High Ceilings 9 ft Lower, High Ceilings 9 ft Main, High Ceilings 9 ft Upper, Walk-In Closet(s)
Flooring: Ceramic Tile, Hardwood
Spa Features: None
Lot Info
Lot Size Source: Appraiser
Lot Features: Private
Misc
Property Attached: No
Home Warranty: No
Open House
Other
Other Structures: None
Property Info
Construction Materials: Cement Siding
Year Built: 2,021
Property Condition: Resale
Roof: Composition
Property Type: Residential Detached
Style: Craftsman
Rental Info
Land Lease: No
Room Info
Kitchen Features: Breakfast Room, Cabinets White, Eat-in Kitchen, Kitchen Island, Pantry Walk-In, Stone Counters, View to Family Room
Room Master Bathroom Features: Double Vanity,Separate Tub/Shower,Soaking Tub
Room Dining Room Features: Separate Dining Room
Special Features
Green Features: Insulation, Thermostat, Windows
Special Listing Conditions: None
Special Circumstances: None
Sqft Info
Building Area Total: 3281
Building Area Source: Appraiser
Tax Info
Tax Amount Annual: 4862
Tax Year: 2,023
Tax Parcel Letter: 148-0514
Unit Info
Utilities / Hvac
Cool System: Ceiling Fan(s), Central Air
Electric: 220 Volts
Heating: Forced Air
Utilities: Cable Available, Electricity Available, Phone Available, Water Available
Sewer: Septic Tank
Waterfront / Water
Water Body Name: None
Water Source: Public
Waterfront Features: None
Directions
From Hwy 78, turn on Pleasant Grove Church Rd, home is 8/10 mile on your right.Listing Provided courtesy of Keller Williams Realty Atl Partners
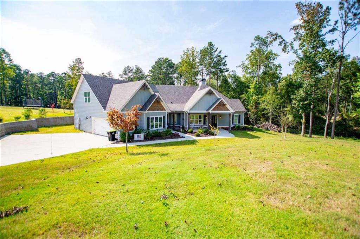
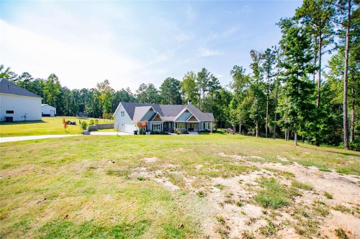
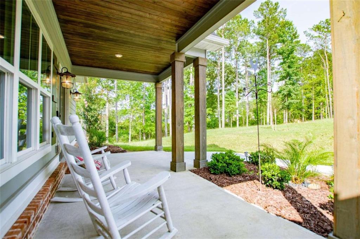
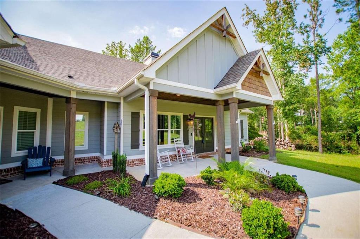
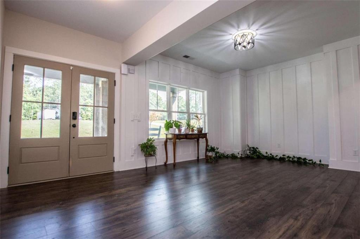
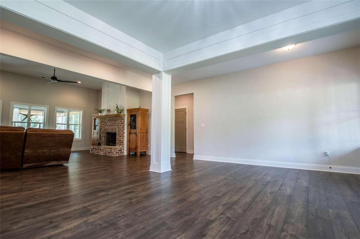
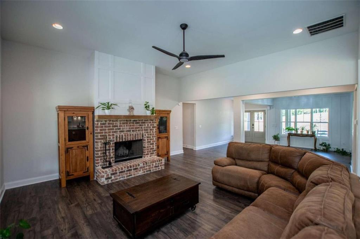
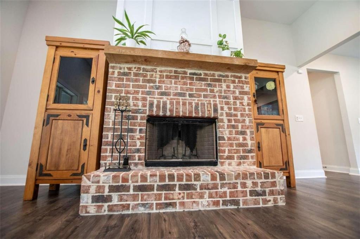
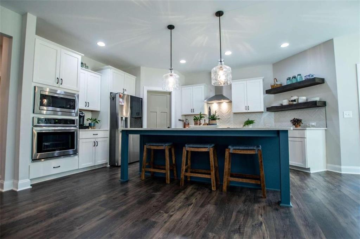
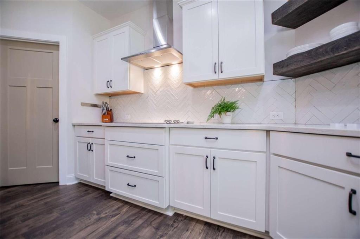
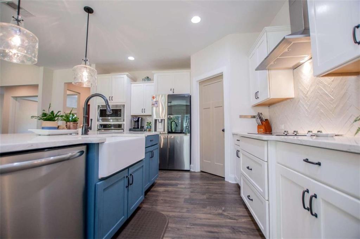
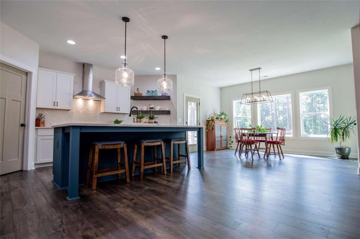
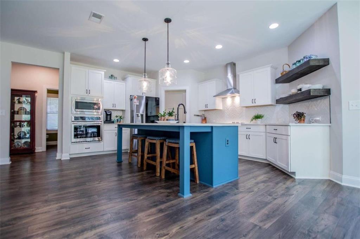
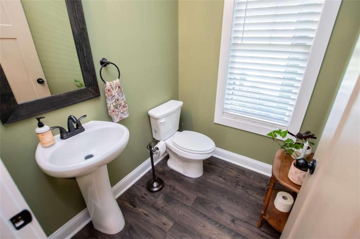
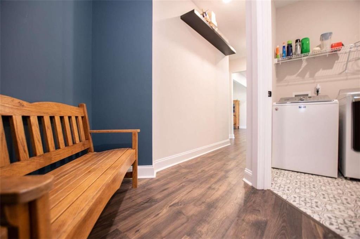
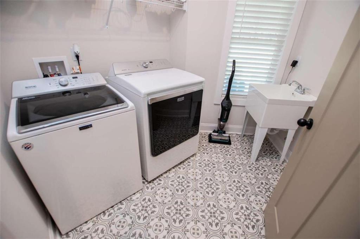
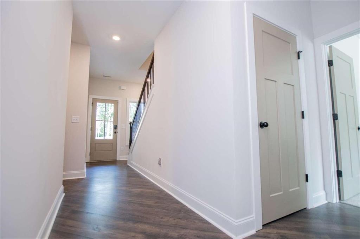
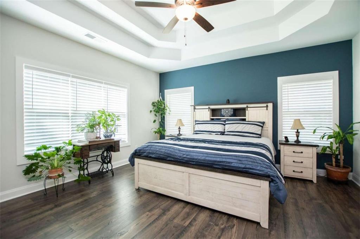
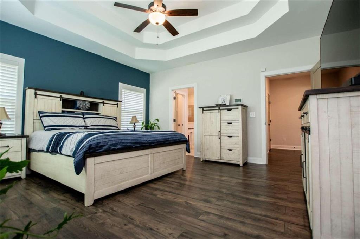
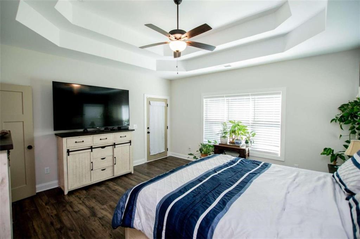
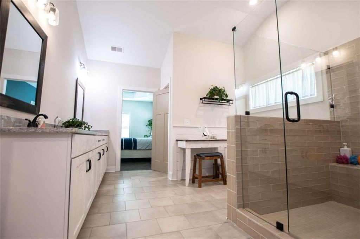
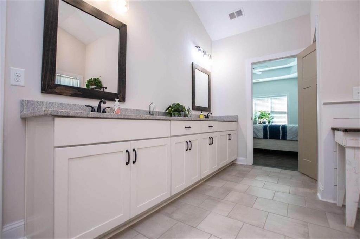
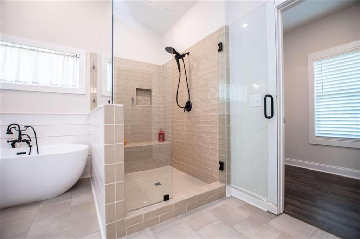
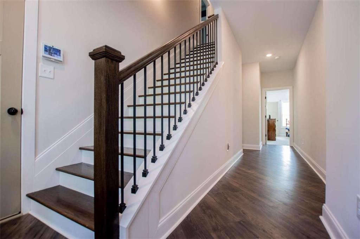
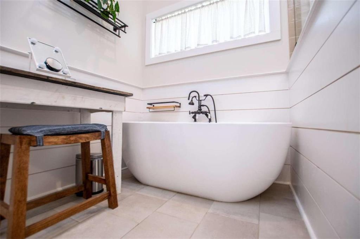
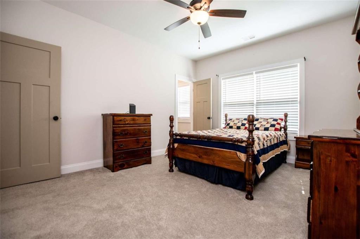
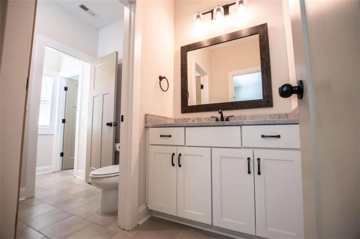
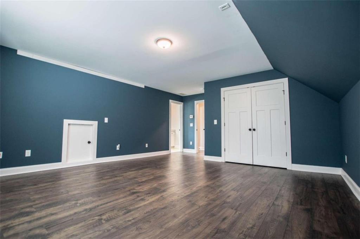
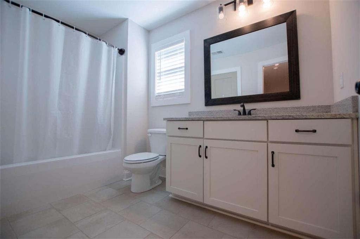
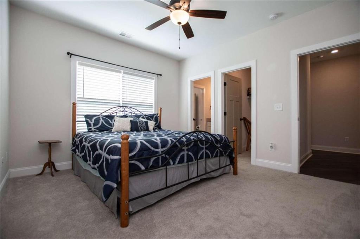
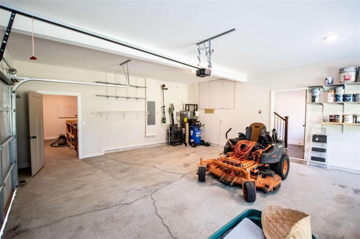
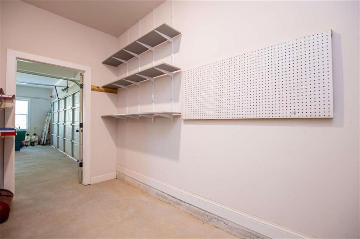
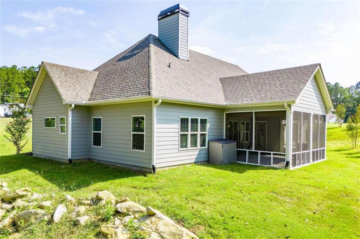
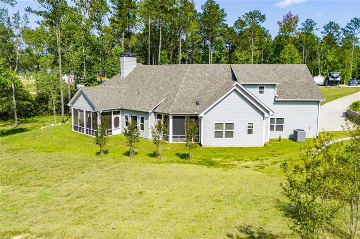
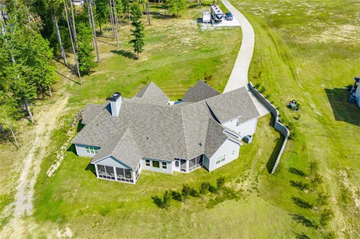
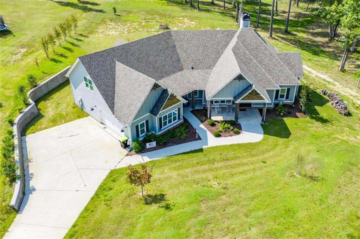
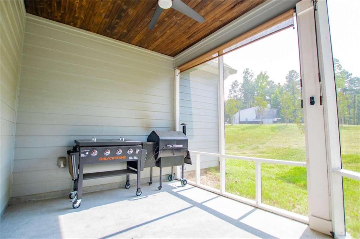
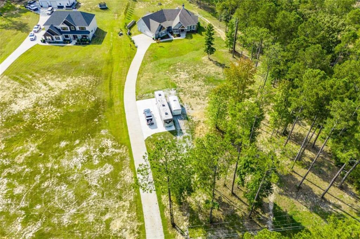
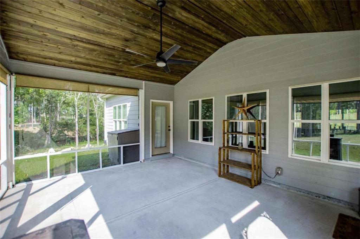
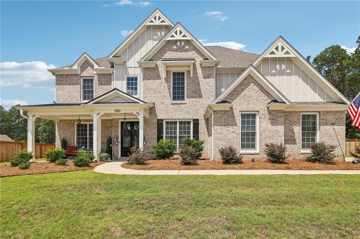
 MLS# 400941708
MLS# 400941708 