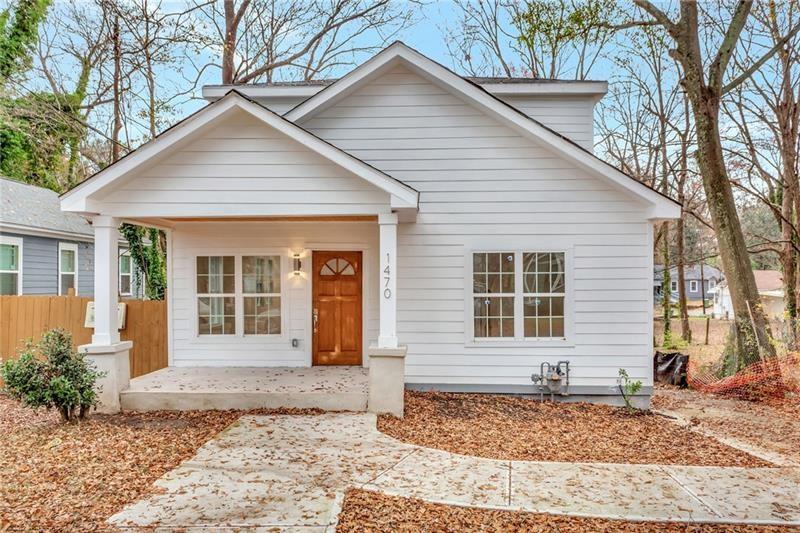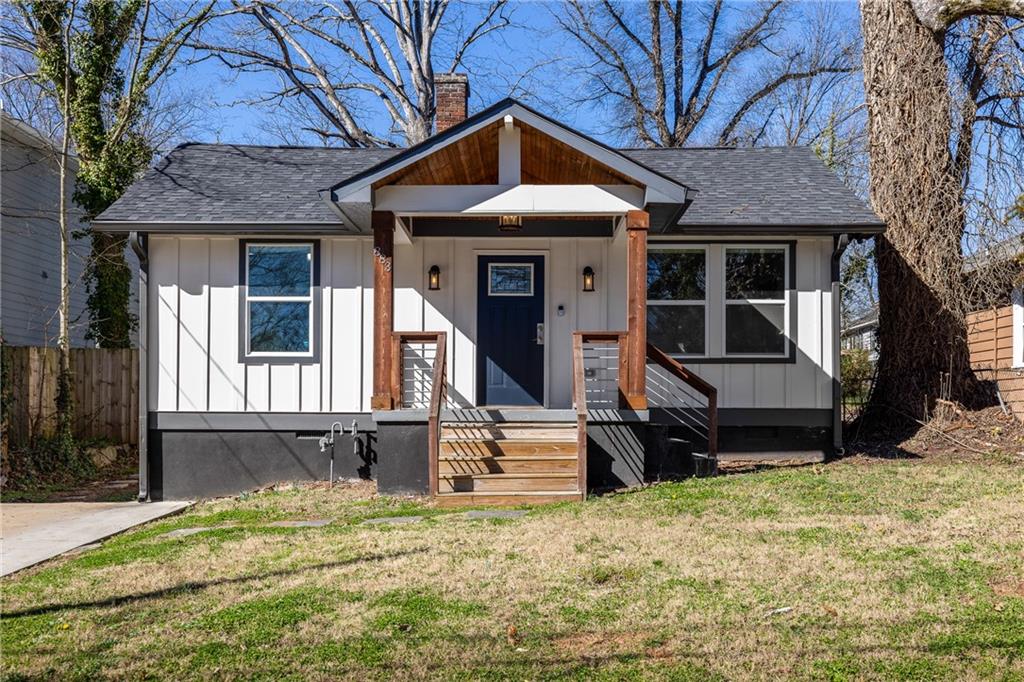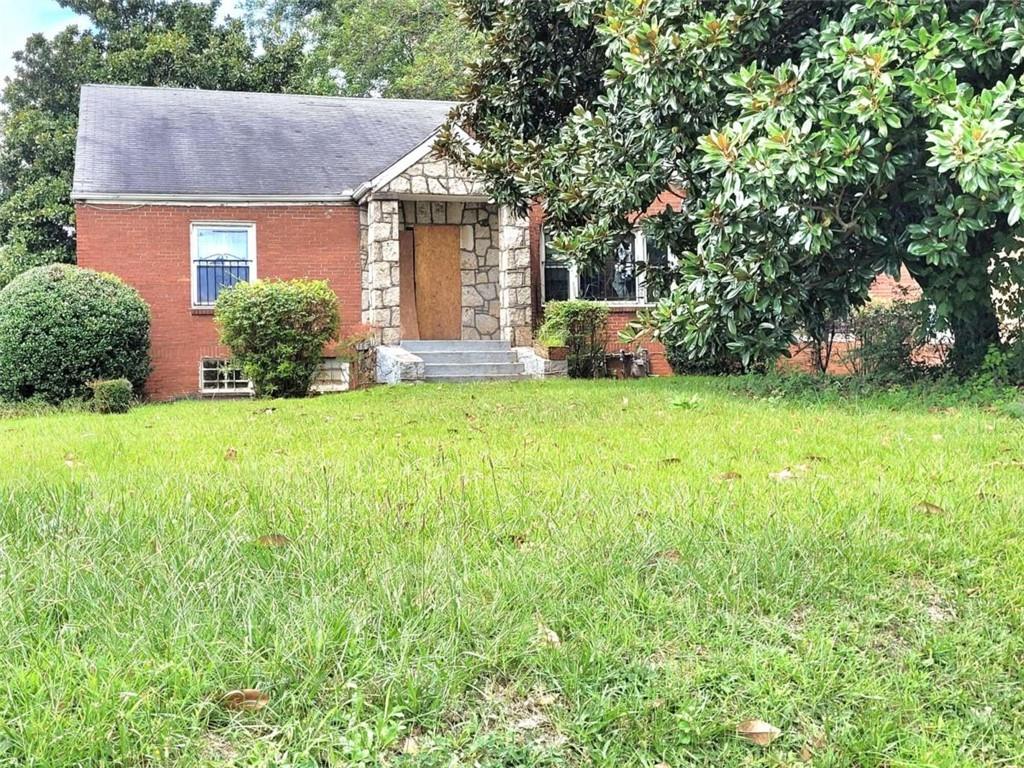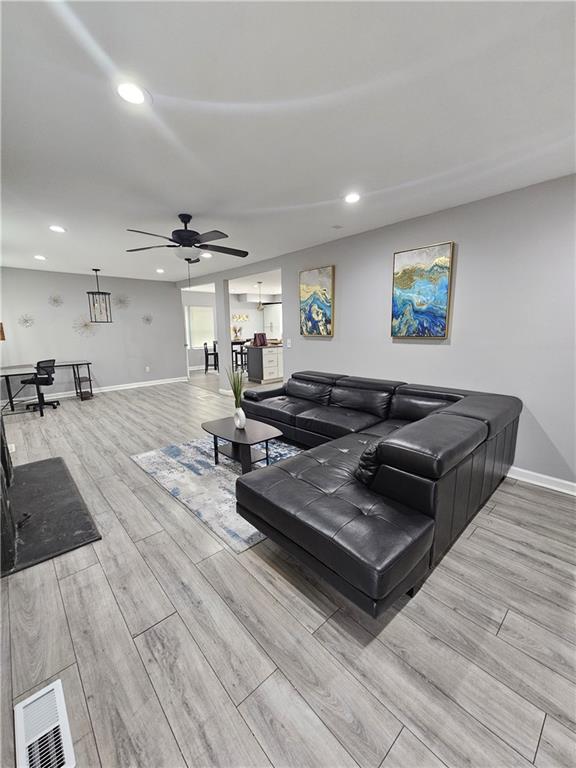Viewing Listing MLS# 404254926
Atlanta, GA 30344
- 3Beds
- 3Full Baths
- N/AHalf Baths
- N/A SqFt
- 1930Year Built
- 0.17Acres
- MLS# 404254926
- Residential
- Single Family Residence
- Active
- Approx Time on Market2 months, 2 days
- AreaN/A
- CountyFulton - GA
- Subdivision Conley Hills
Overview
Welcome to your charming in-town farmhouse, where vintage character meets contemporary comfort. Located on a quiet street in Conley Hills, this home balances its historic elements like tile fireplaces, intricate moldings, light fixtures, and original wood floors on the main level with the modern comfort and classic styling of the second floor addition. You'll instantly feel the charm entering the home, with intimate spaces for living and dining, home office, and bedroom/full bath on the main floor. Upstairs, the bedrooms with attached private bathrooms are generously sized with larger closets and additional storage in the attic. Outside, the covered front porch is nestled in serenity and the back yard is large with endless possibilities for gardens and outdoor living spaces. You'll also find a large garage in the rear - perfect for an amazing studio space or parking vehicles. The Historic Conley Hills area of East Point is convenient to the highly anticipated East Point Commons mixed-use development, Woodward Academy, Hartsfield-Jackson Airport, and walkable to MARTA. Revitalizing the area's live-work-play focus, East Point has recently renovated tennis courts, dog parks, smaller pocket parks, and the Dick Lane Velodrome!
Association Fees / Info
Hoa: No
Community Features: None
Bathroom Info
Main Bathroom Level: 1
Total Baths: 3.00
Fullbaths: 3
Room Bedroom Features: Oversized Master
Bedroom Info
Beds: 3
Building Info
Habitable Residence: No
Business Info
Equipment: Dehumidifier
Exterior Features
Fence: Back Yard, Front Yard, Wood
Patio and Porch: Covered, Deck, Front Porch
Exterior Features: Private Yard, Rear Stairs
Road Surface Type: Asphalt
Pool Private: No
County: Fulton - GA
Acres: 0.17
Pool Desc: None
Fees / Restrictions
Financial
Original Price: $495,000
Owner Financing: No
Garage / Parking
Parking Features: Detached, Driveway, Garage, Garage Faces Rear
Green / Env Info
Green Energy Generation: None
Handicap
Accessibility Features: None
Interior Features
Security Ftr: Carbon Monoxide Detector(s), Smoke Detector(s)
Fireplace Features: Decorative, Double Sided, Living Room, Other Room
Levels: Two
Appliances: Dishwasher, Dryer, Electric Range, Gas Water Heater, Refrigerator, Washer
Laundry Features: In Bathroom, Main Level
Interior Features: Bookcases, Crown Molding
Flooring: Hardwood
Spa Features: None
Lot Info
Lot Size Source: Public Records
Lot Features: Back Yard, Front Yard, Level, Private
Lot Size: 61x 148
Misc
Property Attached: No
Home Warranty: No
Open House
Other
Other Structures: Garage(s)
Property Info
Construction Materials: Asbestos, HardiPlank Type
Year Built: 1,930
Property Condition: Resale
Roof: Composition
Property Type: Residential Detached
Style: Farmhouse
Rental Info
Land Lease: No
Room Info
Kitchen Features: Cabinets White, Other Surface Counters
Room Master Bathroom Features: Double Vanity,Separate Tub/Shower,Soaking Tub
Room Dining Room Features: Separate Dining Room
Special Features
Green Features: None
Special Listing Conditions: None
Special Circumstances: Sold As/Is
Sqft Info
Building Area Total: 1900
Building Area Source: Owner
Tax Info
Tax Amount Annual: 48
Tax Year: 2,023
Tax Parcel Letter: 14-0164-0004-010-8
Unit Info
Utilities / Hvac
Cool System: Central Air
Electric: None
Heating: Central, Natural Gas
Utilities: Cable Available, Electricity Available, Natural Gas Available, Phone Available, Sewer Available, Water Available
Sewer: Public Sewer
Waterfront / Water
Water Body Name: None
Water Source: Public
Waterfront Features: None
Directions
From 154/166, take the Delowe/Stanton exit and turn right onto Delowe. Left onto Connally, right onto Semmes, right onto Thompson. Home is on the left. Please park on the street and do not block the shared driveway.Listing Provided courtesy of Keller Williams Rlty Consultants
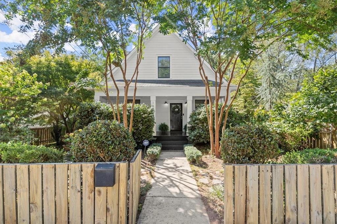
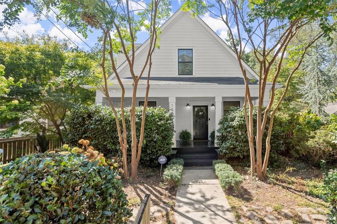
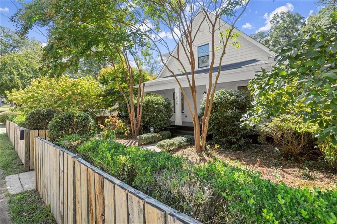
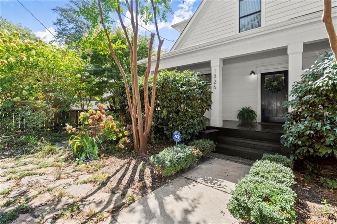
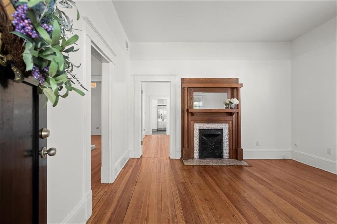
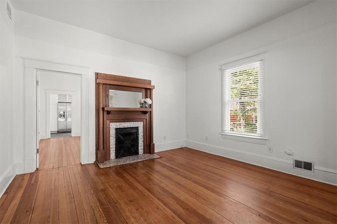
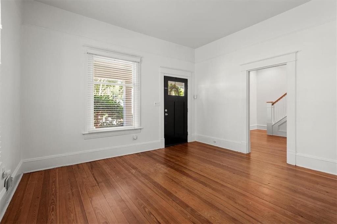
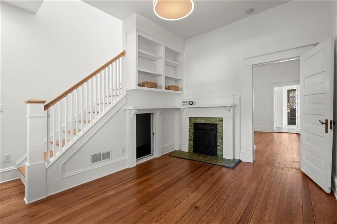
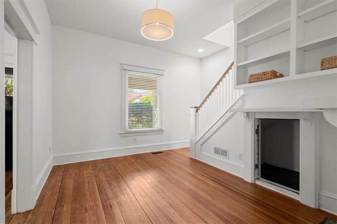
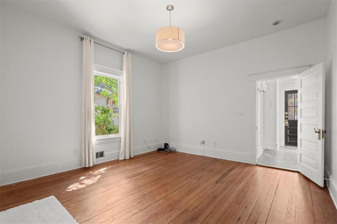
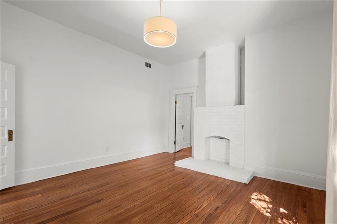
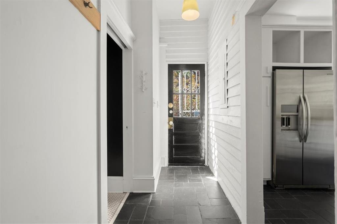
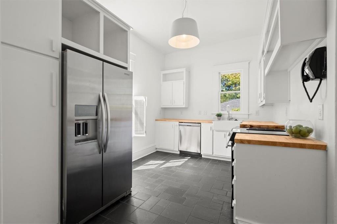
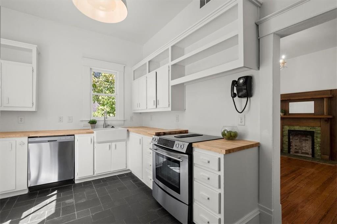
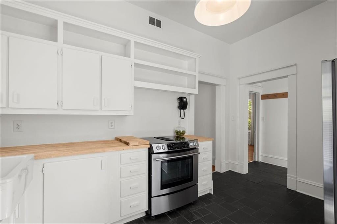
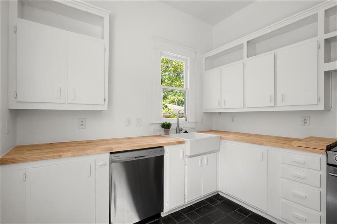
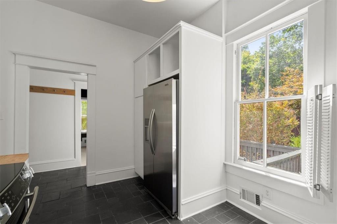
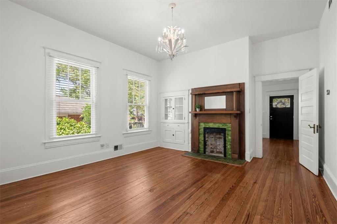
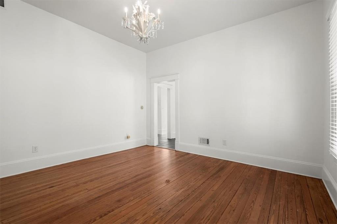
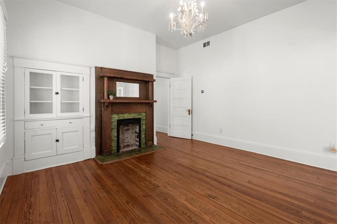
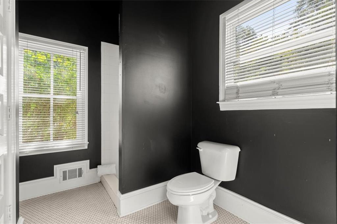
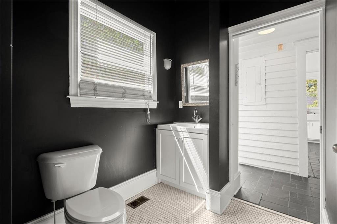
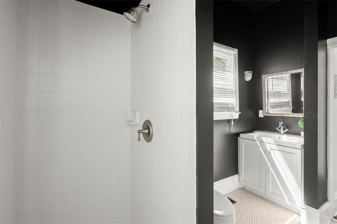
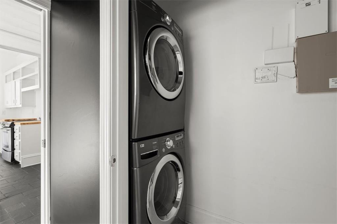
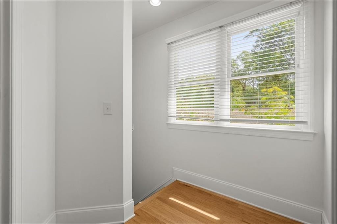
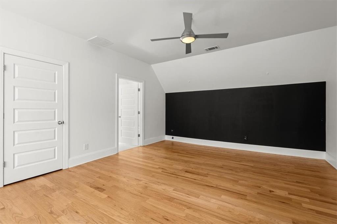
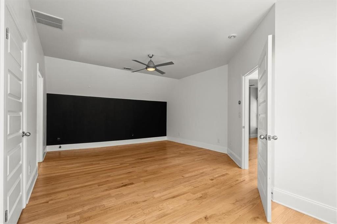
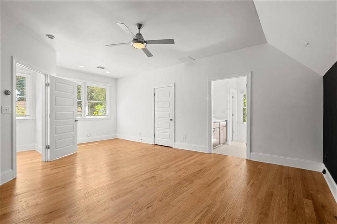
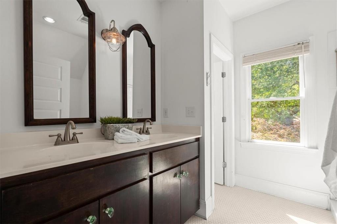
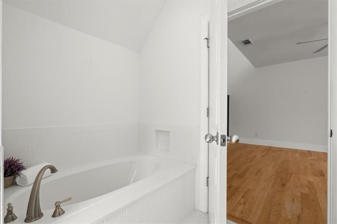
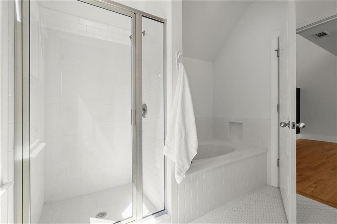
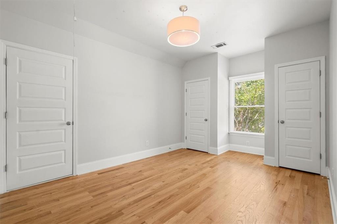
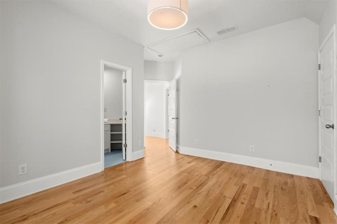
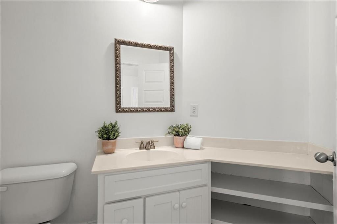
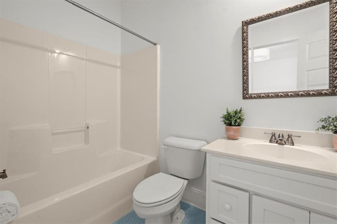
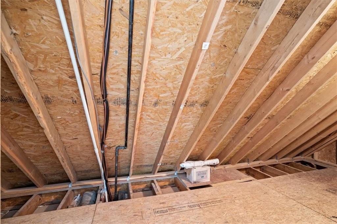
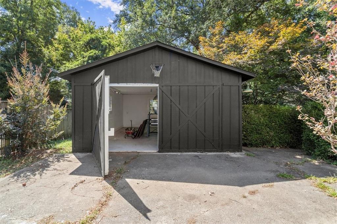
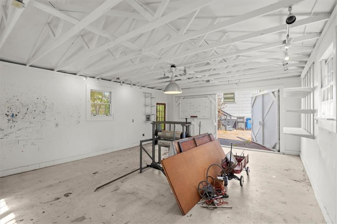
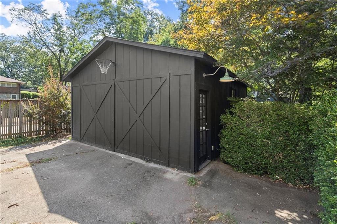
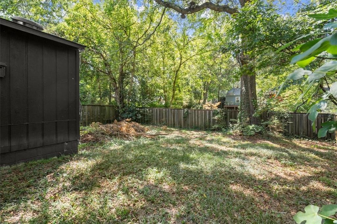
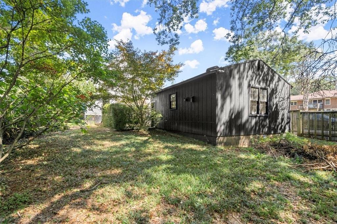
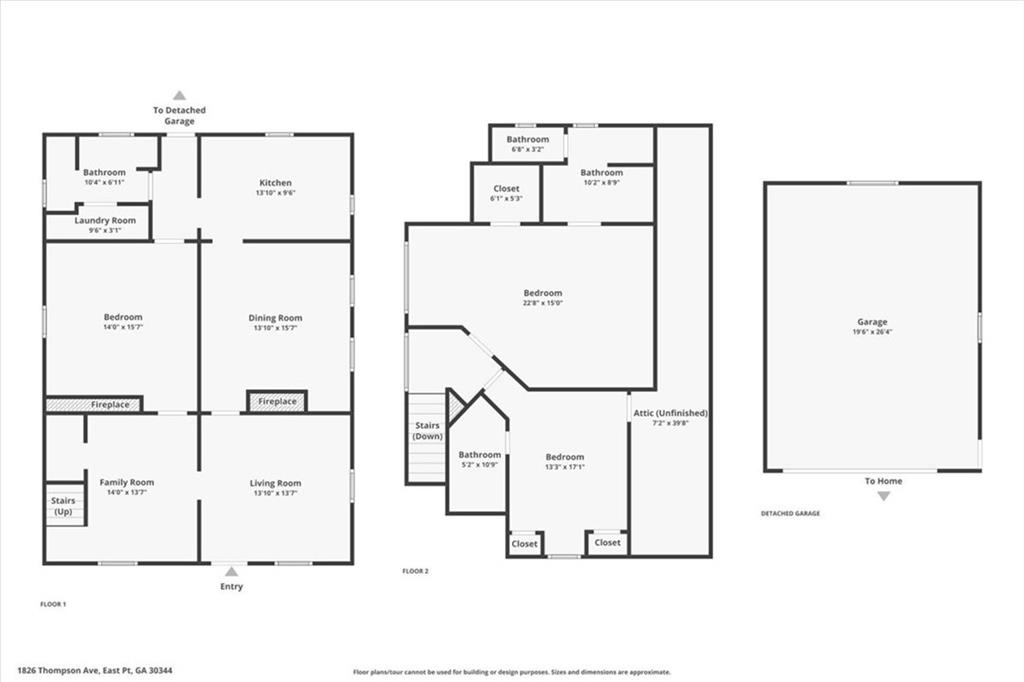
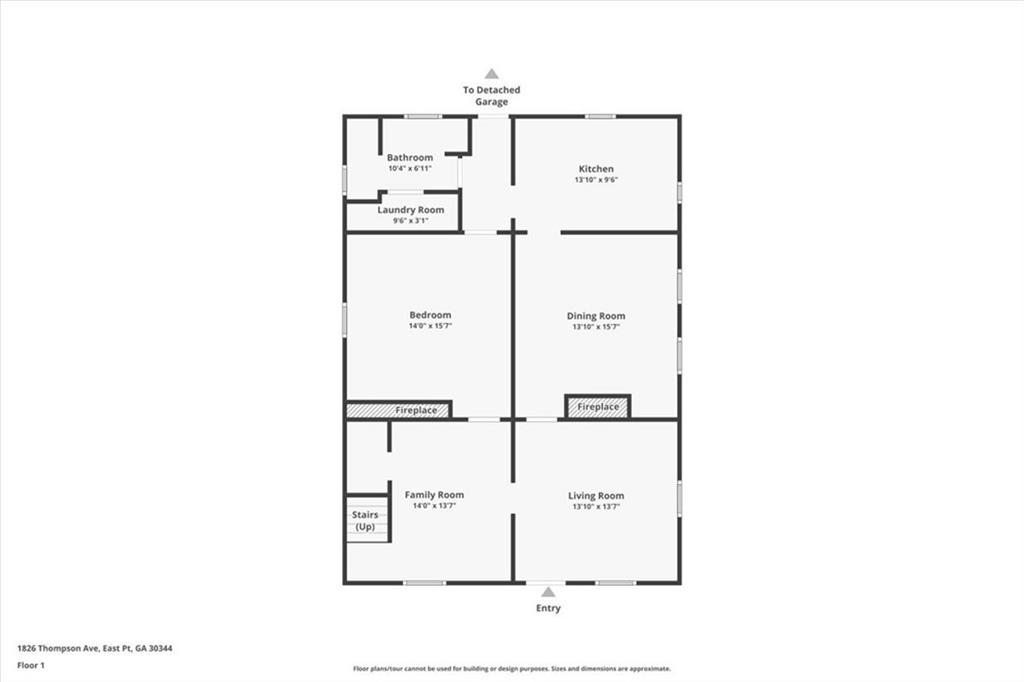
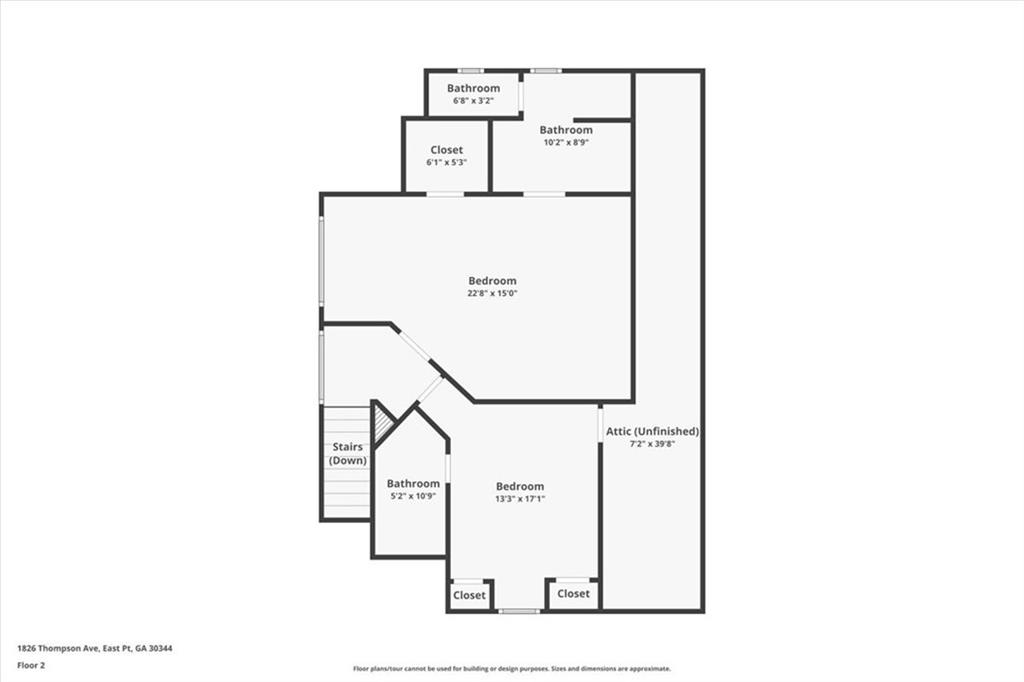
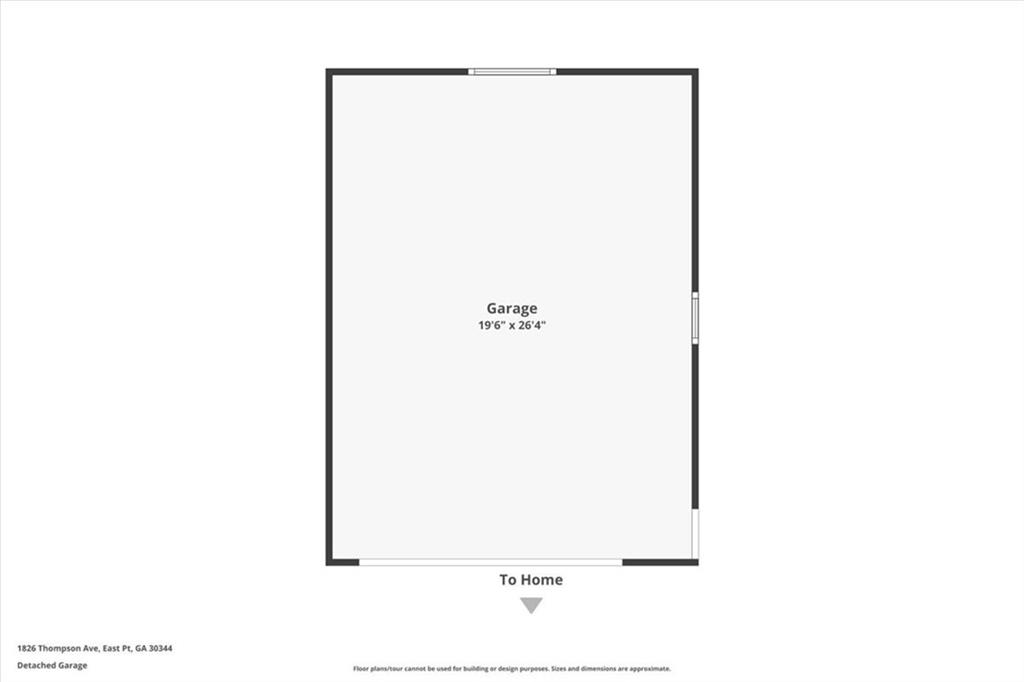
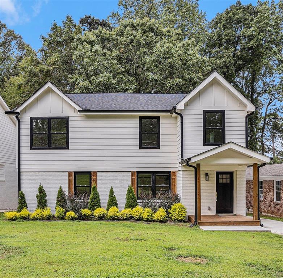
 MLS# 7352809
MLS# 7352809 