Viewing Listing MLS# 404254924
Atlanta, GA 30307
- 6Beds
- 5Full Baths
- 1Half Baths
- N/A SqFt
- 1988Year Built
- 0.16Acres
- MLS# 404254924
- Residential
- Single Family Residence
- Active
- Approx Time on Market1 month, 25 days
- AreaN/A
- CountyFulton - GA
- Subdivision Inman Park
Overview
Welcome to a rare opportunity to own a fabulous home in Historic Inman Park! The welcoming front porch, with slip-resistant stairs, ushers you into a foyer which opens into the formal living room with windows on two sides. The living room boasts a 2-sided fireplace with the other side opening into the spacious dining room, From the light-filled dining room you move into the chef's kitchen with Viking and Dacor stainless steel appliances, custom heart pine cabinets and a custom built granite table. This home features 6 bedrooms and 5.5 bathrooms. The home boasts heart pine flooring throughout the main level along with custom shutters on the main floor windows. There is new carpet in the main floor bedrooms.The roof was replaced in 2024 and the exterior of the home was repainted this year also. The house is serviced by two 50-gallon water heaters and three separate HVAC units.There are two spacious secondary bedrooms on the main level with a Jack & Jill full bathroom in between, along with a bright sunroom toward the back of the house. The screened in porch at the back of the house provides peace and tranquility for a cup of coffee in the morning or just reading and relaxing in the evening. The grand primary suite on the upstairs level features two large walk-in cedar closets along with a cozy fireplace and cathedral ceilings and new windows upstairs for increased efficiency and noise control. The primary bath is expansive with a soaking tub, a separate shower and double vanity. The laundry room is on the second level with a built-in ironing board. The secondary bedroom on the second level is large with cathedral ceilings also. as well as a full bath down the hall. The terrace level has a full separate apartment/guest suite/nanny space featuring a full kitchen, bedroom and full bath plus a flex space for an office, exercise room, etc. The space has a private entrance. The terrace level also has a large media room and full bathroom with custom tumbled marble and a full-length soaking tub. The home features a drive-under two-car garage. This property includes charter membership to the community pool with walking access, paid until next year. Membership in the Inman Park Neighborhood Association is $300/year which provides social activities. Inman Park has the Inman Park Festival and Tour of Homes in the spring which is always greatly anticipated. The area also has great walkability to Krog Street Market (KSM), the Beltline and wonderful nearby restaurants, playgrounds, parks and trails. ...
Open House Info
Openhouse Start Time:
Saturday, November 9th, 2024 @ 7:00 PM
Openhouse End Time:
Saturday, November 9th, 2024 @ 9:00 PM
Openhouse Remarks: Come visit us! The first 15 guests will receive a complimentary bouquet of flowers from the Gussied Up Flower Truck! Plus cookies and beverages!
Association Fees / Info
Hoa: No
Community Features: Clubhouse, Near Beltline, Near Public Transport, Near Schools, Near Shopping, Near Trails/Greenway
Bathroom Info
Main Bathroom Level: 1
Halfbaths: 1
Total Baths: 6.00
Fullbaths: 5
Room Bedroom Features: Oversized Master, Roommate Floor Plan, Split Bedroom Plan
Bedroom Info
Beds: 6
Building Info
Habitable Residence: No
Business Info
Equipment: Home Theater
Exterior Features
Fence: None
Patio and Porch: Deck, Enclosed, Front Porch, Glass Enclosed, Rear Porch, Screened
Exterior Features: Private Entrance, Private Yard, Rain Gutters
Road Surface Type: Paved
Pool Private: No
County: Fulton - GA
Acres: 0.16
Pool Desc: None
Fees / Restrictions
Financial
Original Price: $1,800,000
Owner Financing: No
Garage / Parking
Parking Features: Drive Under Main Level, Driveway, Garage, Garage Door Opener, Garage Faces Side
Green / Env Info
Green Energy Generation: None
Handicap
Accessibility Features: None
Interior Features
Security Ftr: Carbon Monoxide Detector(s), Security System Owned, Smoke Detector(s)
Fireplace Features: Double Sided, Gas Log, Gas Starter, Living Room, Master Bedroom
Levels: Three Or More
Appliances: Gas Oven, Gas Range, Gas Water Heater, Range Hood, Refrigerator
Laundry Features: Laundry Room, Sink, Upper Level
Interior Features: Beamed Ceilings, Cathedral Ceiling(s), Crown Molding, Double Vanity, Entrance Foyer, High Ceilings 9 ft Main, High Ceilings 9 ft Upper, High Speed Internet, His and Hers Closets, Sound System, Walk-In Closet(s)
Flooring: Carpet, Hardwood, Luxury Vinyl, Terrazzo
Spa Features: None
Lot Info
Lot Size Source: Public Records
Lot Features: Back Yard, Front Yard, Landscaped
Lot Size: x
Misc
Property Attached: No
Home Warranty: No
Open House
Other
Other Structures: None
Property Info
Construction Materials: HardiPlank Type, Stucco, Wood Siding
Year Built: 1,988
Property Condition: Resale
Roof: Composition, Ridge Vents
Property Type: Residential Detached
Style: Bungalow
Rental Info
Land Lease: No
Room Info
Kitchen Features: Breakfast Bar, Cabinets Stain, Eat-in Kitchen, Kitchen Island, Pantry Walk-In, Second Kitchen, Solid Surface Counters
Room Master Bathroom Features: Double Vanity,Separate Tub/Shower,Skylights,Soakin
Room Dining Room Features: Seats 12+,Separate Dining Room
Special Features
Green Features: None
Special Listing Conditions: None
Special Circumstances: None
Sqft Info
Building Area Total: 4740
Building Area Source: Appraiser
Tax Info
Tax Amount Annual: 14105
Tax Year: 2,023
Tax Parcel Letter: 14-0019-0011-031-2
Unit Info
Utilities / Hvac
Cool System: Ceiling Fan(s), Central Air, Electric
Electric: 110 Volts
Heating: Central, Natural Gas
Utilities: Cable Available, Electricity Available, Natural Gas Available, Sewer Available, Water Available
Sewer: Public Sewer
Waterfront / Water
Water Body Name: None
Water Source: Public
Waterfront Features: None
Directions
Ensure GPS notes 30307. Head West on Decatur/Dekalb St, SE from downtown ATL and pass the Krog Street tunnel on your right. Left on Waddell St. Home will be on your left. Please do not park in the shared driveway for showings but you can pull to the back of the driveway and parking pad.Listing Provided courtesy of Keller Williams Rlty, First Atlanta
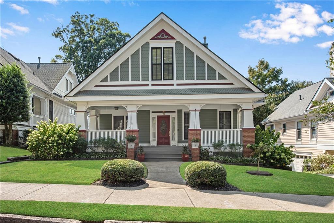
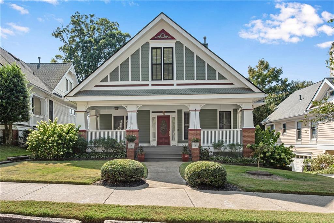
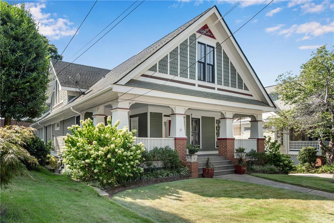
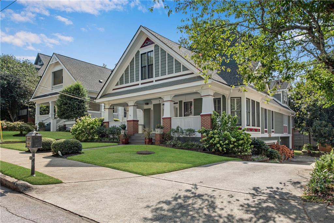
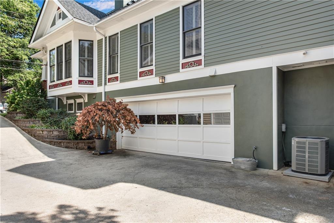
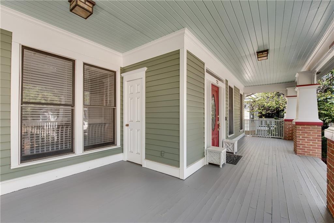
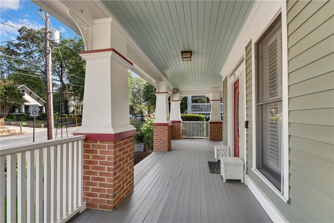
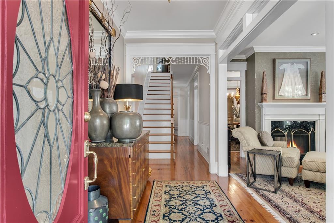
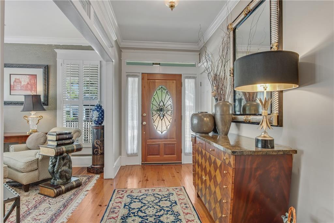
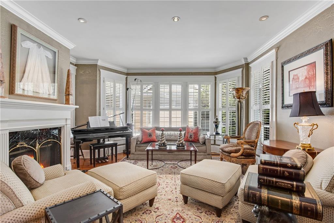
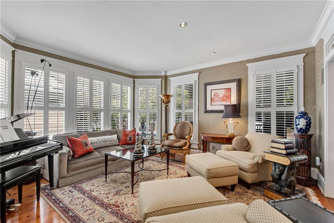
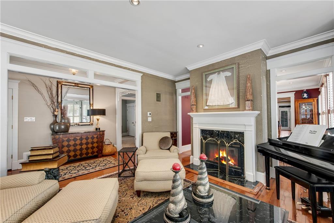
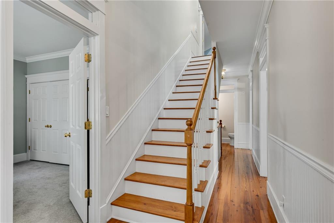
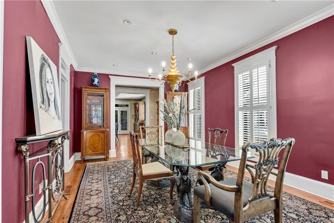
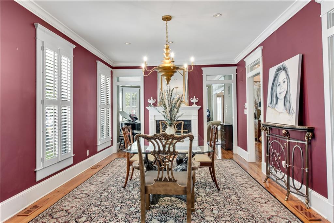
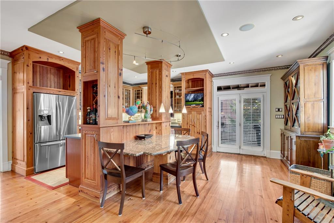
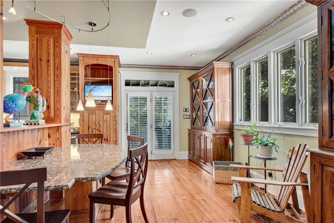
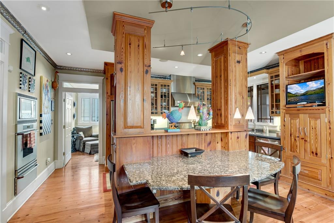
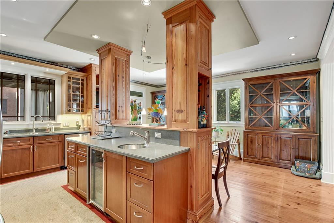
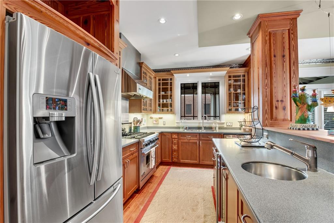
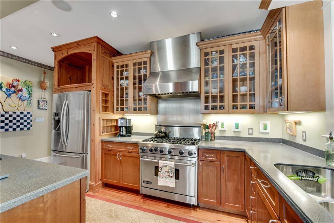
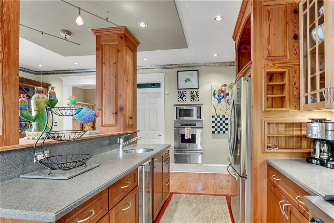
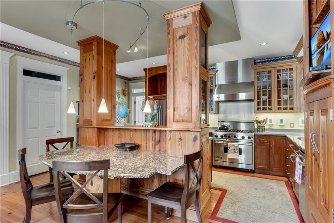
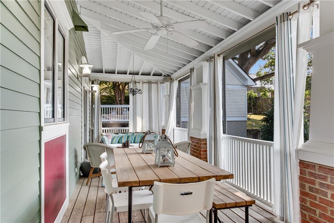
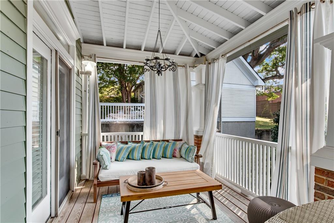
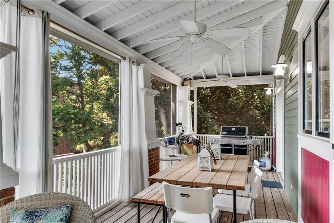
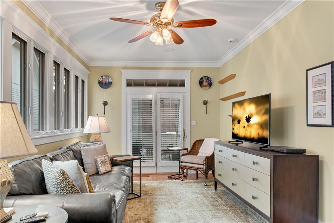
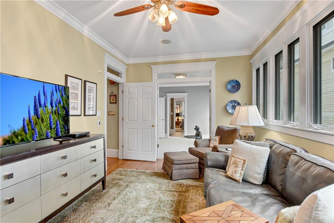
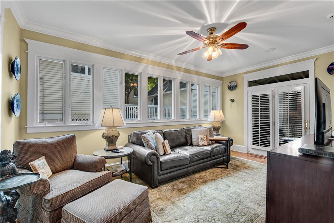
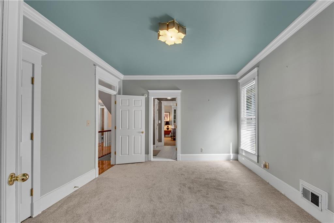
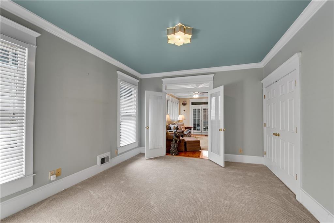
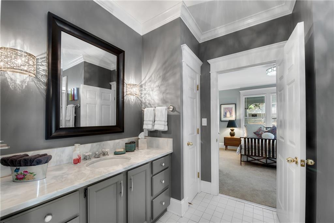
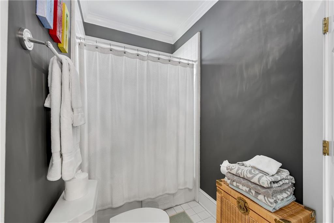
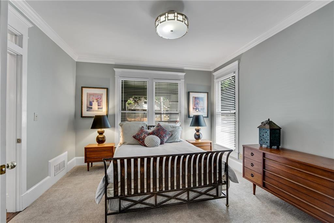
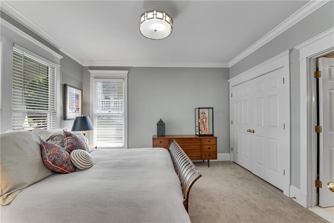
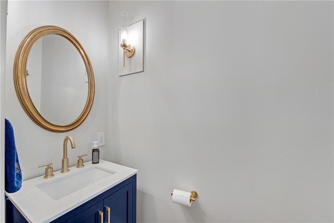
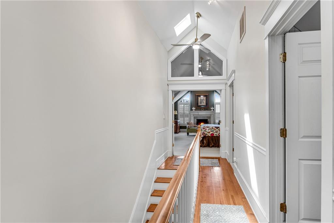
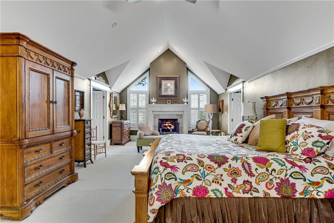
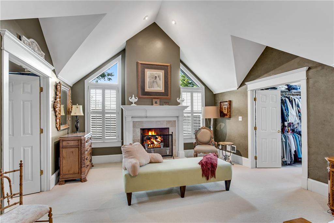
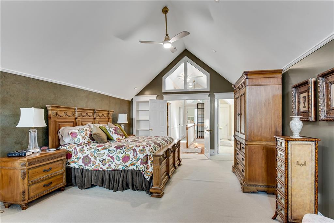
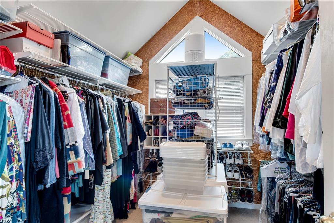
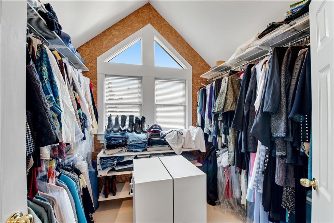
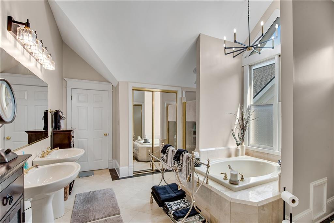
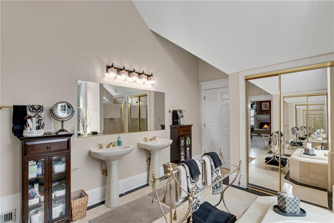
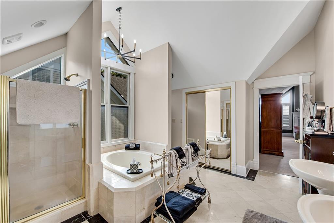
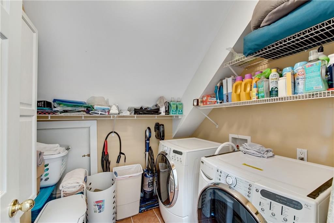
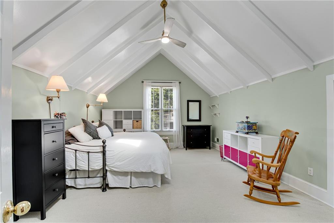
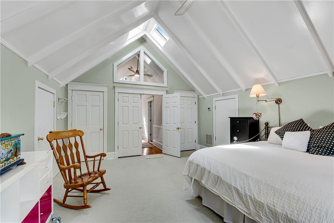
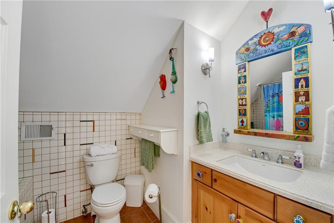
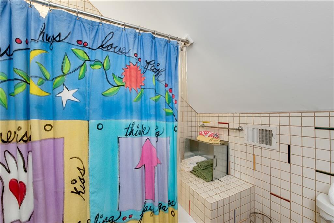
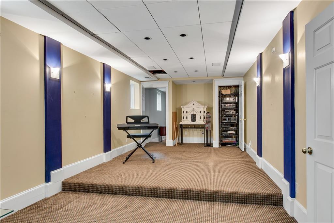
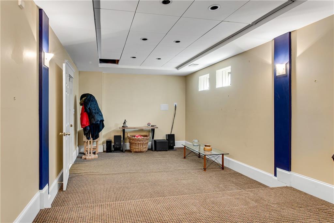
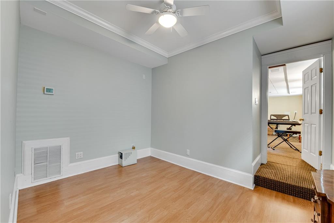
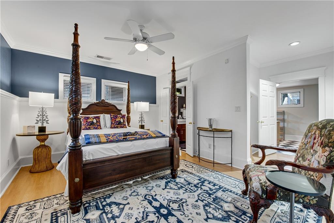
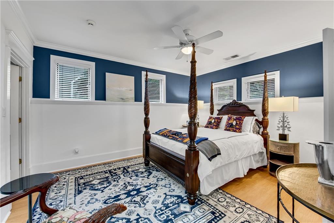
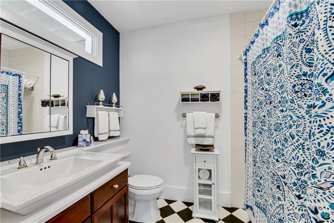
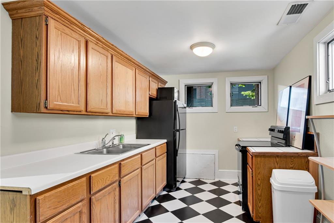
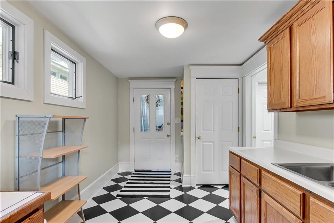
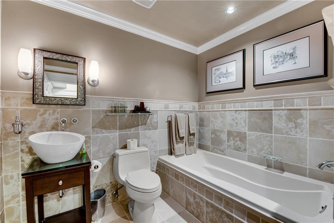
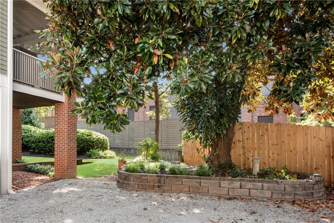
 Listings identified with the FMLS IDX logo come from
FMLS and are held by brokerage firms other than the owner of this website. The
listing brokerage is identified in any listing details. Information is deemed reliable
but is not guaranteed. If you believe any FMLS listing contains material that
infringes your copyrighted work please
Listings identified with the FMLS IDX logo come from
FMLS and are held by brokerage firms other than the owner of this website. The
listing brokerage is identified in any listing details. Information is deemed reliable
but is not guaranteed. If you believe any FMLS listing contains material that
infringes your copyrighted work please