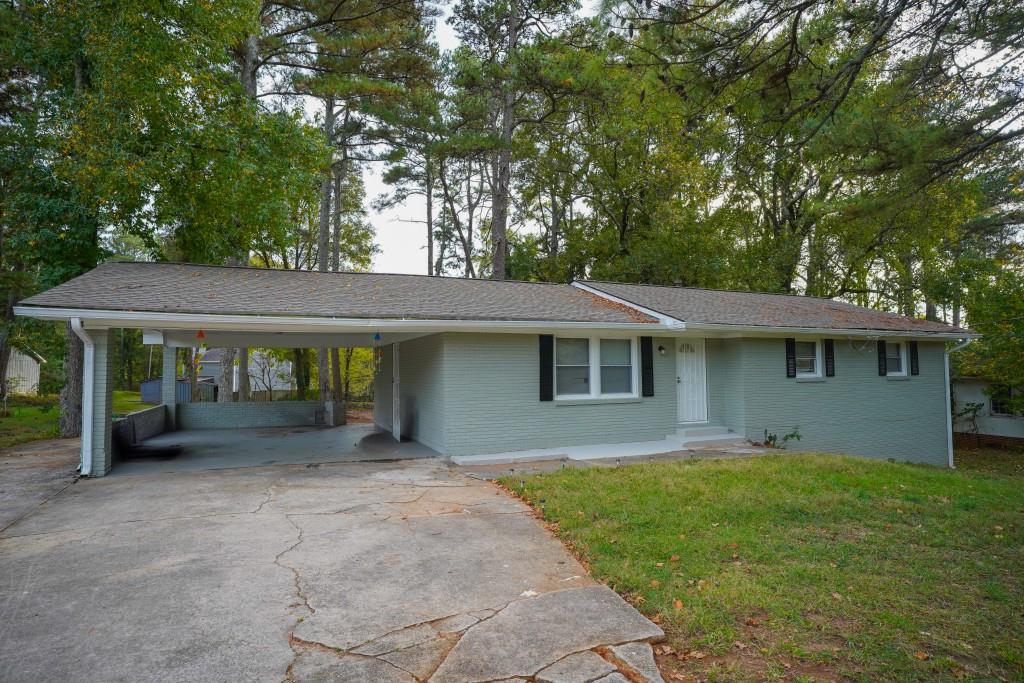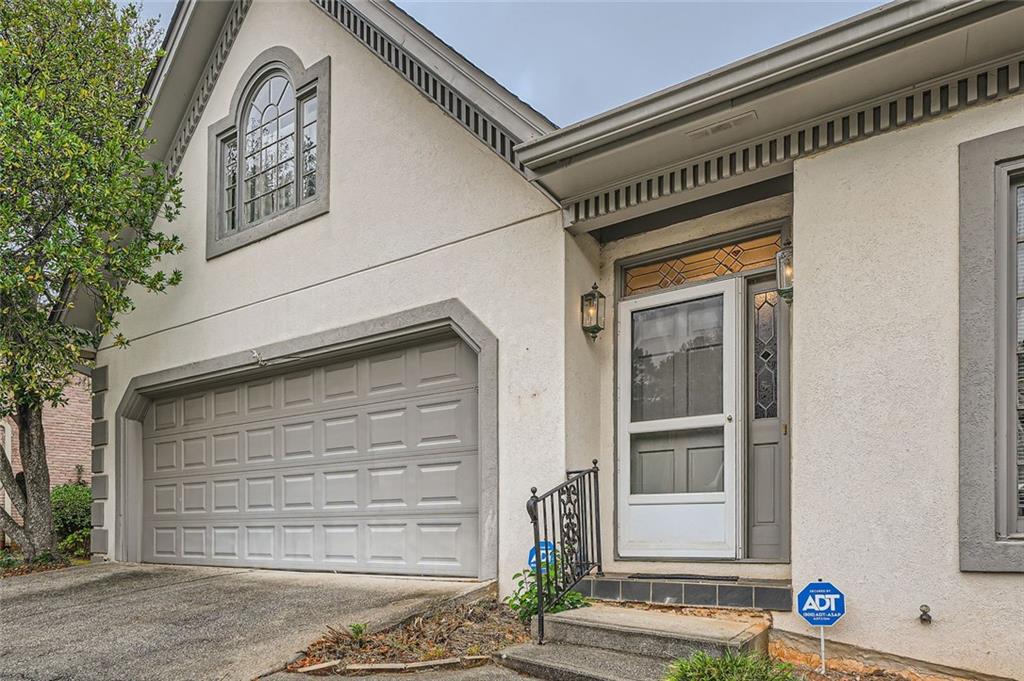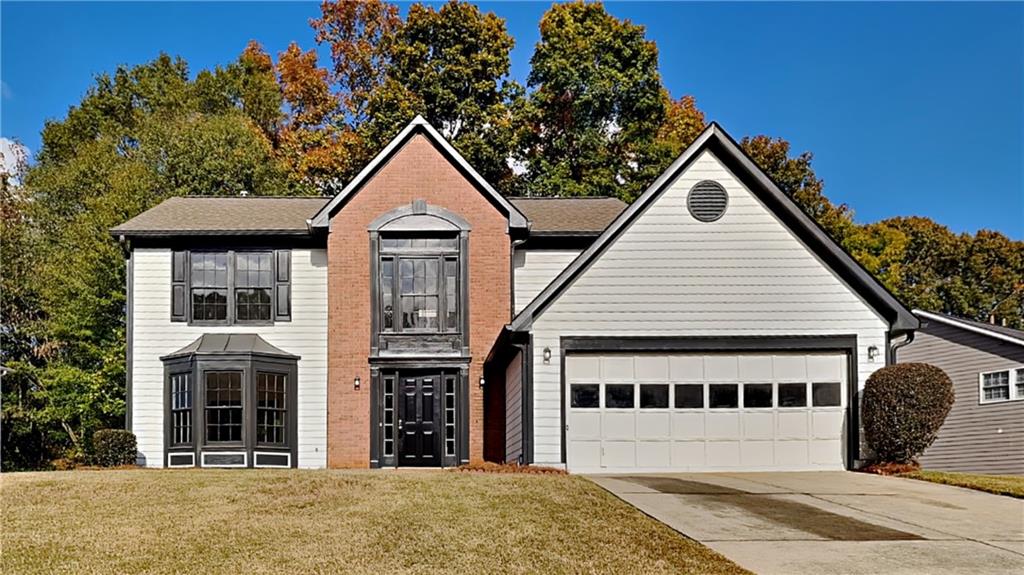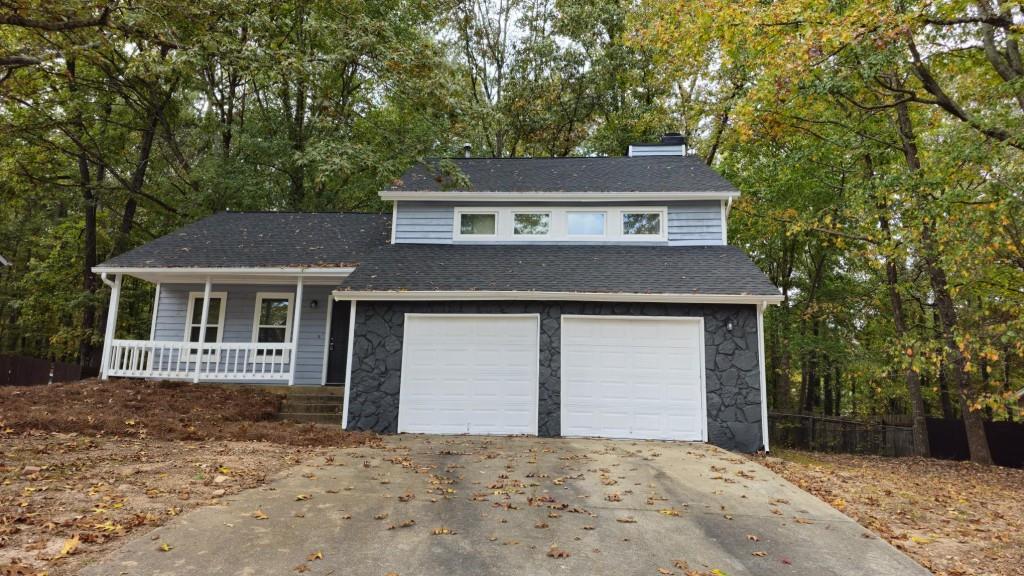Viewing Listing MLS# 404241774
Stone Mountain, GA 30088
- 3Beds
- 2Full Baths
- 1Half Baths
- N/A SqFt
- 1989Year Built
- 0.30Acres
- MLS# 404241774
- Residential
- Single Family Residence
- Active
- Approx Time on Market1 month, 29 days
- AreaN/A
- CountyDekalb - GA
- Subdivision Hidden Hills
Overview
Completely renovated, new house feel! New interior/exterior paint on every square inch except brick; new full set stainless steel appliances, new waterproof Luxury Vinyl Plank flooring throughout; new modern lighting fixture package, including electronic lighted mirrors in all bathrooms; yr2024 hot water heater; too much to mention; large corner lot!! Formal LivingRM; Formal DiningRm; MstrBR with vaulted ceiling; MstrBa with separate tub/shower; open floor plan. Hidden Hills subdivision has 4 separate entrances and easy access to I-20/I-285 and quick 15-20 minutes to downtown Atlanta. Park and walking/bike trail community!
Association Fees / Info
Hoa Fees: 200
Hoa: Yes
Hoa Fees Frequency: Annually
Hoa Fees: 200
Community Features: Homeowners Assoc, Near Public Transport, Near Schools, Near Trails/Greenway, Park, Restaurant, Street Lights
Hoa Fees Frequency: Annually
Bathroom Info
Halfbaths: 1
Total Baths: 3.00
Fullbaths: 2
Room Bedroom Features: Oversized Master, Roommate Floor Plan, Other
Bedroom Info
Beds: 3
Building Info
Habitable Residence: No
Business Info
Equipment: None
Exterior Features
Fence: None
Patio and Porch: Patio
Exterior Features: Garden, Permeable Paving, Private Entrance
Road Surface Type: Asphalt
Pool Private: No
County: Dekalb - GA
Acres: 0.30
Pool Desc: None
Fees / Restrictions
Financial
Original Price: $324,900
Owner Financing: No
Garage / Parking
Parking Features: Attached, Driveway, Garage, Garage Door Opener, Kitchen Level
Green / Env Info
Green Energy Generation: None
Handicap
Accessibility Features: None
Interior Features
Security Ftr: Security Lights, Smoke Detector(s)
Fireplace Features: Factory Built, Family Room
Levels: Two
Appliances: Dishwasher, Disposal, Gas Cooktop, Gas Oven, Gas Range, Gas Water Heater, Microwave, Refrigerator, Self Cleaning Oven
Laundry Features: Common Area, In Hall, Laundry Room, Main Level
Interior Features: Entrance Foyer, Entrance Foyer 2 Story, Low Flow Plumbing Fixtures, Tray Ceiling(s), Walk-In Closet(s), Other
Flooring: Hardwood, Other
Spa Features: None
Lot Info
Lot Size Source: Public Records
Lot Features: Back Yard, Corner Lot, Front Yard, Landscaped
Lot Size: x
Misc
Property Attached: No
Home Warranty: No
Open House
Other
Other Structures: None
Property Info
Construction Materials: Brick Front, Wood Siding
Year Built: 1,989
Property Condition: Resale
Roof: Shingle
Property Type: Residential Detached
Style: Traditional
Rental Info
Land Lease: No
Room Info
Kitchen Features: Cabinets Other, Country Kitchen, Eat-in Kitchen, Pantry, Solid Surface Counters, View to Family Room, Other
Room Master Bathroom Features: Separate Tub/Shower,Vaulted Ceiling(s)
Room Dining Room Features: Open Concept,Seats 12+
Special Features
Green Features: Thermostat
Special Listing Conditions: None
Special Circumstances: Investor Owned, No disclosures from Seller, Sold As/Is
Sqft Info
Building Area Total: 1910
Building Area Source: Public Records
Tax Info
Tax Amount Annual: 616
Tax Year: 2,023
Tax Parcel Letter: 16-005-09-002
Unit Info
Utilities / Hvac
Cool System: Ceiling Fan(s), Central Air, Electric Air Filter
Electric: Other
Heating: Central, Natural Gas
Utilities: Cable Available, Electricity Available, Natural Gas Available, Phone Available, Sewer Available, Underground Utilities, Water Available
Sewer: Public Sewer
Waterfront / Water
Water Body Name: None
Water Source: Public
Waterfront Features: None
Directions
Hidden Hills subdivision has multiple entrances to the community; Covington Hwy to Young Rd to Biffle Rd; OR Panola Rd to Young Rd to Biffle Rd; OR Redan Rd to Fieldgreen Rd; OR South Hairston Rd to Woodway Rd.Listing Provided courtesy of Clickit Realty
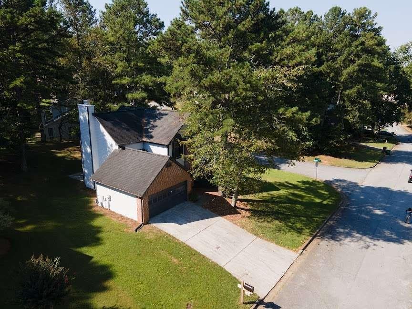
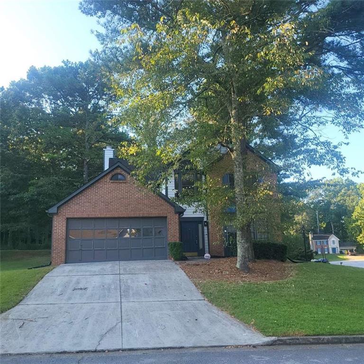
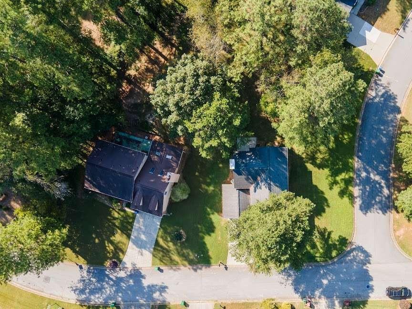
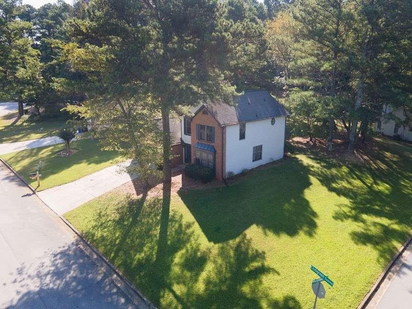
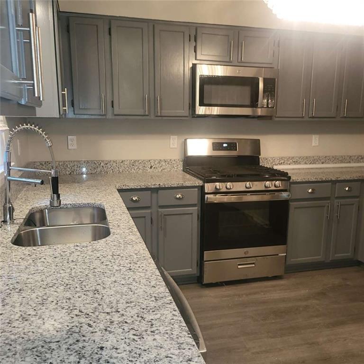
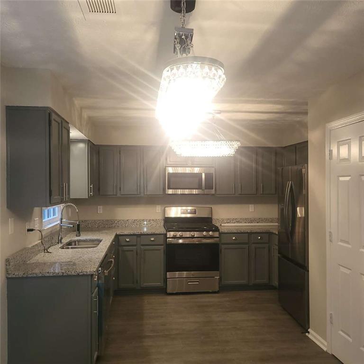
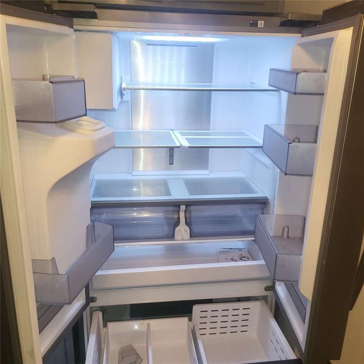
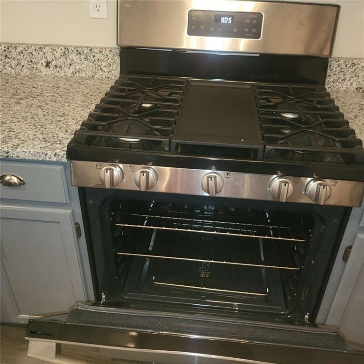
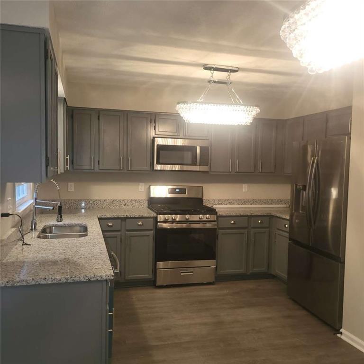
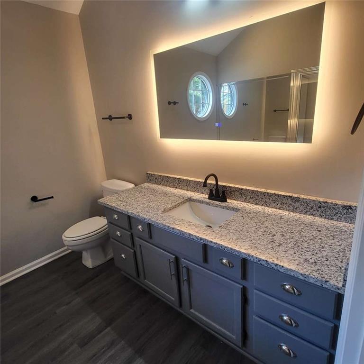
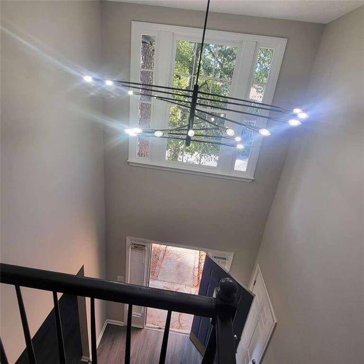
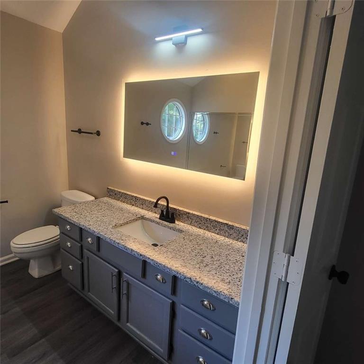
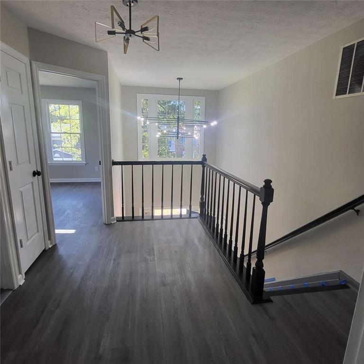
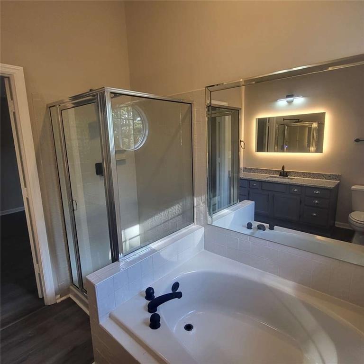
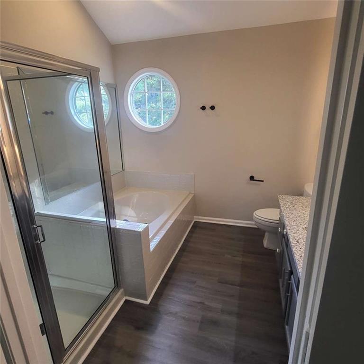
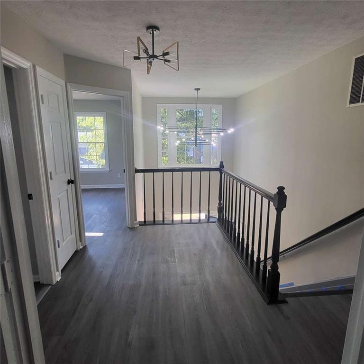
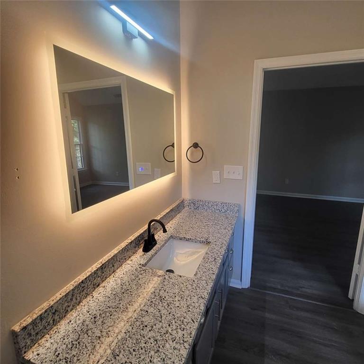
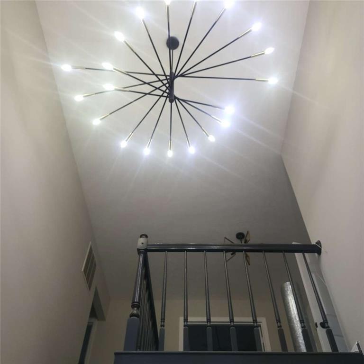
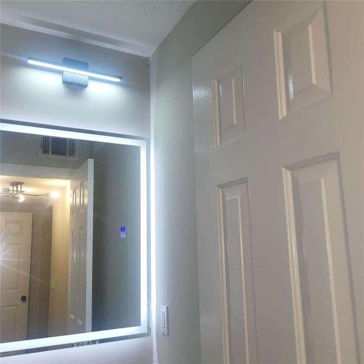
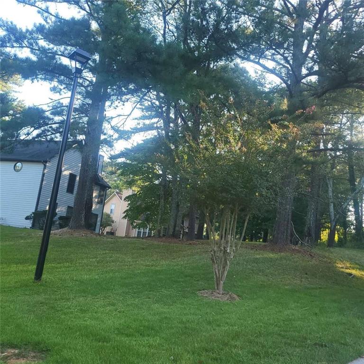
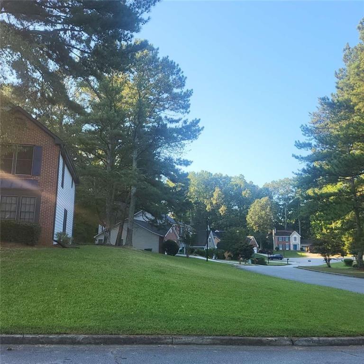
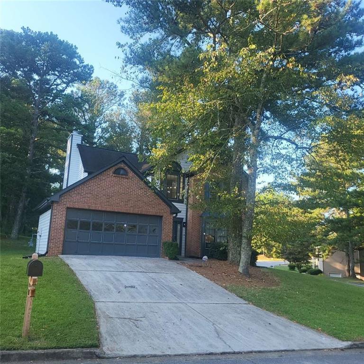
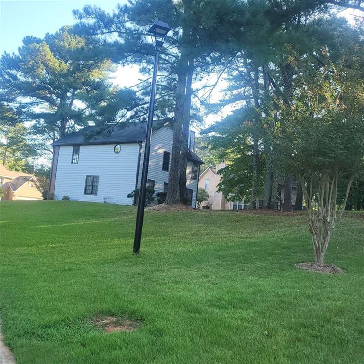
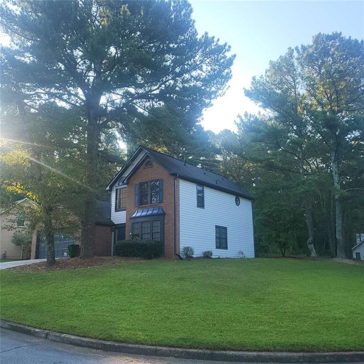
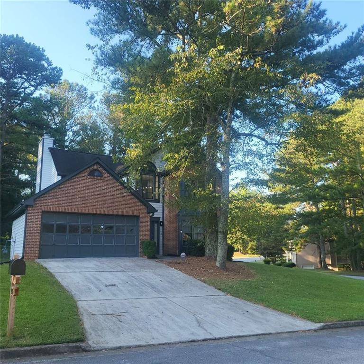
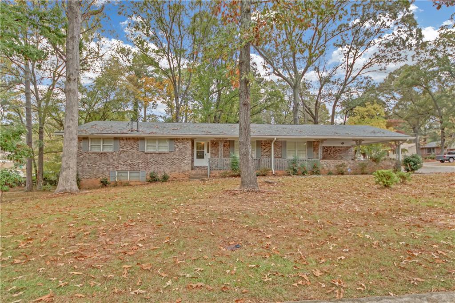
 MLS# 410894082
MLS# 410894082 