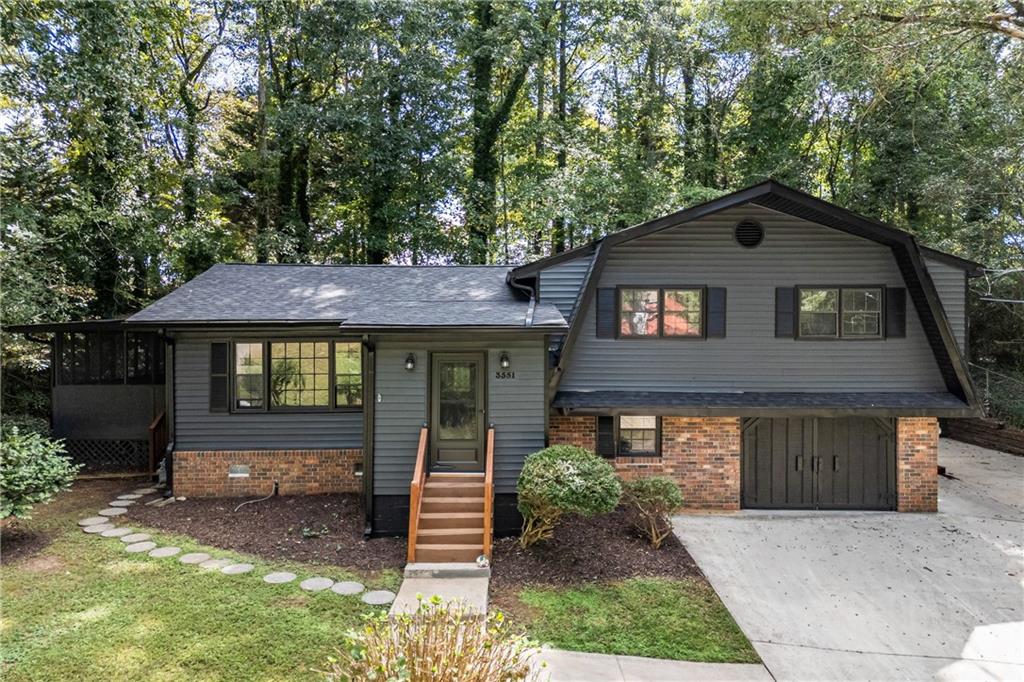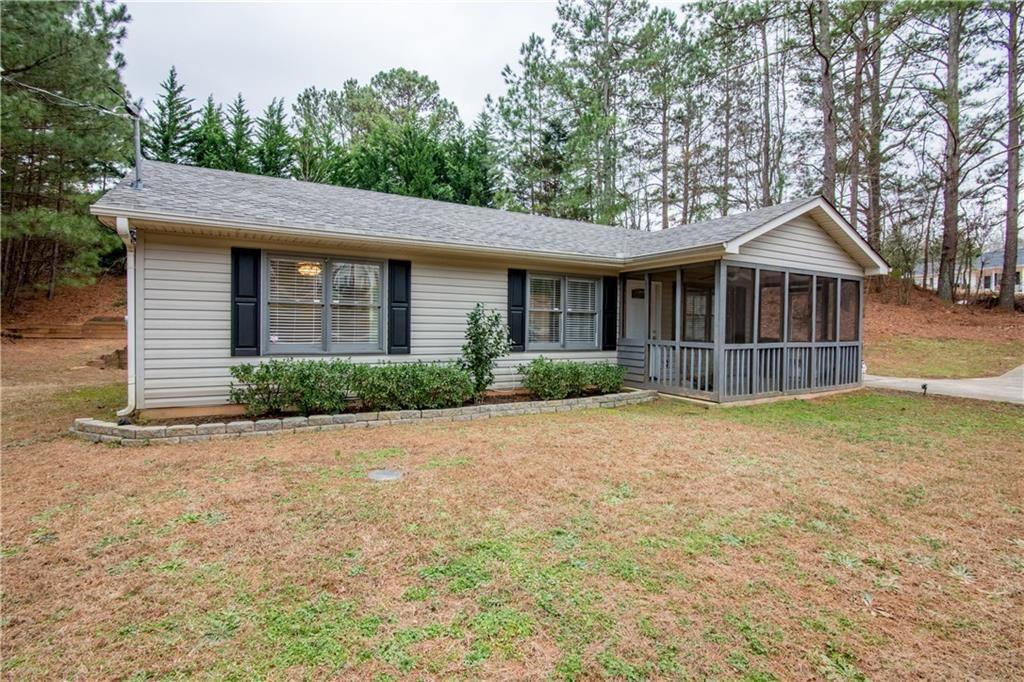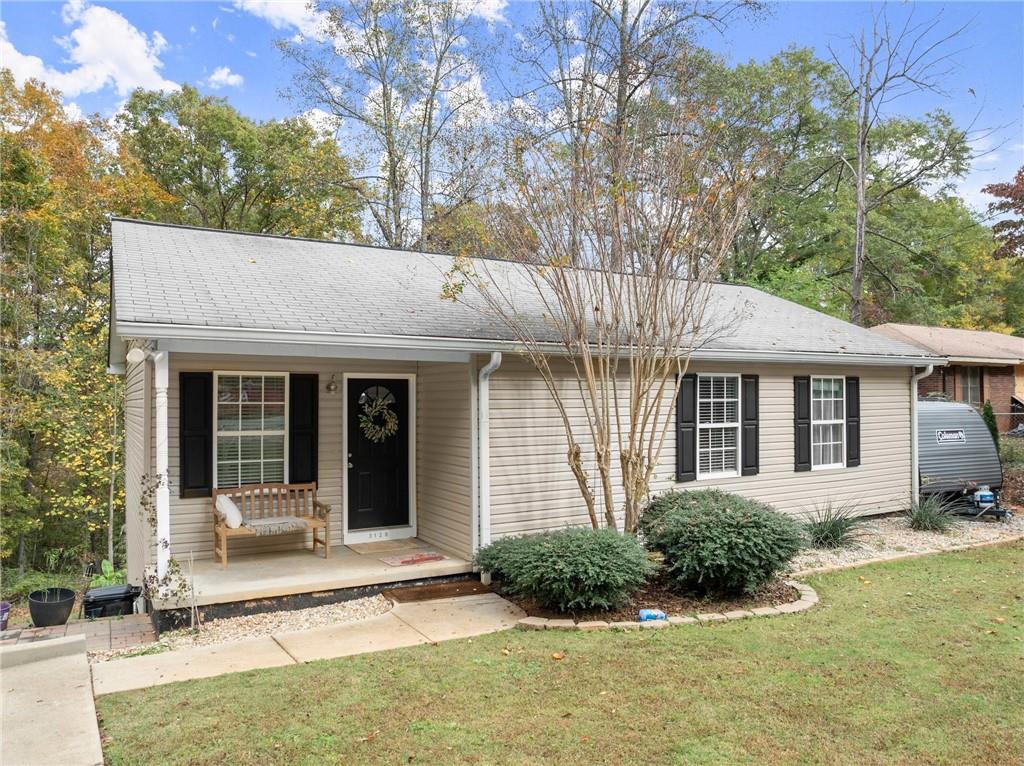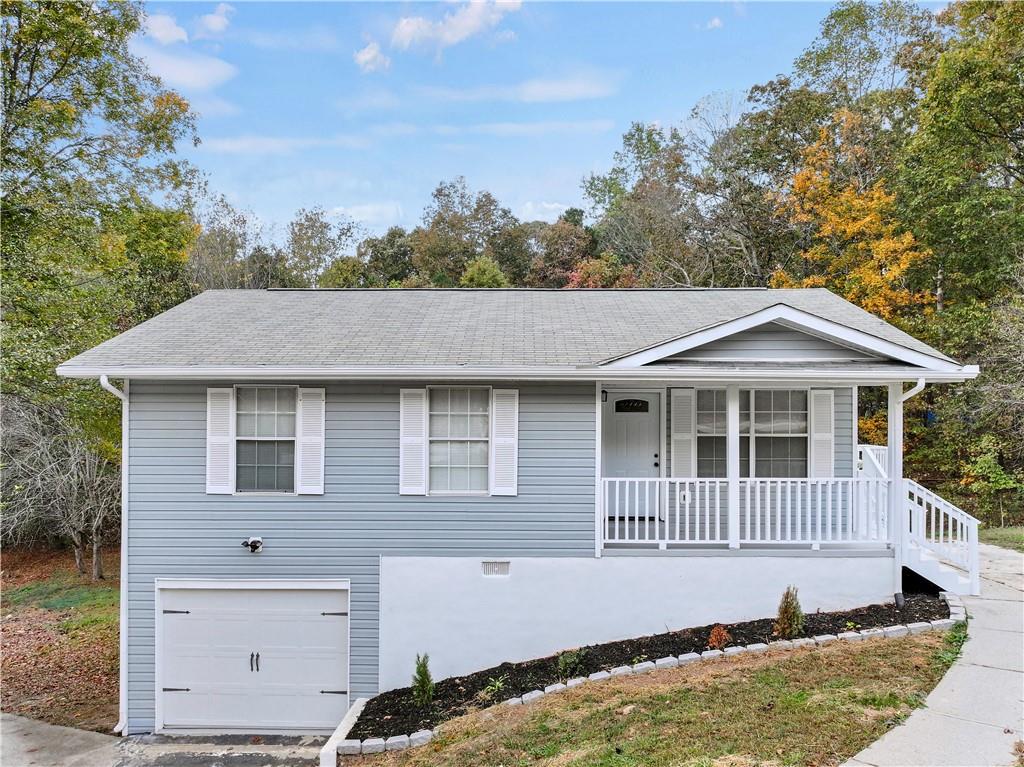Viewing Listing MLS# 404199122
Gainesville, GA 30504
- 3Beds
- 1Full Baths
- N/AHalf Baths
- N/A SqFt
- 1926Year Built
- 0.27Acres
- MLS# 404199122
- Residential
- Single Family Residence
- Active
- Approx Time on Market2 months, 4 days
- AreaN/A
- CountyHall - GA
- Subdivision Chicopee Village
Overview
Welcome to your charming historic home conveniently located near schools, shoping, and I 985. This home has been completely renovated with modern kitchen appliances, recent paint throughout, quality luxury vinyl woodgrain flooring, renewed plumbing and electrical, new roof, and new front porch railings. The interior can either be a 3 bedroom plan, or a 2 bedroom plan with a separate formal dining room. There are 3 decorative fireplaces which can accomodate electrical or ventless gas logs. Additionally, there is a separate outdoor storage structure. This home is move in ready in the very desirable and historic Chicopee Village Subdivision.
Association Fees / Info
Hoa: No
Community Features: Near Trails/Greenway
Bathroom Info
Main Bathroom Level: 1
Total Baths: 1.00
Fullbaths: 1
Room Bedroom Features: Roommate Floor Plan
Bedroom Info
Beds: 3
Building Info
Habitable Residence: No
Business Info
Equipment: None
Exterior Features
Fence: Chain Link
Patio and Porch: Front Porch
Exterior Features: Private Yard, Rain Gutters, Rear Stairs, Storage
Road Surface Type: Asphalt
Pool Private: No
County: Hall - GA
Acres: 0.27
Pool Desc: None
Fees / Restrictions
Financial
Original Price: $299,000
Owner Financing: No
Garage / Parking
Parking Features: Carport, Covered, Driveway, Level Driveway
Green / Env Info
Green Energy Generation: None
Handicap
Accessibility Features: None
Interior Features
Security Ftr: Carbon Monoxide Detector(s), Smoke Detector(s)
Fireplace Features: Decorative, Living Room, Master Bedroom, Other Room, Ventless
Levels: One
Appliances: Electric Oven, Electric Range, Refrigerator, Self Cleaning Oven
Laundry Features: Electric Dryer Hookup, Laundry Room, Main Level, Mud Room
Interior Features: Disappearing Attic Stairs, Other
Spa Features: None
Lot Info
Lot Size Source: Public Records
Lot Features: Back Yard, Borders US/State Park, Cul-De-Sac, Front Yard, Level, On Golf Course
Lot Size: 117 x 100
Misc
Property Attached: No
Home Warranty: No
Open House
Other
Other Structures: Outbuilding,Shed(s)
Property Info
Construction Materials: Brick 4 Sides
Year Built: 1,926
Property Condition: Updated/Remodeled
Roof: Composition
Property Type: Residential Detached
Style: Bungalow, Cottage, Craftsman
Rental Info
Land Lease: No
Room Info
Kitchen Features: Cabinets White, Eat-in Kitchen, Other Surface Counters
Room Master Bathroom Features: Tub/Shower Combo
Room Dining Room Features: None
Special Features
Green Features: Appliances
Special Listing Conditions: None
Special Circumstances: Estate Owned, Historical, Owner accepts offers w/CONTG
Sqft Info
Building Area Total: 1201
Building Area Source: Public Records
Tax Info
Tax Amount Annual: 1575
Tax Year: 2,023
Tax Parcel Letter: 15-0035A-07-001
Unit Info
Utilities / Hvac
Cool System: Central Air, Heat Pump
Electric: 220 Volts
Heating: Central, Electric, Forced Air
Utilities: Cable Available, Electricity Available, Natural Gas Available, Phone Available, Sewer Available, Water Available
Sewer: Public Sewer
Waterfront / Water
Water Body Name: None
Water Source: Public
Waterfront Features: None
Directions
GPS FriendlyListing Provided courtesy of Pro Real Estate Associates, Llc.
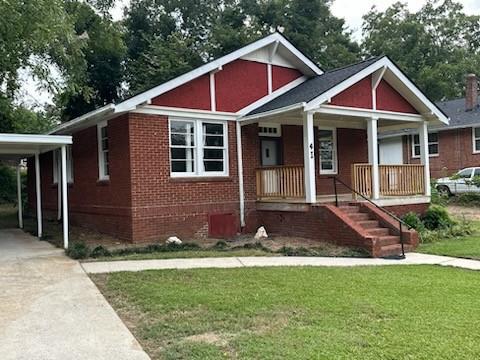
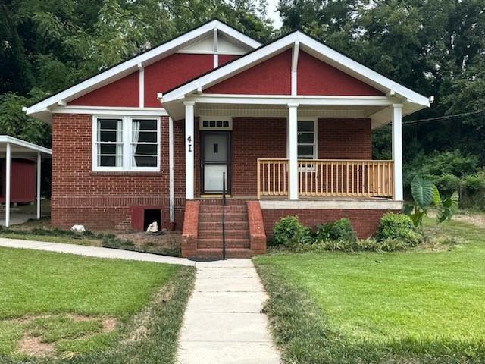
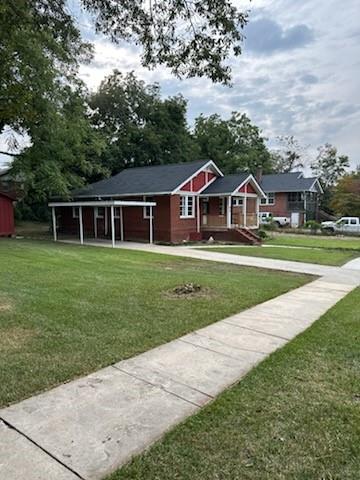
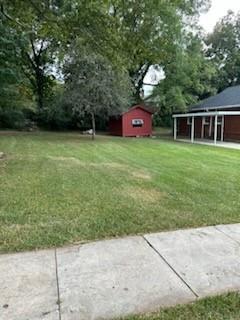
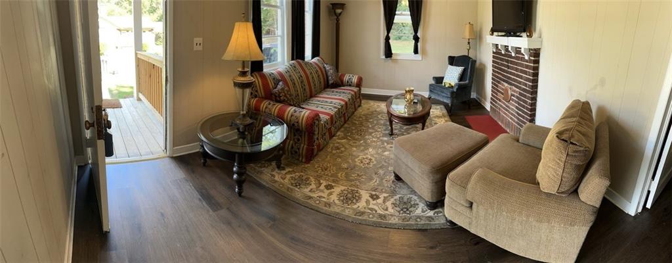
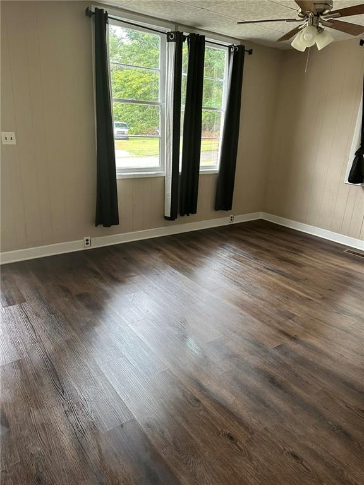
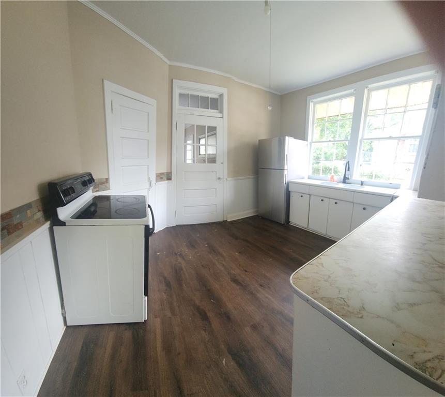
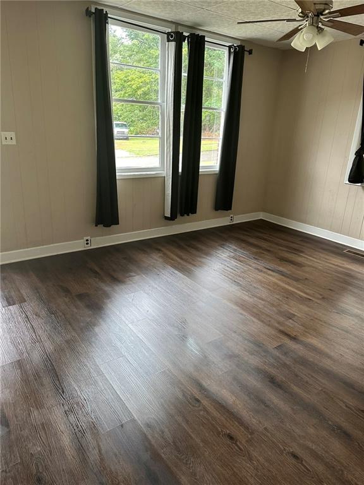
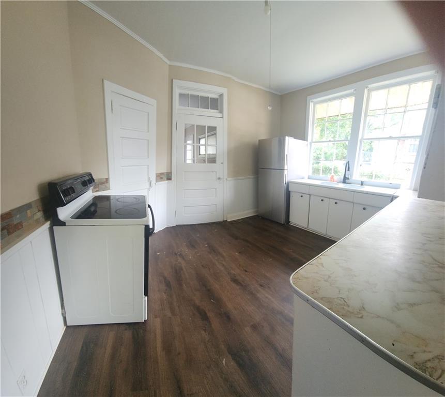
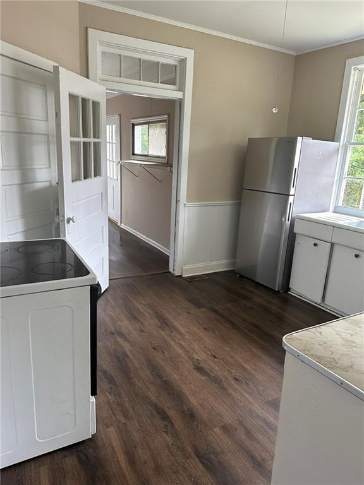
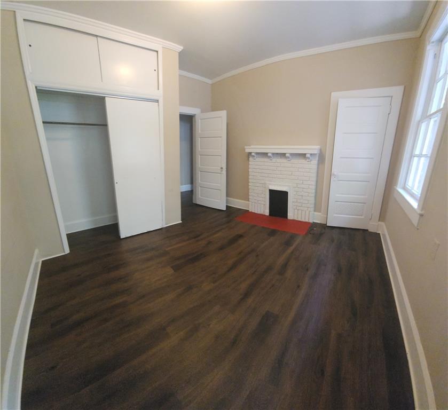
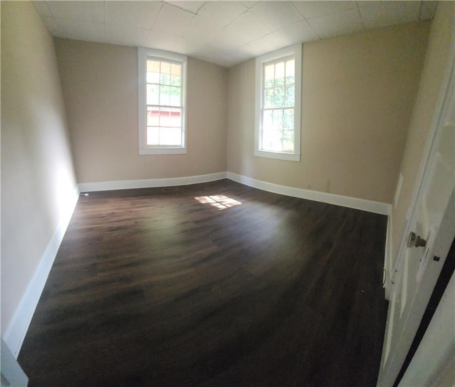
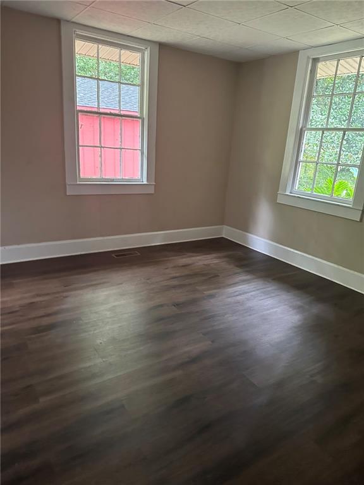
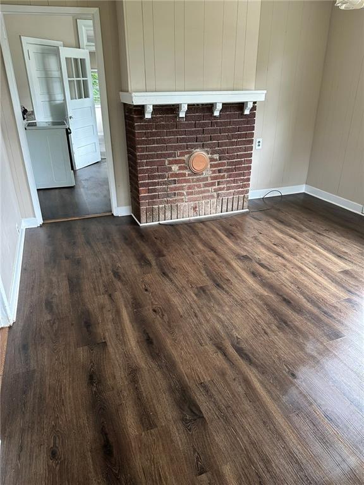
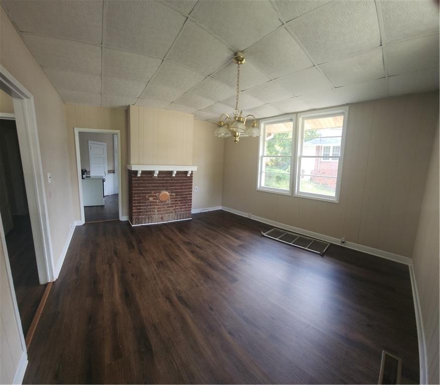
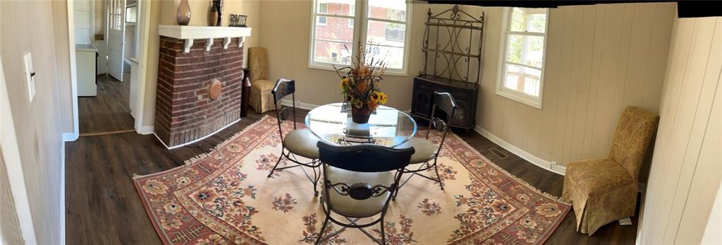
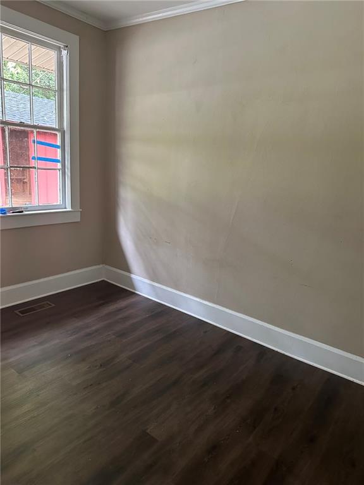
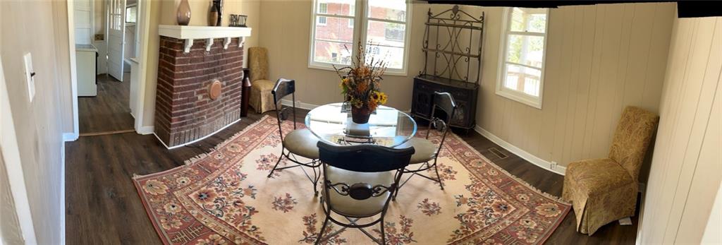
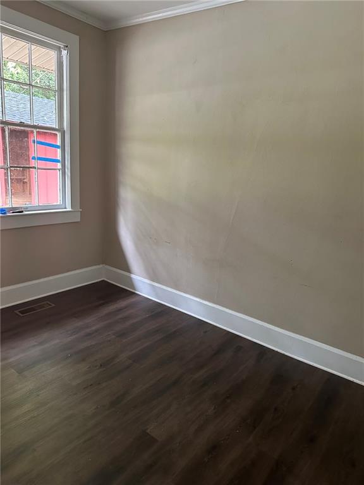
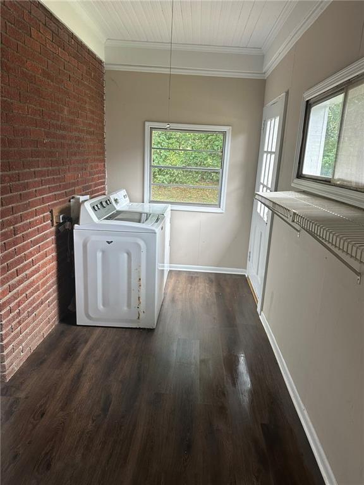
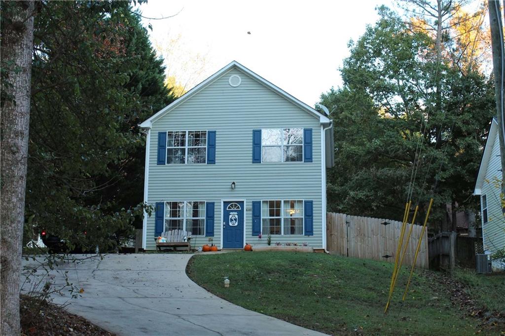
 MLS# 411421870
MLS# 411421870 